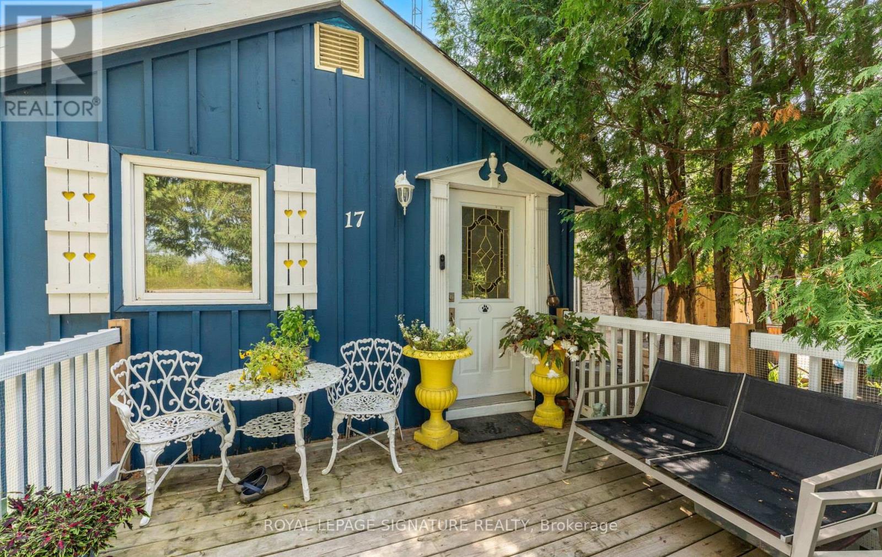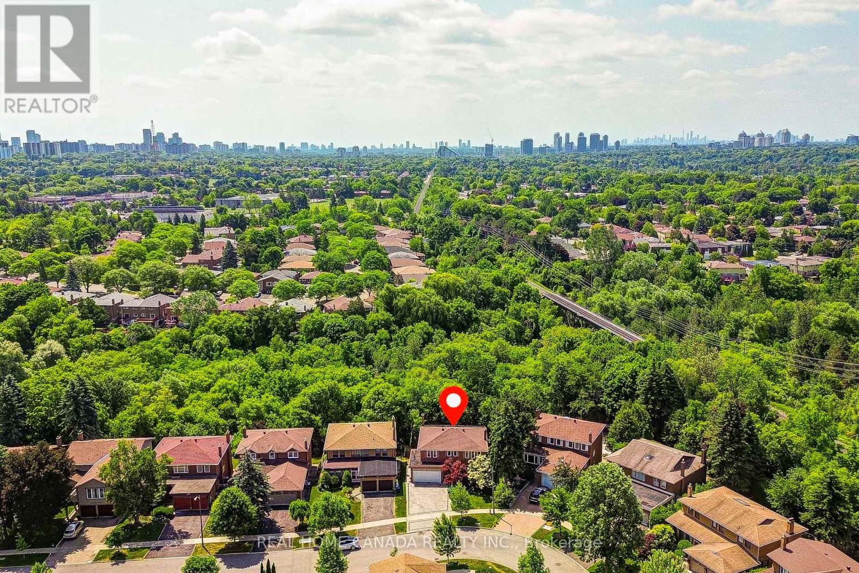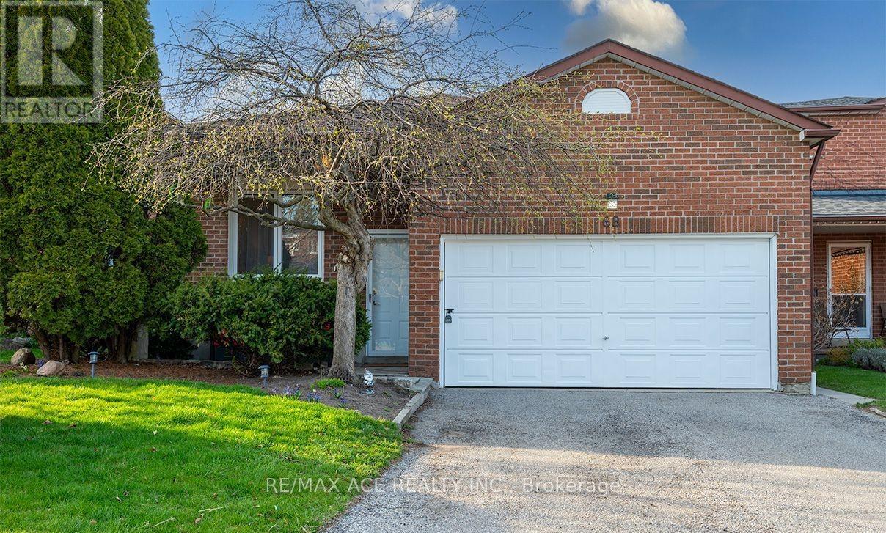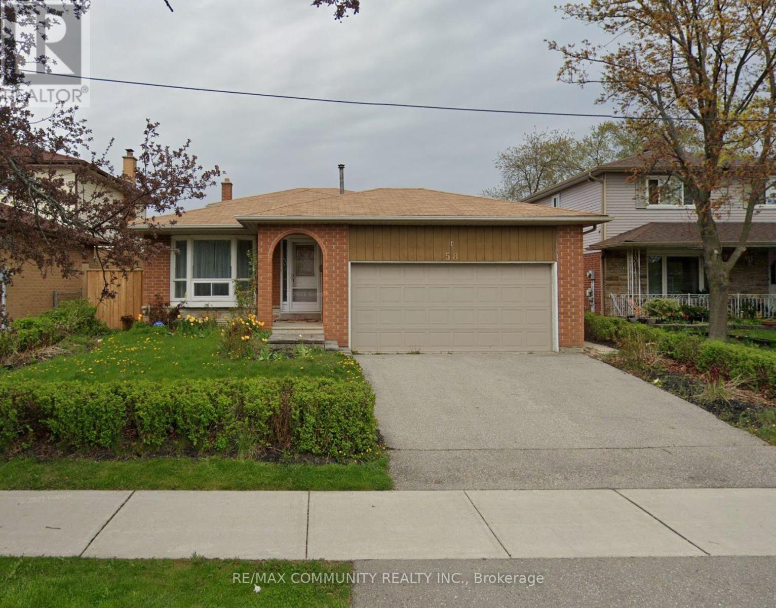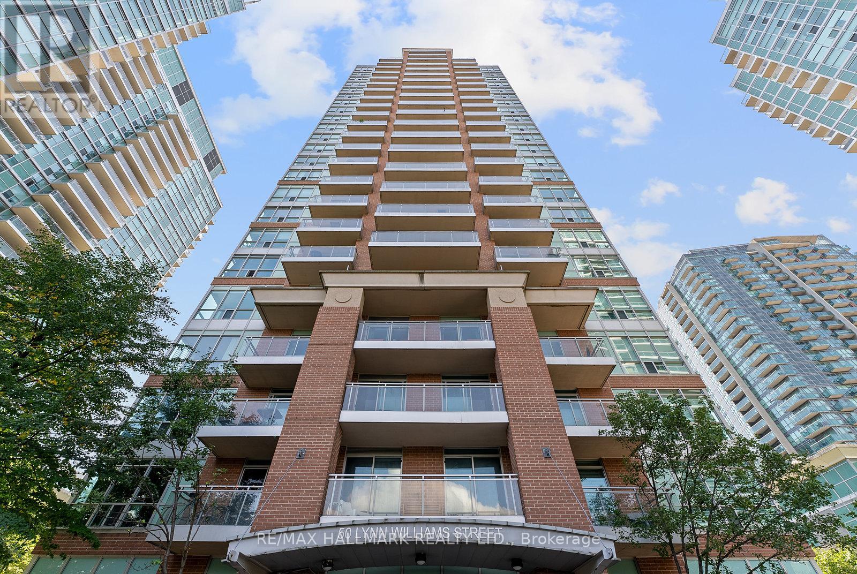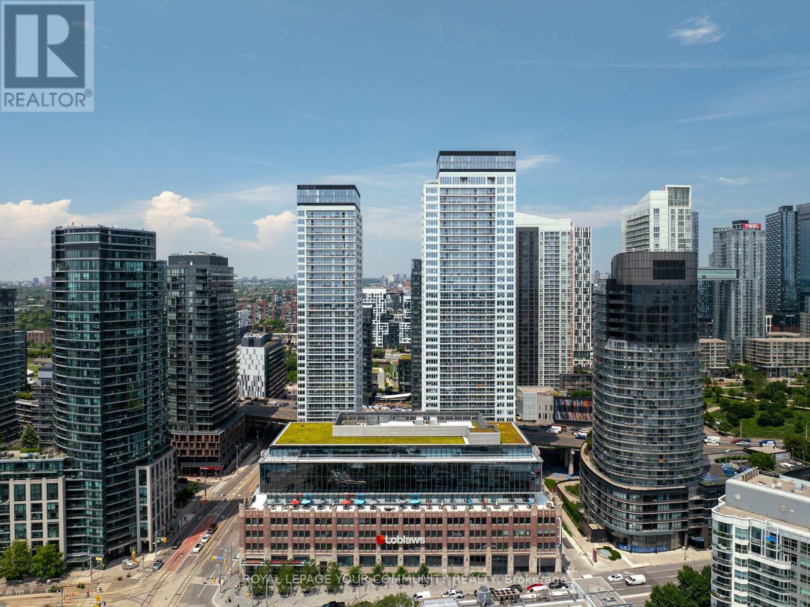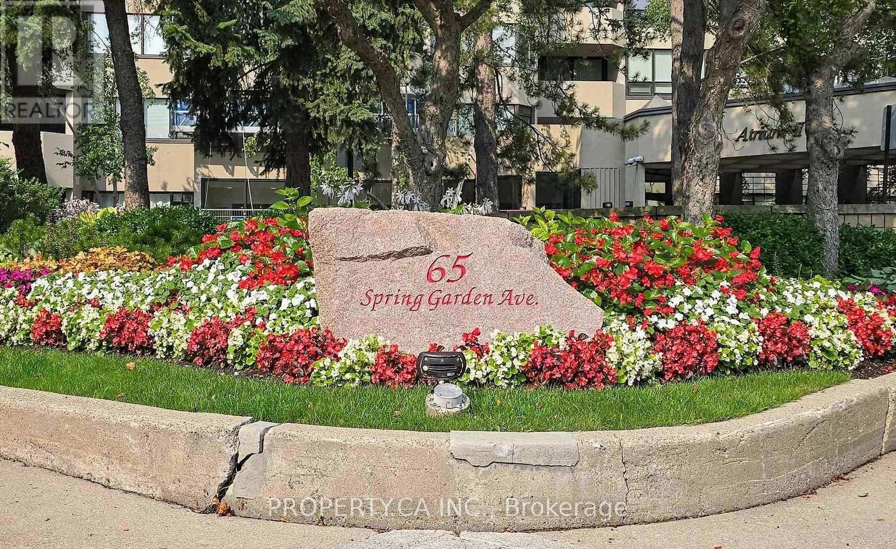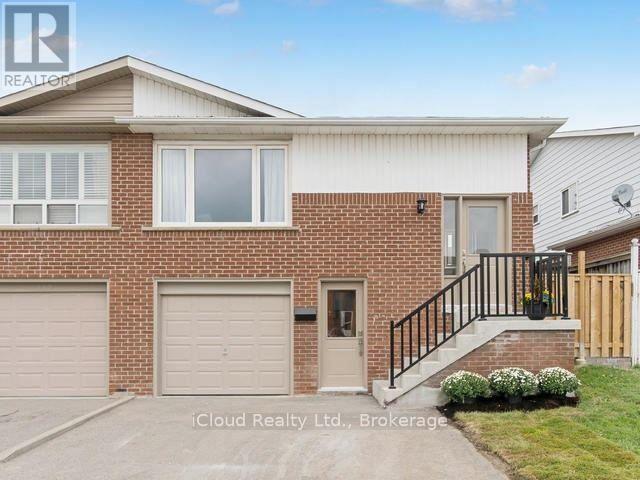17 Mustard Street
Uxbridge, Ontario
Fall under the spell of this storybook 1 bdrm + den home W/ unfinished basement on a 1/3-acre retreat in the sought-after Wagners Lake community of Uxbridge.Deeded lake access is just a 3-minute stroll away.Perfect for a sunset kayak or a quiet morning drifting on the water. Nestled within an estate subdivision of larger homes on a peaceful dead-end street, with no neighbours in front, the home gazes across open farmers fields, offering privacy, safety & the kind of countryside charm where children can run & play freely. Step inside to the open-concept sunken living room, crowned by a vaulted cathedral ceiling & a skylight that captures both daylight & moonlight bathing the space in ever-changing natural magic. A grand picture window frames the living artwork of trees & sky, shifting beautifully with the seasons. The kitchen opens to a front deck for sun-kissed morning coffee, while the cozy den leads to a back deck that overlooks a manicured yard & a gentle stream meandering toward the lake. Perfectly placed near skiing,,golfing,,lake adventures,,the hospital,& on a school bus route, this location weaves outdoor wonder with everyday convenience. Thoughtful updates provide peace of mind: a brand-new septic system(2023) designed for up to 4 bedrooms-ready to support future expansion or even a custom build.And heres a rare touch of magic,..the Allowance for buildings in this area can rise up to 10 metres ,giving you the chance to grow your very own castle higher with an added storey, should your dreams call for it.(subject to town approvals & due diligence).The basement has been waterproofed inside & out(2023),insulation(2024), a new furnace, A/C & heat pump(2024), a new pressure tank(2025),fridge(2024), toilet(2025). The lower level is a blank canvas awaiting your imagination-perhaps a rec room, guest suite, or hobby hideaway. Whether year-round or weekends away, this enchanting retreat blends nature & timeless charm in a setting that feels like a a fairytale. (id:60365)
20 Saddletree Drive
Toronto, Ontario
Modern Renovated with Lots of Upgrades 4 bedroom and 2.5+1 Bathrooms situated on a rare ravine lot backing onto Duncan Creek Trail, Calm & Prestigious Community Cul-De-Sac, $$$300K+++SPEND ON Updated, Finished Separate Entrance W/O Basement with 9ft ceiling, Beautiful Garden, open concept expansive living and sitting, updated Hardwood Floor main floor, Bathrooms, Kitchen, Breakfast, Laundry, Smooth ceiling in main floor, Pot Lights, Interlocking Driveway(2023), Fresh Painting(2025), Engineer Hardwood Flooring in 2nd Floor(June 2025), Hardwood Stairs, All Energy Eff. Windows & Patio Door, Prof. Landscaping, Fully Fenced Yard, Cascading Fish Pond In The Backyard, High Eff. Furnace(2018), Roof(2018), Air Conditioners(2022), School: A.Y.Jackson & Zion Heights, Near parks, transit, and shopping. (id:60365)
Bsmt - 68 Trawley Crescent
Ajax, Ontario
Fully newly renovated 3-bedroom legal basement offers comfort and convenience in a prime location. Just minutes from Hwy 401, Hwy 412/407, and the Ajax GO Station, with public schools, shopping centres, parks, and recreation nearby. Perfect for families or professionals seeking modern living with easy access to all amenities. Tenant pays 40% utilities. (id:60365)
Basement - 58 Rainbow Ridge Avenue
Toronto, Ontario
Bright & Spacious 1 Bed Room, 1 Washroom Basement FOR LEASE. 1 PARKING SPOT, Separate Washer / Dryer. Separate Entrance. 30% Utilitiespaid by Tenant. Near TTC, Library, Schools, Parks. Close to Hwy 401. (id:60365)
709 - 10 Stonehill Court
Toronto, Ontario
Welcome to this spacious and freshly painted 3-bedroom, 2-bathroom corner unit offering nearly 1,200square feet of comfortable living space in a safe, family-friendly neighbourhood. This bright home features a large balcony with unobstructed views, underground parking included with plenty of visitor parking, a spacious in-unit laundry room, and ample storage throughout. With very reasonable condo fees that include all utilities, you'll enjoy stress-free, all-inclusive living. Ideally located just steps to the TTC and walking distance to Bridlewood Mall with its grocery stores, shops, dining, and public library, this condo also offers easy access to Highways 401 and 404/DVP, is surrounded by parks and schools including LAmoreaux Collegiate Institute, and is just minutes to Scarborough Birchmount Hospital. Perfect as an affordable family home. (id:60365)
308 - 600 Eglinton Avenue E
Toronto, Ontario
Boutique building with only 46 units, located in the heart of Bayview Eglin ton. Convenient location with the Eglin ton Crosstown LRT, Metro, schools, parks, stores, restaurants, and Sunnybrook Hospital all within a short walking distance .Updated and super spacious 1+1 bedroom apartment with 729 Sqft .Updated kitchen featuring a breakfast bar-style granite countertop, ceramic backsplash, and beautiful cabinetry. Included is a locker conveniently located on the same floor .The building's interior is in final renovation stages (lobby, carpets, doors, new gym).No smoking is allowed, and pets are restricted .Parking is available at an additional cost .Buildings amenities include a gym, party/meeting room, and rooftop deck/garden. *For Additional Property Details Click The Brochure Icon Below* (id:60365)
902 - 50 Lynn Williams Street
Toronto, Ontario
Welcome to Liberty Village living! This affordable bachelor suite at 50 Lynn Williams offers bright open-concept living with sweeping city views. Perfect for anyone seeking a vibrant urban lifestyle.Enjoy a well-designed layout that maximizes space, along with an oversized storage locker, a rare find in the building. Situated in the heart of Liberty Village, youll have trendy cafés, restaurants, shops, and transit right at your doorstep.An unbeatable opportunity to own in one of Torontos most sought-after communities. Dont miss your chance to experience the energy and convenience of Liberty Village at an affordable price (id:60365)
3615 - 17 Bathurst Street
Toronto, Ontario
Stunning unit at The Lakefront! One of the most luxurious Buildings Downtown. Unobstructed CN Tower And Breathtaking Waterfront View From Elegant SE Corner Suite. Spectacular Views Overlooking Lake Ontario For All Your Life! Island Airport, Centre Island, And Downtown. Sunny, Light-Filled Space With Contemporary Kitchen And High End Appliances. 9 ft High Ceiling, Pot Lights, Floor To Ceiling Windows. Spacious Balcony. One Parking spot included! Adjacent To The Courtyard Is The Newly Renovated Loblaws Supermarket In Heritage Building & 87,000 Sq. Ft. Of Premium Retail -LCBO, Joe Fresh, Shoppers Drug Mart And More. Close To The Lake, Restaurants, Shopping, Entertainment District, Parks, Schools, Sports Arenas & More! Easy Access To Hwy/TTC. **EXTRAS** New Kitchen Island w/Caesar stone Waterfall Edge & storage cabinets, 3rd Bd w/New Rubber 10mm Thick Gym Flooring, Primary Washroom w/New Shower Glass Partition, Guest Washroom w/New Shower Glass Partition Door, New Kitchen Sink Faucet 2023. (id:60365)
604 - 65 Spring Garden Avenue
Toronto, Ontario
Experience luxury and comfort in this renovated, family-sized suite at Atrium II, one of North York's most desirable buildings. This unit was renovated using high level finishes and custom mill work. Spanning approximately 1863 square feet, this rarely available unit has been meticulously redesigned for modern living. Step into a bright, west-facing space with smooth ceilings and rich engineered hardwood floors that are bathed in natural light. The custom chef's kitchen is a showstopper, featuring high-end, built-in stainless steel appliances and a cozy eat-in area. The open-concept layout flows effortlessly into the main living spaces, with a walk-out to an expansive balcony the perfect spot to enjoy your morning coffee or evening glass of wine while watching the sunset. The primary suite is a private retreat with a large, custom ensuite bathroom and two double closets. You'll find ample storage throughout the unit thanks to custom built-in closets. Enjoy a large ensuite laundry room with full size washer and dryer, sink and storage galore. Residents of this luxury building enjoy a fantastic array of amenities, including a 24-hour security/concierge, indoor pool, gym, squash and tennis courts, a guest suite, and visitor parking. This unit includes 1 underground parking spot and 1 very large and functional storage locker included. Located just steps from the TTC, subway, Sheppard Centre and nearby shopping malls like Bayview Village and a short drive to Yorkdale. This unit offers an unbeatable location within a top-rated school district (McKee and Earl Haig) close to parks, major highways and some of the best retail and restaurants available in North York. With all-inclusive maintenance fees, this sophisticated and comfortable condo is an ideal choice for anyone looking to downsize without compromising on style or convenience. (id:60365)
152 Holmes Avenue
Toronto, Ontario
Beautifully Renovated Two-Storey Detached Home in a highly desirable Earl Haig school district. With four spacious bedrooms, four bathrooms, and a fully finished basement with a separate apartment, this home is perfect for families, multi-generational living, or potential rental income. The Main Floor features gleaming white oak flooring, high baseboards, and a bright living room with a gas fireplace. The heart of this home is the exquisite chef's kitchen. It features Thermador appliances, quartz countertops with a waterfall edge, two sinks for added convenience and multi-tasking. There is ample storage for all your culinary essentials. The centre island is showcasing a stunning granite countertop. A beautiful white marble herringbone backsplash adds a touch of sophistication. The open breakfast area includes a built-in entertainment unit and a sliding door to the outdoor patio. A cozy family room has a second fireplace and walkout. A guest washroom with a shower and a bedroom/office complete the main floor. The primary bedroom has built-ins and an office nook; it is generously sized and offers a spa-like five-piece ensuite with a skylight. The second bedroom features a four-piece ensuite, built-ins, and a walk-in closet, while the third bedroom offers a three-piece ensuite with built-ins. The fourth bedroom has a three-piece ensuite and closet. A laundry room with an LG washer & dryer, built-in organizers, and a fridge for convenience completes the second floor. The basement Includes a fully self-contained two-bedroom apartment with a separate entrance, kitchen, laundry, and a three-piece bathroom. It is ideal for a nanny or could generate a rental income. The basement also features a family room with a wood-burning fireplace, pantry, and ample storage. Offered for sale, adjacent property at 150 Holmes Ave (id:60365)
116 Skegby Road
Brampton, Ontario
Brand new renovated 1 bedroom 2 level lower unit with large bright living room with ground level entrance. Bright kitchen with new stainless steel appliance. Large beautiful and bright primary room with double door closet. 1 Parking space and 30% for utilities. (id:60365)
48 Boreham Circle
Brampton, Ontario
"Your Search Ends Here As You Are Going to Fall In Love With This House & The Neighbourhood". A Beautiful 4 Level Side Split Detached 3-Car Tandem Garage Bungalow Situated On A Huge 100 Ft X144 Ft Lot With So Much Space Inside & Outside. Located In Posh & Desirable Area Of Snelgrove Neighborhood. Features 4+1 Big Size Bedrooms, 3+1 Bathrooms. Open Concept Renovated Main Floor Has A Living Room With Walk-Out To Backyard, Additional Family Room, And Renovated Extra Large Eat-In Kitchen With Huge Center Island And Separate Dining Area With Bar Fridge. All New Stainless Kitchen Appliances. Many Big Windows & Layout Bring In Abundance Of Natural Light. Upper Level Has 4 Bedrooms and 2 Bathrooms. Primary Bedroom has 4 Pcs Ensuite Bathroom, Walk-in-Closet & A Balcony Overlooking Huge Backyard. 3rd Level of the House is Walkout Basement Which Has An In-Law Suite With Separate Entrance, Kitchen & laundry. 4th Level Has A Huge Recreation Room 2nd Laundry And Huge Storage Room With A lot Of Future Potential. A Massive Driveway That Can Fit 9 Cars. Very Well Maintained Frontyard With Pear, Plum, Mulberry Fruits Trees In The Backyard. Walking Distance To Heart Lake And Conservation Dr. Park. You Will Be Amazed By Seeing The Size And The Potential of This House. **Extras** - California Blinds-2022, AC- 2022, Kitchen Renovations-2022, En-Suite Bathroom Reno.- 2024, Roof- 2015. (id:60365)

