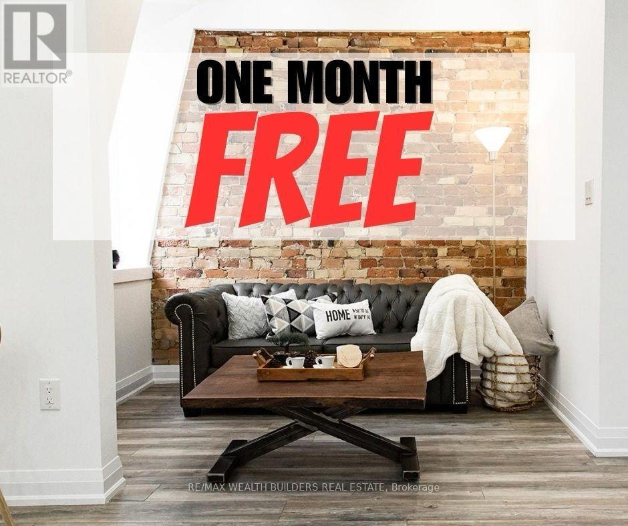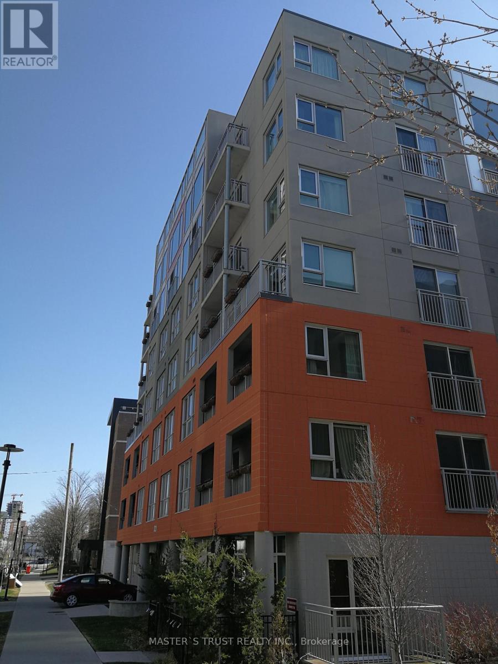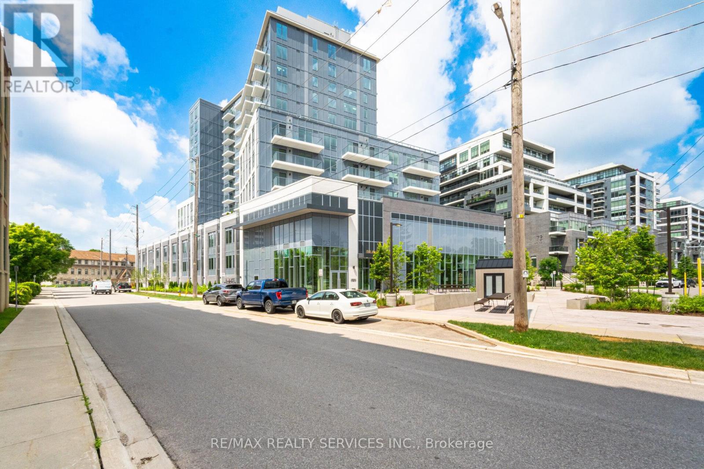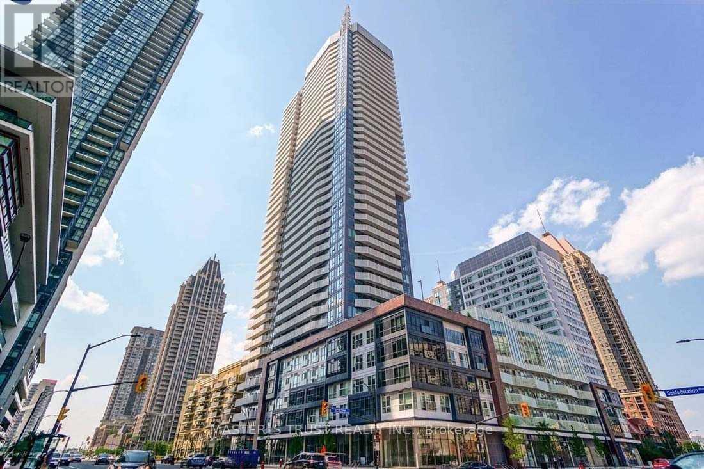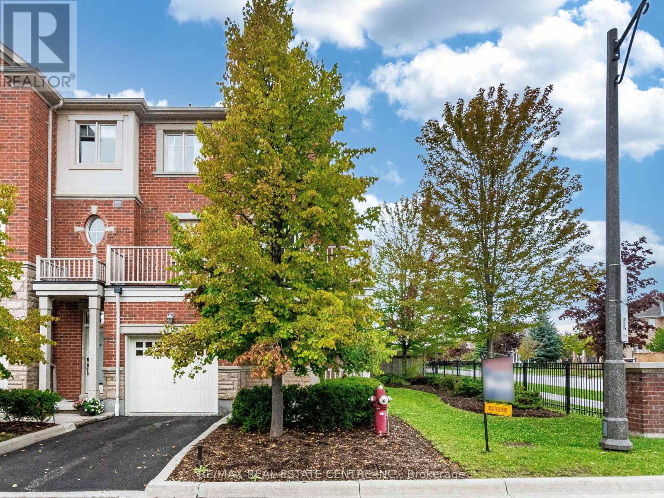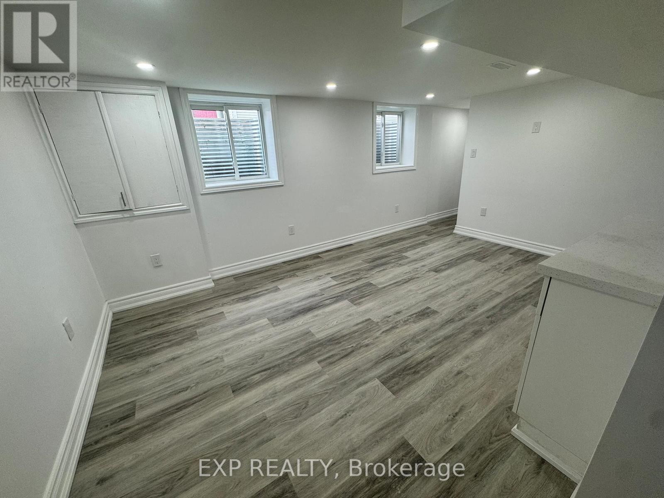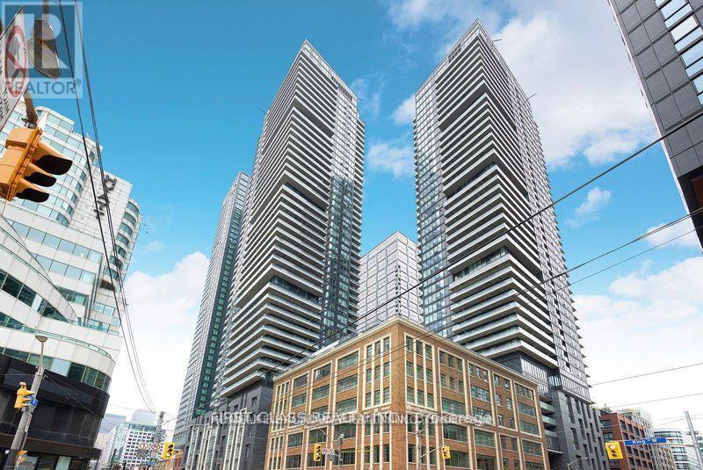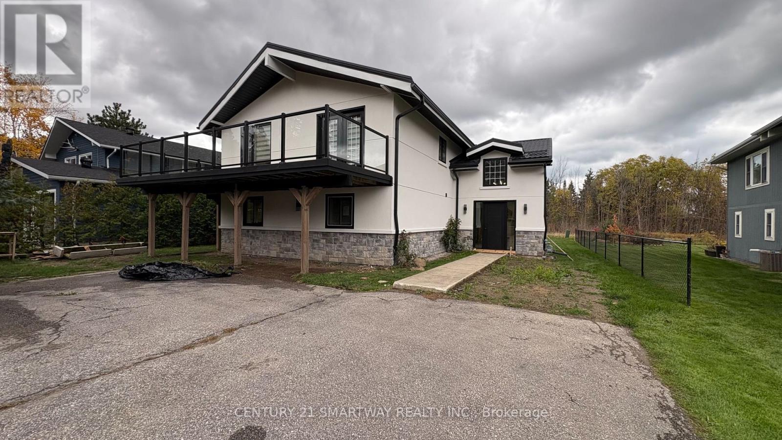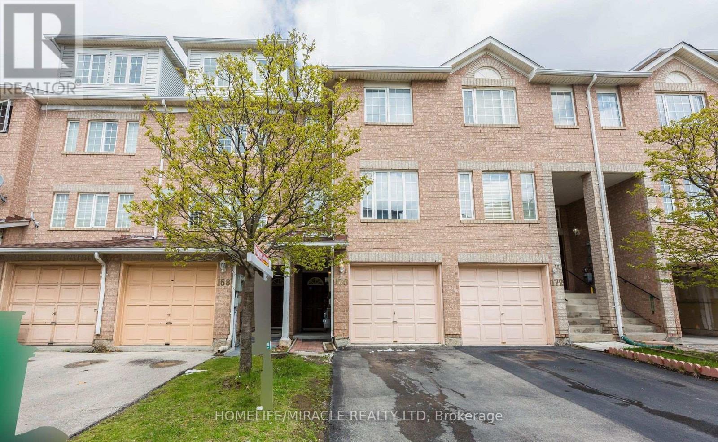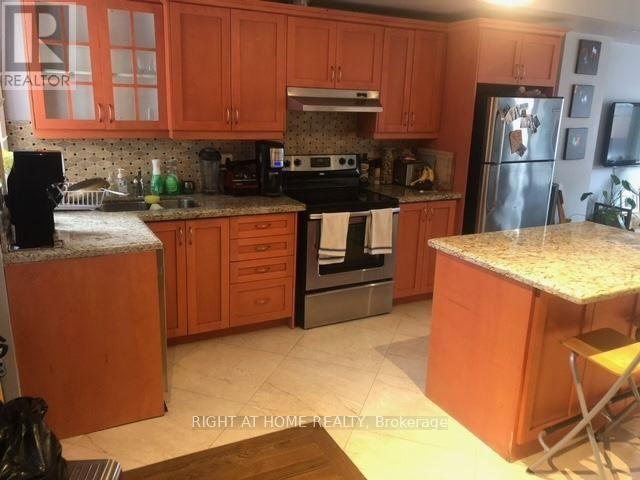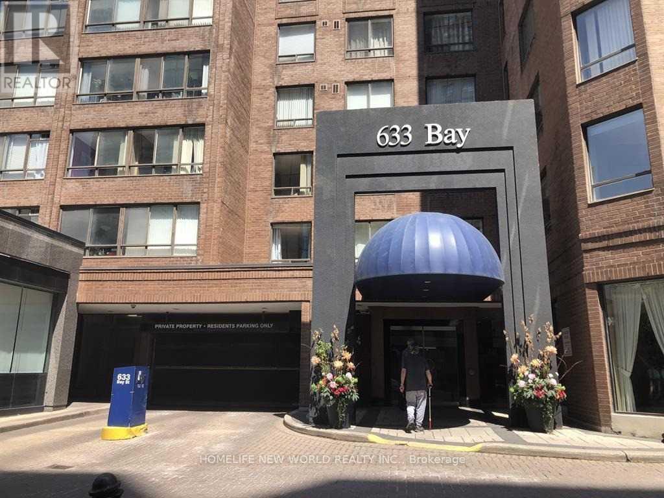1 - 215 Jarvis Street
Toronto, Ontario
1 Month Free! Welcome To New Garden Residences - A Renovated Development Preserving Key Historic Features. Beautiful 2 Bedroom Suite Over 1000 sq ft Featuring European Fixtures, Stainless Steel Appliances, Quartz Countertops, Window Coverings, Security System Intercom, In Suite Washer And Dryer, Air Conditioning And Much More. Students Welcome. Multiple Units Available. Some photos may be from similar and professionally staged units. (id:60365)
502 - 321 Spruce Street
Waterloo, Ontario
Spacious Large 1+1 Bedroom For Lease At Heart Of Waterloo. Walking Distance To U of Waterloo, Wilfrid Laurier U, and Conestoga College. Bright Den With 2 Large Windows Which Can Be Used As A Second Bedroom. High-End Laminate Flooring Throughout. Weekly Housekeeping Service Included In The Rent. High Speed Internet Included. Fully Furnished With All Furniture Included(Beds, Sofa, Computer Desk, TV, BookShelf & Bar Stools) . Available Jan 21 2026. (id:60365)
513 - 93 Arthur Street S
Guelph, Ontario
Move in today and experience upscale urban living at The Anthem at Metalworks, ideally located in the vibrant heart of Guelph. This brand-new 1-bedroom, 1-bathroom executive condo offers 665 sq. ft. of beautifully designed living space, complete with modern, high-end finishes throughout. The open-concept layout features wide-plank flooring, high ceilings, and large windows that bathe the suite in natural light. The contemporary kitchen boasts quartz countertops, stainless steel appliances, and custom cabinetry-the perfect combination of style and functionality. Step onto your private balcony to enjoy your morning coffee or unwind after a long day. Residents of The Anthem enjoy access to premium amenities, including a fitness center, co-working lounge, piano lounge, outdoor yoga deck, pet spa, rooftop BBQ area, and beautifully landscaped outdoor terrace. Just minutes from shops, cafés, parks, and scenic trails, this suite places you at the center of Guelph's most desirable conveniences. With the University of Guelph and the GO Station only steps away, you'll love the unmatched connectivity and comfort this location provides. Bell highspeed internet is currently included with current condo agreement (is subject to change based on condo corp). Parking can be rented at 87 Neeve St. Welcome home to The Anthem. (id:60365)
Main - 468 Ridelle Avenue
Toronto, Ontario
Well maintained, large, main-floor unit complete with 2 spacious bedrooms, Den, full size living and dining area offering the perfect mix of comfort, convenience, and style. Step into a sun-filled open-concept living and dining area, an eat-in kitchen with plenty of room for cooking and gatherings, and generously sized bedrooms, each with large windows and closets. Easy indoor access to laundry, and utilities like water, gas, and heating included (only hydro is extra). Parking spot is also available if needed, at an additional cost. This home is as practical as it is inviting. Its been freshly painted, professionally cleaned, carpets have been shampooed, ready to welcome you. The location couldnt be better--steps to Dufferin, Marlee, and Glencairn bus routes, just minutes to multiple subway stations, the upcoming Eglinton LRT, and to the Lawrence Square and Yorkdale Shopping Centers. Everyday conveniences like Zitos Marketplace, Sobeys, bakeries, cafes, wellness centers also just steps away. Enjoy outdoor activity along the York Beltline Trail. If you've been searching for that right, spacious yet affordable place to call home, this is it! (id:60365)
3108 - 4065 Confederation Parkway
Mississauga, Ontario
Executive 3 Bed 2 Bath Suite, Open Concept Corner Unit Facing South East With Spectacular South-Lake-View With 2 Huge Balconies. Bright And Spacious With Floor To Ceiling Windows in all bedrooms and living room. Lots of Natural Light. 9 Feet Ceiling. Laminate Flooring. Modern Kitchen With Quartz Counter Tops. 2 Full Baths. Ensuite Washer & Dryer. (id:60365)
1 - 5710 Long Valley Road
Mississauga, Ontario
>> 3 +1 Bedrooms. The Main floor previously used as 4th bedroom currently use as an Office), 3 Full Bath + 1 Powder Rm. >>Highly Desirable Neighborhood, 3 Spacious Bedrooms with Large Windows >>, Well Designed Living Rm/Dining Rm Features Fireplace for Enjoyment.<<< Modern Kitchen with Granite Countertop and Eat-In, Easily walk-out to Wrapped Around Large Balcony for Additional Outdoor Space to Enjoy. <<< Very Convenient Location! Close to Park, Groceries, Shops, Library, Public Transport, Majoy Hwys & Shopping. Must See to Appreciate. (id:60365)
Lower - 97 Central Park Boulevard N
Oshawa, Ontario
Beautiful 2-Bedroom Legal Basement Apartment for Lease! Bright and well-designed unit in a quiet, family-friendly Central Oshawa neighbourhood. Features an open-concept living area, a modern kitchen with stainless steel appliances, 2 spacious bedrooms, and 1 full bathroom. Includes private laundry and 1 parking spot on the driveway. Located minutes from Costco on Ritson Road, parks, schools, shopping, public transit, and with easy access to Hwy 401. Ideal for professionals, couples, or small families seeking a comfortable and convenient place to call home. (id:60365)
3510 - 115 Blue Jays Way
Toronto, Ontario
Bright high-floor studio with unobstructed city views at luxury King Blue Condos in Toronto's Entertainment District. Features built-in appliances, carpet-free flooring, and a marble bathroom. World-class amenities include 24/7 concierge, rooftop terrace, gym, visitor parking, and guest suites. TTC and PATH at your doorstep, short walk to St. Andrew Station. Steps to restaurants, shopping, entertainment, and Rogers Centre. Photos from previous tenant. (id:60365)
107 Campbell Crescent
Blue Mountains, Ontario
This Brand New - Gorgeous 5 Bedroom Chalet is Re-Done with all the Required City Permits. Offering this beautifully upgraded (5+1 Bedroom) Spacious Chalet exclusively for the winter season (Jan 01 - April 30) - Asking $8500/Month. Ideally located within walking distance to the Blue Mountain Ski Hills/Village, just a 5-minutes drive to the beach, and 8 minutes to all the Shopping, Restaurants & other Conveniences in Collingwood. This Winter Retreat is Tastefully Designed with Modern Finishes and Comes Fully Furnished to Accommodate 12-14 people across 5 +1 bedrooms and comes fully equipped with all the comforts of a home. This Exceptional Chalet is the Ultimate Getaway, offers the perfect blend of Comfort, Convenience and Entertainment for your Seasonal Stay. The Second Floor Living Area Exudes Warmth and Style with Cathedral Ceilings, Hardwood Floors, Bar with Wine Cooler and a Fireplace that anchors the Open Living, Dining and Sitting Rooms. The Gourmet Kitchen is a Chef's Dream, featuring elegant Modern Cabinetry, Beautiful Quartz Countertops & Backsplash and a Spacious Dining Area with Breathtaking Mountain Views - Ideal for cozy meals with your loved ones. Multiple Walkouts to expensive wrap-around deck make it easy to embrace the beautiful surroundings. Spacious Master Bedroom and a Beautiful 4-piece bathroom on the second floor adds convenience to your all day living on the second floor. Welcoming Foyer at the Entrance features Gorgeous Wooden Stairs with modern Glass Railings and beautifully designed double height ceiling. The Main floor offers 4 well-appointed bedrooms and 2 Stylish 4-piece bathrooms. Lower Level has an additional recreation area with a sofa-bed to accommodate extra guests. Tenants can use the private backyard, backing on green/woods to enjoy cozy winter evenings. Home is next to a walking path that leads directly to the Blue Mountain Ski Hills and the Village. Enjoy a Luxurious winter escape in this remarkable Chalet. Not to be Missed!! (id:60365)
7 - 170 Spadina Road
Brampton, Ontario
Well Kept Three Story Townhouse With Three Bedrooms And Two Washrooms Is Available For Lease, This Townhouse Does Have Rec Room On The Main floor Can Be Used As Additional Bedroom, A beautiful Specious Kitchen With Stainless Steal Appliances, One Garage Parking And One Driveway Parking Is Available. Beautiful Backyard For Summer Activities, Fully Fenced Backyard. Looking For Responsible Tenants Who Will Maintain The Property During Summer And winter, Tenant Must Have Their Own Insurance. Led Pot Lights, W/O to Deck. (id:60365)
301 - 623 College Street
Toronto, Ontario
Enjoy Urban Living At Its Best. Stunning Oversized Loft In The Heart Of Littly Italy. Freshly Painted 1,200 Sqft Of Bright, Open Concept Living Space With An Additional Roof Top Terrace. Open Concept Master Bedroom On 2nd Floor Plus Main Floor 2nd Bedroom (Can Be Used as Den), With 2 Full Spa-Like Bathrooms. Gorgeous Kitchen With S/S Appliances And Granite Counters. Hardwood Floor Throughout. Attention To Detail. Street Cars, Shops and Trendy Restaurants at Doorstep. Direct Street Car to UofT, Hospitals and Queen's Park. Subject to landlord's approval for small pets. (id:60365)
1503 - 633 Bay Street
Toronto, Ontario
Location Location! Center of downtown. Spacious One Bedroom Plus A Large Den Unit With Window And Curtain, Spacious Primary Bedroom With Ensuite. 852 Sq Ft Unit. Utility All-Inclusive. Step to Subway, T&T Supermarket, UFT, TMU, All Major Hospitals, Eaton Centre and Financial District. 24 HR Concierge, Indoor Swimming Pool, Sauna, Gym, Party Room, Basketball Court, Basketball Court, Squash Court Rooftop Garden W/Hot Tub & BBQ ** Single Family Only, new painting, new dishwasher (id:60365)

