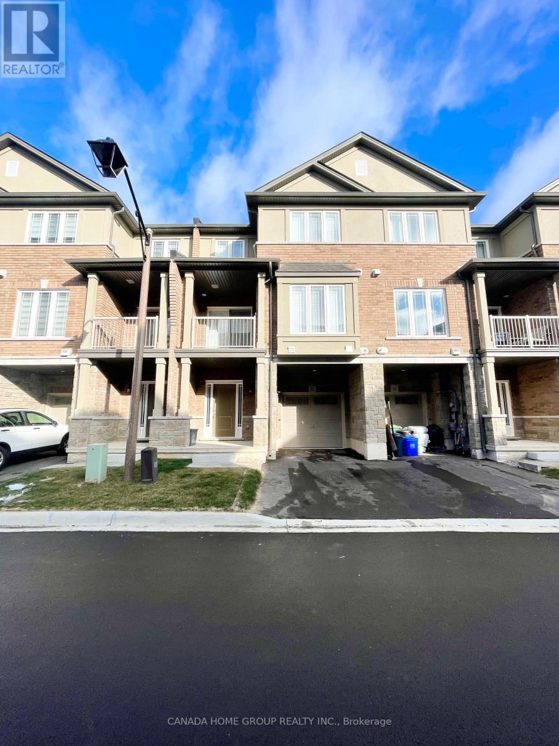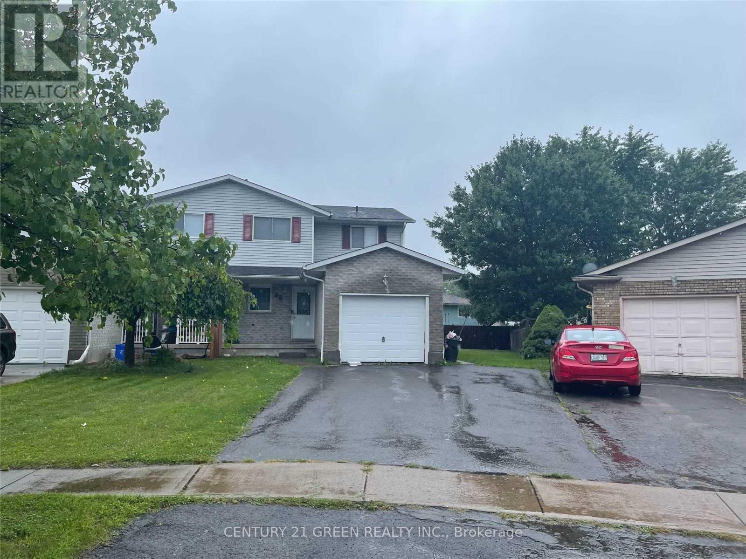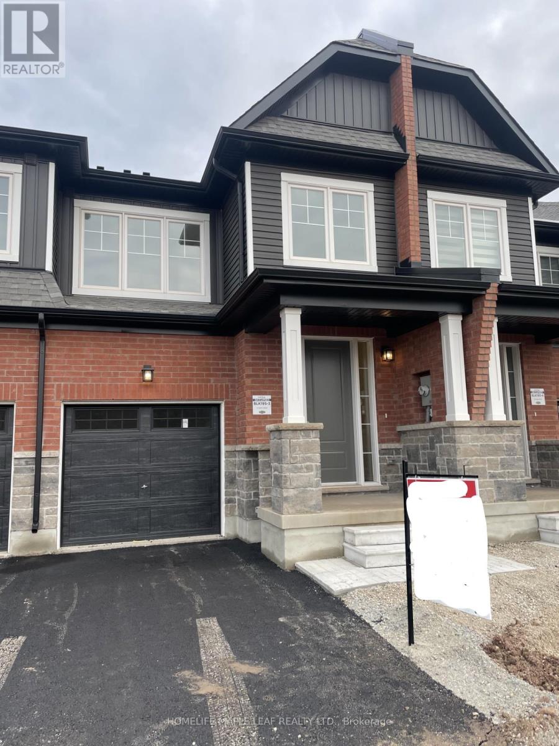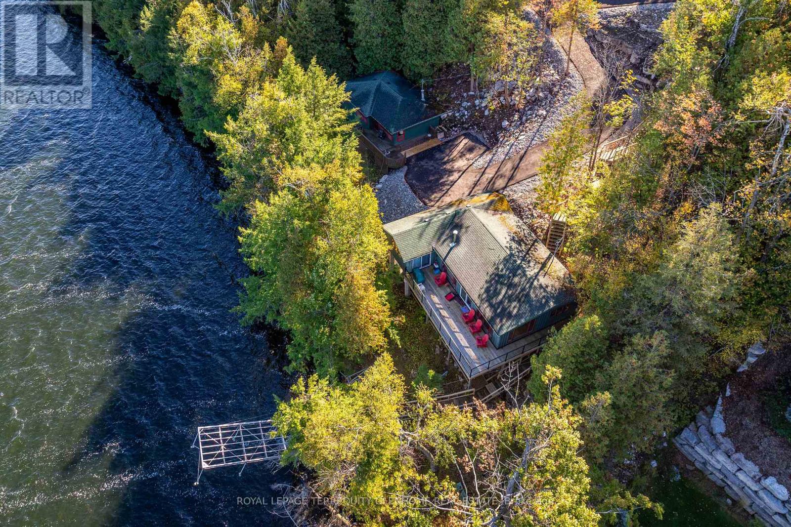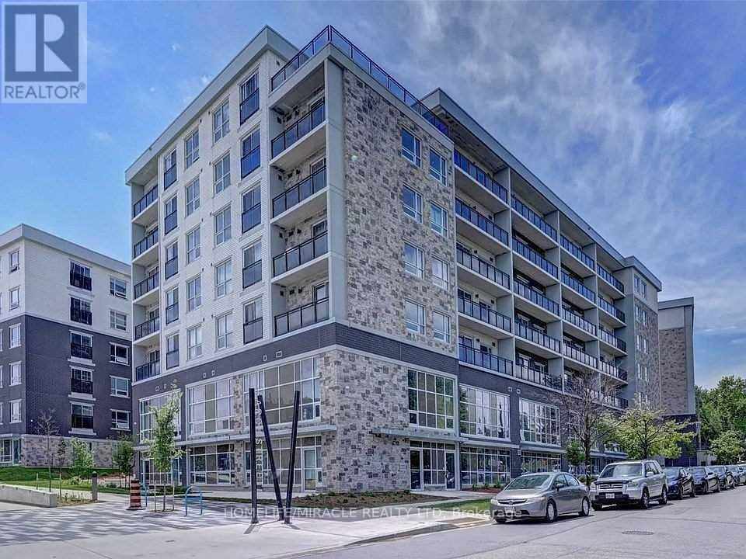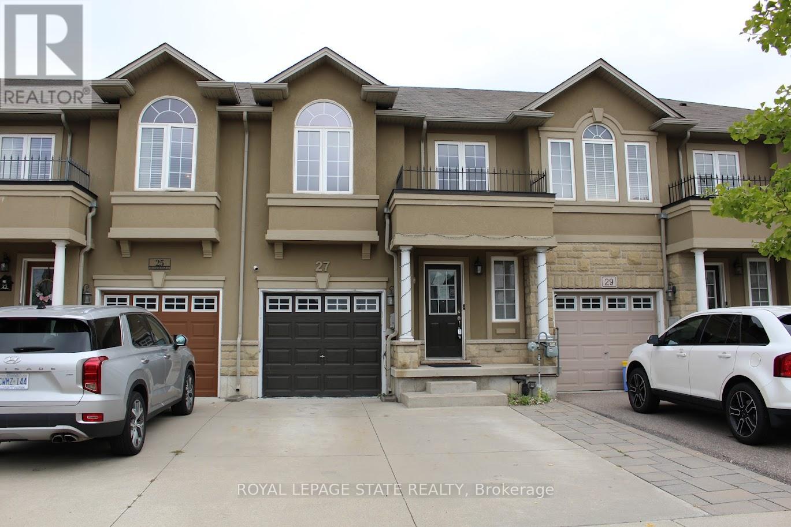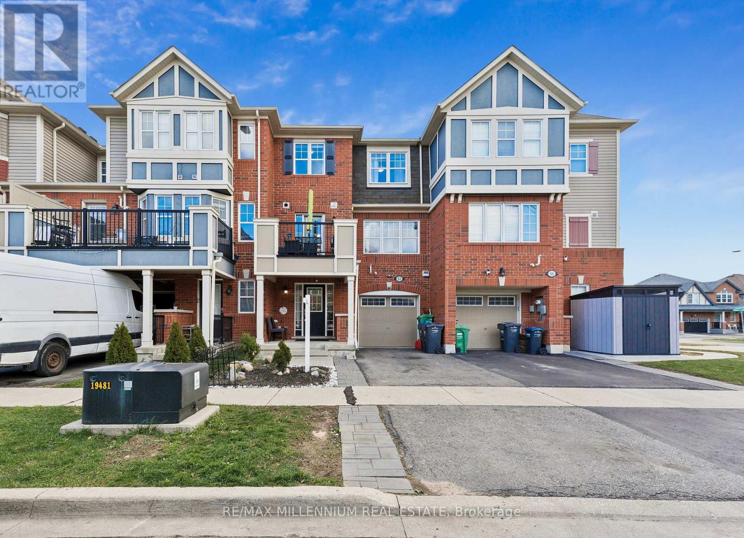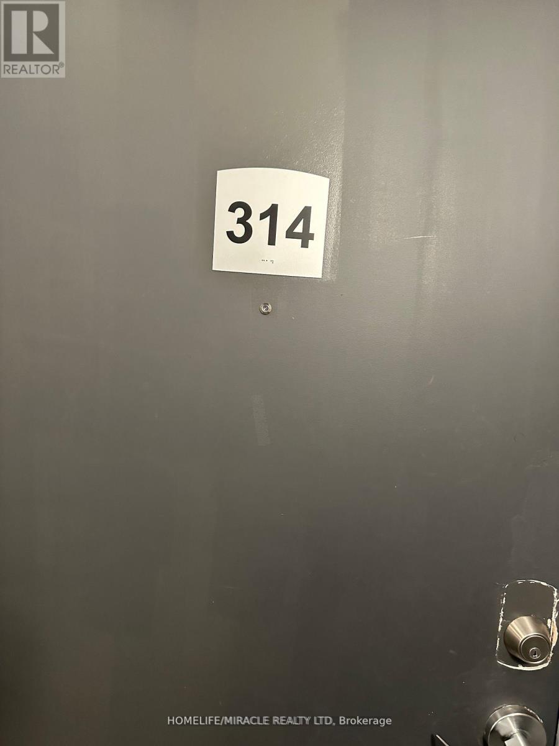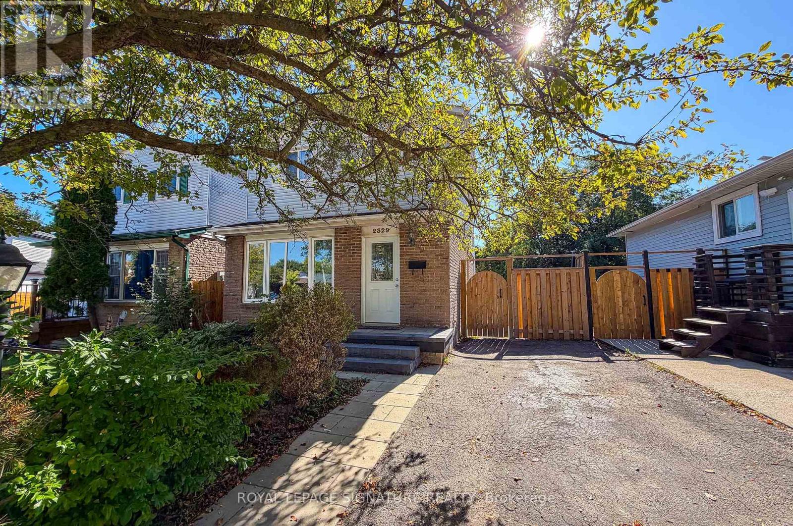33 Laguna Village Crescent
Hamilton, Ontario
Welcome to 33 Laguna Village Crescent in Hannon - a modern 3-storey townhouse offering style, comfort, and unbeatable convenience. Located in the sought-after Laguna Village community, this newly built home features contemporary finishes throughout and a bright, functional layout perfect for today's lifestyle. The main floor boasts an open-concept living space with sleek vinyl flooring, custom modern cabinetry, quartz countertops, and brand new stainless steel appliances. Enjoy your morning coffee or evening unwind on the private balcony just off the living area. Upstairs, you'll find 2 spacious bedrooms, 2 bathrooms, and a generous den - ideal for a home office, study, or additional living space. Parking is a breeze with 1 garage space, 1 driveway space, and plenty of visitor parking available. This prime location is just steps from major retailers including Walmart, Shoppers Drug Mart, Canadian Tire, LCBO, Fortinos and more. Commuting is easy with quick access to public transit, the Red Hill Valley Parkway, the Lincoln Alexander Parkway, and several nearby schools. (id:60365)
45 Poplar Crescent
Welland, Ontario
****Room for rent*** in this clean, spacious and quiet home .One student " Females " occupant only , and . All utilities are included, Partially furnished room in the second Floor, available for rent in a beautifully maintained 4-bedroom semi-detached home, located in the highly sought-North of Welland, Amazing Features! Only A 2 Minute Walk To School, Parks, Shopping, Welland University And Much More. The Prime Neighbourhood Of North Welland Featuring 3+4 Bedrooms, 3 Full Bathroom Along With A Separate Entrance Into The Basement, Don't Miss Out (id:60365)
117 Gear Avenue
Erin, Ontario
Rare Opportunity to own Brand new townhouse with Walkout basement and tons of Upgrades ! Prime Location ! plus Hard to find Spacious townhome featuring WALK OUT basement, 9 FT. ceilings (main floor), private backyard, Driveway ! Large Door Entry, Boasting 3 Spacious Bedrooms plus Modern elegance open concept kitchen with large Granite Countertop, Large Breakfast Area, Direct access to the beautiful Deck with good size backyard, Large Bedrooms with Walk in Closet...list goes on. Steps To Public School, Recreation Belfountain conservation area, Forks of the Credit Provincial Park, Captivating natural landscapes, trails meander through the forested terrain and rolling hillside with freshwater springs and creeks, an ideal backdrop for countless recreational activities in the area, plus future master planned Community. Live In Entire House Or Add To Your Investments, high Rental Potential plus easy to convert unfinished Walkout basement as Second Legal unit Or Whether you dream of creating family entertainment space, this canvas awaits your vision...Endless Possibilities, Don't miss out this great opportunity ! Only minutes from access hwy 10, modern amenities, conveniences & future hwy 413 (id:60365)
4 & 9 Fire Route 66d Lane N
Trent Lakes, Ontario
Discover two remarkable side-by-side lakefront properties, each spanning over half an acre, on the pristine south shores of Pigeon lake. Together, these lots offer expansive and unobstructed views to the west, north and east across the beautiful northeast Bay Area of the lake. Enjoy the deep weed-free water frontage, complete with a new dock and boat lift system - perfect for boating, swimming, and sunset views. A newly paved roadway provides easy access to both three-season cottage properties, complemented by a new stairwell leading down to the waterfront. Each cottage is serviced by its own septic holding tank, ensuring modern functionality and convenience. This unique package presents an extraordinary opportunity for families, investors, or builders to own or redevelop two prime lakefront lots on one of Pigeon Lake's most desirable stretches. (id:60365)
103 - 275 Larch Street
Waterloo, Ontario
Welcome to The Block at 275 Larch Street, located right in the heart of Waterloos university district! This stylish and contemporary condo offers the perfect blend of comfort, convenience, and lifestyle. Spacious Layout Thoughtfully designed open-concept living and dining area with plenty of natural light. Modern Finishes Sleek kitchen with stainless steel appliances, quartz countertops, and ample cabinet space. Comfortable Living Bright bedroom(s), modern bathroom, and in-suite laundry for added convenience. Lifestyle Amenities Fitness center, lounge, study spaces, rooftop terrace, and more, all within the building. Prime Location Steps to Wilfrid Laurier University, University of Waterloo, Conestoga College Waterloo campus, public transit, restaurants, cafés, and shopping. This unit is perfect for students, young professionals, or anyone seeking a vibrant urban lifestyle in a prime Waterloo location. (id:60365)
27 Waterbridge Street
Hamilton, Ontario
Sold "as is, where is" basis. Seller makes no representation and/or warranties. Seller has no knowledge of UFFI. All room sizes approx. (id:60365)
53 Colonel Frank Ching Crescent N
Brampton, Ontario
Stylish and exceptionally maintained 2-bedroom, 3-bathroom townhouse in a highly sought-after Brampton location. This bright, open-concept home features abundant natural light, new flooring throughout (carpet only on stairs), and a functional layout ideal for modern living. The main level offers a spacious living and dining area with a seamless flow to the walk-out balcony, perfect for relaxing or entertaining. The upper level features two generous bedrooms, including a large primary suite with a walk-in closet. Additional features include direct garage access, well-appointed bathrooms, and a clean, contemporary aesthetic throughout. Located steps from major amenities, transit, parks, schools, and shopping, this property combines upscale finishes with everyday convenience. A turn-key opportunity ideal for first-time buyers. (id:60365)
G-314 - 275 Larch Street
Waterloo, Ontario
Welcome to The Block at 275 Larch Street, located right in the heart of Waterloo's university district! This stylish and contemporary condo offers the perfect blend of comfort, convenience, and lifestyle. Spacious Layout - Thoughtfully designed open-concept living and dining area with plenty of natural light. Modern Finishes - Sleek kitchen with stainless steel appliances, quartz countertops, and ample cabinet space. Comfortable Living - Bright bedroom(s), modern bathroom, and in-suite laundry for added convenience. Lifestyle Amenities - Fitness center, lounge, study spaces, rooftop terrace, and more, all within the building. Prime Location - Steps to Wilfrid Laurier University, University of Waterloo, Conestoga College Waterloo campus, public transit, restaurants, cafés, and shopping. This unit is perfect for students, young professionals, or anyone seeking a vibrant urban lifestyle in a prime Waterloo location. (id:60365)
1052 Walton Avenue
North Perth, Ontario
Build your dream home on a stunning, half-acre private lot! This exceptional 69ft wide x 292 ft deep lot offers a rare opportunity to create a custom home in the charming community of Listowel. Nestled in a picturesque setting at the end of a cul-de sac and set back from the road, this expansive property provides the perfect canvas for a thoughtfully designed residence that blends modern luxury with functional living. With Cailor Homes, you have the opportunity to craft a home that showcases architectural elegance, high-end finishes, and meticulous craftsmanship. Imagine soaring ceilings and expansive windows that capture breathtaking views, an open-concept living space designed for seamless entertaining, and a chef-inspired kitchen featuring premium cabinetry, quartz countertops, and an optional butlers pantry for extra storage and convenience. For those who appreciate refined details, consider features such as a striking floating staircase with glass railings, a frameless glass-enclosed home office, or a statement wine display integrated into your dining space. Design your upper level with spacious bedrooms and spa-inspired en-suites. Extend your living space with a fully finished basement featuring oversized windows, a bright recreation area, and an additional bedroom or home gym. Currently available for pre-construction customization, this is your chance to build the home youve always envisioned in a tranquil and scenic location (id:60365)
1060 Walton Avenue N
North Perth, Ontario
Welcome to an extraordinary expression of modern luxury, where architectural elegance & functional design merge seamlessly. This bespoke Cailor Homes creation has been crafted w/ impeccable detail & high-end finishes throughout, Situated on a one of a kind secluded tree lined lot. Step into the grand foyer, where soaring ceilings & expansive windows bathe the space in natural light. A breathtaking floating staircase w/ sleek glass railings serves as a striking architectural centerpiece. Designed for both productivity & style, the home office is enclosed w/ frameless glass doors, creating a bright, sophisticated workspace. The open-concept kitchen & dining area is an entertainers dream. Wrapped in custom white oak cabinetry & quartz countertops, the chefs kitchen features a hidden butlers pantry for seamless storage & prep. Adjacent, the mudroom/laundry room offers convenient garage access. While dining, admire the frameless glass wine display, a showstopping focal point. Pour a glass & unwind in the living area, where a quartz fireplace & media wall set the tone for cozy, refined evenings. Ascending the sculptural floating staircase, the upper level unveils four spacious bedrooms, each a private retreat w/ a spa-inspired ensuite, heated tile flooring & walk-in closets. The primary suite is a true sanctuary, featuring a private balcony, and serene ensuite w/ a dual-control steam shower & designer soaker tub. The fully finished lower level extends the homes luxury, featuring an airy bedroom, full bath & oversized windows flooding the space w/ light. Step outside to your backyard oasis, complete w/ a custom outdoor kitchen under a sleek covered patio. (id:60365)
1048 Walton Avenue
North Perth, Ontario
Build your dream home on a stunning, half-acre private lot! This exceptional 69ft wide x 292 ft deep lot offers a rare opportunity to create a custom home in the charming community of Listowel. Nestled in a picturesque setting at the end of a cul-de sac and set back from the road, this expansive property provides the perfect canvas for a thoughtfully designed residence that blends modern luxury with functional living. With Cailor Homes, you have the opportunity to craft a home that showcases architectural elegance, high-end finishes, and meticulous craftsmanship. Imagine soaring ceilings and expansive windows that capture breathtaking views, an open-concept living space designed for seamless entertaining, and a chef-inspired kitchen featuring premium cabinetry, quartz countertops, and an optional butlers pantry for extra storage and convenience. For those who appreciate refined details, consider features such as a striking floating staircase with glass railings, a frameless glass-enclosed home office, or a statement wine display integrated into your dining space. Design your upper level with spacious bedrooms and spa-inspired en-suites. Extend your living space with a fully finished basement featuring oversized windows, a bright recreation area, and an additional bedroom or home gym. Currently available for pre-construction customization, this is your chance to build the home youve always envisioned in a tranquil and scenic location. (id:60365)
Main - 2329 Greenbank Trail
Burlington, Ontario
Awesome Detached Home in Highly Sought-After Brant Hills! This beautifully updated property features 3 bedrooms and 2 bathrooms, offering an excellent opportunity for young families. Tastefully renovated throughout, it boasts bright, serene interiors with hardwood flooring on all levels and fresh neutral paint. The open-concept main floor includes a welcoming living/dining room with a gorgeous front-facing window. The spacious eat-in kitchen offers white cabinetry, backsplash, stainless steel appliances, and plenty of natural light. The unit also includes ensuite laundry and one driveway parking spot. Located in a safe, family-friendly community, the home is close to great schools, a 10-minutedrive to the Lakeshore, and just 3 minutes to Highway 407.Additional Notes:. Snow removal of the pathway, lawn maintenance, and weekly garbage bin placement are shared responsibilities between tenants.. Utilities are split 70/30 between the upper unit and the basement unit. (id:60365)

