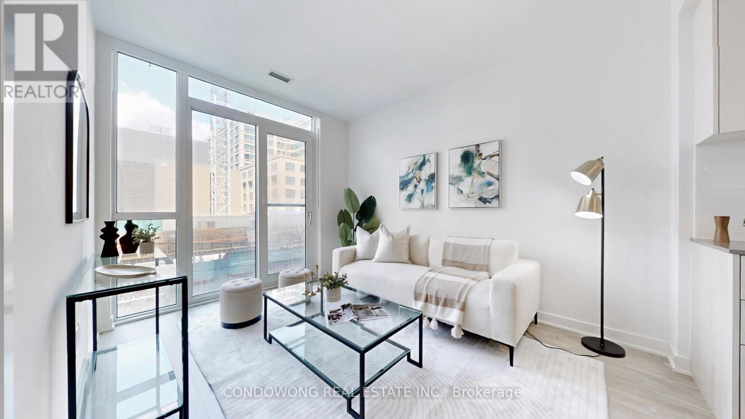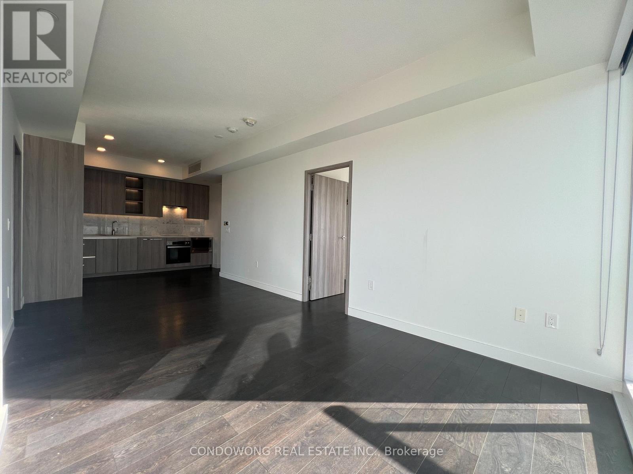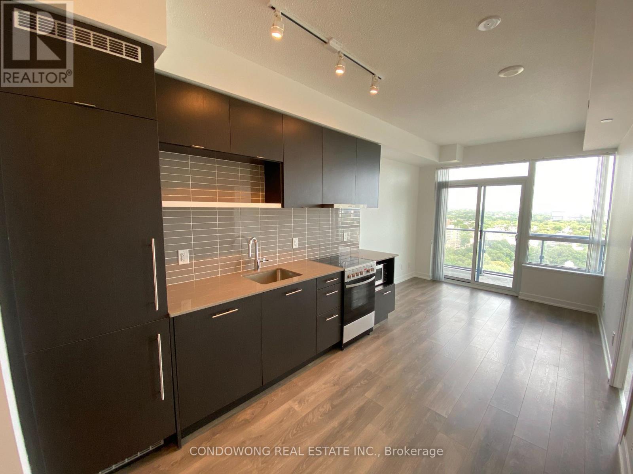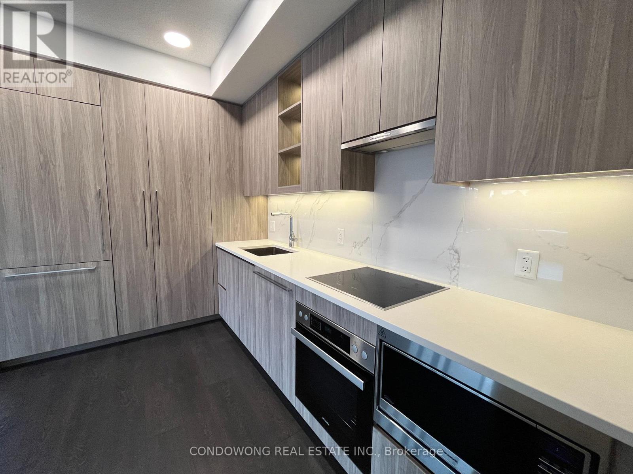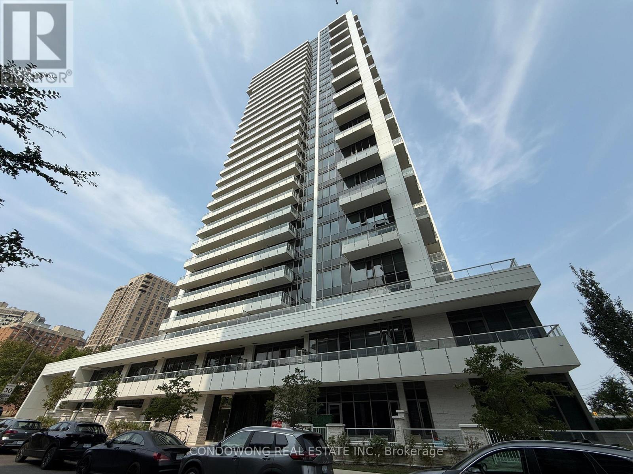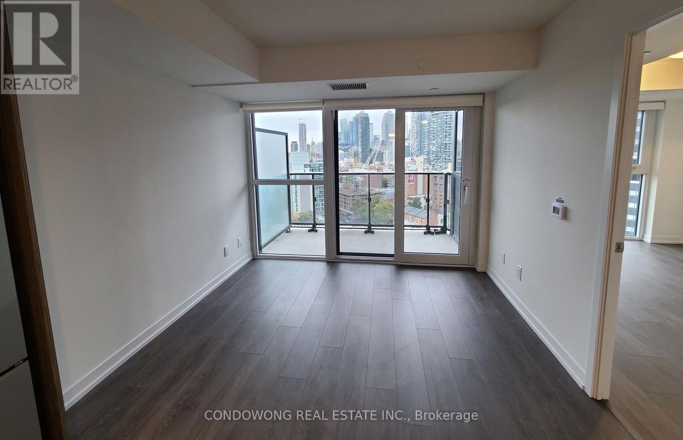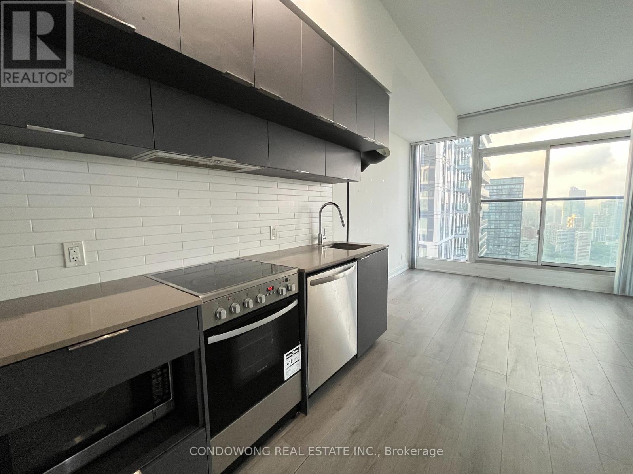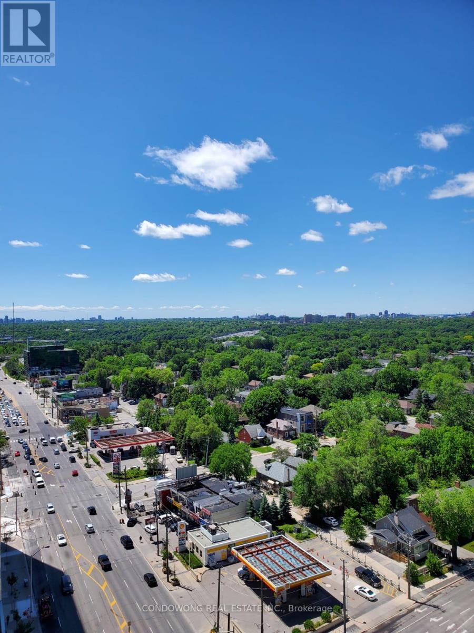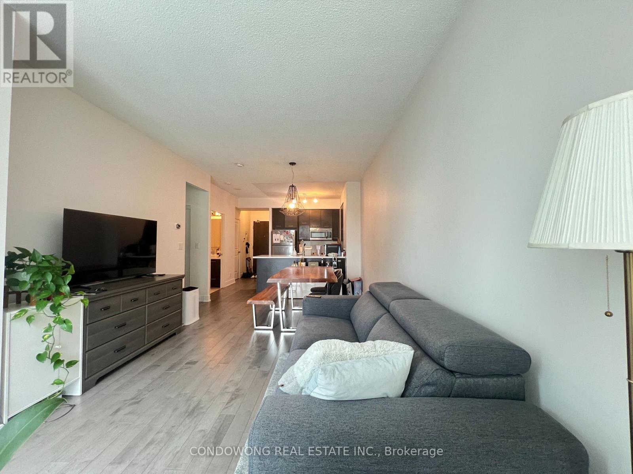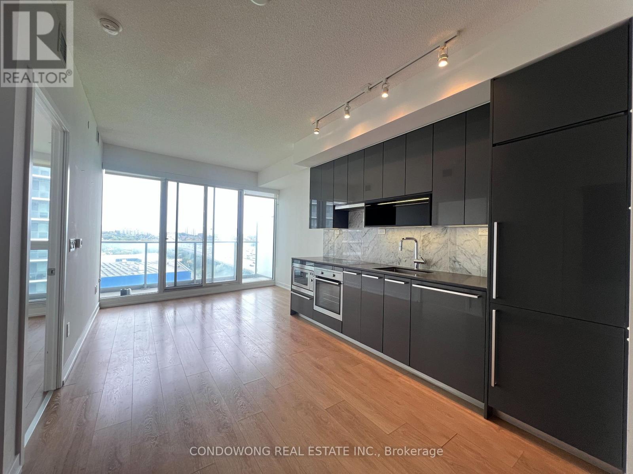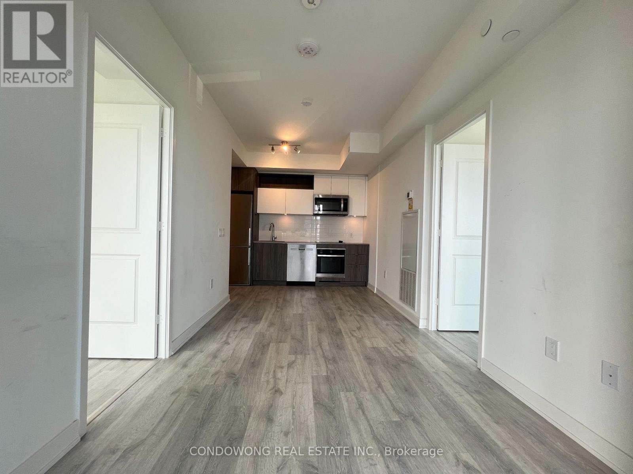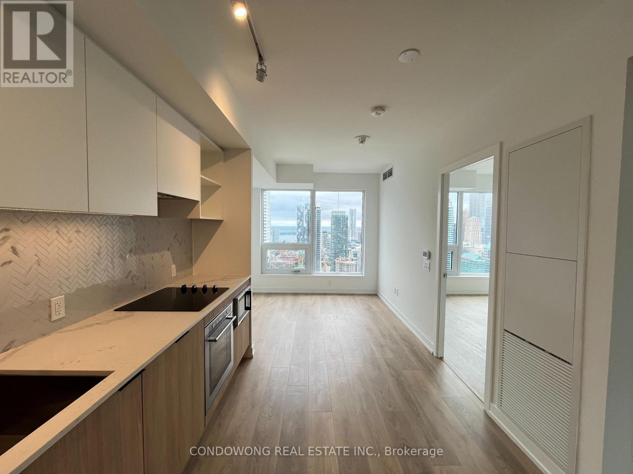202 - 100 Dalhousie Street
Toronto, Ontario
Welcome to Suite 202 at Social, where convenience meets luxury. This one-bedroom plus den, one- bathroom unit offers north-facing views and is ideally located just steps away from public transit, boutique shops, restaurants, universities, and cinemas. Developed by Pemberton Group, Social is a prestigious 52-storey high-rise tower nestled in the vibrant heart of Toronto at the intersection of Dundas and Church. With its opulent finishes and stunning vistas, this residence boasts an array of indoor and outdoor amenities spanning 14,000 square feet, including a fitness centre, yoga room, sauna, steam room, party room, BBQ area, and more, inviting residents to indulge in a life of relaxation and leisure. (id:60365)
1809 - 85 Mcmahon Drive
Toronto, Ontario
The Luxurious Condo By Concord Seasons. Stunning View From Large Balcony. Amazing 80,000 Sq. Ft. Mega Club. Walk To Subway, Ttc, Ikea, Canadian Tire, Mall, Restaurants. Prime Location! Minutes From Ikea, Canadian Tire And More. (id:60365)
2409 - 365 Church Street
Toronto, Ontario
Beautiful 1 Bed Room Plus Den At The Church And Carlton Intersection, Walk To Subway, Ryerson U, U Of T, Loblaws, Hospitals, Restaurants, Eaton Center Mall And Business Center. 24 Hr Concierge. Very Well Managed & Maintained Condo. (id:60365)
609 - 25 Mcmahon Drive
Toronto, Ontario
SAISONS Is A Building That Focuses On Luxury Living In The Concord Park Place Community. This Stunning Unit Features 2 Bedroom, 2 Bathroom, 755 Sq ft Inside With A 138 Sq ft Balcony, **One Parking & One Locker Included. The High-End Finishes Modern Kitchen with Designer Cabinetry And Built-In Miele Appliances Make This Unit A Special Place To Be. Walk To Bessari on Subway Stations, Highway 401 And Dvp, Local Amenities, And Residents Will Have Exclusive Access To 80,000Sqft Mega club Amenities (Full-Sized Indoor Swimming Pool, Tennis,/Basketball Court, Etc.). (id:60365)
715 - 75 Canterbury Place
Toronto, Ontario
Welcome to this bright and spacious 2-bedroom, 2-bath condo at 75 Canterbury Place! Unit offers an open-concept layout with plenty of natural light. The kitchen provides ample storage and functional workspace, ideal for everyday living and entertaining. The master bedroom features a private ensuite, the second bedroom is perfect for guests or a home office. Conveniently located close to transit, shopping, and parks, this home offers comfort and convenience in a sought-after neighbourhood. (id:60365)
2006 - 219 Dundas Street E
Toronto, Ontario
Welcome to Inde! Spacious 1 Bedroom + Study unit . Near Toronto Metropolitan University, George Brown College, U Of T And Ocad University. Within Walking Distance To The Downtown Financial District And The Lakeside District. It Is A Favorite Settlement Area For A Large Number Of Research Fields & White-Collar Workers In The Financial District, Toronto Innovation District, Local Government Tech & Entrepreneurial Talents. (id:60365)
4703 - 181 Dundas Street E
Toronto, Ontario
Excellent Location For All Professionals Or Students Working In Downtown Core. 2 Bedrooms, 1 Bath. Located At The Corner Of Dundas & Jarvis, N/E Facing View, Amazing High Flr. Ttc Street Car Located Right Outside Building. Steps To Toronto Metropolitan University, Eaton Centre, Dundas Subway Station, Financial District, St. Lawrence Market, Groceries & Restaurants, George Brown College, Moss Park, Hospitals. (id:60365)
1801 - 2 Anndale Drive
Toronto, Ontario
Luxurious Hullmark Tridel Bldg (Corner Of Yonge & Sheppard), Direct Access To Yonge & Sheppard Subway Lines. Spacious 1 Bedroom Unit, Open Concept Living/Dining & Kitchen Area. Great Amenities; 24 Hr Concierge, Fitness Centre, Sauna, Whirlpool, Theatre Room, Bbq Patio Area. Walking Distance To Shops & Restaurants. (id:60365)
610 - 26 Norton Avenue
Toronto, Ontario
Luxurious Bravo Condo In Heart Of North York, Over 600 Sqft! Open Concept, 9Ft Ceilings, Modern Kitchen, Washer And Dryer. Minutes To Subway, Steps To Restaurants, Library, And Many Amenities That Yonge St Has To Offer! (id:60365)
709 - 115 Mcmahon Drive
Toronto, Ontario
Gorgeous And Spacious 1 Br + Den Unit At Omega Condos By Concord Adex! Location, Location, Location! Minutes From Leslie Subway Station,North York General Hospital, Ikea, Fairview Mall, Restaurants & More! Located In The Upscale Bayview Village Community, Close To Hwy 401 (id:60365)
4204 - 100 Dalhousie Street
Toronto, Ontario
A stunning high-rise tower with luxurious finishes and breathtaking views in the heart of Toronto at Dundas and Church. Just steps away frompublic transit, boutique shops, restaurants, universities, and cinemas! The building offers 14,000 sq. ft. of exceptional indoor and outdooramenities, including a fitness center, yoga room, steam room, sauna, party room, BBQs, and more! This unit features 2 bedrooms, 2 bathrooms, and a balcony with northeast exposure. (id:60365)
4206 - 82 Dalhousie Street
Toronto, Ontario
This bright and airy one-bedroom apartment, situated in the highly desirable Church/Dundas area of downtown Toronto, embodies the best of urban living. Featuring laminate flooring and floor-to-ceiling windows, this contemporary space is bathed in natural light and offers a practical, open layout. With two full bathrooms, privacy and convenience are assured. The modern kitchen is perfect for any culinary enthusiast. Ideally located near Eaton Centre, the University of Toronto, Toronto Metropolitan University, Dundas Subway Station, and a variety of dining and retail options. (id:60365)

