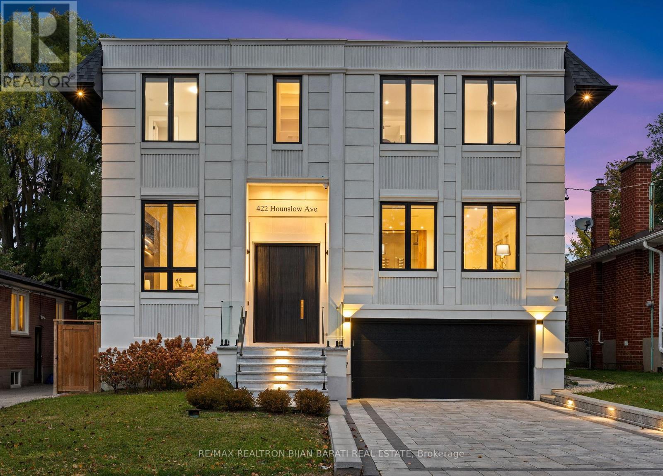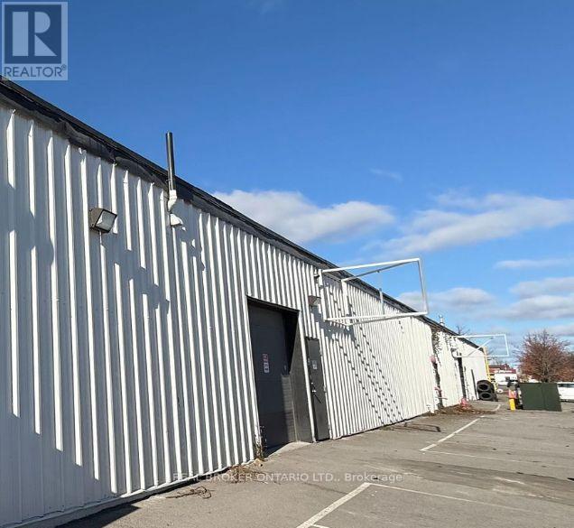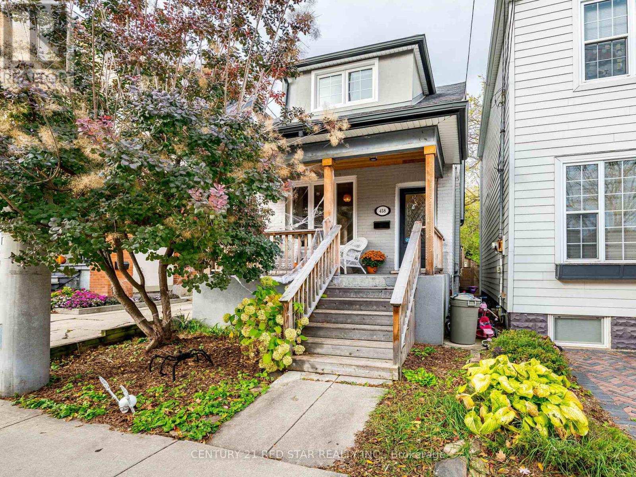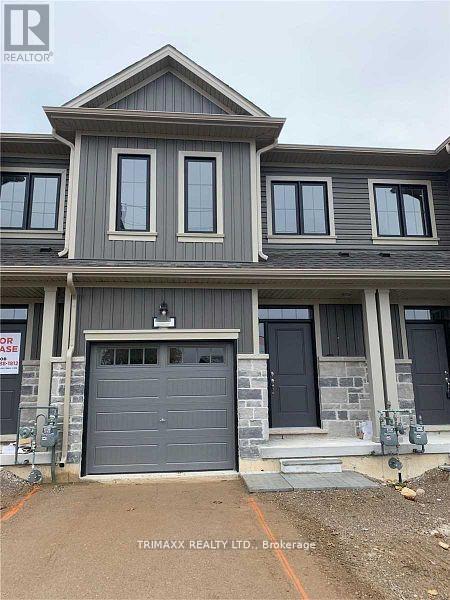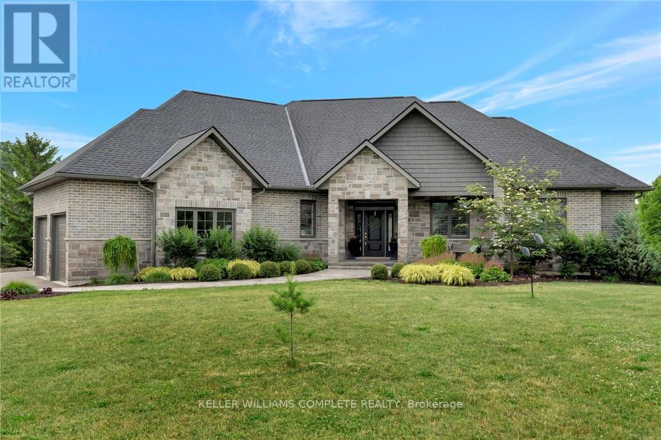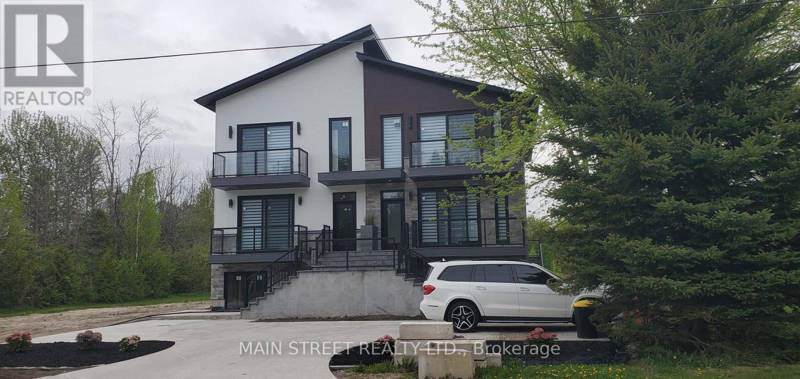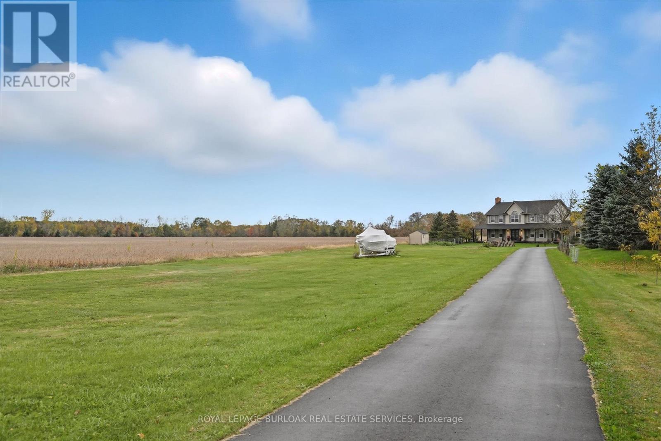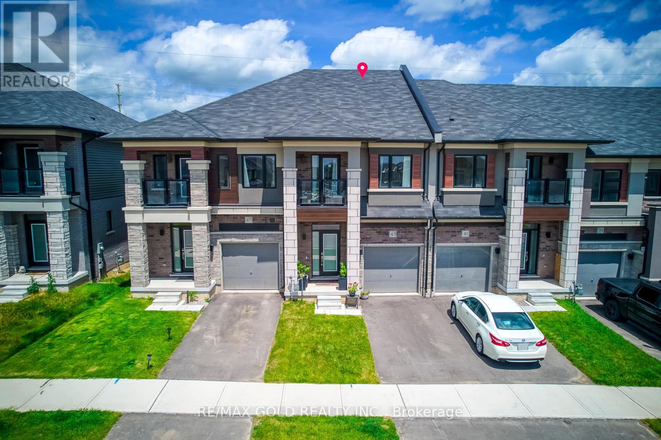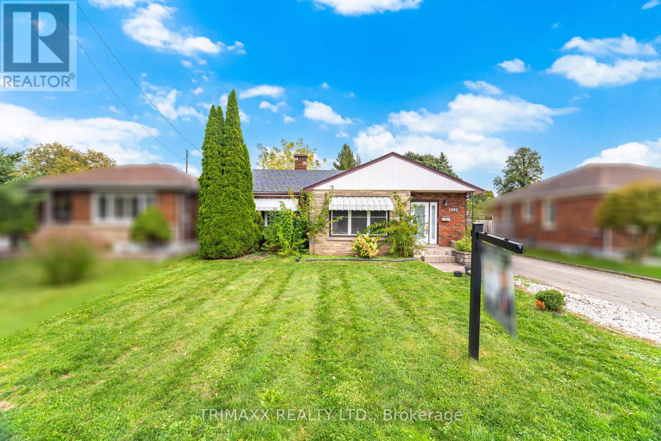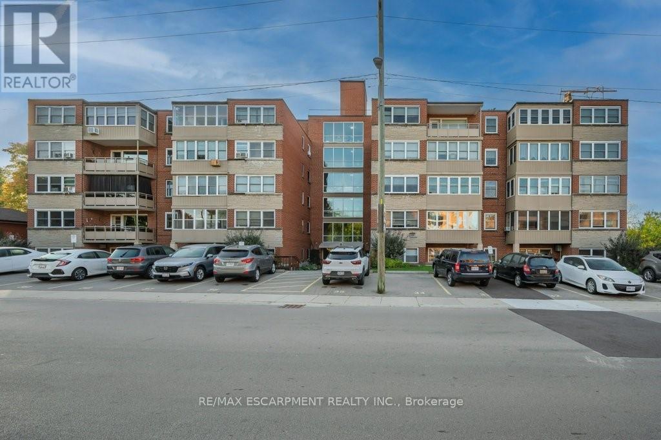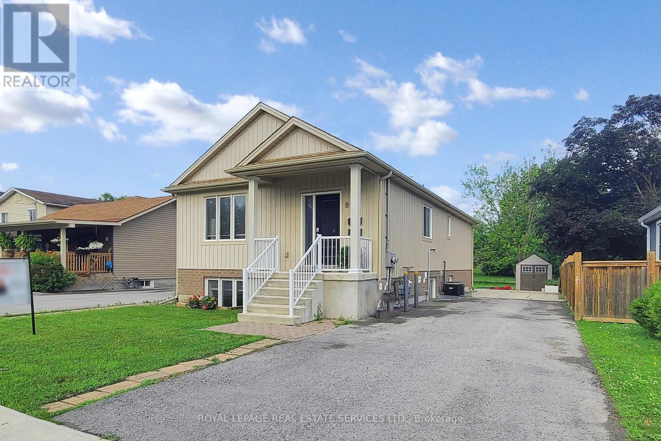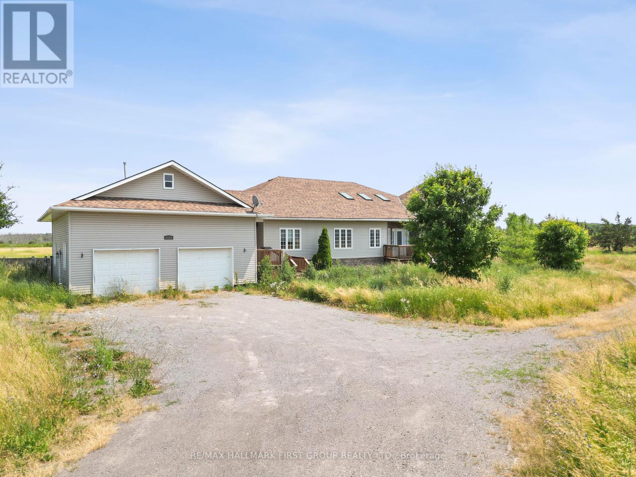422 Hounslow Avenue
Toronto, Ontario
A Timeless Mansion with Total Harmony of Contemporary Exterior Design & Countless Modern Interior Innovations! Superbly Crafted and Tastefully Designed In Spectacular Willowdale West on A Prime Lot (50' x 131'), Impeccably Fitted for Family Living& Entertainment!! Approx 6,100 Sq.Ft of Elegant Living Space ((4,419 S.F in Main&2nd Flr) + (~1,700 S.F Bsmnt))! Functionally Laid Out 4+2 Bedrms,7 Washrms with An Exciting Architectural Plan! Other Features: Soaring Ceiling Height:10'(Main Flr),9'(2nd),12'(Office),14'(Foyer),11'(Bsmnt Rec Rm)! Modern Millwork with Fantastic Designer Accents! Crystal Door Knobs! Inlay Led Lighting, Large Windows& Lots of Natural Light, 6" Wide White Oak Hardwood Flr, Extensive Use of Italian Porcelain Slabs for Floor& Fireplace Mantel! Led Potlights, Stunning Pre-Cast Facade with Brick on Sides&Back! Roughed-In Elevator for 3 Levels Currently Being Used as Storage Spaces on 3Levels. All Bathrms & Basement Flr are Heated Flr. Beautiful Open Rising Main Staircase with Tempered Glass Railing, Night Lights& Skylight Above! Huge Combined Living&Dining Rm with A Fantastic Wine Rack, Gas Fireplace with Designer Mantel! Family Rm with Beautiful Wall Unit W/O to Deck, Patio& Private Tall Fences! Large Family Rm& Breakfast Area Walk-Out to Deck, Patio& Fully Fenced Backyard. Grand Foyer Entrance! Designer Powder Rm! Large Modern Office! Chef Inspired Kitchen& Servery/Pantry with Quality Cabinets, Large Island, Quartzite Slab Stone Countertop& State-Of-The-Art Appliances! Breathtaking Master Bedrm Includes Accent Wall, Fireplace, Spa-Like 7-Pc Heated Flr Ensuite with Full Slab Porcelain Shower Wall,Direct Access to Boudoir Large Walk-In Closet with Make-Up Desk, Shoe Racks&Skylight Above! Other 3Family Sized Bedrm with their own Ensuite& W/I Closet. Professional Finished Heated Floor W/O Basement with Side Door, Includes Huge Rec Rm with Wet Bar&R/I for Appliance, Accent Wall, 3Pc Bath& Bedrm, Nanny's Quarter Include Bedrm& 4Pc Bath. (id:60365)
6c - 5900 Thorold Stone Road
Niagara Falls, Ontario
Bright, functional warehouse space with direct drive-in access at the Switchyard. Unit 6C offers approximately 3,200 square feet of clean, open industrial space in a professionally managed complex at 5900 Thorold Stone Road, Niagara Falls.This unit is currently 100 percent warehouse, providing clear-span space with 12-foot clear height, polished concrete floors, and bright LED lighting throughout. A 10' x 9' drive-in overhead door provides convenient at-grade loading directly into the unit.There is no existing office build-out, giving tenants the flexibility to design and construct a custom office or showroom suited to their operational needs. The landlord welcomes qualified tenants seeking to build out their own configuration and will consider reasonable inducements or improvements.The property is fully sprinklered, features modern electrical service, and offers ample on-site parking with wide drive aisles for delivery vehicles and cube trucks. Zoning accommodates a broad range of industrial and commercial uses, including warehousing, distribution, service trades, and light manufacturing.Located minutes from the QEW, Highway 420, and the U.S. border, the Switchyard provides outstanding regional and cross-border connectivity. Rail access runs directly behind the property, and nearby amenities support employees and visitors alike.Professional, attentive ownership ensures reliable maintenance and responsive management. Adjacent units 6A (6,000 SF with offices) and 6B (3,600 SF warehouse) are also available and can be combined for a total of up to 12,800 square feet for larger users.Unit 6C offers clean, functional space with direct loading, flexible layout potential, and unbeatable Niagara Falls logistics, a straightforward solution for businesses that value accessibility, affordability, and convenience. (id:60365)
458 Dundurn Street S
Hamilton, Ontario
Located in the desired South Kirkendall, A Short Walk To Locke St. For Local Shopping & Dining. This 3 Bedroom, 3 Washroom Property Includes A Large Basement For Storage, Home Gym Or Just An Extra Space. 1 Parking Included In Back (Backyard Can Be Reconfigured To Fit 2 Parking Spaces If Required) & A Lot Of Street Parking For Your Guest. Landscaped Yard, Cedar Porch, Character Front Door, Dormer, & Sophisticated Grey & White Exterior Palette. This Home Offers 3 Bedrooms & 3 Washrooms. Bedrooms Feature Oak And Marmoleum Flooring, Character-Angled Ceilings. The Main Floor Features A Lot Of Natural Lighting, An Inviting Front Hallway, A Larger Living/Dining Space, A Spacious Kitchen, A Rear Mudroom with Heated Floors And A Main-Floor Bath. The Basement Has Your Laundry Room, Bonus 3-Piece Bath And Provides Ample Storage. Enjoy Outdoor Living In This Newly Finished Backyard Featuring Custom Decking, Fences, Pergola, And Gardeners Delight In Your Built-In Garden Boxes. For Nature Enthusiasts, The Bruce Trail, Chedoke Golf Course, and Dundurn Stairs . A Short Commute To McMaster University, Mohawk College, St.Joseph's Hospital & So Much More. This Home Has It All (id:60365)
52 Middleton Street
Zorra, Ontario
Available Immediately!!!!!!, Welcome to a Beautiful 3- Bedrooms /3 Washrooms House With Lots Of Upgrades, 9 Feet Ceilings, a Spacious Open Concept Layout with a Large Family room/Living Area with a Dining Area. Modern Kitchen, Top new s/s appliances, and Convenient Laundry On the Second Floor. Perfect place to raise your kids in a Prestigious Neighborhood Community. Walking distance to Recreation, Parks, Shops, And Much More. Your Clients Will Not Be Disappointed. AAA Tenants Only!!! Tenants pay 100% Utilities!!!!! **** EXTRAS**** Stainless Steel Appliances Refrigerator, Stove & Dishwasher), Super clean, Bright lots of Sunlight. (id:60365)
285794 Airport Road
Norwich, Ontario
House and Shop combined on almost 4 acres. House or shop available separately as well. Welcome Home to this Beautiful, sprawling executive Bungalow with over 4000 Sq ft of finished living space. Enter into the main foyer where you will find a home office. Continue on into the Open Concept living room, kitchen and dinette with door directly to the covered back porch complete with a build-in gas barbeque. At one end of the house you will find the Primary Bedroom with a 5 pc ensuite, Walk-in closet and sliding doors to an additional patio with a hot-tub. The additional two bedrooms are located at the opposite end of the main level with a 4 pc bathroom between. The massive basement is fully finished with two additional bedrooms, a workout room, a bathroom, and a large rec room complete with a wet bar. Great for family functions and entertaining. The 3 car attached garage has Trusscore walls, floor drainage for melting snow and rain and stairs leading to the main floor and also a set to the basement. The home is situated on an Agriculturally zoned lot leaving the opportunity for your home based Agri business. The property is just under 4 acres with trees dividing the house and the 6000 sq ft shop that has its own driveway and gated entrance. The large shop can provide income by renting the units that you are not using yourself. Great opportunity for the right buyer. (id:60365)
157 Edward Street
Saugeen Shores, Ontario
Southampton is a desirable community with all the amenities you would expect to have. Located along the shores of Lake Huron, promoting an active lifestyle with trail systems for walking or biking, beaches, a marina, tennis club, and great fishing spots. You will also find shops, eateries, art centre, museum, and the list also includes a vibrant business sector, hospital and schools. Municipal road. New multiunit residential property (main house with 2 ARU and a walk up basement with large above ground windows).3-bedroom on the main floor and 2x2-bedrooms on the second floor. Income produced property. Good for investors.Total size of the property excluding basement is approximately 5,232 sq feet.2 backyard decks. 800 m from the Southampton beach. Don't miss out on this rare opportunity to become part of a vibrant and welcoming community on the shores of Lake Huron! (id:60365)
41558 Forks Road
Wainfleet, Ontario
Escape to your own slice of countryside paradise with this beautifully updated hobby farm set on over 4 picturesque acres in the heart of Niagara. Perfectly blending modern comfort with rural tranquility, this property offers endless possibilities. The detached, fully renovated home spans over 3700 square feet of living space with 4 bedrooms, 3 baths and features bright, open-concept living with high-end finishes, a gourmet kitchen with quartz island & high end appliances, master bath with spa like glass shower, his/her sink, radiant floor heat & standalone tub, cozy fireplace, expansive windows overlooking rural scenery and an attached garage with walk-up from the finished basement. Step outside to your covered porch with soffit lighting and enjoy peaceful morning coffees, evening sunsets, and views of your private acreage. The perfect mix of modern living with country character. Main heating/cooling provided by new 3 ton heat pump. The perfect family home with a swimmable pond(15' deep), hot tub, ample space & parking, room for all the recreational toys. Located near Niagara's renowned wineries, Dorothy Rungeling airport, school bus pickup at end of drive for elementary & HS, 12 mins to Port Colborne marina, 4 mins to the arena and library, Fire & ambulance 4 minutes from home. Perfect for large families, move in and enjoy. (id:60365)
43 George Brier Drive W
Brant, Ontario
Absolutely Gorgeous Upgraded Completely Freehold,2 Story Townhouse" NO " POTL FEE, in A Highly Desirable Community Of Paris, A Great Opportunity for the First Time Home Buyer's or investors3 Bedrooms 2.5 Bathrooms,( With Standing Glass Shower )1594 SQ FT , Maintained to Perfection, Features An Amazingly Functional Layout Boasting A Large And Bright Living And Dining, Lots of Natural Light, upgraded kitchen W/Spacious Breakfast Area. This Freehold Townhouse has an open view from the Back with a park across the Road. It has a Balcony with a primary Bedroom in the front and has a cold storage in the Basement. (id:60365)
5302 Biamonte Parkway
Niagara Falls, Ontario
Welcome to 5302 Biamonte Parkway, a charming 3 + 3 bedroom, 2-bath bungalow nestled on a wide lot in the heart of Niagara Falls. Walking into an open concept living room with pot-lights all throughout, sun filled spacious size sun room off the kitchen. Newly renovated bathroom on main floor. Separate entrance basement, with 3 full bedrooms, living room and one full washroom. This home combines comfort, convenience, and character in the heart of Niagara falls. Close proximity to major highways, schools and parks. (id:60365)
201 - 9 Grant Boulevard
Hamilton, Ontario
Bright & nicely updated, Co-op in the lovely Sun Valley Building. Perfect for Retirees or young professionals seeking charm, comfort & community in delightful Dundas. MOVE-IN ready 2 Bed, 1 Bath + Sunroom Co-op Apartment steps to MAC, University Gardens Plaza, D.T. Dundas & Transit. Fresh neutral paint & warm wood laminate floors through-out. Open concept Living and Dining Room, large white Kitchen with generous built-in cabinetry, counters & Breakfast Nook. Two spacious, bright Bedrooms with ample closet space. Large 3 PC Bath with accessible walk-in shower. Cozy & Charming Sun Room offers gorgeous sunset views! Off street parking for one car. Very well maintained and cared for property. Close to great walking trails; bike room in building. 1 Locker. This unit offers economical living in Dundas with Co-op fees of $697 which include Property taxes, heat, water, building insurance, common area maintenance, parking (1 vehicle), internet and cable. Don't miss this Super opportunity! (id:60365)
89 Louth Street
St. Catharines, Ontario
Don't wait any longer. Own this well-maintained, carpet-free 6-bedroom, 3-full bathroom St Catherines home built just 7 years ago. The main unit features a bright and cozy living room, a generously sized kitchen and breakfast area that leads to a deck, 4 spacious bedrooms and 2full bathrooms - perfect for a growing family. The separate lower unit offers 2 bedrooms, 1 full bathroom with it's own living room and kitchen and private washer/dryer - ideal as an in-law suite or a great opportunity for rental income. Additional highlights include:- 2 furnaces and 2 air conditioning units, 2 washers/dryers- Separate hydro meters for both units- Quite neighborhood with easy access to schools, parks, restaurants and transportation Whether you're looking for a multi-generational home or a smart investment, this property has it all. (id:60365)
2898 County 2 Road
Prince Edward County, Ontario
2898 County Road 2, Prince Edward County. Situated on 6 acres of open land, this custom-built bungalow approximately 12 years old and offers 2,100 square feet of living space. The main floor includes a large foyer with vaulted ceilings, a formal dining room, a spacious living room with fireplace, and an oversized kitchen. A breakfast nook and sunroom complete the main living areas. There are three bedrooms and two 4-piece bathrooms on the main level. The primary suite includes a fireplace, walk-in closet, ensuite bathroom, and walk-out to the rear deck. Two additional bedrooms with closets are located across the hall. The home includes an attached garage. Basement is unfinished. (id:60365)

