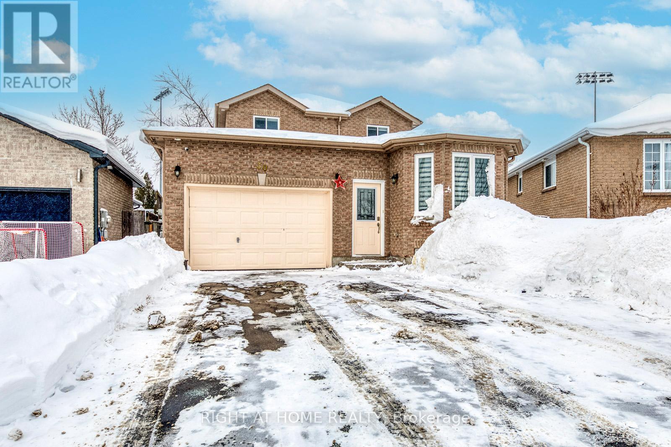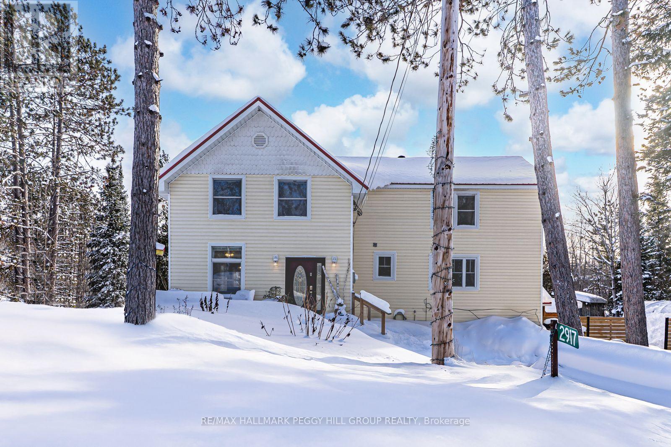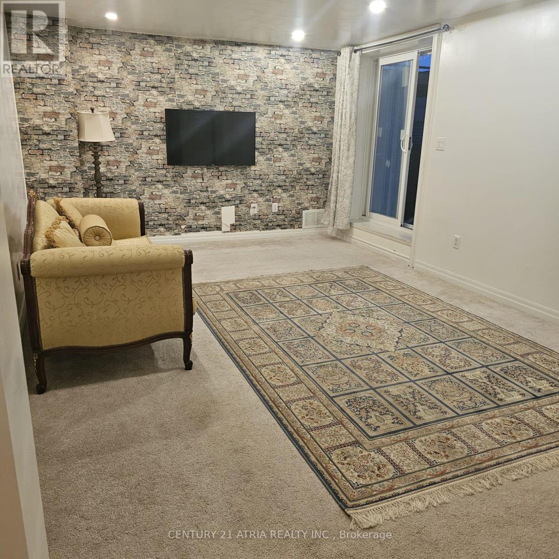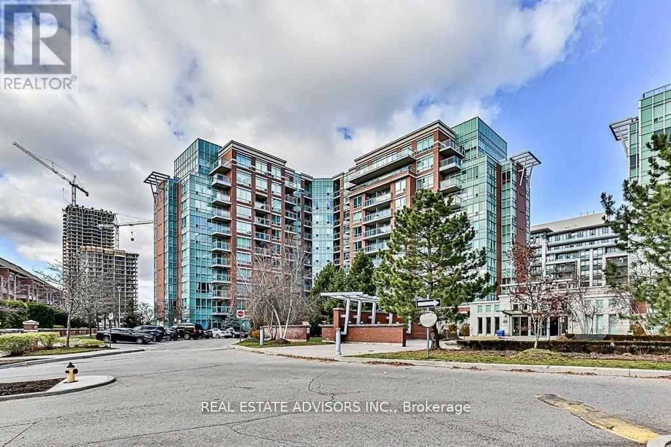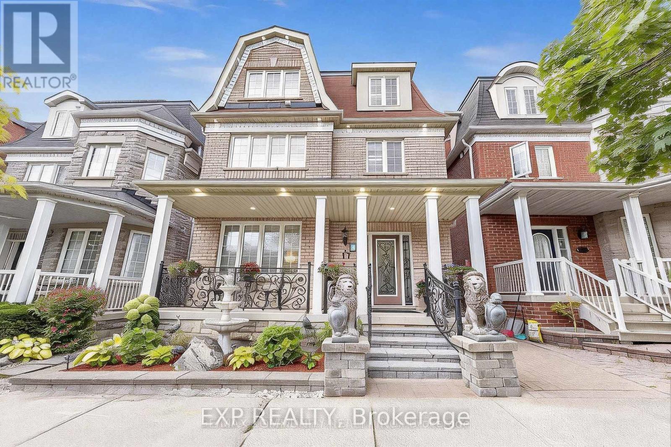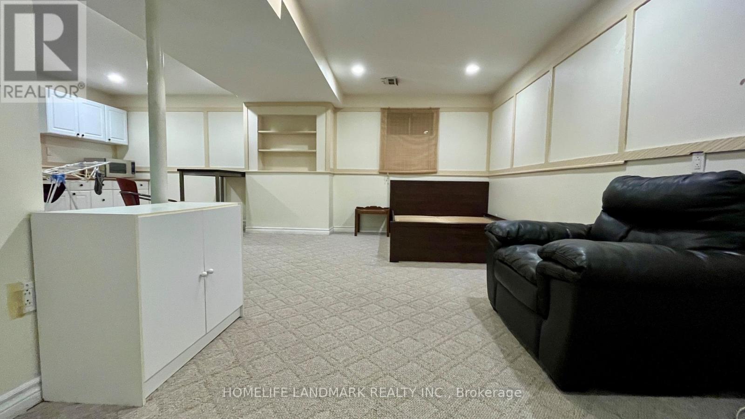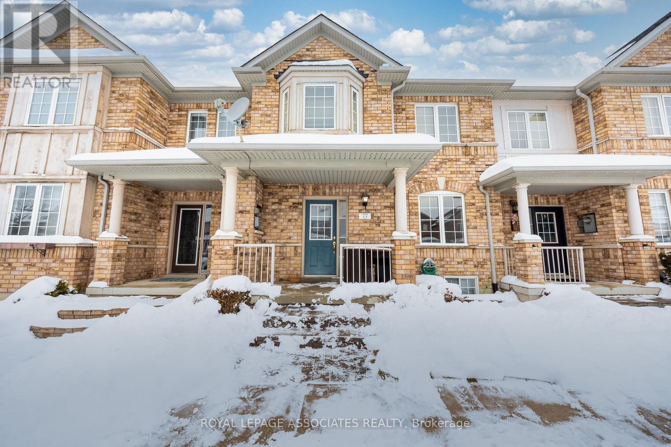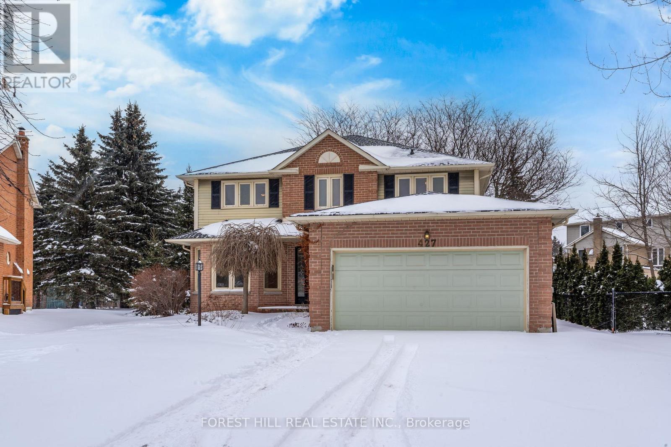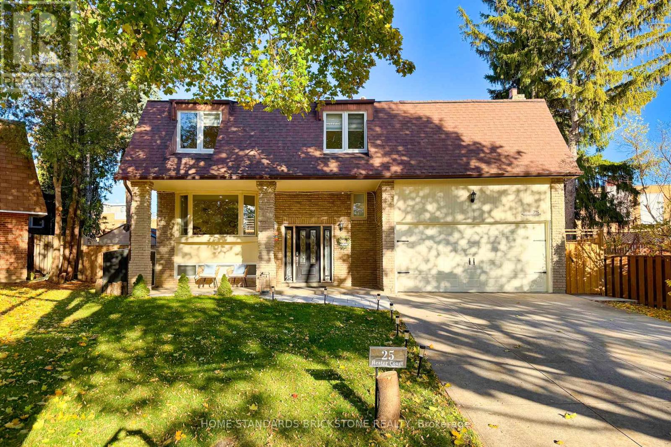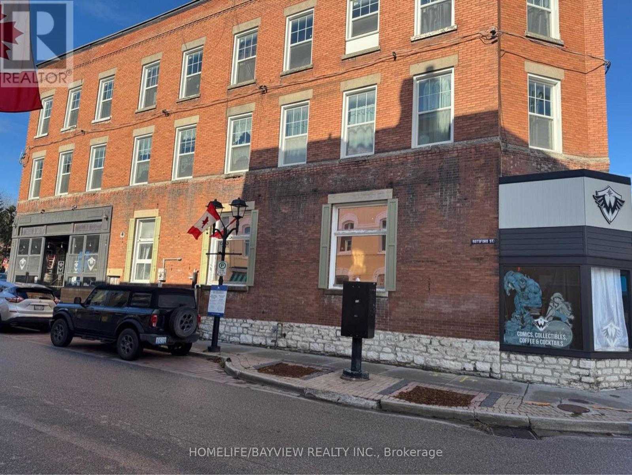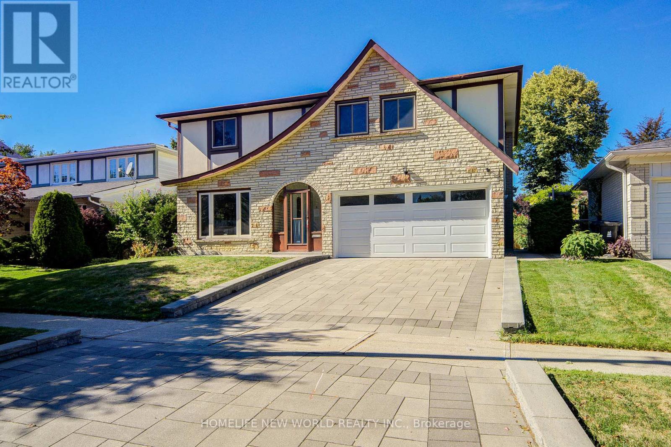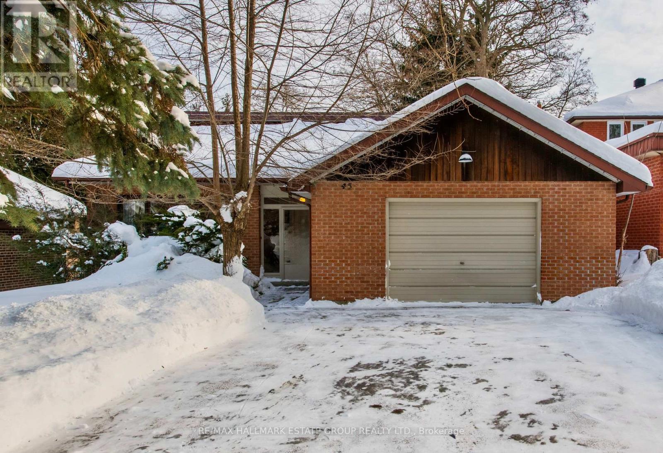30 Brighton Road
Barrie, Ontario
Shows Like New!! Welcome to 30 Brighton Road, a spacious and beautifully renovated and maintained detached home nestled in a desirable family-friendly neighbourhood in Barrie. Interlock entrance pathway. With 3 + 1 bedrooms, 3 bathrooms, and over 2,200 sq ft of finished living space, this home perfectly blends comfort, style, and functionality. Enter into large living/dining room combination thru to a newer kitchen(2022) with quartz counter top & breakfast bar and family room off the kitchen, newly vinyl plank flooring through out the whole house(2022), new interior doors, handles and trim (2022), new windows, main and upper floors (2022), over sized single car garage and ACCESS to the House. Main floor laundry and 2 piece bathroom (2022). Oak stairs (2022) to upper level features nice sized primary bedroom with walk-in closet and 2 more bedrooms + Updated 4 piece family bathroom(2022). Newer nice sized 10X23ft deck off kitchen, Great for Entertaining, (sliding door 2022), yard is fully fenced. The house backs onto J.M Massie Field and features no neighbours directly behind! Fully finished newly renovated basement with large rec room area & bedroom(2022) and full 3 piece bathroom. Pot Lights in Deck, Permanent Christmas Lights. New Front door (2022). 200 amp service. Don't Delay, This house could be yours. (id:60365)
2917 Fairgrounds Road
Ramara, Ontario
CHARACTER FILLED COUNTRY HOME ON OVER AN ACRE WITH ELEVATED OUTDOOR LIVING! This is the kind of place people daydream about when they're stuck in traffic or scrolling listings at midnight, a private, character-filled escape set on over an acre of land where life slows down the moment you arrive. Why book a getaway when the backyard already has one, with a massive deck and gazebo, fire pit, wood-fired sauna, and swim spa that make staying home feel like a treat, all surrounded by mature trees and in a quiet, tucked-away setting. The beautifully updated century home balances historic charm with modern comfort across more than 1,950 square feet above grade, anchored by a bright kitchen with white cabinetry, glass insert display cabinets, a farmhouse sink, and a pantry. Warm, inviting living and dining spaces connect naturally to the outdoors, while a versatile main floor bedroom with a wood ceiling, crown moulding, and a double garden door walkout can easily function as a family room or entertainment space, with main floor laundry and a 4-piece bathroom with heated flooring close by. Upstairs, the primary retreat offers semi-ensuite access, a walk-in closet, and double French doors opening to a private balcony overlooking the treetops, alongside two additional upper-level bedrooms. An unfinished basement with a separate entrance opens up exciting future potential, whether you're dreaming of more finished living space, a hobby zone, a home gym, or added storage. All of this sits just moments from downtown Washago for shops, cafés, dining, trails, Washago Centennial Park, the community centre, a public boat launch, and the train station, with Orillia only 20 minutes away. (id:60365)
82 Vantage Loop
Newmarket, Ontario
Two Bedroom Fantastic Basement For Rent, Renovated, New Kitchen, Clean Basement Apartment In Heart of AURORA. Walking Distance to School, Close to Everything Walking to Local Transit, And En-Suite Laundry. Tenant pays 40% of Utilities. No pets, no smoking, and ONE parking space on the driveway. Very Quiet, Safe, Parks nearby, Restaurants, and Shopping Centres. (id:60365)
#117 - 48 Suncrest Boulevard
Markham, Ontario
Stunning one-bedroom condo apartment in the luxurious Thornhill Tower, located in a prime Markham area. This convenient first-floor unit has no stairs, making it ideal for those who prefer to skip elevators. Includes one locker and one parking space. Featuring no carpets and a lovely balcony, this condo is within walking distance of restaurants, shopping, banks, and Viva Transit. Enjoy easy access to Highway 7, Highway 404, and Highway 407, with Langstaff GO Station just a few minutes away perfect for commuting or leaving the car behind. Don't miss this opportunity to make this condo your home! The building boasts exceptional amenities, including an indoor pool, virtual golf, sauna, gym, party/billiard/meeting rooms, and 24-hour concierge service. **EXTRAS** Upgraded Fridge, Stove, Rangehood, B/I Dishwasher, Newer & Larger Stackable Clothes Washer & Dryer, Window Coverings, Light Fixtures <> Owned Locker & Parking - (id:60365)
17 Rouge Bank Drive
Markham, Ontario
A Rare Legacy Home Designed for Generational Living, Flexibility & Long-Term ValueWelcome to an exceptional residence in the prestigious Legacy community of Markham-a home that goes far beyond traditional luxury by offering scale, adaptability, and future potential rarely found in today's market. Boasting over 3,200 sq ft above grade, this impressive detached home features 5 spacious bedrooms plus a thoughtfully designed, separate-entrance 2-bedroom in-law suite (not legal)-ideal for extended family, guests, or private living arrangements. With 5 full bathrooms, every level of the home is designed for comfort, privacy, and effortless daily living.The main home showcases a bright, open layout with hardwood floors, pot lights, oversized windows, and a welcoming great room anchored by a fireplace-perfect for entertaining or family gatherings. The modern eat-in kitchen flows seamlessly to the backyard, offering both function and warmth.What truly sets this home apart is its 920 sq ft third-floor loft retreat-a standout feature rarely seen at this level. Complete with a full bathroom, expansive windows, and generous proportions, this space offers the opportunity to add a kitchen, creating a private top-floor suite, executive workspace, or luxury retreat-an incredible value-add for future use. The separate-entrance lower level includes two bedrooms, a full bathroom, and dedicated laundry, providing exceptional versatility for multi-generational living or long-term flexibility while maintaining privacy for all occupants.Additional highlights include:Detached double garage with additional parking. Carpet-free interior throughout. Flexible floor plan ideal for growing families or evolving needs.Located in a quiet, family-friendly community close to parks, schools, transit, and greenbelt trails.This is not just a home-it is a strategic real estate asset designed to support families today while offering future income potential, adaptability, and long-term value. (id:60365)
Bsmt - 29 West Borough Street
Markham, Ontario
Top-Ranked St Roberts Catholic High School / Thornlea Secondary School Dristrict. This Stunning Basement In Most Sought After Location! Features: Furnished & Well-Maintained, 3pc Bedroom, Huge Den, Open Concept Wet Bar, Spacious Living/Dining Area, Pot Lights, Ensuite Laundry, Separate Entrance. High Speed Internet Can Be Shared With Landlord. Tenant Pays 30% of Electricity & Water. No Smoking, No Pet. (id:60365)
77 Andriana Crescent
Markham, Ontario
Beautiful sun filled, south facing double garage townhouse located in the highly sough-after Box Grove community. Situated close to top-ranked schools and amenities. The modern kitchen features quartz countertops and a bright breakfast area. the home offers a well designed layout with a separate dining area, living area, breakfast area, and a spacious family room. It includes three generously sized bedrooms. (id:60365)
427 Mathews Court
Newmarket, Ontario
Fabulous 4-bedroom home on a premium pie-shaped, pool-sized lot, tucked away at the end of a quiet court in coveted Glenway Estates. Offering a highly desirable layout with spacious principal rooms and a finished basement featuring a large recreation room, new laminate flooring, bathroom rough-in, and office or potential 5th bedroom. Enjoy seamless indoor-outdoor living with a walkout from the kitchen to a large deck and an expansive backyard. A rare offering in an area where homes seldom become available. (id:60365)
25 Hester Court
Markham, Ontario
Detached Home On A Rarely Offered Pie-Shaped Lot Nestled In A Quiet Cul-de-sac. $$$ Spent On Upgrades: New hardwood floor (2024), New Fence & Backyard interlock(2024), Front interlock(2024), New Bay windows (2024), Kitchen and Bathrooms window(2024). Electric projector screen (135") in Living (2024), EV Charger in Garage. Tankless Water Heater Owned. Fully Renovated Kitchen Features Quartz Counter and Backsplash, Lots Of Pot lights. Professionally Finished Basement In 2020 w/ Separate Entrance And 3 Pc. Bathroom. Close To Major Hwy's, Public Transportation, Go, Shops, Restaurants, Parks And Top Ranked Thornlea Secondary School. Must See! (id:60365)
200 Main Street
Newmarket, Ontario
Discover a Rare Opportunity to Operate an Exceptional Commercial Property In The Heart Of Newmarket's Main Street District. This 2,500 Sqf Corner Lot Property Features Two Unique Adjoining Units, Each With Its Own Separate Entrance, Liquor License, And Distinct Character, Connected By An Internal Passageway That Allows Both Spaces To Be Seamlessly Combined For A Larger Unified Concept. Both Spaces Are Being Offered As One Large Commercial Unit. Providing Unlimited Creative Potential For A Restaurant, Café, Entertainment Venue, Or Retail Concept. The First Unit Currently Operates As A Comic Book Retail And Bar/Lounge Hybrid With A Cozy Bar, Stools, Sofa, And Lounge Seating, While The Second Unit Features A Full Kitchen, Bar, And High-Top Tables, Ideal For A Food And Beverage Operation. Together, The Property Holds An LLBO License For 95 Patrons (75 Indoor And 20 Patio) And Showcases Outstanding Architectural Charm With High Ceilings, Exposed Brick Walls, Oversized Pine Board Flooring, And Large Transom WindowsThat Fill The Space With Natural Light. Situated On A High-Visibility Corner With Dual Street Exposure-Main Street Frontage And A Side Street Entrance-This Property Benefits From Strong Pedestrian Traffic Year-Round, Enhanced By Newmarket's Many Seasonal Events And Festivals. Rent Including TMI Is $7,500/Month. Perfect For Entrepreneurs, This Is A One-Of-A-Kind Opportunity To Bring Your Vision To Life In One Of Newmarket's Most Vibrant And Desirable Commercial Destinations. (id:60365)
54 Marblemount Crescent
Toronto, Ontario
Prestigious Bridlewood Living. Fully Renovated Southern Lot Residence!. Discover a rare opportunity in Toronto's highly coveted Bridlewood Community, where elegance, privacy and modern luxury coverage. This southern-exposure lot home has been renovated from top to bottom, offering a turn-key lifestyle defined by exceptional design, high-end furnishes and timeless sophistication. Step inside the sun-filled, expansive principle rooms that flow seamlessly to a private backyard oasis perfect for entertaining , relaxing and enjoying a quiet family moments. The chef-inspired kitchen, spa-like bathrooms and generously sized bedrooms combine style and comfort, creating a home that is both functional and refined. Set on tree-lined streets and surrounded by rush parks including Vradenburg Park, Wishing Well Park, Bridlewood Park and the scenic Betty Sutherland Trail, this residence offers a serene retreat while remaining remarkedly connected. Commuting is effortless with Don Mills subway nearby, as well as Hwy 401, 404 and the DVP. World class shopping, dining essential Fairway Mall, COSTCO,T& T Supermarket, Metro and more are just minutes away. Family will appreciate the top-rated school district, including Vradenburg Public School and Sir John A. Macdonald Collegiate Institute, combining an exceptional education with a welcoming community. Whether seeking a refined family sanctuary or a rare investment in one of Toronto most prestigious neighbourhoods, this fully renovated southern lot residence in Bridlewood represents an unparalleled lifestyle opportunity. Don't miss it!!! ((Some photos are virtually staged to showcase the property potential)). (id:60365)
45 Meadowvale Road
Toronto, Ontario
Located in the coveted lakeside community of Centennial lies this incredibly unique 3+1 bedroom custom-built bungalow featuring a double car garage and a 3-car driveway. The fantastic layout showcases vaulted ceilings, a sunken living room with a cozy fireplace, and a bright, open-concept design that truly functions for family living. The main level offers three generous bedrooms, each with its own closet, plus an impressive additional lower wing that feels like its above grade thanks to its oversized windows. This space offers excellent in-law suite potential with partial kitchen almost ready to go, complete with a separate entrance and shared laundry. The clever layout allows the suite to feel fully independent when needed, yet seamlessly integrated with the rest of the home if you prefer it as part of the main living space. Perfect for a parent, adult children, a nanny, or a teen retreat - all while still enjoying a finished basement rec room with brand new broadloom. This home is steps from Wanita Park and scenic Highland Creek Ravine trails leading all the way to Lake Ontario and U of T Scarborough. Enjoy walk to Colonel Danforth Park, and quick access to the Port Union waterfront, beaches, shopping, and professional offices. Commuting is a breeze with both Rouge Hill and Guildwood GO Stations nearby. The neighbourhood is also surrounded by high-ranking schools, including sought-after French Immersion options. This location truly delivers the best of nature, convenience, and community. (id:60365)

