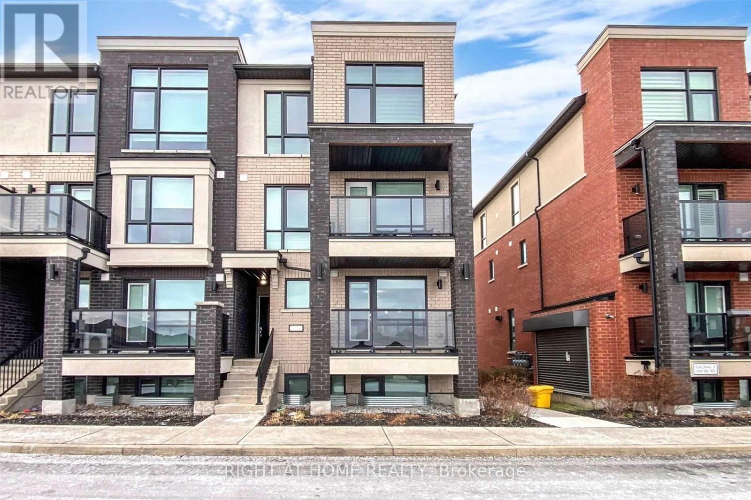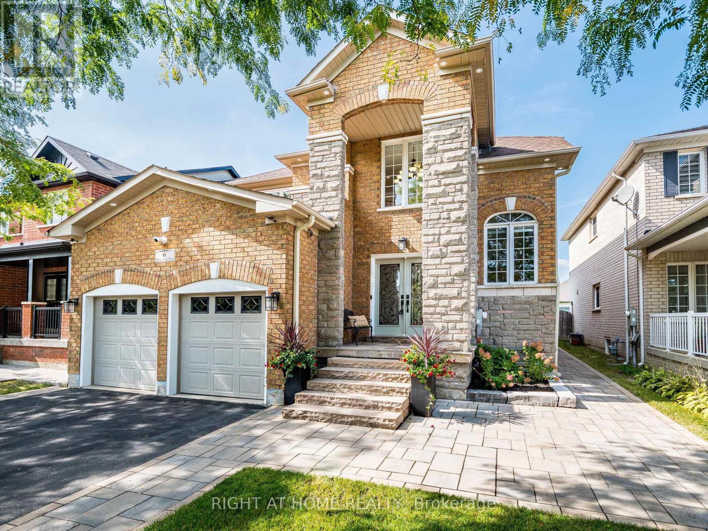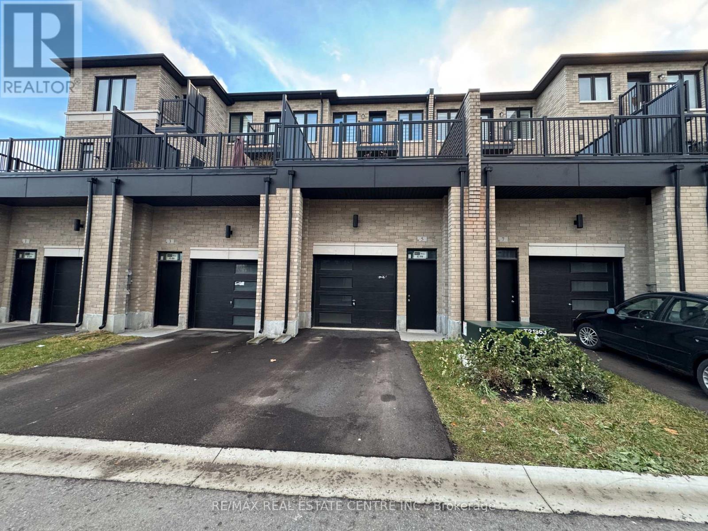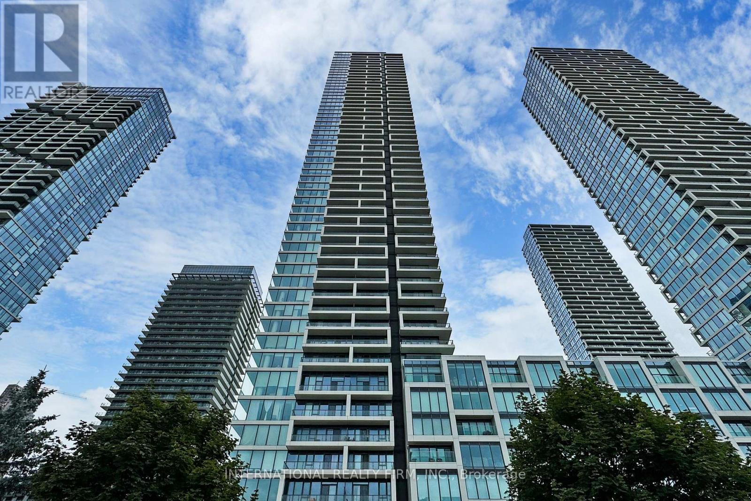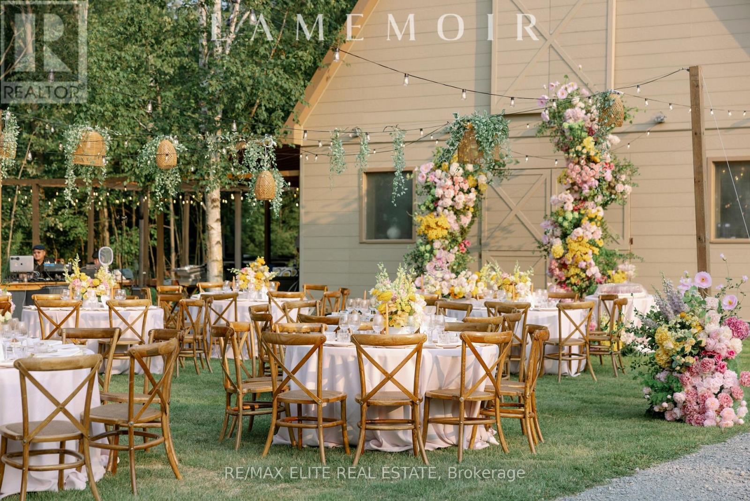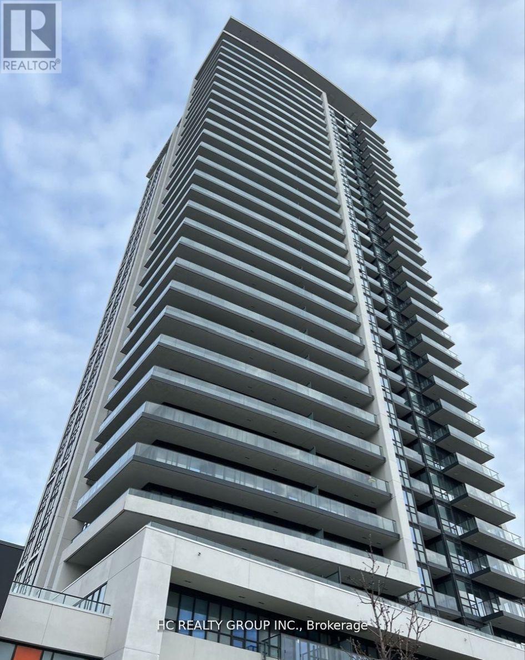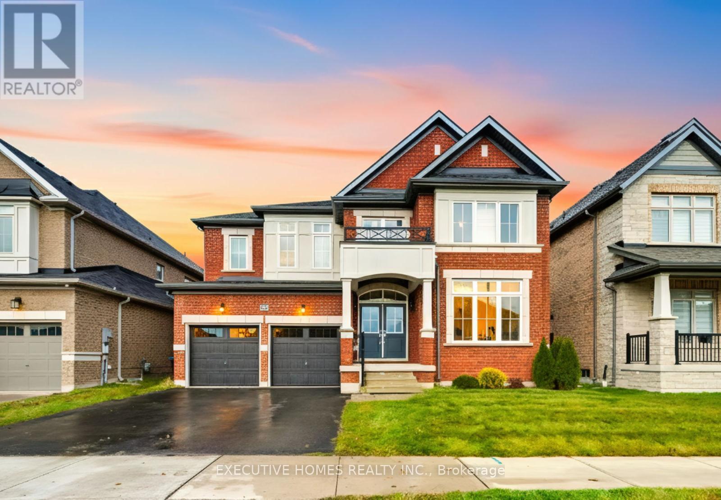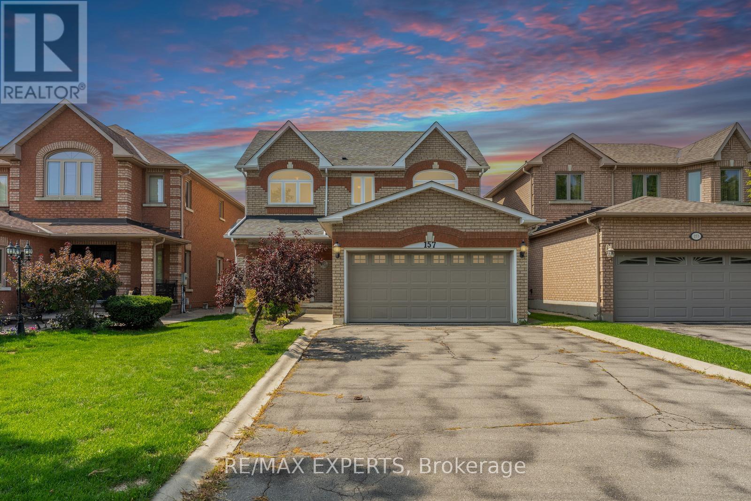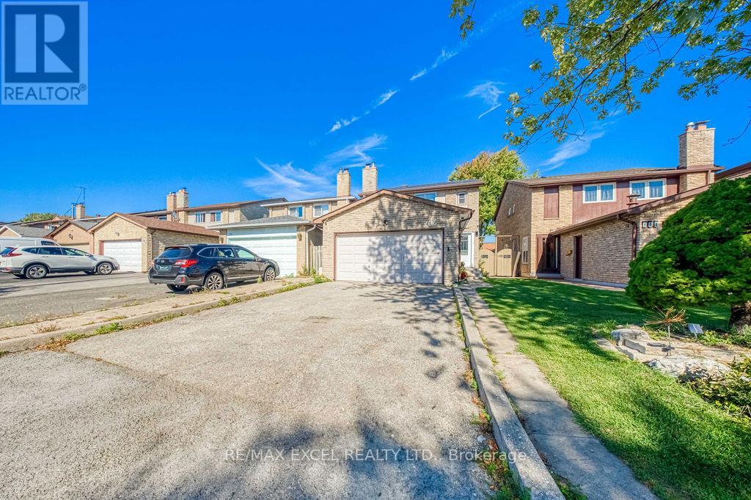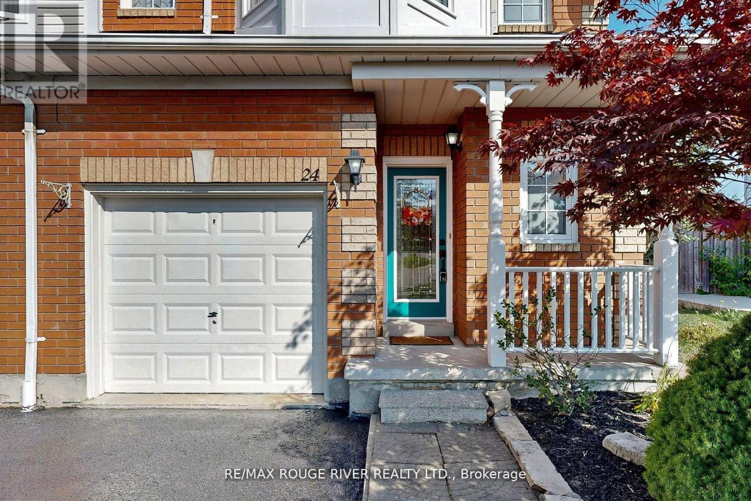82 - 100 Dufay Road
Brampton, Ontario
Stunningly Upgraded, Immaculate and Move-In Condition => Well Maintained Urban Towndominiums Modern Complex => Located In A Prime, Fast Growing Newer Area Of Brampton with Easy Access to Amenities => Gorgeous Open Concept Ground Level Floor Plan Perfect for Entertaining & Everyday Living => Highly Sought-After C O R N E R Unit => Freshly painted interiors showcasing timeless appeal => Upgraded Kitchen With Stainless Steel Appliances, Picture Window & Breakfast Bar => Quality Laminate Flooring Throughout; Combining Style with Easy Maintenance => Spacious Two-Bedroom Layout => T W O F O U R - P I E C E B A T H R O O M S (Other units have only 1.5 Bathrooms) => Enjoy Two Separate open B A L C O N I E S With Walkouts From Living Room And Bedroom Bringing in Abundant Natural Light and Fresh Air => Conveniently Located Near Mount Pleasant Go Station, Public Transit, Parks, Schools, Grocery, Longos , Worship Place, Banks, And Mount Pleasant Village Community Center & Library => Truly a Exceptional Townhome Offering Affordable Living Without Compromising on Quality or Location (id:60365)
6 Berrycreek Drive
Brampton, Ontario
Beautifully Upgraded and in Pristine Move-in Condition => Impressive Front Elevation with Show-Stopping Curb Appeal => Home Sits on a on a Sought After Exceptional D E E P LOT, Measuring 41 Feet x 109.91 feet - Offering the Ideal Balance of Space and Serene Privacy => Stunning Curb Appeal with an Inviting Open-to-Above Covered Front Porch with Flagstone Flooring, Elegant Stone Elevation & Interlock Walkways => A Double Door Entry to a Welcoming Two Storey Grand Foyer with Picture Windows & Remote Operated Zebra Blinds => Nine foot Ceiling Heights on the Main Floor => Crown Moulding, Hardwood Floors, Oak Staircase & Iron Pickets => Exquisite Custom-Built Showcase Units, Designed with Impeccable Craftsmanship => Combined Living Room & Dining Room Offering a Warm & Intimate Setting for Gatherings => Main Floor Family Room with a Stone-Bordered Fireplace & 2 Custom Built-In Display Units with Elegant Glass Shelving => Upgraded Family Size Kitchen with a Center Island; Featuring Solid Maple Wood Cabinetry, Extended Uppers with Crown Moulding, Undermount Pot Lights, Stylish Backsplash & Stainless-Steel Appliances => Walkout from the Breakfast Area to a Beautifully Landscaped Oversized Lot Featuring a Large Interlock Patio ideal for family Gathering and Entertaining => Main Floor Laundry Room with Direct Garage Access, Designer Custom Cabinetry & Quartz Counters => 2nd Floor Sitting retreat Overlooking the Grand Two-Story Foyer => MBR features an Upgraded 4-Piece Ensuite & a Custom-Built Dual Closets Complete with a Makeup Desk => Professionally Finished BSMT with Spacious Rec Room, Custom Built Wet Bar, Showcase Cabinets, Floating Shelves, Built-In Working Desk & a 3-Piece Bathroom; Perfect for a Growing Family => Interior & Exterior Pot Lights => Conveniently Located Close to Restaurants, Schools, Shopping, Parks, Fortinos, and the Cassie Campbell Community Centre => Showcasing Exceptional Pride of Ownership ! ! ! => Truly a 10+ Home !!! (id:60365)
5 Cherry Hill Lane
Barrie, Ontario
Welcome to your new home in the heart of Barrie! This stunning, never-lived-in, 3-bedroom, 3.5-bathroom townhome offers luxurious living in a vibrant community, just steps from the Go Train. The spacious layout is perfect for entertaining, featuring a modern kitchen with stainless steel appliances, white cabinetry, a pantry, and sliding glass doors to a huge private terrace. The living room boasts large windows that fill the space with natural light, overlooking a park, and laminate flooring. Each bedroom is a retreat with ample closet space and an en-suite bathroom for ultimate privacy and convenience. The primary suite is a true oasis, complete with a beautiful walk-in shower, walk-in closet, and private balcony. Additional highlights include an unfinished basement for extra storage, garage entry to the home, a two-car garage, one exterior parking space, main floor laundry, and access to a community park.Conveniently located near shops, restaurants, schools, and transit, Go Station, this townhome offers the best of city living. Don't miss out on this opportunity to live in luxury. Schedule your showing today! (id:60365)
4 Muzzo Court
Vaughan, Ontario
Complete cozy, clean basement apartment with separate entrance and parking. Preferred single or couple with no kids. (id:60365)
4008 - 950 Portage Parkway
Vaughan, Ontario
Welcome to Unit 4008 - a bright, south-facing suite with beautiful views of the Toronto skyline. This charming 2+1 bedroom, 2-bath condo is designed for modern living, offering a sun-filled layout with high ceilings and floor-to-ceiling windows that has lots of natural light.Enjoy a sleek, open-concept living space featuring laminate flooring throughout. The modern kitchen includes stainless steel built-in appliances, quartz countertops.The Den offers flexible use - perfect as a home office, study area, or additional storage. The primary bedroom features large window with city view and a private contemporary ensuite. Located in the heart of the Vaughan Metropolitan Centre, you're steps to the VMC subway & bus terminal, YMCA, library, shops, cafés, restaurants, and vibrant community amenities. Minutes to Hwy 400/407/427 and a short drive to York University, Vaughan Mills, Walmart, Costco, IKEA and more. Perfect for first-time buyers, investors, or anyone seeking a lifestyle of comfort and connectivity. Your chance to own in VMC - Don't miss it! (id:60365)
4909 Holborn Road
East Gwillimbury, Ontario
Open House 2-5pm this Saturday! DO NOT enter at any other time without permission. Incredible 18-acre estate designed primarily for both business and/or family living or retirement, featuring a 4-bed, 3-bath home, 2 ponds, a 5-car garage/workshop with double doors, a 24-ft high workshop (formerly a 5-stall horse barn), 5 permanent tents on platforms, and extensive trails. Plus, enjoy the option to generate extra income through weddings, day camps, and special events. Conveniently located just 20 minutes from Costco Newmarket. CO-LA Mike Tan Offer day 8pm Dec 1, 2025 (id:60365)
Ph02 - 38 Gandhi Lane
Markham, Ontario
Spacious & Efficient 3B3B with 2 Parking spots Penthouse Condo Unit of Pavilia Towers by Times Group, Located In The Prime Location Along Highway 7 In Thornhill Between Leslie/Bayview. Quartz Countertop & S/S Built-In Appliances with Upgraded Backsplash & Modern Cabinets, Functional Layout With Laminate Floor Thru-Out; A Smart & Energy Efficient Building. Bright Unit & Unobstructed East View. Close To Walmart, Canadian Tire, Loblaws, Best Buy, PetSmart, Home Depot, Restaurants, Hwy 407/404, VIVA Transit, Langstaff GO Station and Richmond Hill Centre Bus Station. ...Spectacular Amenities Include: An Infinity Pool, Gym, Ping Pong Room, Billiards Room, Yoga Room, Party Room & Rooftop Terrace. (id:60365)
1753 Emberton Way
Innisfil, Ontario
Welcome to Belle Aire Shores! This is one of Zancor Homes' largest and most sought-after the Breaker model, featuring 3,684 sq ft - sitting on a premium 49 x 126 lot backing onto green space and facing a future children's park scheduled for completion in 2026. Just steps from Lake Simcoe, this home delivers space, luxury, and lifestyle. Only five years old and recently refreshed throughout, it now feels bright, clean, and move-in ready. Features include a modern upgraded kitchen, hardwood flooring, and a walkout deck with stairs leading to a private, fully fenced yard. The main floor impresses with soaring ceilings, oversized windows, an open concept layout, a large family room, a breakfast area, and a convenient servery. The front den offers flexibility for a home office or guest room. Upstairs, four generous bedrooms each enjoy bathroom access. The primary suite includes dual walk-in closets and a spa-like 5-piece ensuite. Bedrooms 2 and 3 share a stylish 4-piece jack-and-jill, while bedroom 4 has its own private bath. A second-floor laundry adds everyday convenience. The bright lower level features large above-grade windows and excellent potential for a future walk-up, in-law suite, or rental income. Premium lot. Park-facing. Steps from the lake. A perfect choice for families seeking space, comfort, and luxury in Innisfil's most desirable neighbourhood. (id:60365)
157 Cherokee Drive
Vaughan, Ontario
Excellent Opportunity Awaits to live on a mature and beautifully tree lined street in the heart of Maple! Welcome to 157 Cherokee Dr! This lovingly maintained detached 4 bed, 3 bath home features approximately 2,000sf of living space plus an unfinished basement which offers a blank canvas to make your own! Meticulously maintained by it's original owners, offering spacious principal rooms, 9' ceilings on the main, 2 car garage, large driveway with no sidewalk for plenty of parking, primary bedroom with ensuite bathroom, living, dining and family rooms on the main floor and a nice sized backyard with plenty of space to enjoy! AAA Vaughan location in close proximity to numerous retail amenities, restaurants, Cortellucci Vaughan Hospital, Canada's Wonderland, Vaughan Mills Mall, Public Transit, Maple GO Station, Highway 400 and much More! (id:60365)
106 Upton Crescent
Markham, Ontario
Beautifully renovated home in the highly sought-after Milliken Mills West community! $$$ spent on quality upgrades inside and out. Bright and spacious layout with modern finishes throughout. Upgraded kitchen with quartz countertops, stylish backsplash, and stainless steel appliances. Elegant hardwood floors, pot lights, and large windows bring in abundant natural light. Upgraded oak staircase with iron picket railings and updated bathrooms add extra sophistication. The fully finished basement offers versatile space for a recreation room, home office, or gym.Enjoy the deep private yard with no house behind and a brand-new large deck, ideal for outdoor entertaining, summer BBQs, and family relaxation. Conveniently located just 3 mins to T&T Supermarket, 5 mins to Pacific Mall, and 7 mins to Shoppers and Hwy 407. Close to parks, top-ranked schools, plazas, public transport, and all amenities. Don't miss the opportunity to make this beautifully upgraded home your dream residence in one of Markham's most desirable neighbourhoods! ** This is a linked property.** (id:60365)
24 Jays Drive
Whitby, Ontario
Beautiful end unit townhouse in sought after Williamsburg community. Welcome to this bright and spacious end unit townhouse situated on a large pie shaped lot in one of Whitbys most desirable, family friendly neighborhoods. This home features a stylish open concept layout with a walkout from the kitchen to a large elevated deck, perfect for entertaining. The fully fenced backyard offers plenty of space for kids, pets, and family gatherings. Inside you'll find 3 generous bedrooms including a large primary suite with a four piece on suite bath. With three bathrooms in total, there is room for the whole family. The home has been freshly painted throughout and the driveway has just been sealed for a crisp, clean finish. The finished basement adds even more living space, complete with pot lights for a warm and cozy atmosphere. A single car garage provides convenience and storage. Located in the heart of Williamsburg, this home is close to top rated schools, parks, shops, and all the amenities in growing family needs. Don't miss your chance to own this beautiful move in ready home in a truly fantastic neighborhood! (id:60365)
84 Culbert Road
Bradford West Gwillimbury, Ontario
Welcome to this stunning newly built corner lot located at 84 Culbert Rd in the heart of the family-oriented and friendly Summerlyn Village community. Offering 3,400 sqft of above grade living space, style, and comfort. Over $60K in upgrades residence featuring a charming brick, stone exterior and a welcoming covered front porch, 4 generously sized bedrooms, each with its own private ensuite bathroom, making it ideal for large or growing families, including a primary suite boasts a luxurious 5-piece ensuite and his and hers walk in closets for added comfort and storage. Main floor showcases a bright and functional layout, hardwood flooring throughout, a tile foyer, a spacious living room, private space designed office perfect for working from home. Bright and modern kitchen quartz countertops, extended island, stainless steel appliances, sleek white cabinetry, open concept layout flows seamlessly into the family area, gas fireplace creating a warm and inviting space, walks out to a deck enjoy morning coffee or summer BBQs, direct garage access to the main floor, powder room adds a convenience and comfort for guests. Second floor features a bonus loft area for playroom, home gym, or media space, laundry room with cabinetry, a sink, and stainless steel washer and dryer making everyday life that much easier. Unfinished basement includes a separate entrance, offers excellent potential for a future in-law suite, rental unit, or recreation space a great opportunity for additional income. Conveniently located just steps to schools, parks, trails, grocery stores, dining, shopping, school bus route only minutes to the Bradford GO Station and Highway 400. Move-in ready and waiting for you to begin your next chapter. (id:60365)

