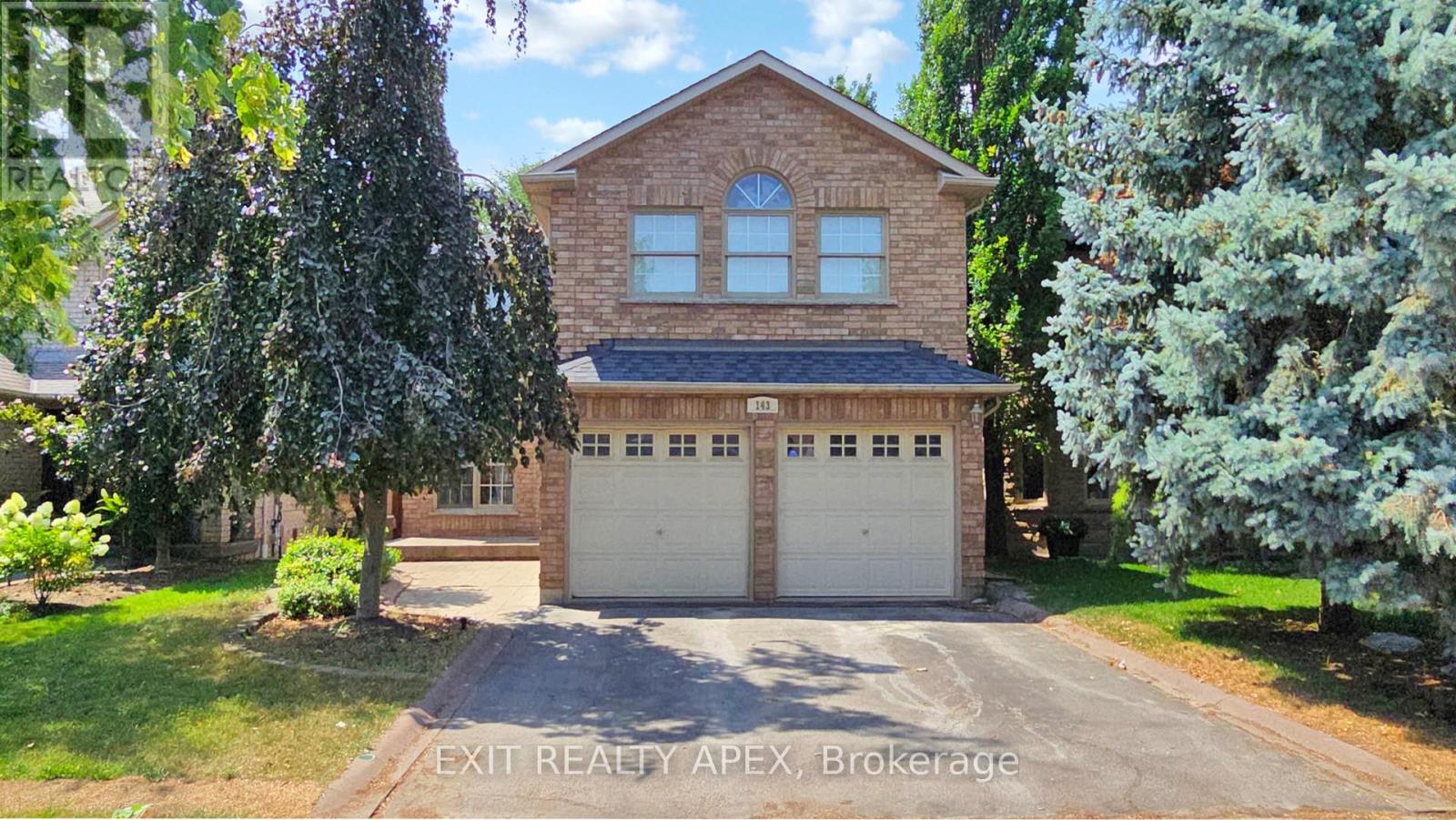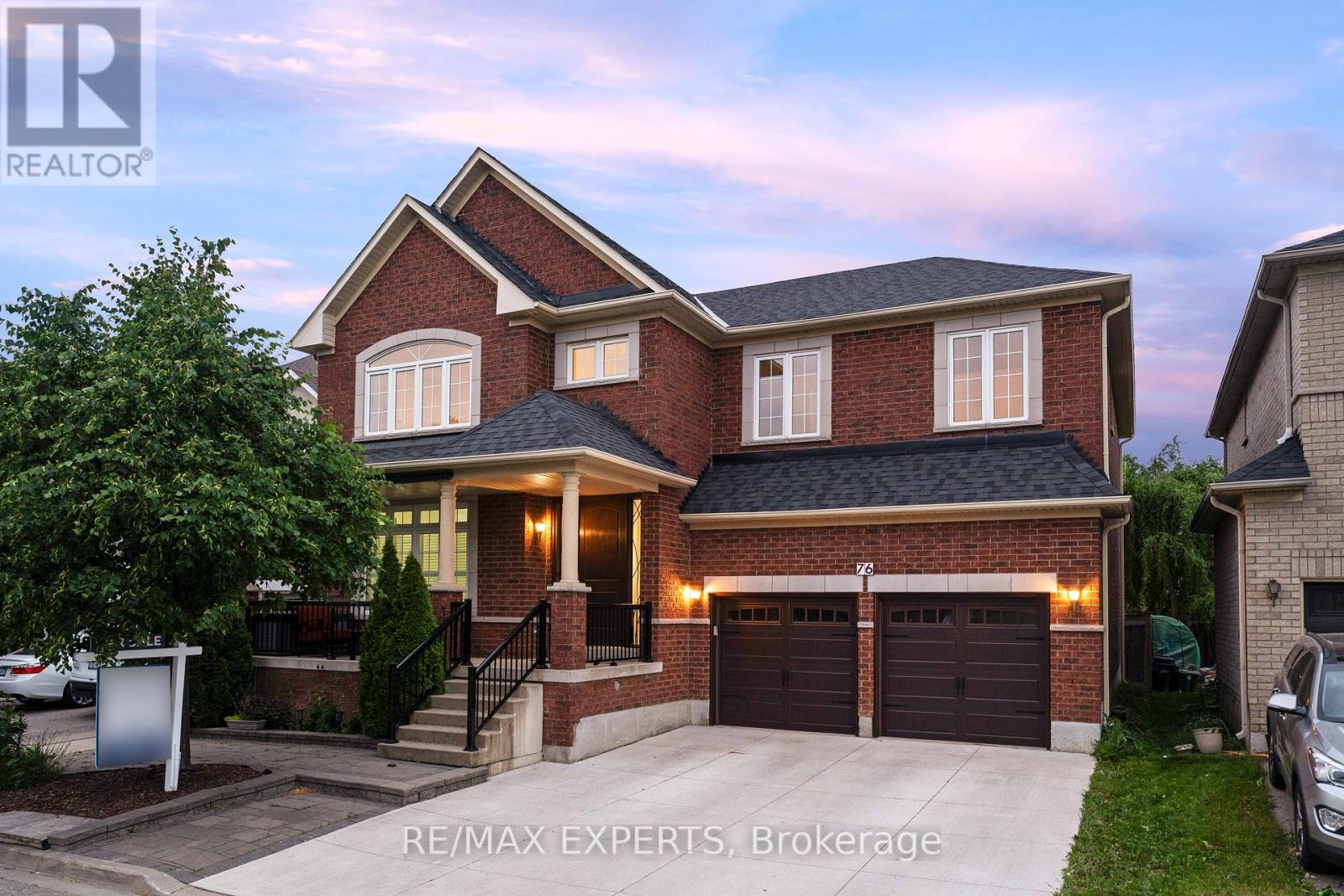241 Jim Mortson Drive
East Gwillimbury, Ontario
Luxury convenience freehold townhouse. This is a Countrywide solid built home. What more can you ask for? This 3 bedroom 4 bathroom home has everything you need and want. Hardwood flooring throughout, 2 soaker tubes, three 4 piece bathrooms,one 2 piece. Partly finished basement with over 1000 feet of space with a roughed in wet bar and 4 piece finished bathroom.Build another bedroom or have the space to exercise and entertain. Two bedrooms have access to a closed balcony on the second floor. Master bedroom has a soaker tub with a large walk in closet. Backyard is fully fenced. Close to schools and easy access to Toronto.It's a home you should see. You will fall in love with the endless possibilities and privacy each floor offers.Offers are gratefully accepted anytime at Manon_luxenburg@hotmail.com my direct cell number is 647-990-1260. (id:60365)
249 South Park Road
Markham, Ontario
Bright & Spacious 3-Bedroom, 3-Bath Luxury Townhouse! This well-maintained home offers a functional open-concept layout with soaring 10' ceilings, large windows, and abundant natural light. Features a stylish kitchen with stainless steel appliances, comfortable living and dining areas, and direct access to the garage. Situated in a highly sought-after neighbourhood, just minutes to Hwy 407, Hwy 7, public transit, and all amenities. Residents enjoy full access to premium condo facilities, including 24-hr concierge, indoor pool, gym, game room, and media room. Walking distance to restaurants, shops, and cafés. Move-in ready, clean, and partially furnished.Extras: All ELFs, S/S stove, fridge, B/I dishwasher, washer, dryer, range hood, 2 underground parking. Tenant pays all utilities. No pets, non-smoker. (id:60365)
143 Veneto Dr Upper Drive
Vaughan, Ontario
Welcome to this fantastic detached home in prime Vaughan location. Ideal for a large family. Spaciousrooms with a very practical layout. Three full baths on second level. Easy access to highways, transit,shopping and food. Tenants will have to pass third party verification and must pay $39 per person. (To bereimbursed on successful verification). If tenants are unrelated individuals, maximum 5 occupants will beallowed and the rent to be $5000. Basement is rented separately. Only two parkings are available. The LAcan't arrange any additional parkings. Available from 1 September. Book your showing today! (id:60365)
9007 Webster Road
Adjala-Tosorontio, Ontario
BUNGALOW WITH HEATED STEEL FRAME QUONSET HUT, SET ON A NEARLY HALF-ACRE LOT WITH NO DIRECT REAR NEIGHBOURS! Tucked within a canopy of mature trees on a nearly half-acre lot with a private treed backdrop, this property is one you have to see to appreciate, offering a heated 1,200 sq ft steel frame Quonset hut, above-ground pool, screened gazebo, and a generous back deck overlooking the yard that will have you imagining all the possibilities. The 30' x 40' heated steel frame Quonset hut includes a 10' x 10' roll-up door and front and rear man doors, making it ideal as a workshop or secure storage for vehicles and equipment, complemented by an extended driveway with parking for multiple vehicles and trailers. Step inside to a warm and inviting living room, where a soaring vaulted ceiling and a cozy propane fireplace create a welcoming space designed for relaxing. The bright kitchen offers generous counter space and front yard views, flowing effortlessly into a sunny dining nook overlooking the living area. The private primary suite includes a sliding glass walkout to the deck, perfect for enjoying tranquil mornings surrounded by nature, and is accompanied by a second bedroom and a 4-piece bath. A dedicated laundry room rounds out the functional main floor layout, while a statement spiral staircase leads to an open and versatile loft space, ideal for a home office, creative studio, cozy reading nook, or kids' play space. Additional features include a 7,400-watt generator and propane BBQ hookup. Just a short stroll from the Glencairn Conservation Area with peaceful trails and picnic spots along the Mad River, this property offers rural seclusion while remaining close to Alliston, Essa, Creemore, and Collingwood for shopping, dining, and daily essentials. With its unique features, character-filled spaces, and endless potential, this is a #HomeToStay waiting to be reimagined into your dream Pinterest creation. (id:60365)
Basement - 54 Stiver Drive
Newmarket, Ontario
Spacious and beautifully maintained basement located in the family-friendly neighbourhood of Bristol-London. Separate entrance and laundry.Close to schools, parks, transit, GO train, shopping Center and all amenities. Tenant will pay 1/3 of the utilities. ** This is a linked property.** (id:60365)
229 Willis Drive
Aurora, Ontario
Stunning 4+1 bedroom Executive home in Prestigious Aurora Highlands, 2 Car Garage with 4 Parking spots on Driveway. * Over 4,400 sqft total living space! * 3,000 sqft Above grade plus fully Finished Walkout Basement * Perfect for multi-generational living or Income Potential with Private lower level Walkout unit * Modern upgrades throughout! * Oversized windows & Open Concept Layout, Hardwood Floors, Potlights, Smooth Ceilings, Crown Moulding * 9Ft Ceilings * Built-in shelving with accent lighting * Renovated Powder Room * Gourmet kitchen with High-end Appliances, Built-in Pantry, Huge Breakfast bar * Granite counters & Custom cabinetry in Both upgraded kitchens! * Walkout from main floor kitchen to Expansive deck overlooking mature trees * Sun-Filled Living & Dining Rooms + Separate Spacious family room with gas fireplace! * 4 Huge Bedrooms, including Grand primary suite with Double Doors walk-in closet and luxurious Ensuite * Professionally finished walkout basement with full modern upgraded kitchen with granite counters & breakfast bar, large living area with built-in shelving & B/I Electric FP, bedroom, and full 3 PC Renovated bathroom * Main Floor Laundry room & second Spacious laundry in basement for separate unit * Walk-out from basement to covered patio and premium private lot - Fully Landscaped, Front And Back With Beautiful Perennial Gardens/Trees And Patio Stones * Perfect for extended family or rental income * Located in quiet, sought-after Neighbourhood known for its top-rated schools, Family-friendly parks, Walking trails, Golf courses * Quick access to Hwy 404 and GO Transit * Close to Auroras charming downtown shops and restaurants * Established area with mature tree-lined streets * Highly desirable community for professionals and families * Rare opportunity to own a large upgraded home in a prestigious location * Income potential * Turnkey luxury * Not to be missed! (id:60365)
76 Cetona Avenue
Vaughan, Ontario
Welcome to 76 Cetona Avenue a recently renovated, stunning 5+2 bedroom detached home nestled on a premium 50-foot lot in the heart of the prestigious Vellore Village community. Tons of upgrades and offering 3,473 square feet of elegantly finished living space above grade, this home seamlessly blends luxury with functionality. The main floor is thoughtfully designed with an open-concept layout, a private office that can double as a fifth bedroom, modern pot lights throughout, and a carpet-free design that enhances the clean, contemporary feel. Natural light floods every corner of the home, highlighting the custom finishes and expansive living areas. The second floor offers exceptional family living with two spacious ensuite bedrooms, while the remaining two bedrooms share a beautifully appointed third bathroom. The primary retreat features a spa-like 5-piece ensuite, perfect for unwinding after a long day. The basement is equally impressive with soaring 9-foot ceilings and two additional bedrooms ideal for extended family, guests, or income potential. Enjoy the added benefit of no sidewalk, allowing for extra parking on the extended driveway. Situated in one of Vaughans most sought-after neighborhoods, this home is just steps to top-rated schools, lush parks, and all essential amenities. With convenient access to major highways, commuting is effortless. 76 Cetona Avenue is the perfect blend of location, space, and sophisticated living a true gem you won't want to miss. (id:60365)
690 Elgin Street
Newmarket, Ontario
Welcome to 690 Elgin Street, a fantastic opportunity in Newmarkets Huron Heights-Leslie Valley community. This solid, 3-bed, 2-bath freehold semi offers exceptional value ideal for first-time buyers, downsizers, or investors. Why settle for a condo when you can own a freehold home with a private yard and no maintenance fees? The main floor features a bright living room with bow window, an eat-in kitchen with ceramic floors and backsplash, and a walk-out to a spacious covered deck. Upstairs, the original 4-bedroom layout has been converted into a large primary bedroom retreat, plus two additional bedrooms and a full bath. The finished basement offers a rec room, 4th bedroom, and 3-piece bath perfect for guests, office, or rental potential. Private driveway parks 3. Backyard includes a detached garden shed with power great for storage or hobby use. Conveniently located near parks, schools, Southlake Hospital, transit, and amenities. A move-in-ready, freehold alternative to condo living in a mature, family-friendly area! (id:60365)
2 Pelister Drive
Markham, Ontario
Welcome to this extraordinary custom home located on a premium lot in one of Markhams most desirable neighbourhoods. Offering over 4,600 sq ft of beautifully finished living space, this residence blends timeless elegance with modern functionalityperfect for comfortable family living and effortless entertaining. The home makes a striking first impression with custom stone accents, an interlocking stone driveway, professional landscaping, and a front stone wall. Unique to this home are two welcoming entrances: a formal front entry and a spacious mudroom, ideal for families with kids or pets.Inside, the chef-inspired kitchen is a true showpiece with stone countertops, a butlers pantry, and a full suite of brand-new stainless steel appliances (May 2025), including fridge, stove, dishwasher, microwave, and washer/dryer. Rich hardwood floors and custom window coverings enhance the open-concept layout with generous living and dining spaces. Upstairs features four spacious bedrooms and three bathrooms, including a luxurious primary suite. The finished lower level offers wood floors, a stunning stone fireplace wall, space for a home gym, games area, or kids play zone, plus a large laundry room, storage, and a cantina.Enjoy outdoor living in the fully fenced backyard with custom rear deck and lush landscaping. Ideally situated near top-rated schools including Pierre Elliott Trudeau H.S., Castlemore P.S., and St. Augustine Catholic H.S. Steps to parks, trails, community centres, and just minutes to GO Transit, VIVA/YRT, and major highways. A must-see family home in an unbeatable location! (id:60365)
302 - 8 Trent Avenue
Toronto, Ontario
Beautiful 1 bedroom + Den condo in East Danforth. Layout is very spacious and open. Ideal for anyone with a green thumb with great east exposure. Walking distance to subway and all the amenities that Danforth has to offer. (id:60365)
Bsmt 1 Bauty Place
Toronto, Ontario
This spacious and bright 3-bedroom, 2-washroom basement unit features a brand-new floor and fresh paint throughout. Enjoy a private separate entrance for added convenience.Located in a prime neighborhood, close to parks, schools, and the library, with easy access to TTC transit. Minutes to Kennedy Station, Eglinton Metrolinx, and the Scarborough RT Line. Conveniently close to Costco, Walmart, and many other shopping options. Shared washer & dryer with the upper-level tenants. (id:60365)
861 Bourne Crescent
Oshawa, Ontario
Step into this beautifully maintained, modern freehold townhome, offering a spacious main floor with laminate flooring, large windows, a cozy den with a walk-out to a private yard space and ensuites in both rooms! The basement offers ceramic floors, den for a rec space, while upstairs enjoy a bright and spacious living room, family sized kitchen and an abundance of natural light! This rare layout enhances two primary rooms! This home is just steps away from the lake, Oshawa Centre, parks, public transit, amenities and more! (id:60365)













