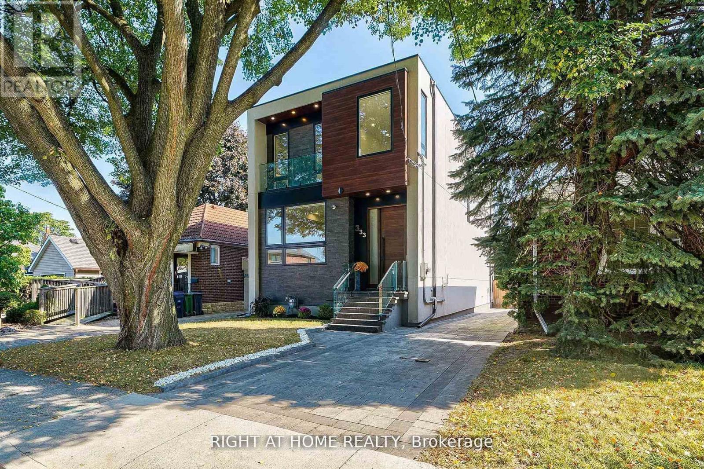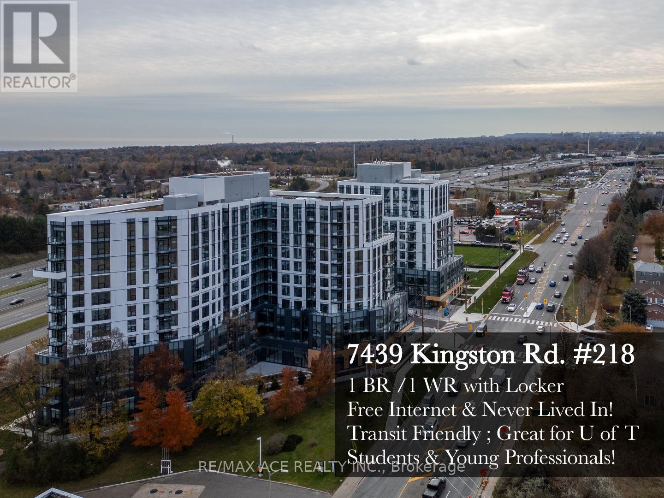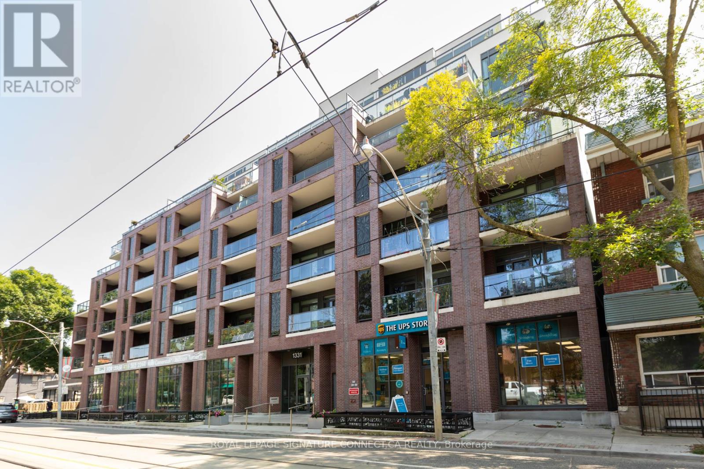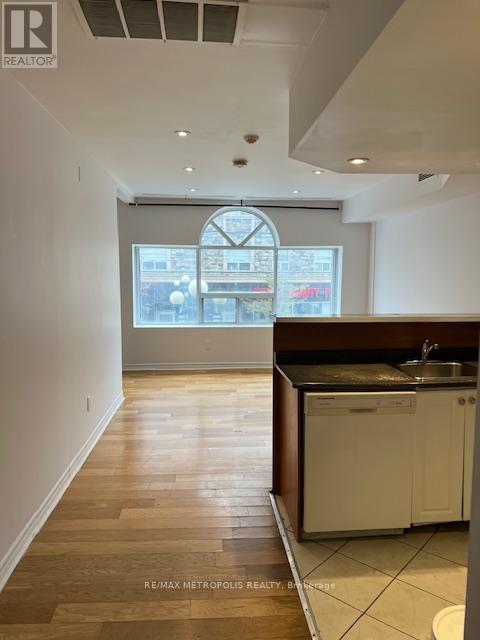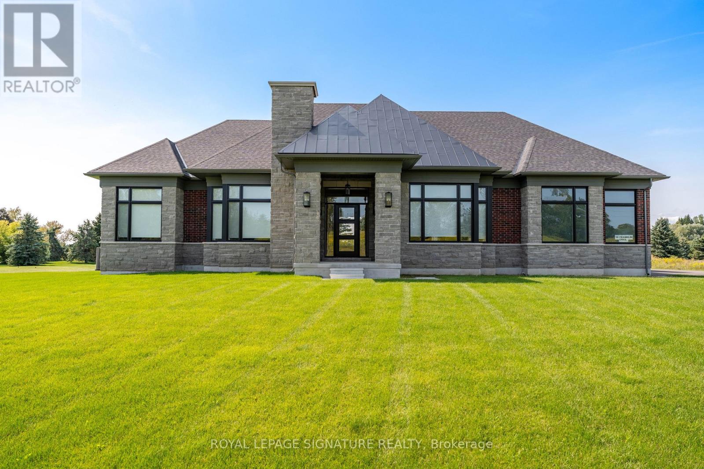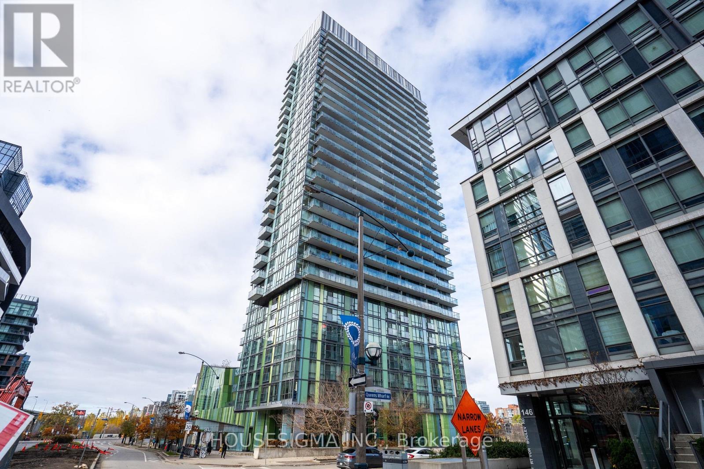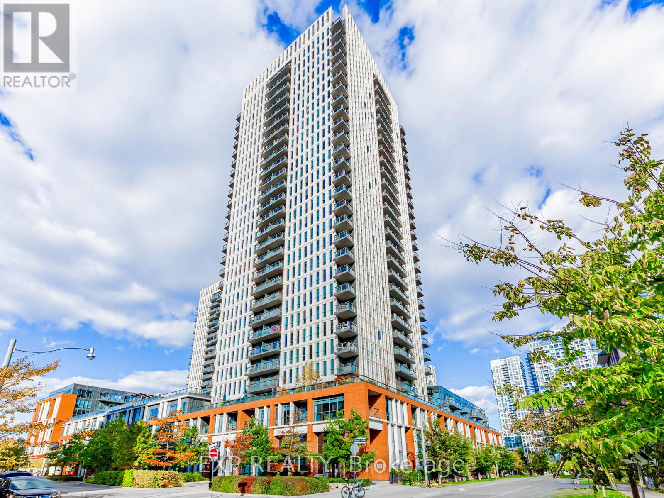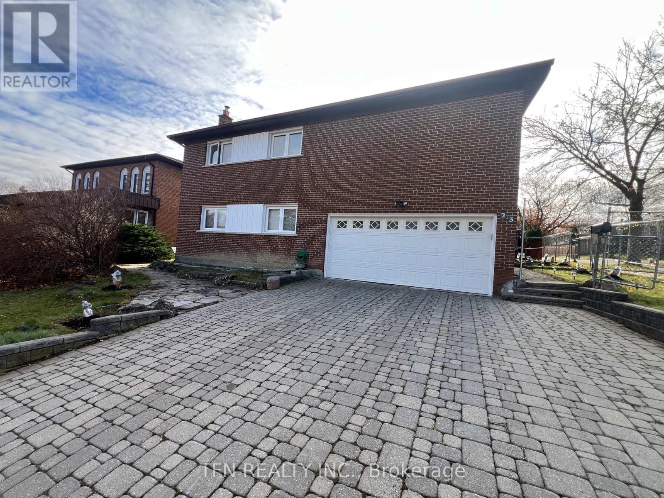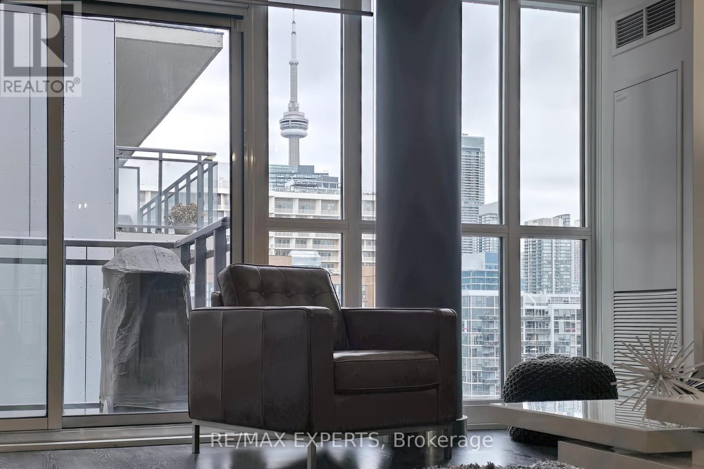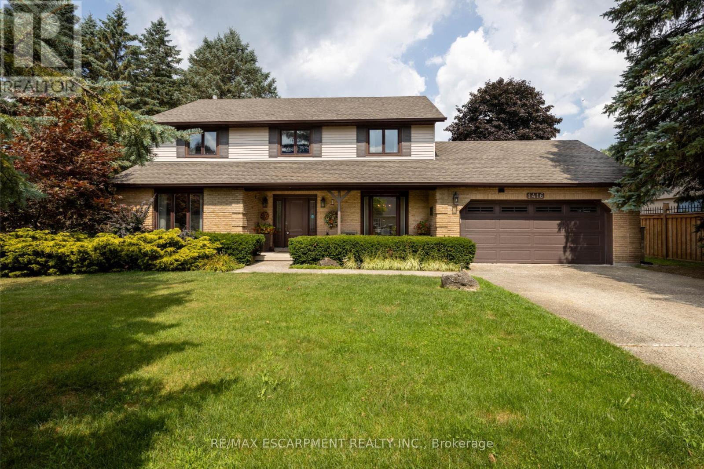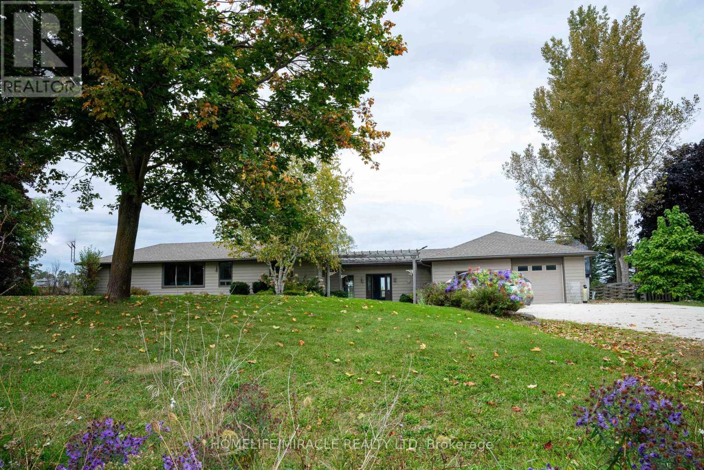333 Woodmount Avenue
Toronto, Ontario
Welcome To 333 Woodmount Ave, A Zen-Inspired Luxury Home In East York Offering 3,500 Sq Ft Of Thoughtfully Designed Living Space. The Striking Exterior Features Sleek Aluminum Composite Panels, Lava Stones, Glass Railings, & A 9 Ft Mahogany Entrance Door. Inside, The Open-Concept Main Floor Boasts 10 Ft Ceilings, Oak Hardwood Floors, A Family Room With Custom Wall Panel, Built-In Lighting, Speaker System On Every Level, Gas Fireplace, & Natural Light From Floor-To-Ceiling Windows With Automatic Shades. The Gourmet Kitchen Features A Quartz Island, Jenn-Air Fridge & Appliances, & A Wolf Gas Stove. Upstairs, The Master Suite Includes A Private Balcony, Walk-In Closet, Spa-Like Ensuite With Heated Floors & A Double His/Her Vanity. Three Additional Bedrooms Have Double Closets. The Fully Finished Basement Offers A Large Recreation Room, Two Extra Bedrooms, & A Walk-Out To A Private Backyard. Close To Hospitals, Schools & Woodbine Beach, This Home Perfectly Blends Luxury & Convenience. (id:60365)
218 - 7439 Kingston Road
Toronto, Ontario
New fits your Narrative! Enjoy life in a brand new home at the Narrative Condos! Discover contemporary comfort and thoughtful design in this brand new, never-lived-in 1-bedroom, 1-bathroom suite at the Narrative Condos. Spanning approximately 535 sq ft, this second-floor residence offers a touch more breathing room than most 1-bedroom layouts in the building - perfect for those who value space, style, and a modern lifestyle. Step inside to an open-concept floor plan that combines function and elegance with high-end finishes, sleek cabinetry, and a bright living area that seamlessly connects to the kitchen and dining spaces. The design maximizes natural light, creating an inviting atmosphere ideal for both relaxation and productivity. Whether you're unwinding after a long day or entertaining guests, this suite delivers balance and sophistication in equal measure. Located in a fast-growing pocket of east Toronto, you're surrounded by excellent amenities, transit options, and natural escapes. Enjoy the convenience of being steps away from a wide selection of restaurants and cafés, or take advantage of the nearby Rouge Urban National Park - a serene retreat that blends the best of city and nature living. Commuters will appreciate the easy access to TTC Transit and Highway 401, making travel across the GTA a breeze. Complete with one locker, this suite provides the storage and flexibility every modern resident needs. Designed with care and built for comfort, this home is an ideal match for young professionals or students seeking a fresh start in a beautifully built, brand-new community. Experience life where contemporary living meets everyday convenience - your story begins hereat the Narrative Condos. (id:60365)
207 - 1331 Queen Street E
Toronto, Ontario
Stunning building in the heart of the east end. Upgraded Fully furnished 1 Bedroom Suite With 9 Foot Ceilings, Hardwood Floors, Integrated Sleek Modern Kitchen W/ Valance Lighting & Extra Pantry Space, Gas Cooktop & Gas Bbq Included On Balcony!! This unit is completely furnished including everything you need for the kitchen. Just bring your personal items and move in! All utilities included. A+++ Building amenities incl Rooftop deck with BBQ, alfresco dining area, & outdoor fitness area all with stunning city views. Stylish indoor party room, Indoor gym, secured entry, & more all nestled in the highly-desired Leslieville! (id:60365)
1431 & 1433 Gerrard Street E
Toronto, Ontario
2 Bedroom apartment, Living and dining, kitchen main floor. bedroom, laundry second floor. 1 1/2 washrooms. heart of Gerrard street. (id:60365)
10 Franklin Crescent
Whitby, Ontario
Experience luxury and tranquility in this stunning new build on 1.43 acres in Whitby, Ontario. Boasting 3,210 sq ft of sophisticated living space above the basement, this elegant home offers 3 spacious bedrooms, 4 bathrooms, and dual 2-car garages with 14 ceilings. Nestled between two 18-hole golf courses and just minutes from Highway 407 and downtown Brooklin, enjoy the perfect blend of privacy and convenience. Inside, white oak hardwood floors, 12' ceilings with coffered designs, custom trim, and a modern open-concept kitchen with a walk-in pantry create a welcoming and stylish atmosphere. The fully sodded and irrigated lot, covered rear Loggia with BBQ gas line, and state-of-the-art mechanicals including zoned HVAC, central air, heated ensuite floors, and remote-controlled blinds ensure comfort and ease. Live your dream lifestyle with elegance and space to entertain in every corner. (id:60365)
1909 - 170 Fort York Boulevard
Toronto, Ontario
Stunning corner unit in a well-built, well-managed Downtown residence, steps from the Financial District, Rogers Centre, Scotiabank Arena, TTC, and the CN Tower. This bright and spacious 2-bedroom, 2-bathroom condo offers south and east exposures with unobstructed views of Canoe Landing Park and the Marina.The suite features walnut flooring throughout, granite countertops, 9-foot ceilings, and floor-to-ceiling windows that bring in exceptional natural light. A large balcony provides additional outdoor space to enjoy the cityscape.The unit includes one locker and one underground parking spot. Heat and water are included in the rent, and the tenant is responsible for hydro.Residents can enjoy a well-equipped gym, a 24-hour concierge, visitor parking, and a variety of additional building amenities.The location offers unmatched convenience, with grocery stores, restaurants, public schools, daycares, the library, Shoppers Drug Mart, pharmacies, parks, and the waterfront all within walking distance. (id:60365)
319 - 55 Regent Park Boulevard
Toronto, Ontario
Welcome to this stylish 1-bedroom + den, 1-bathroom suite spanning 814 sq ft at 55 Regent Park Blvd. This bright, open-concept home features floor-to-ceiling windows, 9-ft ceilings, and a spacious balcony with serene courtyard views. The chef-inspired kitchen boasts sleek cabinetry, quartz counters, and full-size stainless-steel appliances-perfect for entertaining or enjoying quiet nights in. The versatile den offers the ideal home-office setup or guest space. Retreat to a spacious primary bedroom with large closets and modern finishes. The 4-piece bath and in-suite laundry add convenience and comfort. Enjoy world-class amenities including a fitness center, rooftop terrace, pool, and 24-hr concierge. Located steps from Daniels Spectrum, Regent Park Aquatic Centre, TTC, cafes, and shops, this is downtown living at its finest. Perfect for professionals, couples, or investors-move-in ready and impeccably maintained. (id:60365)
23 Beardmore Crescent
Toronto, Ontario
Spacious 2 Bedroom, 1 Bath Basement Apartment Nestled In The Desirable Bayview Woods-Steeles Neighbourhood Of North York. This Unit Offers A Private Entrance, A Separate Kitchen, And In Unit Laundry, Close Proximity To Transit, Supermarket, Restaurants, Schools, Parks, Walking Trail, And More. Ideal For Small Families, Students Or Working Professionals. (id:60365)
1013 - 775 King Street W
Toronto, Ontario
Modern Downtown Living at Minto 775 King West! Experience contemporary urban living in one of Toronto's most desirable neighbourhoods. This stylish 2-bedroom suite offers an abundance of natural light with floor-to-ceiling windows showcasing stunning views of downtown Toronto. Step out onto your private balcony and enjoy the energy of King West right at your doorstep. The open-concept layout is perfect for entertaining or relaxing at home. The upgraded kitchen features sleek stainless steel appliances, quartz countertops, and plenty of storage - ideal for cooking or hosting. If dining out is more your style, you're surrounded by some of the city's best restaurants, cafés, and nightlife. The spacious primary bedroom comfortably fits a king-size bed and includes a walk-in closet with mirrored doors, enhancing both light and space. Upgraded lighting throughout the suite adds warmth and sophistication. Located in the heart of the King West district, you're steps from shopping, entertainment, and transit, with the TTC right outside and easy access to the Gardiner. A premium parking spot, location on Level M, and locker are included for your convenience. Minto 775 offers top-tier amenities, including: 24-hour Concierge, Fully Equipped Fitness Centre, Guest Suites, Party Room with Outdoor Patio with Lounge Areas. Discover the perfect blend of modern comfort and vibrant downtown living at 775 King St West - where style meets convenience in the heart of Toronto. (id:60365)
72 Lord Seaton Road
Toronto, Ontario
Luxurious Newly renovated detached home Nestled in the Sought-after York Mills/St Andrews Area. Step into this meticulously renovated top-to-bottom detached home, where luxury and functionality blend seamlessly. The grand foyer, adorned with stunning porcelain slab flooring, boasts an impressive25-foot ceiling and a skylight. The spacious living room features a sleek, modern rotating TV wall. The kitchen is a masterpiece, showcasing porcelain slab countertops, stainless steel appliances. Hardwood flooring throughout, new custom built staircase enhances the contemporary aesthetic. second floor offers a total of five spacious ensuite, The master bedroom complete with double doors, a large walk-in closet with custom-built shelving, and 6piece ensuite. Walkup basement featuring Nanny suit, sauna, wet bar, rec room. This home offering exquisite details ,high end finishes and upgrades throughtout. Close to schools, shops, York mills subway, easy access to Hwy 401. Extras: All Existing Appliances: B/I fridge, stove, oven, Dishwasher, lightings and windows covering, washer and dryer.Extras: (id:60365)
1416 Progreston Road
Hamilton, Ontario
Welcome to this beautifully cared-for residence, featuring 2,361 square feet of well-designed living space in a sought-after neighbourhood of custom-built homes. This property provides outstanding value for a home in Carlisle. Step inside to hardwood floors that flow through the main level, featuring a spacious living room, a separate dining room for formal gatherings and a cozy family room with a gas fireplace - perfect for everyday relaxation. The eat-in kitchen is equipped with a Fisher & Paykel stainless steel fridge, a gas stove, beautiful granite countertops and opens to a bright 3-season sunroom overlooking a serene, private backyard with a deck. The main floor also includes a stylishly updated powder room and laundry room with quartz finishes. Upstairs, you'll find three generously sized bedrooms, including a primary suite with a private ensuite and a second bedroom with ensuite privileges. The finished basement offers a versatile rec room, ideal for entertaining or additional living space. Located just minutes from excellent schools, park, recreation centre, shopping and highway access, this home combines comfort, quality and convenience in a fantastic location. RSA. (id:60365)
Upper - 506047 Highway 89
Mulmur, Ontario
5 Bed & 3 Bath Bungalow Mins E. Of Shelburne On Hwy 89 and Hwy 10, 40 minutes from Brampton. 6 Car Heated Work Shop/Garage Work / 15 Outside Parking Spaces. Lg Entry Breezeway W/ Access To Garage, Basement, Back Yard & House. Eat In Kitchen, Open To Living Rm W/ Picture Window & Adjacent Sep. Dining Area W/ W/O To Deck/ Back Yard. Huge Finished Basement W/ Lg 5th Bed, Rec Rm & Potential Bar/Kitchen W/ Mini Fridge, good places for home-based business. more parking space, lots of room for storage, you must see this Bonus 20 X 24 Barn W/ Storage Loft. Large Private Back Yard With Play Set and tranquil Country Views Onto Farmer's Field Behind. Sep. Hydro Meter For Shop. Legal, Work Shop/Garage, good places for home-based business (id:60365)

