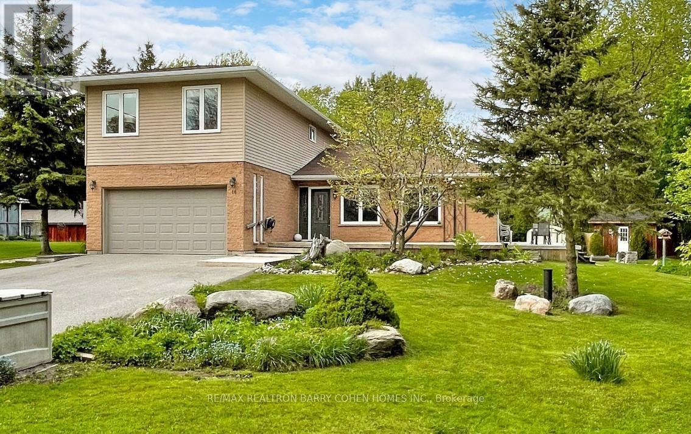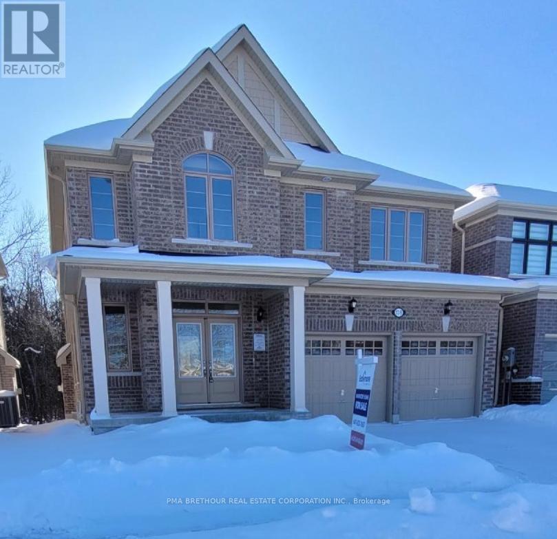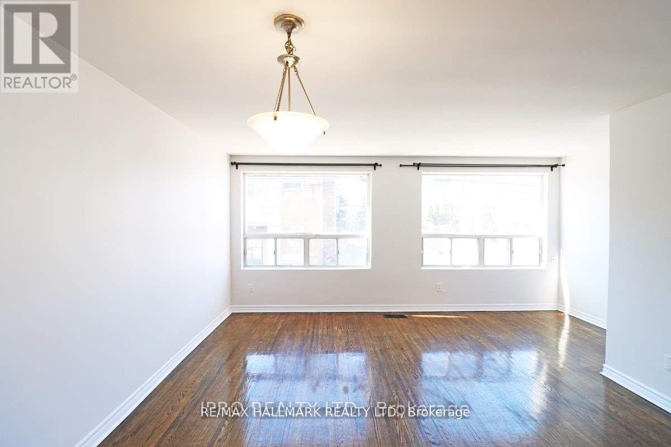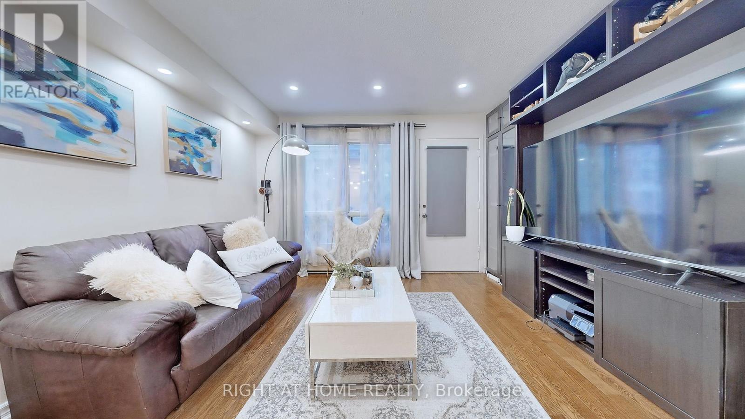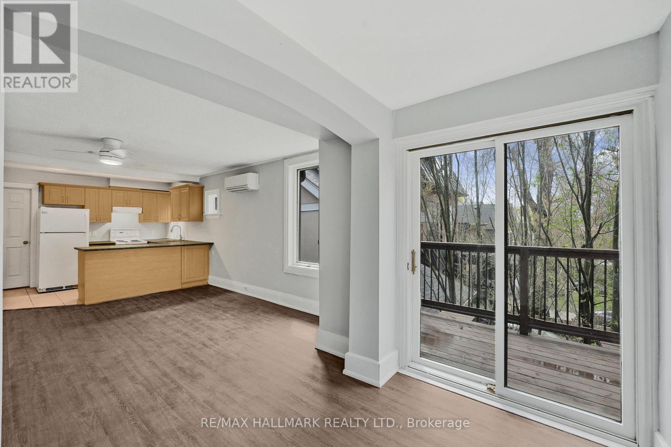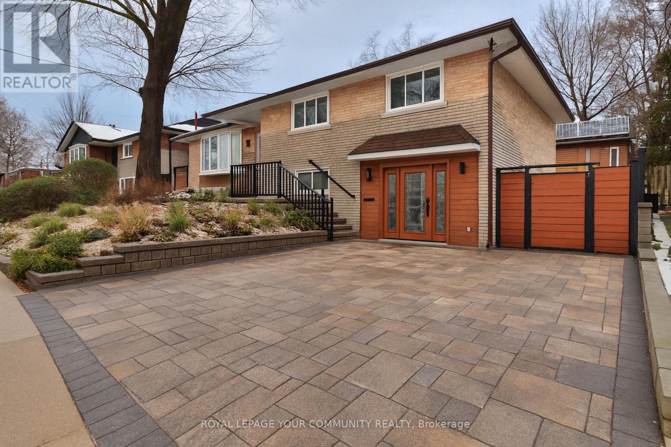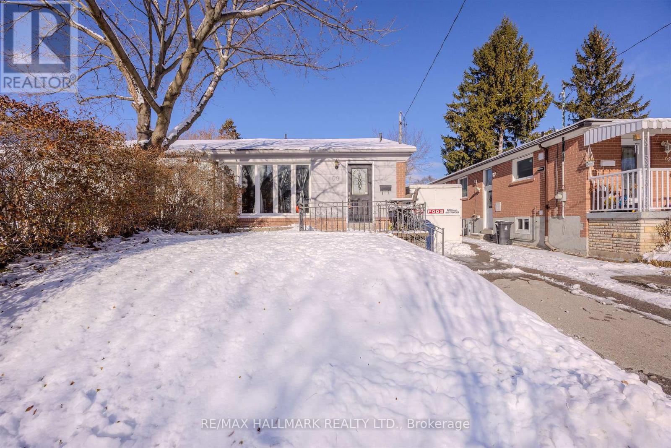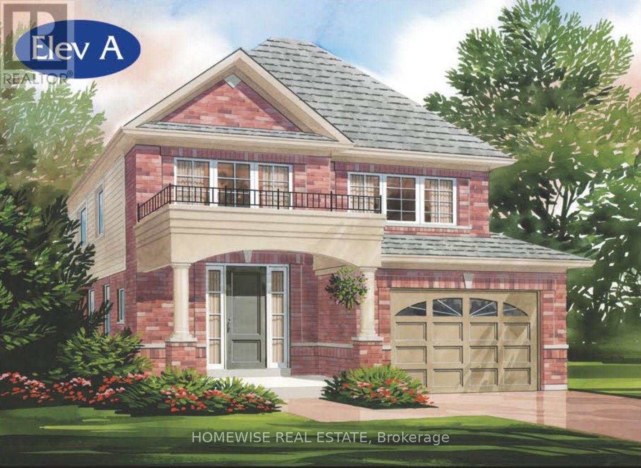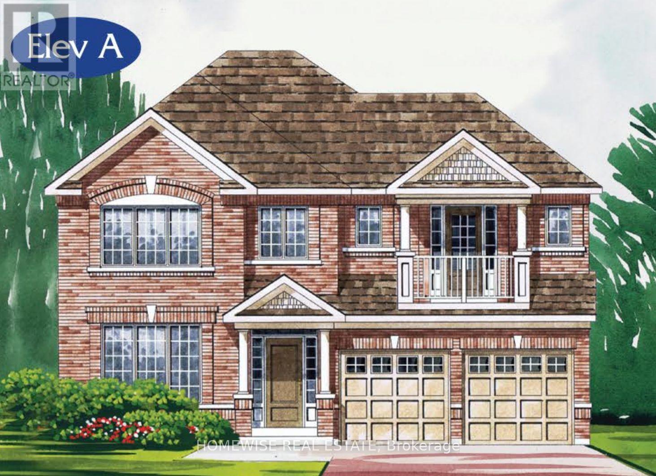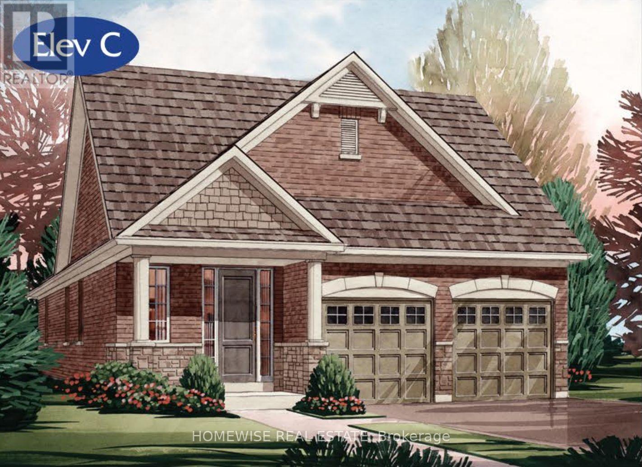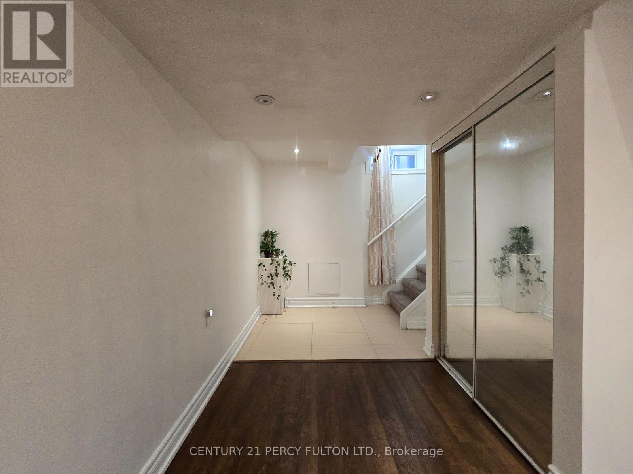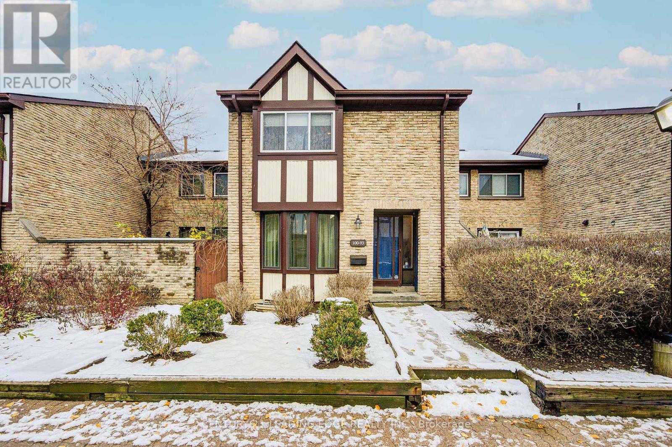14 Mellon Avenue
Georgina, Ontario
Rare Double-Lot Gem By Lake Simcoe! Discover An Exceptional Opportunity In The Highly Sought-After McRae Beach Private Lake Community. This Fully Renovated, Sun-Filled 3-Bedroom Home Sits On A Quiet Cul-De-Sac And Features An Impressive 100 X 150 Double Lot Backing Onto Forest-Ideal For Future Severance Or Long-Term Investment. Just Steps From The Lake And Two Private Parks With A Boat Launch And Community Docks, You'll Enjoy Exclusive Lake Access For Only $60/Year Through The Beach Association. Experience Stunning Sunsets And Crystal-Clear Lake Simcoe Waters Year-Round. Inside, The Main Floor Offers A Warm, Inviting Layout Perfect For Entertaining, Featuring Two Natural Gas Fireplaces, Hardwood Floors, And Heated Marble Flooring From The Foyer Into The Spacious Eat-In Kitchen. Enjoy Seamless Indoor-Outdoor Living With Six Main-Floor Walkouts To A Wraparound Deck. The Primary Bedroom Includes Closets With Built-In Organizers, Plus The Convenience Of Main-Floor Laundry. The Partially Finished Basement Provides Ample Storage And Additional Living Potential. A Rare Chance To Own A Premium Property In A Coveted Lakeside Community-Don't Miss It! (id:60365)
139 Dovedale Drive
Georgina, Ontario
INVENTORY, NEW CONSTRUCTION, QUICK CLOSING AVAILABLE. PRIME KESWICK LOCATION. BACKING ON TO PROTECTED GREEN SPACE WITH NO NEIGHBOURS BEHIND OR INFRONT. WALK TO SCHOOLS, SHOPPING, BANKS AND RESTURANTS. MINUTES FROM THE NEW COMMUNITY CENTER AND THE HWY 404. WITH A SHORT DRIVE TO THE LAKE SIMCOE PARKS AND BEACHES, THE COMMUNITY OF WOODBURY TRAILS HAS IT ALL! (id:60365)
1237e Woodbine Avenue
Toronto, Ontario
Welcome Home! This freshly painted, bright, and airy 2-bedroom, 1-bath unit is move-in ready and available immediately. Features include a spacious master bedroom with a double closet and large window, and a private rear balcony perfect for relaxing. Conveniently located just steps from Danforth Village, with easy access to TTC and a short commute to downtown. Enjoy vibrant neighbourhood amenities right at your doorstep. (id:60365)
82 - 1209 Queen Street E
Toronto, Ontario
Discover city living at its finest at 1209 Queen St East. This cozy home charms all with modern convenience. Freshly painted throughout the home, coupled with bright spaces on the main floor with delicate finishes of smooth ceilings, Illuminated by potlights throughout the main floor. This property boasts new flooring on the stairs, and the spacious interiors welcome you into a gourmet kitchen with very large cabinets for storage. Retreat to the master suite or unwind in the tranquil backyard retreat. With over 1300 sqft,3 bedrooms, 2 full bathrooms, and stylish updates, this home offers the perfect balance of comfort and style. Don't miss out on this prime Leslieville opportunity! Nestled on three floors, this captivating residence offers a unique living experience where everyone can savor their own space amidst the bustle of city life. From the cozy nooks on the upper levels to the expansive living areas below, each floor exudes its own charm and character, providing the perfect balance of privacy and togetherness for modern living. Want more? Newer windows and newer exterior sidings. New deck and the exterior stairs coming! Perfect for small families and couples. (id:60365)
2 - 47 Willow Avenue
Toronto, Ontario
A bright and airy corner Top Floor Apartment. Located steps away from the beach. Featuring a renovated washroom, new floorings and freshly painted. With a large balcony offering park and lake views. Relax in your large living and dining area with the serene views. Create in the kitchen with full-size appliances. Or just walk to Queen St E to visit some of the best places in the city. This is your opportunity to enjoy life at the Beaches like never before! * Hydro paid seperately. Parking not included. Inquire with city for street permit. Heat pump in living and dining room offers air conditioning. Included: Washer & Dryer, Dishwasher, Stove, Refrigerator. Photos were taken in May of 2025. The apartment is in great condition. (id:60365)
20 Burnview Crescent
Toronto, Ontario
Renovated 4 Bedroom bungalow nestled On A Quiet Tree Lined Street in the Woburn community. Main Floor Only. Large Dining & Living Area with large bay windows, hardwood floors throughout, New Custom Kitchen With new stainless steel high end appliances and ensuite laundry. Large landscaped patio and backyard to enjoy. Property serviced with rooftop solar panels generating electricity and minimizing electric bills. It also has full house back up generator in case of black outs. Steps To Transit, Great Trails, Schools, Scarborough Town Centre And Scarborough General Hospital (Lower level also available Finished With Two Bedrooms, Full kitchen and pantry, 3 Pc Washroom and Separate Walk out Entrance.) Steps To Transit, Great Trails, Schools, Scarborough Town Centre And Scarborough General Hospital (id:60365)
60 Newlands Avenue
Toronto, Ontario
This charming, sun-filled home features 3 spacious bedrooms and 2 full bathrooms, perfect for comfortable family living. Additionally, the property includes a private in-law suite that boasts 2 extra bedrooms and its own separate entrance, providing an excellent option for guests or extended family. The layout ensures both privacy and convenience, making this home an ideal choice for multigenerational living or generating rental income. Conveniently located just steps from schools, the TTC, Warden Subway, and a variety of shopping and parks, this home combines the best of suburban tranquillity with urban accessibility. (id:60365)
211 Ash Street
Scugog, Ontario
Being built now, just for you! On a walkout lot, this beautiful home offers a bright 3-bedroom plan with a convenient 2nd-floor laundry room in the charming Ashgrove Meadows community in Port Perry. Open floor plan with 1791 sqft. Unfinished walkout basement offers great ceiling height, tons of natural light, and endless potential. Plan also available with 4 bedrooms and basement laundry. Conveniently located in an established community just off Union Street west of Simcoe Street and south of Hwy 7. A beautiful and bustling new home community! Spring possession available and purchaser can pick colours and finishes. (id:60365)
187 Steinway Drive
Scugog, Ontario
Being built now, just for you! On an oversized 50' pie-shaped lot, this stunning 4-bedroom, 3,002 sq. ft. Canterbury offers a spacious, upgraded layout in the Ashgrove Meadows community in Port Perry. The main floor features stained oak stairs, hardwood flooring in the living room, dining room, family room, and library, plus large windows that fill the home with natural light. Upstairs, the primary suite includes a beautiful ensuite with a free-standing tub and an oversized glass shower. Purchasers can choose their interior colours! This model is also available as a 5-bedroom plan. Conveniently located in an established community just off Union Street west of Simcoe Street and south of Hwy 7. A beautiful and bustling new home community! Spring possession available. (id:60365)
168 Steinway Drive
Scugog, Ontario
Being built now, just for you! On an oversized 50' lot with a walkout basement, this beautiful 2-bedroom bungalow offers 1,699 sq. ft. of well-designed living in the charming Ashgrove Meadows community in Port Perry. The main floor features a vaulted ceiling in the family room, stained oak stairs, and hardwood flooring throughout. A bright, open layout with large windows creates an inviting space ready for your personal touches. The walkout basement offers great ceiling height, tons of natural light, and endless potential. Conveniently located in an established community just off Union Street west of Simcoe Street and south of Hwy 7. A beautiful and bustling new home community! Spring possession available. (id:60365)
Bsmt - 610 Mclevin Avenue
Toronto, Ontario
Bright and spacious one-bedroom basement apartment featuring a private entrance, full kitchen, and in-unit laundry. Conveniently located near shops, TTC, and just minutes from the university - ideal for students or professionals seeking comfort and accessibility. Utilities Will be $50 More. Partially Furnished With A Tv, Dining Set And Sofa. (id:60365)
93 - 100 Burrows Hall Boulevard
Toronto, Ontario
A rare offering in Malvern! This spacious 3 bedroom, 3 bathroom condo townhouse offers a generous layout with plenty of room to shape into your ideal home. Enjoy a private terrace perfect for outdoor living and the convenience of an included parking spot. With competitive maintenance fees and a strong location close to schools, parks, shopping, transit, and Hwy 401, this property delivers excellent long-term potential for first-time buyers and investors alike. A rare chance to secure space, location, and value all in one. (id:60365)

