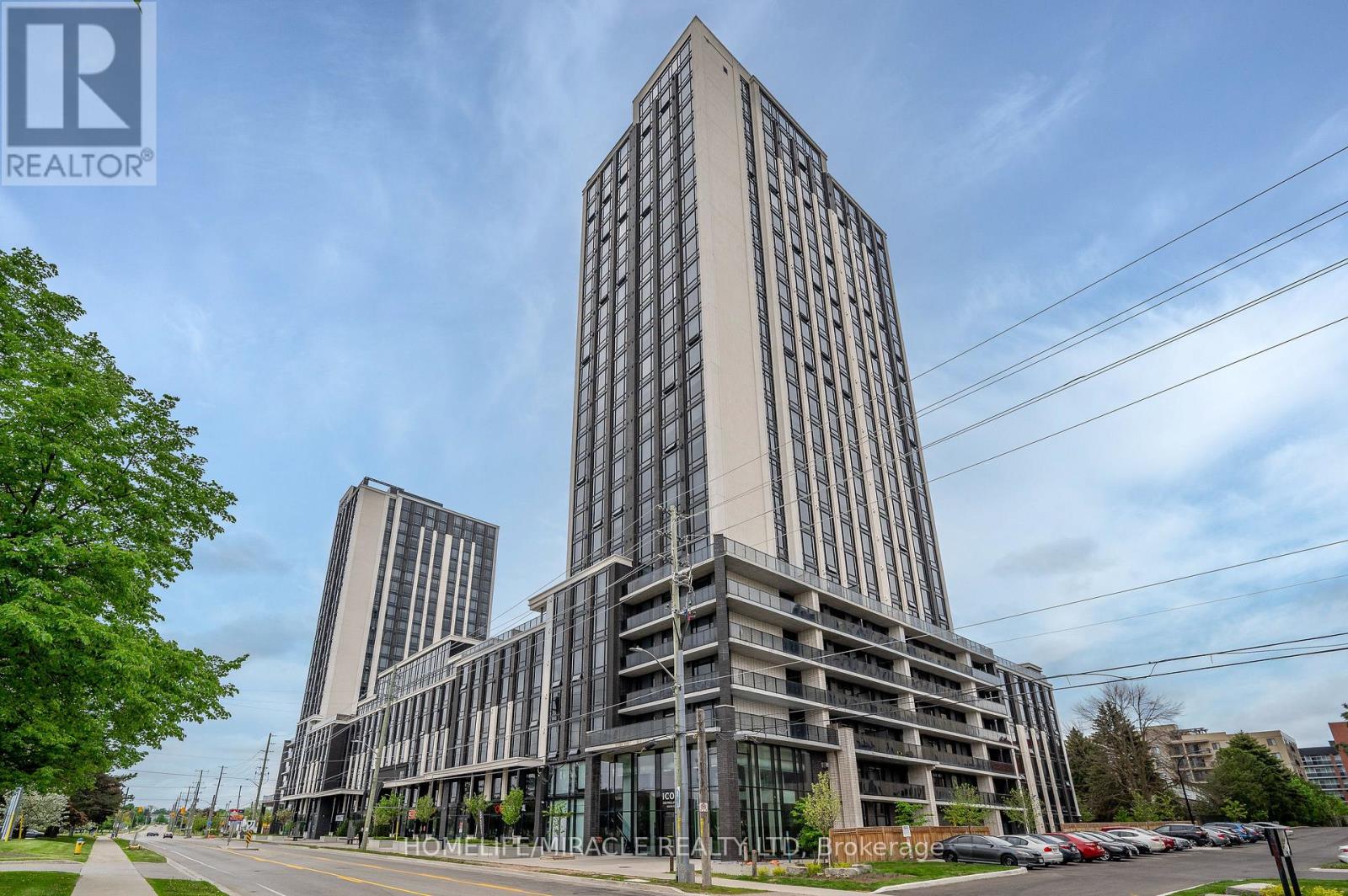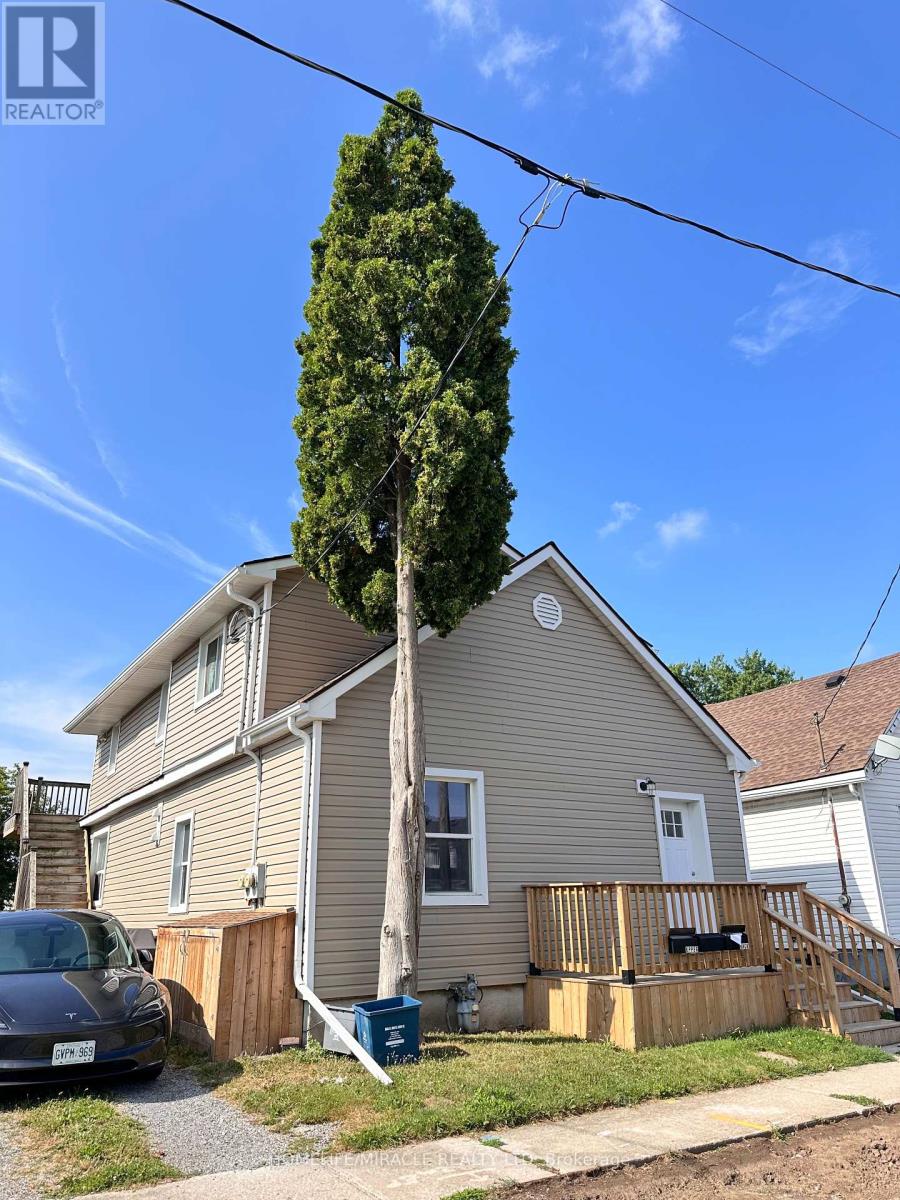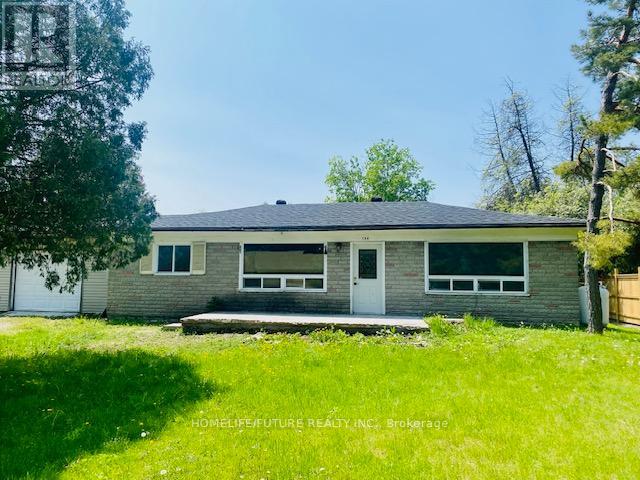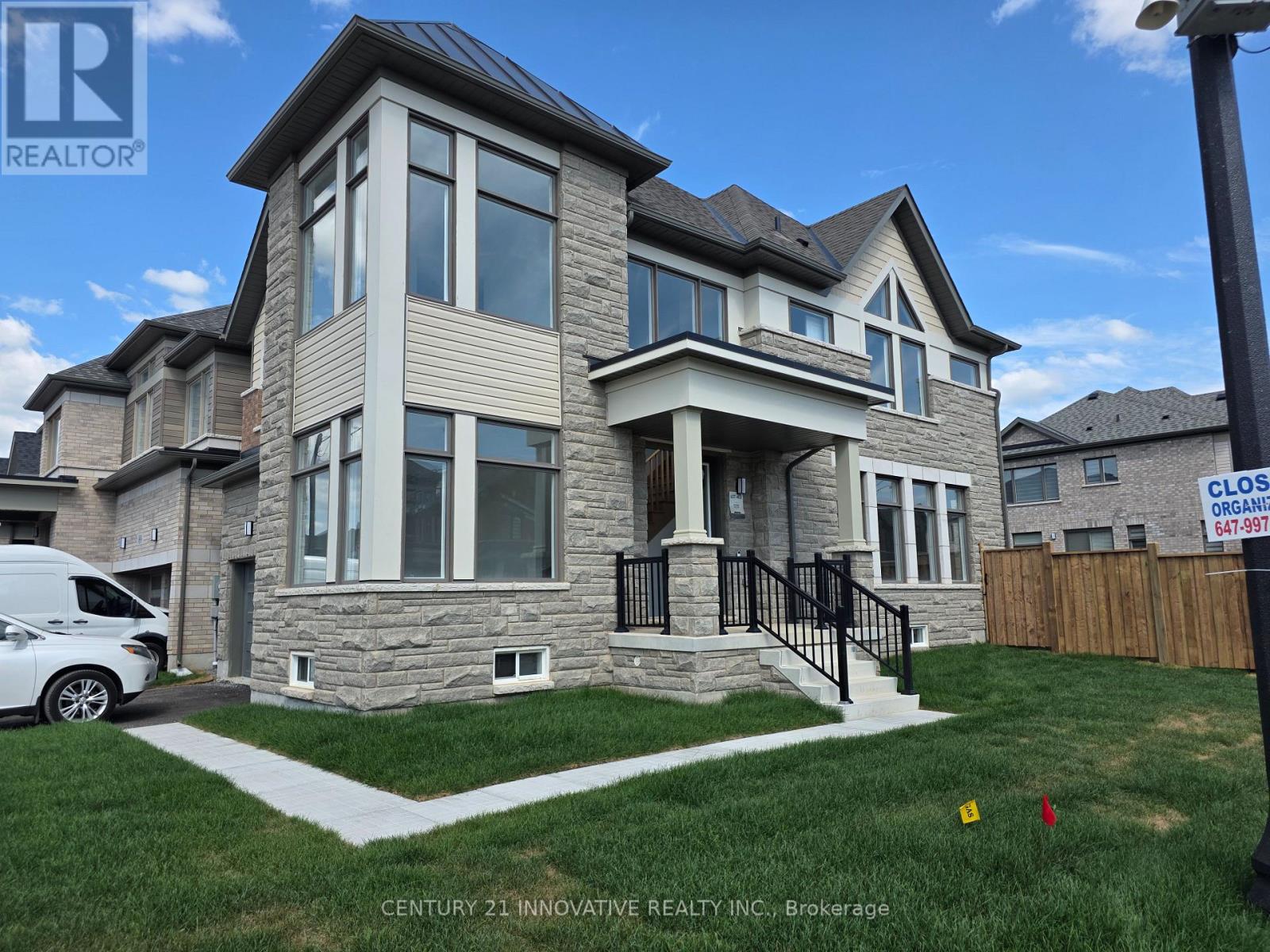2305 - 25 Town Centre Court
Toronto, Ontario
Bright corner luxury unit! Open concept layout, modern and spacious two bedroom suite with 1019 sqft and breathtaking views. Premium laminate flooring throughout (2021), kitchen renovated (2021), all new kitchen appliances (2021) and kitchen cabinets renovated (2021). Underground parking, prime location in the heart of Scarborough, ideal for first time home buyers or investors. Next to Scarborough Town Centre, highway 401, 5 minute walk to GO station, LRT & TTC, YMCA and one bus to U of T. 24hr security, indoor pool, sauna, exercise room, gym, party room, steam room, security system, BBQ garden. (id:60365)
T1-1901 - 330 Phillip Street S
Waterloo, Ontario
Two Parking's - Premium Student Condo at ICON Waterloo Ideal for Investors & Parents. Welcome to ICON Waterloo One of the citys most sought-after luxury condos, purpose-built for student living. This modern, fully furnished 3-bedroom, 2-bathroom condo offers comfort, style, and unmatched convenience. Unit Features: Fully Furnished with modern furniture & appliances, Granite countertops, backsplash, self-closing drawers, Engineered hardwood flooring, Large windows with natural light, In-suite laundry and Includes TWO underground parking spaces and one locker. Unbeatable Location: Directly across from the University of Waterloo, Walking distance to Wilfrid Laurier University & Conestoga College (Waterloo campus) and Next to ION Light Rail Transit station for easy city access Surrounded by essential services: restaurants, supermarkets (T&T), medical clinics, and more. Condo Amenities: Full Basketball Court, Arcade/Game Room, Movie Theatre, Gym & Yoga Studio, Multiple Study Lounges, Media Room, Rooftop Patio with Fireplace, Sauna, Bike Storage, 24/7 Fob Access and Concierge Security. (id:60365)
Main - 7 Josephine Street
St. Catharines, Ontario
This charming ground-floor 2-bedroom, 1-bathroom unit at 7 Josephine St in St. Catharines offers comfortable living with two dedicated parking spots and in-unit laundry hookups. The bright, well-maintained space features large windows, a modern 4-piece bathroom, and easy private entry. Located in the sought-after Burgoyne neighborhood, you're just a 5-minute walk to scenic Burgoyne Woods (with trails and a seasonal pool) and a short stroll to local favorites like Beechwood Donuts and The Works burger joint. The area boasts excellent schools, including St. David Catholic Elementary, and quick access to the QEW for Niagara or Toronto commutes. Ideal for professionals, students, or small families, this unit provides a quiet, smoke-free environment in one of St. Catharines' most convenient and family-oriented communities-just 10 minutes from Brock University and the vibrant downtown core with its farmers' market and performing arts centre. (id:60365)
115 Marconi Court
London East, Ontario
Amazing opportunity to rent beautiful 4 bedroom and 2.5 bathroom ravine lot, court location. Tenants will be responsible to pay utility bills. No pets are allowed, No smoking inside the house. Close to school, college, park. (id:60365)
28 - 350 River Road
Cambridge, Ontario
Available September 1st Modern 3-Bedroom Townhouse Backing Onto Nature! Welcome to this stunning 3-year-old luxury townhouse, ideally located along the beautiful Speed River, offering peaceful views and direct access to nature trails right from your backyard! This home is loaded with high-end finishes and designed for modern living. Step inside to an open-concept main floor featuring stylish luxury vinyl plank flooring, a chef-inspired kitchen with granite countertops, stainless steel appliances, and an oversized breakfast island perfect for casual dining or entertaining. Enjoy the bright, sun-filled living area with a walk-out to your own private front balcony, and a convenient powder room for guests. Upstairs, you'll find three spacious bedrooms and two full bathrooms, including a primary suite with a walk-in closet and spa-like ensuite with a glass-enclosed shower. The laundry area comes equipped with a modern front-load washer and dryer for your convenience. Don't miss your chance to live in this beautifully finished home surrounded by greenery, yet close to all amenities. Perfect for professionals, small families, or anyone seeking a stylish retreat in a prime location. (id:60365)
828 - 575 Conklin Road
Brantford, Ontario
Brand New, Never Lived In 1+Den Condo with Parking! This bright and modern unit features 1 spacious bedroom plus a large den that can be used as a second bedroom or office. Enjoy in-suite laundry, a large private balcony with stunning views, and one included parking space. Amazing building amenities: gym, yoga room, party room, BBQ terrace. Prime location near plazas, top-rated schools, shopping malls, and convenient transit access. The sellers will install a kitchen island at their own expense, delivering an immediate enhancement of both functionality and value at no additional cost to you. (id:60365)
126 Ellice Street
Kawartha Lakes, Ontario
Welcome to this beautifully updated 3-bedroom, 2-bathroom home that blends modern comfort with timeless charm. Move-in ready and thoughtfully renovated, this home is sure to impress! Step inside to find a bright, inviting living space with painted walls, stylish flooring, and contemporary finishes throughout. Outside, the spacious front yard offers endless possibilities for gardening, gatherings, or simply unwinding. Nestled in a prime location near schools, parks, shopping, and major routes, this home delivers both convenience and serenity. Don't Miss Out - Schedule Your Viewing Today! (id:60365)
5427 River Road S
Niagara Falls, Ontario
Unit being built as Bed and Breakfast with future plans to apply for an Inn license. Located in popular tourist area 5 minutes from central downtown Niagara Falls tourist area. (id:60365)
Bsmt - 49 Edinburgh Road
Kitchener, Ontario
**AVAILABLE OCT 1ST**Welcome To 49Edinburgh Rd #Bsmt In Kitchener-A Beautifully Renovated, Legal 2-Bedroom Basement Unit That Perfectly Blends Style And Functionality. This Stunning Space Features Brand New Vinyl Flooring, Sound-Insulated Ceilings For Extra Peace And Quiet, And Plenty Of Storage Throughout. Enjoy The Convenience Of Private Ensuite Laundry And A Spacious Open-Concept Layout. The Modern Kitchen Boasts Stainless Steel Appliances, Custom White Cabinetry, And A Clean, Contemporary Feel. Located In A Quiet, Family-Friendly Neighbourhood Close To Parks, Schools, And Amenities. This One Won't Last-Book Your Showing Today! (id:60365)
91 Player Drive
Erin, Ontario
Stunning Corner Lot, brand new luxury built home by Cachet homes, nestled in the scenic town of Erin. Featuring 4 Bedrooms, 3 Bathrooms with 2 door garage. Filled with natural light all over the house, The primary suite offers huge walk-in closet and a 5-piece ensuite, convenience of second-floor laundry. Double door entry to open foyer. Main Floor With 9' High smooth Ceilings, Waffle ceilings in great room and den area. Fireplace on Great room, Oak stairs throughout with Oak railings. Hardwood on the main floor and upstairs hallway. Entrance to garage thorough mud room. Situated in a desirable neighborhood close to top-rated schools, parks, and local amenities. (id:60365)
121 Green Gate Boulevard
Cambridge, Ontario
Welcome to this stunning home with open concept main floor, 9ft ceilings, great size kitchen overlooking a beautifully kept backyard - great for families and perfect for entertaining. Large loft with 12ft ceiling, great for movie nights. Spacious second and third bedrooms have a joining washroom. Basement has extra storage and a cantina. This home is in a great and quiet neighbourhood, close to plazas, grocery stores and parks with two brand new schools and recreational centre being built. Don't miss out on this great home - true pride of ownership, over fifty thousand dollars spent in upgrades in the last two years! (id:60365)
771 Carnelian Crescent
Ottawa, Ontario
Beautiful 2018 Urbandale Sapphire II executive detached house for rent in Riverside South (Ottawa) -featuring 3 bedrooms + loft, a finished basement, 2.5 bathrooms, and double garage. Spacious and bright with 2200 sq feet on main floor and upstairs, plus a 600 square foot finished basement (2800 sq feet total finished area). Hardwood throughout main floor and window coverings on all windows. Upgraded kitchen with quartz counters and waterfall island, 16 foot ceiling in living room, covered balcony off master bedroom (which features upgraded 10-foot ceiling, walk-in closet, and an ensuite master bathroom with Roman tub, dual sinks and extra large size shower). Both master and main bathroom shave upgraded quartz counters. Includes set of all new high-end appliances and central AC. Perfect for a family, close to well-rated schools and parks. Looking for a minimum 1 year tenancy. (Sorry, no smokers or groups of tenants due to insurance policy restrictions.) *For Additional Property Details Click The Brochure Icon Below* (id:60365)













