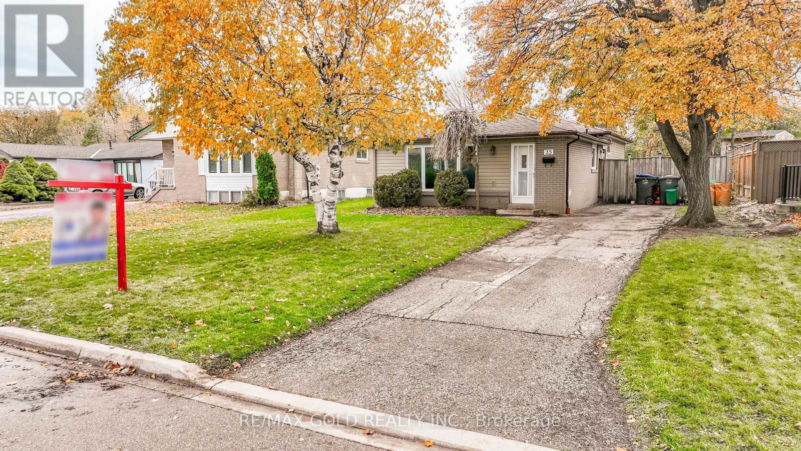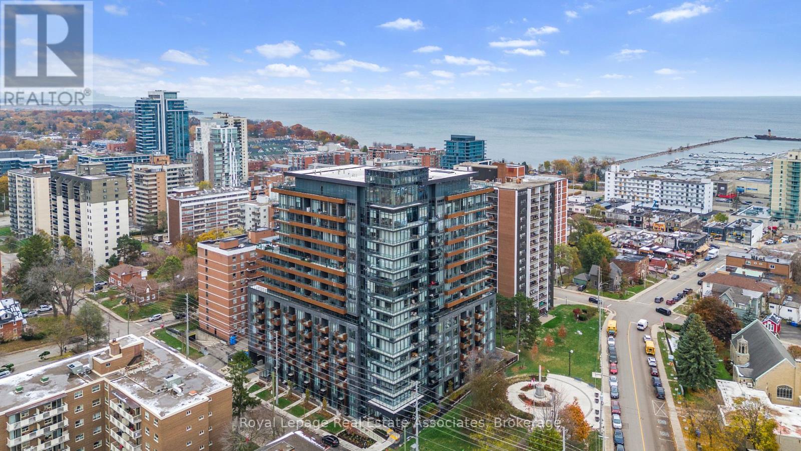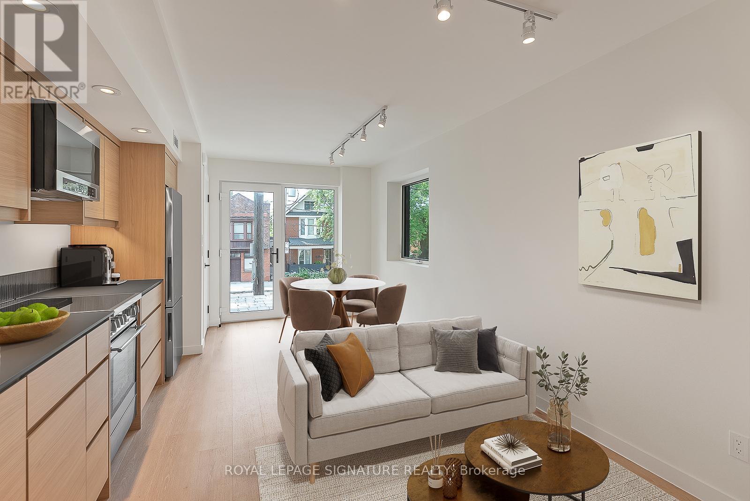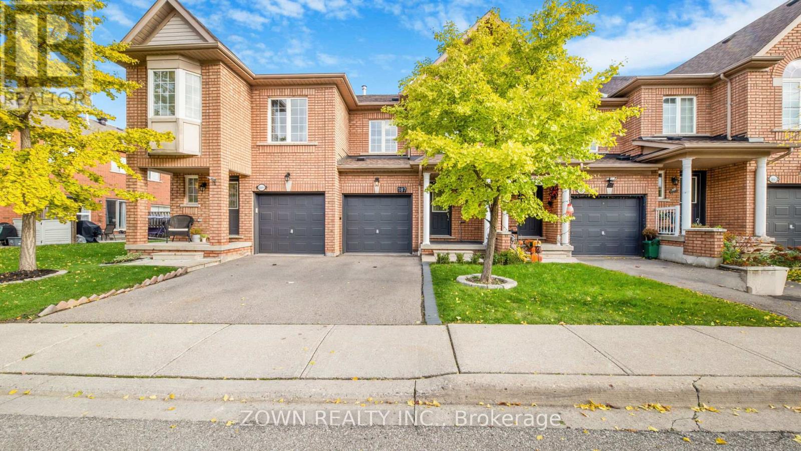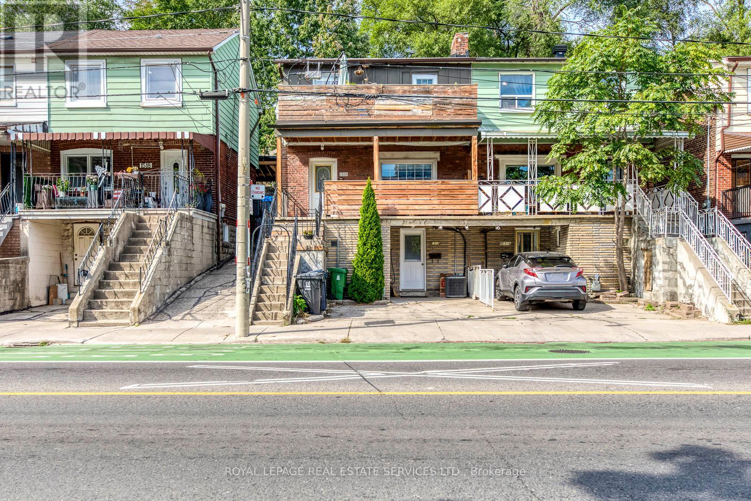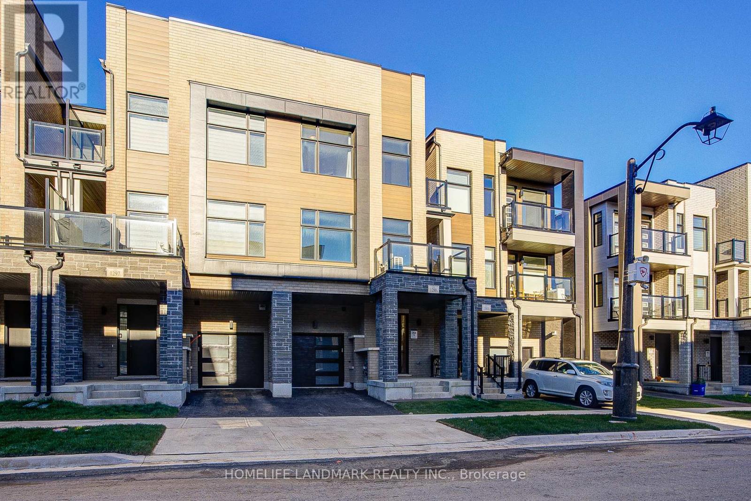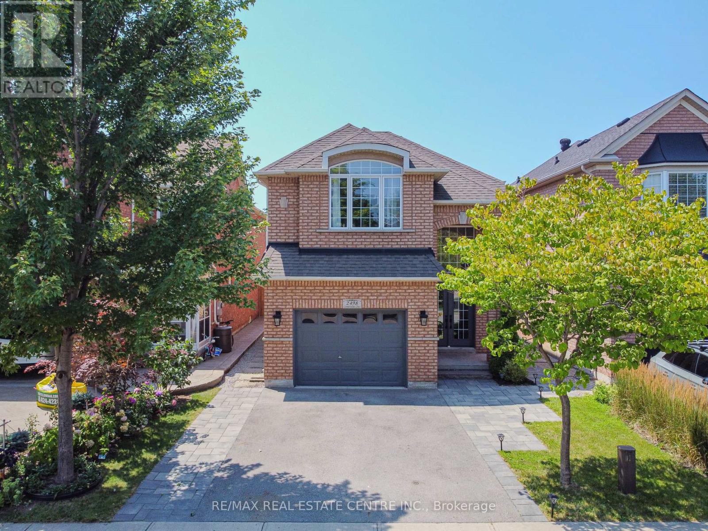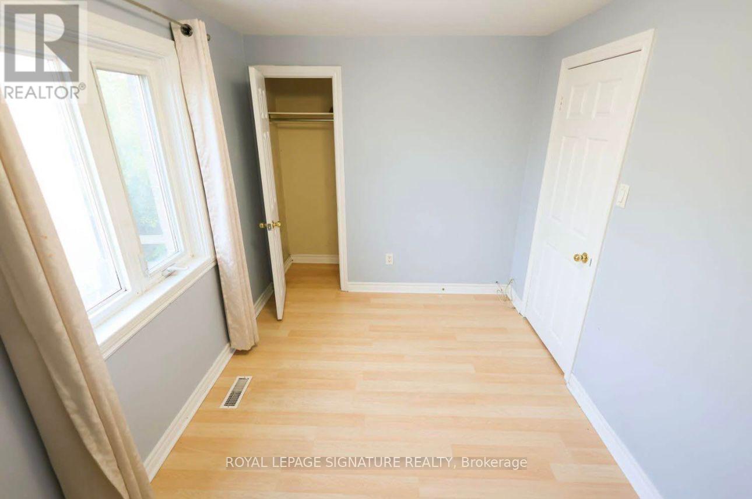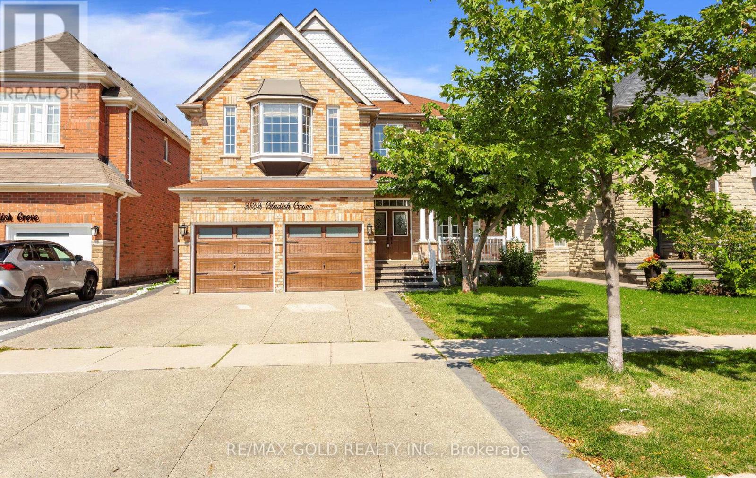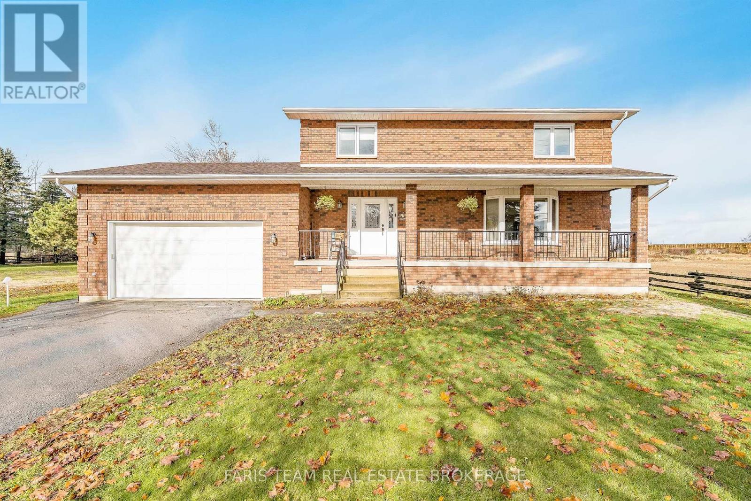35 Duke Road
Brampton, Ontario
WELCOME TO 35 DUKE ROAD: Well Maintained Bright & Spacious 3 Bedrooms' HOME LOCATED ON 131'DEEP LOT in Desirable D-Section of Brampton Close to Go Station FEATURES Bright & Spacious Living Room Overlooks to Manicured Front Yard Through Bow Window...Open Concept Dining Area...Eat in Kitchen W/Breakfast Area...3 Bedrooms...Beautiful Backyard with Interlocked Side Yard...FINISHED BASEMENT Features REC ROOM with Lots of Crawl Space...Separate Side Entrance to Basement...Upgrades Include: New Floor on Main Floor, Fridge (2025); Freshly Painted; Washer/Dryer (4 Years)...Lots of Potential...Ready to Move in Home with Wide Driveway with 4Parking!!! (id:60365)
805 - 21 Park Street E
Mississauga, Ontario
Welcome to TANU - Boutique Luxury in the Heart of Port Credit.This exceptional 2-bedroom + den, 3-bath suite offers modern living with unmistakable lakeside charm. Enjoy west-facing views and a bright, open-concept layout enhanced by smart-home technology and keyless entry. The versatile den is ideal for a home office or guest space.Start your morning with a short walk for coffee, then enjoy the waterfront trails just steps from your door. In the evening, stroll to one of Port Credit's many acclaimed restaurants. From your private balcony, take in views of Lake Ontario and the Credit River - and during festival season, enjoy the music and atmosphere without leaving home. Like to travel? Enjoy the peace of mind that comes with a 24-hour concierge and secure underground parking (license plate recognition). Resort-style amenities include a state-of-the-art fitness & yoga studio, co-working lounge, guest suite, party room, games room, media room, pet spa, car wash, EV charging, and an outdoor terrace with BBQs and a fire pit lounge.Perfectly situated, you're only a 4-minute walk to Port Credit GO Station and minutes to the QEW, offering seamless access to downtown Toronto and beyond.Port Credit is more than a place to live - it's a lifestyle. Discover luxury, convenience, and waterfront living all in one. (id:60365)
2138 Salmon Road
Oakville, Ontario
Welcome to Bronte Village living at its finest, a rare opportunity to consider a charming 3bedroom,2-bathroom detached home on an expansive 11000+ square foot lot in one of Oakville's most coveted communities. A property this size provides a lot of opportunity whether it is planting your dream garden, adding a pool, or building your dream home. This historic lakefront community has evolved into one of Oakville's most desirable addresses, where small-town charm meets sophisticated urban amenities. Living on Salmon Road means you are a moments from Lake Ontario's shoreline. Imagine morning Walk's along Bronte Beach, sunset strolls through Coronation Park, and the peaceful sounds of the harbor become part of your daily routine. Bronte Village only steps away with it's boutique shops, cafe's, restaurants, and the beloved Bronte Harbor create a walkable community-focused lifestyle that's hard to find anywhere else. Saturday morning farmers' markets, waterfront dining, and the tight-knit community spirit make this neighborhood truly special. Excellent schools, parks, and recreational facilities make this ideal for families. The lake, trails, and green spaces provide endless opportunities for outdoor activities year round. Whether you are looking to settle into a wonderful community, invest in a prime location with renovation potential, or secure a legacy property for your family, 2138 Salmon Road represents a unique opportunity in one of the GTA's most sought-after lakefront communities. Bigger than it looks - 4 Levels! (id:60365)
1 - 1254 Davenport Road
Toronto, Ontario
Modern Loft Living On Davenport Ave! Welcome to Studio 1 - A Luxury Corner Loft Complete With 1 Bed, 1 Bath & Designer Finishes. Energy Efficient & Professionally Insulated For Soundproofing. Through The Private Entrance Lies Sleek Engineered Hardwood Which Spans This Entire Unit. The Expansive Front Hall Closet Features Clever Built-Ins. The L-O-N-G & Open Concept Living/Dining Space Has A Built-In TV Mount, Floor to-Ceiling Windows, Bonus Window, Track Lights & Walk-Out To The Gated Private Terrace. The European-Inspired Kitchen Features All Stainless Steel Fisher & Paykel Appliances, Fenix Counters, Custom Back Splash & Lots Of Storage Space. The Primary Suite Is Extra Sweet With A Double Mirrored Closet With Built-Ins & A Clerestory Window - Natural Light Without Sacrificing Wall Space or Privacy. Take A Spa Day In The 3-PieceBath With Tile Floors, An Extra-Large Vanity With Fenix Counters, Lots Of Storage Space & A Walk-In Glass Block Shower. The Magical 122+ SqFt Gated Private Terrace Has A Privacy Screen & Is Partially Covered So It Can Be Enjoyed Year-Round - Fully Loaded With A Hose Hook-Up &Outdoor Outlet. Ensuite Stacked Washer/Dryer. 1 Bike Rack Included. (id:60365)
187 - 525 Novo Star Drive
Mississauga, Ontario
Welcome to this stunning townhouse in one of Mississauga's most sought-after areas! Beautifully maintained 3+1 bedroom, 4 washroom home with 1668 sqf of living space, freshly painted throughout. Features include hardwood floors on the main level, oak stairs, California shutters, upgraded kitchen countertop, and a spacious primary bedroom with walk-in closet and ensuite. Prime A+++ location close to shopping, schools, parks, public transit, and major highways (401, 407, 410). Highlights and Upgrades: Smart dimmer lights with smartphone control (Lutron Caseta), upgraded LED fixtures, LG dishwasher with touch panel, Electrolux washer and dryer with steam clean, converted laundry room from cold room, custom IKEA closet in primary bedroom, basement kitchen, re-leveled front and backyard interlocking, upgraded furnace and air conditioning, plus added kitchen island and extra cabinetry. Enjoy amazing neighbours and a peaceful, family-friendly community - truly a place to call home! (id:60365)
1516 Davenport Road
Toronto, Ontario
Priced for a Quick Sale ... Newly renovated Duplex featuring 3 x 1-bedroom units in the highly sought-after CorsoItalia - Davenport neighbourhood with stunning city views! This turnkey investment offers three bright, spacious units, all leased to excellent tenants (young professionals) with strong financials and great ROI - an ideal opportunity for investors seeking solid income and long-term growth. Recent Upgrades: New furnace (2025) - Roof (2014) - 25-year shingles, 15-year labour warranty (transferable to new owner); Water heater owned. Unit Features : Second Floor - Leased in 2021 - Elevated perch with views and abundant natural light.Main Floor - Leased in 2025 - Bright 1-bedroom with exclusive access to a 3-level backyard oasis with multiple terraces, fire pit (closed) , and breathtaking city views from the top of the back yard .Ground Floor - Leased in 2025 - 1-bedroom + den with parking. All units comes with Ensuite Laundry. Steps to public transit, shops, cafes, and restaurants -only 15 minutes to Downtown Toronto.Very motivated seller, and great opportunity for investors. Financials available upon request. (id:60365)
1299 Dempster Lane
Oakville, Ontario
Be the first to live in this brand-new 3-storey townhome in Oakville's sought-after Joshua Meadows community. This modern home offers an open-concept layout with 10-ft ceilings on the ground floor and 9-ft ceilings on the second and third floors. The ground level features a smart zone, inside access to the car garage. On the second floor, enjoy a sleek kitchen with quartz countertops, a huge island, stylish backsplash, and plenty of storage, opening into the bright dining and great room with walkout to balcony. Upstairs, the primary bedroom includes a walk-in closet and 3-piece ensuite, two additional bedrooms share a 3-piece washroom. Laundry is on the bedroom level. Conveniently located near shopping, highways, this home offers comfort and style in a prime location. (id:60365)
2498 Longridge Crescent
Oakville, Ontario
Welcome to 2498 Longridge Crescent, a beautifully upgraded and impeccably maintained home located in Oakville's highly desirable and family-oriented River Oaks community! This elegant 2,281 sq. ft residence offers the perfect blend of sophistication, comfort, and functionality. Step inside to discover an inviting and ultra-functional layout featuring separate living and family rooms, ideal for entertaining or relaxing with loved ones. The main level boasts smooth ceilings, pot lights, and a warm, welcoming atmosphere throughout. The modern eat-in kitchen is a true showstopper - complete with stainless steel appliances, an oversized island, ample cabinetry, and a walk-out to a spacious backyard that's perfect for outdoor gatherings and family fun. An elegant iron picket staircase leads to the upper level, where you'll find four generously sized bedrooms, each with hardwood flooring and no carpet anywhere in the home. The primary suite offers a large walk-in closet, expansive windows, and an upgraded 5-piece ensuite bath, providing a relaxing retreat at the end of the day. The fully finished basement extends your living space with a wet bar and a 2-piece washroom - ideal for hosting guests, a home theatre, or a recreation area. With thoughtful upgrades throughout, a family-friendly location, and exceptional curb appeal, this River Oaks gem truly has it all. Don't miss your opportunity to make this stunning home yours! (id:60365)
120 Town House Crescent
Brampton, Ontario
Welcome to 120 Town House Crescent - a spacious and beautifully maintained 3+1 bedroom townhouse with 2 exclusive parking spaces! This move-in ready home offers a functional layout with bright living areas and a finished basement that can be used as an extra bedroom, office, or recreation space. Enjoy a private backyard - perfect for relaxing or entertaining. Located in a family-friendly community, this home is steps away from schools, parks, and public transit. Just minutes to Shoppers World, Sheridan College, Highway 410, grocery stores, and restaurants, offering ultimate convenience for commuters and families alike. Tenant pays for Utilities. (id:60365)
3129 Gladish Grove
Mississauga, Ontario
Welcome to your dream home! This bright and spacious detached residence offers 4+2 bedrooms plus a den, with over 3,820 sq. ft. of living space above grade, complemented by a fully finished basement. The second bedroom doubles as an additional primary suite, complete with its own ensuite and walk-in closet, while the loft on the second floor can easily be converted into a fifth bedroom. The main floor features formal living, dining, and family rooms, along with a private office perfect for working from home. Enjoy the convenience of main floor laundry with garage access and a secondary staircase to the basement. The gourmet kitchen is designed with a breakfast island, granite countertops, and crown moulding. A separate side entrance leads to the basement, which includes 2 bedrooms, a 3-piece bath, a full kitchen, and a spacious family room/home theatre. (id:60365)
3046 Ramara Road 47
Ramara, Ontario
Top 5 Reasons You Will Love This Home: 1) Experience the serenity of country living on a beautifully landscaped lot just under an acre, surrounded by mature trees and a manicured hedgerow that provides both privacy and timeless curb appeal 2) Offering over 2,100 square feet of living space, this 4 bedroom, 2.5 bathroom, two-storey farmhouse delivers the perfect balance of classic charm and modern comfort, with generous rooms designed for everyday family living 3) Discover the oversized, insulated garage that showcases the ideal setup for hobbyists, mechanics, or anyone in need of extra space for tools, vehicles, or creative projects, combining ample parking with practical workspace versatility 4) Begin your morning with coffee on the welcoming front porch or unwind on the back deck, surrounded by peaceful countryside views, a perfect setting for relaxation or hosting family and friends 5) Established on a quiet rural road with an easy-access horseshoe driveway, this home offers a wonderful sense of seclusion while remaining just minutes from nearby amenities, schools, and in-town conveniences. 2,145 above grade sq.ft. plus an unfinished basement. *Please note some images have been virtually staged to show the potential of the home. (id:60365)
3199 Orion Boulevard
Orillia, Ontario
The BEST Christmas present ever!!! Stunning BRAND New Home in Orillia's popular West Ridge. Convenient to schools, shopping, parks, trails, and highways this lovely home can be yours in time for the holidays. Situated on a premium level corner lot, the stone and Hardie board exterior is accented by the tastefully landscaped perennial gardens, trees, an evergreen hedge, and an inground sprinkler system for easy maintenance. Inside you'll find over 2500 sq ft of luxury living space featuring wide plank engineered hardwood flooring throughout. There's plenty of elbow room for family and friends in this elegant 4 bedroom 2 1/2 bathroom home. The open concept floor plan is perfect for gatherings with a 9' island in the heart of the home and upgraded cabinetry with quartz countertop and backsplash. The spacious dining area features a walk out to a 10' x 31' covered loggia designed for seamless indoor outdoor living. Upstairs the king size primary bedroom offers 2 closets and a luxurious primary ensuite with stand alone soaker tub and walk in shower. 3 additional spacious bedrooms and laundry room with built in cabinetry complete the second floor. The unfinished basement offers additional future living space, rough in for an another bathroom, and a spacious cold storage room. Quality construction and attention to detail are evident in this beautiful home. Come see for yourself!! (id:60365)

