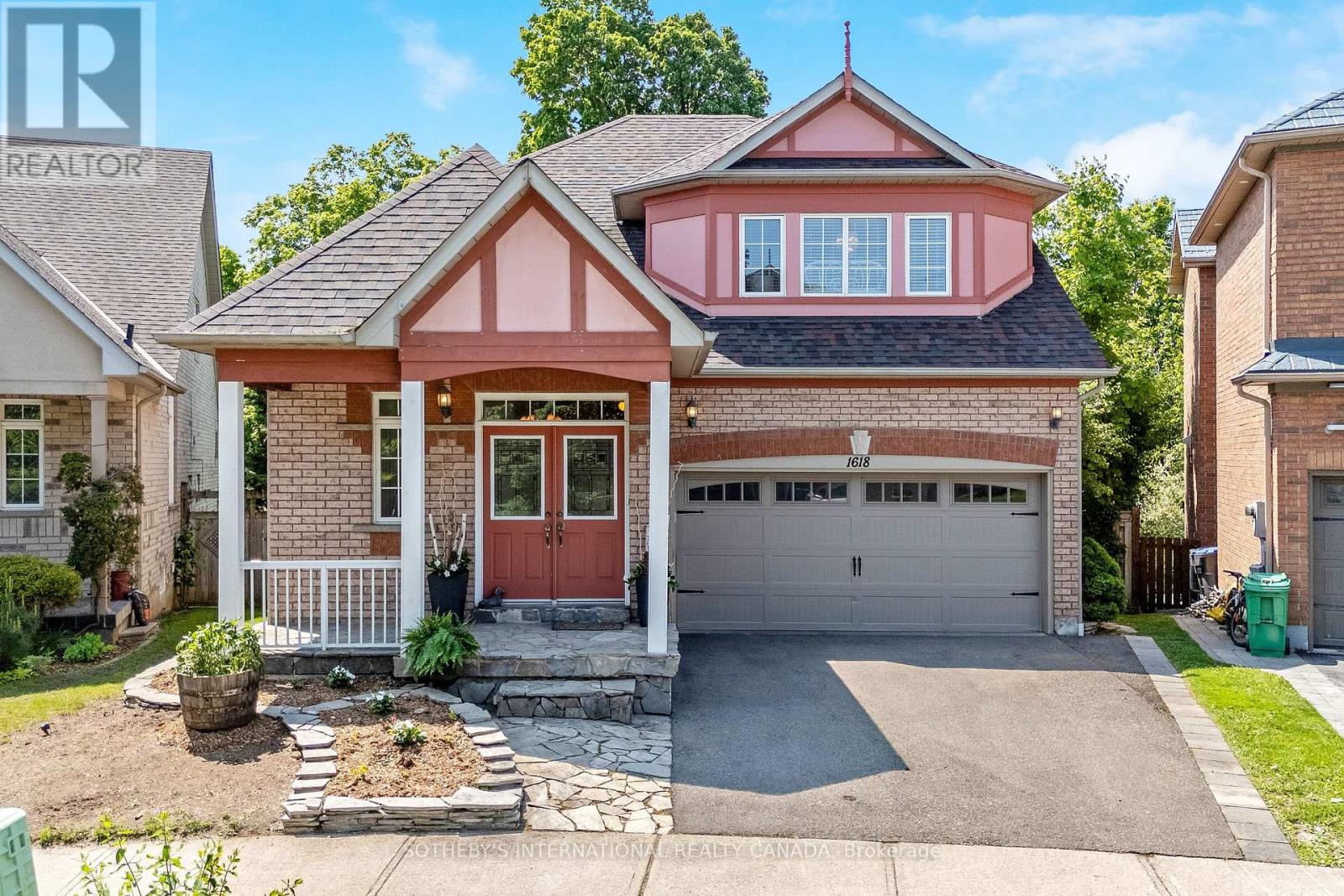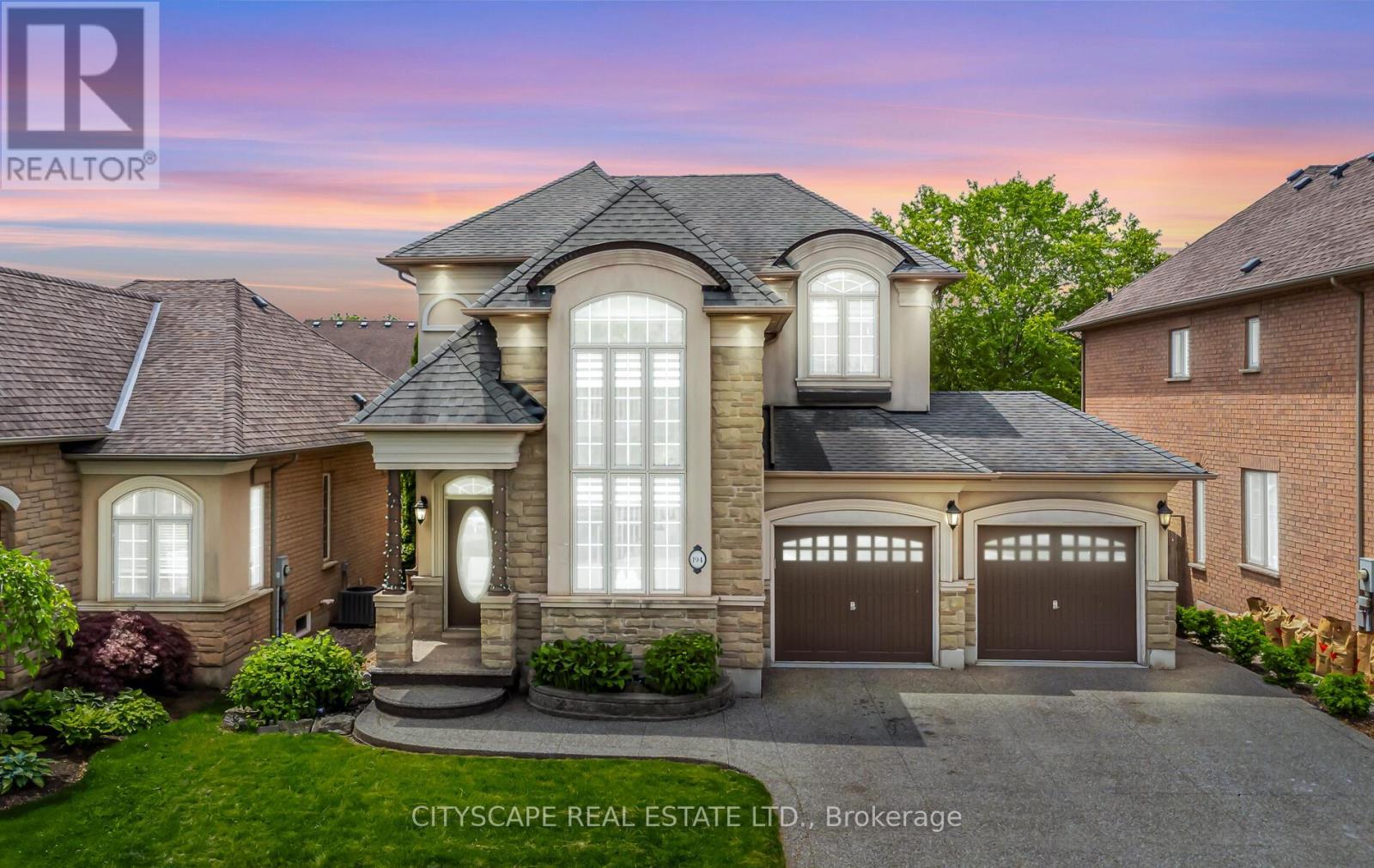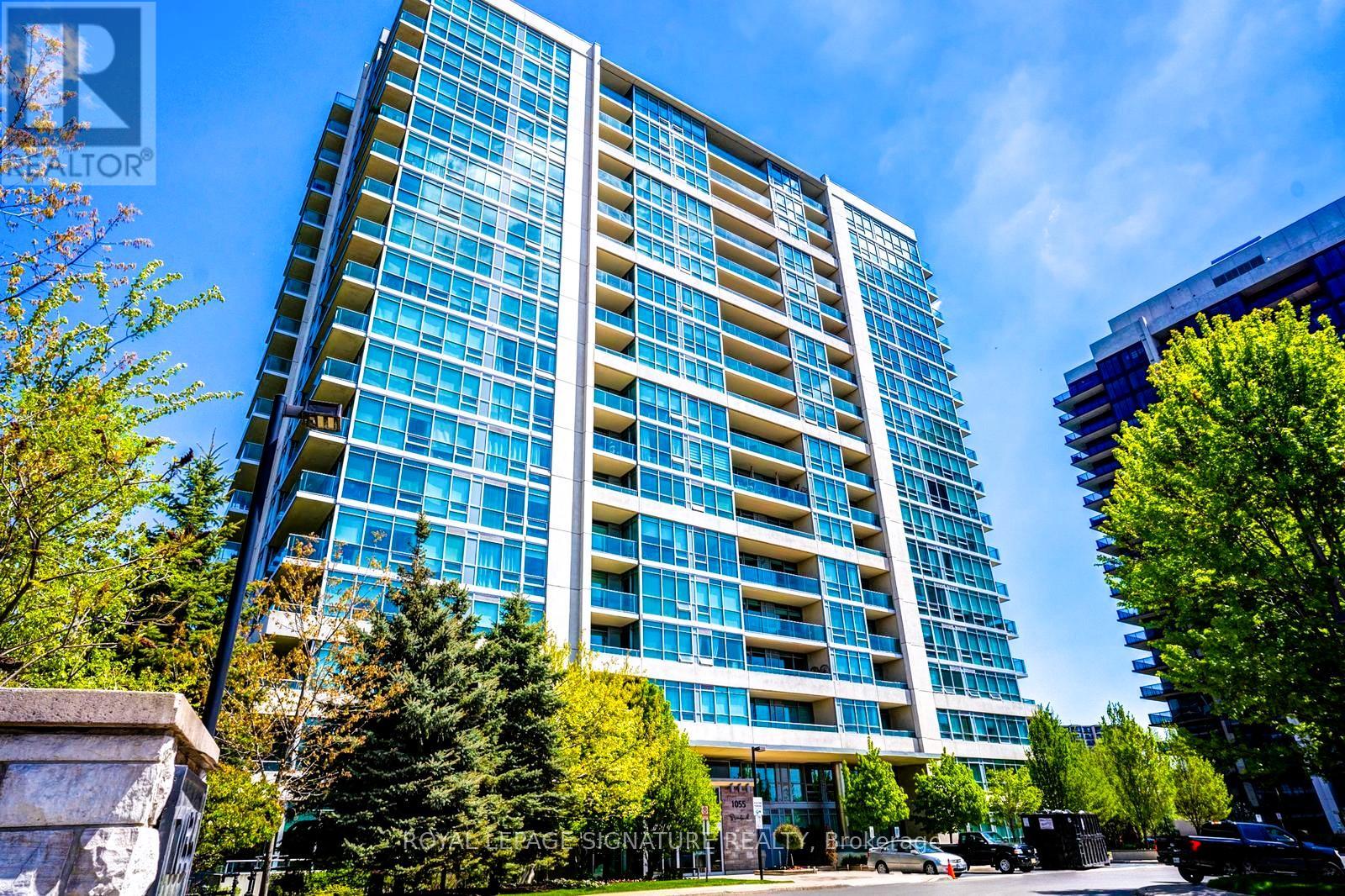52 Glenforest Road
Brampton, Ontario
EXCELLENT LOCATION. SURROUNDED BY FAMILY ORIENTED COMMUNITY, VERY CLOSE TO BCC ANDCHINGUACOUSY PARK, WALKABLE TO TRANSIT, SHOPPING, SCHOOLS AND PARKS.GOOD SIZE 3 BEDROOMS IN UPPER FLOOR, 2 BEDROOMS IN BASEMENT AND 2 FULL WASHROOMS.NO SEPARATE ENTRANCE FOR BASEMENTNO CARPET IN THE HOUSE.POT LIGHTS, 6 CAR PARKING IN DRIVEWAY BIG DECK AND BACKYARD FOR A LOT OF SUMMER FUNFAMILY OR GROUP OF RESPONSIBLE WORKING PROFESSIONALS WITH GOOD JOB AND CREDIT IS WELCOMEHIGH SPEED INTERNET IS INCLUDEDTENANT PAYS 100% UTILITIES (HYDRO, WATER, GAS AND HWT)TENANT INSURANCE AND KEY DEPOSIT IS REQUIRED.TENANT IS RESPONSIBLE FOR SNOW CLEANING AND FRONT-YARD/BACK-YARD LAWN CARE. (id:60365)
3506 - 2220 Lake Shore Boulevard W
Toronto, Ontario
Welcome to 2220 Lake Shore Blvd W Unit 3506! This bright and spacious 1+1 east-facing suite offers plenty of natural light and stunning morning sun. Functional layout with a large den that can be used as an office or guest room. Comes with one parking spot and is fully furnished just bring your suitcase and move right in! Conveniently located steps to the lake, transit, grocery, restaurants, and more. Perfect for professionals or couples looking for comfort and convenience in the heart of Mimico. (id:60365)
398 Barclay Crescent
Oakville, Ontario
Great opportunity to own family home on a quiet tree-lined crescent in prestigious South East Oakville! Over 4000 sq. ft. of luxury living included finished basement area. One of the largest homes on the street! Main floor features spacious Living Room, separate Dining Room, custom Kitchen open to breakfast area & cozy Family Room with woodburning fireplace. Gorgeous eat-in Kitchen comes complete with quartz counters, convenient breakfast bar, smooth ceilings, numerous pot lights, SS appliances. Spiral stairs lead to the upper level with 4 generous sized bedrooms & 5 pc main bath. The oversized primary bedroom with gas fireplace, bay window & is combined with an additional room & 2 walk-in closets & 4pc ensuite. Lower level features a Game Room, Rec Room, 3 pc bath, laundry/furnace area, cold room. Private treed rear garden with an inground saltwater pool - great for summer entertaining. Double car garage with additional parking for 2 cars on driveway. Ideal location - close to schools, trails, shopping & trendy restaurants. Minutes to major highways, GO station, Oakville downtown & harbour. **EXTRAS** pool liner 2019, gas fireplace 2021, garage door 2024, main & 2nd floor painted 2024. (id:60365)
65 Creditstone Road
Brampton, Ontario
Welcome to this beautifully upgraded 4+1 bedroom, 4-bathroom detached home in the highly sought-after Fletchers Creek South community! Freshly painted with pot lights throughout and brand-new windows (2024), this home is move-in ready. The main floor features a bedroom with a full bathroom and a modern kitchenperfect for multi-generational living or guests. The finished 1-bedroom basement apartment with a separate side entrance offers a second modern kitchen, full washroom, and great rental income potential. Enjoy a generously-sized concrete driveway (fits 5 cars) and a huge pie-shaped backyarda rarity in this neighbourhood! Ideal for entertaining, relaxing, or creating your dream outdoor oasis (No House In The Back - Very Private) Prime location near Hwy 407/403, GO Transit, regional bus stops, top-rated schools, fine dining, and premier shopping. Dont miss this rare opportunityyour dream home awaits! (id:60365)
9898 Winston Churchill Boulevard
Halton Hills, Ontario
Step into luxury in this executive residence featuring a grand open-concept layout and impeccable designer finishes throughout. The main floor impresses with 10 Ft coffered ceilings, hardwood flooring, and a gourmet kitchen with high-end appliances. Spacious principal rooms offer elegance and function, including a cozy family room with gas fireplace and a dedicated office. Upstairs with 9 Ft Ceilings unwind in a lavish primary suite with a spa-like ensuite and custom walk-in closet. Additional 3 bedrooms are generously sized with ample storage with Walk in Closet & Ensuite. With its own Private Entrance, Kitchen , Living and ample storage, the Nanny Suite balances privacy with convenience an ideal solution for modern family living. Currently Rented for $1550 Per Month. It also has a 2 Separate basement with Separate Entrance. One side with 2 Bed & 2 Wash with in law suite with Kitchen & Separate Laundry. Other side is with Huge Rec Room with Wet Bar & Theatre which is walk up the Yard. Basement also has Heated Floor . This Exceptional home is equipped with a private in-home Elevator, seamlessly connecting all levels for maximum comfort and accessibility. Enjoy serene outdoor living with multiple covered patios, a charming gazebo, and a spacious deck perfect for entertaining or relaxing. The home boasts a beautiful blend of modern design and rustic charm with stone and wood finishes, large windows, and a beautifully landscaped yard. Whether youre savoring sunsets on the balcony or enjoying peaceful mornings on the patio, this home offers luxury and tranquility in perfect harmony. Ideal for those seeking space, privacy, and refined rural living.This House is A true blend of style, comfort, and sophistication. (id:60365)
1618 Stockbridge Court
Mississauga, Ontario
Lovingly maintained by the current owners for 20+ years, this ULTRA RARE two storey model features main floor primary bedroom, 9ft ceiling on the main floor with vaulted ceiling in the foyer and dining room, over 2000 sqft, 2 additional upstairs bedrooms, and 3 bathrooms. Carpet free with laminate flooring throughout, freshly painted with neutral colours, and large bright windows. The spacious eat-in kitchen has been renovated and features dark modern cabinetry, granite countertops, double under mount sink, gas range, and large extended counter for dining with drop pendant lighting. The formal dining space is open to above, and large open concept living room just off the kitchen, perfect for entertaining. Take the hardwood stairs to the second level featuring upper level laundry, 2 large additional bedrooms one with 4 piece semi-ensuite, and the other with walk in closet. Open to below, a spacious loft - the perfect work from home space. Walk out to the expansive pool sized backyard, 126 ft deep at its longest point and backing onto the ravine with Levi Creek walking trail close by. Beautiful landscaping with mature trees, large deck for entertaining, flagstone walk way, golf course green grass, stone fire-pit, and ample flagstone lined vegetable gardens - ready to be planted to your liking. Very rare offering - homes on Stockbridge Court do not come up for sale often. A quiet, mature tree lined, family friendly court just steps to lush walking trails, shops, restaurants, and public and catholic elementary schools. A commuter's dream - minutes to the 401 and 407. (id:60365)
143 Millstone Drive
Brampton, Ontario
***LEGAL basement apartment***Welcome to 143 Millstone Drive a beautifully upgraded and meticulously maintained 3+1-bedroom, 3+1-bath detached home nestled in the highly desirable Fletchers Creek South community. This home features a rare LEGAL basement apartment with a separate entrance, ideal for rental income or multi-generational living. Enjoy modern upgrades throughout, including fresh paint, pot lights, upgraded flooring, and a renovated kitchen and bathrooms. Major updates include a new roof in 2019 and attic insulation upgraded in 2023 for enhanced energy efficiency. The spacious layout offers a bright living space, a functional family-size kitchen, and generous bedroom sizes. Located just minutes from top-rated schools, Sheridan College, parks, Goreway Plaza, transit, and major highways (407, 401, and 410), this home combines convenience and comfort in one of Bramptons most family-friendly neighborhoods. Priced to sell, this is one of the best opportunities in the area to own a detached home with a legal basement apartment. Don't miss it! (id:60365)
1223 - 165 Legion Road N
Toronto, Ontario
Bright and Stylish 1 Bedroom and 1 Bath condo in the sough after California Condos, just steps from the lake, parks and waterfront trails. This open concept suite features 9 feet ceilings, floor to ceiling windows and a 65 foot private balcony. The modern kitchen is equipped with quartz countertops, full size stainless steel appliances and a ceiling mounted hood fan. Enjoy the convenience of in-suite laundry, one parking space and a storage locker included in the price. The building is Air BnB friendly allowing for short term rentals, keycafe lockers for easy self-check in ideal for investors and or those seeking flexibility. The building offers 70,000 square feet of amenities including indoor and outdoor saltwater pools, two fully equipped gyms including a roof top fitness center and a yoga studio with free daily classes. Residents also enjoy access to squash, volleyball, an indoor lap pool, three hot tubs, a billiards room and a theatre. Additional features include elegant party rooms with lake views, a library, guest suites and 24 hour concierge service, ample visitor parking. Prime location close to shops, restaurants, TTC and highway access with proximity to the Pearson airport. (id:60365)
34 Royal Links Circle
Brampton, Ontario
Welcome home. This beautiful property and the surrounding area is an example of the pride of home ownership. Immaculately well-kept, this home offers a total of six bedrooms, exquisite and classic finishes. Crown mouldings, high ceilings and no stucco on the first floor. A completely independent unit in the basement with top-of-the-line modern touches. This home is not to be missed. The upstairs boasts 4 well-appointed bedrooms, a master ensuite, a jack and jill bathroom and a hallway bathroom. As well a bright and beautiful vaulted area overlooking the entrance. This home sits on an immaculate, extra-wide lot. Surrounded by equally meticulous neighbours, this street is among the most desirable areas to live in. (id:60365)
194 Tawny Crescent
Oakville, Ontario
Welcome to the Gorgeous Model Home Built By Rosehaven In a Very Prestigious, Family Friendly and Sought-after Neighbourhood of Lakeshore Woods In South Oakville. No detail has been overlooked with exquisite hardwood flooring, custom staircase, and Paved Interlock backyard/driveway. With Over 3200 Square Ft Of Living Space Across The 3 Floors. An Open Concept Gourmet Kitchen, Breakfast Bar And Walkout To The Deck And Backyard. Steps To The Lake And Many Nature Trails. Double Car Garage And A Large Driveway. Master bedroom retreat offers large walk in closet & outstanding 5pc ensuite bath. Decent Sized 2nd And 3rd Bedrooms And A Large Den With A Common Washroom Complete The 2nd Floor. Professionally Built Finished Basement Is Complete With A Large Rec/Entertainment Area, 4th Bedroom, And A Full Bathroom With Shower. Premium Landscaping In Front & Rear Yards. Steps To Lake Ontario, parks, And Trails. Easy access to highways and GO Train. Shows Wonderfully, Come See For Yourself! (id:60365)
1292 Napier Crescent
Oakville, Ontario
Nicely laid out 4+1 bedroom semi-detached bungalow in the sought-after College Park community. Situated on a premium 120-foot deep lot, this well-laid-out home offers exceptional potential for family living or investment. Ideally located just steps from St. Michael Catholic Elementary School, Montclair Public School, and White Oaks Secondary School, it delivers both comfort and convenience. The finished basement provides additional living space This property is being sold as is, offering a unique opportunity to add personal touches or explore future enhancements. Enjoy nearby amenities including Sheridan College, Oakville Place, scenic parks and trails, and Oakville Golf Club, with quick access to the QEW and GO Train for easy commuting. Don't miss this chance to own in the established and family-friendly College Park neighborhood. (id:60365)
614 - 1055 Southdown Road
Mississauga, Ontario
Indulge in luxury living with this exquisite 2-bedroom condo with a den, perfectly located just steps from Clarkson GO and minutes from Lake Ontario. This spacious residence offers an ideal combination of elegance, comfort, and convenience. Inside, this bright and airy home features an open-concept layout with gleaming hardwood floors and expansive windows that fill the space with natural light. The large living and dining area flows seamlessly into a chef-inspired kitchen outfitted with granite countertops, a breakfast bar and plenty of storage space; perfect for both everyday living and entertaining. The primary bedroom boasts a custom organized closet and a full ensuite bathroom, while the second bedroom and versatile den with French doors provide ample space for work, guests, or family. A large private balcony offers a peaceful outdoor retreat.Residents enjoy resort-style amenities, including an indoor pool, gym, party room, outdoor terrace with BBQs, pet spa, car wash, and guest suites. Ideally situated near shops, parks, schools, and transit, this home offers everything you need right at your doorstep. Offering the perfect mix of luxury, space, and location, this move-in-ready condo is a rare find; act fast and make it yours before its gone! (id:60365)













