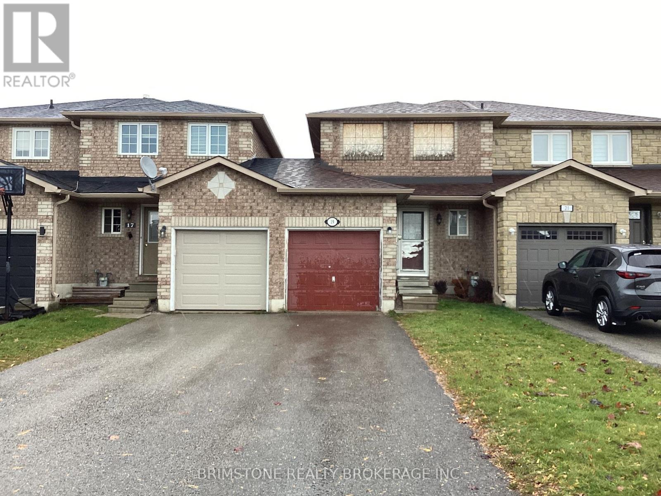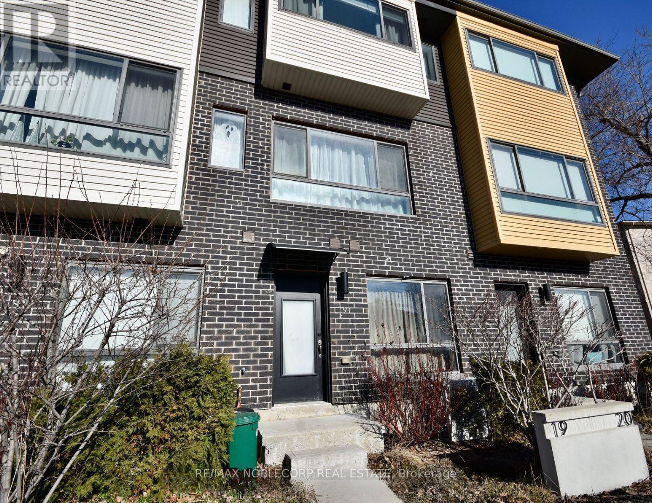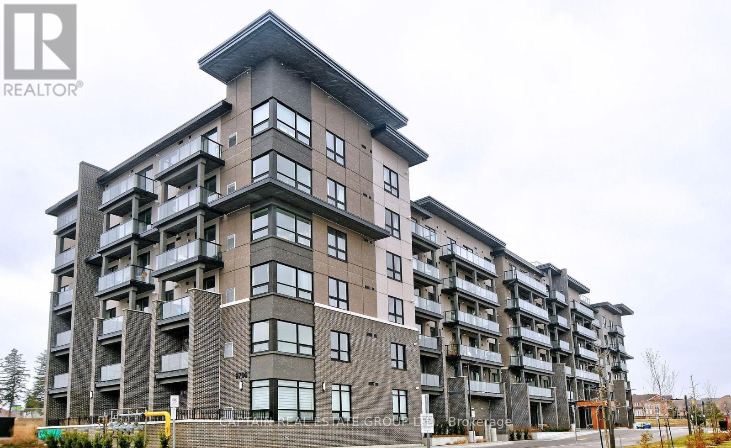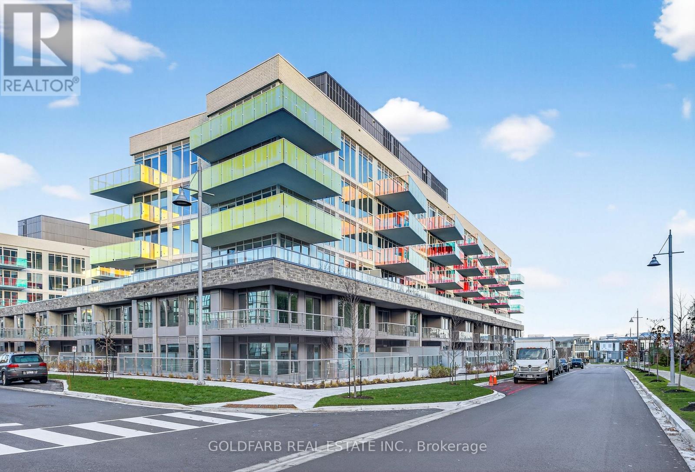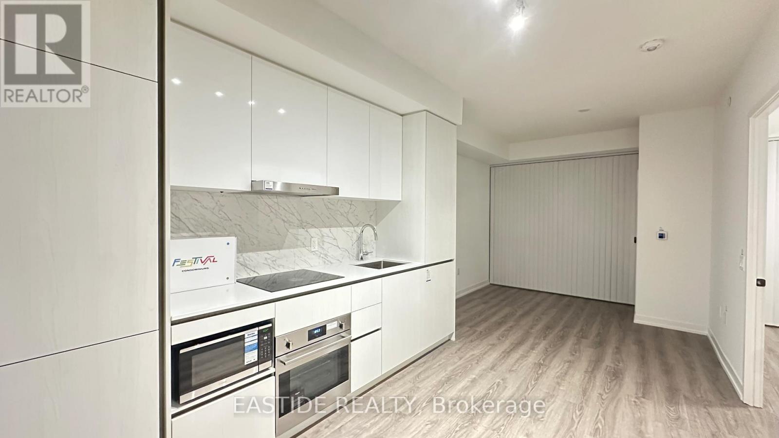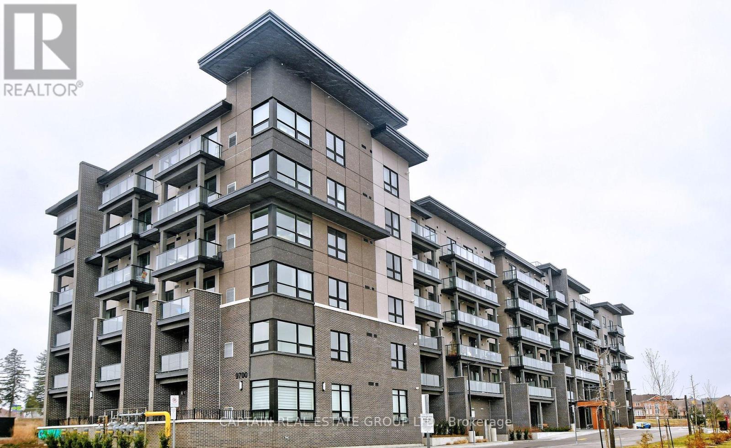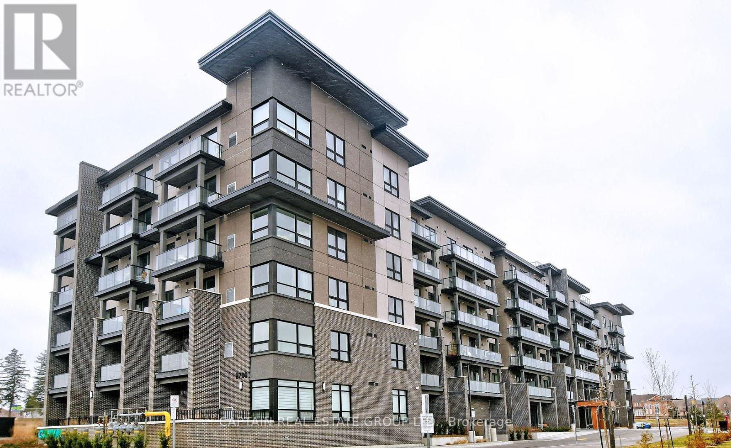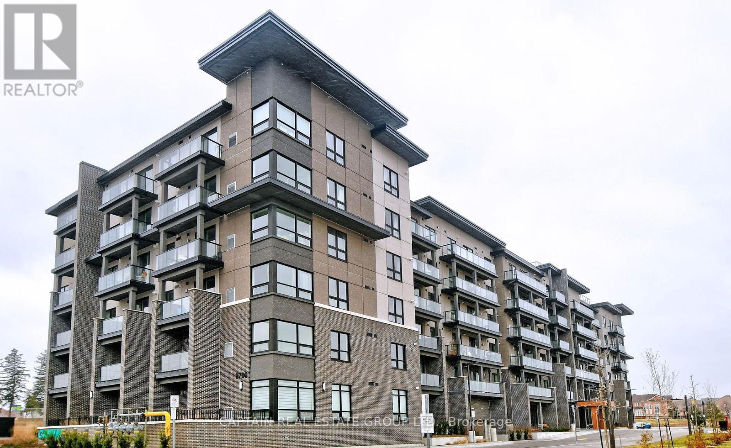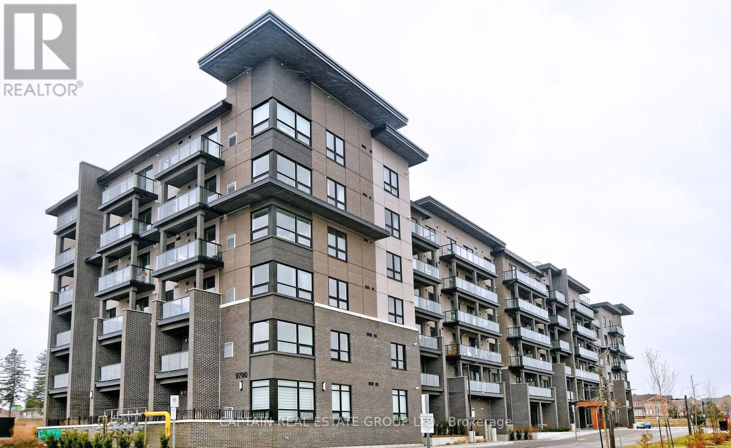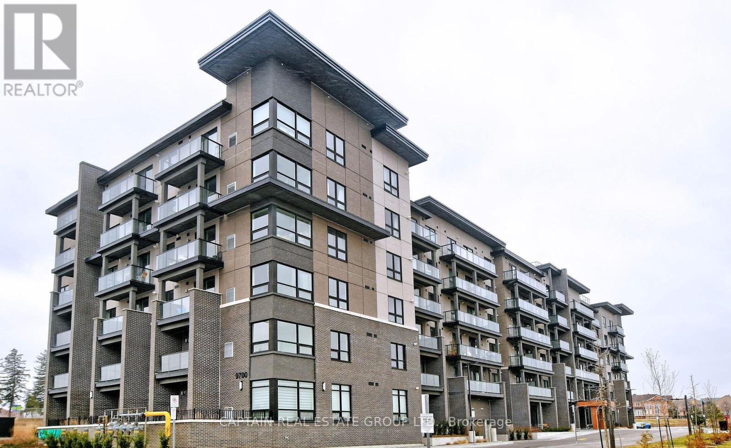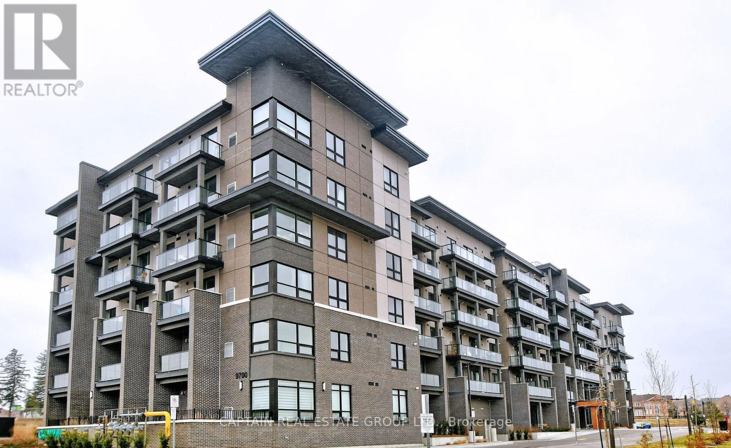7288 Highway 26 Road
Clearview, Ontario
Amazing Opportunity To Own Commercial Building in Stayner, Busy traffic Enroute To Wasaga Beach/Blue Mountain And Ski Country Famous. Main Floor Retail Appx 3000 Sft /FULL BASEMENT STORAGE, 2nd floor 5bd room Appt 2800 Sft, Private Parking at the back of property, Great Building With High Traffic Exposure, Profitable Property With Two Income Streams Of Live And Work. With Separate Site Entrance for appt . Enjoy the potential in Retail or Investment Opportunities, Centrally located gem, Newly Renovated Hydro pannel,Flooring / Washrooms /Laundry/ Lights /Cameras /Windows/ and much more (id:60365)
19 Majesty Boulevard
Barrie, Ontario
Perfect for first-time home buyers or anyone looking to add their own personal touch, this charming 2-bed, 1-bath freehold townhouse in Barrie's sought-after Innis-Shore neighbourhood offers incredible value and potential. The unfinished basement is a blank canvas - whether you're dreaming of a cozy rec room, home office, or guest suite, you've got the flexibility to make it yours. Located close to schools, parks, shopping, transit, and the Barrie South GO Station, you'll love the convenience and community feel that Innis-Shore has to offer. Roof 2021, Furnace 2024 (id:60365)
19 - 369 Essa Road
Barrie, Ontario
Welcome home to this bright and spacious 2 bedroom/2 bath with large open balcony. The perfect place to live, work from home, and entertain. Large kitchen open to dining space. Close to all amenities, great schools, parks, and easy access to HWY 400. (id:60365)
723 - 9700 Ninth Line
Markham, Ontario
This Stunning 1-Bedroom, 1-Bathroom Unit Features A Spacious Open-Concept Living And Dining Area, With A Modern Kitchen Complete With Appliances And Sleek Laminate Flooring Throughout. The Building Offers Top-Notch Amenities, Including 24-Hour Security, Visitor Parking, An Exercise Room, A Jacuzzi Spa, A Party Room, A Rooftop Terrace, And Even A Nearby Hiking Trail. Conveniently Located Just Steps From Public Transit, With Excellent Schools Nearby And Only About 5 Minutes From Markham Stouffville Hospital. Located Close to Shopping Malls, Restaurants, Banks, And A Supermarket. (id:60365)
201 - 333 Sunseeker Avenue
Innisfil, Ontario
Live in Sunseeker - the Newest Community at Friday Harbour Resort! Experience the ultimate in modern resort living in this premium three-bedroom corner suite, perfectly positioned to capture sunlight from every angle. With west exposure and views overlooking the calming, treed Nature Preserve, this stunning residence features a wrap-around terrace that invites you to relax, entertain, and soak in the resort lifestyle. Key Highlights: Two side by side parking spots located on P1 - a rare and valuable feature! Exceptional efficiency and convenience: co-located with the elevator bank yet steps from the stairs, offering easy access to the second floor. Locker on the same floor, only 20 feet from your suite door. Ideal distance from the garbage chute - close enough for convenience, far enough for peace and quiet. Conveniences resulting in a highly sought after unit. Over $10,000 in builder upgrades including designer kitchen finishes, enhanced bathrooms, upgraded flooring, and custom closet organizers in the primary suite. What makes Sunseeker Special? Enjoy resort-style amenities that elevate everyday living: Infinity-edge outdoor pool; Hot tub; Two landscaped courtyards with BBQ, dining zones and lounging areas; Games room; golf simulator; theatre room; Two elegant event rooms; Pet spa; and a dedicated mailroom; A spectacular, welcoming main lobby - the vibrant hub of Sunseeker life. Steps to the Lake Club (gym, pool, hot tub, sauna, restaurant, activity room), Boardwalk restaurants, marina, Harbour Master, and beach. Welcome to the new era of luxury living at Friday Harbour Resort - where Lakeside-living, comfort, and community meet. High-speed Rogers Internet included. (id:60365)
1705 - 8 Interchange Way
Vaughan, Ontario
Brand new luxury 1-bedroom, 1-bathroom condo at Grand Festival in the heart of Vaughan Metropolitan Centre. Bright and spacious unit featuring 9-ft ceilings, open-concept layout, quartz kitchen countertop, built-in/stainless steel appliances, ensuite laundry, floor-to-ceiling windows, and a large private balcony. Includes one locker for extra storage. Premium amenities include fitness centre, party room, and 24-hour concierge. Unbeatable location-less than 5-minute walk to VMC Subway Station. Close to Hwy 400/407, Costco, Vaughan Mills, IKEA, YMCA, restaurants, and entertainment. (id:60365)
503 - 9700 Ninth Line
Markham, Ontario
This Stunning 1-Bedroom, 1-Bathroom Unit Features A Spacious Open-Concept Living And Dining Area, With A Modern Kitchen Complete With Appliances And Sleek Laminate Flooring Throughout. The Building Offers Top-Notch Amenities, Including 24-Hour Security, Visitor Parking, An Exercise Room, A Jacuzzi Spa, A Party Room, A Rooftop Terrace, And Even A Nearby Hiking Trail. Conveniently Located Just Steps From Public Transit, With Excellent Schools Nearby And Only About 5 Minutes From Markham Stouffville Hospital. Located Close to Shopping Malls, Restaurants, Banks, And A Supermarket. (id:60365)
505 - 9700 Ninth Line
Markham, Ontario
This Stunning 1-Bedroom, 1-Bathroom Unit Features A Spacious Open-Concept Living And Dining Area, With A Modern Kitchen Complete With Appliances And Sleek Laminate Flooring Throughout. The Building Offers Top-Notch Amenities, Including 24-Hour Security, Visitor Parking, An Exercise Room, A Jacuzzi Spa, A Party Room, A Rooftop Terrace, And Even A Nearby Hiking Trail. Conveniently Located Just Steps From Public Transit, With Excellent Schools Nearby And Only About 5 Minutes From Markham Stouffville Hospital. Located Close to Shopping Malls, Restaurants, Banks, And A Supermarket. (id:60365)
607 - 9700 Ninth Line
Markham, Ontario
This Stunning 2-Bedroom Plus Den, 2-Bathroom Unit Features A Spacious Open-Concept Living And Dining Area, With A Modern Kitchen Complete With Appliances And Sleek Laminate Flooring Throughout. The Building Offers Top-Notch Amenities, Including 24-Hour Security, Visitor Parking, An Exercise Room, A Jacuzzi Spa, A Party Room, A Rooftop Terrace, And Even A Nearby Hiking Trail. Conveniently Located Just Steps From Public Transit, With Excellent Schools Nearby And Only About 5 Minutes From Markham Stouffville Hospital. Located Close To Shopping Malls, Restaurants, Banks, And A Supermarket. (id:60365)
205 - 9700 Ninth Line
Markham, Ontario
This Stunning 1-Bedroom, 1-Bathroom Unit Features A Spacious Open-Concept Living And Dining Area, With A Modern Kitchen Complete With Appliances And Sleek Laminate Flooring Throughout. The Building Offers Top-Notch Amenities, Including 24-Hour Security, Visitor Parking, An Exercise Room, A Jacuzzi Spa, A Party Room, A Rooftop Terrace, And Even A Nearby Hiking Trail. Conveniently Located Just Steps From Public Transit, With Excellent Schools Nearby And Only About 5 Minutes From Markham Stouffville Hospital. Located Close to Shopping Malls, Restaurants, Banks, And A Supermarket. (id:60365)
309 - 9700 Ninth Line
Markham, Ontario
This Stunning 2-Bedroom Plus Den, 2-Bathroom Unit Features A Spacious Open-Concept Living And Dining Area, With A Modern Kitchen Complete With Appliances And Sleek Laminate Flooring Throughout. One Of The Bathrooms Is A Private Ensuite, Offering Added Comfort And Convenience. The Building Offers Top-Notch Amenities, Including 24-Hour Security, Visitor Parking, An Exercise Room, A Jacuzzi Spa, A Party Room, A Rooftop Terrace, And Even A Nearby Hiking Trail. Conveniently Located Just Steps From Public Transit, With Excellent Schools Nearby And Only About 5 Minutes From Markham Stouffville Hospital. Located Close To Shopping Malls, Restaurants, Banks, And A Supermarket. (id:60365)
218 - 9700 Ninth Line
Markham, Ontario
This Stunning 1-Bedroom, 1-Bathroom Unit Features A Spacious Open-Concept Living And Dining Area, With A Modern Kitchen Complete With Appliances And Sleek Laminate Flooring Throughout. The Building Offers Top-Notch Amenities, Including 24-Hour Security, Visitor Parking, An Exercise Room, A Jacuzzi Spa, A Party Room, A Rooftop Terrace, And Even A Nearby Hiking Trail. Conveniently Located Just Steps From Public Transit, With Excellent Schools Nearby And Only About 5 Minutes From Markham Stouffville Hospital. Located Close to Shopping Malls, Restaurants, Banks, And A Supermarket. (id:60365)


