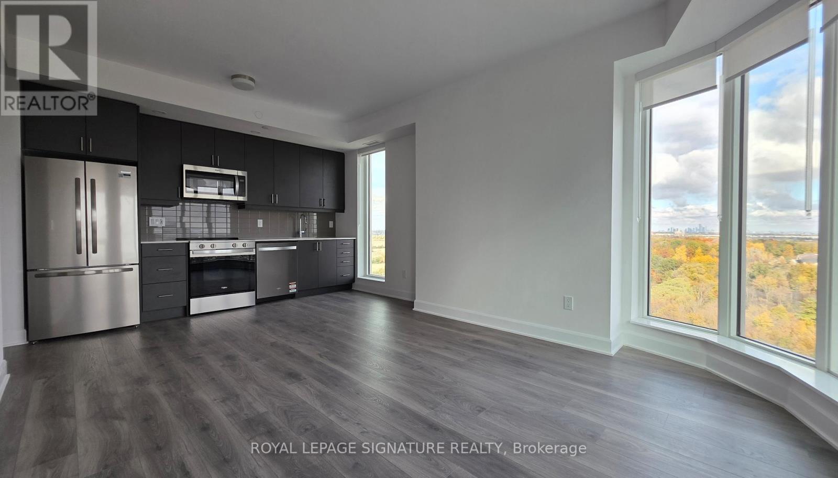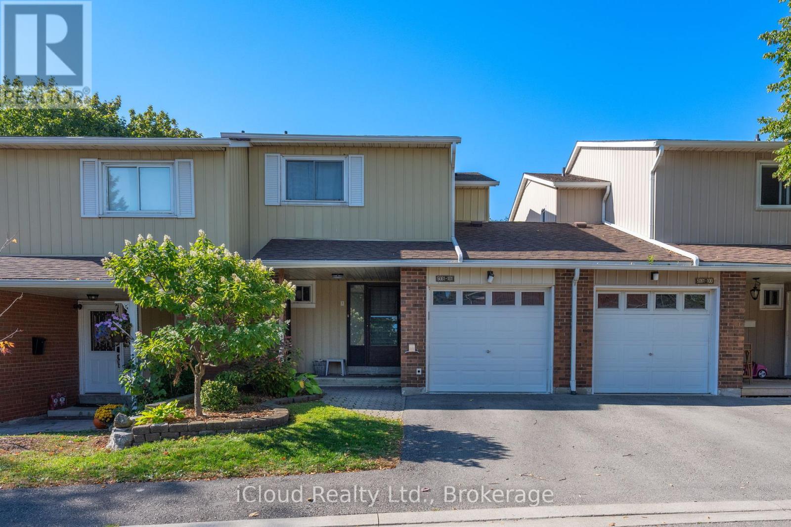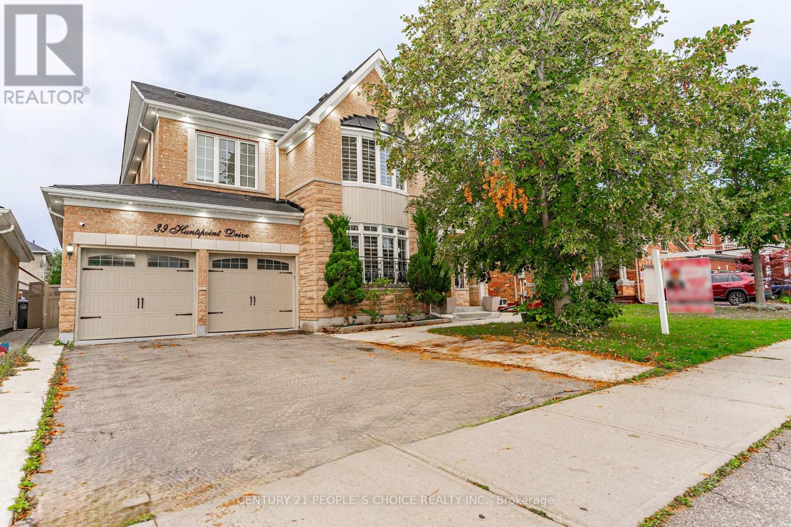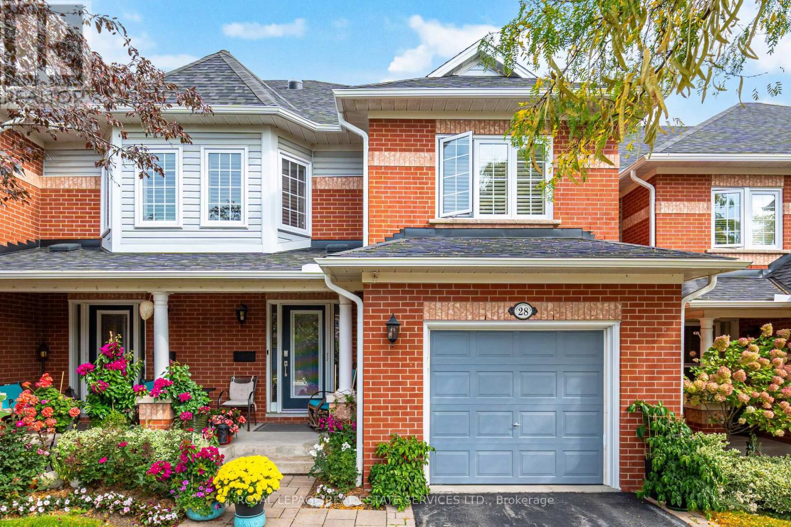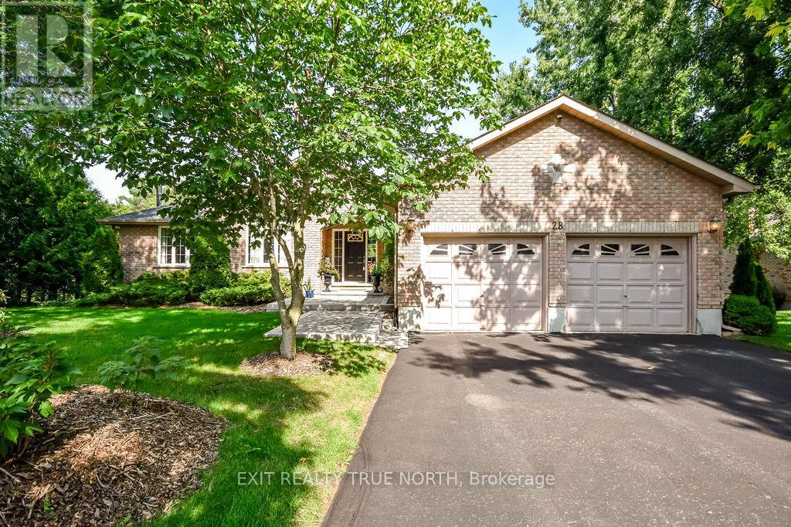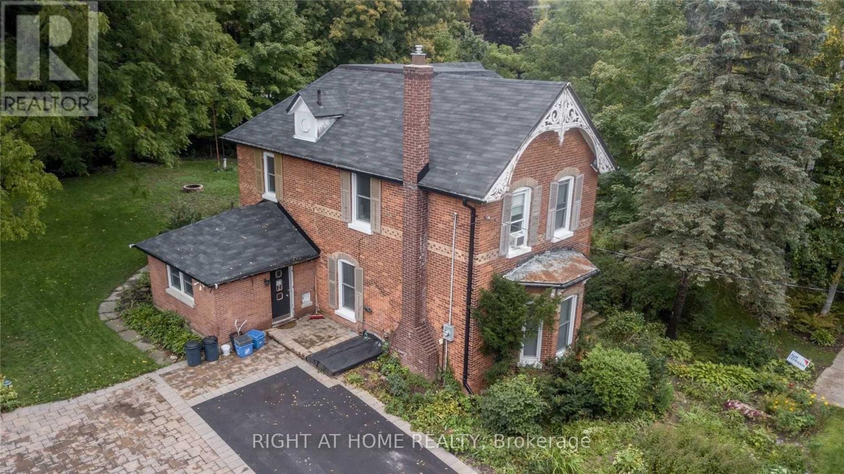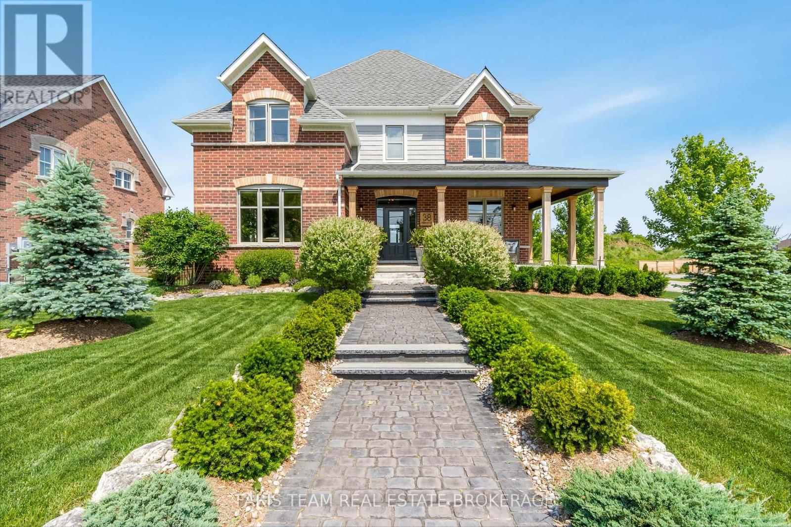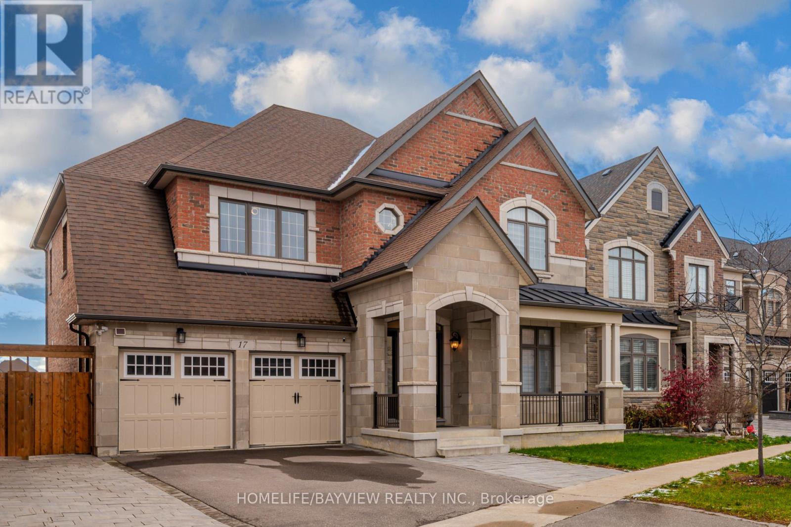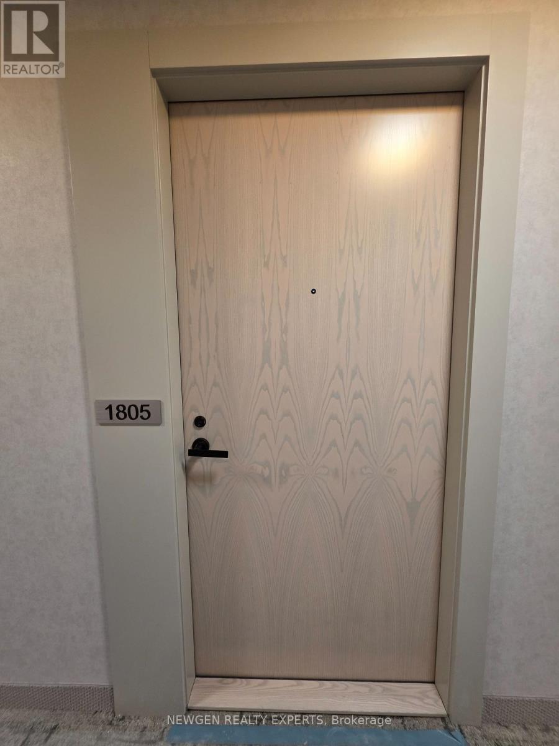1508 - 3240 William Coltson Avenue
Oakville, Ontario
Stunning Brand New Never Lived In 2 Bedroom 2 Washroom! Welcome to this beautifully upgraded, modern condo featuring a spacious and sun-filled open-concept layout. Enjoy laminate flooring throughout, ensuite laundry with washer and dryer, patio and 1 convenient parking space (EV parking space). Located in a highly sought-after area, this unit offers exceptional building amenities including a fitness center, media lounge, yoga and movement studio, rooftop terrace, indoor bicycle storage, and a pet wash station. Unbeatable location close to shopping plazas, public transit, Sheridan College, GO Station, and easy access to Highways 403 & 407. (id:60365)
101 - 5061 Pinedale Avenue
Burlington, Ontario
In real estate it's about 2 things - Location, location, location & the feeling that you're home! This Bright Stylish townhouse hits on both. Situated in the highly Sought after Pinedale Neighbourhood in South East Burlington this fabulous home offers stylish updates everywhere you look. The recently painted Open Concept Layout Is Enhanced by hardwood floors in the living and dining rooms, Big Windows, new vinyl Floors in the foyer, kitchen and upper levels and a good size Kitchen that Flows Into The Dining & Living Areas. Head Upstairs On Your Newly Renovated Staircase To Find Three Oversized Bedrooms - Larger Than Most Townhomes - Each With Generous Closets For Plenty Of Storage. A recently renovated Main Bath Completes The Upper Level With Modern Appeal and a wow factor that is Guaranteed To Impress! The finished lower level Extends The Living Space and is enhanced by a Dricore subfloor beneath the laminate; adding warmth, comfort, and that extra layer of confidence you'll appreciate. It's the ideal space to relax, work from home or let the kids to play! Outside the fully Fenced yard is ideal for relaxing & entertaining with low maintenance gardens and a lovely shade tree! Don't delay as this home has Style, Location & Nothing to do but move in and proudly Call it Home! (id:60365)
6618 Carriage Trail
Burlington, Ontario
Welcome to your dream country estate, perfectly set on 3.5 picturesque acres in the highly sought-after community of Kilbride. From the moment you step through the front door, this impeccably renovated home will captivate you with its seamless blend of modern elegance and timeless country farmhouse charm. This exceptional property features 4 bedrooms, plus an upper-level primary suite complete with a cozy fireplace, a luxurious ensuite, and a conveniently located laundry room nearby. The thoughtfully designed main floor offers an ideal layout for a growing family, centered around a chef-inspired kitchen with two oversized islands, a spacious dining area enveloped by windows, and an open-concept great room perfect for gathering. Need a bit of quiet? Retreat to the separate living room/office, where you can relax by the inviting gas fireplace. Additional main floor highlights include a large mudroom with exterior access and a vaulted secondary primary retreat offering its own serene ensuite and private walkout to an outdoor living space. The surprises continue in the fully finished lower level, where you'll discover a wet bar, recreation area, and a convenient walk-up to your sprawling backyard oasis. Why head to a resort when this property has it all? Enjoy an inviting inground pool, multiple outdoor seating areas, a volleyball court, and a cozy fire pit - all designed for ultimate outdoor living. As a bonus, this home features a legal accessory dwelling complete with a kitchenette, full bath, and fireplace, providing the perfect solution for multi-generational living. Located in one of North Burlington's most coveted villages, this magnificent estate offers a rare opportunity for discerning buyers seeking the perfect blend of luxury, functionality, and family-friendly charm. Lets get you home! Luxury Certified (id:60365)
39 Huntspoint Drive
Brampton, Ontario
Welcome to this beautifully renovated 3,320 sq. ft. "Smart Home" featuring top-tier upgrades throughout. The main floor is enhanced with new engineered hardwood flooring and boasts a brand-new luxury gourmet kitchen, complete with a spacious center island, stunning countertops, and built-in appliances. The kitchen also includes a 48-inch built-in cupboard panel refrigerator and dishwasher. This home offers two kitchens, including a fully equipped spice kitchen, and a well-appointed layout with separate living, dining, and family rooms. Additionally, there is an office on the main floor.The home features smooth ceilings, upgraded baseboards, and a striking porcelain slab gas fireplace. An oak staircase with iron pickets adds a touch of elegance. The master suite offers a private retreat with a luxurious 5-piece ensuite and his-and-her closets. Enjoy convenient garage access directly into the home.The professionally landscaped and fenced yard includes concrete surrounding the house, ensuring both beauty and functionality. A 12x14 ft. gazebo with a marble wall and built-in TV offers the perfect setting for outdoor relaxation. With over $200K in upgrades, this home is front-facing a serene pond, offering both luxury and tranquility. (id:60365)
28 - 2145 Country Club Drive
Burlington, Ontario
Set in the coveted Millcroft community and surrounded by the manicured fairways of the renowned Millcroft Golf Club, this executive townhome blends elegance, comfort, and everyday convenience. Walk to the golf course, or enjoy being just minutes from shopping, dining, and major highways making this one of Burlington's most desirable locations. Inside, the inviting living room is anchored by a cozy gas fireplace and flows effortlessly into the formal dining area perfect for entertaining or relaxed family gatherings. The spacious eat-in kitchen is highlighted by quartz countertops, updated cabinetry, and plenty of natural light. Additional features include gleaming hardwood floors, timeless California shutters, and a beautifully finished basement that extends your living space. The home also offers two fully updated bathrooms (2018), showcasing sleek quartz finishes and modern cabinetry. With its perfect balance of style, function, and location, this Millcroft townhome presents a rare opportunity to enjoy luxury living in one of Burlington's most prestigious enclaves. (id:60365)
7575 Milburough Line
Milton, Ontario
A Private Slice of Paradise in Milton Perfect for Growing or Multi-Generational Families! Welcome to your own serene retreat just 17 km from Burlington. Tucked away on a beautifully landscaped, fully fenced 0.65-acre lot, this custom 3,200 sq. ft. home combines peaceful country living with the convenience of nearby city amenities ideal for families who value space, privacy, and versatility. Step inside to a chef-inspired kitchen designed to impress, featuring soaring vaulted ceilings, elegant quartz countertops, an expansive 8-foot island, soft-close cabinetry, and premium Jenn-Air appliances. The open-concept layout flows seamlessly into a sun-drenched dining area with a stunning wall of windows showcasing lush greenery, and a spacious living room with a cozy fireplace and vaulted ceilings perfect for entertaining or unwinding in comfort. The main level offers three generous bedrooms and two full bathrooms, including a luxurious primary suite with vaulted ceilings, three closets, and a beautifully updated spa-like ensuite. Upstairs, you'll find a private retreat-style second primary suite with its own 2-piece bath and flexible living or office space ideal for guests, teens, or working from home. The lower level features a large family room with a fireplace and a dedicated workshop a dream space for hobbyists or DIY enthusiasts. At the opposite end of the home, a separate entrance leads to a full in-law suite through a practical mudroom, providing exceptional flexibility for extended family or long-term guests. Enjoy peace of mind year-round with a backup generator that ensures continued comfort and security. This rare offering delivers the best of both worlds: tranquil living in a park-like setting, with all the essentials just minutes away. (id:60365)
17 Bedford Estates Crescent
Barrie, Ontario
Welcome to 17 Bedford Estates Crescent, Barrie! This beautiful 3 bedroom, 3 bathroom home offers the perfect blend of comfort and convenience in one of Barrie's most sought-after communities! Featuring a bright and functional layout, modern finishes, and a walk-out basement, this home is ideal for families, professionals, or anyone looking to enjoy a vibrant lifestyle close to Lake Simcoe. The Whole House Has Freshly Painted And Brand New flooring throughout. The Open Concept Kitchen and Living Area Features South View With All Day Sun Lights. Bonus Office on Main Floor Ideal for work-from-home setups. Three generously sized bedrooms includes a primary suite with its own ensuite bath and walk-in closet. An upper level laundry room, Garage Entry from Inside House, adding to everyday efficiency. A Walk-Out basement with Fully fenced backyard provides additional relaxing space or storage, giving you room to grow. All just minutes from wilkin's beaches, parks, schools, everyday amenities, and the Barrie South GO Station for easy commuting. A Must See! (id:60365)
28 Nicholson Crescent
Springwater, Ontario
Discover the charm of Snow Valley with this stunning all-brick bungalow, where nature, comfort, and style come together. Offering over 3,000 sq. ft of living space on a beautifully landscaped, mature treed lot this home is bound to impress. Inside, Brazilian Cherry hardwood floors lead through the open-concept main level, highlighted by a great room with soaring cathedral ceilings. The kitchen is a showstopper with marble countertops, a matching backsplash, porcelain tile floors, and a seamless walkout to the deck, perfect for outdoor dining and entertaining. The primary suite offers a walk-in closet and ensuite, with two additional bedrooms completing the main floor. The walkout lower level is designed for comfort, featuring a family room with a wood-burning fireplace, expansive windows, and easy access to a patio and hot tub. A fourth bedroom, an additional versatile room with double french doors, and a spa-like bath with marble floors and a jet tub add even more space and flexibility. With walking trails, forests, skiing, and golf just moments away, and Barrie only five minutes down the road, this home combines everyday convenience with four-season enjoyment. (id:60365)
133-135 Mulcaster Street
Barrie, Ontario
Development opportunity in the heart of Barrie! Includes two adjoining parcels, one featuring an existing detached home, with full approval to sever into four separate lots. The approved plan supports the construction of four semi-detached homes (up to 16 units). Located within the RM2 zoning, this property allows for a wide range of residential redevelopment options. The area continues to grow rapidly, making this a high-demand location for future resale or rental income. Perfectly situated within walking distance to Barrie's central amenities, transit, schools, shopping, parks, downtown, waterfront, and major commuter routes. (id:60365)
38 Nelson Street
Clearview, Ontario
Top 5 Reasons You Will Love This Home: 1) Positioned on the largest corner lot within an exclusive enclave of just 15 homes, this 5-year-old custom William Model by Alliance Homes exudes timeless Victorian-inspired architecture paired with modern luxury, introduced by a wraparound porch with striking hemlock posts and cedar accents 2) Designed with over $258,000 in premium upgrades, the interiors highlight engineered hardwood flooring, bespoke millwork, coffered ceilings, and recessed lighting, while the serene primary suite impresses with a spa-worthy ensuite showcasing a glass walk-in shower, soaker tub, and refined finishes 3) At the heart of the home, a chefs dream kitchen awaits with quartz counters, a handcrafted Mennonite island, a commercial-grade gas range, a farmhouse sink, and a custom servery with bar fridge, complemented by smart conveniences including a Nest system, central vacuum, reverse osmosis, water softener, and a spacious crawl space 4) Outdoor living is at its finest with a landscaped backyard retreat offering a multi-tiered deck, built-in hot tub, pergola, lush gardens, and raised vegetable beds, while the detached garage mirrors the same craftsmanship with pine finishing, epoxy floors, and its own vacuum system 5) Ideally situated just steps from Creemores charming downtown of shops, cafés, and festivals, with easy access to trails, schools, parks, and top-tier destinations like Blue Mountain, Devil's Glen, and Mad River Golf, all within a comfortable drive to Toronto and the GTA. 2,806 above grade sq.ft. plus an unfinished basement. (id:60365)
17 Lacrosse Trail
Vaughan, Ontario
Welcome To This Bright and Spacious Home, Located on Premium Treed Lot! Three Reasons to Fall in Love w/ This Property: A) Minutes Away From HW400 and the Famous Kleinburg Downtown w/ Upscale Eateries, Beautiful Nature Parks and Art. B) Quality Build by Mattamy Homes with High Ceiling, Tastefully and Professionally Upgraded and Decorated w/ Plenty of Outside Parking. C) Safe and Established Neighborhood. Come to Take a Look! (id:60365)
1805 - 8 Interchange Way
Vaughan, Ontario
Brand new luxury 1-bedroom condo at Grand Festival in the heart of Vaughan Metropolitan Centre. This bright and modern suite is perfect for a single professional or a young working couple looking for comfort, style, and convenience. The unit features a spacious open-concept layout with 9-ft ceilings, floor-to-ceiling windows, a contemporary kitchen with quartz countertops, built-in/stainless steel appliances, and convenient ensuite laundry. Enjoy a large private balcony-ideal for relaxing or unwinding after a long day. A locker is also included for extra storage. Residents have access to premium amenities such as a fully equipped fitness center, stylish party room, and 24-hour concierge services for added peace of mind. Located just a short 5-minute walk to VMC Subway Station and close to Hwy 400/407, Costco, Vaughan Mills, IKEA, YMCA, restaurants, and entertainment options-this is urban living at its most convenient. (id:60365)

