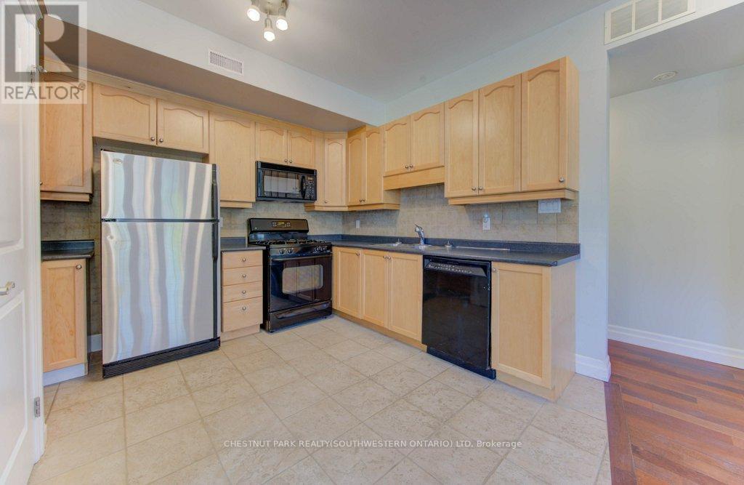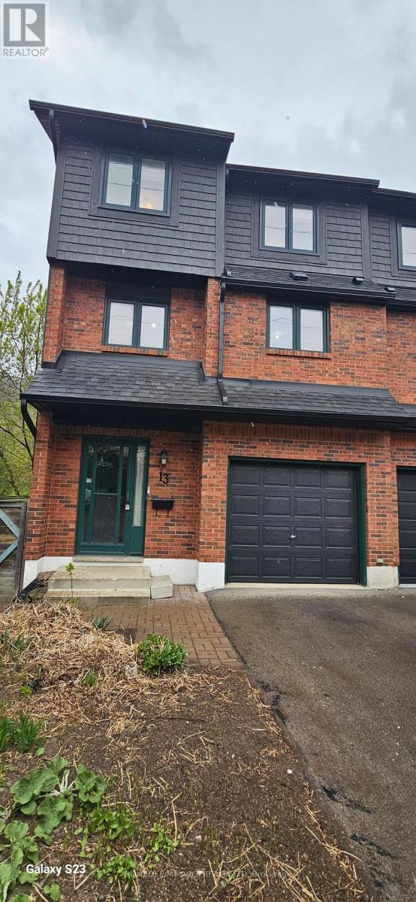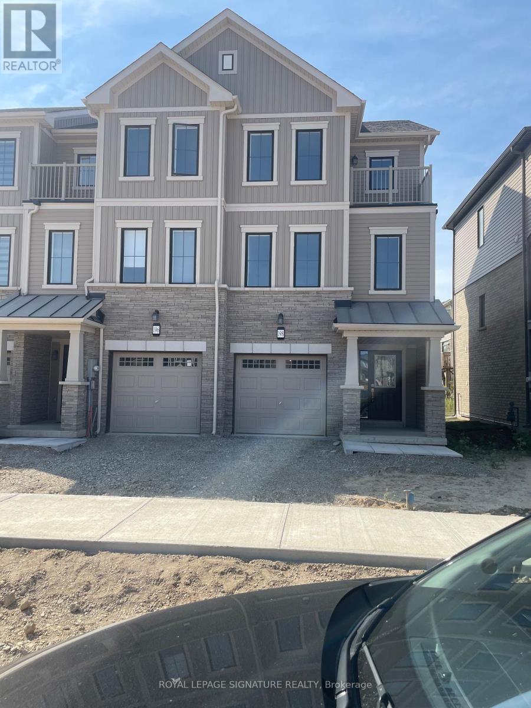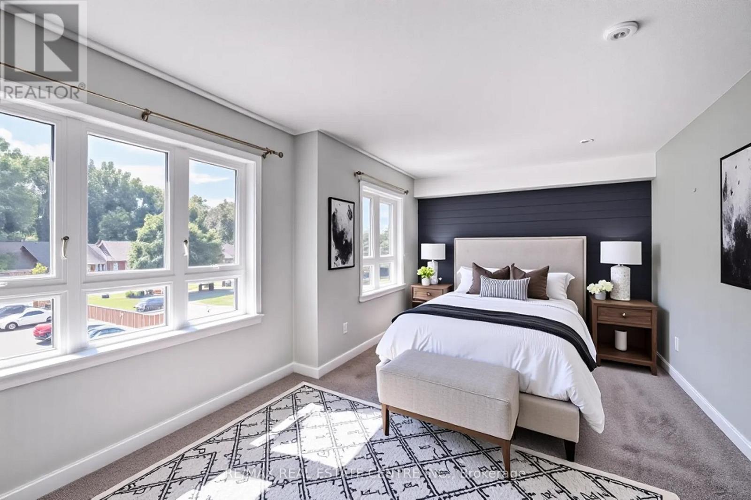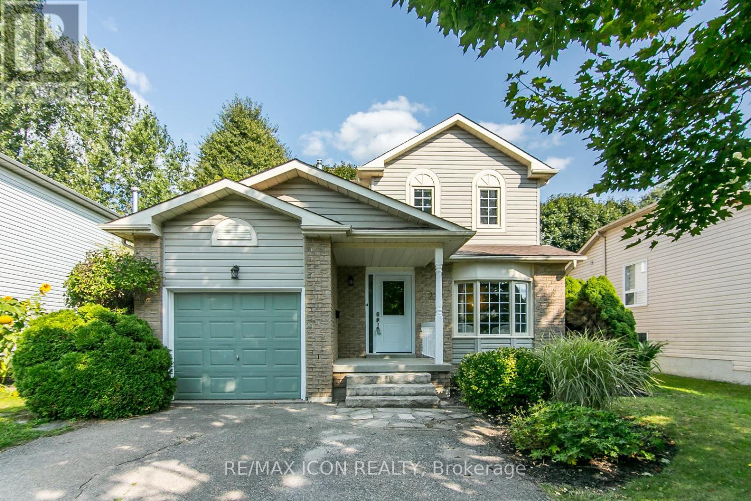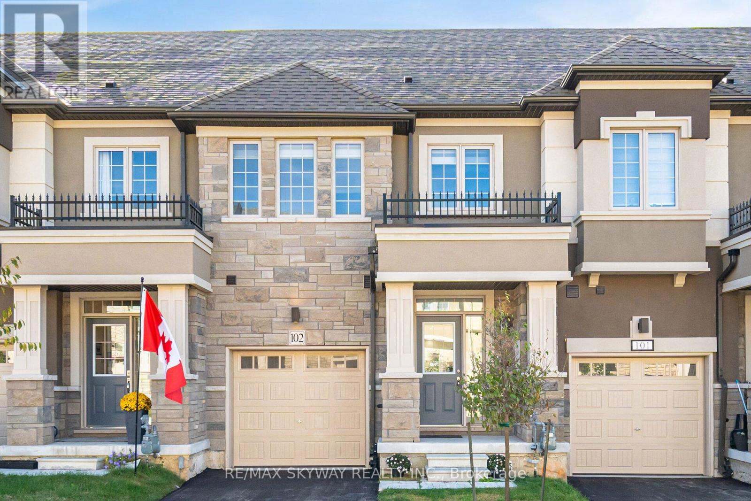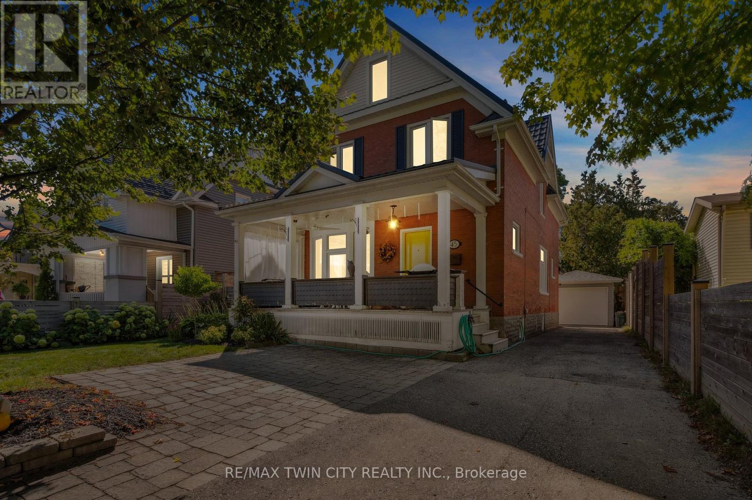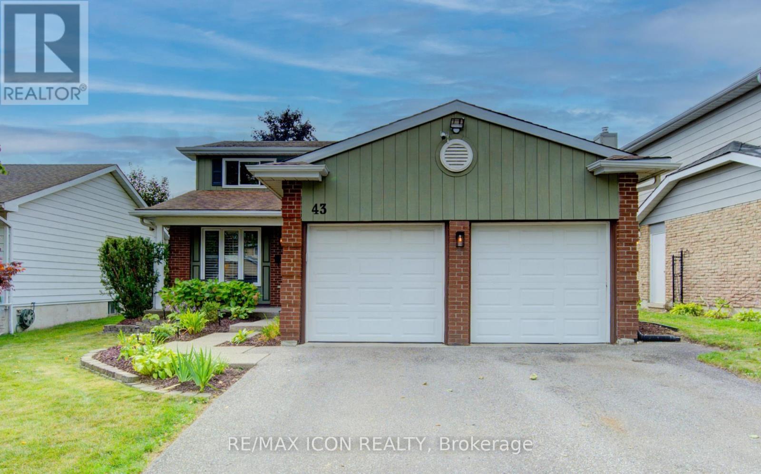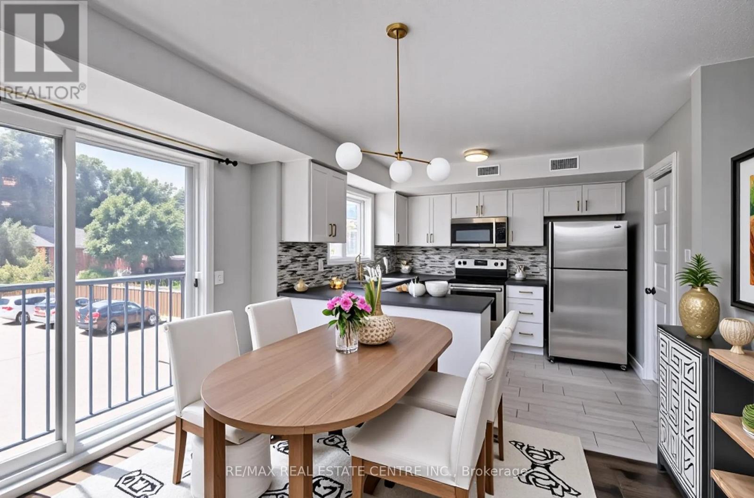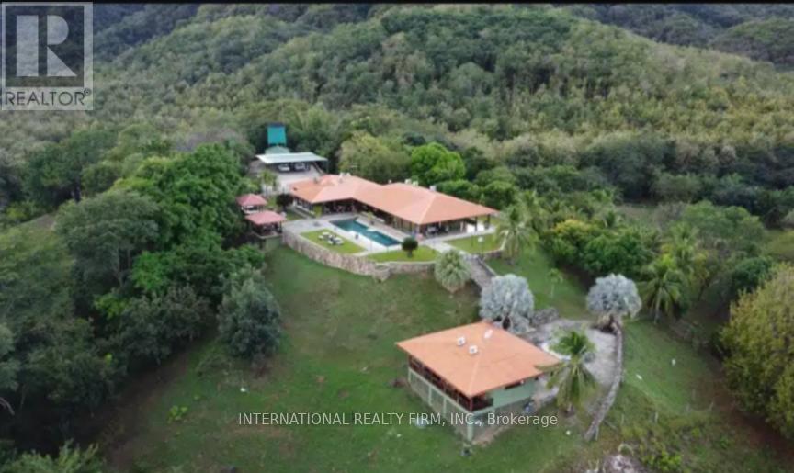555 King Street E
Kitchener, Ontario
RemarksPublic: Welcome to Unit 101 at 555 King St E, Kitchener! This 1-bedroom condo offers versatility and style. Hardwood floors run throughout, except in the bathroom and kitchen. The open-concept living and dining area features soaring 9-foot ceilings and expansive windows, creating a bright and airy atmosphere. The kitchen offers sleek black appliances, including a gas range. The generously sized bedroom and a 4-piece bathroom. There is a stackable dryer, with washing machine hookup conveniently located within the unit. Mechanical systems are neatly tucked away in a hallway closet for easy access. Ideally situated, this condo is within walking distance of Kitcheners vibrant downtown amenities, LRT line, and easy access to Highways 7 & 8. Resident and visitor parking conveniently located at the back of the building. Whether you're a first-time buyer or looking to downsize, this unit is a fantastic choice! (id:60365)
13 - 1983 Main Street W
Hamilton, Ontario
THIS HOME IS WAITING FOR YOU TO ENJOY LIFE WITH YOUR LOVED ONES. THIS END UNIT, BACKS ON TO GREENSPACE.ENJOY THE VIEWS AND THE COLOURS OF THE SEASONS CHANGE FROM THE TWO BALCONIES. ENJOY SERENITY AT THE BASE OF THE ESCARPMENT.SEPARATE FAMILY ROOM WITH BALCONY WITH VIEWS AND SEPARATE LIVING ROOM.LARGE EAT IN KITCHEN.MASTER BEDROOM WITH TWO WALKIN CLOSETS.TWO SKYLIGHTS TO GET NATURAL LIGHT ON 3RD FLOOR. FRESHLY PAINTED ROOMS AND STAIRS, NEW FLOORING ON THREE BEDROOMS. LOWER LEVEL REC ROOM WITH BALCONY.THIS HOME IS WAITING FOR YOU TO ENJOY LIFE WITH YOUR LOVED ONES. THIS IS CLOSE TO AMENITIES, LOCAL HIGHWAY, PUBLIC TRANSPORT AND MCMASTER UNIVERSITY. (id:60365)
C60 - 370 Fisher Mills Road
Cambridge, Ontario
Welcome to this brand new stacked townhouse in the highly sought-after Hespeler community ofCambridge! This bright upper-level unit offers 2 spacious bedrooms, 2 full bathrooms PLUS apowder room, and a modern open-concept layout. Enjoy stylish finishes throughout includinglaminate flooring, stainless steel appliances, and quartz countertops. Large windows fill thespace with natural light and provide a clear, open view.Perfectly located just 5 minutes from Hwy 401 and downtown Cambridge, with easy access toWalmart, Tim Hortons, McDonalds, shops, and restaurants. Only 20 minutes to Kitchener, Guelph,and Waterloo, and a short drive to schools, parks, libraries, and all major amenities. Schoolbus stops and public transit routes are right nearbymaking this home as convenient as it isbeautiful!Perfect for FTHB looking to own in the price range of rentals or investors looking to becash-flow positive in today's market. Builder to pay maintenance fee for 2 YEARS - $160thereafter.Substantially lower maintenance fee compared to comps in the area. (id:60365)
198 Gillespie Drive
Brantford, Ontario
Discover Contemporary Urban Living in This Stunning Brand-New Townhouse! Located near Mount Pleasant, this modern 3-storey home offers the perfect blend of style, comfort, and convenience. Step inside to a sun-drenched, open-concept main living area designed for today's lifestyle. This beautiful home features 3 spacious bedrooms and 2.5 bathrooms, including a convenient powder room on the main floor. Enjoy over $10,000 in builder upgrades, ensuring a truly move-in-ready experience. One of the standout features is the private walk-out balcony off the primary bedroom, your own personal oasis for relaxing or enjoying morning coffee. Additional highlights include laundry on the main level and direct access to a single-car garage. Perfectly situated in the desirable Brant community, you're just minutes from major highways, including the 403, as well as local amenities, schools, and parks. Experience the best of modern urban living. Schedule your viewing today! (id:60365)
A4 - 190 Century Hill Drive
Kitchener, Ontario
Welcome to A4-190 Century Hill Drive a beautiful townhouse nestled in a desirable, modern complex that blends style, comfort, and convenience. Step into the heart of the home: a sophisticated kitchen featuring crisp white cabinetry, gleaming granite countertops, elegant tile flooring, and a chic subway-tile backsplash. Premium stainless steel appliances elevate the space, while a walk-in pantry ensures ample storage. A large window above the sink fills the room with natural light, creating a bright and welcoming atmosphere. The dining area has a view of the parking lot. Adjacent to this space, a converted bonus room offers a cozy retreat with a large window and direct access to your private balcony, perfect for morning coffee or evening relaxation. Upstairs, on the second level, is a versatile study area with the ideal setup for a home office or study zone, while the upper-level loft adds even more flexibility, whether as a reading corner, creative space, or quiet escape. The spacious primary bedroom is a sanctuary, illuminated by two large windows and complemented by a generous walk-in closet. A second well-sized bedroom and a beautifully finished 4-piece bathroom with an expansive vanity and shower/tub combo complete the upper level. The location includes quick access to Highway 401 and Conestoga College, perfect for commuters and students alike. Nature lovers will appreciate being just steps from Steckle Woods, offering scenic trails and peaceful surroundings. With shopping, dining, and parks nearby, every convenience is within reach. (id:60365)
210 Philip Court
Centre Wellington, Ontario
OFFERS ANYTIME - MOTIVATED SELLERS. The quiet, low-traffic, and family-friendly court, its a rare find that adds so much value to everyday living.The court gives kids a safe place to play road hockey or learn to ride bikes. At this price point you get 2 separate Living Rms + 2 Eating Areas + Ensuite + PBR Walk-in closet + Main Flr. Laundry. This 3BR, 2.5Bath home truly delivers on comfort, space, and lifestyle. Whether youre raising a family or simply looking for a place that blends relaxation and practicality, this property has something for everyone.Youre greeted by a thoughtful layout designed with todays busy household in mind. The L/R and D/R combination creates a warm and inviting space for adults to entertain guests, host family dinners, or simply unwind at the end of the day. Just off the kitchen, the separate family room provides the perfect retreat for kidsideal for movie nights, gaming, or simply hanging out in their own space.The sunny kitchen with plenty of windows that flood the space with natural light. There's ample cupboard space for all your essentials plus a convenient dinette perfect for breakfasts, weeknight dinners.Upstairs, the primary bedroom with a walk-in closet and a 4-piece ensuite, giving you both privacy and comfort. The two additional bedrooms are generously sized, making them versatile enough for kids rooms, guest space, or a home office.The finished basmt extends the living space even further, featuring a flexible storage + hobby room w/ French glass door. Whether you envision a craft space, music room, or office, the options are endless. Additional storage is tucked neatly into the furnace room, keeping your home organised and clutter-free. 2 parks walkg distance. UPDATES INCLUDE: D/W 2017; Furnace + A/C 2018; Gas F/P fixed 2018; Roof 2018; Windows -Kitch +1 BR +PBR 2019; Patio DR 2020; Front DR 2023; Micrwv + Fridge + Gas Stove 2024; Garage Dr Opener 2-3yrs ago, FRONT BR Windows on order. 360 Views for each room. A must see! (id:60365)
102 - 305 Garner Road W
Hamilton, Ontario
Welcome to this stunning 1-year-old townhouse in the prestigious community of Ancaster! Offering approximately 1,600 sq. ft. of modern living space, this home features 3 spacious bedrooms and 3 bathrooms. The practical layout includes a separate living, dining, and family room, perfect for comfortable family living. The upgraded kitchen is complete with stainless steel appliances, brand new hardwood floors, and elegant tiles. The large primary bedroom boasts a luxurious 5-piece ensuite and two walk-in closets. Additional bedrooms are generously sized with a shared bathroom, plus the convenience of a laundry room on the second floor. The walkout basement is unspoiled and full of potential to finish to your taste. Total $50,000 spent on upgrades, Brand new hardwood (2025), Brand new floor tiles in foyer (2025), Brand New Backsplash, Pot Lights & Freshly Painted In 2025, Ideally located close to schools, parks, shopping, and all amenities, this home is perfect for first-time buyers or young families. Tastefully upgraded and move-in ready don't miss this opportunity! Walking distance to schools, parks, trails, conservation areas and community centers. Minutes to Meadowlands shopping, dining, grocery stores and everyday conveniences. Easy access to medical centers, urgent care, hospitals and wellness clinics. Close to recreational facilities, arenas, aquatic center, golf courses and scenic nature trails including Dundas Valley and Bruce Trail. Quick drive to Ancaster Village with boutique shops, cafés and cultural attractions. Monthly POTL Fee is $127.24 (id:60365)
45 Samuel Street
Kitchener, Ontario
Welcome to this beautifully updated 2.5-storey century home, where timeless character meets modern comfort. Nestled on a quiet, tree-lined street in Kitchener's sought-after East Ward, this home offers a walkable lifestyle close to parks, schools, and everyday amenities. Step onto the spacious covered front porch and inside to find original charm throughout: crown moulding, high baseboards, bay windows, and stained glass - balanced by thoughtful updates. The renovated kitchen features granite countertops and heated floors, while the updated 3-piece bathroom also includes heated floors for year-round comfort. Designed with flexibility in mind, this home is ideal for your growing family or multigenerational living, offering a second kitchen with Quartz counters, a primary bedroom with a 4-piece ensuite bath with heated floors and W/I Closet, 2 additional bedrooms plus a 2-piece bath and a private balcony retreat. The finished third floor adds even more living space with room for a family room and bedroom. The finished basement expands your living options with a cozy rec room featuring a gas fireplace, a laundry/utility room, and two additional rooms perfect for storage or hobbies. Outside, the fenced backyard is a private oasis complete with a new 12'x20' garage (2024) and parking for 4 additional vehicles. Notable updates include: furnace, windows, doors & electrical panel (2013); steel roof with 50-year warranty (2019); Owned Water Heater (2024)the attic has been fully insulated with spray foam, newer soffits, fascia & fencing. This is a rare opportunity to own a versatile, character-filled home in one of Kitchener's most desirable neighborhoods! (id:60365)
43 Winding Way
Kitchener, Ontario
Welcome to 43 Winding Way, a beautifully maintained 3-bedroom, 3-bathroom home in the heart of Forest Heights. From the moment you arrive, you'll notice the curb appeal, double garage, and the inviting front entry. Inside, the main floor filled with natural light, featuring a welcoming living room, a separate dining room for family gatherings, and a spacious kitchen that opens to a cozy family room with a fireplace. Step through the patio doors to your private fenced yard complete with a deck and shed. Perfect for summer barbecues, entertaining, or quiet evenings outdoors. Upstairs, the primary suite offers 2 closets and a private ensuite with double sinks, while 2 additional bedrooms share a spa-like bathroom with a Bain Ultra Air Jet tub. The fully finished basement expands your living space with a rec room and wet bar, a bonus room for your home office or gym, plus plenty of storage. This move-in ready home is set in one of Kitchener's most established neighbourhoods, surrounded by excellent schools, parks, shopping, and with quick access to the expressway. Homes like this don't come up often. Book your private showing today and see why 43 Winding Way could be your perfect next home. (id:60365)
A4 - 190 Century Hill Drive
Kitchener, Ontario
Stacked townhouse available at Homer Watson and Bleams. Level 1: Kitchen with fridge, stove, dishwasher, microwave, stacked washer & dryer, utility room and storage, Bedroom, 1/2 washroom, terrace. Level 2: Room 1 (Master); Room 2, Full bathroom, study desk area. No shoveling or gardening, the landlord pays the condo fees and all is taken care of. Private park for children in the complex is included benefit. Rent: $2500+ utilities for 2 beds. Or for 3 beds $2850/month +utilities (gas,electricity,water bills). 1 parking spot outdoor surface is available at extra $75/month. (id:60365)
803 Queenston Boulevard
Woodstock, Ontario
Welcome to this Beautiful Upgraded Home with 4 Bedrooms, 5 Washrooms. Features Upgraded Kitchen with Stainless Steel Appliances and Breakfast Area, Hardwood Throughout, Oak Stairs, Zebra Blinds, Media Room or Bonus Room on Second Floor with 4 Good Sized Bedrooms Attached to their Own Washrooms. Thousands Spent on Upgrades like Upgraded Hardwood, Quartz Kitchen Countertops and Many More. Close to Parks, School, Transit, Conservation Area , Place of Worship, Highway401 , Plaza, Toyota Woodstock plant. (id:60365)
N/a Carretera Nacional Primaria 21
C.a., Ontario
Welcome to Hacienda La Gata, an extraordinary estate where breathtaking ocean views meet luxury living and endless investment opportunities. Perched above the Gulf of Nicoya, this property boasts panoramic vistas of San Lucas Island, Caballo Island, Bejuco Island, Venado Island, and the vibrant port city of Puntarenas. Here, every sunset feels like a masterpiece and no photo could ever do it justice. (id:60365)

