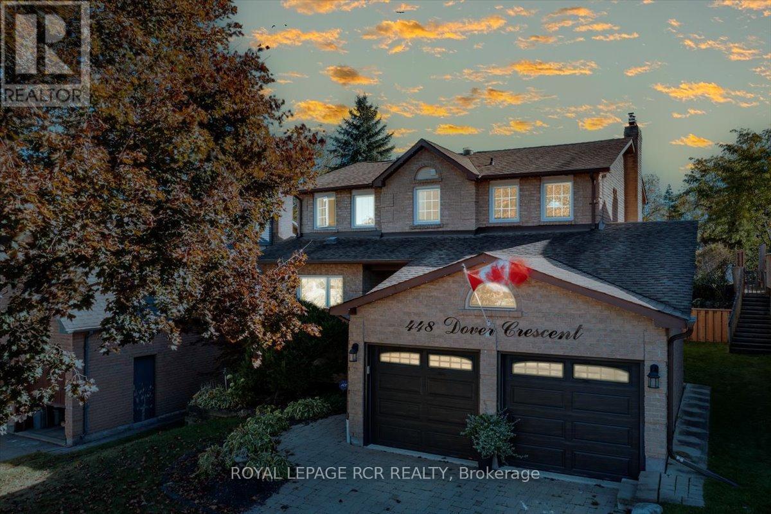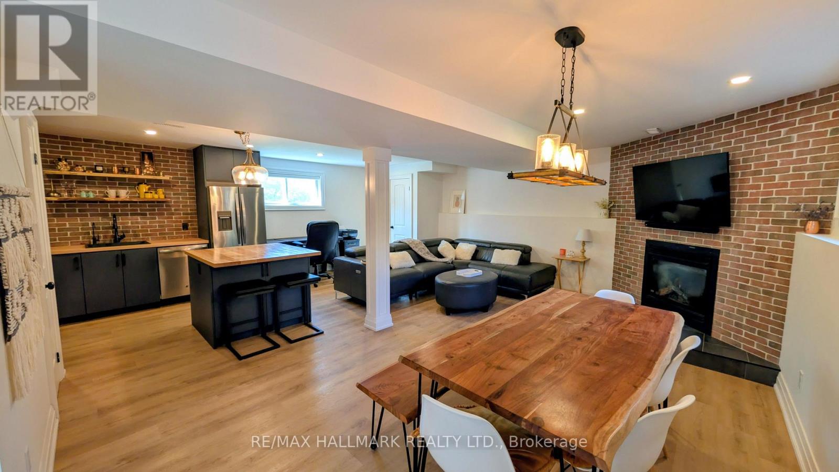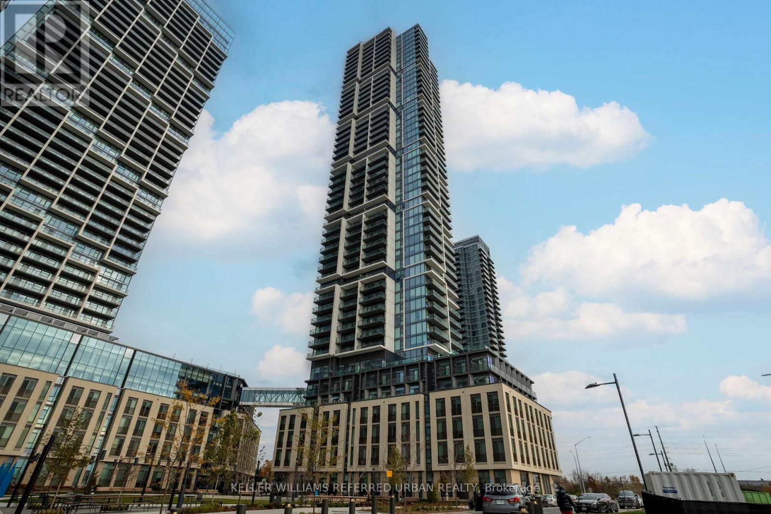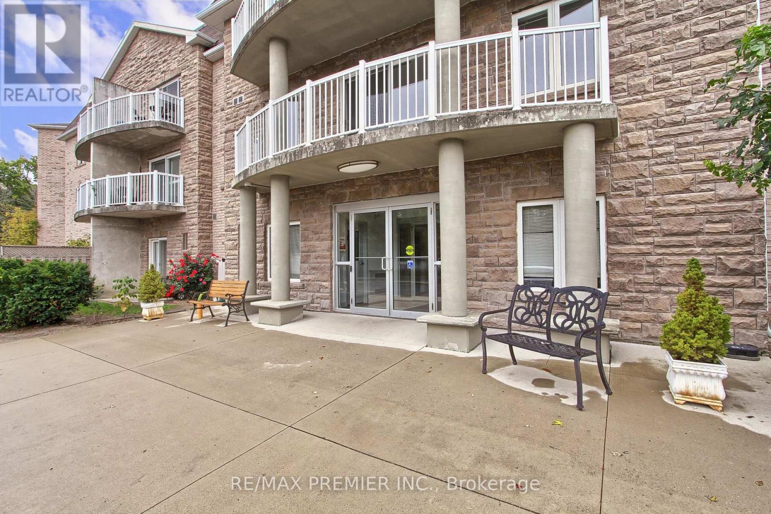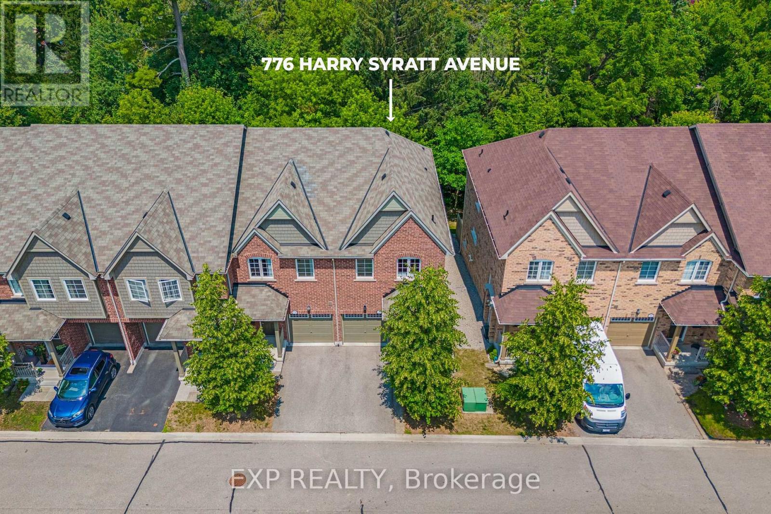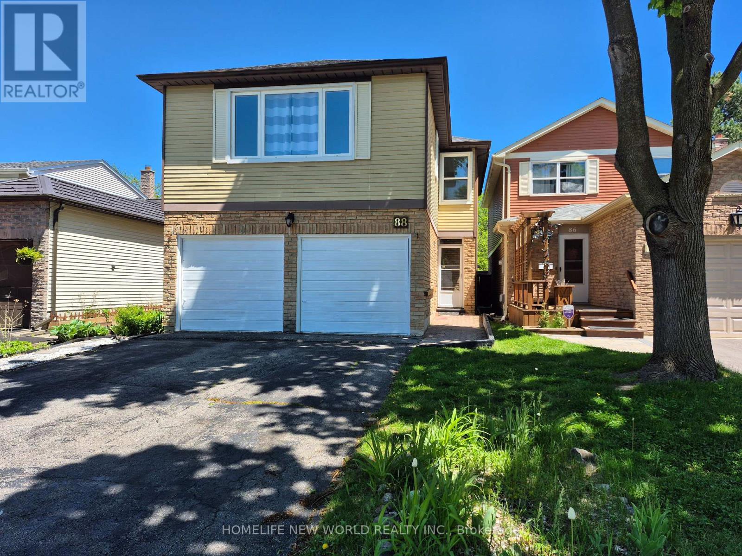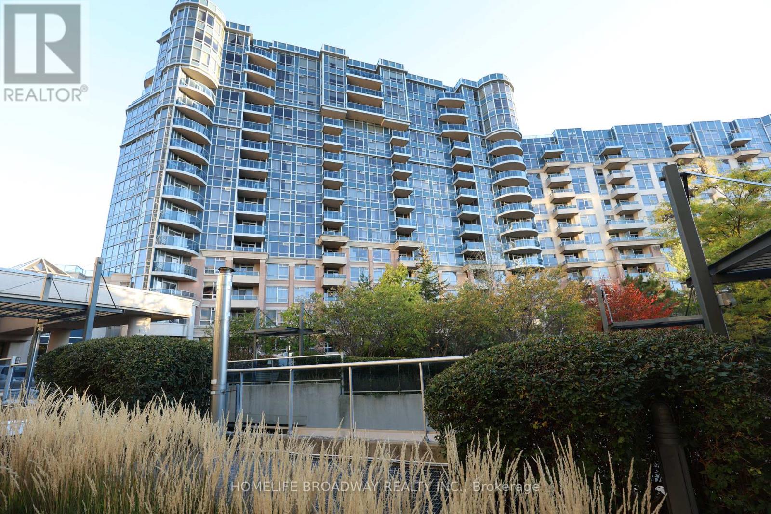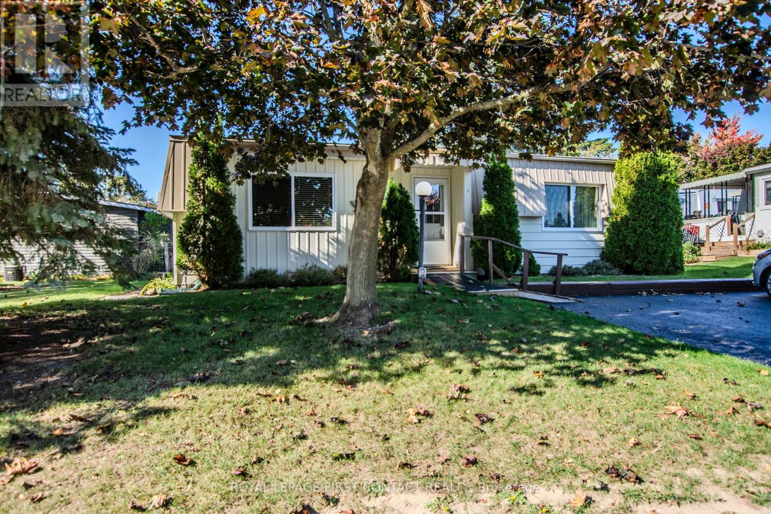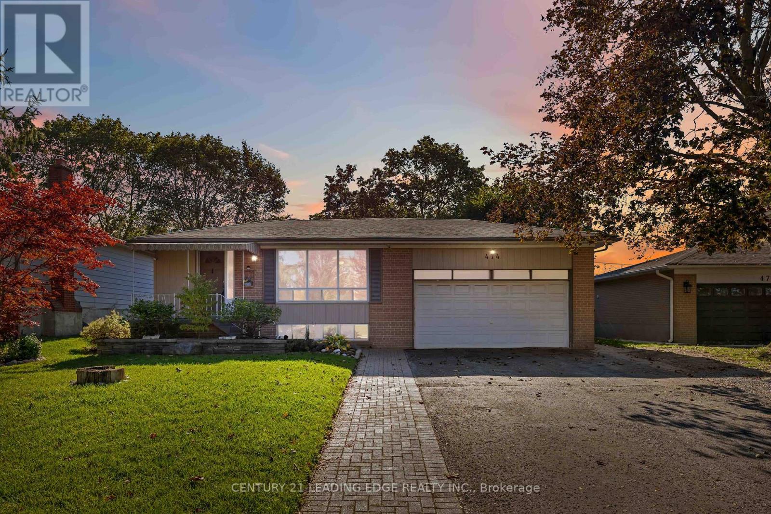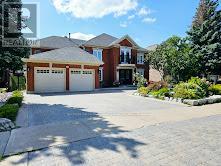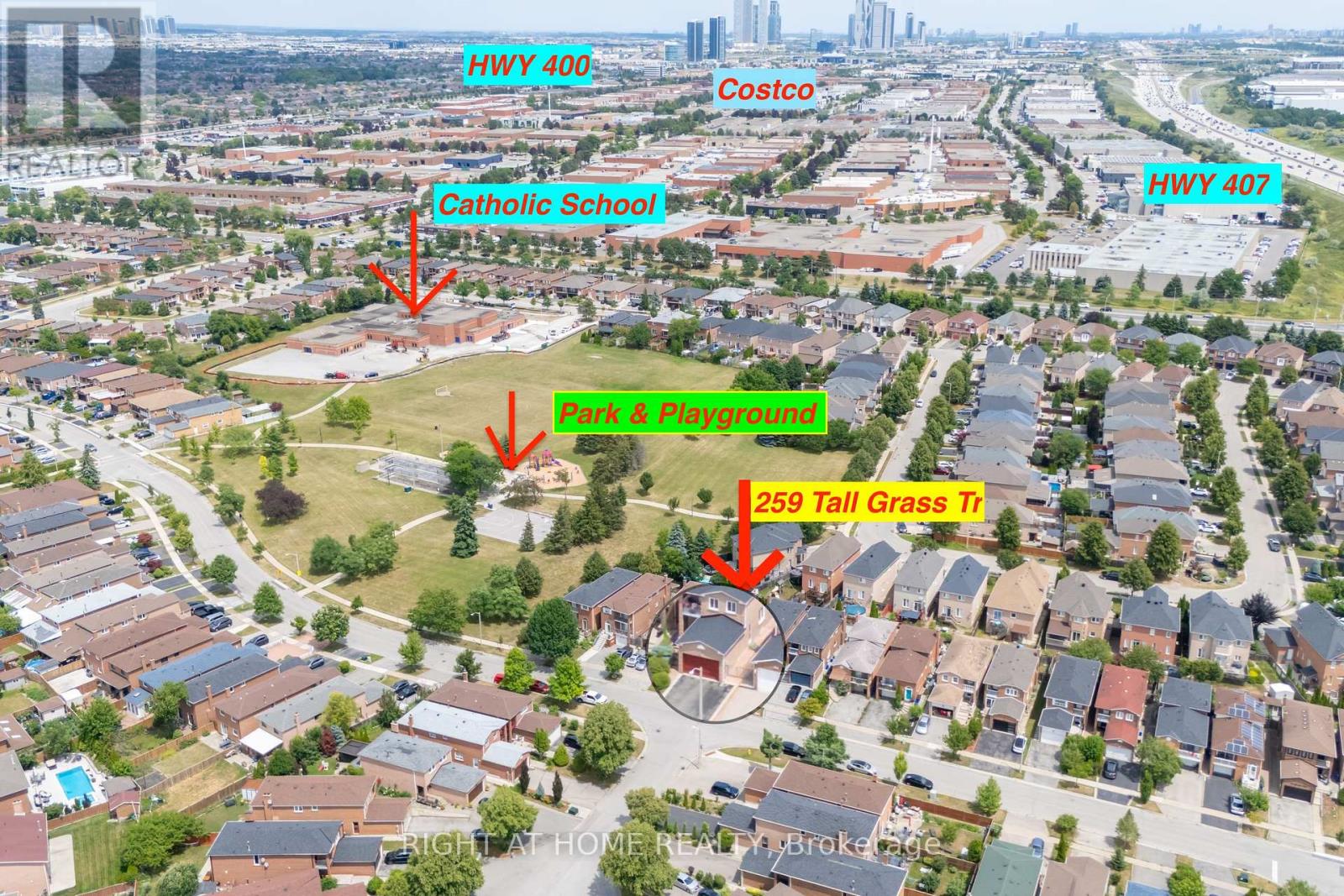448 Dover Crescent
Newmarket, Ontario
Stunning renovated family home nestled on a quiet crescent in one of Newmarket's most sought-after neighbourhoods! This spacious 4+1 bedroom home has been meticulously updated and features a magazine-worthy main floor renovation with incredible attention to detail - pot lights, crown moulding, coffered ceilings in LR/DR, elegant trim, and a new oak staircase with wrought iron spindles. At the heart of the home is a gourmet chef-style kitchen featuring custom cabinetry, quartz counters, an expansive centre island with seating for four, stainless steel appliances including double wall ovens, cooktop, fridge, drawer-style microwave, a coffee/bar area, and a separate pantry with second fridge, dishwasher, prep sink, and butcher block counters. The coffered-ceiling living/dining room with gas fireplace is perfect for entertaining, and the updated powder room is a true showpiece. Upstairs you'll find 4 generous bedrooms, a fully renovated main bath with soaker tub/shower, and a serene primary suite with a 4-pc ensuite & spacious walk-in closet. The fully finished basement offers in-law potential with a full kitchen, 5th bedroom/home office, spacious recreation room, and cozy gas fireplace. The beautifully landscaped 50 x 110 ft lot features an interlock driveway and walkway, private backyard with covered deck, lush gardens, and no homes behind. Also includes main floor laundry with side entrance and garage access, double insulated garage, and superb curb appeal. Just minutes to parks, Tom Taylor Walking/Biking Trails, Main St. shops & restaurants, top-rated schools, Yonge St., GO Train, and Hwy 404/400. A true gem for families! (id:60365)
8 Parkway Avenue
Markham, Ontario
Stunning Custom-Built Home In The Heart Of Markham Village Boasts Over 4000 SqFt Of Living Space. High-End Finishes From Top To Bottom, Bright South Facing Home. Real Wood Engineered Oak Flooring Throughout & Heated Tile Floors In Bathrooms & Second Floor Laundry. All Bedrooms With Ensuites. Custom Cabinetry, Closet Organizers, Built-In Thermador Appliances & Designer Light Fixtures. This Home is Just Few Of The Many Features To Expect When you Come to See it yourself. Amazing! 200 Meters Walking distance to Markham Go Station. Walking distance to Schools, Community Center, and Markham main Street shopping. Minutes from 407. (id:60365)
3239 Cove Avenue
Innisfil, Ontario
Flexible rental lengths available. Furnished option available or can be unfurnished. Legal lower level apartment in a renovated raised bungalow on an 80 x 225 foot lot with no rear neighbors and mature trees, just steps from the lake. This nearly half-acre property feels like a private nature retreat yet remains close to all the amenities in Barrie and Innisfil, only 5 minutes to Friday Harbour and 8 minutes to the Barrie South GO Station. Located one street over from Mapleview Beach, enjoy lakeside living in a stylish, fully renovated apartment. Experience all the benefits of a large property without the upkeep.The apartment was originally built for my sister with high-end finishes and designer furniture, and over $200,000 was invested in the renovation.The open-concept living, dining, kitchen, and office area is bright and welcoming with large above-grade windows that make it feel nothing like a basement. Cozy gas fireplace is excellent on winter nights. The spacious bedroom includes laundry and a semi-ensuite bathroom-rare in a lower-level unit. Enjoy access to a shared patio space and firepit area surrounded by nature and mature trees, perfect for relaxing outdoors. Two private parking spots are included, with no need to move vehicles for access. Pets considered.Tenant pays 40% utilities. Water included. (id:60365)
2910 - 7890 Jane Street
Vaughan, Ontario
Transit City 5 Presents Modern Urban Living In The Heart Of Vaughan Metropolitan Centre. Make This One Bedroom Condo Your Brand New Home. This Unit Features High Ceilings, Light Modern Finishes, And A Simple Yet Ergonomic Floorplan. East Facing Views Allows For Lots Of Natural Light And A Stunning View All Day Long. Some Of The Most Impressive Condo Amenities You Will See. Their Gym Space Is Must See And With Many More Amenities. Quick Transit Access To The TTC Subway Or Viva Bus Routes And Easy Access To The 400 & 407. Living In A Vaughan Condo Has Never Been More Exciting! (id:60365)
110 - 32 Church Street
King, Ontario
This bright and spacious suite features an open-concept layout with stylish neutral décor, dark-stained floors, and a modern kitchen complete with stainless steel appliances and a chic backsplash. Enjoy a walk-out to a private, treed setting which is perfect for relaxing outdoors. This well maintained three-storey building offers a guest suite, library, exercise room, a party/meeting room with a kitchen and gorgeous private grounds surrounded by mature trees, offering a peaceful and picturesque setting. Just steps away from local shops and restaurants in this charming town, this lovely home is truly a must-see. You'll fall in love the moment you walk in! (id:60365)
776 Harry Syratt Avenue
Newmarket, Ontario
Discover a rare blend of size, privacy, and elegance in this impeccably maintained executive end-unit townhome by Daniels.Tucked within a quiet enclave of the prestigious Stonehaven neighbourhood, this residence offers a serene retreat backing onto protected forest. Nearly 2,000 sq. ft. of finished living space across three levels features smooth 9-ft ceilings and rich hardwood floors throughout, creating a warm, open feel.The gourmet kitchen shines with stainless steel appliances, granite counters, and a large centre island with breakfast bar-ideal for entertaining. Step from the living area onto your private covered balcony to enjoy stunning four-season forest views.Upstairs, the luxurious primary suite features a custom walk-in closet and 4-piece ensuite with marble counter and deep soaker tub. The professionally finished walk-out basement extends your living space with a family/fitness area, full bath, and renovated laundry room with built-ins. Sliding doors open to a private patio and landscaped yard, blending indoor and outdoor living.Upgrades include: custom closets, quartz vanities, new antimicrobial cork-underlay flooring (2024), freshly painted interiors (June 2025), gas BBQ hookup, upgraded lighting, decor vents, interlock brick walkway and patio, and a unique rock garden exclusive to this unit.Enjoy low-maintenance living with modest condo fees, direct garage access, and proximity to St. Andrews Valley Golf Club. This exceptional home combines modern comfort with natural tranquility-an absolute must-see. (id:60365)
88 Madsen Crescent
Markham, Ontario
LUCKY NUMBER 88! GREAT LOCATION IN THE CENTER OF MARKHAM. ENJOY THE QUIET NEIBORHOOD OF MARKVILLE WITH EASY AND CONVENIENT ACCESS TO ALL AMENITIES. PERFECT FOR LIVING AND RAISING YOUR FAMILY OR RENT OUT TO OBTAIN INVESTMENT INCOME. TOP RANKED SCHOOLS INCLUDE MARKVILLE SECONDARY SCHOOL AND CENTRAL PARK PUBLIC SCHOOL. DOUBLE GARAGE AND LONG DRIVEWAY CAN PARK 6 CARS IN TOTAL. NO SIDE WALK! BEAUTIFUL BACKYARD AND SIDE YARD GARDENS. THIS PROPERTY BOASTS 3 SPACIOUS BEDROOMS AND TWO 4PC BATHROONS ON 2ND LEVEL. THE OVERSIZED 300 SQ FT PRIMARY BEDROOM HAS A LARGE WINDOW AND A SECONDARY WINDOW, A ROOMY AND SUNFILLED 4 PC ENSUITE BATHROOM, AND A GOOD SIZED WALK-IN CLOSET. THE IN-LAW SUITE IN THE BASEMENT FEATURES A BIG BEDROOM, 3PC BATHROOM, A MINI KITCHEN AND AN EATING AREA. THIS PROPERTY HAS A LOT OF UPGRADES INCLUDING: UPGRADED KITCHEN CABINETS OCT 2025, PROFESSIONAL PAINT MAY 2025, QURTZ COUNTERTOP APRIL 2025, NEW VINYL FLOOR IN KITCHEN MAY 2025, NEW LAMINATE FLOOR IN LIVING AND DINGING MAY 2025, NEW PATIO DOOR APRIL 2025, NEW DOORS FOR ALL 3 BEDROOMS ON 2ND LEVEL AND GARAGE SIDE ENTRANCE MAY 2025, LAMINATE FLOOR ON 2ND LEVEL INCLUDING ALL 3 BEDROOMS AND HALLWAY AUG 2022, HARDWOOD STAIRCASE AUG 2022, HIGH EFFICIENCY FURNACE OCT 2019, ROOF NOV 2018, FENCE MAY 2016, AND SO MUCH MORE. WALK TO MARKVILLE MALL, CENTENNIAL PARK AND COMMUNITY CENTRE, CLOSE TO HWY 407, BUS ROUTES, BANKS, CENTENNIAL GO STATION, RESTAURANTS, GROCERY, MAIN ST UNIONVILLE, BIG RETAILERS AND MORE. (id:60365)
180 - 23 Cox Boulevard
Markham, Ontario
Spacious & Bright 1+1 Unit With Over 700 SQ FT In A Luxurious Tridel Condo. 9 Ft Ceiling. Exclusive Large Patio/Garden For Outdoor Living And An Excellent Location Within Walking Distance To Unionville High School, Park, Markham Civic Centre. Steps To Public Transit. Mins To Hwys & GO Station. Close To First Markham Place, Markville Mall; One Parking and One Locker. (id:60365)
2 Norris Arm
Innisfil, Ontario
Welcome to Sandy Cove Acres - Innisfil's vibrant 50+ adult lifestyle community just minutes from Lake Simcoe. This well-kept 2-bedroom, 1-bathroom bungalow offers comfortable, low-maintenance living on one level. The bright family room walks out to a private deck - ideal for morning coffee or relaxed entertaining - while the cozy living area features a gas fireplace stove for warmth and charm. The home is thoughtfully laid out for easy living, with large windows, an efficient kitchen, and in-suite laundry.Residents of Sandy Cove enjoy access to three clubhouses, two heated outdoor pools, a fitness centre, games rooms, and walking trails through 300 acres of green space. Social clubs, weekly events, and on-site conveniences like neighborhood shopping mall with pharmacy and restaurant and professional management create a true sense of community. Whether you're downsizing or embracing retirement, this home offers lifestyle, comfort, and connection in one of Simcoe County's most welcoming adult communities. This property is a land lease. New lease is $911.91 / mo plus $150.06 taxes. (id:60365)
474 Rupert Avenue
Whitchurch-Stouffville, Ontario
Welcome To This Well-Maintained, South-Facing All-Brick Bungalow Situated On a Spacious 60-Foot Wide Fully Fenced Lot. Featuring a Separate Side Entrance To The Basement, This Home Offers Excellent Potential For An In-Law Suite Or Rental Apartment. The Main Level Boasts A Functional Layout w 3 Generous Bedrooms, A Bright Living Area & Family-Sized Eat-In Kitchen. Step Out To a Covered Patio w Convenient Access To The Garage And Interior - Ideal For Year-Round Entertaining. The Finished Basement Includes an Additional Bedroom, Full Bath, Three Large Principal Rooms, Oversized Windows, And a Separate Entrance To The Backyard, Providing Flexibility For Extended Family or Income Potential. Additional Features Include: Extra-Long and Wide Driveway With No Sidewalk - Ample Parking For Multiple Vehicles. 2-Car Garage w Loft Storage. Quiet Backyard Setting Backing Onto A Dead-End Service Road - Convenient Access To Nearby Plazas, Schools, Transit, And All Amenities. A Rare Opportunity To Own a Versatile Property In a Desirable Location. Don't Miss Out! (id:60365)
Bsmnt - 103 Kingsnorth Boulevard
Vaughan, Ontario
Situated on a serene and family-oriented street within the esteemed Weston Downs neighborhood. Recently and meticulously renovated, this apartment boasts a stunning aesthetic. With a separate entrance, this rental includes a dedicated laundry room, providing separation and convenience. The interior showcases two spacious bedrooms and two modern bathrooms. As soon as you step into this basement apartment, you'll be greeted by a welcoming and well-lit living space. The warm and open atmosphere creates an inviting environment that instantly feels like home. (id:60365)
259 Tall Grass Trail
Vaughan, Ontario
Best Location Right Nest To Park! 4+1 Bedrooms | 4 Baths | Separate Entrance | Finished Basement - Income Potential! Beautifully upgraded, move-in-ready gem on a quiet, family-friendly street in one of Vaughan's most desirable neighbourhoods! Solid brick, well-maintained & spotless home just steps to parks and top-rated schools. Features a bright layout with large principal rooms, cozy family room with fireplace, and walk-out to a lush, private backyard oasis with deck (2020). Renovated kitchen (2020) with solid wood soft-close cabinets, quartz countertops, stainless steel appliances, under-cabinet lighting & extra pantry space. Upgrades: Freshly painted (2025), new washer (2025), fridge (2022), dishwasher (2020), roof/furnace/A/C (2020), stamped concrete front & side (2020), bathrooms (2016). Spacious 4 bedrooms upstairs including primary with 4-pc ensuite, his & hers closets, and a private balcony! Separate entrance to finished basement offers great potential for extra income or extended family living. Perfect location near schools, parks, HWY 400/407, Costco, shopping, and more! A must-see home with pride of ownership throughout! (id:60365)

