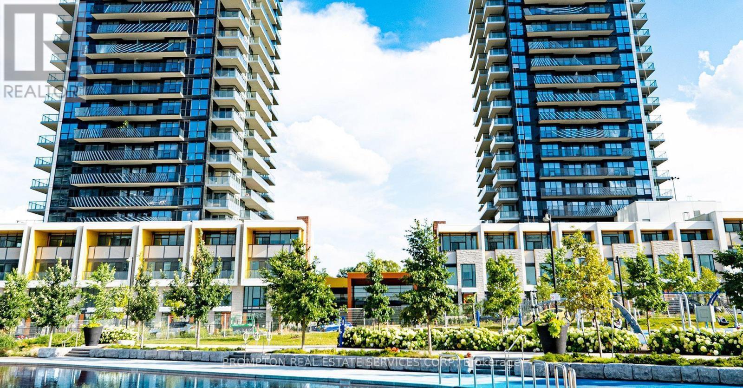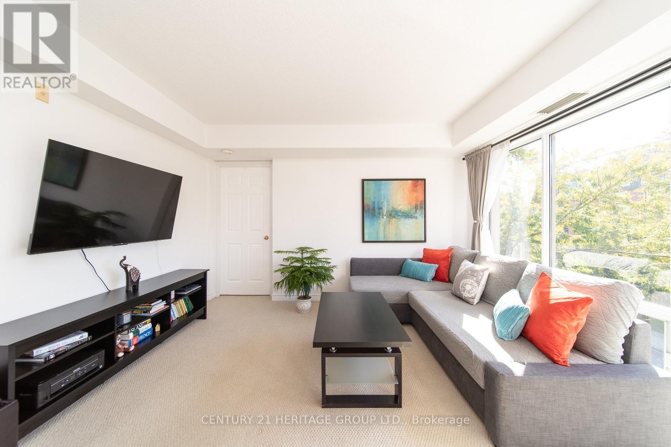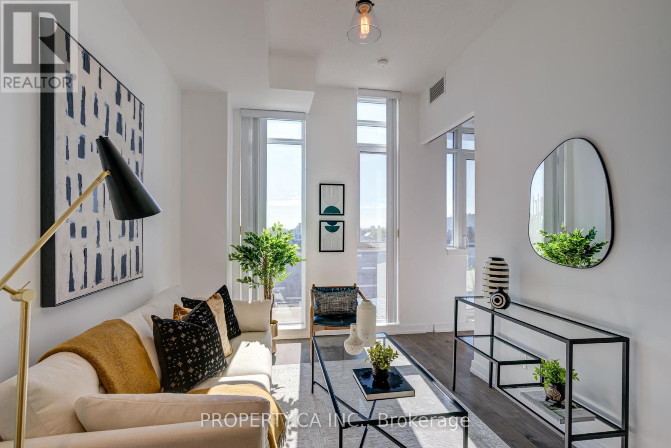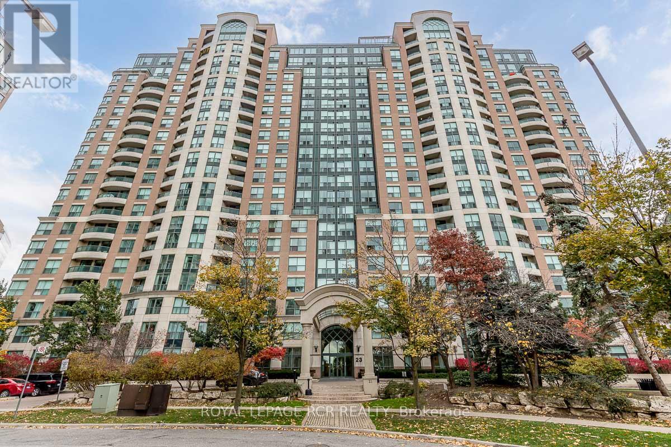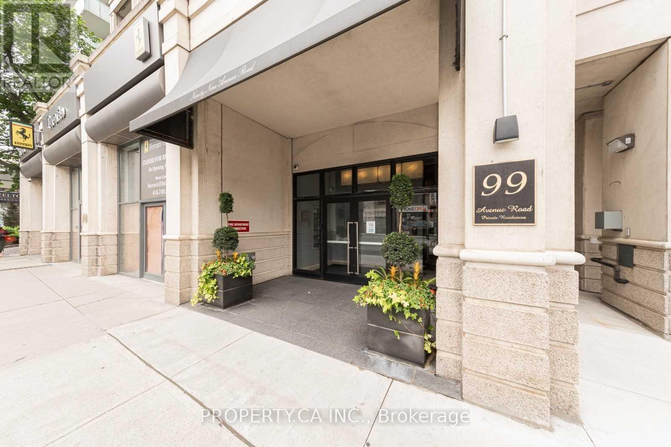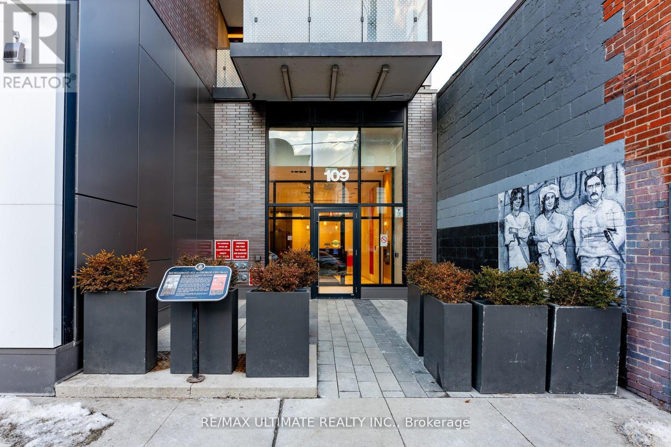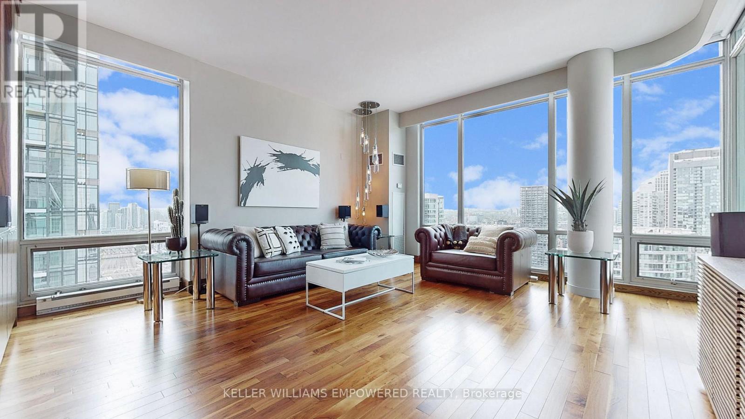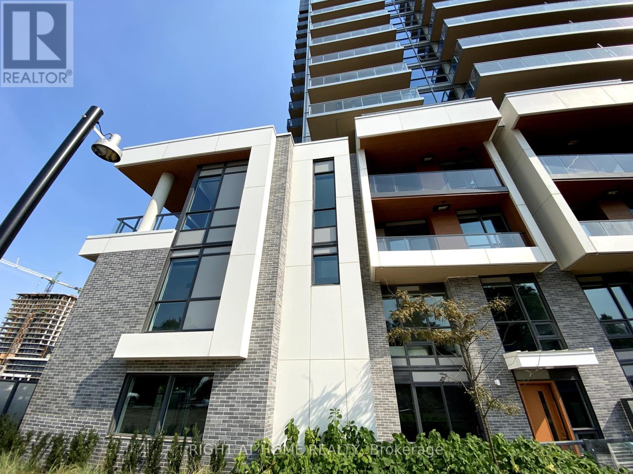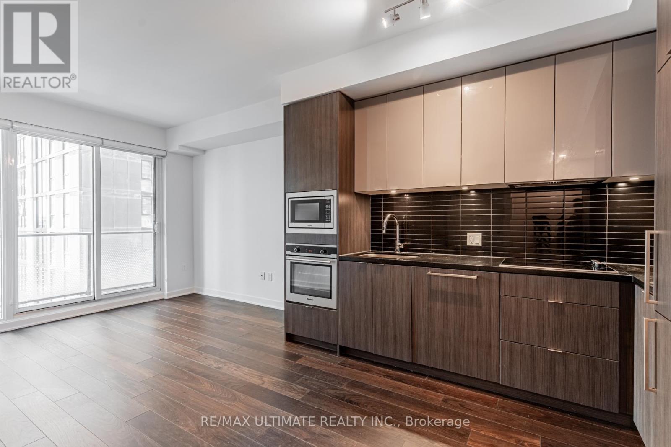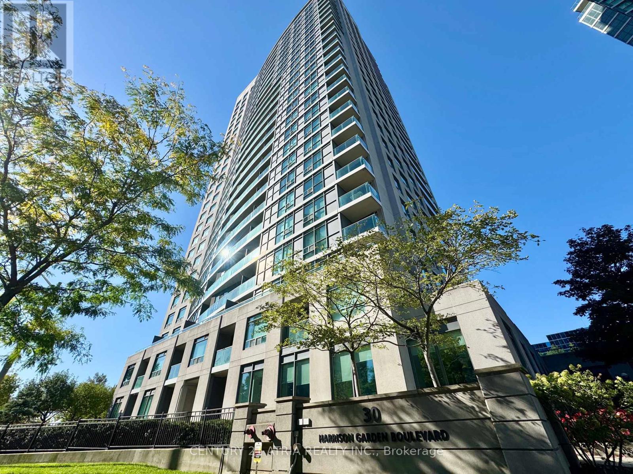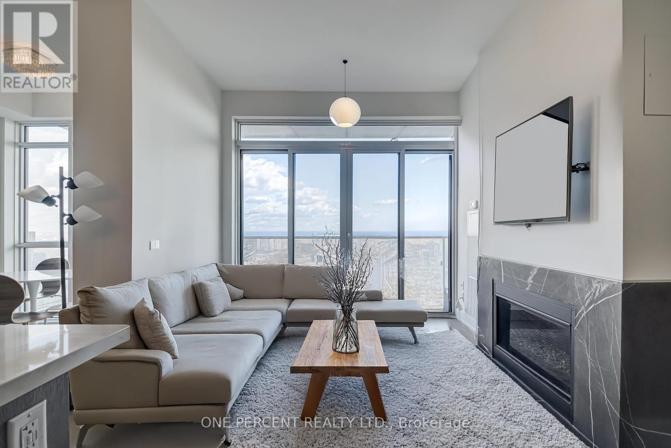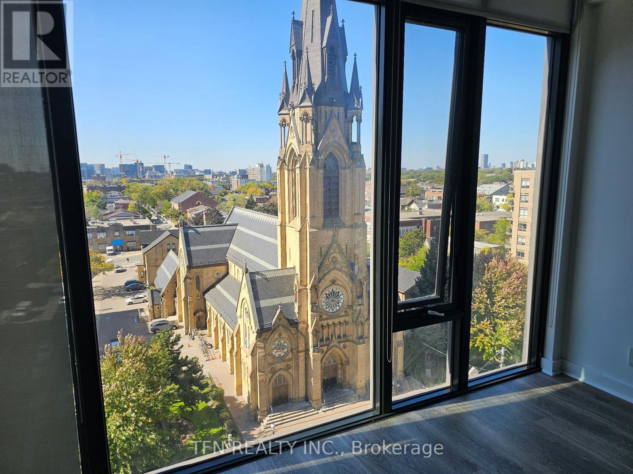1011 - 85 Mcmahon Drive
Toronto, Ontario
Students Welcome! Stunning Luxuious 1 Bed At North York. Bright & Spacious Modern Open ConceptKitchen With Quartz Counter Top And Backsplash. North Facing With Many Sunshine. Unit Features Premium Built In Applicances. Building Features Touchless Car Wash, Electric Vehicle Charging Station & An 80,000 Sq. Ft. Mega Club! Close To Subway, Ttc, Go Station, Highway 401 , Park, Ikea & Fairview Mall! (id:60365)
303 - 211 Randolph Road
Toronto, Ontario
Beautifully bright unit with abundant natural light all day long located in the heart of south Leaside, it's incredible location will allow you to experience the best of both worlds. A wonderful family friendly neighbourhood and at the same time, easy access to downtown. Huge 674 sqf one bedroom condo with One large parking space(fits pick up truck ) and one locker. You're steps To TTC, the Future LRT, Shopping, Grocery stores, highly coveted Bessborough Elementary School and Leaside High School, Trace Manes Community Centre, Parks, tennis courts and minutes to Sunnybrook Hospital and Holland Bloorview. The building has a wonderful sense of community and amenities, including a gym and party room. Don't miss this incredible opportunity. (id:60365)
715 - 297 College Street
Toronto, Ontario
Priced to sell with new low price!!**Welcome to The College Condo at Spadina**a rare **1-bedroom + den** in the heart of**Kensington Market**, offering **unobstructed west-facing views** through floor-to-ceiling windows that flood the space with natural light. **Freshly painted and featuring brand-new light fixtures**, this move-in-ready gem is **perfect for first-time buyers** or investors looking for a stylish, turnkey unit. Designed for ultimate versatility, the spacious den can be transformed into a **second bedroom, home office, or nursery**, adapting seamlessly to your needs. With an unbeatable **99Walk Score** and **100 Transit Score**, you're just steps from the **University of Toronto, Little Italy, Chinatown, and the vibrant energy of Kensington Market.**Enjoy premium amenities including **24/7 security, a rooftop deck, gym, theatre room, party room with pool table, and guest suites**crafted for modern urban living. Plus, with **T&T Supermarket** conveniently located downstairs, your grocery runs couldn't be easier. **Experience the Best of Downtown Toronto at The College**Nestled at **College Street & Spadina Avenue**, The College is a **15-storey contemporary residence** that places you right at the pulse of the city. Step outside and explore **Kensington Markets eclectic shops**, indulge in **world-class dining and nightlife** in**Little Italy**, or hop onto the **Spadina and College streetcars** for effortless citywide access. This is your chance to own or invest in one of Torontos most sought-after neighborhoods.**Don't miss out your urban dream home awaits!** (id:60365)
2012 - 23 Lorraine Drive
Toronto, Ontario
Welcome to 'Symphony Square' condominiums perfectly situated at Yonge and Finch in the heart of North York. This bright and spacious 2 bedroom, 2 bathroom corner unit suite features a highly desirable split-bedroom layout and offers stunning city views. The open concept kitchen includes granite countertops and a breakfast bar that overlooks the spacious living and dining area surrounded by floor to ceiling windows. The primary bedroom includes a 4 piece ensuite, while the second 3 piece bathroom provides comfort and covenience for guests. Additional highlights include marble flooring in the foyer, hardwood floors throughout and the convenience of an in-suite stackable washer/dryer. One parking space. One locker. Fantastic amenities include 24hr concierge, indoor pool, exercise room, party room, and more. Just steps away to Finch subway station, parks, dining, shopping, and all city life conveniences. (id:60365)
505 - 99 Avenue Road
Toronto, Ontario
Welcome to 99 avenue Road Private Residences, this luxury boutique building is situated in the heart of Yorkville surrounded by the best restaurants and shops the city has to offer! This rarely offered 1+Den unit boasts a beautiful West facing view over the Annex. The private balcony is large enough for a dinning set and can be your own little outdoor paradise to enjoy the sunsets from. Unit is available partially furnished, please ask agent for inclusion list. (id:60365)
204 - 109 Ossington Avenue
Toronto, Ontario
Trendy Ossington Village. Suite that offers 1 Bedroom plus Den (as per Builder) facing Ossington Ave. This 531 sq.ft suite plus 31 sq.ft balcony is steps away from restaurants, night amazing night life, Trinity Bellwods park, Roof Top Terrace, Common Lounge, Party Room with Kitchen, Meeting Room, Security, Visitor Parking (id:60365)
3905 - 81 Navy Wharf Court
Toronto, Ontario
Optima Condos offer an unbeatable location in Torontos Waterfront Communities! Steps to the Entertainment District, Harbourfront, Rogers Centre, CN Tower & Scotiabank Arena. With a 95 Walk Score and multiple transit options nearby, convenience is unmatched. Only 5 minutes to The Well - Toronto's premier destination for luxury shopping, dining, offices & entertainment. This executive, fully furnished penthouse corner suite features 1,310 sq. ft. of interior space, nearly 10 ft. ceilings, and a large private balcony. Floor-to-ceiling windows flood the unit with natural light and showcase panoramic city & lake views. High-end finishes throughout: Viking & Miele S/S appliances, 65" Panasonic TV with Dolby 7.1 Surround Sound, and custom built-in cabinetry. The second bedroom includes a queen bed that converts into a large office desk, offering flexibility for executive living. Incredible building amenities with recent upgrades throughout, including 24/7 concierge, swimming pool, hot tub, sauna, fitness centre, outdoor lounge deck with BBQs, party room and visitor parking. (id:60365)
106 - 11 Mcmahon Drive
Toronto, Ontario
Only One Corner Unit of A Kind 3-Bedroom 3 story Villa in the Most Luxurious Building In Concord Park Place (Saisons )Community Featuring Exceptional Park and Garden Views. Corner unit with tons of Sunlight, overlook Park and Private English Garden. Spacious suite with 1431 Sq.ft Of Interior + 429 Sq.ft Of Exclusive Patio & finished heated Balcony, 9-Ft Ceilings, Custom Glass railing with 14 feet ceiling in the Staircase and custom cabinets, Engineered Hardwood Flooring, A Modern Kitchen with B/I Miele Appliances, Quartz Counter-top. Dinning W/O to Patio & Master W/O to Balcony With Composite Wood Decking and Gas bibb. Direct connected to McMahon drive from Exclusive Patio, *Brand New Property * **EXTRAS** Kitchen Storage Organizers, Blum Kitchen Hardware, Miele Fridge, Stove, Hood fan, Dishwasher&Washer/Dryer Kohler/Grohe Bathroom Plumbing Fixtures, Closet Organizer System, Roller, Radiant Ceiling Heaters, Composite Decking, 24 Hrs Concierge, Steps To TTC Subway Station! Mins To Highway 401,404 & Dvp, North York General Hospital, T & T Supermarket, Ikea, Canadian Tire, Bayview Village Shopping Mall & Fairview Mall, Shuttle Bus To Go Station & Mall. Mega Club Amenities Include Outdoor Lounge, Swimming Pool, Gym / Exercise Room, And Party Room. (id:60365)
1507 - 115 Blue Jays Way
Toronto, Ontario
Welcome to luxury condo living at King Blue in the heart of the entertainment district. This practical 1-bedroom+ den unit features floor-to-ceiling windows, offering ample natural light. The large bedroom and den are perfect for the work-from-home or hybrid lifestyle, complemented by a balcony accessible from the living room. Meticulous finishing touches include European appliances and engineered hardwood flooring throughout. Enjoy a luxurious 4-piece bathroom with a soaker tub. At King Blue Condos, you're not just buying a home you're embracing a lifestyle. Enjoy 24-hour concierge service, a state-of-the-art fitness center, a rooftop terrace with waterfalls and fire pits, and a stylish party room perfect for hosting your next gathering. And lets talk location: with walk, transit, and bike scores of 98, 100, and 95, you're practically teleporting to Toronto's top attractions. Steps to the Financial District, you'll be close enough to the action without needing to commit to the suit+tie (id:60365)
601 - 30 Harrison Garden Boulevard
Toronto, Ontario
Welcome To Spectrum Condos Offering This Functional 1-Bedroom Condo With A Fabulous Open Concept Layout, Nestled In A Great Community. Laminate Floors Throughout, Floor-To-Ceiling Windows. Kitchen With Quartz Counters & Breakfast Bar. The Balcony Provides For A Nice Outdoor Space With Partial Park View. Amenities Include Fitness Room, Party Room, Billiards/Game Room, Plenty Of Visitor's Parking. Amazing Location In Heart Of North York. Walk Across To Avondale Park, Minutes To Sheppard/Yonge Subway, Whole Foods Market, Longos, Sheppard Centre, Plenty Of Restaurants Of All Cuisines, Cafes, Tea Shops. Easy Access To Hwy 401 & 404. 1 Parking Spot Included. (id:60365)
6108 - 7 Grenville Street
Toronto, Ontario
Welcome To #6108 @ 7 Grenville St a.k.a. The YC Condos! This Refreshingly Bright & Airy Unit Features 3 Bedrooms + ****Very Rare 3 Full Ensuite Bathrooms - Unmatched In Other Units**** A Large Upgraded Kitchen With Oversized Centre Island, Stone Counter Tops & Built In Panelled Appliances (Including a gas Cooktop!), Modern Light Designer Color Floors, Upgraded Baths With Glass Enclosures, Generously Sized Bedrooms and Closets, A Full Out Gas Fireplace in the Living Room & Rare 10 Ft Ceilings! Enjoy Unobstructed Panoramic Views Of the East & The Lake, from the 61st floor, From Virtually Anywhere Inside this Unit, with its Eye Popping Floor To Ceiling Winows, Or From Your Large Balcony! Approx 1,248 Square Feet (MPAC) of Chic, Sophisticated, Penthouse Style Interior Living Space, with No Unusually Long/Wasted Hallway Space! 1 Parking & 1 Locker Included! Don't Miss this One! Priced To Sell! **EXTRAS** Truly World Class Amenities Including a 64th Floor Party Room & Ultra Rare Infinity Pool With City Views From the 66th Floor + Full Fitness Centre, Yoga Studio, Private Dining Rooms & Outdoor terrace with Barbeques & Lounge Areas. ***Motivated Seller, Don't Miss this One!*** (id:60365)
810 - 111 Bathurst Street
Toronto, Ontario
Amazing Opportunity To Live In The Loft Style 17 Storey Boutique Condo Located In The Heart Of King West Entertainment District. Bright West Exposure. Recently Renovated. 9Ft. Ceilings, Exposed Concrete Walls & Ceilings, Floor To Ceiling Windows, Imported European Style Kitchens Featuring Integrated Appliances Including Stove, Built-In Microwave And Under- Mount Sinks. Living Area Has Floor To Ceiling Windows With Open View. Laminate Floors Throughout The Unit. Steps from world-class dining, cafes, nightlife, and TTC at your door, this unit offers a perfect balance of urban convenience and contemporary living in one of Toronto's most vibrant neighbourhoods. (id:60365)

