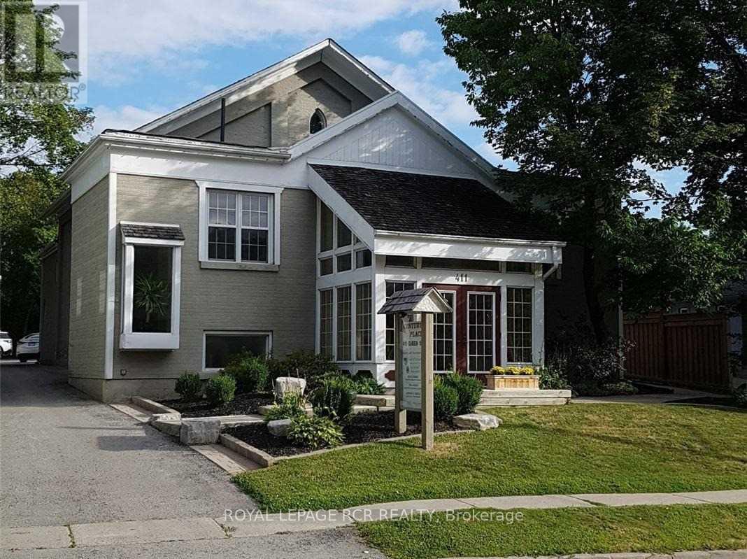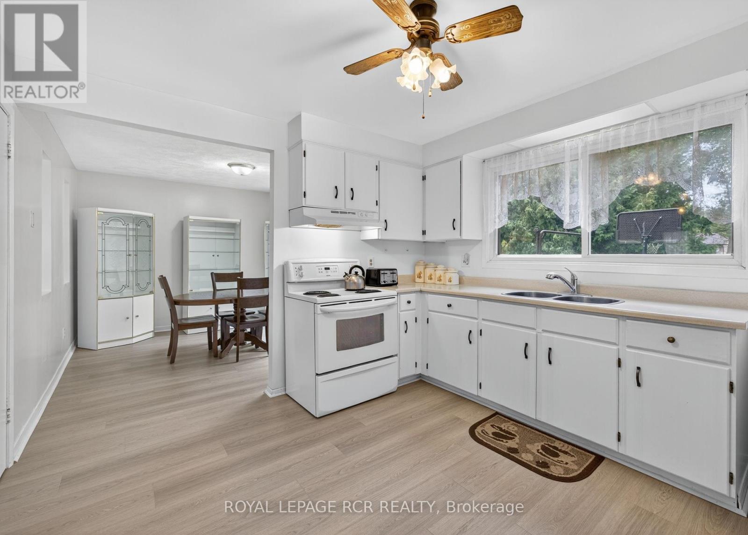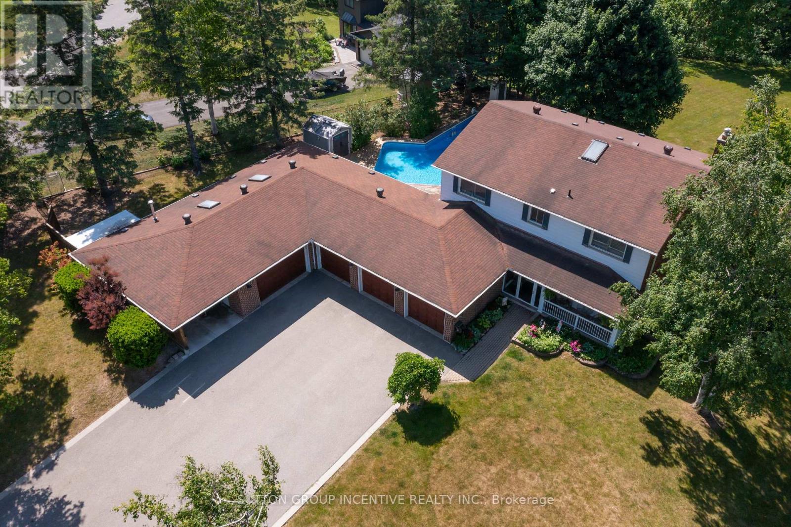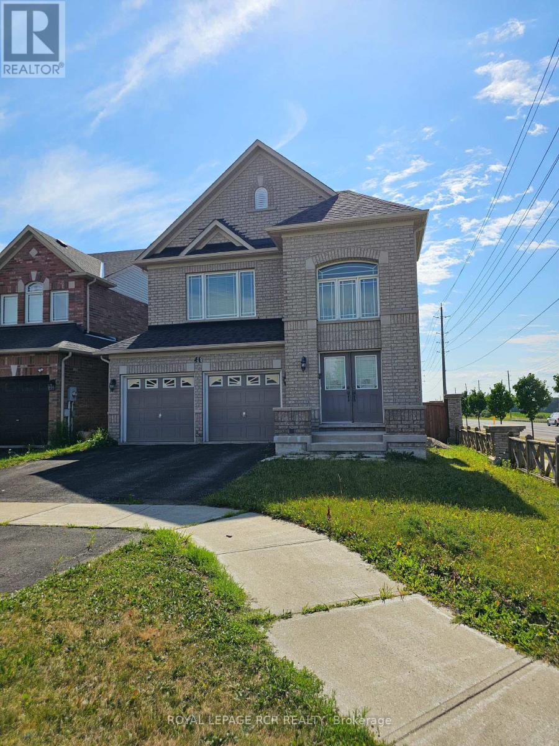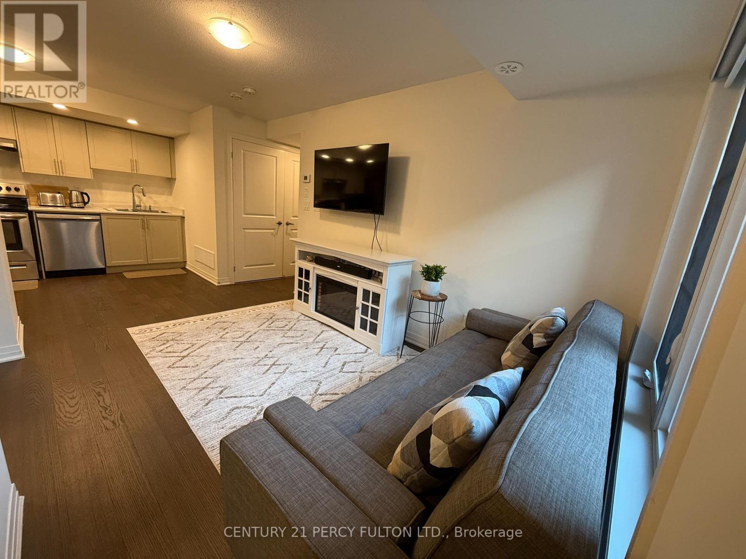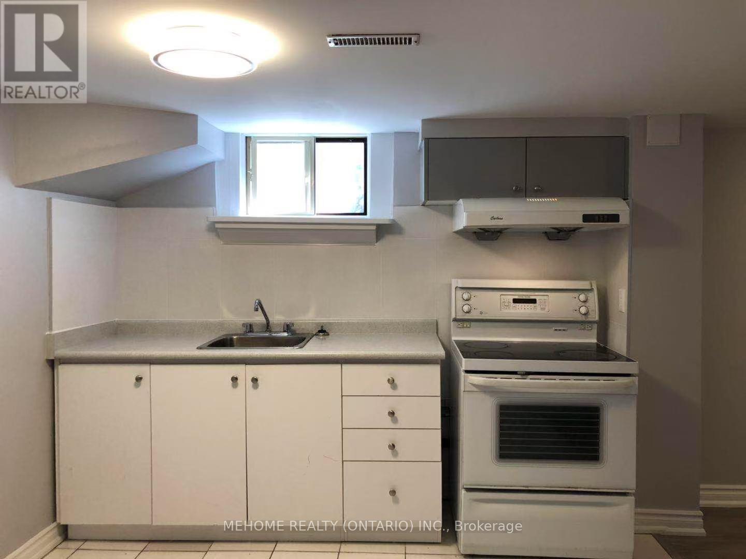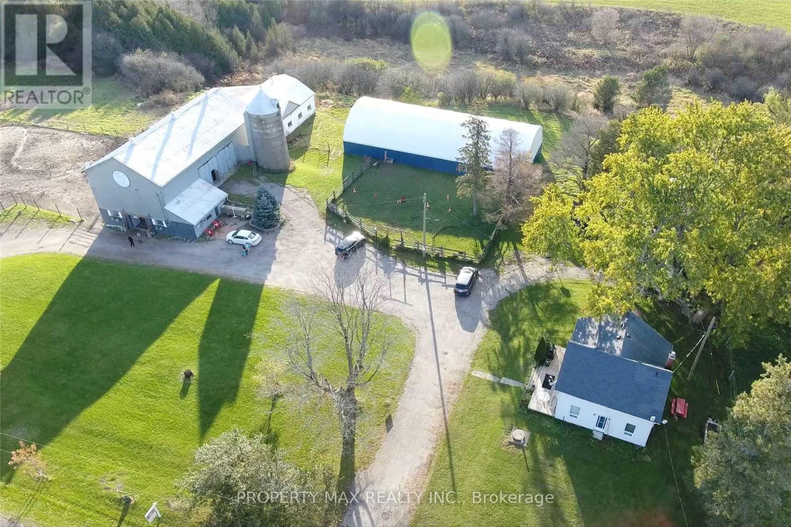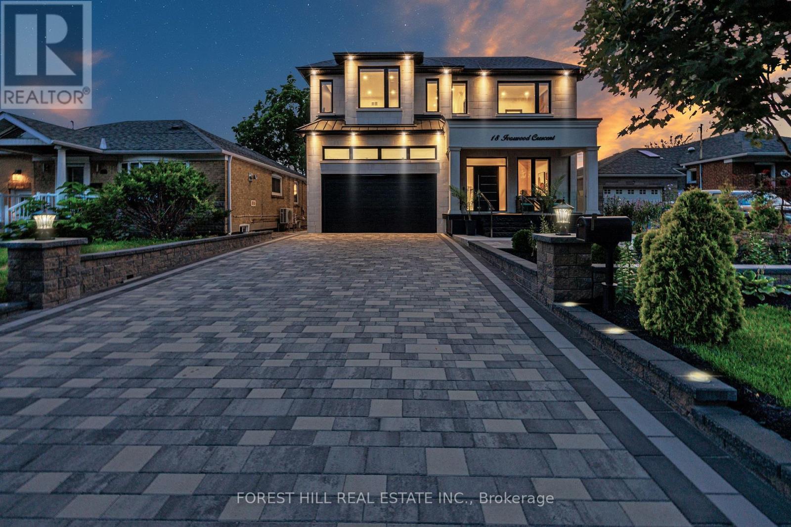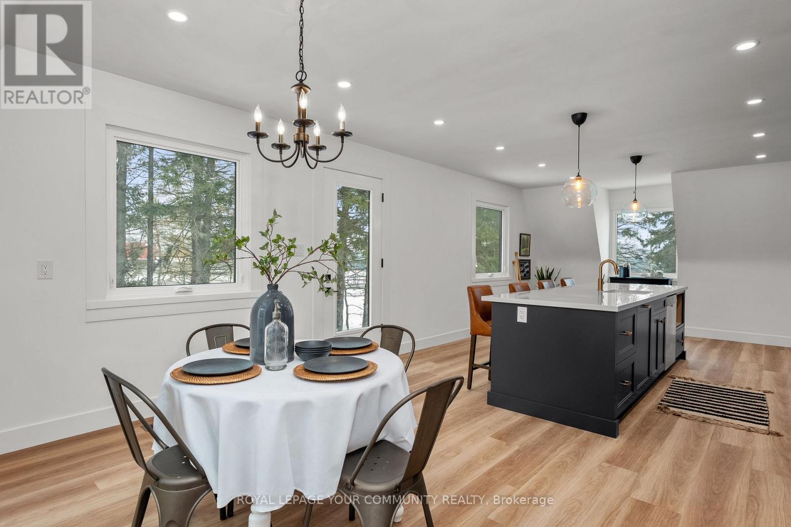Lower Cubicle - 411 Queen Street
Newmarket, Ontario
Approximately 47.5 Square Foot (4.4 square metres) Cubicle Located In A Professional Building, Convenient Location, Shared Kitchenette, Shared Washrooms, Shared Boardroom & Reception, Large Parking Lot. Viewing By Appointment Only. **EXTRAS** Rent Includes T.M.I, Heat, Hydro and Water. Tenant Responsible For Phone And Internet. (id:60365)
856 Magnolia Avenue
Newmarket, Ontario
Step into this lovingly maintained 4-bedroom, 3-bathroom home that offers generous living space and a warm, inviting atmosphere. While the interior may reflect a more traditional style, it has been thoughtfully cared for over the years, showcasing pride of ownership throughout. The main level features a spacious living room filled with natural light, perfect for gatherings or quiet evenings. A separate family room offers additional space to relax or entertain, complete with a cozy feel ideal for movie nights or casual get-togethers. The eat-in kitchen is functional and bright, with ample cabinetry and room for a family-sized table ready to serve as the heart of the home. Though the finishes may be dated, everything is clean and in excellent condition, offering a solid foundation for updates at your pace. Downstairs, the finished basement provides even more living space, ideal for a playroom, home office, or hobby area. There's also a full bathroom and storage options to keep everything organized. With 4 comfortably sized bedrooms and three full baths, this home has plenty of space for a growing family or multi-generational living. Set in a quiet neighborhood, the property offers both comfort and potential, move in now and personalize over time! Main floor family room was used as bedroom with 3 piece ensuite including a roll-in shower. (id:60365)
1983 Innisfil Heights Crescent
Innisfil, Ontario
If you are looking for a Prestigious Location in Innisfil, then you have found it on a 2.5 Acre Estate Lot backing onto Greenbelt. 4 Large Bedrooms. 4 Bathrooms. 2 Storey with a walk-out Bsmt. 5 Car Garage plus a Carport. A 22ft X 46 Inground Salt Water Pool. Landscaped. Bsmt partially finished and a 2pc Bath and a Gas Fireplace set in a Beautiful Stone Wall. Plus a Walk-out to Rear yard. Rarely a Home comes up in this Excellent Location. (id:60365)
165 Clearmeadow Boulevard
Newmarket, Ontario
This Charming Open Concept Bungalow Is the Perfect Place to Call Home. Bartlett Built by TRIBUTE HOMES With Lrg Ensuite & Laundry Rm Converted To Beautiful Hers W/I Closet, Plumbing Still Roughed in For Easy Conversion BackTo Laundry Rm If Desired. 1801 Sq Ft (Per Builder, Incl 1058 Sq Ft Upper & 743 Sq Ft Fin Bsmnt (Large 1+2 beds). Stylish Bungalow Boasts Sleek Modern Finishes & an Abundance of Natural Light. Relax In the Beautiful Backyard. Take Pleasure in the New (3 Yrs) Meticulously Crafted Gourmet Kitchen with Custom Kitchen Cabinets (Concealed Lighting). White Grey Marble Quartz Counters W/Matching Bsplash on Large Peninsula (Waterfall Edge). New (3 Yrs) Stainless Steel Appliances, B/In Pantry, Floating 3 Door Cupboard W/Shelves, Pot Lights. Undercounter Lighting and Peninsula Glass Display W/Built-Ins. W/O From Kitchen/Breakfast area to Sliding Patio Doors To Private Deck Overlooking Amazing No Maint Yard. Incl Electrical Outlets Solar Power Lighting. Extra Lrg Primary Bedrm W/Custom Spa Ensuite - White & Grey Marble Quartz (Large Shower built for two) Incudes Two Shower Heads and Hand Held Spray Nozzle, Double Sinks and Heated Floors. Two Additional Bedrooms in Bright Airy Spacious Lower Level. Above Grd Windows Offers Natural Light. Includes Lrg Wall to Wall Closets. One Of Bedrms Has an 96 X 30 Inch Built-In Office Desk Ready For Use For Work From Home For Two!!. Lrg Rec Rm Downstairs Perfect for Entertaining & Log Family Gatherings. Incred Entertainers Backyrd Finished with Unilock Paving Stones, Gazebo (W/Power & Heat Lamp). Plug Wiring Ready for Plug and Play Hot Tub. Additional 3 Plugs on Fence Posts Surrounding the Backyard. A short walk to Clearmeadow Public School, 2 Playgrounds, and Dog Parkette. Quick Drive To 404 Or The 400 Hwys. All Work Completed by Red-Seal Trades. (Electrical, Plumbing, Gas Fitter, Etc.) Landscaping/Deck Completed in Past 2 Years. Extra Insul in Attic Future Walk to Fabulous Mulock Park Development Set to Be Fin In 2027 (id:60365)
40 Thatcher Crescent
East Gwillimbury, Ontario
Spacious 2-story 4 bedrooms, 2.5 bathrooms, close to schools and parks. All four bedrooms are located on the second floor, creating a private and quiet retreat away from the main living areas. The large primary suite features a walk-in closet and a beautifully appointed en-suite bathroom. Three additional upstairs bedrooms share a full bathroom and provide plenty of space for everyone.The main floor boasts an open-concept layout with a generous living and dining area, perfect for entertaining or relaxing. The modern kitchen with fridge, stove, dishwasher, ample cabinet space and walkout to private backyard. The home also includes a private main floor laundry room and access to the double car garage from inside the house. (id:60365)
Dr. - 32a Lookout Drive
Clarington, Ontario
Newly built one-level condo town home offering open -concept living. Features a spacious bedroom plus a versatile den, ideal as a dining area, home office, or guest space. Modern kitchen with stainless steel appliances flows into a bright living area. Private outdoor terrance, one parking space included, visitor parking available. Offered unfurnished or furnished at additional cost. (id:60365)
237 - 125 Omni Drive
Toronto, Ontario
Well-maintained luxury condo in Tridels Forest Mansion. 1 parking spots//Building & Location: 24-hr gatehouse security // Fitness centre, landscaped gardens, water features, backs onto green space & dog park // Walk Score: 77 | Transit Score: 98 // Steps to STC, TTC, schools, Hwy 401 (id:60365)
Basemen - 3855 Finch Avenue
Toronto, Ontario
Separate Entrance To Professionally Finished Basement Excellent Location, Close To Supermarket, Ttc, Schools, * Bright & Spacious * Good Sized Living Room* * Move-In Condition *. Direct Bus Link Both Kennedy And Finch Subway (id:60365)
60 Greenock Avenue
Toronto, Ontario
Great opportunity in the highly desirable Morningside neighbourhood! This bungalow offers over 2200 sq ft of finished living space with 3 bedrooms on the main floor and a finished basement with 2 additional bedrooms, a second kitchen, and a separate entrance, perfect for an in-law suite. The home also features a tandem garage with parking for 2 cars. The backyard boasts a heated inground pool, ready for summer entertaining. With room to renovate and customize, this home offers tremendous potential in a convenient location close to schools, parks, shopping, and transit. (id:60365)
9570 Duffs Road
Whitby, Ontario
Nestled on the picturesque Oak Ridges Moraine, this exceptional 47-acre equestrian estate offers a turn-key opportunity for the discerning horse professional or enthusiast. The property boasts a charming century home, a 21-stall horse barn with a convenient drive-in hay loft, and a premier indoor arena for year-round training. Complemented by extensive paddocks, a drive shed, and over 30 acres of revenue-generating hay fields, the land is further enhanced by a beautiful ravine and a peaceful stream. Combining serene country living with superb convenience, the property features direct access to trail riding along the north boundary and is just minutes from Highways 407 and 7, close to the amenities of Brooklin and Whitby. (id:60365)
18 Ivorwood Crescent
Toronto, Ontario
The home is located in a low-density residential area within the Wexford-Maryvale neighborhood in Scarborough. Enjoy an effortless lifestyle just steps away from Parkway Mall, cafes, and public transit. A quick three-minute walk puts you on the bus route, and major highways like the 401 and DVP are easily accessible. Rebuilt in 2022, this exquisite two-storey detached home offers a new standard of luxurious and versatile living, perfectly designed for both modern families. It features two fully legal and self-contained units, combining high-end design. The main unit welcomes you with a dramatic ten-foot ceiling and expansive windows that flood the open-concept living, dining, and kitchen areas with natural light. The kitchen is a culinary masterpiece, featuring a striking quartz waterfall center island, vast quartz countertops, and a full quartz backsplash. A pantry with custom cabinetry and matching quartz surfaces provides abundant storage with a high-end finish. Elegant white oak engineered hardwood floors and sleek glass railings flow seamlessly through the space, extending to the front and back porches. The living room features a direct walk-out to a fully landscaped, private backyard your personal oasis for relaxation and outdoor entertaining. The second floor, with its nine-foot ceilings, white oak engineered hard wood floors and oversized windows, is dedicated to private comfort. It features four spacious bedrooms with accent wall, each with its own walk-in closet and lavish ensuite bathroom, providing a spa-like retreat for every member of the family. The homes value is further enhanced by a fully legal, walk-up basement with its own self-contained unit. The second unit is a complete living space with its own separate entrance, two comfortable bedrooms, kitchen, full bathroom and laundry. Practicality meets luxury in the oversized two-car garage, which features a 13-foot ceiling and roughed-in wiring for an electric vehicle. (id:60365)
4890 Lake Ridge Road N
Pickering, Ontario
Your Stylish Country Escape Just Minutes from the City!Welcome to a one-of-a-kind architectural statement home where rustic charm meets refined living. Located just minutes from Hwy 407, Brooklin, and Uxbridge, and surrounded by ski hills and scenic trails, this property offers the perfect blend of convenience and countryside tranquillity. Set on nearly 2 acres and tucked away from the road, the home boasts sweeping pastoral views from every window, with glimpses of Lake Ontario in the distance making it a true showstopper.Inside, you'll find a thoughtfully renovated main floor featuring a designer kitchen, luxurious primary suite, and an elegant bath. At the heart of the home is a stunning great room anchored by the original stone wood-burning fireplace, now tastefully updated.Upstairs, the second and third floors embrace a more rustic aesthetic rich with warmth, character, and architectural flair. Every corner of this home tells a story.Ideal for those seeking something beyond the cookie-cutter, this property invites a lifestyle of creativity and comfort. There's space for chickens, gardens, a fire pit, and more your own private retreat just outside the city.As featured in Toronto Life Magazine, this home is truly a conversation piece and a must-see for discerning buyers. (id:60365)

