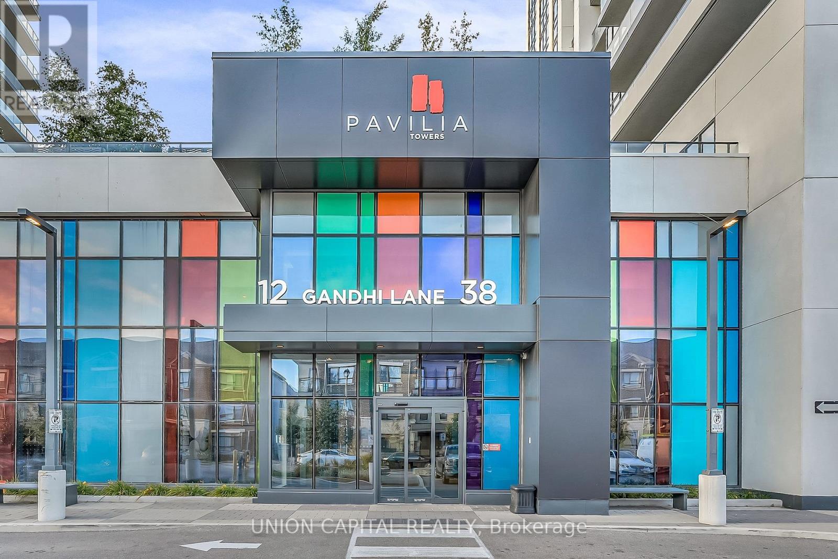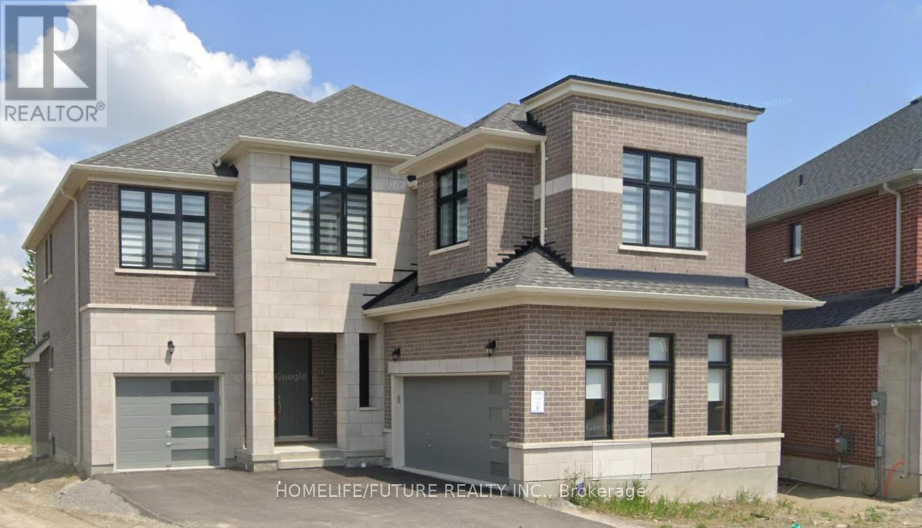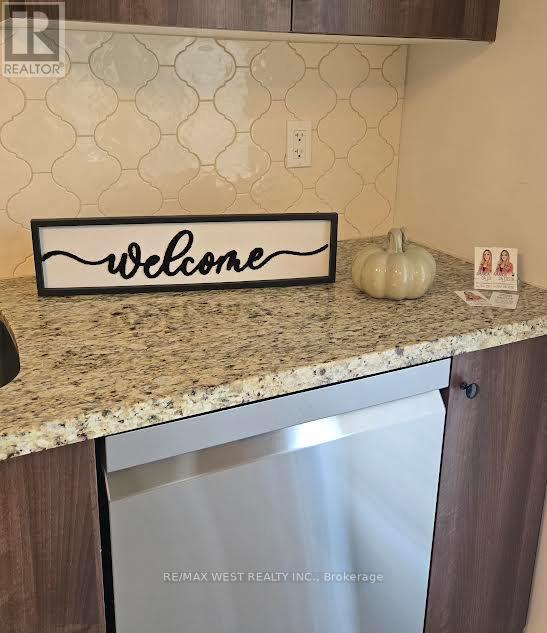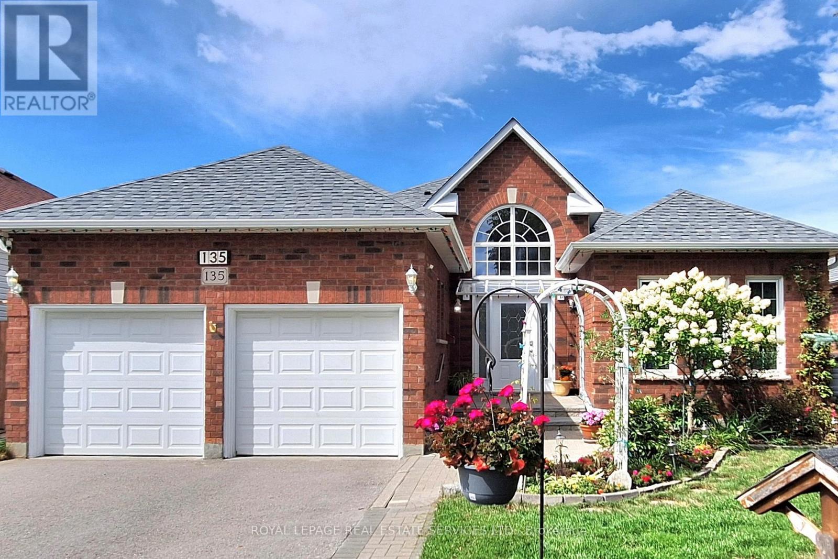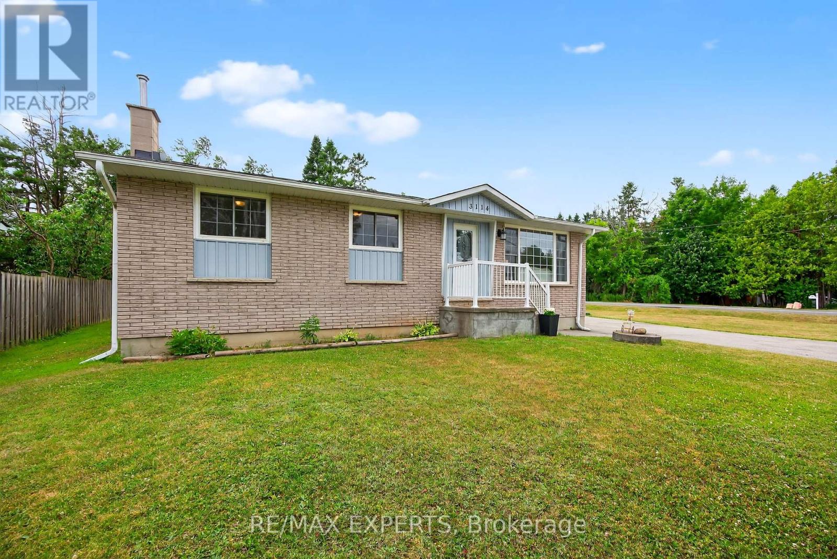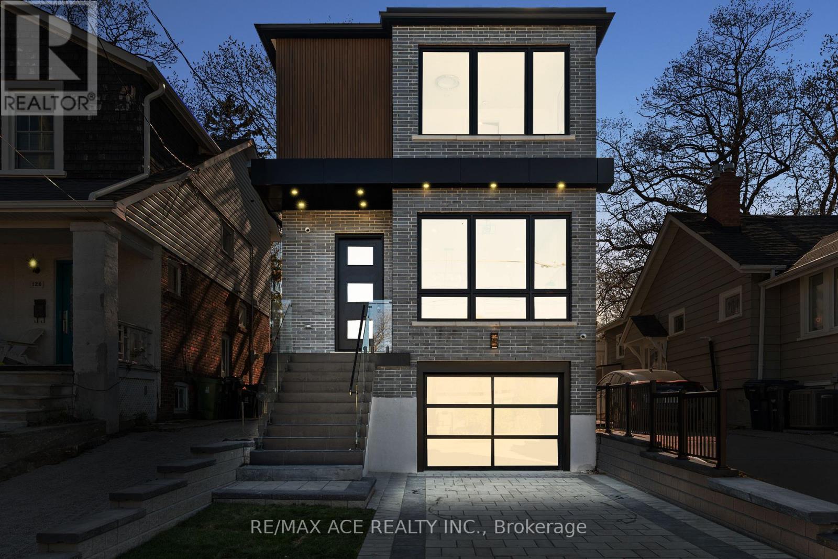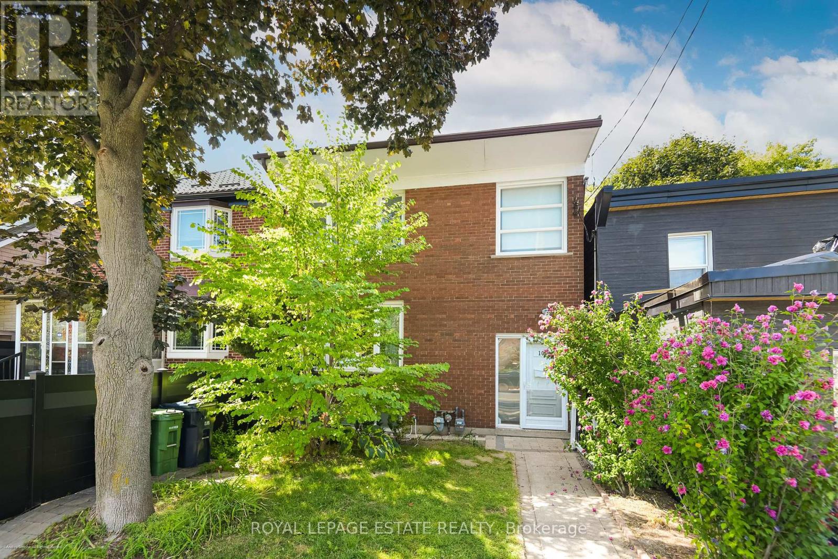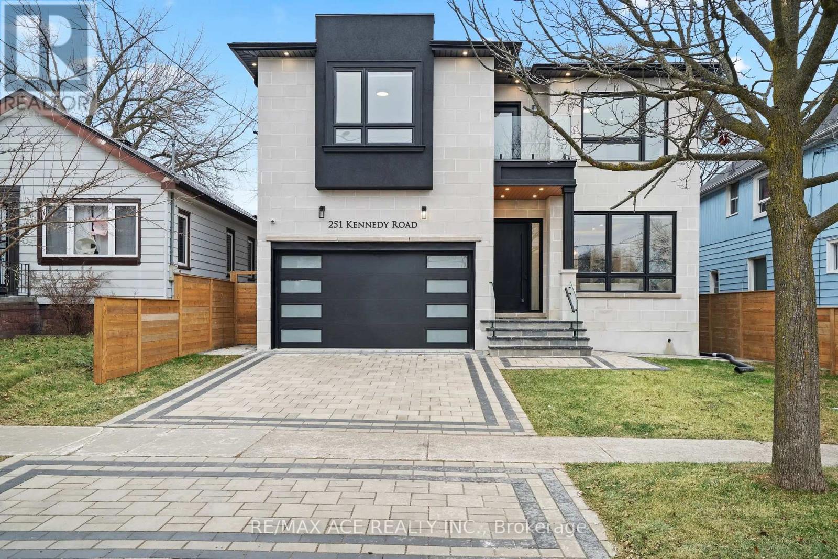3102 - 12 Gandhi Lane
Markham, Ontario
Welcome To Pavilia Towers By Times Group, A Brand New Condominium Building With A Prime Location Along Highway 7 In Thornhill Between Leslie And Bayview. This Luxurious Building Is The Newest Addition To The Thornhill And Markham Skyline. Spacious And Efficient Two- Bedroom. Luxury Features: Prime Location Along Highway 7 With Viva Transit At Your Doorstep And Easy Access To Langstaff Go Station And Richmond Hill Centre Bus Station. Shopping: Walmart, Canadian Tire, Loblaws, Best Buy, Petsmart, Home Depot And Many More. Restaurants: Some Of York Region's Best Restaurants Are Within Walking Distance Including Popular Commercial Plaza's Like Golden Plaza, Jubilee Square, Commerce Gate And Times Square. Only 3 Minutes To Hwy 407 And 5Minutes To Hwy 404 , This Unit Is Professionally Managed By T2 Condo Rentals. (id:60365)
19 Joiner Circle
Whitchurch-Stouffville, Ontario
Welcome To This Stunning New Executive Home Built On A Premium Extra Large Lot Backing On To Golf Club In The Prestigious Community Of Ballantrae, More Than 3,900sq. Ft Modern Style Home With 3 Car Garage And In Total 7 Parking. This Luxury Home Boasts Abundant Windows For Natural Sunlight And A Main Floor With 10' Ceilings. It Features 4 Spacious Bedrooms And 5 Washrooms, Perfectly Designed For Comfort And Modern Living. The Great Room Includes A Cozy Gas Fireplace. Modern Kitchen Equipped With Stainless Steel Appliances, A Centre Island Pantry, Wet Bar, And Walk-Out To The Yard. Huge Lot To Build Your Dream Back Yard W/ Pool. The Spacious Primary Suite W/ Walk-In Closet And A Luxurious 5-Piece Ensuite. 3 Additional Bedrooms Each Have Their Own 4-Piece Ensuite And Walk-In Closet, With Large Windows For Ample Light. Basement With A Rough-In For A Bathroom, Just Awaiting Your Personal Touches. Potl $ 401 Per Month. Few Step To Brand New Plaza And Tim Hortons. Surrounded By Schools And Parks, And Within Walking Distance Of The Ballantrae Golf Club, Oak Ridges Trail, And The Equestrian Center. This Home Is Perfect For Any Family Seeking Both Comfort And Style. Don't Miss Out On The Opportunity To Make This House Your Dream Home! A Must-See! (id:60365)
1196 Peelar Crescent
Innisfil, Ontario
BEAUTIFUL 3 BED 3 BATH TOWNHOME ON A DEEP LOT! OPRN CONCEPT W/ PRIVATE DECK OFF KITCHEN! WALKOUT BASEMENT (UNFINISHED). SITUATED IN THE GROWING CARSON CREEK NEIGHBOURHOOD IN LEFROY. PERFECT FOR FAMILIES WITH SCHOOLS AND PARKS NEARBY. STEPS TO WALKING TRAILS AND CLOSE TO LAKE SIMCOE. MINUTES TO INNISFIL BEACH, AMENITIES, MARINA, HWY 400 AND TANGER SHOPPING MALL. (id:60365)
135 Mainprize Crescent
East Gwillimbury, Ontario
Fabulous bungalow on a quiet-family friendly crescent in Mount Albert, impressive updates throughout-Spectacular renovated kitchen with floor to ceiling cabinetry-pantry-centre island with family sized breakfast bar-quartz counters-Stainless Steel Appliances-Pot lights- undermount double St Steel Sink-ceramic floors-marble tile backsplash, modern primary bedroom ensuite bath with separate shower stall and self standing soaker tub, step into the inviting-landscaped back yard with a wonderful heated inground pool, a bright-large -vaulted ceiling foyer welcomes you to this well laidout home with spacious principal rooms, a fully finished basement provides additional huge living/entertaining space, a large main floor laundry allows for side by side large capacity washer/dryer and direct entry from garage to home, 9 ft ceilings throughout the main floor, amazing neighbourhood is within walking distance to parks, school, library & community centre, nearby shops, major highway access within 10-15 minutes driveto major Hwy. (id:60365)
25 Abilene Court
Richmond Hill, Ontario
Welcome To This Beautiful 4 Bedrms Double Garage Detached House In The Prestigious Westbrook Community. Nestled On Gorgeous Corner Lot Without Sidewalk! Quiet Street. Lots Of Natural Light! Super Bright & Spacious. Dbl Dr Entry. 17' High Ceiling Foyer, 13' Ceiling In Separate Living Rm. Open Large Dining & Family Rm. 9' Ceiling & Hardwood On Ground Flr. Newer Kitchen Quartz Countertop. No Sidewalk!! Interlock Driveway 4 Cars Parking. Direct Access To Garage. Top Ranking Richmond Hill H.S. Close To Parks, Pond, Nature Walking Trails, Community Centre With Pool. (id:60365)
3114 Poplar Road
Innisfil, Ontario
One-of-a-kind bungalow nestled in the highly sought-after community of rural Innisfil. Set on a massive corner lot just off Lockhart Road, this meticulously maintained home offers the perfect blend of privacy, space, and convenience, just minutes to Innisfil Beach Road, Mapleview Dr (Barrie-South), and Friday Harbour resort, schools, parks, scenic trails, private beaches, local shops, and restaurants. Featuring 3+1 spacious bedrooms, 2 full bathrooms, and a double-car garage, with electrical amperage, offering incredible workshop potential this bright and airy bungalow boasts an open and inviting layout filled with natural light. The kitchen walks out to a beautiful backyard deck perfect for summer barbecues, family gatherings, and enjoying tranquil views of your private outdoor oasis. The finished basement is an entertainers dream with high ceilings, pot lights, laminate flooring, a large rec room, dedicated laundry space, and an additional bedroom ideal for in-laws, guests or a home office. With manicured landscaping, impeccable care from top to bottom, and move-in ready. (id:60365)
60 Gorman Avenue
Vaughan, Ontario
Stunning & Executive Medallion Residence In One Of Woodbridge's Most Sought-After Neighbourhoods, Vellore Village. Minutes To Highway 400, Parks, Secondary School, Public And Catholic Elementary School, Shops. Close to 4000Sf Of Finished Living & Entertaining Space with $$$$ In Upgrades, 12" on Chandelier Foyer, Livingroom, & Dining Area. 12" Ceilings & Spa In Ensuite Master Bedroom. 10" On 2nd Floor. Upgraded Crown Moulding & Trim Throughout and Hardwood Throughout.Open Concept Kitchen & Dining Room. 6 Burner Gas Range. Chef Inspired Eat-In Kitchen W/ Quartz Counters & Backsplash, High End Built-In Kitchen Appliances. Walk-In Closets in All Bedrooms. Windows in All Bathrooms. Wrought Iron Bannister & Wainscotting Throughout Home. Custom Drapes and Zebra Blinds. No Sidewalk. Newly Renovated Backyard Interlock. (id:60365)
122 Warden Avenue
Toronto, Ontario
Experience refined modern living at 122 Warden Ave!!! a custom-built 3-bedroom showpiece tucked away at the quiet end of Warden Avenue. This stunning home features soaring 10 ft ceilings on the main floor and 9 ft ceilings upstairs, complemented by open riser stairs with sleek glass railings that add architectural elegance and flow. The designer kitchen showcases premium cabinetry, quartz countertops, and high-end appliances, while custom doors, detailed trim work, and rich finishes throughout highlight the craftsmanship. Ideal for families and professionals, this residence offers both comfort and sophistication in a peaceful, sought-after enclave near top schools, parks, the beach, and downtown. A rare opportunity to own a truly elevated home in one of Torontos hidden gems. (id:60365)
Main Floor - 106 Main Street
Toronto, Ontario
Fantastic Location - easy access to subway, Go train, bus and streetcar. Great layout, generous room sizes, newer bathroom. All utilities included in the price! (id:60365)
45 Whiteleas Avenue
Toronto, Ontario
Very Well Maintained Spacious 4+1 Bedroom END UNIT Freehold Townhouse. Convenient Location. NO CARPETS. Never had Pets. Open concept. Finished Basement With One Bedroom, Laundry And 3Pc-Washroom. Close To Ttc, School, Shopping, Park, 401, Etc. Whole house freshly painted. Basement with new laminate installed in July 2025. Private fenced backyard, full privacy. Furnace is owned. Roof shingles replaced in 2021. Welcome home! (id:60365)
26 King Louis Crescent
Toronto, Ontario
Bright and Spacious 3 Bedrooms Unit for Lease, Huge Back Yard, Close to Supermarket, TTC, School & Parks. This Listing is for 1st & 2nd Floor Only, Tenant pay 2/3 of Utilities. (id:60365)
251 Kennedy Road
Toronto, Ontario
Welcome to 251 Kennedy Road, a delightful 2-storey detached home nestled in the heart of Scarborough's friendly and sought-after neighborhood. This spacious, inviting home offers ample room for families of all sizes, featuring 4 cozy bedrooms and 5 full bathrooms, plus a convenient powder room for guests. With 10-foot ceilings on the main floor and 9-foot ceilings on the second and basement levels, the home feels open, airy, and bright throughout. The main floor also offers a dedicated office space, perfect for those working from home or needing a quiet area for study or creativity. The legal basement is a true gem, with two additional bedrooms, its own private entrance, and ample living space ideal for extended family, guests, or even rental income potential. The charming brick exterior adds timeless appeal, while the generous lot provides plenty of outdoor space for backyard picnics, gardening, or simply relaxing in your own private retreat. The convenience of both a garage and extra driveway parking makes everyday life a little easier. Perfectly located near the vibrant intersection of Kennedy Road and St. Clair Avenue, this home is close to parks, schools, public transit, and shopping, offering the ideal mix of convenience and comfort. 251 Kennedy Road isn't just a house its a place where memories are made, and its ready to welcome you home. (id:60365)

