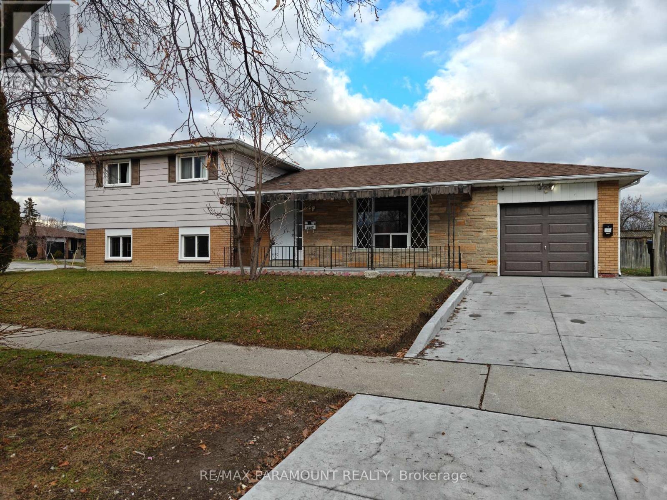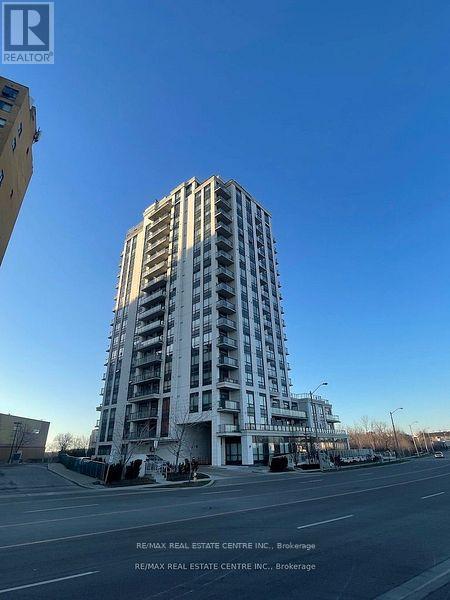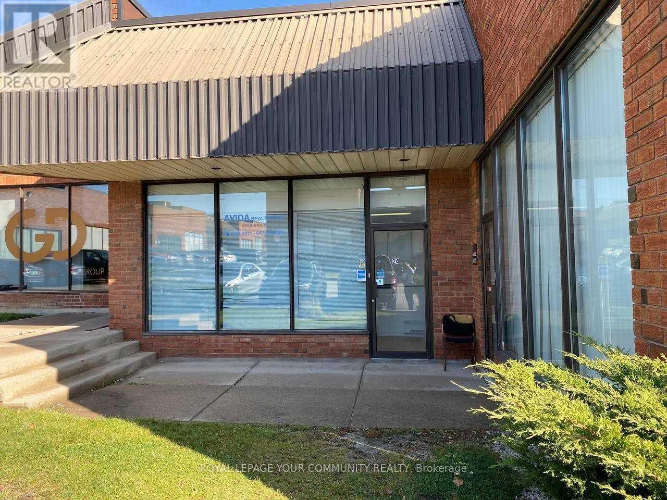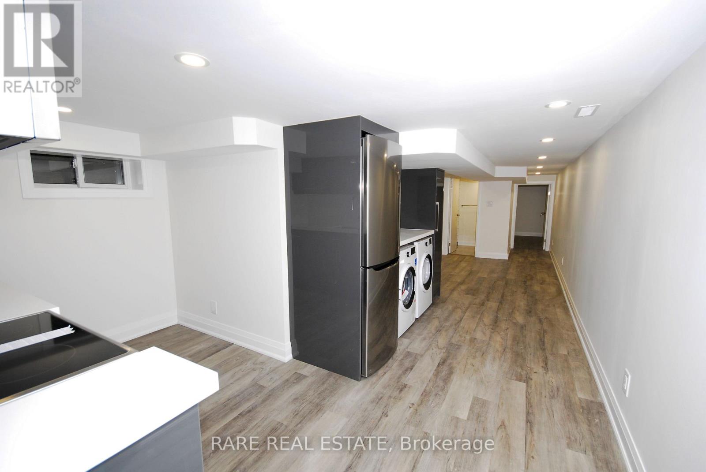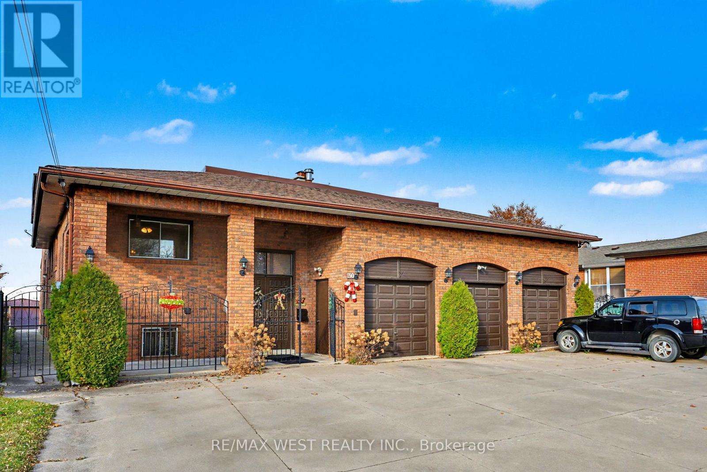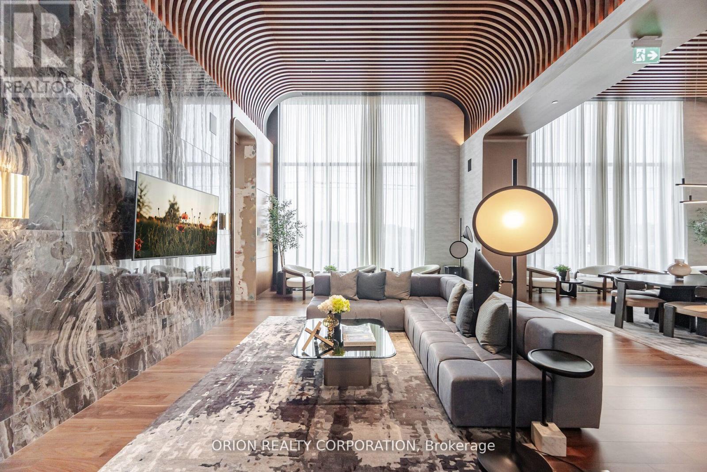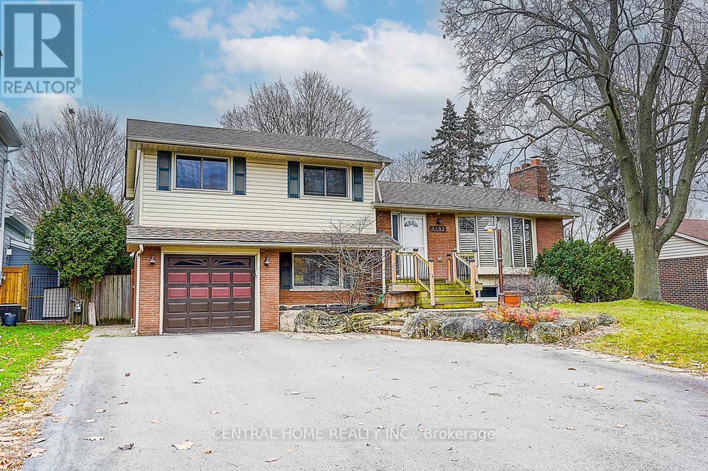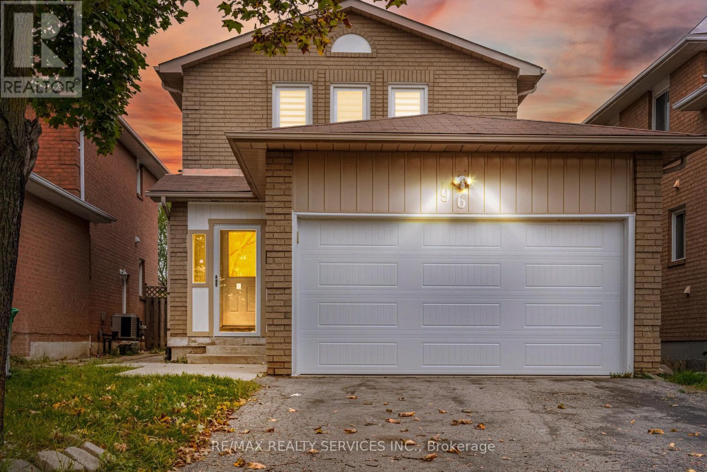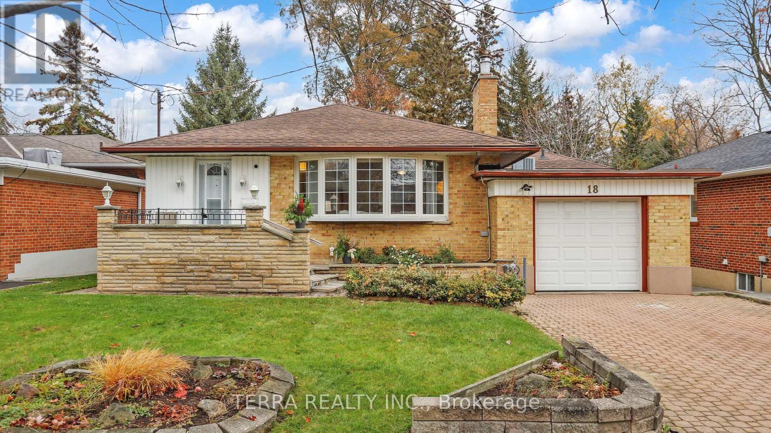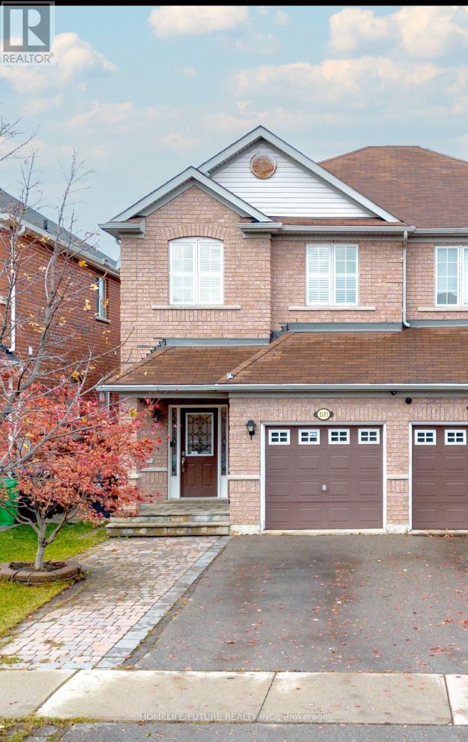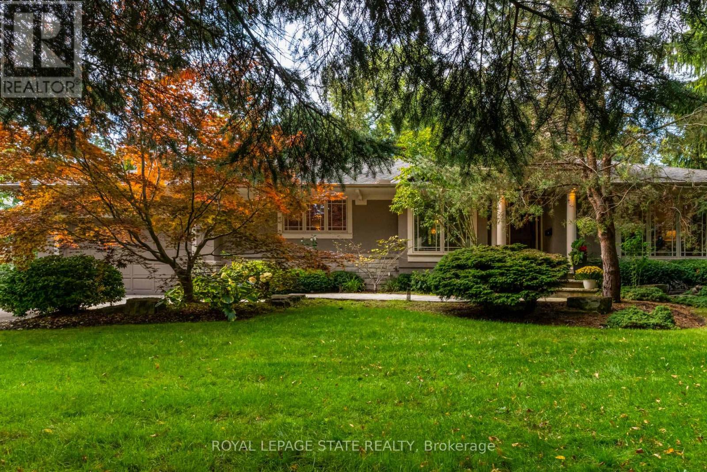3447 Monica Drive
Mississauga, Ontario
Newly Renovated 3 Bedroom Detached Home with Finished 1 Bedroom Basement, on a Huge 60 x 120 Ft Corner Lot! Separate Entrance to Basement Apartment with Look-Out Windows. Spacious 3-Level Backsplit design. Covered Front Porch. Family Sized Kitchen. 3 Full Washrooms. New Laminate Floors Throughout! New Garage Door. New Stamped-Concrete Driveway. Freshly Painted and Well Maintained. Fully Fenced Backyard. Close to Public Transit, Schools, Westwood Mall, Place of Worship, Library and Rec Centre. Excellent Opportunity for First-Time Home Buyers or Investors. (id:60365)
1007 - 840 Queens Plate
Toronto, Ontario
New Luxury Condo Conveniently Located Across The Street From Woodbine Mall And The Woodbine Race Track, Near Humber College, University Of Guelph-Humber and Etobicoke General Hospital, Hwy. 427 And Minutes Away From Pearson Airport. Steps To Entertainment, Humber River, Running Trails, Fine Restaurants And Shopping! This Condo Is All About Location Location Location! (id:60365)
Main Floor - 27 Cobb Avenue
Toronto, Ontario
This spacious main floor unit features 3 bedrooms and an open-concept living and dining room that walks out to a balcony. The large foyer includes double closets, and the modern kitchen offers a family-sized layout with access to the side yard. The primary bedroom boasts a double closet and a large window, along with two generous additional bedrooms. Enjoy a wide front veranda and a shared backyard, as well as two parking spaces. This property is conveniently located near schools, transportation, and the recreational areas of Downsview Park. (id:60365)
24 - 5359 Timberlea Boulevard
Mississauga, Ontario
This is an exceptional opportunity to secure a versatile Industrial Condo unit located right in the heart of Mississauga. The property is conveniently situated near major crossroads, specifically Tomken Road and Timberlea Boulevard.The unit offers a total area of 2,200 Sq Ft , which includes a spacious industrial floor area of 1,800 Sq Ft. A significant value-add of this unit is the additional interior space, including two extra mezzanine area (approximate sizes of 400 Sq Ft). The layout is highly functional, featuring two dedicated offices and a welcoming foyer. Staff amenities include 2 x 2-piece washrooms. The physical features of the unit are robust and suitable for various operations. The property boasts a clear ceiling height of 16' and is equipped with sprinklers. Heating is provided by a Gas Forced Air Open system. Access is facilitated by one Drive-in Level Door. The property is zoned industrial MI. (id:60365)
779 Dovercourt Road
Toronto, Ontario
Live in This Fully-Renovated Unit Featuring Stainless-Steel Appliances, Upgraded Flooring and Kitchen, Windows and Finishes. This Unit Was Fully Renovated Down to the Studs - Even Upgraded Sound-Proofing Between Floors. A Short Walk to Parks, Shops, Subway and More. What Could Be Better? Move In and Enjoy The Many Restaurants and Local Spots in Walking Distance. Walk Score 95 , Transit Score 91. (id:60365)
130 Whitfield Avenue
Toronto, Ontario
This is an absolute must see property, discover this exceptional 7-bedroom, 8-bathroom, 5,548 sq. ft home in Humber Summit, offering an incredibly rare and versatile layout. The property features three separate living and dining areas on the main floor, each complete with its own kitchen, dining room, and living room, as well as individual sliding doors to the backyard. Perfect for large and multi-generational families. The main floor includes a spacious bedroom with an ensuite bathroom, while the upper level offers six bedrooms divided into two private wings with three bedrooms on each side. The expansive basement, equipped with a full kitchen, bathroom and four separate entrances, provides impressive in-law suite capability. This home delivers exceptional privacy and flexibility, and is a truly unique property that must be seen to appreciate its scale, design, and potential. (id:60365)
822 - 3240 William Coltson Avenue
Oakville, Ontario
WELCOME TO GREENWICH CONDOS BY BRANTHAVEN. THIS BEAUTIFUL OPEN CONCEPT 1 BEDROOM SUITE IS 615 SQFT OF LIVING SPACE. A SPACIOUS LIVING AREA WITH NATURAL SUNLIGHT.DIRECT ACCESS TO THE BALCONY FROM THE BEDROOM. FEATURES A MODERN KITCHEN WITH LOTS OF COUNTER AND CABINET SPACE AND THE BENEFITS OF A BREAKFAST BAR. OVER $30,0000 IN UPGRADES SUCH AS: Upgraded Suite Finish Package+ Ensuite Access from Primary Bedroom+ Upgraded shower base (in lieu of standard tub/shower) with sliding glass door+ KitchenAid Appliance Package - 30" French door fridge with ice dispenser, upgraded slide-in range, dishwasher and AEG sliding hood fan+ Deep upper cabinet over fridge+ Upgraded black faucet in Kitchen+ Interior door hardware upgraded to black + Interior doors upgraded to Lincoln Park style+ Mirrored sliding closet doors in bedroom+ Smart Home Leak Detector in laundry+ TV Ready package in Living RoomHOTEL INSPIRE CONDO AMENITIES SUCH AS COURTYARD ENTRANCE, LOBBY/CONCIERGE, COWORKING SPACE, MEDIA & SOCIAL LOUNGE, DINING BAR, PRIVATE DINING ROOM, GYM/STUDIO AND YOGA ROOM AND A CHIC PET SPA. LEVAL 13 HAS OUTDOOR BAR LOUNGE, BBQ/AL FRESCO DINING, FIREPIT. SMART TECHNOLOGY SUCH AS LOBBY ENTERPHONE, SUITE SECURITY, IN-SUITE SYSTEM CONTROL TOUCH PAD, IN-SUITE INTELLIGENT PARTNER SMART APP AND KEYLESS ENTRY. PARKING SPOT HAS EV ROUGH-IN.GREENWICH CONDOS HAS GEOTHERMAL HEATING AND COOLING.Additional Monthly fees:Parking maint. fee: $59.07; Locker maint. fee: $26.82; Bulk Internet and Smart Home: $66.81Water Separately MeteredElectricity Separately MeteredWORLD CLASS LOCAL AMENITIES, CLOSE TO SHOPS, SCHOOLS, PUBLIC TRANSIT, RESTAURANTS, GROCERIES AND MORE! (id:60365)
5192 Reeves Road
Burlington, Ontario
Welcome to this fabulous 4-level side-split situated on a large lot in S/E Burlington, featuring a beautiful in-ground pool-just move in and enjoy! This home is fully finished on all levels and offers fantastic curb appeal, a spacious 5-car driveway, a modern kitchen, and a generous ground-floor family room with a walkout to a stunning backyard oasis. Spend your summers lounging by the pool or enjoying a cool drink in the backyard beside the pool. Incredible location close to everything! Don't miss out-offers welcome anytime. All measurements are approximate. Located in sought-after Elizabeth Gardens, this home is close to schools, parks, and shopping, and offers not just a place to live, but a lifestyle built around family, comfort, and community. Don't miss the chance to make this home your ownend to start building memories that will last a lifetime. (id:60365)
96 Toba Crescent
Brampton, Ontario
Fully Renovated 3 + 2 Bedroom Detached Home in Heart Lake .Welcome to this beautifully upgraded 3 + 2 bedroom, 3 bathroom fully detached home, perfectly situated on a quiet, family-friendly street in the heart of Heart Lake. This property has been renovated from top to bottom with luxury finishes and modern touches throughout - simply move in and enjoy! Main Floor & Upstairs Upgrades ,Brand new pot lights throughout. All interior doors and trim replaced , New kitchen with upgraded counters, backsplash, sink, faucets & tiles , New stainless steel appliances , Entire home professionally painted (all 3 levels) , Sanded and stained hardwood flooring , New dining room window & vestibule door , New tiles in entrance and kitchen area , New modern light switches , Main floor washroom fully updated - new sink, toilet, and tiles , Upstairs washroom completely renovated - new vanity, tub, toilet & tiles Custom closet built-ins in bedrooms , New blinds, new AC, and new garage door Finished Basement With sep side entrance, New flooring throughout , Brand new kitchen with modern cabinets & backsplash , New appliances ,New pot lights ,This home offers a perfect blend of style and functionality - ideal for families, investors, or anyone seeking a move-in-ready home in a prime location near schools, parks, shopping, and transit. (id:60365)
18 Hill Garden Road
Toronto, Ontario
Welcome to this charming Humber Heights 3+1 bedroom, 2-bathroom bungalow nestled on a beautiful, tree-lined street. Nestled on a 50 x 118 foot lot, bright and inviting, this home features two walkouts leading to an expansive backyard with a patio and a sun-filled solarium, perfect for relaxing or entertaining.The main level offers a comfortable layout with generous natural light throughout and a cozy gas fireplace. The finished basement adds exceptional living space, complete with a large recreation room, a dedicated workshop, and direct access to the yard-ideal for hobbies, family gatherings, or an in-law setup. A wonderful opportunity to enjoy peaceful living in a sought-after neighbourhood, with ample space inside and out. Close to schools, parks, major highways and the subway. (id:60365)
3103 Cabano Crescent
Mississauga, Ontario
This Beautifully Maintained Semi-Detached Home In Mississauga Showcases A Perfect Blend Of Modern Updates And Functional Design. The Newly Renovated Kitchen Quartz Countertops, Solid Wood Cabinet Doors, A Gas Stove (2024) And Hood Fan (2024), And Stainless Steel Appliances - Combining Durability With Timeless Style. Newly Installed Light Fixtures Brighten The Home, Adding Warmth And Contemporary Charm. The Great Room Offers A Versatile Layout, Easily Serving As Both A Family And Dining Area, Complemented By Hardwood Flooring Throughout And New Pot Lights - Completely Carpet-Free. The Spacious Master Bedroom Includes A Walk-In Closet And A 3-Piece Ensuite, Providing A Relaxing And Private Retreat. Every Window Is Fitted With California Shutters, Enhancing Both Elegance And Privacy. The Unfinished Basement Provides Excellent Potential For A Future Rental Unit Or Personal Living Space. Exterior Highlights Include Front Yard Interlocking, Stamped Concrete In The Backyard, And An Owned Tankless Water Heater (Installed 2021) For Improved Energy Efficiency. Added Peace Of Mind Comes From 4 Security Cameras, An Alarm System, And A SkyBell Video Doorbell. Location Highlights: Ideally Situated In A Family-Friendly Neighborhood, This Home Is Close To Parks, A Library, And Three Top-Rated Schools. It Is Conveniently Located Near The Credit Valley Hospital, Public Transit, Shopping Mall, And Restaurants, With Easy Access To Worship Places And A Community Center. Commuters Will Appreciate Being Just Minutes Away From Highways 403, 401, And 407, Ensuring Convenient Travel Across The Gta. (id:60365)
2047 Ardleigh Road
Oakville, Ontario
Residing on a mature, landscaped lot in Oakville with tree-lined streets creates a gorgeous setting for this lovely 3+1 bedroom bungalow where there are green views from every window. This home provides both a private, tranquil setting and great entertaining spaces. There is a covered porch off the back of the house where views of trees and greenery can be enjoyed. A large, stone patio area hosts an L-shaped pergola framing a sitting or dining area and surrounds the in-ground pool. Centrally located within highly desirable, prestigious Eastlake community of southeast Oakville, this location makes it ideal for accessing both the lake and the area's top amenities and schools. The large, gourmet kitchen has an island breakfast bar and a large window with a view of a Japanese Maple tree. Three bay windows offer a warm, inviting ambience; two in bedrooms and one in the dining room. The basement has in-law suite potential as there is a storage area under the kitchen that sides onto the bathroom, and there is separate entrance potential. Situated close to the town's most valuable amenities, there is top-tier education, lakeside leisure with green spaces and close proximity to the waterfront including Gairloch Gardens and scenic Lake Ontario trails. For convenience and community, enjoy a short drive to vibrant shops, gourmet restaurants, and cultural attractions of historic downtown Oakville. Maple Grove Village offers excellent shopping and services. Come and see all that this area and home have to offer! (id:60365)

