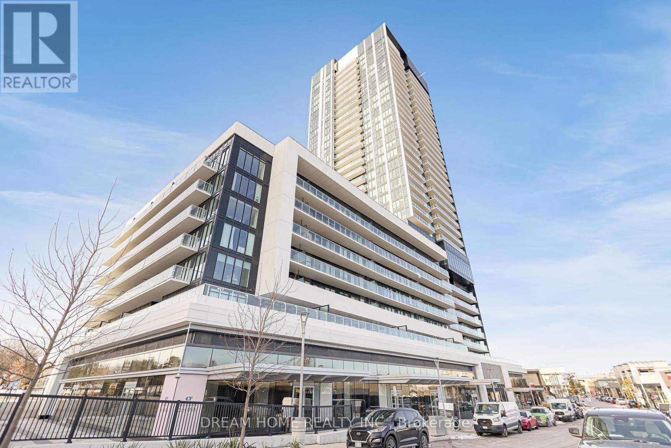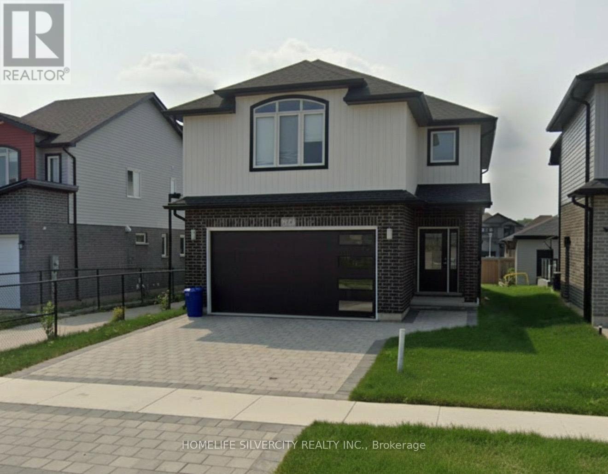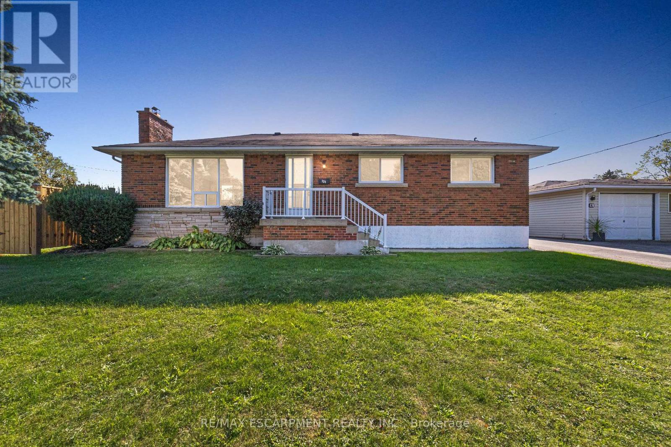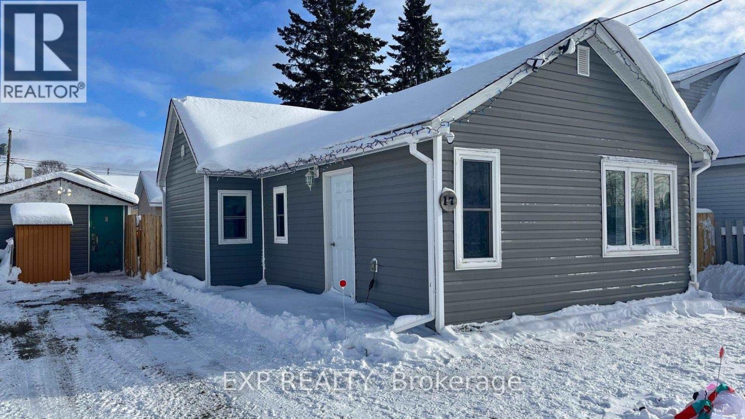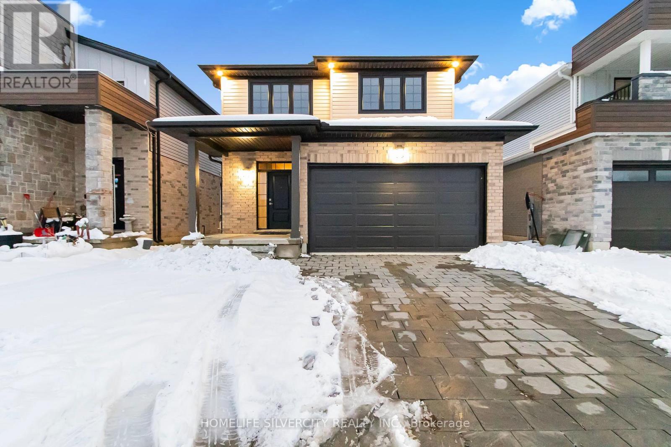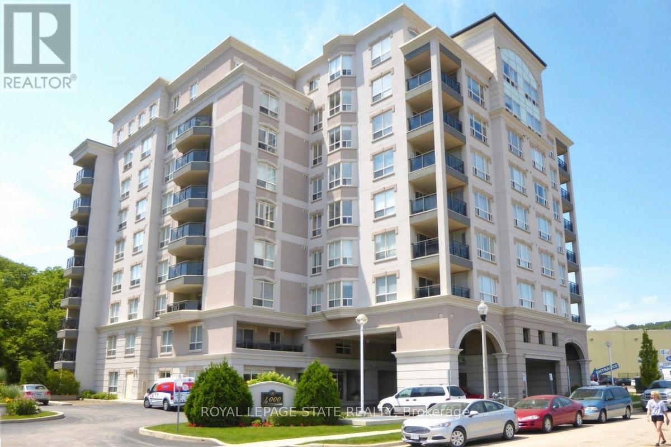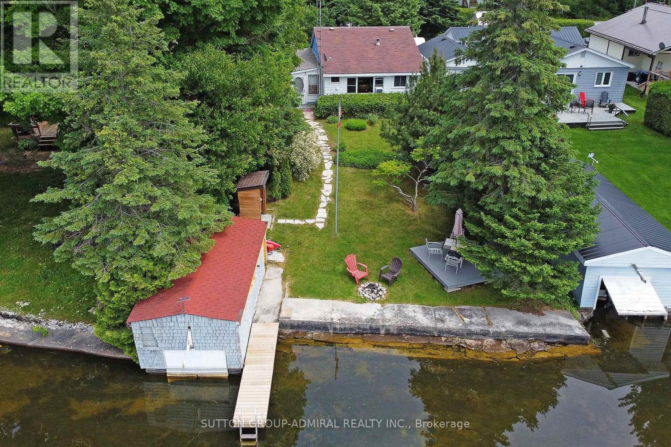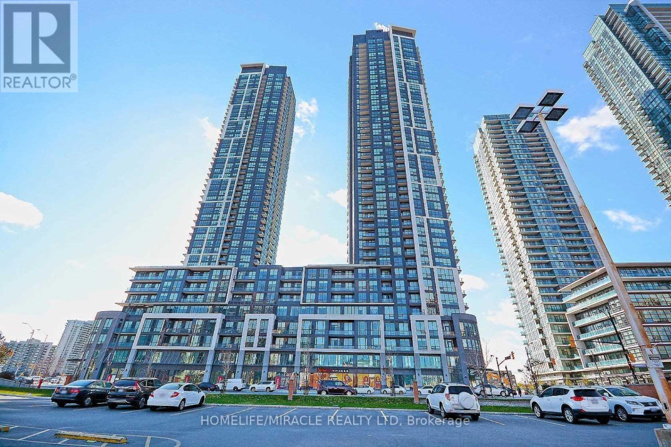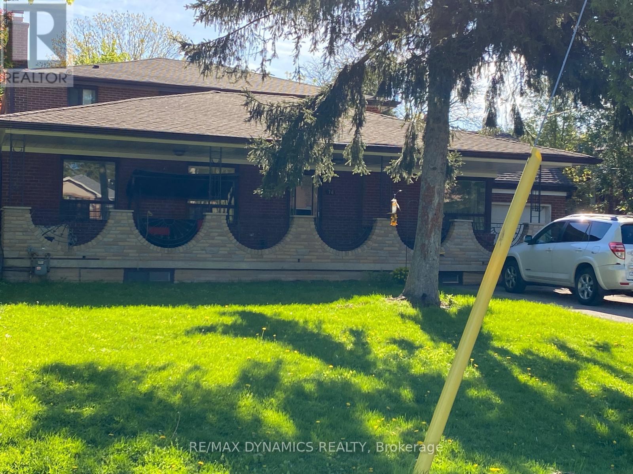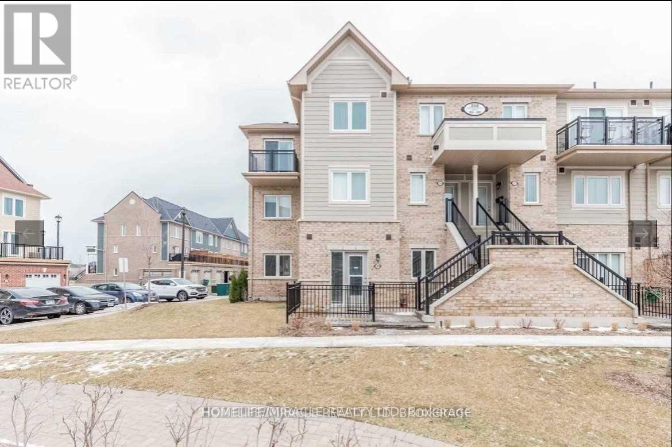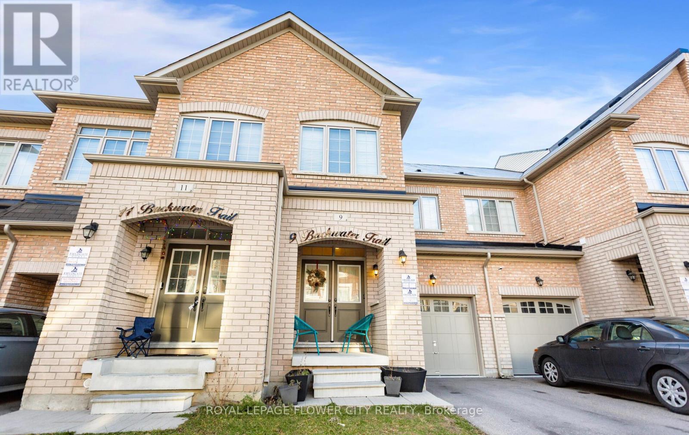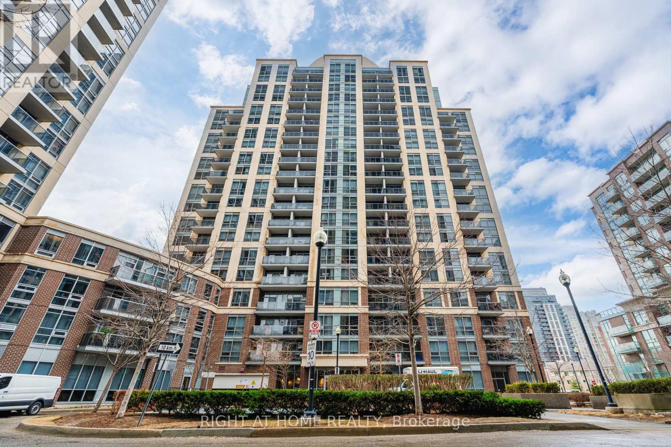403 - 50 O'neill Road
Toronto, Ontario
Welcome to this modern 2+1 bedroom, 2 bathroom condo in the heart of Shops at Don Mills! This bright west-facing suite features floor-to-ceiling windows, open-concept kitchen with premium Miele appliances throughout. Enjoy a full range of luxury amenities, including 24-hour concierge, outdoor pools, hot tub, sauna, fitness centre, rooftop deck & garden, pet spa, party & game rooms, guest suites, and visitor parking. Located just steps to retails, shops, restaurants, parks, schools, and close to Metro Supermarket and Sunnybrook Hospital, with easy access to the DVP and TTC. Includes 1 parking space. Heat included. Unit is vacant and move-in ready, perfect for the ones who seeking for a vibrant urban lifestyle. (id:60365)
724 Freeport Street
London North, Ontario
Welcome to 724 Freeport Street , A beautifully designed 2-storey detached home with 9-foot ceilings on the main floor. Located in a sought-after neighbourhood, this spacious property features 4 large bedrooms and 2 full bathrooms upstairs, 4 piece master ensuite with glass shower. The main floor offers hardwood flooring, an oak staircase with iron pickets, and a modern kitchen with sleek finishes, ample cabinetry, and a bright breakfast area overlooking the backyard. A mudroom, powder room, and an attached Double Car garage add convenience to everyday living. Close to top-rated schools, parks, shopping, and major highways, this home provides comfort and accessibility. Move-in ready and waiting for its next owners schedule your viewing today! (id:60365)
131 Sanatorium Road
Hamilton, Ontario
Beautiful all-brick bungalow on a corner lot in Hamilton's desirable West Mountain neighbourhood! This home offers fantastic curb appeal with a new fence, detached oversized garage (ideal for a workshop or hobby space), and a freshly painted interior with new flooring throughout. Bright and spacious main level featuring a cozy log fireplace, large windows, and updated light fixtures. Three bedrooms on the main floor plus a separate side entrance leading to a fully finished lower level- l in law suite-complete with a full kitchen, living room, bedroom, and bathroom. Basement also features laundry, pot lights throughout, and a luxurious soaker tub. Carpet-free home with plenty of updates and move-in ready charm! (id:60365)
17 Third Avenue
Wawa, Ontario
Discover a rare gem tucked into the heart of Wawa, Ontario - a home where the wild beauty of northern Ontario becomes your everyday backdrop. At 17 Third Street, you're not just buying a house - you're stepping into a lifestyle grounded in fresh air, natural rhythms, and endless outdoor adventure. This 2 bedroom move-in ready bungalow is perfect for the first time buyer or empty nester. Some newer electric digital wall units in addition to baseboard heating. Detached garage and fully fenced yard - the back area is perfect for summer camp fires or entertaining friends and family. (id:60365)
1601 Henrica Avenue
London North, Ontario
Welcome to This Stunning 3 Bedroom Home in the Desirable North West London Area. Available for immediate tenancy. The open-concept main floor features an oversized living room with 9-foot ceilings, ideal for entertaining guests or relaxing after a long day. The timeless kitchen boasts a two-sided island, backsplash, fabulous cupboards, and stainless steel appliances, making it a chef's dream come true. Located moments away from Western University. Nestled in a great neighborhood, perfect for those seeking comfort and convenience. (id:60365)
401 - 4000 Creekside Drive
Hamilton, Ontario
This spacious & sunny 2-bedroom Lynden model (1486 sq.ft.) may be just what you are looking for. Maintenance-free one-floor living with wonderful amenities - and its just steps from everything. Gleaming hardwood floors, granite kitchen counters and cork floor plus two full baths. It's the perfect spot to relax and enjoy a quiet carefree lifestyle. Looking for a walkable small-town vibe? Then downtown Dundas is just the place with all its unique shops & stores, cafes, restaurants, foodie destinations, grocery stores, pharmacies, library and art galleries. Just a short drive to local conservation areas, waterfalls, RBG gardens and more. Easy access to Highways #5, #6 and the 403/QEW. (id:60365)
70 Antiquary Road
Kawartha Lakes, Ontario
Rare Waterfront on Canal Lake, part of the Trent-Severn Waterway! Gorgeous Sunsets on the beautiful sand bottom lake. Great fishing right off the shore! Four-season cozy cottage with 3 bedrooms and an extra bedroom in the loft. Open Concept New Kitchen, Dining And Living Room, Detached Garage, Paved Driveway, Beautiful Gardens, And An Extra Bonus - A Dry Boathouse Turned Into Another Bedroom Or Man Boat Cave! (id:60365)
3603 - 510 Curran Place
Mississauga, Ontario
Welcome to your condo in the heart of Mississauga City Center! Experience modern living in this stylish condo located in the vibrant downtown Mississauga. This exceptional space is perfect for students, young family, or couples looking for a contemporary and comfortable home. Get ready to be captivated by the authentic charm and incredible features this unit has to offer. Enjoy the convenience of being steps away from shopping centers, restaurants, entertainment venues, parks, and public transportation. This condo boasts spacious layout with high over 9ft ceilings creating an airy and open atmosphere, the large windows invite abundant natural light, making the space feel even more inviting. Luxurious open-concept kitchen with Quartz counter-tops, modern backsplash and stainless steel appliances. Laminate flooring thru-out. (id:60365)
76 Westona Street
Toronto, Ontario
Well Maintained 3 Bedroom, 2 Bathroom Detached Home (Back Portion Only) In Most Sought Out Humber Heights. Located On Quite Street In A Family Friendly Neighborhood. Dining Opens To Large Backyard To Enjoy Your Summers. Comes With Balcony Overlooking Mature Trees. Close To Public Transit, Airport, Schools, Plaza, Hwy 401, 427,407 And Grocery. 2 Parking Spots (1 included 2nd $50/month). Tenant Pays 60% Of All Utilities. Basement Not Included. (id:60365)
309 - 250 Sunny Meadow Boulevard
Brampton, Ontario
Location! Location! This Beautiful Townhouse Is Boasted With Many Upgrades And Situated In Desirable Neighborhoods. Spacious Layout. Big Sun Filled Windows Throughout, Family Size Eat-In Kitchen , Generous Sized 2 Bedrooms, Laminate Floors, Stainless Steel Appliances, 1 Car Parking, Close To Brampton Hospital , Library , Schools ,TTC , Soccer Center, Rec./Community Center, Hwy 10, Fresco & Park. (id:60365)
9 Backwater Trail
Brampton, Ontario
(((Yes, Its Priced to Act Now))) Absolutely Gorgeous Freehold 2 Storey Townhouse with 9ft Ceilings On Both Levels Built By Fieldhomes !! A Home With Open Concept Home With Huge Foyer, Separate Breakfast Area (can be Dining Area), Huge Great Room with Large Windows !! Family Size Kitchen With Stainless Steel Appliances !! Hardwood Stairs, Its A Carpet Free Home !! 2nd Floor Huge Laundry Rm Can Be Converted to Laundry Cum 3rd Bath if needed!! Good Size All Bedroom With Large Windows And Closet !! Must See Home !! (id:60365)
1401 - 1 Michael Power Place
Toronto, Ontario
Great 1-Bedroom Condo at Vivid Condos by Pemberton GroupExperience upscale urban living in this exceptional east-facing 1-bedroom suite, showcasing unobstructed sunrise views and a bright, open-concept layout with sleek modern finishes. The spacious primary bedroom is highlighted by floor-to-ceiling windows and a generous closet, offering a peaceful and stylish retreat.Located in the heart of Islington Village, this unbeatable location is just steps to Islington Subway Station, MiWay Transit, parks, dining, shopping, and minutes to major highways-perfect for commuters and city explorers alike.This unit also includes premium conveniences such as parking and a locker.Enjoy resort-style living with an impressive selection of building amenities, including: Indoor pool & sauna 24-hour concierge Fully equipped fitness centre Library & theatre room (id:60365)

