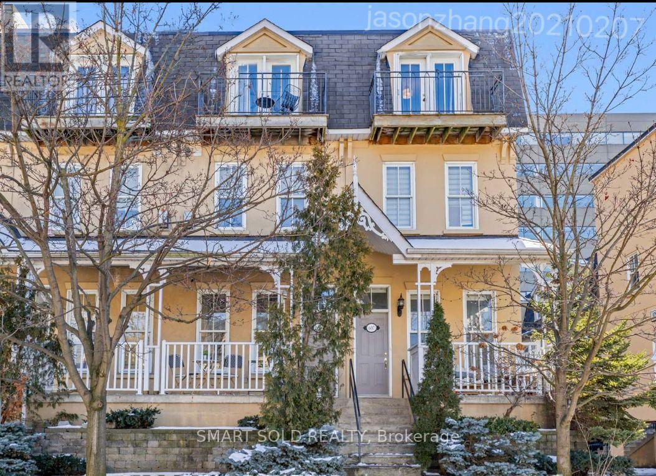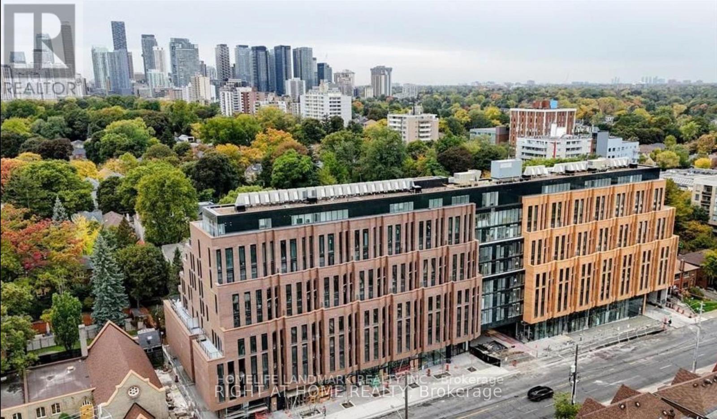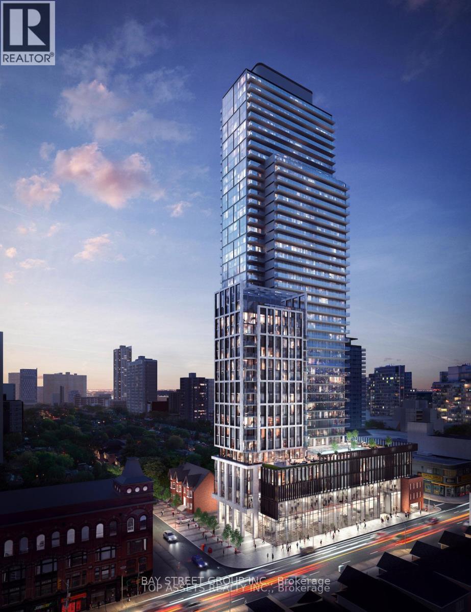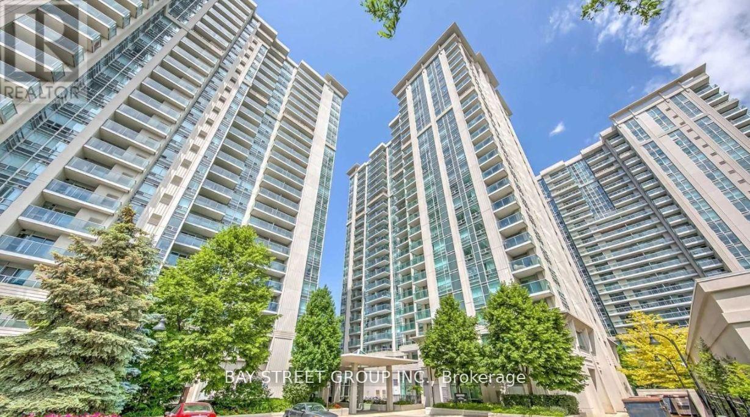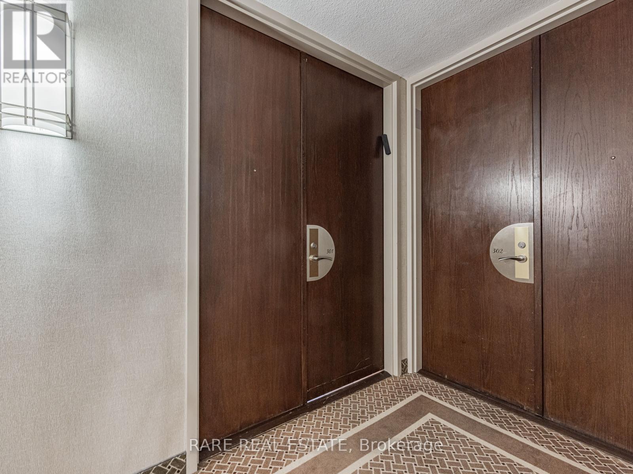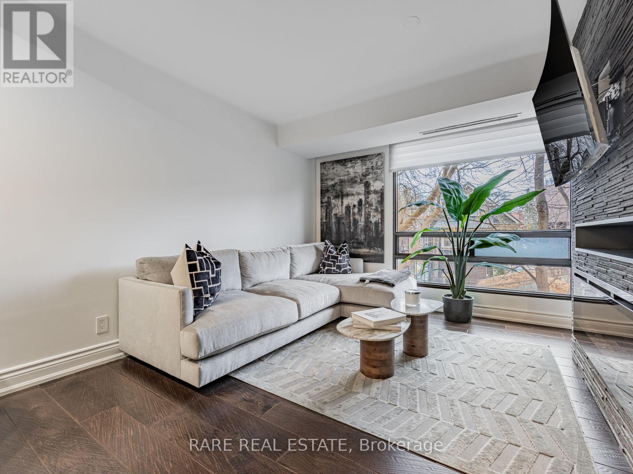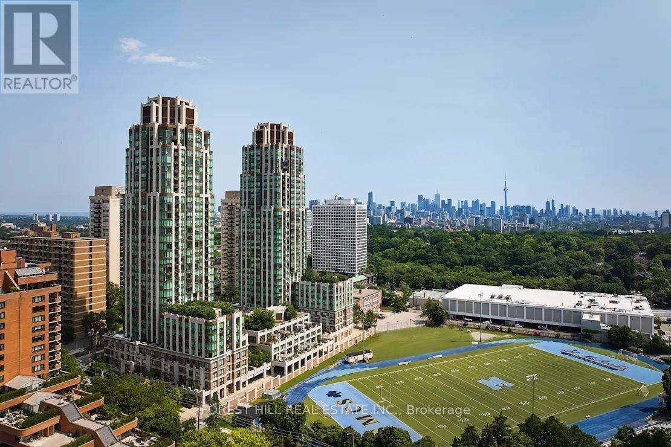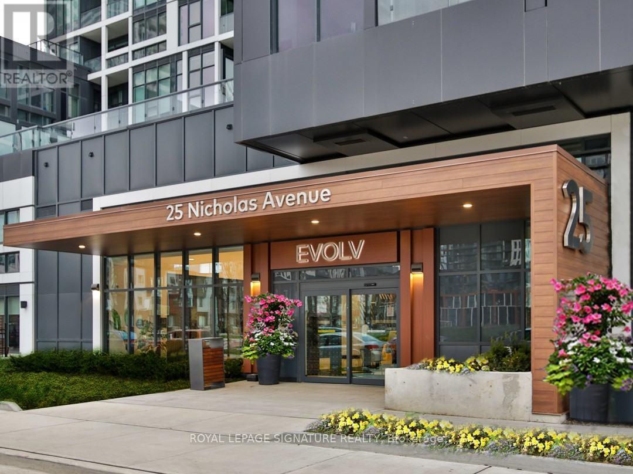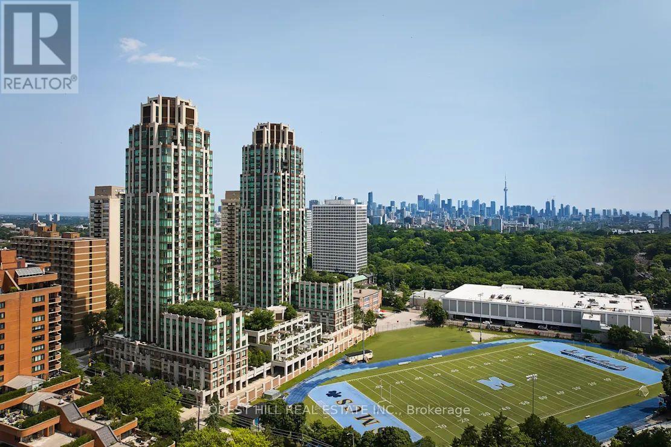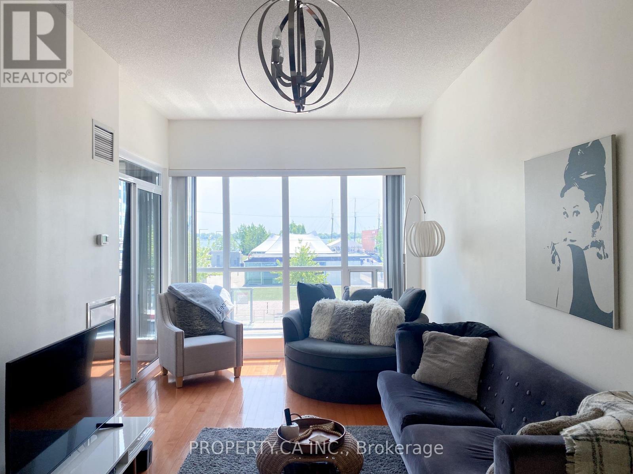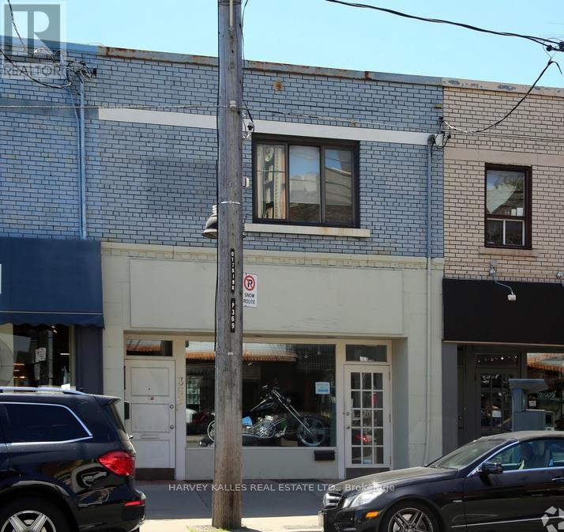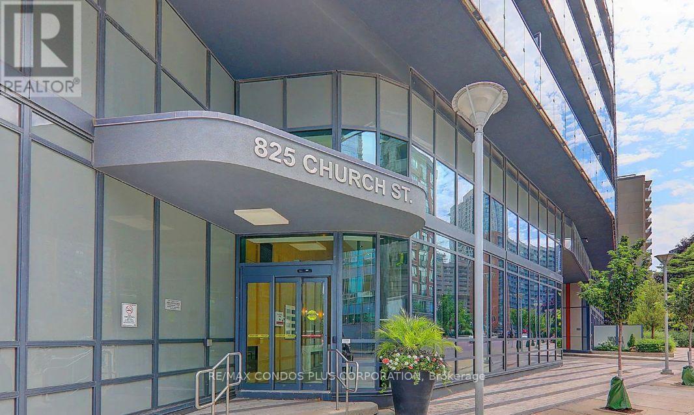605 Adelaide Street
Toronto, Ontario
Welcome to your new oasis at downtowntucked away in a cozy enclave near Portugal Square, chinatownthis townhouse offers shared living and kichen place on first floorthere are two bedrooms and one washroom on second floor. This listing price is for one room with one person. Plus, getting around the city has never been easier with the TTC at your doorstep and the Ontario Line on the horizonthere are plentyone of parksrestaurant and bars nearbywalking distance to lakeshore and explore downtown (id:60365)
323 - 1720 Bayview Avenue
Toronto, Ontario
Brand new, never-lived-in North-facing 2 Bedroom + Den, 2 Bathroom suite in the highly sought-after Leaside Common. Offering approx. 920 sq.ft. of thoughtfully designed living space with a rare and exceptional layout featuring a defined foyer and corridor entrance - providing privacy and separation rarely found in condo living (does not open directly into the living room).Features include 9' exposed concrete ceilings, premium engineered hardwood flooring throughout, smooth-finished walls, and a bright open layout with expansive windows and private terrace. Modern kitchen with custom Italian cabinetry, quartz countertops & backsplash, eat-in island, and integrated high-end appliances.Spacious primary bedroom with walk-in closet and spa-inspired ensuite. Den can easily function as a home office. Includes full-size in-suite laundry, smart thermostat, ERV system for improved air quality, and one parking space.Premium amenities: 24-hr concierge, fitness studio, co-working lounge, party room, outdoor terrace, children's playroom & pet spa. Perfectly positioned at Bayview & Eglinton, just steps to the new Leaside LRT Station, with quick access to Don Valley Parkway, Sunnybrook Hospital, boutique shops, cafes, restaurants, and some of Toronto's top-rated schools including Leaside High School and Toronto French School. (id:60365)
3512 - 3 Gloucester Street
Toronto, Ontario
Welcome To Gloucester On Yonge, Luxurious 1+1 Condo Unit With Functional Layout, Model Kitchen W/ B/I Appliances, Living Room W/O To Large Balcony, Spacious Master Room W/Large Window. Den Can Be Used As 2nd Bedroom. Concord Biospace Offers Air-Clean Filtration Sys,Building Entry & Elevator Used H Tech. Steps To Wellesley Subway, U Of T, T M U, Restaurants, Shopping, Yorkville, Parks & More!! (id:60365)
Ph107 - 35 Bales Avenue
Toronto, Ontario
Great Location! Menkes Built, Penthouse Bright & Spacious Unit, Split 2 Bedroom + Den(Could Be 3rd Bedroom) And 2 Bathroom, Top Floor Has Unobstructed City View, Near 10Ft Ceiling, Eat-In Kitchen With S/S Appliances, Granite Counter Top. Good Size Balcony For Fresh Air And View. Impressive Facilities: Exercise Rm, Indoor Pool, Sauna, Hot Tub, Party/Game Rms. 24Hrs Concerige. Excellent Location, Steps To Yonge/Sheppard Subway, Easy Access To 401, Close To Restaurants, Supermarket, Shops & Much More! (id:60365)
301 - 449 Walmer Road
Toronto, Ontario
Experience sophisticated living in this meticulously renovated 2-bedroom,FULLY FURNISHED 2-bath suite nestled in the prestigious Forest Hill Village. Spanning approximately 1,450 sq. ft., this residence boasts an open-concept design complemented by exquisite custom finishes. The gourmet kitchen features a waterfall island with a built-in bar fridge, high-end Gaggenau appliances, and a sleek electric downdraft hood fan seamlessly integrated into the cabinetry. A reverse-osmosis water tap enhances the culinary experience. Elegant wood paneling, a built-in electric fireplace, herringbone hardwood floors, and thoughtfully curated lighting create a warm and inviting ambiance throughout. The primary suite offers custom closets and a luxurious ensuite with a glass-enclosed shower, soaking tub, and double sinks. An oversized laundry room with full-size appliances provides ample storage. Included are one parking space and EXTRA LARGE WALK IN a storage locker. The lease encompasses bi-weekly cleaning for added convenience. Building amenities include a renovated pool, fitness centre, sauna, stylish party room, and a sunlit outdoor terrace with BBQs. This boutique 35-suite residence offers an exceptional blend of comfort, style, and prime location in the heart of Forest Hill Village. Minutes to the TTC Subway and Loblaws. (id:60365)
302 - 449 Walmer Road
Toronto, Ontario
Welcome to this elegant, fully renovated, furnished 2-bed, 2-bath condo in the vibrant heart of Forest Hill Village. This 900 sq ft, condo designed open-concept residence offers contemporary comfort and stylish finishes. A custom kitchen features high-end appliances incl. full-size JennAir cooktop, oven, fridge, + Miele dishwasher, complemented by luxurious marble countertops and rich hardwood floors. Floor-to-ceiling windows + automatic blinds flood the space with natural light, creating a bright, welcoming atmosphere. The living area boasts custom built-ins, an elect. fireplace, + ample storage, ideal for entertaining or relaxing. The primary bdrm. incl. custom closets and an ensuite with a glass-enclosed shower, a soaking tub, & double sinks, offering a private retreat. In-suite laundry with full-size W/D makes daily living effortless. The suite includes 1 parking Spot + an oversized full walk in storage locker for convenience. Bi-weekly cleaning is included, providing a hassle-free lifestyle. Amenities: a beautifully renovated indoor pool, sauna, gym, stylish party room, and an expansive outdoor terrace with BBQs ideal for social gatherings or outdoor leisure + visitor parking, and 24/7 security. The location is perfect for outdoor enthusiasts: near Nordheimer Ravine, Beltline Path, and numerous parks, perfect for jogging, walking, or relaxing amidst nature. Enjoy the serenity of small parks in close proximity. Its walking distance from St. Clair West subway, grocery stores, trendy restaurants. The vibrant neighborhood offers a mix of urban amenities and peaceful green spaces, making it ideal for professionals, small families, or anyone seeking a premium lifestyle in Toronto's sought-after Forest Hill Village. Experience the best of city living with nature at your doorstep in this exceptional residence. (id:60365)
2807 - 320 Tweedsmuir Avenue
Toronto, Ontario
*Free Second Month's Rent! "The Heathview" Is Morguard's Award Winning Community Where Daily Life Unfolds W/Remarkable Style In One Of Toronto's Most Esteemed Neighbourhoods Forest Hill Village! *Spectacular 2Br 2Bth S/W Corner Suite W/Balcony+High Ceilings! *Abundance Of Floor To Ceiling Windows+Light W/Panoramic Lake+Cityscape Views! *Unique+Beautiful Spaces+Amenities For Indoor+Outdoor Entertaining+Recreation! *Approx 975'! **EXTRAS** Stainless Steel Fridge+Stove+B/I Dw+Micro,Stacked Washer+Dryer,Elf,Roller Shades,Laminate,Quartz,Bike Storage,Optional Parking $195/Mo,Optional Locker $65/Mo,24Hrs Concierge++ (id:60365)
2706 - 25 Nicholas Avenue
Toronto, Ontario
**MANAGEMENT INCENTIVE; ONE FREE MONTH RENT (2ND MONTH OF TENANCY), BASED ON 12 MONTH LEASE** Welcome to Evolv Rentals, where modern living and exceptional amenities come together in perfect harmony. Situated in the heart of Toronto, this premier rental community offers an unparalleled experience for those seeking a contemporary and convenient lifestyle. Nestled at the northwest corner of River and Shuter Street in Regent Park, Evolv offers a range of suites that place you right at the heart of it all. Evolv is dedicated to delivering more than just a living space we're committed to crafting an exceptional rental experience. #2706 is a well equipped 1BR/1WR floor plan. Price Is Without Parking - Underground Space For Extra 160$/Month, Storage locker available for $60/month, Bike storage for $10/month. (id:60365)
507 - 320 Tweedsmuir Avenue
Toronto, Ontario
*Free Second Month's Rent! "The Heathview" Is Morguard's Award Winning Community Where Daily Life Unfolds W/Remarkable Style In One Of Toronto's Most Esteemed Neighbourhoods Forest Hill Village! *Spectacular Low Floor 1Br 1Bth North Facing Suite W/High Ceilings! *Abundance Of Floor To Ceiling Windows+Light W/Panoramic Lush Treetop+Cityscape Views! *Unique+Beautiful Spaces+Amenities For Indoor+Outdoor Entertaining+Recreation! *Approx 560'! **EXTRAS** Stainless Steel Fridge+Stove+B/I Dw+Micro,Stacked Washer+Dryer,Elf,Roller Shades,Laminate,Quartz,Bike Storage,Optional Parking $195/Mo,Optional Locker $65/Mo,24Hrs Concierge++ (id:60365)
214 - 208 Queens Quay W
Toronto, Ontario
Bright south-facing suite with 11' ceilings and all UTILITIES INCLUDED (heat, water, hydro). Features engineered hardwood throughout, FULL-SIZED appliances including ensuite washer/dryer, large pantry, and a versatile enclosed den with sliding doors that can be used as a 2ND BEDROOM, private office, nursery. Union Station is a 10-minute walk, streetcars are right outside, and the Gardiner is easily accessible. Building amenities include gym, indoor/outdoor pools, rooftop deck, guest suites, and 24-hour concierge. 1 Underground Parking Spot is available for $200/mo. (id:60365)
2nd Floor - 369 Eglinton Avenue W
Toronto, Ontario
Second Floor Professional Office on Busy & Vibrant Eglinton Way/ Servicing Forest Hill, Allenby & Chaplin Estates/ Rent is gross & includes , Water & Sewer/ Tenant pays Hydro and 1/3 Gas Bill/ One parking space/ Don't miss this one!! (id:60365)
521 - 825 Church Street
Toronto, Ontario
Luxury 1-bedroom residence with full-size balcony in the sought-after Yorkville/Rosedale neighbourhood, ideally located at Yonge & Bloor. Features a practical, open-concept layout with floor-to-ceiling windows, hardwood flooring, 9-ft ceilings, and a breakfast bar ideal for everyday living or entertaining. Spacious bedroom with excellent natural light. Steps to two subway lines, Yorkville & Bloor boutiques, Whole Foods, dining, and cultural attractions. Exceptional building amenities include 24-hour concierge, indoor pool & hot tub, saunas, gym with WiFi, party room, library, guest suites, and visitor parking. (id:60365)

