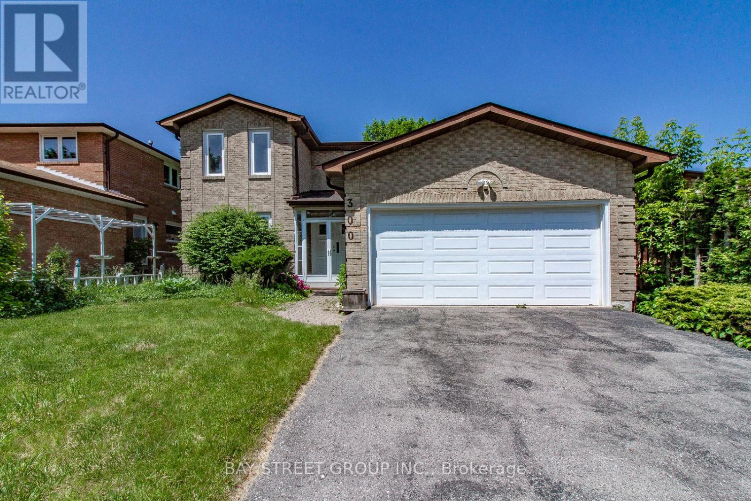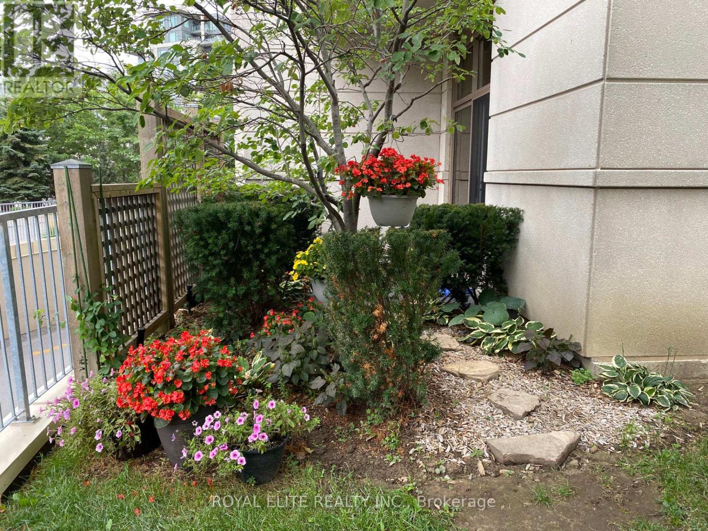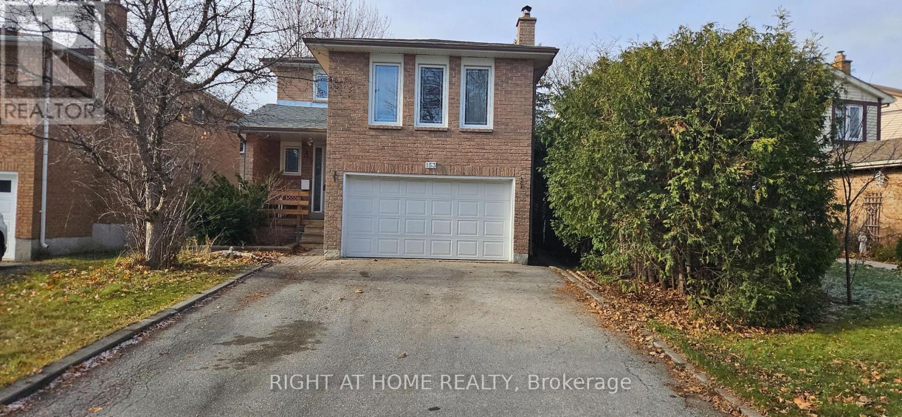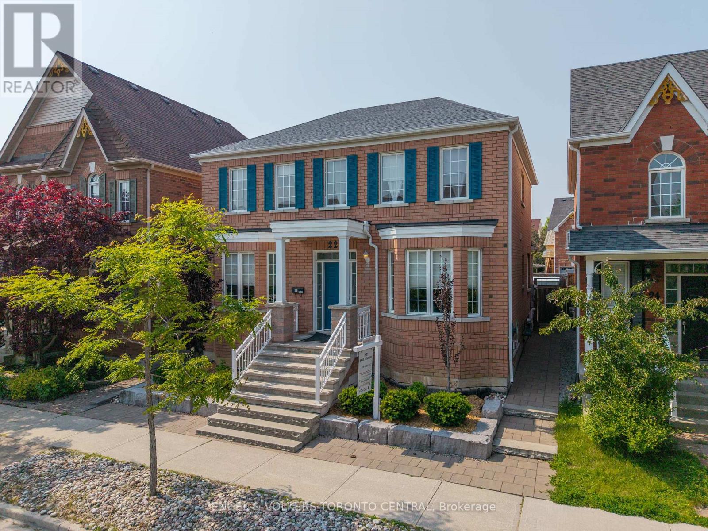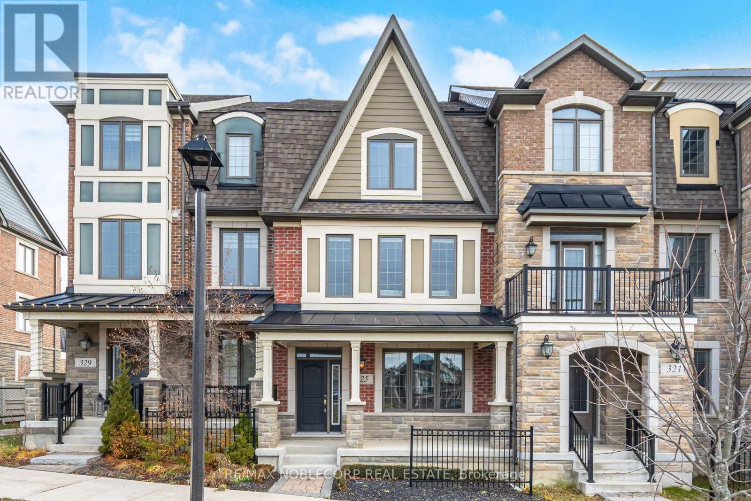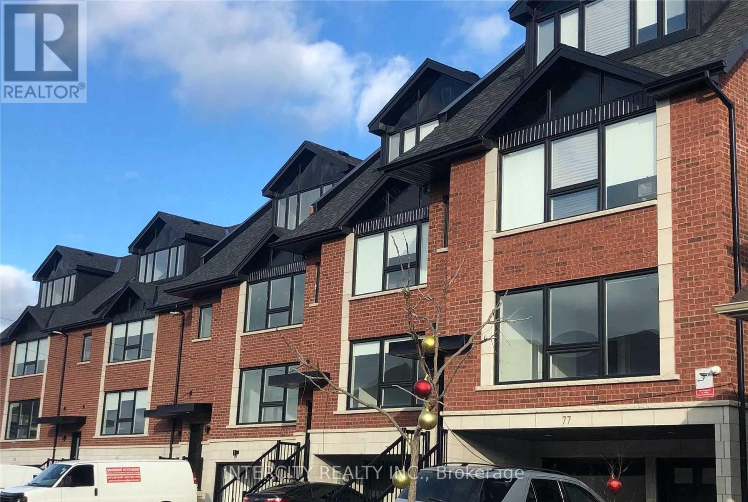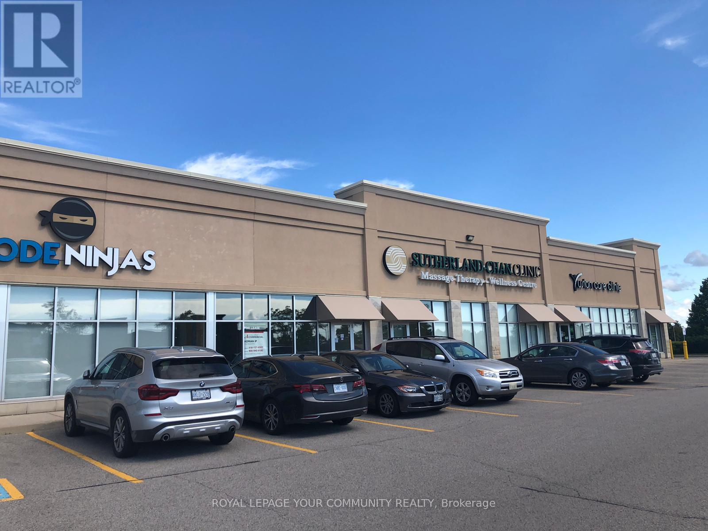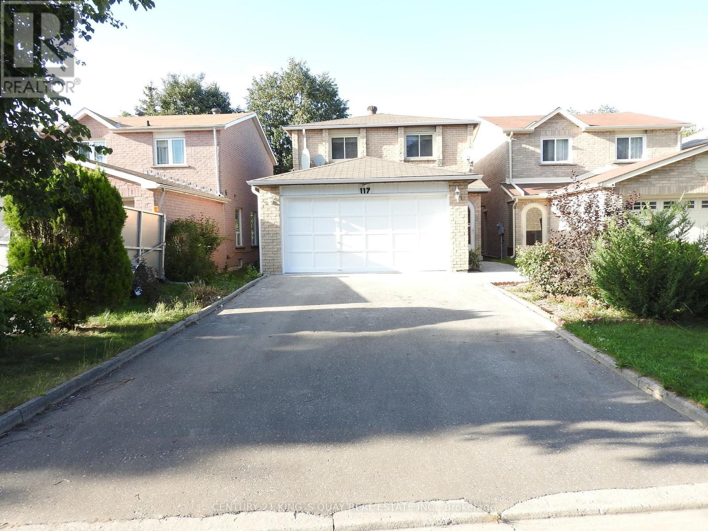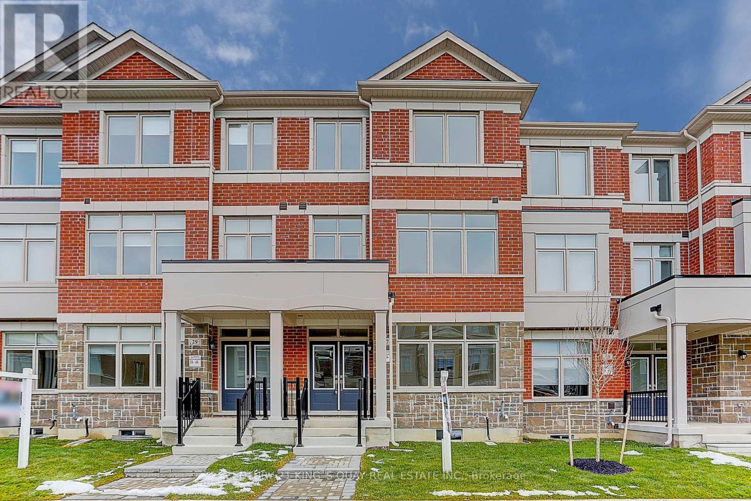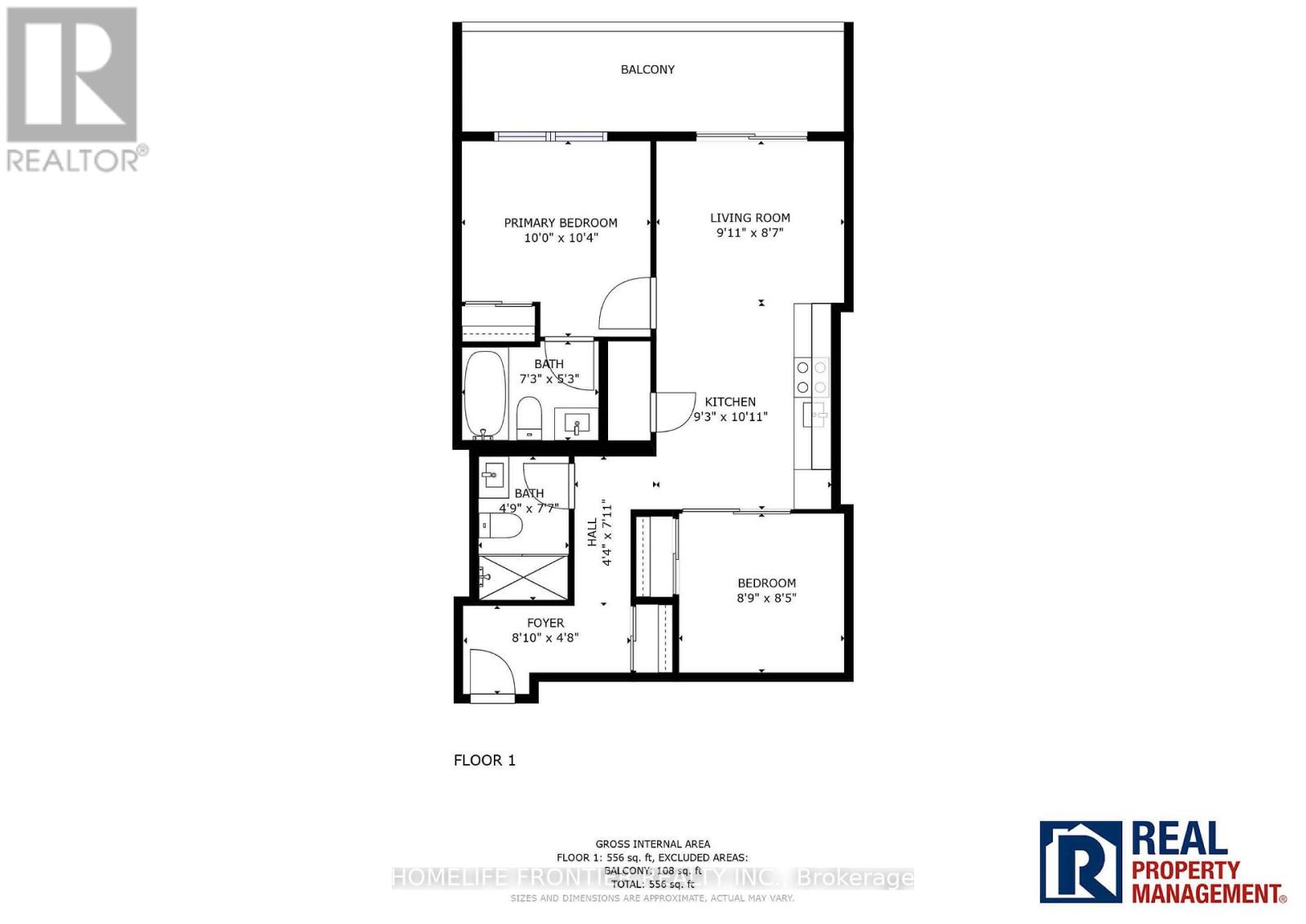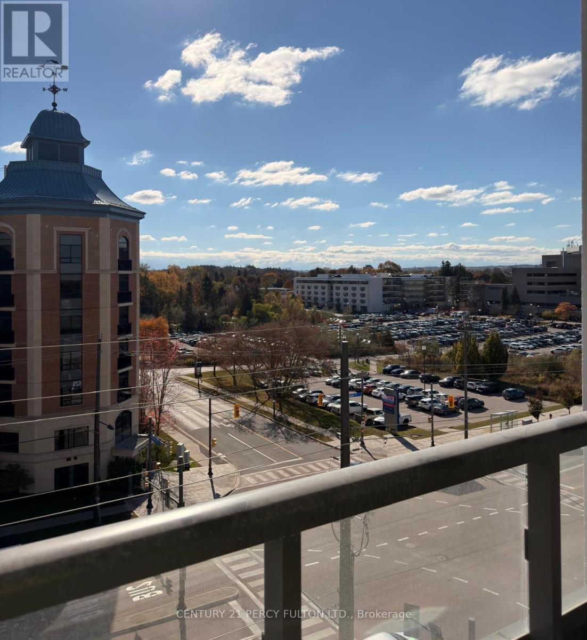300 Fincham Avenue
Markham, Ontario
Stunning 4+1 bedroom home, lovingly maintained and upgraded by its owners! Located in desirable Markham Village, this bright and luxuriously spacious residence offers 2,534 sq. ft. (MPAC) of thoughtfully designed above-grade space. Featuring premium upgrades throughout, including a beautifully renovated kitchen, custom flooring on both levels with a matching staircase. The cozy family room, featuring a fireplace, opens directly to the private, landscaped backyard with mature trees. A formal dining room provides an elegant space for hosting family gatherings.This home also includes a finished basement, offering additional spacious living areas, as well as a main-floor laundry room with a side entrance to the yard. Situated in a prime location close to schools, parks, the GO station, Hwy 407, the hospital, and much more! Dont miss your chance to make it yours! (id:60365)
102 - 39 Galleria Parkway
Markham, Ontario
Enjoy Luxury Living At Parkview Towers! 1,035 Sf Spacious & Sunny Corner Unit At Markham Core Area! Grand Floor With Walk-Out Private Terrace. Morden Style, 15,000 SF Facilities,24 Hr Security. In-Door Pool,GYM, Party Room. Close Access to HWY 404&407. Steps To Restaurants, Shops, Supermarket,Banks, Public Transit,Library , And Much More! (id:60365)
1207 - 18 Water Walk Drive
Markham, Ontario
Discover modern living in this beautifully upgraded 1+1 bedroom, 2-bath condo in the heart of Unionville, Markham. Featuring a custom marble island, upgraded kitchen and washroom, crown moulding, and an open-concept layout. This unit blends style with comfort. Located at Hwy #7 & Warden Ave, just steps from shopping, dining, transit and everything Unionville has to offer. (id:60365)
153 Stephen Street
Richmond Hill, Ontario
Detached, Spacious, Bright And Clean 3-Bedroom House, Plus A One-Bedroom Basement With A Separate Entrance, Freshly Painted. Located In Desirable Bathurst And Carville Area. Hardwood Floor Throughout, Sunfilled Family Room. More than 2000 Square Feet Of Living Space. Near Community Center, Parks, Schools, Transportation, And Shopping centres. Landlords Uses The Cold Room In The Basement To Store Some Personal Belongings. Tenant Insurance Required. No Smokers. Tenant Pays All Utilities And Hot Water Tank Rental($29.90). (id:60365)
22 Donald Sim Avenue
Markham, Ontario
Discover unparalleled value in the highly desirable Cornell neighbourhood. This meticulously maintained 4-bedroom, 3.5-bath home on a wide lot is ideal for both first-time buyers and those ready to move up. The centre hall plan and oversized windows create a brilliant, light-filled interior across all levels. The main floor features a formal Dining Room, perfect Work-from-Home Office, and Cozy Family Room with gas fireplace - perfect for sophisticated entertaining and casual family life. A spacious lower level Recreation Room features a convenient wet bar and a roomy Chillax-ing rec room. Two flexible, oversized rooms can easily be customized as a gym, a media room, a guest bedroom or office. A full 3-piece bath completes the ambience, with a separating door for full privacy. Enjoy the fully fenced backyard with a covered patio - think "year-round grilling" in any kind of weather! The 2-car garage is accessed via the laneway with 2 additional outdoor parking spots. And you're just a short drive from shopping, schools, the new Cornell Community Centre, Markham-Stouffville Hospital, parks & a eclectic mix of local small businesses to discover. Commuting is effortless with Highways 401, 412, and 407, and the GO bus terminus just minutes away. The time to buy in this vibrant growing community is now! (id:60365)
325 Kleinburg Summit Way
Vaughan, Ontario
Welcome Home To 325 Kleinburg Summit Way! This Spectacular Freehold Townhouse Offers Generous Living Space And An Abundance Of Natural Light Throughout. With Just Over 2,000 Sq Ft Of Finished Space Across Three Levels, This Home Features Bright, Spacious Rooms Finished With Grey Hardwood And Ceramic Flooring Throughout. The Large Kitchen Showcases Extended Cabinetry, A Walk-In Pantry, Pot Lights, And Quartz Countertops - Plus A Walk-Out Deck Perfect For Morning Coffee Or Evening Relaxation. Your Front Door Is Also Just Steps From A Charming Parkette, Adding To The Home's Inviting Curb Appeal. Additional Highlights Include A Large Double-Car Garage And A 4-Car Driveway, Providing Ample Parking For Family And Guests. This Is A Must-See Home! (id:60365)
Lower - 79 Vedette Way
Vaughan, Ontario
Modern 2-Bedroom Town home with rare 3 car parking included and 2-bathrooms offering over 1,000 sq ft. of well designed Living space. Massive windows throughout flooding each room with natural Light-Includes a rare convenience of 3 parking Spaces. The property includes Exterior security cameras for Added PIECE of mind. A fantastic option for young professionals or downsizers. Looking for comfort, Space And modern style (id:60365)
A2 - 20 Vogell Road
Richmond Hill, Ontario
Unit With Attractive Shell Ready For Buildout, Leaseholds & Finishes In A Busy Plaza Facing 16th Avenue Steps Hwy To Hwy 404. Other Tenants: Restaurants Tim Hortons, Orient Bistro, Medical. Good Natural Light, Parking And Visibility. May Suit Medical, Professional Services, Learning Schools, Professional Offices (Law Firm, Real Estate Brokerage, Insurance/ Tax/Travel Agency). (id:60365)
Bsmt - 117 Northolt Crescent
Markham, Ontario
**Location! Location!** In A High Demand Milliken Mills East Area, Separate Entrance Basement 2 Bedrooms With Two 3 Pc Ensuite Washrooms, Nice Living Room, Dining Room And Kitchen, No Side Walk, 2 Parking Spaces In Drive Way, Steps To Park, Close To School, Supermarket, Banks, Restaurants, Public Transit, Hwy 407, Convenient Location W/ All Amenities You Need Nearby! ** This is a linked property.** (id:60365)
27 Floyd Ford Way
Markham, Ontario
Bright And Spacious 4 Bedrooms 2 Ensuite Townhouse - 9' Ceiling On Main Floor. Open Concept Kitchen, Excellent Location: Close To Shopping Centre Highway 7 And 407, Boxgrove Shopping Centre And Boxgrove Smart Centre Nearby. Do Not Miss Out!! (id:60365)
2805 - 950 Portage Parkway
Vaughan, Ontario
This beautiful and spacious two bedroom/two bathroom unit features a well thought out floor plan. 28th Floor Views of Vaughan's most well-known and conveniently located Condo Community. Integrated Into VMC and just steps away from Vaughan Subway Station! You can stay connected throughout the City of Toronto without the hassles of traffic and parking. Residents also enjoy access to the exercise room and the 8th Floor Lounge which includes a Game Room, Bbq Area, And Outdoor Patio.*****The legal rental price is $2,193.87, a 2% discount is available for timely rent payments. Take advantage of this 2% discount for paying rent on time, and reduce your rent to the asking price and pay $2,150 per month. (id:60365)
609 - 705 Davis Drive
Newmarket, Ontario
Welcome to 705 Davis Drive, Unit 609 - a bright, modern 1-bedroom suite in Newmarket's newest mid-rise condominium. This brand-new unit offers approximately 630 sq. ft. of well-designed living space, featuring a south-facing exposure that fills the home with natural light throughout the day. Enjoy a contemporary open-concept layout, brand-new stainless steel appliances, in-suite laundry, and a private 6th-floor view. Includes 1 underground parking space and a locker for added convenience. Be among the first to live in this thoughtfully designed building with upcoming amenities including a fitness centre, rooftop terrace with BBQ area, party room, lounge, pet wash station, and visitor parking. Located in one of Newmarket's most convenient corridors-just minutes from the GO Station, Highway 404, Upper Canada Mall, Costco, Main Street, parks, restaurants, and everyday essentials. Perfect for a single professional or couple seeking a clean, modern home in a growing and transit-friendly neighbourhood. Available immediately. Contact today for more details or to book your private showing. (id:60365)

