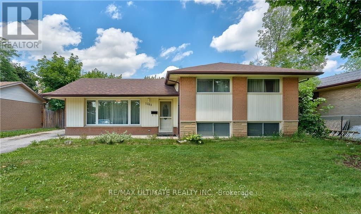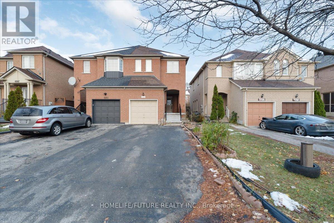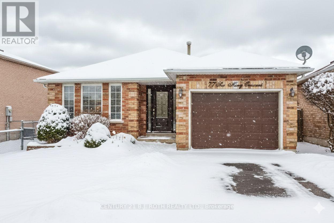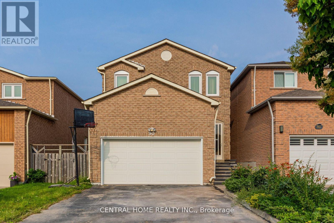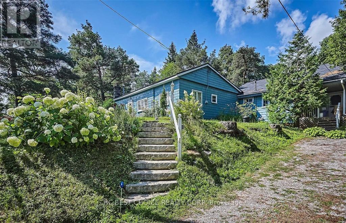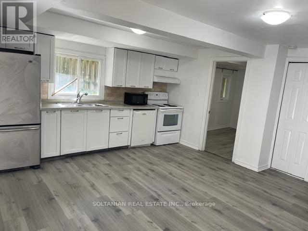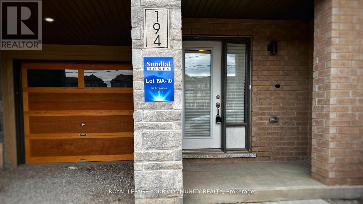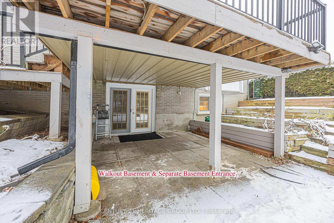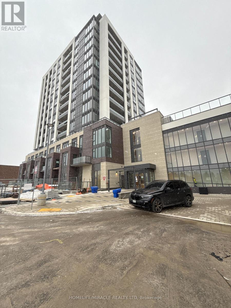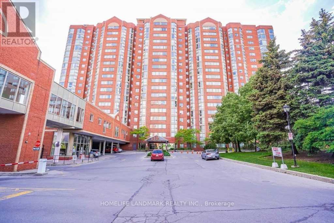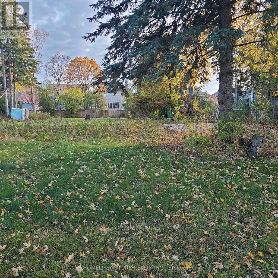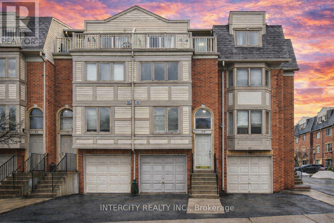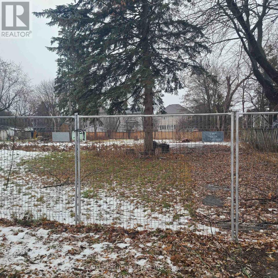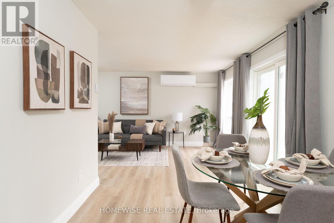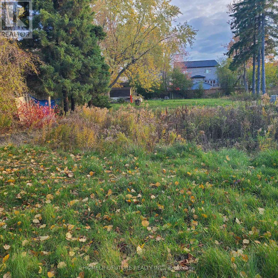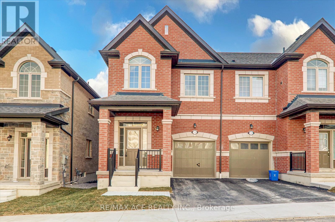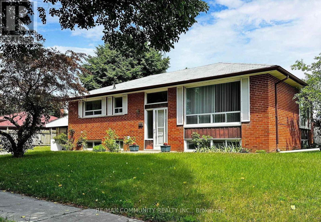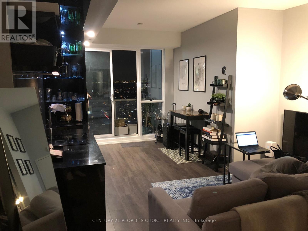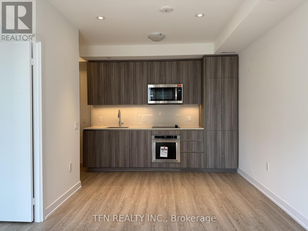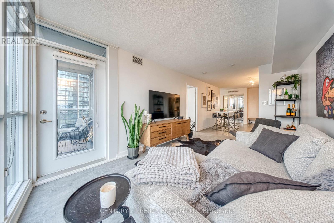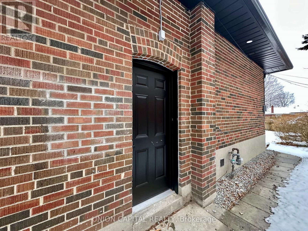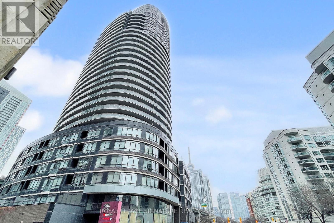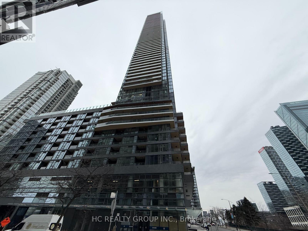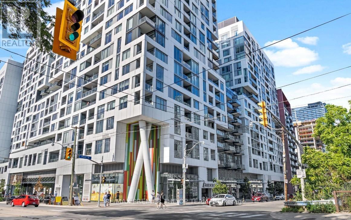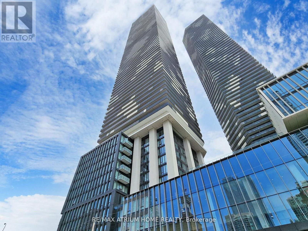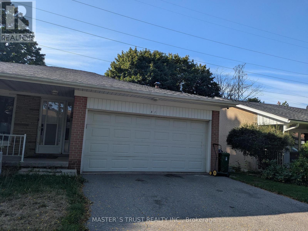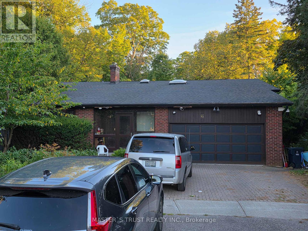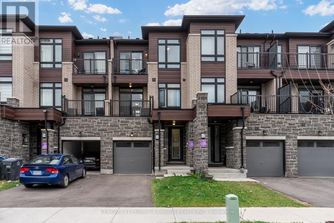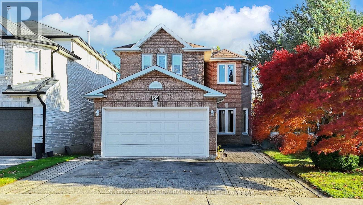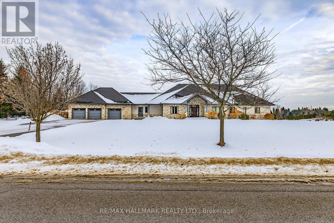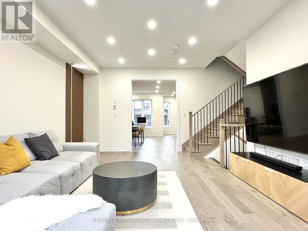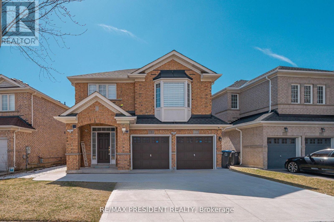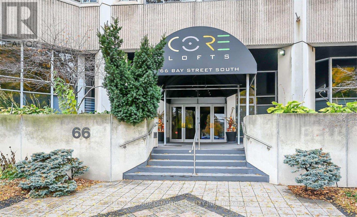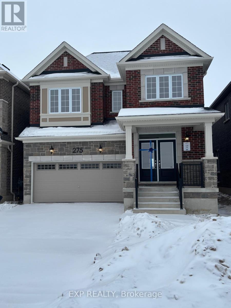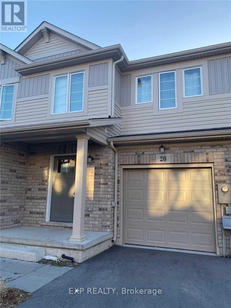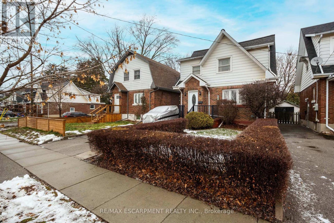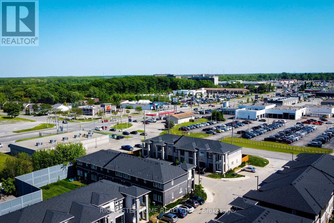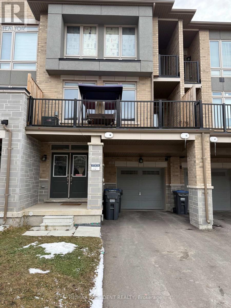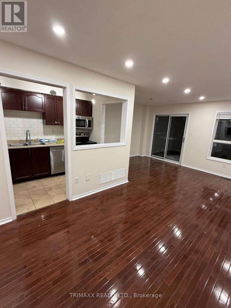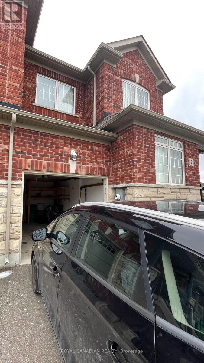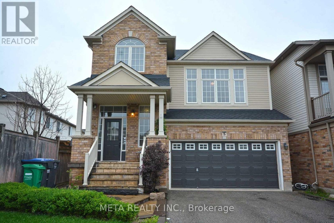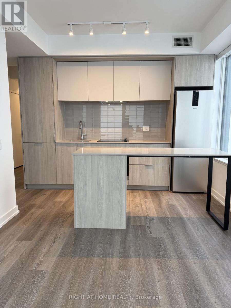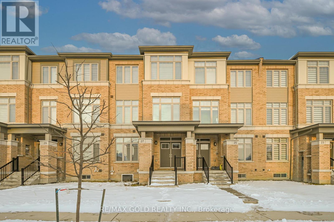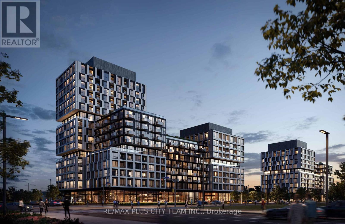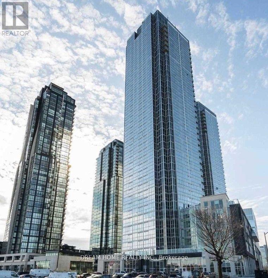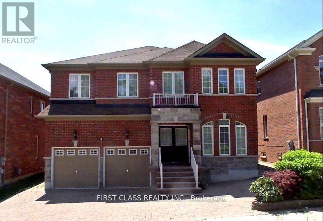1203 Sixth Line
Oakville, Ontario
Walk To Oakville Place - High Ranked: White Oaks Secondary School (the IB Programme), Holy Trinity Catholic Secondary, Recreational Centre/Library and Sunningdale French Immersion Elementary School; This Well-maintained Homey 3-bedroom, 2-bath Detached Located in Vibrant College Park Community; is Situated Directly Across from The Oakville Golf Club, this Property Offers A Wide and Deep Driveway to Accommodate Family Vehicles, Peaceful Green Views and a Quiet Residential Setting-Perfect for Comfortable Living. Inside; Easy To Clean Engineered Hardwood Floors Throughout , Updated Interiors Featuring Smooth Finished Ceilings and Crown Molding, Bright and Spacious Bedrooms. The Main Level Includes a Large Living Room Combined with Dining And A Picture Window, a Functional Galley Kitchen with a Side-door Entrance, and a Breakfast Area with Sliding Doors Leading to the Expansive Backyard Patio and A Perfect Outdoor Entertaining Space. The Airy Basement Boasts Large Windows, Beautiful Pot lights and Plenty of Storage. Minutes Ride to QEW/403 Highway and GO Station. Newer Furnace and Insulated Basement Flooring. POOL IS NOT OPERATIONAL. AVAILABLE FEB 1. Tenant Pays for Utilities and Hot Water Tank (~ $70 Every 3 Months). Key Deposit $250. (id:60365)
(Bsmt) - 6581 Song Bird Crescent
Mississauga, Ontario
Absolutely Gorgeous Two Bedroom Basement Apartment In A Prime Location With Two Parking Spaces, Separate Entrance And Kitchen. Minutes To Highway Four Hundred One And Four Hundred Seven. Walk To Top Schools, Courtney Park, Library, Banks, No Frills, Food Basic, Shoppers Drug Mart, Walmart, And Much More. Close To Heartland Center, Mississauga Transit, And Amenities. Tenant To Pay 30% Of All Utilities Plus Snow Maintenance On Their Side Of Driveway And Walkway To Entrance. (id:60365)
77 Sun King Crescent
Barrie, Ontario
Fully fenced well-maintained Bungalow with in-law suite! This stunning bungalow is situated on a quiet, family-friendly street in Southeast Barrie, just minutes from Highway 400, the Barrie South GO station and the new METRO Grocery store. Offering 4 bedrooms, 2 full bathrooms and 2 kitchens this home is perfect for multi-generational living or rental potential. Step inside to find hardwood and ceramic flooring throughout the main level. with new carpeting in the bedrooms on the main level. Sliding glass door from the kitchen t the private back deck, provides direct access to the partially fenced back yard, complete with a garden arch for easy entry. The lower level offers a fully finished in-law suite with 2 bedrooms with walk-in closets, lots of storage and a full kitchen, with a shared laundry unit. This home also a has a single-car garage with a storage loft and a 4 car driveway, plus a landscaped yard. Additional features include a brand-new furnace (2024) and newer roof, there's nothing to left to do but move in and enjoy. (id:60365)
Bsmt - 90 Stather Crescent
Markham, Ontario
High Demand Location! Quiet Street. Separate Entrance, 2 Bedrooms, Steps To Park & Public Transit, Walk To School, Community Centre, Shopping Plaza. Minutes To Pacific Mall. Tenants Pay 35% of All Utilities. (id:60365)
14170 Yonge Street
Aurora, Ontario
Rare opportunity to own a sizeable 0.786-acre lot on Yonge Street in Aurora's south end, featuring 92.82 ft of frontage and 508.64 ft of depth, set among estate homes and surrounded by mature tall hardwoods for added privacy. The detached home offers bright, comfortable living spaces with a functional layout and convenient on-site parking. Ideal for end-users seeking a well-located home with long-term outdoor space, or investors evaluating both rental demand and land value upside. Strong access to amenities and commuter routes further supports everyday practicality and future potential. (id:60365)
257 Parkwood Avenue
Georgina, Ontario
Beautiful two bedrooms one bathroom apartment with open concept kitchen and living room, newly painted and recently updated, new flooring, bright, with a private backyard, part of a duplex, main level, fridge, stove, dishwasher, and washer, central heat, new kitchen cabinets, AA tenants, Tenant pays 1/3 of all utilities, credit check, employment letter, reference letter from previous landlord, rental application. (id:60365)
194 Vantage Loop Street
Newmarket, Ontario
Look No Further! 3 Bedroom 3 Bathroom Townhouse In The Heart Of Newmarket With So Many Upgrades. Functional Floor Plan With Modern Finishes, Hardwood Floors, 9 Ft Ceilings And A Spacious L-Shaped Kitchen With Brand New S/S Appliances And Granit Countertop. With Oversized Windows To Allow Tons Of Natural Light. Excellent Location Within Mins Walking To Upper Canada Mall, Go Station, Transit, Entertainment, Schools And More. (id:60365)
Bsmt - 60 Fairway Drive
Aurora, Ontario
Bright and modern newly renovated 2 bedroom lower-level apartment with separate entrance in a quiet, family friendly neighbourhood in Aurora. This open-concept features stylish kitchen with new appliances, spacious living area with lots off natural light, and well-size bedrooms with lots off closet space. Laminate floorings throughout and modern lighting crate a clean and comfortable living space. Close to parks, schools, shopping and transit. (id:60365)
715 Davis Drive
Newmarket, Ontario
Bright and spacious 1-bedroom, 1-bath suite for lease at 715 Davis Dr., Newmarket, located in the highly sought-after Kingsley square community. This modern, never-lived-in suite offers an open-concept layout designed to maximize space and natural light, featuring floor-to-ceiling windows, sleek laminate flooring, a contemporary kitchen with quartz countertops, stainless steel appliances, centre island, tile backsplash, and soft-close cabinetry. Enjoy the convenience of in-suite laundry, ample storage, and a private balcony with beautiful west or southwest-facing city views. one underground parking space and one storage locker are included. Residents have access to premium amenities such as a fitness centre, yoga studio, party room, rooftop terrace with BBQS, guest suites, pet wash station, and visitor parking. Ideally situated just steps to Southlake Regional Health Centre, GO Transit, Upper Canada Mall, Main Street, shopping, dining, parks, and everyday essentials-offering a stylish, low-maintenance lifestyle perfect for professionals or couples. Tenant to pay all metered utilities; all measurements are approximate and to be verified by the tenant. (id:60365)
219 - 2460 Eglinton Avenue E
Toronto, Ontario
Spacious 2-Bedroom + Den Condo for Rent - Available Immediately. Freshly painted, bright, and sun-filled unit offering an abundance of natural light. Conveniently located just steps from Kennedy Subway and GO Station. Features include all utilities included, one parking space, two full washrooms, and vinyl flooring throughout. Building amenities include 24-hour gatehouse security, indoor swimming pool, gym, party room, billiards, squash and basketball courts, guest suites, bicycle room, park, children's playground, and an on-site daycare. Nearby amenities include the highly rated Lord Roberts Public School, library, community center, shopping mall, and other schools. Ideal for a small family. (id:60365)
1a View Street
Ajax, Ontario
The Topography Of This Land Offers A Peaceful, Serene Atmosphere With Great Potential To Build Your Dream Home And Builders You Can Make Town Homes. The Location Is Surrounded By Three Schools, Parks, Library And Provides Easy Access To A Major Highway Mall And Plaza. Just A Few-Minutes Walk To Ajax Town. This Property Is Ideally Situated For Convenience While Being Immersed In Nature. The Land Is Poised For Future Development And Offers A Rare Blend Of Tranquility And Accessibility. (id:60365)
58 - 1635 Pickering Parkway
Pickering, Ontario
Stunning 3 Bedroom Townhouse in Prime Pickering Location Beautiful, well-maintained in the sought-after "Brownstones" complex. Features a bright, open-concept layout with laminate flooring, breakfast bar, and walk-out to deck perfect for BBQs. Key Highlights:3 bedrooms, 2 Full Washrooms. Steps to Hwy 401, Pickering Town Centre, Walmart, GO Transit, parks, schools, and more. New Laminate Flooring in the Living area. (id:60365)
1 View Street
Ajax, Ontario
The Topography Of This Land Offers A Peaceful, Serene Atmosphere With Great Potential To Build Your Dream Home. The Location Is Surrounded By Three Schools And Provides Easy Access To A Major Highway. Just A Few-Minute Walk To Ajax Town, This Property Is Ideally Situated For Convenience While Being Immersed In Nature. The Land Is Poised For Future Development And Offers A Rare Blend Of Tranquility And Accessibility. (id:60365)
B2 - 240 Ormond Drive
Oshawa, Ontario
Welcome To The Beautiful Cedar Valley Townhomes In Oshawa! These Spacious And Modern Townhomes Are Situated In A Peaceful And Family-Friendly Neighbourhood, With A Variety Of Amenities And Features Available To Make Your Family Feel Right At Home. This Two Bedroom Townhome offers Luxury Vinyl Floors, Newer Kitchen With Stainless Steel Whirlpool Appliances And Is Filled With Natural Light. It Offers A Private Outdoor Space Perfect For A BBQ Or Just To Relax And Enjoy The Outdoors. Two Spacious Bedrooms On The Second Floor With A Large Bathroom. Attached 1 Car Garage. Mere Steps From Great Parks, Schools, Stores, Restaurants, Transit And More. Professionally Property Managed With Curb Side Waste Collection. Enjoy Two Private Areas On The Complex To Relax. (id:60365)
3 View Street
Ajax, Ontario
The Topography Of This Land Offers A Peaceful, Serene Atmosphere With Great Potential To Build Your Dream Home. The Location Is Surrounded By Three Schools And Provides Easy Access To A Major Highway. Just A Few-Minutes Walk To Ajax Town. This Property Is Ideally Situated For Convenience While Being Immersed In Nature. The Land Is Poised For Future Development And Offers A Rare Blend Of Tranquility And Accessibility. (id:60365)
1153 Azalea Avenue
Pickering, Ontario
Presenting a semi-detached 3-bedroom, 3-bathroom home with 2 parking spaces. This beautifully designed property features an unfinished basement with a walkout to the backyard. Bonus: City-approved documents for basement construction are included with the listing, offering great potential for customization or rental income. Don't miss out on this exceptional opportunity! Let me know if you'd like further refinements! (id:60365)
Main - 1 Applefield Drive
Toronto, Ontario
Absolutely stunning detached bungalow in the high-demand Bendale community! This rare offering features a bright open-concept layout with a high-ceiling foyer, hardwood floors throughout, oversized windows, and three spacious bedrooms. The modern white kitchen includes ample cabinetry, appliances, and a separate entrance to the yard. Conveniently located close to Scarborough Health Network, General Hospital, Scarborough Town Centre, Thompson Memorial Park, Bendale Park, several top-rated schools, community centres, grocery stores, restaurants, banks, libraries, and easy access to Hwy 401, TTC bus routes, and the Lawrence East LRT. Offering the perfect blend of comfort, lifestyle, and convenience. (id:60365)
5314 - 70 Temperance Street
Toronto, Ontario
Bright spacious 1 BR condo in 53rd floor , Can see whole Toronto from your unit , located in The Heart Of Toronto's Financial District and Downtown Core! With a 95 plus Walk Score, 100 Transit Score, Open Concept and a Fully Functional Layout with 9' Ceilings Laminate Floors Throughout, With best Amenities (Lounge, Gym, Virtual Golf Lounge, Billiards, Library, Terrace & More)| Steps From Financial District, TTC Subway station, Eaton Centre And Toronto Underground Path System, Nathan Philips Square, Old City Hall & Much More! 24Hr Concierge W/Great Amenities. (id:60365)
922 - 15 Richardson Street
Toronto, Ontario
Experience the best of waterfront living at Empire Quay House. This brand-new 1-bedroom suite features an open layout, sleek vinyl floors, and thoughtfully upgraded finishes throughout. Parking and Locker Included. Perfectly situated along the waterfront, this suite offers easy access to Lake Ontario and Sugar Beach. Everyday conveniences like Loblaws, Farm Boy, and the LCBO are just a short walk away, while popular destinations such as the Distillery District, St. Lawrence Market, Union Station, and Scotiabank Arena are only minutes away. With nearby TTC routes and major highways, commuting is simple and convenient. Residents enjoy a host of modern amenities, including a fully equipped fitness center, an elegant party room, and a lively outdoor courtyard complete with BBQ stations. Embrace fresh, contemporary living in Toronto's vibrant waterfront neighbourhood. (id:60365)
2502 - 15 Iceboat Terrace
Toronto, Ontario
Bright and well-maintained corner unit featuring updated grey vinyl flooring and a modern kitchen with stainless steel appliances. Floor-to-ceiling windows on two sides provide abundant natural light and an airy feel. The unit includes a conveniently located parking spot on P2near the elevators, a large cage locker situated between the parking and elevators, and access to recently renovated building common areas with updated hallway carpets and walls completed in 2025. Can come furnished as well. Inquire for details. (id:60365)
Bsmt - 29 Broadlands Boulevard
Toronto, Ontario
Check Out This Stunning & Fully Upgraded 2 Bedrooms Basement Apartment With Separate Entrance, Situated In The Highly Desirable Parkwoods-Donalda Community In North York! This Gorgeous Sun-Filled Home Boasts Close To 1200 Sqft Of Total Living Space & Sits On A Premium Rare 72.15Ft Lot. Tastefully Renovated, Top To Bottom With Luxurious Modern Finishing's! An Absolute Turnkey Charming Basement Rental Featuring 4 Pc Full Bath & 3 Ensuite Room W/Ceramic Tiles. Own Washer & Dryer. Laminate Flrs, Pot Lights, Smooth Ceilings & Zebra Blinds Thru Out. Beautiful &Private Fully Fenced Backyard. Incredible Location! Close To All Amenities, Schools, Shops, Restaurants, Malls, Outdoor Ice Rink, Community Centre, Tennis Courts, Walking Trails, Parks, Public Transit, Hwys 401, 404 & DVP! (id:60365)
G07 - 38 Dan Leckie Way
Toronto, Ontario
Large 3 Bedroom Townhouse in the Centre of downtown, Close to everything. Direct access from Lake shore with full condo amenity access. Suitable for Live/Work use. Walking Distance to Billy Bishop Airport, Harbourfront and Rogers Stadium. Located next to Loblaws Largest downtown Grocery store. Don't miss this opportunity to have a 1500 sq.ft home Downtown for an affordable price. Can be Furnished at a higher Price. (id:60365)
1005 - 1 Concord Cityplace Way
Toronto, Ontario
Brand New, never lived in !!!! Bright and functional 1+1 East-facing suite at 1 Concord Cityplace Way in the iconic Canada House, one of Toronto's newest landmark residences.Premium kitchen equipped with High-end Miele appliances, including build in Fridge, Gas cooktop, Oven, Range hood ,Dishwasher, Washer&Dryer. Balcony with radiant ceiling heatingEnjoy beautiful city skyline views with lake views and excellent natural light. Exceptional downtown location steps to the waterfront, parks, TTC, CN Tower and Rogers Centre, with quick 2-minute access to the Gardiner Expressway. Residents enjoy hotel-inspired luxury amenities including 24-hour concierge, state-of-the-art fitness centre, spa-style pool, elegant lounges, co-working and study spaces, ideal for professionals and students seeking an elevated urban lifestyle. (id:60365)
1518 - 576 Front Street
Toronto, Ontario
Welcome To Minto Westside, A Luxury Condo Offering Breathtaking Views Of The City Skyline And The Iconic CN Tower. This Stylish 1-Bedroom, 1-Bathroom Suite Is Perfectly Situated In The Heart Of Downtown, Just Steps From The Entertainment And Financial Districts. Residents Will Soon Enjoy Exceptional Amenities, Including An Inner Courtyard With Bbqs, Fire Pits, A Wet Bar, And An Indoor Lounge Featuring A Fireplace And Bar. Additional Perks Include Two Private Dining Areas, An Expansive 8,000 Sq. Ft. Health And Fitness Centre, Two Guest Suites, And A Refreshing Outdoor Pool - All Designed To Elevate Urban Living. (id:60365)
4605 - 55 Cooper Street
Toronto, Ontario
Welcome to the newest landmark luxury building by Menkes. A stunning 2 bedroom corner residence in the heart of Torontos vibrant waterfront, where style, comfort, and convenience come together. Nestled in Torontos sought-after Waterfront community, this home offers unparalleled access to everything the city has to offer world-class dining, shopping, and entertainment, all just steps away.Step inside to find a thoughtfully laid-out open-concept floor plan filled with natural light. The sleek modern kitchen is equipped with premium built-in appliances and ample storage, perfect for both everyday living and entertaining. The spacious living and dining area flows seamlessly onto a private balcony, where you can relax and enjoy panoramic views of the city skyline .Both bedrooms are generously sized, offering large windows, stylish finishes, and closet space designed for modern urban living. The contemporary bathroom features elegant fixtures and a clean, spa-like design. Residents of 55 Cooper St enjoy exclusive access to exceptional amenities, including a state-of-the-art fitness centre, indoor and outdoor pools, rooftop terraces, and 24-hour concierge service all designed to enhance your lifestyle.With Union Station, Sugar Beach, St. Lawrence Market, the Financial District, and Harbourfront Centre all within easy reach, this location is perfect for professionals, students, or anyone seeking the ultimate downtown living experience. Don't miss this opportunity, make 55 Cooper St your new home and embrace city living at its best! (id:60365)
31 Wyvern Road
Toronto, Ontario
A MUST SEE property!!! Welcome To Bayview Woods! This Lovingly Cared For 3 Level-Backsplit Offers 3 Bedrooms & Den. It Is Situated On A 50X120 'Lot Backing Onto Southern Green Space. Large Eat-In Kitchen W/Picture Window & Main Floor Family Room With W/O To Backyard. $xxxxxx renovation. LargeDouble Car Garage, Ground Floor Laundry Room & Unfinished Bsmt. Close To Great Schools, Lester B. Pearson French Immersion, Ay Jackson Secondary & Finch Public. Ttc At Your Door, 10 Minutes To Bayview Village. (id:60365)
2 Craigmont Drive
Toronto, Ontario
A MUST SEE Property!!! Architect's Own Designed Five Level Backsplit Home Located On Quiet Court & Backing To Gorgeous Ravine & Pool Size Lot total 9795Sqft. $xxxxx worth of renovations. Soaring 14' + 16' Ceilings. Gourmet Irpina Kitchen W/Granite Counters,Oak & Tempered Glass,Floating Staircase. Bruce Ranch Plank OakFlooring,2 Skylights,2 Fireplaces,2 Dens, Large Family Rm W/Walk-Out To Beautifully Landscaped Perennial Gardens. Large Billiards RmW/Brunswick Pool Table (5'X10'). *Open Concept. Close to Good Schools. (id:60365)
40 Purple Sage Drive
Brampton, Ontario
Welcome to 40 Purple Sage Drive, This Beautiful Modern Freehold Townhome has No POTL or Condo Fees, All Brick & Stone Exterior, 3 Beds + 4 Baths, Built in 2022, Appx 1,600 Sq Ft of Living Space, Dual Entrance from Front and Back of Home, Built In Garage, Entry from Garage into Home, 3 Total Parking Spots, Laminate Floors Throughout Main Floor & 2nd Floor, Large Family Room With Built in Electric Fireplace & Spacious Balcony, Eat in Kitchen With Granite Countertops And High End Stainless Steel Appliances w/Centre Island, Main Floor w/Extra Living Space, 2 Full Washrooms on Upper Level with 3 Bedrooms, Oak Staircase, 2nd Bedroom w/Balcony, Primary Bedroom w/Large Closet & 4 pc ensuite, Large Windows throughout, Lots of Natural Light, Steps to Public Transit & Local Amenities. (id:60365)
59 Springer Drive
Richmond Hill, Ontario
Located in Richmond Hill's sought-after Westbrook community, this 4+2 bed, 4-bath, 2200+ sq.ft. home sits on a mature lot with an interlocking parking pad and backs onto a gorgeous park. Ideal for buyers who love space and the opportunity to make a home truly their own. (Translation: bring your vision and your contractor.) Upstairs offers 4 generous bedrooms with parquet flooring, and features a huge primary retreat with sitting area big enough to double as an office, a massive 4-piece ensuite, and walk-in closet. The finished basement adds 2 bedrooms, a large open rec room, laminate flooring and under-stairs storage for all the things 'you swear you'll use one day'.The previously renovated open-concept kitchen still showcases much of its former glory, featuring stainless steel appliances, white stone counters,a centre island with double undermount sink, and storage galore. Enjoy a family-sized eat-in breakfast area with a walkout to the deck. The combined family room offers parquet floors and an electric fireplace, seamlessly sharing space with the formal dining room-easily large enough to host 20 of your favourite people during the holidays. Close to top-rated schools, parks, community centre, Imagine Cinemas, shopping, and Yonge Street vibes. A rare chance to create something special in one of Richmond Hill's best neighbourhoods. Some pictures virtually staged to give ideas for design and furniture placement. (id:60365)
67 Grayfield Drive
Whitchurch-Stouffville, Ontario
Exceptional true ranch bungalow offering timeless craftsmanship, thoughtful design, remarkable versatility, set on approx 1.25 acres (frontage to be verified). This custom-built home delivers 9-foot ceilings, flat ceilings throughout, extensive pot lighting, extra-high beveled baseboards, wide decorative trim, and solid wood interior doors, reflecting enduring quality at every turn. The custom built Fischer kitchen overlooks & walks out to the backyard, opens seamlessly to the family rm, creating an ideal space for everyday living/entertaining. Warm maple cabinetry, quartz countertops, lrg centre island w/prep sink, second sink overlooking the backyard, b/i microwave, a premium KitchenAid stainless steel appliance package provide both function & longevity. The adjacent living rm features a waffle/coffered ceiling, wood fireplace with stone surround, built-in speakers, and large windows with backyard views. A separate formal dining rm offers an elegant setting for gatherings. The primary suite is a private retreat w/double-door entry, picture window, walk-in closet w/custom built-ins & centre island, & a spa-inspired ens featuring heated flrs, Jacuzzi tub, glass shower, double sinks, quartz countertops, pot lights, & heated towel rack. 2 additional main-flr bdrms incl a Jack/Jill bath & a guest bdrm w/cstm closet organization. The fully fin'd bsmnt, accessible by 2 sep staircases, offers exceptional flexibility w/a large family rm, rec rm, gym/exercise space, storage rms, & sunken projector-based golf/multi-sport simulator, easily convertible to a hm theatre. Additional highlights include a 3-car oversized, heated & insulated garage, covered rear porch w/gas BBQ hookup, '23 furnace, HRV, Ecobee thermostat, 200-amp service, Kinetico water softener, & more. A rare opportunity for single-level living on an estate-sized lot, minutes to Aurora, Stouffville, and regional trails. (id:60365)
493 Twin Streams Road
Whitby, Ontario
Modern 4-Bedroom Freehold Townhome in Prime Whitby Location! 2135sqft Plus 800 Sqft Finished Basement gives you around 3000 sqft living space. This stunning 1-year-old freehold townhome nestled in one of Whitby's most sought-after communities. Boasting 5 spacious bedrooms and 4 beautifully appointed bathrooms, this home is perfect for growing families or professionals seeking comfort and convenience. Step inside to discover a bright, open-concept layout with modern finishes throughout. $$$ of upgrades from builder and the owner, 5inch wide hardwood flooring/Smoothed Ceiling with resilient channels Thru-out / 9ft ceiling main with 8ft upgraded 5 panel doors / extended kitchen cabinets and customized coffee bar/ Upgraded 10ft tray ceiling in primary bedroom/ Upgraded frameless shower room/ Finished basement with 3PC bath and spacious Bedroom/Water softener and water filter included! Enjoy the practicality of a double car garage and the peace of mind that comes with a newer home. Perfectly situated just minutes from Hwy 412, and close to Transit, big box stores, top-rated schools, parks, and popular restaurants, this home offers the best of suburban living with urban convenience. Don't miss this opportunity to own a beautiful, move-in-ready home in a growing family-friendly neighbourhood! (id:60365)
Basement - 3 Rambling Oak Drive
Brampton, Ontario
Beautiful, fully legal 2-bedroom basement apartment with a separate private entrance, located in a highly sought-after Brampton neighborhood. This bright and spacious unit features a modern full washroom, an updated kitchen with contemporary finishes, and generous living space throughout. Recently renovated with high-end upgrades, offering comfort and style in every room. Close to parks, transit, schools, and all major amenities. Perfect for tenants seeking a clean, well-maintained, and conveniently located home. Tenant pays 30% utilities . (id:60365)
307 - 66 Bay Street S
Hamilton, Ontario
Client Remarks Location, Location!! If you are looking for a home with character, "Core Lofts" could be the place for you!!! Hamilton GO and Hess Village within few minutes. This 1 bedroom condo offers 628 sqft of open concept living in the Core Lofts building. One (1) locker on level "A". Ensuite laundry room. Nice living room with Juliet balcony and eat-in kitchen. Good size bedroom with mirror double door closet. Polished concrete floors through out. Excellent location!!! Steps to Farmers Market, Jackson Square, First Ontario Centre, Concert Hall, Art Gallery of Hamilton. Across the street from City Hall!!! Building amenities are: gym, bike room, meeting room, party room and rooftop patio with BBQs available. (id:60365)
Upper - 275 Rosenberg Way
Kitchener, Ontario
Welcome to this brand-new, never-lived-in home offering 4 spacious bedrooms, 3 bathrooms, and a double car garage with space for 2 parking spots. Located in one of Kitchener-Waterloo's most desirable neighborhoods, this luxurious home provides ultimate privacy, as it backs onto a serene pond and green space, with no neighbors behind you. The front of the house also faces another picturesque pond, offering peaceful views and easy access to walking trails. Total Finished Upper Level: 2,712 sq. ft. Full Privacy: No neighbors at the back, backing onto a pond with front-facing pond and green space. Kitchen: Upgraded cabinets, granite countertops, stainless steel hood, gas stove, brand-new stainless-steel appliances, and a gas line for the BBQ. Flooring: Hardwood floors on the ground floor and hallway upstairs. Master Ensuite: Frameless shower door and luxurious finishes. Ceiling Height: 9 ft ceilings throughout the main floor. Additional Upgrades: Smooth ceilings, upgraded trim package, metal satin railings on staircase, centralized humidifier, tankless water heater (not rented). Lighting: Tons of pot lights throughout, providing a bright and inviting atmosphere Additional Details: Upper Portion for Rent ONLY (includes full garage access)Basement: Will be finished in a couple of months and rented separately, with a designated parking spot on the driveway for basement tenants. Location: Walking distance to parks, trails, and minutes to major highways, shopping, and amenities. This home is perfect for those looking for a peaceful, private setting with modern finishes and easy access to everything Kitchener-Waterloo has to offer. Don't miss the opportunity to make this stunning property your new home! (id:60365)
20 - 7945 Oldfield Road
Niagara Falls, Ontario
Brand New Town House. Single Garage With Ensuite Entry.3 Bedroom And 3 Washroom. Extra Visitor Parking. Close To Shopping Centre, Walmart, Costco, 5 Min Drive To Niagara Falls, Casino, Marine land, And Night Life. Extras: Stainless Steel Appliances, S/Steel Stove, S/S Fridge, S/S Dishwasher, Washer & Dryer, Modern Kitchen (id:60365)
338 Darling Street
Brantford, Ontario
338 Darling Street: Your Foot in the Door to HomeownershipWelcome to 338 Darling Street, a 1.5-story brick detached home that offers the perfect entry point into the real estate market for 2026. This home is a dream for first-time buyers looking for a functional, reliable property they can truly make their own. It provides a solid foundation, allowing you to focus your energy and budget on cosmetic decorating and personal touches rather than costly infrastructure repairs.The critical, high-ticket updates have already been managed. You can move in with peace of mind knowing the home features a high-efficiency furnace and air conditioning system installed in 2021, along with a modern 100-amp breaker panel. Essential exterior components, including the shingles and windows, were also updated in 2009, ensuring the home is mechanically sound and energy-efficient.Inside, the main floor offers a bright and livable base featuring original hardwood floors that provide timeless character. While the home is in need of your creative decorating ideas to reach its full potential, it is clean, functional, and ready for you to build equity.Located just minutes from local schools, lush parks, and public transit, this house offers the flexibility and essential infrastructure needed to start your homeownership journey in a convenient neighborhood. For those on the move, you will appreciate the incredibly close access to the Highway 403, making your daily commute or weekend travels seamless and efficient. (id:60365)
9 Mann Trail
Welland, Ontario
ABSOLUTELY AMAZING LOCATION STUNNING CONDO TOWNHOUSE IN THE UPSCALE WELLAND NEIGHBOURHOOD . CLOSE TO ALL AMENITIES FOR 1ST TIME BUYER OR INVESTOR .THIS OPULENT HOME HAS A LARGE OPEN CONCEPT FAMILY AND DINING AREA. UPPER LEVEL INCLUDES A LUXURIOUS MASTER BEDROOM WITH FOUR PIECE ENSUITE, A LAUNDRY AREA & 2 MORE BEDROOMS. TAKE ADVANTAGE OF THE BUILT IN CONVENIENCE OF A SINGLE CAR GARAGE.EASY ACCESS OF HGW 406, SEAWAYMALL,NIAGRA COLLEGE AND MANY MORE AMENITIES FOR A LIFESTYLE THAT EFFORTLESSLY COMBINES COMFORT, CONNECTIVITY & MODERN ELEGANCE. (id:60365)
9 Mabelle Avenue
Toronto, Ontario
Parking Space available for Lease. Applicants must be registered resident of the building. (id:60365)
27 Arrowview Drive
Brampton, Ontario
Welcome to 27 Arrowview, Located in the Sought-After Neighborhood of Northwest Brampton! This Beautifully Designed 3-storey Townhome Offers A Perfect Blend Of Style, Functionality, And Comfort. With 3 Bedrooms And 3 Bathrooms, Home Is Ideal For Families Looking For Convenience And Modern Living. Lower Level Includes Conveniently Located Laundry Room Along With Garage Access. The Main Floor is Designed For Effortless Living, With An Open Concept Kitchen And Breakfast Area, As Well As A Large Living Room With Walk-out To Your Balcony. Upgraded Upgrade Kitchen Includes Quartz Countertop and Stainless Steel Appliances. Powder Room Also Included On Main Living Area Upper Floor Features A Spacious Primary Bedroom With A 3-piece Ensuite Bath For Added Privacy. Two Additional Generous-sized Bedrooms Complete The Upper Level, Making This Home Ideal For Families. The Driveway Comfortably Fits 2 Cars Along With 1 Parking In The Garage. Conveniently Located Close To Mount Pleasant GO Station (id:60365)
70 - 100 Brickyard Way
Brampton, Ontario
This is a great opportunity to own this Ravine backing spacious 3+1 bedroom condo townhouse in Brampton!! House is perfect for families or anyone needing extra room. Property Just 15 min walk from Brampton Downtown Go station, this house is backing On to Protected Green Space. Whole house is Freshly painted. The main floor features Pot Lights, an open-concept living and dining area, ideal for both entertaining and everyday relaxation. The updated kitchen is equipped with modern stainless steel appliances, ample cabinetry, and a bright breakfast area. Upstairs, you'll find three generously sized bedrooms, including a primary suite with a large closet and a private 4-piece ensuite bath. In total, property has 3 washrooms- 2 upstairs and one powder room. The lower level offers a bonus room providing flexible space for an office, guest room, or recreation area. Step outside to your private backyard, perfect for outdoor gatherings or quiet retreats. Ideally located close to schools, parks, shopping, and major highways, this home offers both comfort and convenience. 2/3 mins walk to two elementary schools (public and catholic ), 5 Min Walking distance to plaza having Walmart, dollar store, fortinos etc., 2.5 Km from Go station. Don't miss your chance to rent this beautiful townhouse in one of Brampton's most desirable communities!! (id:60365)
Bsmt - 2 Deer Ridge Trail
Caledon, Ontario
Spacious and clean 2-bedroom basement unit located in a quiet and family-friendly neighborhood. Well maintained and thoughtfully laid out, this unit offers comfortable living space. Conveniently situated close to major highways, schools, transit, and everyday amenities. (id:60365)
5 Georgian Road
Brampton, Ontario
Immaculately Maintained Just Renovated From Top To Bottom Unique Floor Plan Boasts 3000+ SqftOf Pure Elegance Natural Light Filled Hardwood Laminate Flooring Large Kitchen W/Pantry GraniteCounters Large Center Island Magnificent 15Ft Ceilings In Family Room Designer Paint Close ToShopping, Transportation, Schools, Library, Community Centres And Park. (id:60365)
4008 - 395 Square One Drive
Mississauga, Ontario
Experience elevated urban living in this brand new luxury 2-bedroom, 2-bath condo by Daniels, located in the heart of City Centre Mississauga's Square One District. Situated on the 40th floor, this stunning suite offers breathtaking, unobstructed views of the City Centre, along with a modern open-concept layout, floor-to-ceiling windows, sleek contemporary finishes, and a stylish kitchen with quartz countertops and integrated appliances-perfect for comfortable living and entertaining.The unit includes one parking space and one locker and provides access to premium building amenities. Steps from Square One Shopping Centre, Celebration Square, Sheridan College, transit, dining, and entertainment, with easy access to major highways-this is an exceptional opportunity to live in one of Mississauga's most vibrant and connected communities. (id:60365)
27 Minnock Street
Caledon, Ontario
Offering for lease Upper levels include separate living and family rooms, perfect for entertaining and everyday living. Located steps from all amenities and situated right on the Brampton-Caledon border. This Spacious layout with bright light all around Modern 3-Bed Townhouse in Caledon! Over 2,000 sq ft of bright, open living space featuring a granite kitchen with island, stainless steel appliances, 9 ceilings & hardwood floors. Zebra blinds on all windows & carpet in main bedrooms. Double garage + driveway parking. Private terrace for outdoor enjoyment. Family-friendly area near Mclaughlin Rd/Mayfield Rd with easy Hwy 410 access, schools, parks & shopping. Available Immediately. (id:60365)
711 - 1007 The Queensway
Toronto, Ontario
Welcome to Verge Condos, a contemporary development by RioCan Living in the heart of South Etobicoke. This bright and spacious 3-bedroom, 2-bathroom suite offers a well-designed open-concept layout with no wasted space and an abundance of natural light through large windows. The modern kitchen features sleek finishes, built-in stainless steel appliances, and ample counter space, flowing seamlessly into the living and dining areas - perfect for relaxing or entertaining. Each bedroom is generously sized, providing comfort and functionality for professionals or families. The primary bedroom includes a 3-piece ensuite and closet, creating a private retreat within the suite. Enjoy access to state-of-the-art amenities including a fitness centre, co-working lounge, outdoor terrace with BBQs, party room, and more. Located minutes from TTC transit, major highways, shopping centres, parks, and restaurants, this suite offers the perfect combination of modern living and urban convenience. (id:60365)
1305 - 86 Dundas Street E
Mississauga, Ontario
Premium location, newer Property by the award-winning developer, EMBLEM. This one-bedroom plus den unit features 9-foot ceilings and two full bathrooms. The den can serve as a 2nd Bedroom or office space with a full sliding door. The kitchen with backsplash & quartz counters make. Relax and enjoy this large oversized balcony. It includes one underground parking space. The property is conveniently located steps away from the new Cooksville LRT Station and Transit at your doorstep. Enjoy easy access to great amenities such as a 24/7 concierge, a party room, and a Gym. Live minutes away from Cooksville GO Station, Square One, Groceries, Restaurants, Parks, Celebration Square, Sheridan College, and major Highways. (id:60365)
2909 - 2908 Highway 7 N
Vaughan, Ontario
Live Luxuriously At Nord Condos! No Wasted Space In This Fantastic Floorplan Flooded With Natural Sunlight With Panoramic East Unobstructed Expansive Views With Floor To Ceiling Windows & 9Ft Ceilings. Meticulously Kept With Supreme Pride Of Ownership. Tasteful Decor With Gorgeous Laminate Flooring Throughout & No Carpets Anywhere! Open Concept Layout With World Class Amenities. Desirable Location, Mins To Vaughan Metropolitan Subway, Viva, Major Hwys, York University, Schools, Plazas, Airport, School Bus Route And Mins To Vaughan Mills Mall. Extras: Modern Builder Upgrades Include: Custom Blinds, Potlights In Living/Dining Areas, Upgraded Kitchen Cabinetry Finishes, Upgraded Primary Bathroom Vanity & Shower (Dual Entry Doors From Living Room And Bedroom Ensuite). Unit Never Rented Before, Good Condition. Looking For A Good Tenant. (id:60365)
9 Wiley Avenue
Richmond Hill, Ontario
* Luxury Foyer Opened From Top to Bottom * Total Living Space Feats Over 4600 Sf For your Enjoyment * Family Home In Westbrook Area * Custom Kitchen, High Quality Cabinet, Backsplash, Granite Countertop * Wider Walnut Hardwood Floor Thru-Out * Upgrade Ceramic Tile On Main Floor * Fireplace * Professionally Finished Walk-Out Basement * Open Concept * Interlock Driveway * Sunshine Deck With Wonderful Landscaping * Walk to Nature Trail & Trillium Woods * Top Ranking School & Catholic High School ** Luxury Foyer Opened From Top to Bottom * Total Living Space Feats Over 4600 Sf For your Enjoyment * Family Home in Westbrook Area * Custom Kitchen, High Quality Cabinet, Backsplash, Granite Countertop Wider Walnut Hardwood Floor thru-Out * Upgrade Ceramic Tile On Main Floor * Fireplace * Professionally Finished Walk-Out Basement * Open Concept * Interlock Driveway * Sunshine Deck With Wonderful Landscaping * Walk to Nature Trail & Trillium Woods * Top Ranking School & Catholic High School * Listing Agent & Seller Do Not Warrant Retrofit Status Of Basement Renovation * (id:60365)

