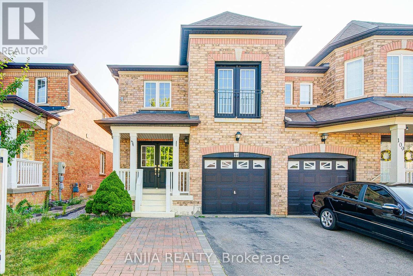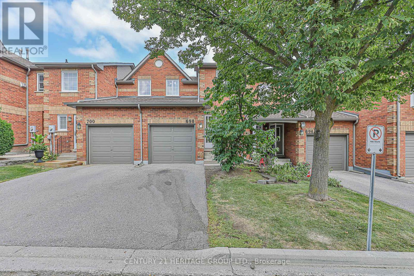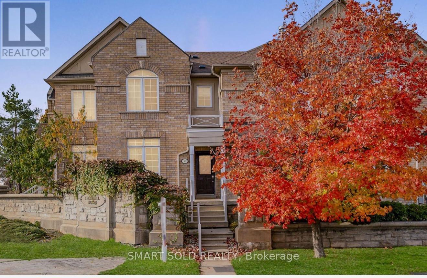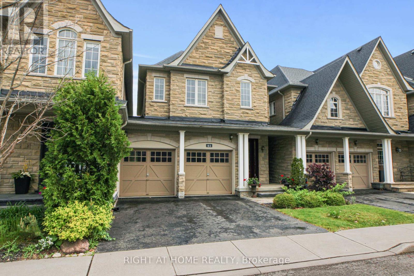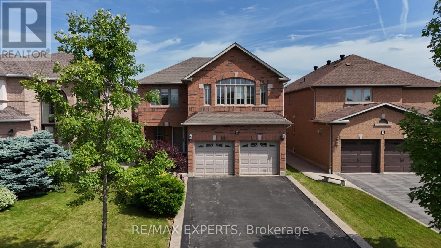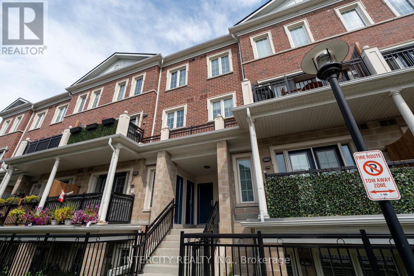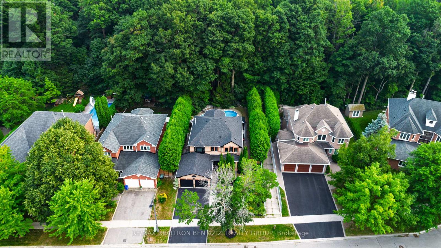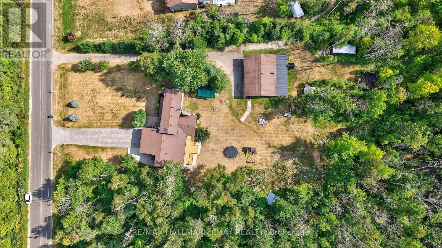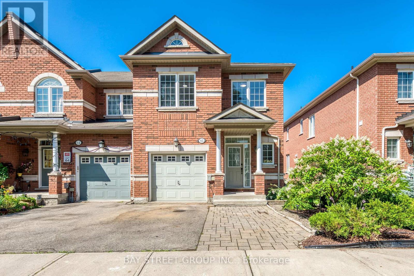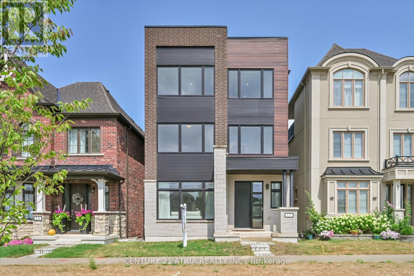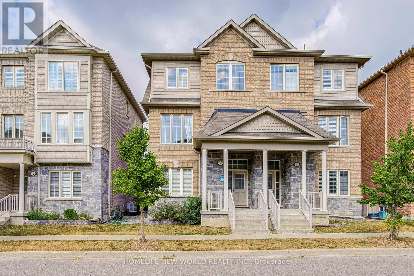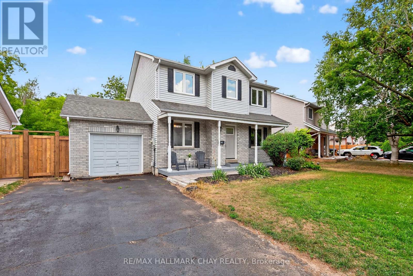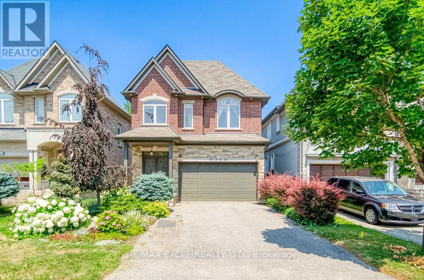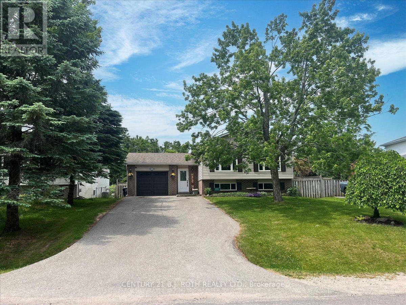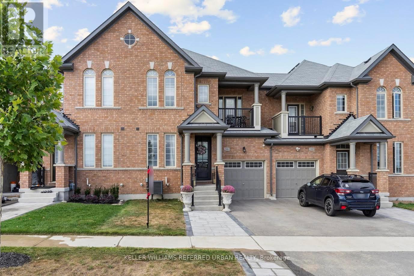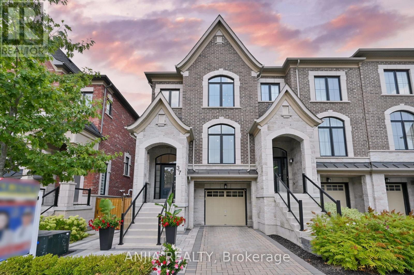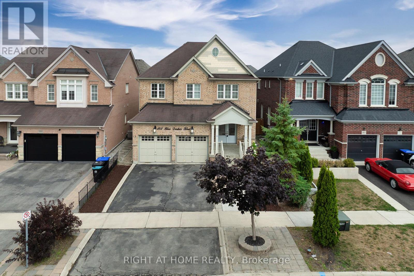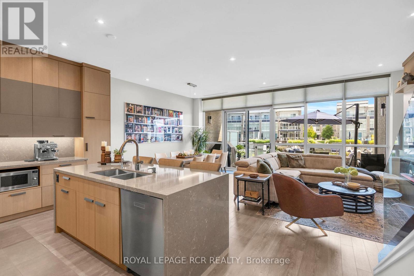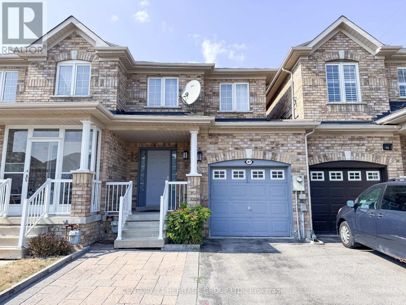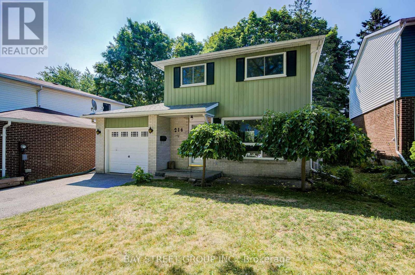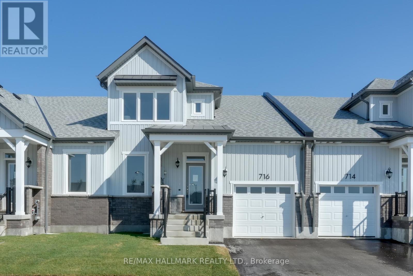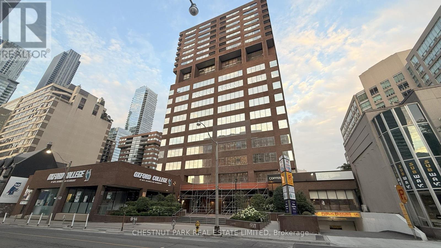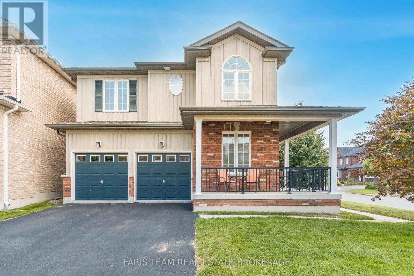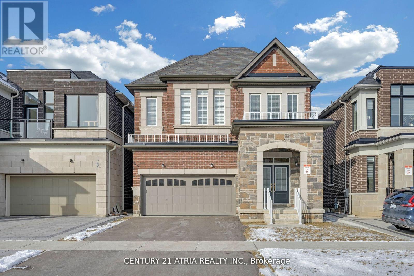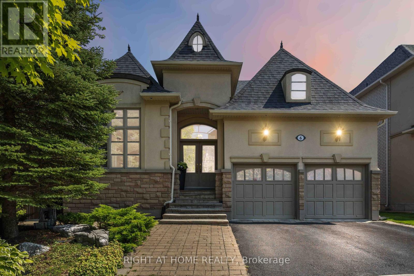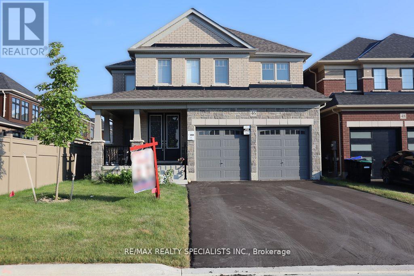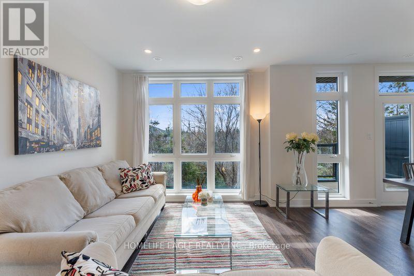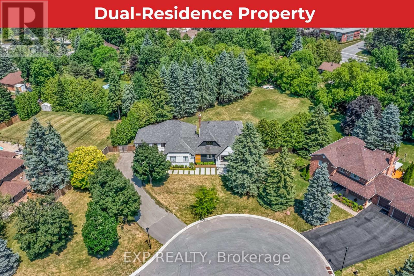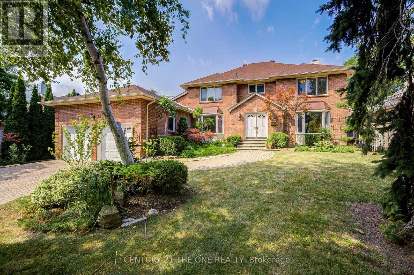45 Timbermill Crescent
Markham, Ontario
One of a kind ***Custom Designed home with $300k in fine craftsman finishings. A true Gem with Distinguished Street Appeal located in sought after "North Raymerville" where mature trees grace the streets for Total Privacy & Serenity. South facing provides ample light into this beautifully renovated kitchen, boasting upgraded white cabinets with a pullout pantry, quartz countertops and backsplash, undermount sink, and high-end stainless steel appliances, including a gas stove, microwave/convection oven, and wall oven. Porcelain tiles lead out to a spacious 2-tiered IPE wood deck, perfect for outdoor entertaining with Southerly Exposure! Premium Oak flooring, pot lights, and custom door frames and wall trim create a sophisticated atmosphere throughout the home. The main floor has been redesigned for large family gatherings in this spacious dining room. Family room has custom floor to ceiling gas fireplace. The primary bedroom is a serene retreat, complete with custom built-in closets, an illuminated coffered ceiling, and a luxurious 3-pc ensuite with heated floors and glass shower enclosure & walk-in closet. Upgraded main 4 pc bath also has heated floors. Two additional good-sized bedrooms offer ample space and feature built-in wall-to-wall custom closets, ensuring plenty of storage and style. Upgraded bathrooms & Custom Designer Blinds throughout the home showcase attention to detail. A show-stopping floating staircase with custom railing & pickets makes a grand statement at the main entrance with built-in lighting leading down to a spacious lower level. The lower level features a large recreation room with a gas fireplace, a bedroom, and a 3 pc Bath. This home offers the perfect blend of style, functionality, and luxury living. Don't miss the opportunity to make it yours! Top ranking Markville Secondary School, Close to Centennial Go, Hospital, Hwy 407, Community Centre. (id:60365)
40 Via Amici
New Tecumseth, Ontario
A Rare Gem in the Heart of Briar Hill! Welcome to your forever home in the prestigious and highly sought-after Briar Hill community where luxury living meets serene surroundings. This stunning 2+1 bedroom bungaloft is nestled on a premium, private lot backing directly onto the golf course offering breathtaking views and ultimate privacy. Step inside and feel the warmth and care poured into every corner of this beautifully updated home. From the moment you enter, you will be captivated by soaring ceilings, elegant finishes, and a bright, open-concept layout that is perfect for entertaining or simply enjoying quiet moments. The luxurious main floor primary suite features a large walk-in closet and a newly renovated ensuite bath, complete with oversized windows that frame picturesque golf course views. The renovated kitchen is outfitted with state-of-the-art appliances, stylish cabinetry, and a cozy breakfast area. The inviting great room opens to a spacious deck, ideal for morning coffee or sunset dinners overlooking the lush greenery. A versatile loft space comes complete with a full closet and 4-piece bathroom - perfect for guests or extended family! Not to be forgotten is the beautifully finished walk-out basement with an additional bedroom, 3-piece bath, expansive recreation area, bonus room, and cold room! Walk directly out to your private patio and immerse yourself in the peaceful natural surroundings. Living in Briar Hill means enjoying a carefree, low-maintenance lifestyle with lawn and ground maintenance handled for you plus, residents have access to a private community centre offering a range of amenities and a vibrant social calendar. This home truly has it all - location, luxury, and lifestyle. Don't miss your chance to own this exceptional property in one of the area's most desirable communities! Your next chapter begins here! (id:60365)
111 Viscount Drive
Markham, Ontario
Welcome To This Beautifully Updated 4-Bedroom Home Nestled In The Heart Of Berczy Village, One Of Markham's Most Sought-After Communities. Located On A Quiet Street And Fronting East, This Residence Is Just Minutes From Top-Ranked Schools, Parks, And Amenities, Making It The Perfect Setting For Family Living.Step Inside To A Bright And Airy Main Floor Featuring Hardwood Flooring Throughout, Freshly Painted Walls, And Smooth Ceilings With Pot Lights. The Spacious Living And Dining Area Offers An Elegant Open-Concept Layout Ideal For Entertaining. The Great Room, With A Cozy Gas Fireplace, Flows Effortlessly Into A Fully Upgraded Kitchen With Quartz Countertops, Ceramic Backsplash, Stainless Steel Appliances, And A Gas StovePerfect For The Home Chef.Upstairs, Youll Find Four Generously Sized Bedrooms, All With Hardwood Flooring. The Primary Suite Boasts A Walk-In Closet And A 4-Piece Ensuite Bath, While The Additional Bedrooms Feature Large Windows, Built-In Closets, And One With Vaulted Ceilings And French Doors, Offering A Unique Architectural Touch. A Full Unfinished Basement Ready For Your Personal Touch, And 3-Car Parking Including A Private Driveway And Attached Garage With Remote Opener, This Home Combines Comfort, Style, And Value In A Family-Friendly Location. Dont Miss This Exceptional Opportunity! (id:60365)
59 George Bales Lane
Richmond Hill, Ontario
One of the newest modern townhomes to have a highly sought after Richmond Hill address, this spacious 3 bedroom home boast over 2000sqft of thoughtfully designed living. Features like: direct access from the single car garage with private driveway and $65,000 worth of upgrades throughout the home provide convenience and comfort. Ideally located just minutes away from Hwy 404, Gormley Go Station, Costco, Home Depot, banks supermarkets and restaurants. Zoned for the top-ranking Richmond Green Secondary School. Don't miss this rare opportunity for a brand new never lived in home in a prime location. (id:60365)
461 Sandford Street
Newmarket, Ontario
Beautiful 4-Bedroom Home in Central Newmarket. Perfectly situated in the sought-after Quaker Hill neighbourhood, this spacious 4-bedroom home offers the ideal blend of comfort, style, and convenience just steps to schools, parks, shopping, and with quick access to Highway 404. A unique front addition creates a welcoming entry foyer, while the enlarged eat-in kitchen is a true standoutoffering exceptional space and functionality you have to see to fully appreciate. Freshly painted throughout, the home features three brand-new ductless HVAC units (Aug 2025) for efficient heating and cooling, hardwood floors in the living and dining rooms, and attractive engineered flooring in all bedroomseach with generous closet space. The finished basement offers a cozy gas fireplace, perfect for family movie nights, and the oversized single-car garage provides plenty of room for storage. Outside, the fully fenced backyard is ideal for kids and pets, while the newly paved 4-car driveway is perfect for households with multiple drivers. With its versatile layout, thoughtful upgrades, and unbeatable location, this home is ready to welcome its next family. (id:60365)
47 - 698 Caradonna Crescent
Newmarket, Ontario
A great starter home with amazing location, walks to Yonge st. Don't Miss Out On This Fantastic Home! Recently Renovated W/Laminate & Polished Tile On The Main Floor and upper. Brand new windows all around the house, roof recently replaced. Upgraded Quartz Counters In The Kitchen & Washrooms On The Main & Second Floor. Spacious Master Bedroom With Ensuite And His/Hers Closet. Professionally Finished Bsmt With 3Pc Bath, Laundry & Large Room For Home Office, Rec Room Or 4th Bdrm. Great Location In Safe Community,Close To Hwy 404 & 400, Hospital, Public Transit, Schools, Shopping, Trails & More! (id:60365)
4 Thornhill Woods Drive
Vaughan, Ontario
Meticulously Maintained Freehold Townhome Situated In The Highly Sought-After Thornhill Woods Community And Within The Top-Ranking Stephen Lewis Secondary School District. The Main Floor Features A Spacious, Open-Concept Layout With A Cozy Gas Fireplace In The Living Area, An Elegant Dining Area, And Hardwood Floors Throughout. A Sun-Filled Breakfast Area With A Breakfast Bar And A Functional Family Room Provides Easy Access To The Backyard.Upstairs Boasts 3 Bright Bedrooms And 2 Newly Renovated Modern Bathrooms. The Generous Primary Suite Offers A Walk-In Closet And A Spa-Like 4-Piece Ensuite With A Deep Soaking Tub. The Additional 2 Bedrooms Are Functional And Share Another Stylishly Updated Bathroom.The Professionally Finished Basement Expands Your Living Space With A Bright Open Recreation Room, An Additional Bedroom, A 3-Piece Bath, And Pot Lights Throughout.Conveniently Located Near Highways 407 & 7, Public Transit, GO Stations, Parks, Trails, Community Centres, Restaurants, Supermarkets, And More. (id:60365)
43 Muston Lane
Whitchurch-Stouffville, Ontario
Turn Key! Perfect for First Time Home Buyers or Downsizers. Minimal Lawn Maintenance! Zero Monthly Condo and POTL Fees! Immaculate Beautiful Family sized home located in a Great Area on a child safe street walking distance to schools. This lovely home offers 3 bedrooms, Open Concepts, Hardwood Flooring, Fresh Paint, New Deck, Newer Roof and more! Southern Exposure and large Windows to enjoy Bright Sunny Days. Incredible location close to GO station, walking trails, Recreation Centre, Parks and Schools. This is a Fantastic Opportunity to live in a Wonderful Home in a Wonderful location. New A/C Sept. 2021. New Shingles April 2022 with transferable Warranty. New Deck August 2025. New Electrical Sockets and Swtiches August 2025. New Carpets August 2025. Interior Freshly Painted August 2025. OPEN HOUSE Saturday August 23rd 2pm-4pm. (id:60365)
41 - 280 Paradelle Drive
Richmond Hill, Ontario
Tucked away on a quiet street in Fountainbleu Estates, this home awaits your family. Linked only by the double, front garage, all rooms have great windows for sunshine and views throughout. The ample, rear yard backs onto protected green space for maximum privacy and enjoyment, yet situated close to top rated primary & secondary schools, Lake Wilcox & Community Centre, as well as commuting via Go Services or major highways. Well maintained, the home was recently refresh painted & has hardwood floors throughout. The double garage is situated at the front of the home, so no shuffling across the backyard in the snow, and has remote control doors & convenient access from the interior, entry hallway. The open concept kitchen, dining & family rooms enhance family interaction and airiness. The ample kitchen with breakfast bar and separate breakfast room, provides SS full sized appliances & a brand new induction range. Upstairs the Primary bedroom is well sized with large walk-in closet and 5 piece, sunny ensuite with double sinks, separate tub & glass walled shower. The other two bedrooms are equally sized with double closets and windows. Convenient second floor laundry includes a laundry tub, storage cabinets, ready for family laundry days. The full, unfinished basement is superby insulated for storage or get away, workout or children's play area and suitable for future finishing to suit your needs. Availability enables you to move in immediately - this home should be seriously considered in your house hunting this season. (id:60365)
5 Sandcherry Avenue
Markham, Ontario
Welcome to 5 Sandcherry! Situated on a small, quiet, dead-end street in the desirable Legacy neighbourhood, this 4BR home features 9' ceilings on the main floor, has a practical & well-thought-out layout, & a modern kitchen with a large kitchen island. The house has been updated throughout (2022). Windows & doors have been replaced (2022), & front door & exterior hardscaping were done last year (2024). Two ensuite bedrooms including a very large 5-piece primary ensuite. Nearly 49' of frontage! Separate basement entrance. Beautiful soffit lighting that enhances the exterior appearance at night. Updated 200 Amp electrical service. Only six houses on the street, with no house directly in front. Short walk to Legacy PS & local parks. Under 5-minute drive to Markham Green Golf Club, Boxgrove Centre mall with groceries, banks, & lots of other restaurants & services. Hop on & off the 407. Located in the Markham District HS & Bill Hogarth SS (FI) school districts. You'll love it here! (id:60365)
5 Bayberry Drive
Adjala-Tosorontio, Ontario
Welcome to this stunning 3-bedroom, 3-bathroom executive townhouse, offering an expansive 2,000 sq. ft. of luxurious living space in the highly sought-after community of Colgan in Adjala-Tosorontio. This residence blends sophisticated design, timeless style, and everyday functionality, making it a perfect choice for families. From the moment you arrive, the double-door entry sets the tone for the elegance within. Step inside to find soaring high ceilings that enhance the sense of openness, paired with abundant natural light streaming through large windows, creating a warm and welcoming ambiance ideal for both relaxation and entertaining. The main floor showcases rich hardwood flooring and an upgraded gourmet kitchen true chefs dream complete with custom cabinetry, a spacious island for casual dining or social gatherings, high-end stainless steel appliances, and designer light fixtures. The open-concept living and dining area flows seamlessly to the backyard, perfect for indoor-outdoor living.A unique highlight of this home is the main floor master bedroom, featuring a 4-piece spa-like ensuite and a walk-in closet, offering the convenience of one-level living. Upstairs, youll find a versatile loft space ideal as a home office, reading nook, or play area along side two generously sized bedrooms, each with ample closet space, large windows, and their own ensuite bathrooms. Additional features include a main-floor laundry room, a single-car garage with ample storage, and a spacious backyard ready for outdoor enjoyment. Located close to local amenities, top-rated schools, parks, and major highways, this property delivers both comfort and convenience. Experience luxury townhouse living at its finest in one of the areas most desirable neighbour hoods your dream home awaits! (id:60365)
8 Pine Hollow Crescent
Vaughan, Ontario
Attention renovators, investors & end-users! This is the rare opportunity you've been waiting for! 8 Pine Hollow Crescent, owned by its original family since day one, is now on the market for the first time ever. Nestled in one of Vaughan's most sought-after pockets, this immaculately maintained home sits on a premium pool-sized lot with endless potential to create your dream backyard oasis. Inside, you'll find an exceptional and versatile layout, the perfect blank canvas for your vision.The finished basement features 2 bedrooms, offering excellent rental income potential or space for extended family living. Whether you're looking to customize, modernize, or move in and enjoy, this home delivers flexibility and long-term upside. Located just minutes to Highway 400, Vaughan Mills, Cortellucci Vaughan Hospital, and Canadas Wonderland, the convenience is unbeatable. Steps to parks, schools, transit, and more, this location is ideal for families, investors, and commuters alike.Homes like this being well-kept, never before offered, and full of potential are a rare find. Dont miss your chance to unlock the possibilities. Bring your imagination! (id:60365)
272 Jeff Smith Court
Newmarket, Ontario
Rare Gem in Leisure Valley Newmarket! Located on a peaceful cul-de-sac in sought-after Leisure Valley community designed specifically for residents 55+. This beautifully upgraded 2 br bungalow offers comfort, practicality, and minimal maintenance! Situated on leased land, this home is ideal for those seeking a quieter, low maintenance lifestyle just minutes from Southlake Hospital, Riverwalk Commons, Main Street, and all major amenities! 7 mins to highway 404! Step inside to find hardwood flooring throughout, senior friendly bathroom updated with oversized shower. The huge custom centre island gourmet kitchen features oak cabinetry, breakfast bar and flows effortlessly through garden doors to a spacious walkout to oversized composite deck and privacy overlooking mature trees. This property is ideal for downsizers, retirees looking for comfort, efficiency and a peace of mind in a well-cared for home and community. Lease land at $1050 per month. Maintenance fee of $250.00 per month and Taxes billed monthly at $130.00. (Total Monthly cost of $1430.00 plus utilities). Fees include: Snow removal, grass cutting and maintenance as per the Lease agreement (id:60365)
E-16 - 26 Bruce Street
Vaughan, Ontario
Beautiful quiet cozy townhome in the heart of Woodbridge. 2 bedroom , 2 Bathroom, 2 Storey. Bright open concept layout, 9ft Ceiling with pot lights. Stunning custom kitchen quartz countertop and modern white cabinets. Walk in Pantry! Very spacious master bedroom w/4pc Bath, Bright Second bedroom with double closet. Unit comes with 1 underground parking and 1 storage locker. (id:60365)
78 Charing Crescent
Aurora, Ontario
Welcome to your dream home nestled in a highly sought-after Aurora neighborhood, backing onto the for ever Ravine. Professionally renovated with over $350K in high-end upgrades, This exceptional property sits on a generous, private lot surrounded by mature trees, offering unparalleled privacy and a peaceful retreat from the city bustle. Step inside to discover a beautifully upgraded main floor with luxurious porcelain slab flooring throughout, complemented by brand new doors and windows that flood the space with natural light while enhancing energy efficiency. The entire home has been meticulously maintained, featuring a new roof and gutters for worry-free living, With 4 spacious bedrooms upstairs plus 2 additional bedrooms in the fully finished basement, this home is perfectly designed for multi-generational living, a nanny suite or in-law. The basement also boasts a full gym with over proximately $12,000 in top-tier equipment included ideal for fitness enthusiasts. Enjoy the convenience of two full kitchens and two laundry sets, perfect for families or extended households. The master suite is a true sanctuary featuring a five-piece ensuite with a luxurious Jacuzzi tub that creates the perfect ambiance for relaxation. Outside, the large backyard is a private oasis featuring a brand new inground saltwater pool with a new pool heater and new salt system, a beautiful gazebo perfect for entertaining or quiet evenings, and professionally designed landscaping in both the front and back yards . Enjoy privacy, luxury, and incredible versatility in one of Auroras premier locations. Don't miss this rare opportunity to own a home that truly has it all. Professionally maintained and upgraded by owner : Complete reno 2020/ Basement kitchen 2025/ Doors and windows 2023/ Garage door 2025/ Roof & soffit-gutter 2022/ Home gym 2024/ Interlocking backyard & front 2022/ Fence gate 2024/ Full house painting 2025. (id:60365)
7950 8th Line
Essa, Ontario
Executive Family Home Nestled On 10 Acres Of Private Land With 1,200 SqFt Detached, Insulated Workshop With Double 7x9Ft Doors, & a second Driveway. Plus Bonus 2 Bedroom In-Law Suite With Separate Entrance! Over 4,800+ SqFt Of Finished Living Space. Fully Renovated In 2020, Open Flowing Main Level With Porcelain Tiles & Engineered Hardwood Flooring Throughout. Spacious Living Room With Propane Fireplace, & Picturesque Huge Window Overlooking Backyard With Walk-Out To Backyard Deck! Eat-In Kitchen Features Large Centre Island With Quartz Counters, Porcelain Tiles, Double Sink, Subway Tile Backsplash, Pot Lights, & Is Conveniently Combined With Dining Area Including A Second Walk-Out To The Backyard Deck! Main Level Laundry / Mud Room With Laundry Sink & Separate Entrance. Additional Family Room & Den Is Ideal For Working From Home! Plus 2 Bedrooms In Their Own Wing With 4 Piece Bathroom, Perfect For Guests To Stay! Upper Level With 2nd Bedroom & Secluded Primary Bedroom Featuring Walk-In Closet & 4 Piece Ensuite With Double Sinks. Fully Finished Lower Level In-Law Suite With Separate Entrance Features Full Kitchen, Ensuite Laundry, Dining Area, Family & Living Room, 2 Full Bedrooms With Closet Space & New Laminate Flooring. Backyard With Spacious Covered Pressure Treated Wood Deck With Updated Railings (2025), Garden Shed, & Tons Of Greenspace! All Updated Flooring & Trim (2020/2025). Updated Kitchen (2020). Freshly Painted. Full Propane Automatic Generac Generator. 200AMP Electrical Panel W/ 60AMP Going To Detached Workshop. Attached Garage Doors (2020). All Windows & Doors (2020). A/C (2016). Napoleon Oil Furnace (2015). Perfect Multi-Use Home, Run Your Business, Or Generate Extra Income From Multiple Sources! Ideal Location With Tons Of Privacy, Across From Conservation Land, Tons Of Hiking & Riding Trails, & Minutes From Tiffin Conservation Area, & Close To Angus & All Major Amenities Including Schools, Restaurants, Groceries, & A Short Drive To Highway 400! (id:60365)
168 Bawden Drive
Richmond Hill, Ontario
Lucky #168! Less than 3 years new & seldom lived in! Stylish 3-Bed + Den, 2-storey freehold townhome in Richmond Hills prestigious Richlands community. Bright and elegant with 9 ceilings and hardwood floors on both main and second levels, plus an impressive 11 ceiling in the foyer. Features an open-concept great room and a gourmet kitchen with quartz countertops, high-end appliances, and a large centre island, perfect for entertaining. Walk out to a private patio for outdoor enjoyment. The 2nd-floor den can easily be converted into an additional bathroom or laundry room. Upgraded 200 AMP electrical service, ideal for modern family living. Prime location just steps to Richmond Green SS, park, library, Home Depot, and Costco, with easy access to Hwy 404 and major shopping. A rare find in a sought-after neighbourhood, perfect for starting a family or downsizing and good for working from home. (id:60365)
65 - 8 Townwood Drive
Richmond Hill, Ontario
Newly renovated end-unit townhome with walk-out basement backs onto a serene ravine in the prestigious Jefferson community, offering privacy and beautiful views!! 1817sf of spacious living space above ground plus large walk-out basement, 9 ceilings, new flooring, pot lights throughout, modern kitchen with quartz countertops, gas stove, undermount sink and soft-close cabinets; picturesque dining room walk-out to a spacious deck overlooking a spacious fully fenced backyard and beautiful ravine view. Oversized & sun-filled Primary bedroom features 5-piece spa like ensuite with double sink, LED mirrors, stand alone bathtub and glass shower; The professionally finished basement includes a secondary kitchenette, bedroom, full bathroom, laundry room, 200 AMPs electrical, and walks out onto a covered stone patio providing additional outdoor living space, making it ideal for extended family or rental potential. Close to top-ranked schools such as Richmond Hill High School, Beynon Fields P.S. (French Immersion), and St. Theresa of Lisieux Catholic High School; Minutes to Gormley Go Station, shopping at Farm Boy & Jefferson Square, golf courses and all daily amenities; $137.80/Month Common Elements Fee For Snow And Garbage Removal; This one checks ALL the boxes, Do NOT MISS!! (id:60365)
802 Walsh Court
Newmarket, Ontario
Welcome to 802 Walsh Court, an impressive 4-bedroom, 4-bathroom corner-lot home offering over 3,000 sq ft of beautifully maintained living space in one of Newmarket's most desirable family neighbourhoods. From the moment you step inside, the grand entrance sets the tone for an inviting and elegant home, featuring 9-foot ceilings, crown molding, pot lights throughout, and gleaming hardwood floors in perfect condition. The spacious main level is ideal for entertaining, with a bright, open layout, gas fireplace, and California shutters adding both style and privacy. The kitchen boasts quartz countertops and flows seamlessly to the professionally landscaped backyard perfect for family gatherings and outdoor enjoyment.Upstairs, you'll find generously sized bedrooms, each with large closets, and a huge primary suite complete with a walk-in closet and a spa-like ensuite featuring a large stand-up shower and luxury towel hangers. The finished basement offers a bright and versatile space with pot lights, a bedroom, an office, built-in cabinetry, a deep closet, and a 2-piece bath alongside a new washer(2022).This home is loaded with upgrades including a new two-stage gas furnace (2022), new hot water heater (2024), air purifier, water softener, R50 attic insulation, spray foam insulation in the garage, a 125-amp electrical service, garage door opener (2019), and a roof installed in 2015. With its prime location just a short walk to three great schools and close to all amenities, this is a home you'll want to enjoy for years to come. (id:60365)
17 Kohn Lane
Markham, Ontario
17 Kohn Lane, Markham Luxury Living in Union Village Welcome to 17 Kohn Lane, a beautifully built detached home in the heart of Union Village, one of Markham's most desirable neighbourhoods. Just three years young, this 4-bedroom, 5-bathroomresidence pairs modern elegance with everyday comfort, set on a premium park-view lot overlooking the peaceful greenery of Yorkton Park perfect for families with active style and/or young children. The open-concept layout is filled with natural light, flowing seamlessly from the living and dining areas to a stylish gourmet kitchen with quartz countertops and stainless steel appliances. Upstairs, a bright loft offers the perfect space for a home office, reading nook, or playroom, while each bedroom is spacious and thoughtfully designed. Here, you're steps from trails, parks, and top-ranked schools, with Angus Glen Community Centre, the Village Grocer, and Unionville's Main Street just minutes away. Quick access to Highway 407 and transit makes getting around a breeze. More than a house, this is a move-in-ready home in a community you'll love. (id:60365)
14 Highbury Court
Markham, Ontario
Discover this bright and beautifully maintained 4-bedroom semi-detached home in desirable Upper Cornell. The sun-filled interior features an abundance of large windows, leading to a modern kitchen with elegant granite countertops and stainless steel appliances. The master bedroom offers a private retreat with a luxurious 5-piece ensuite and a spacious walk-in closet. Enjoy an unparalleled location, just steps from Markham Transit and a short walk to public schools, parks, shops, and the community centre. A must-see property! (id:60365)
992 Anna Maria Avenue
Innisfil, Ontario
Well-Cared-For Home Backing Onto Green Space in Alcona! This beautifully maintained property offers a spacious and functional layout perfect for family living. Upstairs, you'll find 3 generously sized bedrooms with brand-new carpet and a full bathroom. The main level features a bright and inviting flow with a family room, living room, dining room, powder room, and an eat-in kitchen ideal for everyday meals and entertaining. The finished basement provides additional living space with a rough-in for a bathroom, offering endless possibilities for customization.Updates throughout the home enhance comfort and style, while the private lot with a fully fenced backyard backing onto green space provides a peaceful retreat with no rear neighbours. Enjoy summer days in the spacious yard, perfect for relaxing, gardening, or hosting gatherings. Located in the heart of Alcona, this home is within walking distance to multiple schools and Lake Simcoe. Minutes to Innisfil Beach, parks, shopping, and quick access to Highway 400, this home offers the perfect blend of tranquility and convenience. (id:60365)
166 Townsgate Drive
Vaughan, Ontario
Contemporary Luxury Custom Executive Home Nestled in the Highly Sought-After Thornhill Area. This Exquisitely Designed Residence Showcases a Sophisticated Blend of Modern Elegance and Functionality, Offering Over 4,500 Sq. Ft. of Luxury Living Space.Featuring a Long Driveway With No Walkway, Providing Added Convenience and Maximizing Parking Space. This Home Is Loaded With Upgrades, Including Hardwood Floors Throughout, a Modern Fireplace With Built-Ins and Custom Surround, and Luxury Custom-Built Features.The Gourmet Kitchen Boasts Granite Countertops, a Gas Stove, and Stainless Steel Appliances, Alongside Wrought-Iron Railings, Crown Mouldings, Halogen Pot Lights, a Stone and Brick Facade, 9' Smooth Ceilings, and Limestone Finishes.The Professionally Finished Basement With a Separate Entrance Includes a Newly Completed Space Featuring 2 Bedrooms, a 3-Piece Ensuite, a Kitchen, and a Laundry Room. Enhanced With Extra Insulation Underground and Around the Drywalls, This Space Ensures Added Comfort and Energy Efficiency.Step Outside to the Beautifully Landscaped Backyard, Complete With a Huge Deck, Perfect for Additional Living and Entertaining Space.Ideally Located Just Minutes From Schools, Parks, Shopping Centers, and Dining Options. Enjoy Easy Access to Major Highways and Public Transit, Making This Home Perfect for Families and Commuters Alike.Truly an Exceptional Opportunity to Experience a Lifestyle of Luxury and Convenience in This Highly Desirable Neighbourhood! (id:60365)
8 - 105 Carlton Road
Markham, Ontario
Newly RENOVATED 4-Bedroom Townhouse in Prime Unionville - Top School Zone! Located in the catchment for William Berczy PS & Unionville High. Rarely offered 2-storey townhouse with private backyard and no rear neighbours, backing onto a private park. Steps to playground and Unionville Tennis Club, 15-min walk to Toogood Pond & Main Street. Open-Concept spacious living space with full bathroom upstairs and a finished basement. Expensive 2025 upgrades, including engineered wood flooring, solid oakwood staircase, electrical panel, kitchen cabinets, fresh paint, modern lighting & door fixtures, and full bathroom remodels. Brand new 2025 appliances (fridge, stove, hood-fan, dishwasher) with warranty. Recent exterior updates by Property Management include re-paved asphalt roof, and new windows. Low condo fees that cover lawn grass, snow removal, and water. Quiet, safe street with convenient visitor parking fronting property. Minutes to GO Train, Hwy 407/404, Markville Mall, T&T, The Village Grocer, and more. (id:60365)
2834 Dempster Avenue
Innisfil, Ontario
Welcome to 2834 Dempster, a beautifully maintained 5-bedroom, 2-bathroom raised bungalow nestled in a peaceful, family-friendly neighborhood. The upper level features gleaming hardwood floors and ceramic tile, bathed in natural light from UV-protected windows that provide year-round comfort. Both bathrooms are 4-piece and have been updated with elegant granite countertops, huge glass showers, and a soaker tub for a touch of luxury. Step outside to your fully fenced private backyard oasis, which backs directly onto a lush greenbelt. Enjoy outdoor living with a spacious deck, patio, gazebo, and cozy firepit, perfect for entertaining or relaxing under the stars. Garden enthusiasts will love the large vegetable garden, thriving fruit gardens, and mature fruit trees, including a Macintosh apple tree (great for pie making!) and an Italian plum tree, offering fresh, homegrown produce just steps from your door. Utility vehicle access to the backyard adds extra functionality for recreational toys, landscaping, maintenance, or outdoor projects. The property includes a single attached insulated garage with a built-in workbench and a convenient access door leading directly to the backyard. Additional highlights include a separate laundry room, parking for six vehicles, a brand-new heat pump A/C unit (contract to be fulfilled by the seller), a driveway that will be freshly sealed once the C-Can is removed, and a septic system built in 1989 that is professionally pumped every five years, ensuring peace of mind for years to come. Located within walking distance to Dempster Park & Playground, shopping, and amenities, this home offers the perfect blend of comfort, nature, and convenience. (id:60365)
2 Heritage Road
Innisfil, Ontario
Top 5 Reasons You Will Love This Home: 1) Thoughtfully laid out for modern lifestyles, this home features a spacious kitchen, dedicated dining area, and a large living room that flows effortlessly into the hot tub space, plus a convenient front office and bathroom, ideal for remote work or guests 2) Four generously sized bedrooms provide plenty of space for family and guests, including a private primary suite complete with a walk-in closet and its own ensuite 3) Step outside to enjoy a fully fenced backyard offering endless potential, with a versatile hot tub room that could easily become a cozy three-season hangout, and a welcoming front porch perfect for quiet morning coffees 4) This home is perfectly located near major highways, shopping outlets, a library, and everyday essentials, making commuting and errands a breeze 5) Set in a warm and friendly community known for its small-town charm and vibrant events like the Steam Show, Music Festival, and WingDing, with local pubs and restaurants that make every day feel like home. 2,447 square feet plus an unfinished basement. Age36. (id:60365)
241 Jim Mortson Drive
East Gwillimbury, Ontario
This Luxury town house features 3 spacious bedrooms, 4 beautifully upgraded bathrooms all with quartz counter tops and under mount sinks, laundry conveniently located on the top floor adjacent to bedrooms, stunning custom built ins in all the closets and in the living room, a chef's kitchen with upgraded counter tops, quartz slab backsplash, 9ft island, pot lights and hardwood floors throughout and much more. Enjoy outdoor living in the fully fenced backyard. This home's modern conveniences include a tankless water heater, water softening system and reverse osmosis. Steps from the Future East Gwillimbury Health and Active Living Plaza, an 80,000 sq. ft. facility opening soon with a pool, fitness centre and library. Minutes to go Highway 404, Go Train, Schools, Parks, Trails, Shopping and much more. (id:60365)
37 Duncombe Lane
Richmond Hill, Ontario
Welcome To This Beautifully Upgraded End Unit Freehold Townhouse In The Prestigious South Richvale Community. Featuring 3 Bedrooms, 4 Bathrooms, And A Finished Walk-Out Basement, This Home Offers A Perfect Blend Of Style And Functionality. The Main Floor Boasts 10-Foot Smooth Ceilings, Elegant Crown Moulding, Wall Moulding, And Pot Lights, Creating A Bright And Sophisticated Ambiance. The Gourmet Kitchen Showcases An Island With Granite Countertops, Stainless Steel Appliances, Built-In Dishwasher, Range Hood Exhaust, And Ceramic Backsplash. Upstairs Features 9-Foot Ceilings, Vaulted Master Bedroom Ceiling, And Hardwood Floors Throughout All Bedrooms.Thoughtfully Maintained And Professionally Updated, Improvements Include Fresh Paint (2020), Designer Light Fixtures, Vinyl Basement Flooring, EV Charger With Power Management System, Tiled HVAC Room, Custom Laundry Cabinets, Garage Painting, Repaved Driveway, Fully Fenced And Paved Backyard, And More. Enjoy 1+1 Parking, A Lower POTL Fee, And An Unbeatable Location Close To Top Schools, Parks, And Amenities. Move-In Ready And Immaculately Kept, This Home Is A True Gem In One Of Richmond Hills Most Sought-After Neighbourhoods. (id:60365)
193 Blue Dasher Boulevard
Bradford West Gwillimbury, Ontario
This stunning, move-in ready home offers the perfect blend of modern comfort and family-friendly living in one of Bradfords most sought-after neighborhoods. Whether you're a growing family, a professional couple, or simply looking for a peaceful place to call home, this property ticks all the boxes. Five reasons why you'll love this home. Prime Location Nestled in a quiet, family-oriented community, you're just minutes from public & Elementary schools, parks, shopping, and easy access to highways. Enjoy the best of small-town charm with big-city conveniences nearby.Spacious, Open-Concept Layout The main floor welcomes you with bright, airy spaces perfect for entertaining or relaxing. The open upgraded modern kitchen flows seamlessly into the dining and living areas, making everyday living effortless and enjoyable.Beautifully Maintained & Modern Features From updated flooring and fresh paint to a contemporary kitchen with stainless steel appliances and granite countertops, this home shines with move-in ready appeal.Large Backyard Enjoy your private outdoor retreat with a generous backyard perfect for kids to play, gardening, or hosting summer BBQs with family and friends.Family-Friendly Amenities Close to excellent schools, recreational facilities, and walking trails, this neighborhood offers a safe and welcoming environment for all ages. Don't miss your chance to own this exceptional home at 193 Blue Dasher Blvd a perfect place to start your next chapter! Must See ! Some pictures are virtually staged. (id:60365)
30 Pepperell Crescent
Markham, Ontario
**Fully Renovated & Move-In Ready** Step into this stunning turn-key home, thoughtfully renovated from top to bottom to deliver the perfect blend of modern design, everyday comfort, and practical functionality. Nestled in a highly sought-after, family-friendly neighborhood, 30 Pepperell Crescent is the one you've been waiting for. Bright, open-concept layout ideal for both entertaining and relaxed family living. Brand new kitchen with sleek countertops, new cabinetry with soft close hinges, stylish backsplash, and durable porcelain tile flooring. Updated bathrooms showcasing modern vanities, chic fixtures, and clean finishes. New engineered hardwood flooring on the main level, pot lights throughout, and beautifully crafted oak stairs with upgraded railings. Smooth ceilings on main floor and basement. Fully finished basement with a separate entrance and a private bedroom with ensuite perfect as a rec room, guest suite, or home office. Fresh paint, new trim, and interior/exterior doors. Spacious backyard with plenty of room to relax, garden, or entertain outdoors Located close to top-rated schools, parks, shopping, and convenient transit options, this home combines style, space, and location in one package. Don't miss your opportunity to own this beautifully updated gem. Schedule your private showing today! (id:60365)
3652 Ferretti Court
Innisfil, Ontario
Welcome to your dream escape in the prestigious Ferretti Island enclave at Friday Harbour Resort. This fully furnished, remodelled 3-storey waterfront townhouse offers elegance, and comfort. Inside are three+spacious bedrooms, including a primary with a unique bonus office space, plus 3 spa-inspired bathrooms and, a newly remodelled designer powder room. The open-concept main level showcases a stunning Bateman custom kitchen with Wolf and Sub-Zero appliances, waterfall quartz countertop, abundant storage with pull-out drawers, and an extra-deep oversized double sink. The space flows seamlessly into the dining and living areas, perfect for everyday living and stylish entertaining. Expansive windows and electric - floor to ceiling blinds fill the home with natural light and provide privacy when required.Designer built-ins, two custom fireplaces, made to measure closets, and pot lights throughout, add warmth, character, and functionality. The third floor offers a flexible layout ideal as a guest bedroom or a spacious great room.Outdoor living is exceptional, with expansive decks and terraces for true indoor-outdoor enjoyment. A waterfront deck, private boat slip with an extra-long, wide dock, and a newly installed safety gate are all perfect. *With the inclusion of premium furnishings from Restoration Hardware, Hauser, and Fouka, this is both a move-in ready home and a vacation retreat. Enjoy resort access to the world-class marina, beaches, nature trails, vibrant boardwalk, waterfront dining, championship golf, and year-round activities. Simply arrive, unpack, and embrace the ultimate waterfront lifestyle. Resort Association Fees: $5281.17/year (for all Amenities incl. pools, lake club, fitness ect.). Monthly Resort day to day fees (garbage, gardens, ploughing ect): $299.96. Local condo Resort fees (specific to Ferretti area & common elements): $381.45 (id:60365)
19 Eleanor Circle
Richmond Hill, Ontario
***RECENTLY-RENO'D & UPDATED(2017-2024----RECENTLY SPENT $$$$ OVER***$150K***)***Hidden Gem & Timeless Curb-Appeal***RARE-FIND***This stunning/executive family home is situated on child-safe/quiet court and family-friendly street and highly after sought of South Richvale in the centre of Richmond Hill, boasting a 6-cars parking capacity and a thoughtfully-designed layout with abundant natural sunglights. This home offers a versatile space for additional living, a home office, or multi-generation living(upper level & basement level). The main floor offers spacious/open concept living/dining rooms, providing comfort and airy feelings. The gourmet kitchen with a breakfast area leads to a large sundeck, open view backyard, perfect for outdoor gatherings and private relaxation. The family room offers a gas fireplace , cozy and private space for the family, guests. Upstairs, the generously sized master bedroom includes a ensuite, providing a private retreat and walk-in closet. The additional bedrooms offer super bright with natural sunlights.The basement provides a spacious/open concept recreation room, kitchen and own laundry room and large bedroom, perfect for multi-generation, ideal for teens or guests or potential income opportunity. This home offrs unparalleled convenience close to top-tier schools, libraries, parks, and a wealth of shopping options, easy access to major highways(Hwy 7 & Hwy 407), VIVA, GO and the future subway station(adds even future value to this coveted location) (id:60365)
47 Christephen Crescent
Richmond Hill, Ontario
This beautiful freehold townhouse offers approximately 1,700 square feet of living space (not including the fully finished basement). Featuring three spacious bedrooms on the second floor and an inviting open-concept design, this home is both stylish and functional. You'll appreciate the convenience of the interlocked backyard, perfect for outdoor gatherings. The fully finished basement includes an additional bedroom, a cozy family room, and a bathroom, providing extra living space or a perfect guest suite. Situated in a prime Richmond Hill location, this townhouse is just minutes from Richmond Green High School and Redstone Public School. It's an ideal choice for families seeking both comfort and convenience in a vibrant neighborhood. (id:60365)
165 Hillsview Drive
Richmond Hill, Ontario
Brand New Executive Luxury Home With Tons Of Upgrades In The Highly Desired Observatory Community. Over 4,500 Square Feet Of above-ground Living Space Featuring 4 Oversized Bedrooms W/Ensuite And Two Private Third Storey Lofts. 10' Ceilings On Main Floor, 9' Ceilings On Second Floor. Beautiful Chef's Kitchen Featuring Wolf/Sub-Zero Kitchen Appliances. Family Room With Custom Fireplace, Prim bedroom with library and sauna . double furnaces and air condition. Central vacuum. Third floor can be bedroom and gym or entertaining area with bar and bathroom . Backyard To Enjoy Your Drink, Bbq And Entertain Family And Friends. Close To 404 And Short Walk To Bayview Ave. Must See!!! (id:60365)
214 William Roe Boulevard
Newmarket, Ontario
This beautifully updated 3+1 bedroom, 2-bathroom detached home in central Newmarket features a full-house repaint (including basement), designer pot lights in the living room, kitchen, and upper hallway, a new Bosch dishwasher with quartz kitchen counters, new lighting fixtures in both bathrooms and breakfast nook, fresh basement flooring and stairs, and a finished lower level with rec room, wet bar, and office nook. Enjoy a private backyard with mature trees, stone patio, garden shed, and natural gas BBQ hook-up, plus central vacuum and attachments. Located close to schools, parks, shopping, and major routes, his move-in ready, cozy home offers both comfort and potential for those looking for a great place to live now with the option to build in the future. (id:60365)
716 Keast Place
Innisfil, Ontario
BRAND-NEW BUNGALOFT WITH LUXURY FINISHES. Welcome to this stunning, brand-new, never-lived-in bungaloft townhome, offering a rare combination of modern design, energy efficiency, and move-in-ready convenience! Nestled in a vibrant all-ages community, this land lease home is an incredible opportunity for first-time buyers and downsizers alike. Step inside to find soaring vaulted ceilings and an open-concept main floor designed for effortless living. The kitchen is a true showstopper, featuring quartz countertops, stainless steel appliances, an oversized breakfast bar, a tile backsplash, a built-in microwave cubby, and full-height cabinetry that extends to the bulkhead for maximum storage. The inviting living room boasts a cozy electric fireplace and a walkout to a private covered back patio, perfect for relaxing or entertaining. The main floor primary bedroom offers a 4-piece ensuite with a quartz-topped vanity plus a walk-in closet. A second main floor bedroom is conveniently served by its own 4-piece bathroom. Enjoy the convenience of in-floor heating throughout, main-floor in-suite laundry, and a garage with inside entry to a mudroom complete with a built-in coat closet. Upstairs, a spacious bonus family room/loft offers endless possibilities as a second living space, home office, or guest room, along with an added second-floor powder room for extra convenience. Smart home features include an Ecobee thermostat, and comfort is guaranteed with central air conditioning and Energy Star certification. This home is move-in ready and waiting for you, don't miss this exceptional opportunity! (id:60365)
2 - 7 Brimley Road S
Toronto, Ontario
Life on the lake takes on a whole new meaning in this 55-foot custom floating villa at Bluffer's Park Marina in the beautiful Scarborough Bluffs. Purpose-built for year-round comfort, it blends modern design, smart engineering, and the unique character of a close-knit waterfront community where neighbours are always ready to lend a hand or share in the many activities that keep life on the dock lively. The heart of the home is the chef's kitchen, featuring a marble island, full-size appliances (fridge, freezer, dishwasher, propane stove/oven with extractor hood, microwave) and a high-end beverage fridge all framed by panoramic lake views. Throughout the home, you'll find radiant heated floors, commercial-grade flooring and high-performance insulation for year-round comfort. Premium features also include split-system air conditioning, an HRV ventilator, front-load washer/dryer, two TVs, dual black water tanks, a hybrid hot water on-demand system, LED lighting and dumawall waterproof, mold-proof tile. A low-maintenance winter bubbling package ensures peace of mind in colder months. Conveniently located on a desirable landside dock, this home offers easy access to parking as well as extra outdoor landscaped deck space perfect for entertaining or simply relaxing. Step out the other way to your private cedar deck, where you can kayak, watch the swans or simply unwind. Within minutes you can stroll two sandy beaches, explore walking and biking trails, or join one of three nearby yacht and sailing clubs. On-site you'll also find a restaurant, pub and snack bar, with shops just a short drive away. Getting downtown is easy drive to the financial district in under 45 minutes or take public transit right to your home. Whether you live here year-round or use it as the ultimate in-town vacation spot, you'll experience tranquil waterfront living unlike anything else in Toronto. Monthly dock fee includes city water, parking, and metered hydro. (id:60365)
2009 - 914 Yonge Street
Toronto, Ontario
Elevate your living experience in this penthouse rental located in the heart of where Yorkville, Summerhill, and Rosedale meet. Boasting stunning city views from every window, this meticulously furnished unit offers a sanctuary of comfort and convenience. This furnished penthouse suite offers an updated kitchen, closet organizers, newer vinyl flooring & ensuite laundry. Spacious bedroom with plush king-size bed and ample storage. Utilities (hydro, heat, water) and Cable TV included. Conveniently located within walking distance of fine dining, shopping, and entertainment. Easy access to public transportation and major highways. Indulge in the ultimate penthouse lifestyle with this furnished rental in the most sought-after location. This penthouse unit is on 20th floor (a.k.a. Unit 2009). (id:60365)
1 Carter Street
Bradford West Gwillimbury, Ontario
Top 5 Reasons You Will Love This Home: 1) Whether you're looking to offset your mortgage or create the perfect space for extended family, the fully registered accessory dwelling unit (ADU) with the Town of Bradford offers incredible flexibility, with its own separate entrance and vacant possession guaranteed on closing, ideal for multi-generational living or as a high-demand income-producing rental 2) The upper level primary suite is a private oasis, complete with a serene sitting area, custom built-in headboard with integrated sconces, dual walk-in closets, and a newly renovated spa-inspired ensuite (2024), where you can indulge in a deep soaker tub, dual shower controls, and separate vanities, while the secondary bedroom is equally impressive, featuring its own walk-in closet and private ensuite, perfect for hosting guests or offering private space for family members 3) Step outside to your very own outdoor sanctuary, where a covered porch shelters a spacious 14'6"x8' all-weather swim spa, perfect for swimming, soaking, or unwinding no matter the season, alongside a convenient change room adding a touch of spa-like luxury, making the transition from exercise to relaxation seamless 4) Designed with both everyday living and entertaining in mind, the open-concept main level features a dedicated home office, a stylish mudroom with modern sliding barn doors, and a beautifully appointed eat-in kitchen with quartz countertops, a full wall of floor-to-ceiling pantry cabinets, and a handy central desk nook, ideal for work, study, or meal planning 5) Set on a generous corner lot along a quiet, no-sidewalk street, this home is perfectly positioned near top-rated schools, parks, trails, shopping, and Highway 400 for effortless commuting, with a bonus highlight including a custom built-in garden shed. 2,970 above grade sq.ft. plus a finished basement. Visit our website for more detailed information. (id:60365)
156 Hartney Drive
Richmond Hill, Ontario
Feng Shui Certified By Master Paul Ng. High Life Cycle For Wealth, Featuring 3 Money Centres, A Strong Centre For Relationships,Health & Studies. This Home Is Only 3 Years Old Home & Is Situated On A Premium Ravine Lot & Facing South Direction. With Total 3,989 Sf Including Basement, Functional Open Concept Layout,9ft Ceilings On Main Floor & Upper Floor;8Ft Ceilings In The Basement Finished Basement Withn Full Washroom. The Walk-Out Basement Provides Incredible Potential For Additional Living Space Or Rental Income. Located In A Highly Desirable Neighbourhood, This Home Is Close To Top-Rated Schools, Shopping, Parks, & Transit, Making It Ideal For Families & Investors Alike. The House With A Very Good Condition, By The Original Order, This Property Is Move-In Ready & Designed For Comfort, Convenience, And Positive Energy. Richmond Green Secondary School Zone. Close to GO Station, Highway 404, 407, Costco, Community Center, Library, Home Depot, Shops, Restaurants & Richmond Green Park. (id:60365)
6 Sachet Drive
Richmond Hill, Ontario
Welcome to this Luxury Bungalow located in the Prestigious 'Fountain Bleu' Community near Lake Wilcox .Bright, Open, & Spacious Layout Boasting 4,000 Sq ft of living space, nestled in a south-facing backyard. Double door entrance with spacious foyer with soaring 12-foot ceilings, 10 Ft ceilings on main & 9 Ft on lower level.The combined living and dining room boasts large windows that provide a stunning view of the front landscape .This feature brings in an abundance of natural light and creates a serene connection with the outdoors.The kitchen combined W/family room, features a stunning Granite countertop, S/S appliances with a cozy breakfast area, perfect for casual meals. The glass door provides direct access to the deck, making it easy to enjoy outdoor dining or simply relax while overlooking the backyard.The family room features a beautiful fireplace, serving as a focal point and adding warmth and ambiance to the space with lots of natural lights.The primary bedroom on the main floor is generously sized, providing ample space for a king-sized bed & additional furnishing.The second bedroom on the main floor is ensuite & is well-proportioned, offering enough space for a queen-sized bed, bedside tables, and additional furniture. The third bedroom in the lower level is equipped with a large closet and laminate flooring. Its a private and cozy space, ideal for guests or as a permanent bedroom.The lower level is a versatile & spacious area that can be used for various purposes, such as a recreation room, home office, or in-law suite .This space features a wet bar designed to blend seamlessly into open space of lower level equipped with sleek cabinetary, built-in sink, & Fridge. Laminate flooring throughout , large windows for natural light, and walk-out access to the backyard, making it perfect for entertaining or additional living area. 3-piece bathroom conveniently located off the open space. (2 bedrooms are on the main level, 3d bedroom on the lower level) (id:60365)
46 Sparrow Way
Adjala-Tosorontio, Ontario
Welcome to your dream home in one of Tottenham's most coveted neighborhoods! Perfect for endless summer entertaining, this stunning detached home features Living room, Separate Dining room, a Large Kitchen with Breakfast Bar and a Family room with Fireplace. With approximately3,000 sq ft of living space, it includes 4 bedrooms, 4 bathrooms, and a double car garage. The primary bedroom boasts a 5-piece ensuite with a glass-enclosed shower, standalone tub, and double vanity. The second primary bedroom has a 4-piece ensuite, and all additional rooms are attached to baths. Upgrades include hardwood floors throughout, smooth ceilings on the main and second floors, second-floor laundry, and upgraded vanities with quartz countertops. Don't miss out on calling this house your home! (id:60365)
597 Marc Santi Boulevard
Vaughan, Ontario
Original Owner! Luxurious & Modern 3-Storey Townhome in the Prestigious Valleys of Thornhill. The Dorado by Remington Homes. Rare double car garage with oversized driveway offering parking for up to 6 vehicles. Versatile ground floor layout includes a bright bedroom with large windows and an additional office or potential 5th bedroom. The main level boasts soaring 10 ft ceilings, rich hardwood flooring, smooth ceilings, pot lights, and an elegant wood staircase with wrought iron pickets. The chefs kitchen features granite countertops, a custom backsplash, Bosch stainless steel built-in oven, gas cooktop, hood fan, microwave, and dishwasher, plus a Fisher & Paykel fridge. Walk out to an expansive private terrace with gas BBQ hookup - ideal for entertaining, and a balcony off the study. The spacious primary suite includes a luxurious ensuite with freestanding tub and frameless glass shower. Second and third bedrooms feature walkouts to a large private balcony. Zebra blinds on the main floor and in both secondary bedrooms. Enjoy 9 ft ceilings on the second level, upgraded interior doors with stylish black hardware, front-load washer/dryer on the ground floor, custom window coverings, central A/C, and garage door opener. Unbeatable location just steps to parks, top-rated schools, shops, and restaurants. This is the one you've been waiting for! https://sites.happyhousegta.com/mls/206571096 (id:60365)
16 - 7 Phelps Lane
Richmond Hill, Ontario
The Perfect and Only Available End Unit Townhouse, Backing Onto A Ravine In This Complex* Soaring 9 Ft Ceilings On Main & Second Floor* Smooth Ceilings Throughout* All New Flooring Throughout* Pot lights* All New Light Fixtures Throughout* All Spacious Bedrooms* Primary Bedroom W/ Breathtaking Views Of Ravine Including 4 Pc Ensuite & Ample Closet Space* Second Floor Laundry* Open Concept Living & Dining* Floor To Ceiling Windows* Kitchen Featuring Large Centre Island* Granite Counters* All Stainless Steel Appliances* Tons Of Cabinet Space* Breakfast Area W/ Beautiful Walk Out To Your Own Private Terrace* Enjoy Morning Coffee W/ Breathtaking Views Of Green-space Massive Rooftop Terrace W/ Gas BBQ Hook Up* The Property is located near Top-Ranked Schools, Parks, Restaurants, and Public Transport! (id:60365)
8 Winterport Court
Richmond Hill, Ontario
Luxury raised bungalow with resort-style backyard in South Richvale. Fully renovated 3+2 bed, 5 bath home on a quiet cul-de-sac, featuring a completely private inground saltwater pool oasis with a winterized pool house (skylight, full bath + outdoor shower) and an outdoor kitchen with built-in high-end BBQ, sink and fridge effortless summer living and four-season entertaining.Inside, airy open-concept living with high ceilings, hardwood floors and a designer kitchen with quartz/marble counters, premium stainless appliances, centre island, skylights and under-cabinet lighting. The primary bedroom offers a walk-in closet, spa-inspired 5-pc ensuite and a walk-out to the pool/patio; two additional bedrooms share a Jack and Jill ensuite. The professionally finished lower level adds a large recreation area, an artists studio, and two bedrooms each with it's own ensuite (ideal for in-laws, guests or multi-gen living). Upgrades:200-amp service with EV charger; new pool liner (2023); new heater & salt tank (2025); front landscape lighting (2025); central vac (2024). Minutes to parks, top-ranked schools, Hillcrest Mall, GO Transit (Langstaff/Richmond Hill Centre) and quick access to Hwy 7/407/404. A rare turnkey opportunity in one of Richmond Hills most prestigious enclaves South Richvale. Book your private showing and experience the backyard oasis and elevated finishes first-hand. (id:60365)
17 Chamberlain Court
King, Ontario
Tucked away on a tranquil cul-de-sac in the heart of Nobleton, this exceptional property offers a rare opportunity with two distinct residences: a highly renovated two-storey main home and a private, attached bungalow. Its perfect for multi-generational living or income potential! The main home's main and 2nd level were completely renovated. It exudes sophistication with a high-end renovated kitchen featuring a 48" gas stove, warming drawer, large island, custom banquette seating, & spacious pantry. Elegant wide-plank hardwood, flat ceilings, pot lights flow throughout complemented by new staircase with glass railings. All bedrooms boast custom cabinetry, while the primary suite offers a luxurious 5-piece ensuite bath with a large soaker tub, glass shower, dual vanities, and a skylight. A large mudroom and renovated laundry room enhance daily function. Currently configured with three bedrooms and an immense custom walk-in closet, it can easily convert back to a fourth bedroom. The main home's basement is partially finished, offering further potential to tailor to suit your needs. The attached, self-contained bungalow provides privacy and independence, complete with its own garage, furnace, A/C, water heater, and an unfinished basement ideal for aging parents, adult children, extended family or rental income.The homes exterior was refinished in 2023 with modern stucco and a striking custom dual front-entry door. $500,000 spent in total interior/exterior upgrades including new sewer system, roof, eaves, garage doors etc...Too Many To List! Situated on a large, pool-sized + acre lot with a 9+ car driveway and walk-up basement stairs, this Nobleton residence offers a private oasis in a mature, sought-after community within King Township. This very rare offering combines luxurious living with unparalleled versatility! (id:60365)
18 Tannery Court
Richmond Hill, Ontario
Tucked away on a quiet, no-sidewalk court in the heart of prestigious Mill Pond, this luxury residence blends timeless elegance with resort-style living. The curb appeal is undeniable a wide, 12-car driveway welcomes you home, while lush landscaping frames the stately facade. Inside, an open-concept main floor flows effortlessly across rich hardwood floors. At its heart is a $200K chefs kitchen featuring built-in appliances, an imported Italian range, custom steel hood, and a striking double-tier island perfect for hosting. Sun-filled living and dining spaces open to the outdoors, creating a seamless connection between indoor comfort and backyard paradise. The primary suite offers a private retreat with a spa-inspired ensuite, double vanities, and a soaker tub. Additional bedrooms are generously sized, and the lower level provides versatile space for a home theatre, gym, or guest suite. Step outside to your saltwater pool oasis complete with a custom deck, built-in barbecue, and multiple seating zones designed for memorable summer evenings. An aerial view reveals the property's exceptional lot and its prime location: walking distance to St. Theresa, scenic trails, and the charm of Mill Pond Park, while being just minutes to shops, dining, and major routes. Luxury, privacy, and location this is more than a home; its a lifestyle ready to be lived. (id:60365)
35 Ambleside Crescent
Markham, Ontario
Highly Sought-After Property in Prestigious Unionville. This executive two-storey home offers sophisticated living on an impressive 70-foot-wide lot, featuring beautifully landscaped front and back gardens with no sidewalk interruption. Nestled on a quiet, family-friendly street in the heart of Unionville, this exceptional residence blends timeless elegance with everyday comfort. Boasting an open and functional layout with hardwood floors throughout the first and second floors, this meticulously maintained luxury home is filled with tons of natural light, enhanced by a stunning skylight. The grand library, seamlessly combined with the living room, features a charming fireplace that creates a serene and inviting atmosphere. The refined dining room, adorned with large bay windows overlooking the lush garden, exudes classic elegance. The spacious family room offers one more cozy fireplace and opens to the backyard through large glass doors, perfect for indoor-outdoor living. Upstairs, you'll find four generously sized bedrooms, including a luxurious primary suite with a large walk-in closet and a spa-like 5-piece ensuite bathroom. The expansive basement presents a remarkable opportunity to create two or three additional bedrooms, along with a recreation room, kitchen, wet bar, and a third fireplace. Freshly painted in main floor. Very Close to all amenities: restaurants, shops, gyms, parks, public transits, and highways. Around 5 minutes driving to Highway 7, 407 and 404. Walk to all Top schools: St. Justin Martyr CES, Coledale PS, Unionville HS(Arts) and St. Augustine CHS(STEM). Driving about 10 minutes to St. Robert CHS(IB). This Incredible Unmatched Dream Home Is Waiting for You. Don't Miss The Best Opportunity! (id:60365)



