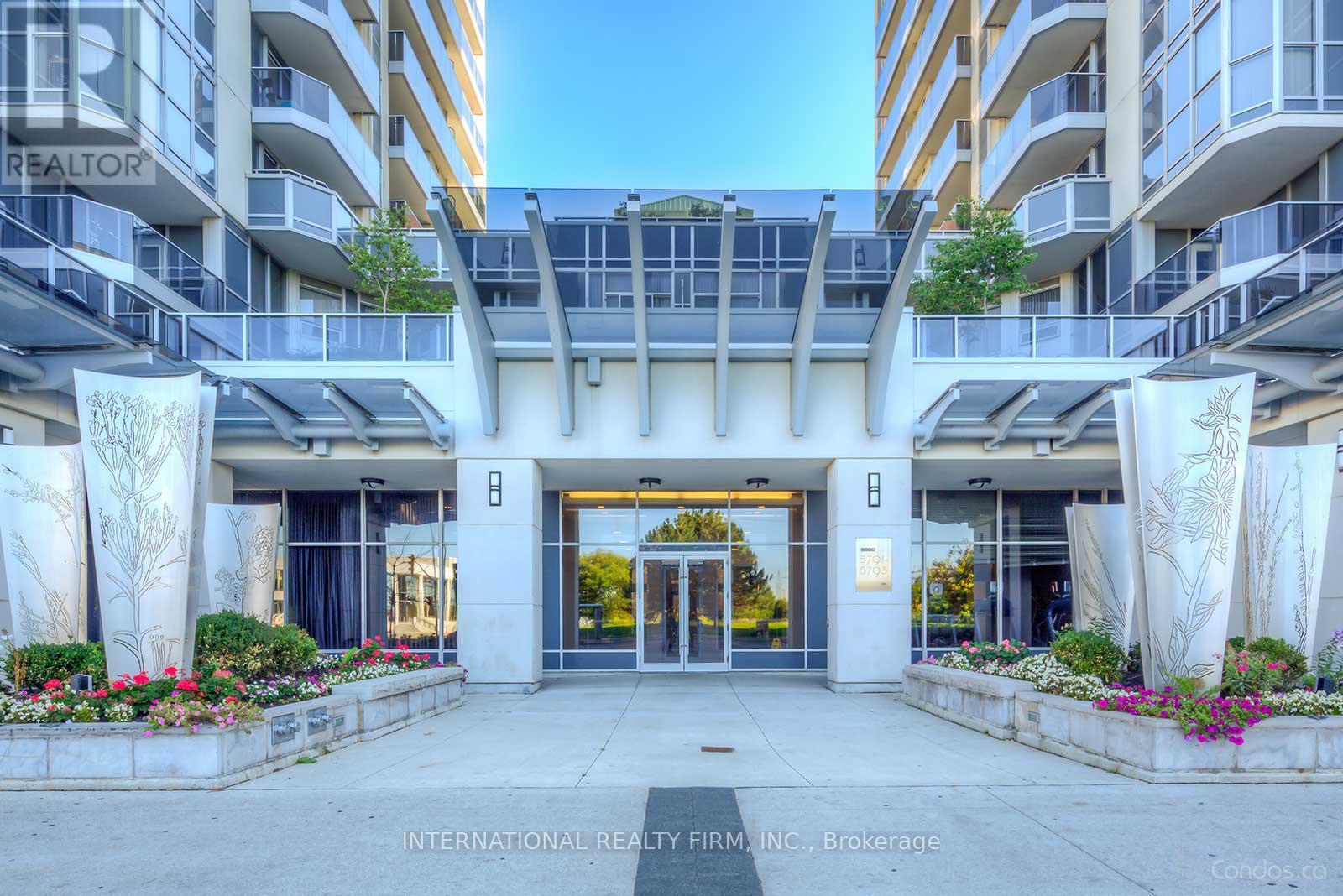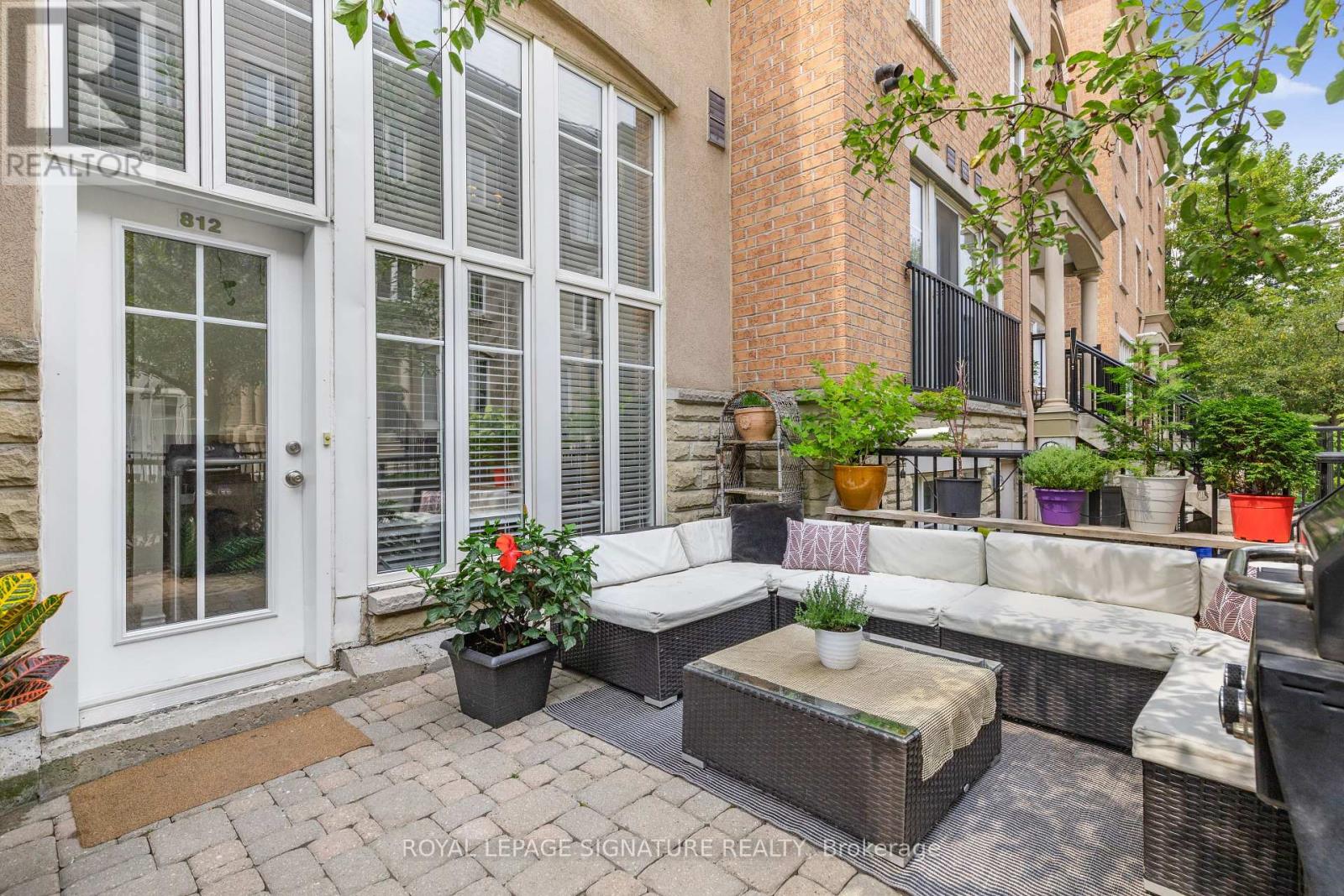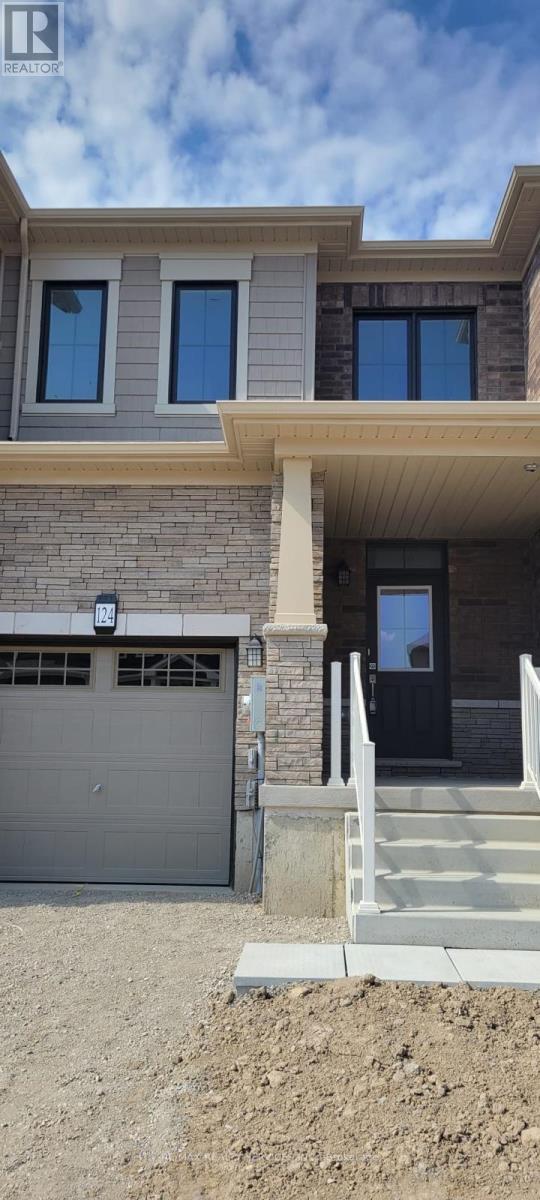3003 - 386 Yonge Street
Toronto, Ontario
Aura @ College Park, Partially Furnished. Discover this fantastic 1-bedroom plus den unit that offers both comfort and flexibility. The spacious den can easily serve as a second bedroom. Enjoy the convenience of two modern 3-piece bathroom , designed for ultimate convenience.Take in stunning clear views of the city and lake from your living room, and appreciate the airy ambiance created by 9-foot ceilings. Located just a 2-minute walk from College Subway Station, you'll be right in the heart of vibrant neighbourhoods with grocery stores, dining, and entertainment. (id:60365)
1221 - 25 The Esplanade
Toronto, Ontario
Bright & Spacious 650 sq ft 1 Bed 1 Bath suite in the Heart of Downtown Toronto. This South Facing sun drenched Unit has a fantastic open concept layout. The Unit was renovated 3 years ago expanding the Primary Bedroom (Sun Den) plus the new laminate flooring and bathroom renovation. The Kitchen features an eat-in kitchen island. Ample storage space throughout the unit and ensuite laundry. Heat, Hydro and Water are all included! Great Building Amenities Include: Gym, Sauna, Whirlpool, Rooftop Terraces w/ Bbqs, Party Room & More. Unbeatable Location by Front & Yonge: Steps to Union Station, St Lawrence Market, Scotiabank Arena, Rogers Centre, Financial District, Waterfront, Restaurants, Groceries, Shopping & More! (id:60365)
1910 - 5791 Yongee Street
Toronto, Ontario
Luxury 2 bed+1bath Condo Menkes at Yonge and Finch. Modern Design, New Floor, Bright, Spacious Design, Large Window, Unabstracted View, New Flooring and Paint, Quartz Countertops, S/S Appliances, Million $$$ Building Facilities: 24 Hour Concierge, Gym, Library With Wi-Fi, Billiard Room, Theatre Room, Indoor Pool, & Party Room. Steps To Finch Station, Viva, TTC & YRT. Easy Access To Restaurants , Shops, Banks (id:60365)
46 Woody Vine Way
Toronto, Ontario
Beautiful Townhome in Convenient Location Finch/ Leslie ! Spacious 3+1 Bedrooms with bright, airy windows and excellent natural light*Finished Basement*Modern Design with upgraded flooring and elegant railing featuring iron pickets*Open Concept Living & Dining ideal for family gatherings and entertaining*Upgrade All Bathrooms either Vanity*Functional Layout*Gourmet Kitchen with breakfast bar, upgraded cabinets, backsplash, and countertop, plus a walkout to the Backyard for easy BBQs *Master Bedroom Retreat with a large walk-in closet and plenty of storage* Bright and Clean Bedrooms*Finished Basement with an extra bedroom, full bathroom, and entertainment room perfect for guests or a home office*Easy access to major highways and top-rated schools*Step to Transit, Supermarket, Restaurant, Bank.Move In Condition*Family-friendly community with parks and amenities nearby.Lawn care is handled by the management for your convenience (id:60365)
812 - 46 Western Battery Road
Toronto, Ontario
Enjoy the best of city living paired with the luxury of private outdoor space in this beautifully maintained 1-bedroom loft style town home located in the heart of Liberty Village. This bright, open-concept residence offers smart design and modern comfort, but what truly sets it apart is the spacious ground-level patio. Step outside and unwind on your private outdoor terrace, perfect for morning coffee, summer dinners, or creating your own urban garden - BONUS gas line hookup for your BBQ. Plus there is ample storage in the unit for all of your belongings! A true rarity in the city, this peaceful space offers a private oasis just steps from the action. Inside, you'll find a contemporary kitchen with Italian ceramic tiles with a functional layout, and stylish engineered hardwood flooring throughout. The bedroom is a loft style with generous closet space, making it both cozy and practical. just minutes from shops, amazing restaurants, Metro, TTC, and the waterfront, this home brings together convenience, community, and comfort. The Parking and Locker are conveniently located right underneath the unit! (id:60365)
57 Navaho Drive
Toronto, Ontario
Welcome to this exceptionally spacious and well-maintained five-level backsplit, nestled in the highly sought-after and family-friendly Pleasant View neighbourhood. This home has been lovingly cared for by the same owners for over 40 years and offers an incredible opportunity for multigenerational living or rental potential with a self-contained basement suite featuring its own separate entrance. (id:60365)
1003 - 28 Linden Street
Toronto, Ontario
Prime Bloor & Sherbourne Location - Tridel's James Cooper MansionModern condo in a beautifully restored heritage building. Open-concept kitchen with center island, granite counters, and under-mount sink. Large bedroom with walk-in closet. Very large Den can easily be used as a second bedroom. Private balcony with clear east-facing views.The restored James Cooper Mansion offers excellent building amenities: fitness center, movie theater, billiards room, party room, and 24-hour concierge service.Unbeatable location with subway, shopping, and restaurants at your doorstep. Perfect combination of historic character and modern convenience in one of Toronto's most connected neighbourhoods. (id:60365)
2009 - 5500 Yonge Street
Toronto, Ontario
Prime location in North York That Is Just A Few Minutes Walk To The Subway. Unobstructed West (Courtyard) View. Open Concept, Large Windows, Lots Of Sun Lights And Large Balcony. Steps To Finch Subway Station And Shoppers Drug Mart, Restaurants, Ttc And Ground Visitor Parking. 24Hrs Concierge, Exercise Rooms, Golf Rooms And Games Room (id:60365)
1512 - 50 Ordnance Street
Toronto, Ontario
Luxury 2 Bds 2 Baths With Bright South View In The Heart Of Liberty Village! Split Bedrooms, Flooding Sunshine With functional Layout, Spacious Floor To Ceiling Windows Facing Ontario Lake. High-End Features, Smooth Ceilings Throughout, Engineered Laminate Flooring, Modern Designer Kitchen With S/S Appliances, Granite Counter-Tops, Backsplash, Big Balcony. Including Luxurious Amenities: Spectacular Fitness Centre, Sleek Party Room Facilities, Great Outdoor Space, Theatre Room, Outdoor Large Pool, Kids Playroom & Much More. Close To Parks, Gardiner Expressway, Waterfront, Shops, Restaurants, Ttc & Go Station And Other Amenities. (id:60365)
242 Olive Avenue
Toronto, Ontario
Desirable Willowdale East *Gorgeous Renovated & Updgraed Bungalow Nestled On A 160 ft Deep Treed Lot *Owner Occupied Home, Pride Of Ownership *Over Half A Million Spent On Renovations & Upgrades Since 2012: New Stucco Exterior Walls *New Detach Tandem(2 Cars) Garage *Extra Long Private Driveway Can Park 5-6 Cars *New Roof Structure *10 Ft High Ceiling On Main Floor *Addition On Main Floor(Dining Area) & Basement(Rear Bedroom) *Sunroom Addition W/Fireplace, Individual Air Conditioner, B/I Sitting Bench W/Storage, Walk Out To Sun Deck *Professional Landscaping Front & Back W/Interlocking Patio, Water fountain(Glass feature As-Is) *New Casement Windows *New Electric Wirings & Water Pipings *New Doors *New Floorings *Custom European Kitchen W/Tons Of Pull Out Drawers *Under Cabinet Lightings *B/I Wall Storage Cabinets *All Renovated Bathrooms W/Floor To Ceiling Tiles, Spa like Bathtub W/Mini Jets, Custom B/I Cabinets & Upgraded Faucets *Tons Of Storage Spaces Throughout *Long Long Lists Of Upgrades & Extras *Only Good Material Used *Pets Free, Must Be Seen To Appreciate (id:60365)
124 Granville Crescent
Haldimand, Ontario
Bright & Modern Freehold Townhouse Under 1 Year Old, Welcome to this beautifully designed freehold townhouse offering contemporary living in a prime location near Hamilton Airport. Less than one year old, this home features 3 spacious bedrooms, including a primary suite with a 3-piece ensuite and a walk-in closet. With 2.5 bathrooms, this property combines style with everyday convenience. The main floor boasts an open-concept layout with stainless steel appliances in a modern kitchen, perfect for both everyday living and entertaining. A second-floor laundry adds to the homes functionality, while the large driveway with no sidewalk provides ample parking and easy access year-round. Ideal for home buyers and first-time buyers, this move-in-ready property offers excellent value in a growing community with convenient access to transportation, amenities, and local attractions. (id:60365)
18 - 1300 Upper Ottawa Street
Hamilton, Ontario
Welcome to a friendly neighbourhood with a well-maintained 3 +1 bedroom, 1.5-bath townhouse that's perfect for first-time buyers, investors, or anyone looking to put down roots in a family-friendly community. Located in a fantastic and sought after community at east mountain, Hamilton! This spacious semi- detached condo unit offers a smart, functional layout with a sun-filled living room, with steps leading to your own private balcony. Main floor also features a large and newly upgraded kitchen and dining area. Upstairs, you'll find three generously sized bedrooms and a full bath ideal for families or a work-from-home setup. The lower level offers a generous size room that can be used as 4th bedroom or recreational/lounge area. In- unit laundry and a powder room is also available. Tons of storage closets to keep your things out of sights. Step outside to your fully fenced and newly upgraded private backyard perfect for kids, pets, gardening, or hosting summer BBQs. Tucked into a family- friendly, quiet, and well-managed complex just walking distance from schools, parks, shopping, transit, medical facilities, and highway access everything you need is just steps away! Features:~ Updated kitchen; quartz countertops, updated cabinets, flooring, etc. ~ Bathroom with new vanity and light fixtures. ~ Freshly painted~ New and recently updated appliances; Washer, Dryer, Fridge, Stove, Dishwasher, etc.*For Additional Property Details Click The Brochure Icon Below* (id:60365)













