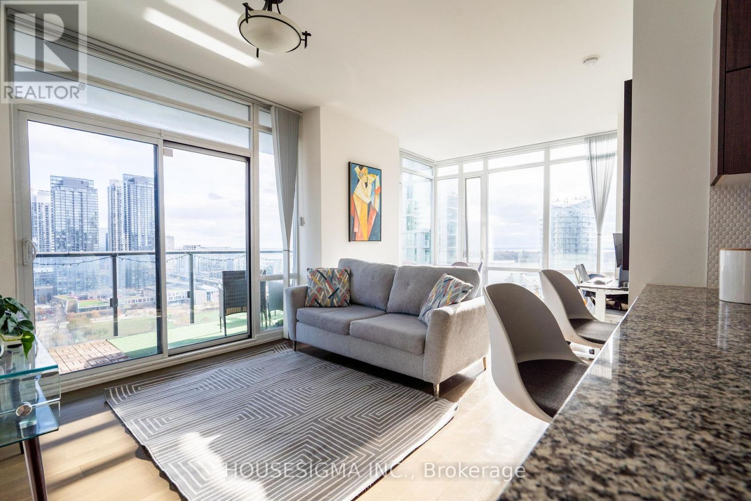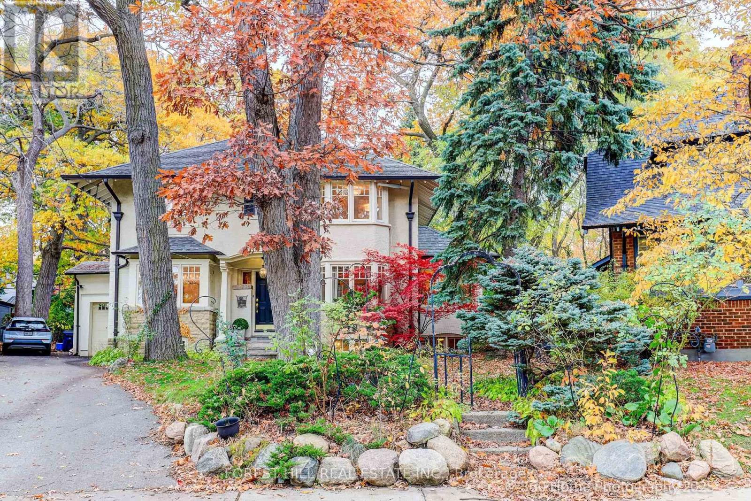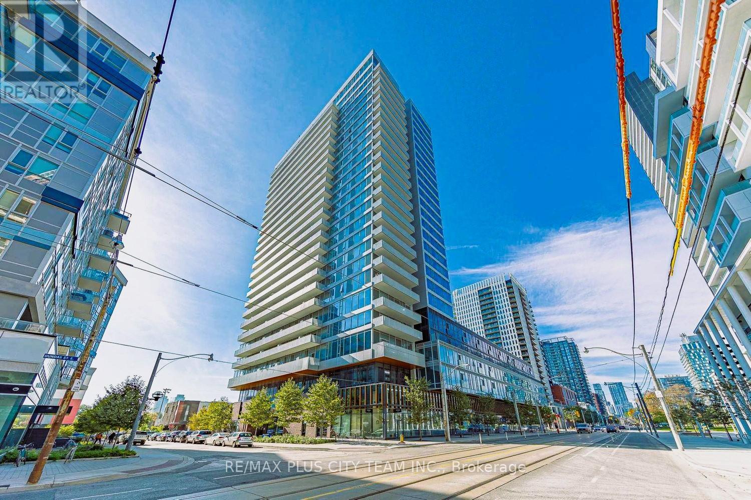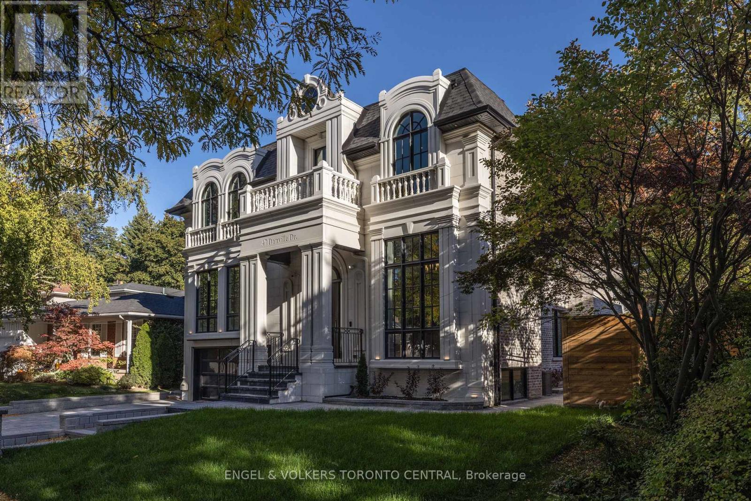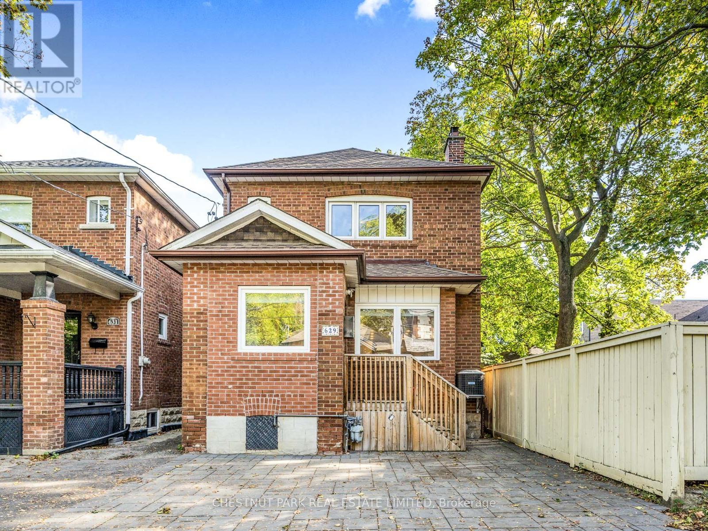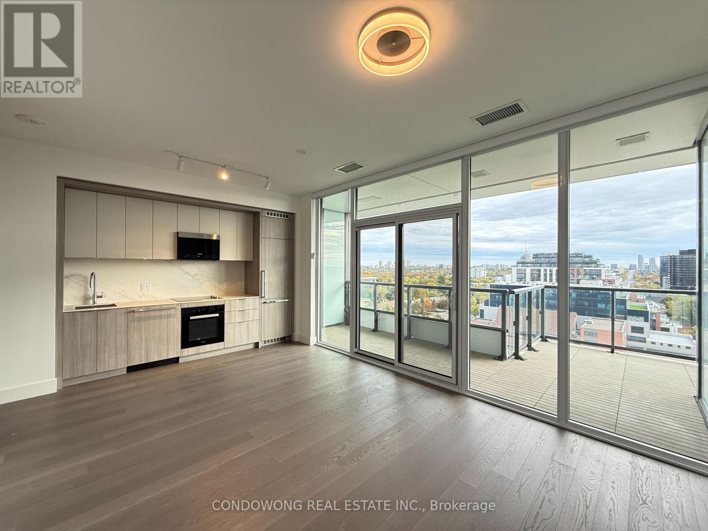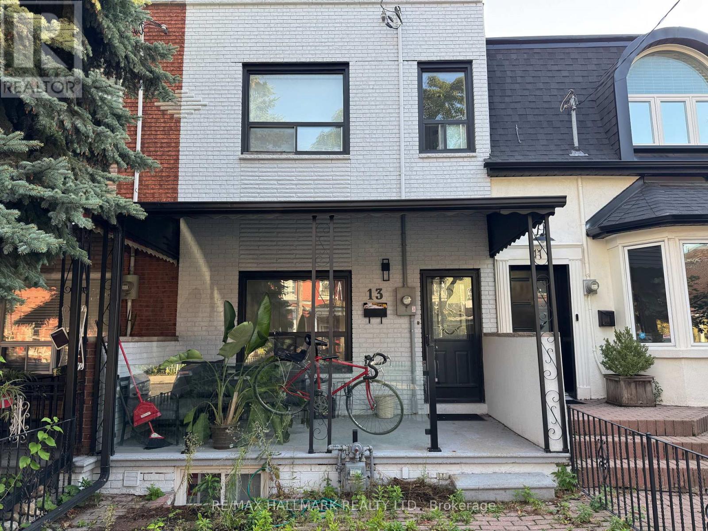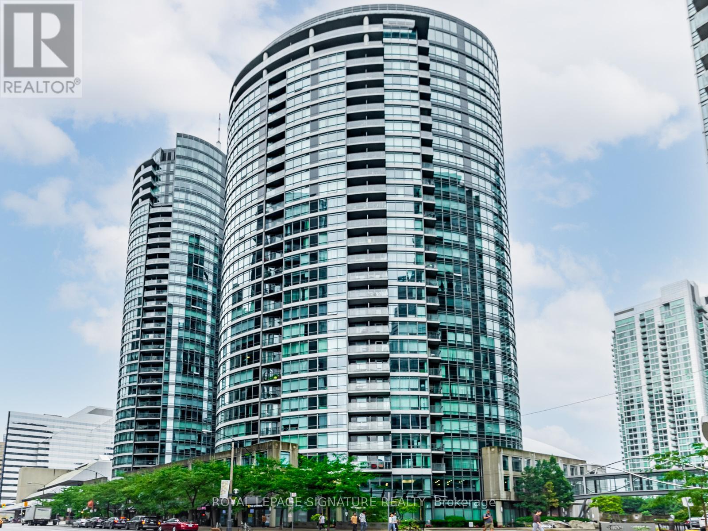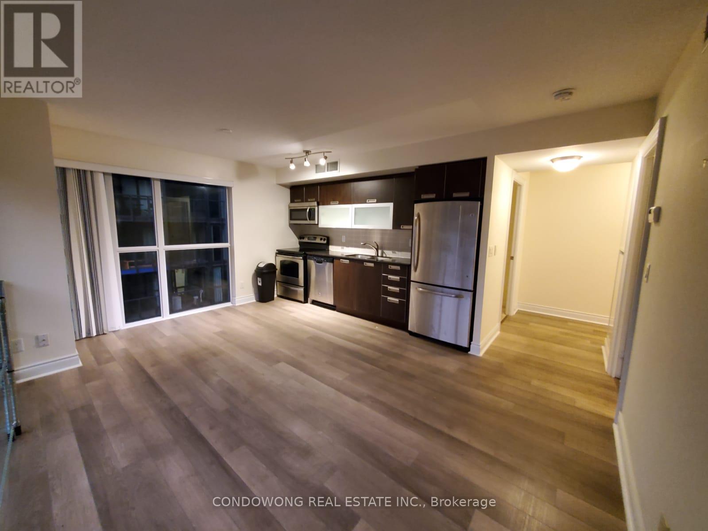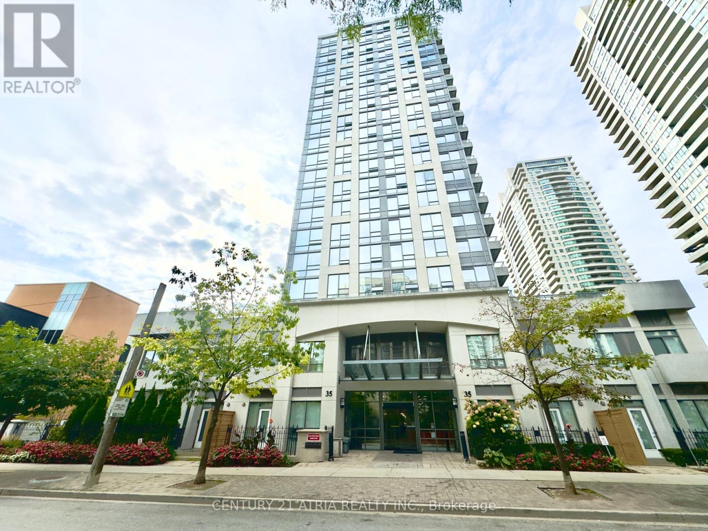1909 - 170 Fort York Boulevard
Toronto, Ontario
Stunning corner unit in a well-built, well-managed Downtown residence, steps from the Financial District, Rogers Centre, Scotiabank Arena, TTC, and the CN Tower. This bright and spacious 2-bedroom, 2-bathroom condo offers south and east exposures with unobstructed views of Canoe Landing Park and the Marina.The suite features walnut flooring throughout, granite countertops, 9-foot ceilings, and floor-to-ceiling windows that bring in exceptional natural light. A large balcony provides additional outdoor space to enjoy the cityscape.The unit includes one locker and one underground parking spot. Heat and water are included in the rent, and the tenant is responsible for hydro.Residents can enjoy a well-equipped gym, a 24-hour concierge, visitor parking, and a variety of additional building amenities.The location offers unmatched convenience, with grocery stores, restaurants, public schools, daycares, the library, Shoppers Drug Mart, pharmacies, parks, and the waterfront all within walking distance. (id:60365)
91 Braemore Gardens
Toronto, Ontario
Country like pool size, quarter acre, over 10,000 sq ft pie lot that widens to 140 in theback, stretching the width of 4 separate properties on Wychwood Avenue. Encircled bymature 100s year old trees that reach the skies. The slightly raised elbow position addsto the house's commanding presence overlooking Wychwood's most coveted dead end,storybook street. Magnificent curb appeal combines timeless architecture with classicfacade and graceful proportions to set a tone of enduring, embracing charm. Step insideand you are greeted by a spacious living room where sunlight spills across hardwoodfloors and a wood burning fireplace anchors the space with warmth and tradition. Theexercise/office overlooks gardens. The French style gourmet kitchen invites botheveryday living and entertaining, flowing seamlessly into a bright sunroom with a gasfireplace, and opens to a spectacular, country like setting. Here, nature frames yourviews - towering trees, lush gardens, and an abundance of space that inspiresimagination. Enjoy it as a tranquil retreat and/or add a swimming pool, fountain,trampoline...Every corner of this house reflects a sense of care and comfort. With 5gorgeous bedrooms, finished basement and large footprint, there is room to grow,gather, and create lasting memories. Beyond the home itself, Davenport, Wychwood,and St. Clare neighborhoods offer a vibrant rhythm of community and culture, fromshops and boutiques, weekend bustle of the Wychwood Barns Market, esteemedschools including Hillcrest Public and several top private institutions are just momentsaway. Hike daily through Wychwood Park and Cedarville Ravine; more than a home, it'san oxygenated setting for a life well lived. Come explore its possibilities and let its quietbeauty sweep you away. (id:60365)
4 - 74 South Drive
Toronto, Ontario
Located in a grand Rosedale mansion on pretty South Drive, this charming apartment is an amazing opportunity to live in one of TO's most coveted neighbourhoods. A vaulted ceiling, skylights, and original details, along with treetop views, give this home a hip vibe and unmistakable appeal. Important conveniences like ensuite laundry, large bedrooms, parking, a loft "bonus" space, and good-sized closets create a functional and comfortable environment. A gracious living/dining room is an ideal space for decompressing or entertaining. A south-west-facing porch provides a lovely view of the city skyline. A quiet location close to downtown with easy access to ravines, the TTC, cafes, shops, and so much more. This apartment is a gem. Don't miss it! (id:60365)
2503 - 20 Tubman Avenue
Toronto, Ontario
Welcome to your new home in the heart of Downtown East! This bright and spacious 2-bedroom corner suite offers breathtaking, unobstructed views of both the lake and city skyline. With the TTC right outside your door and quick access to the DVP, getting around the city couldnt be easier. Youre also just a short walk from downtown perfect for work, dining, or exploring.The building offers an incredible mix of indoor and outdoor amenities to match every lifestyle. Stay active with the fully equipped gym, rock climbing wall, and sports facilities. Spend your downtime at the outdoor BBQ area or relax on the rooftop terrace with stunning panoramic views. Youll also find a theater room, craft room, and study spaces ideal for both entertainment and productivity. And when friends or family visit, guest suites make hosting effortless.Experience a community that combines comfort, convenience, and modern living all in one amazing Downtown East location. (id:60365)
47 Danville Drive
Toronto, Ontario
Experience refined living in this custom-built architectural masterpiece, ideally positioned on a rare 60-foot lot in Toronto's coveted St. Andrew-Windfields enclave. Offering over 6,400 sq.ft. of meticulously finished space, this grand residence combines timeless sophistication with modern comfort.The main level welcomes you with soaring ceilings, a formal dining room, a private office, and seamless transitions between elegant principal rooms. A private elevator connects all levels, ensuring convenience throughout. The chef's kitchen is an entertainer's dream-appointed with Wolf and Sub-Zero appliances, custom millwork, and a bright breakfast area overlooking the landscaped rear gardens.Upstairs, the principal suite offers a serene retreat complete with spa-inspired ensuite and expansive walk-in dressing room. Additional bedrooms are generously proportioned, each with ensuite access.The lower level extends the home's livable luxury with a fully equipped gym, radiant heated floors, a striking custom bar, and open recreation spaces designed for gatherings.Premium finishes such as heated foyers and baths, a snow-melt driveway system, and integrated smart-home features elevate everyday living.Located within walking distance to Toronto's finest schools, lush parks, and upscale amenities-with quick access to major routes-47 Danville Drive embodies the perfect blend of elegance, comfort, and prestige in one of the city's most distinguished neighbourhoods. (id:60365)
629 Duplex Avenue
Toronto, Ontario
Renovated, open concept Lytton Park home that has been beautifully maintained, this home blends timeless character with thoughtful modern updates.The main floor features a bright, open-concept layout, rare main floor powder room, pot lights, and hardwood floors. A welcoming mudroom with custom floor-to-ceiling built-ins sets the tone as you step inside. The inviting living room offers a cozy fireplace flanked by elegant built-in shelving perfect for relaxed evenings. The adjoining dining area opens directly onto a deck and backyard, making entertaining a breeze. The modern kitchen is as functional as it is stylish, with quartz countertops, stainless steel appliances, a centre island with bar seating, and plenty of storage for busy family life.Upstairs, are three spacious bedrooms, all with hardwood floors, along with a built-in linen closet and a beautifully updated 4-piece bathroom with designer finishes.The lower level offers even more versatile space with a recreation area, an updated 3-piece bathroom, laundry area, and a separate storage room. The backyard features a lovely tiered deck perfect for summer barbecues, a stone patio, low-maintenance astroturf, and a wood platform that is perfect for an additional hang out area. $$$ Spent on Upgrades: Electrical, Plumbing, Roof, AC, Furnace, HWT, Gas Fireplace, Windows, Doors, Floors, Kitchen, 3 Bathrooms, Decks, Fence & More. Licensed front pad parking via a mutual drive adds convenience, and the location truly shines close to top-rated schools including Allenby, Glenview, Lawrence Park CI, North Toronto CI, St. Clements, Havergal, TFS & just steps to Yonge Streets vibrant restaurants and cafés, a short walk to the subway station and so much more. (id:60365)
1014 - 6 Greenbriar Road
Toronto, Ontario
Brand New Studio unit at 6 Greenbriar Road! This studio unit features a modern open-concept layout with abundant natural light and contemporary finishes. Ideal for professionals or students, it includes a sleek, open-concept kitchen and a stylish living space. Conveniently located near transit, shopping, and local amenities, this move-in-ready unit offers both comfort and convenience in a highly desirable neighborhood. Dont miss the chance to make this brand new studio your next home! (id:60365)
Main - 13 Brookfield Street
Toronto, Ontario
Nestled in a prime location, this revamped main unit in a townhouse offers a modern urban vibe. With two cozy bedrooms and shiny stainless steel appliances in the kitchen, it's got all the essentials for a comfy lifestyle. The open layout connects the living and dining spaces seamlessly. Plus, it's decked out with laminated floors and pot lights, adding a touch of style. Located in a bustling area, you've got everything you need nearby parks, shops, and easy transportation. It's the ideal spot for those who want to live it up in the city without sacrificing comfort. (id:60365)
501 - 373 Front Street W
Toronto, Ontario
Welcome to this beautifully updated and spacious 1+Den condo in the prestigious Matrix building! This unit offers a functional open-concept layout filled with natural light. The large den is ideal for a home office or guest space. Located in the heart of downtown Toronto,you're just steps to the Waterfront, Union Station, Rogers Centre, Financial District, and all major amenities. Enjoy a lifestyle of comfort and convenience in a building with world-class amenities.Extras: All utilities included heat, hydro, water, A/C, cable TV. Granite kitchen counters.Ensuite laundry. Brand new flooring. Freshly painted throughout. Floor-to-ceiling windows. Open balcony with NW exposure. (id:60365)
1102 - 28 Ted Rogers Way
Toronto, Ontario
Bright Spacious 2 Bedroom Corner Suite With Floor To Ceiling Windows. Breathtaking City Views, Rich Hardwood Floors Thru-Out, Modern Stylish Kitchen With Quartz Countertop Mosaic Glass Backsplash, Stainless Steel Appliances, 24 Hr. Concierge, Free Visitor Parking, Steps To Subway, Bloor/Yorkville, Shops, Restaurants. (id:60365)
218 - 35 Hollywood Avenue
Toronto, Ontario
Welcome To Pearl Condos Offering This Beautiful Move-In Ready 1 Bedroom + Den Unit. The Unit Features Hardwood Flooring In The Main Living Areas & Den, Brand New Flooring In The Bedroom, A Great Kitchen With Granite Counters, Stainless Steel Appliances, Breakfast Bar. Spacious Living And Dining Areas. The Den Is Great For Home Office. Bedroom Includes Plenty Of Custom Storage Solutions & Custom Closet Solutions. Large Bathroom With Soaker Tub. Long Spacious Balcony For Outdoor Relaxation. Great Building Amenities Include A Large Fitness Centre, An Indoor Swimming Pool & Hot Tub, Party Room, Guest Suites. Amazing Location, Short Walk To Yonge & Sheppard Centre And Subway, RioCan Empress & North York Shopping Centres, Easy Access To Multiple Supermarkets, Plenty Of Restaurants, Cafes, Amenities Are All Within Walking Distance. Quick Access To Highway 401, 404, And DVP! (id:60365)
303 - 1 Kyle Lowry Road
Toronto, Ontario
BRAND NEW third floor 2 Bedroom + 2 Bathroom unit with high ceiling. Includes 1 parking space and 1 locker. Living room walk-out to south view balcony . Primary bedroom features a closet and 3-piece ensuite. Second bedroom includes closets. Modern kitchen with built-in Miele appliances .Building amenities include: 24-hour concierge, Gym room, yoga studio, pet wash station, party room, and rooftop BBQ terrace. Convenient location with Shops on Don Mills, New Open Queens Deluxe Chinese Restaurant, Supermarket. Easy access to 401 & 404. (id:60365)

