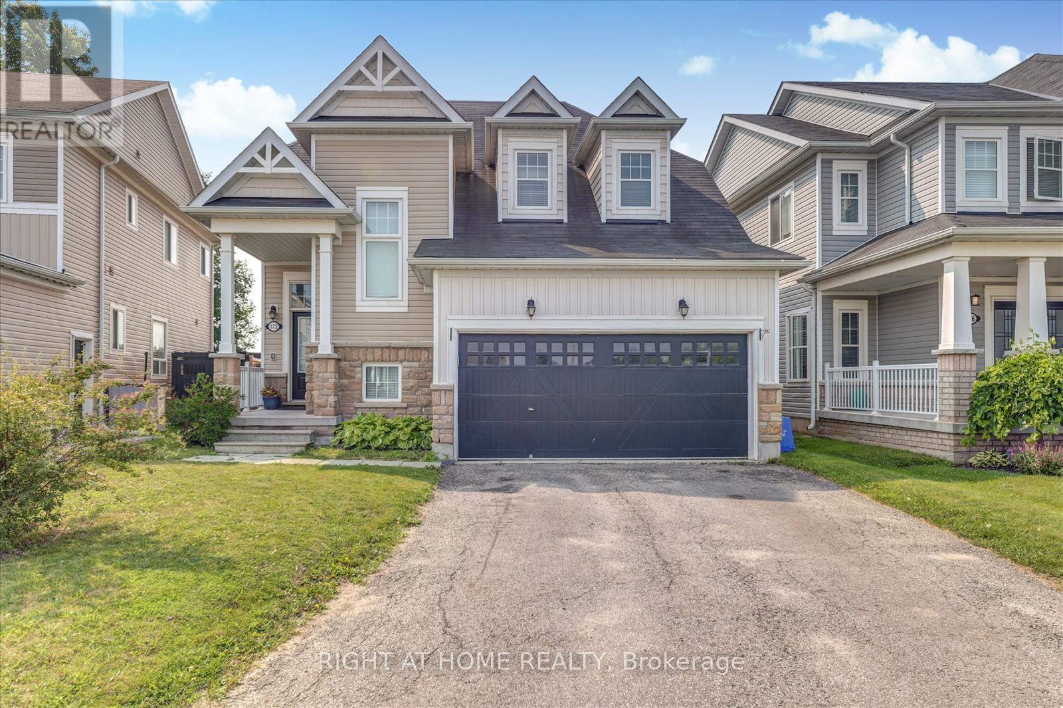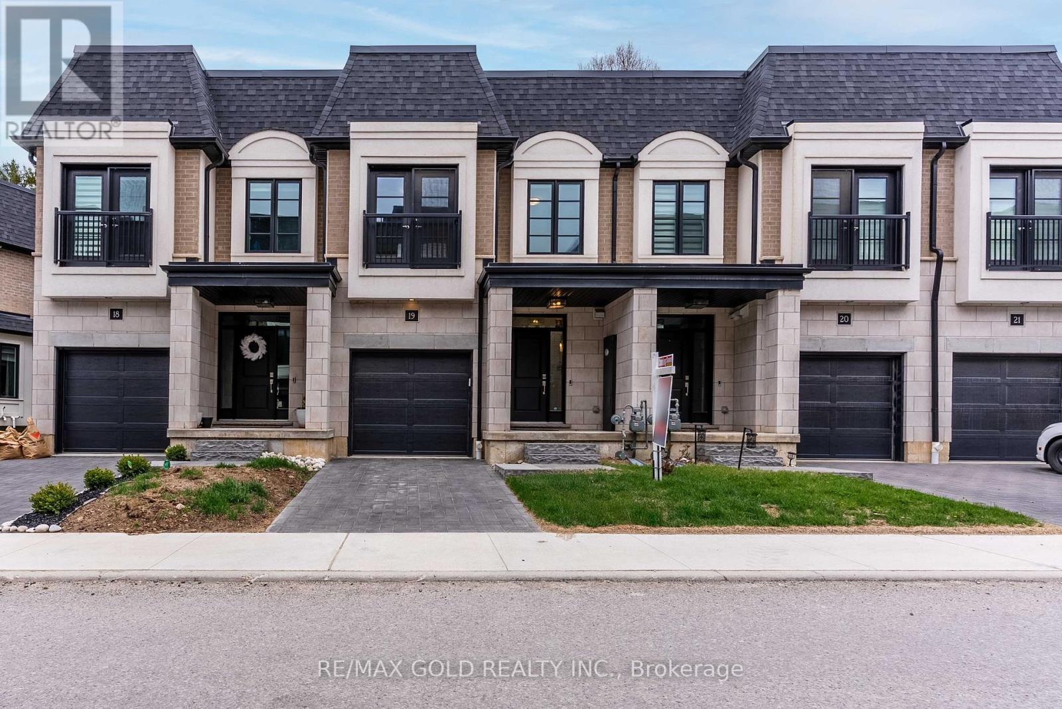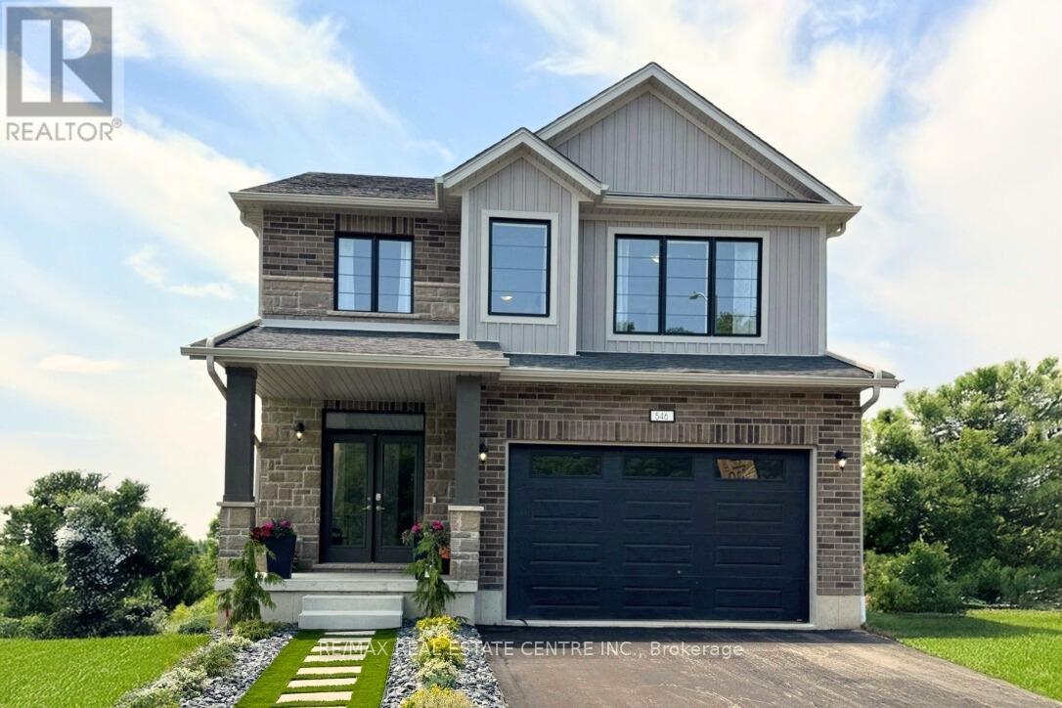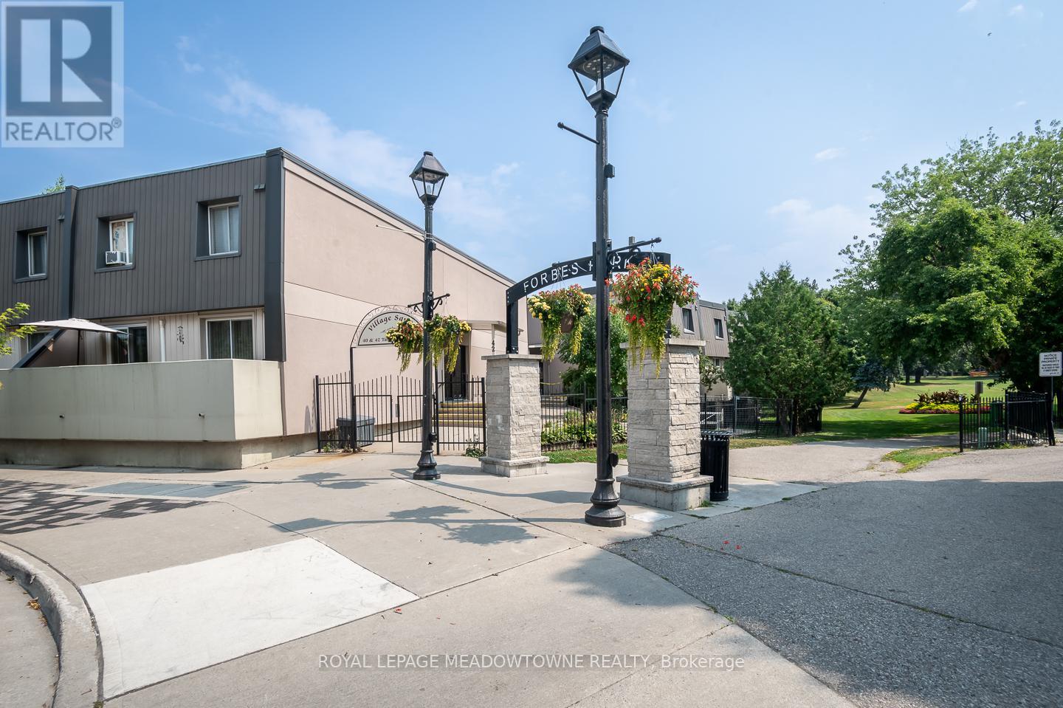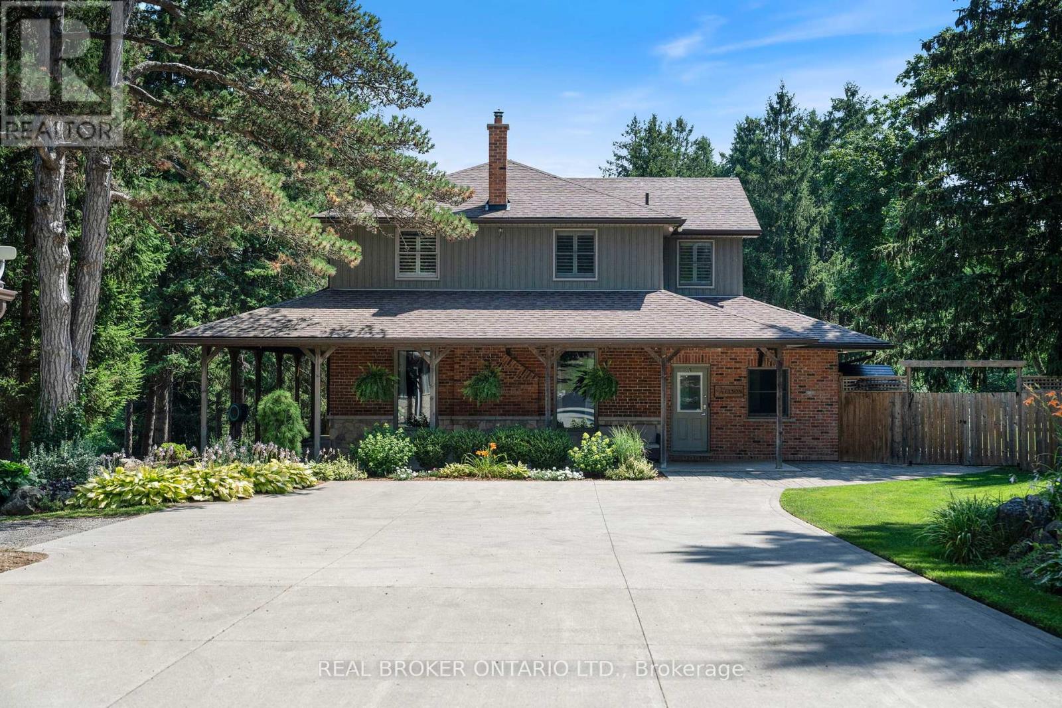172 Morden Drive
Shelburne, Ontario
Welcome to 172 Morden Drive, Fully Detached Home with 4 bed & 3.5 bath and nestled in Beautiful Summerhill Neighbourhood, Shelburne. This immaculately maintained home offers a practical layout with separate Living, Dining and Family Room with a Gas Fireplace, Family size kitchen with Large Island and Stainless Steel Appliances and Quartz Counter top, Eating area with a walkout to the Fenced Backyard, No Neighbours Behind, Hardwood on Main Floor, 9' Smooth Ceiling on Main Floor, Oak Staircase, Direct Access from the Garage, Energy Star Qualified Windows from the Builder. Second Floor offers 4 Good Size Bedrooms and 3 Full Bathrooms including a Private Master En-suite. Full Unfinished Basement with a finished landing area ideal for a small Home Office and a 3-piece Rough-in in the Basement. This is an ideal home for Family Living and Conveniently located close to Shopping, Schools, Parks and so much more. Don't miss the chance to make this your new home!Welcome to 172 Morden Drive, Fully Detached Home with 4 bed & 3.5 bath and nestled in Beautiful Summerhill Neighbourhood, Shelburne. This immaculately maintained home offers a practical layout with separate Living, Dining and Family Room with a Gas Fireplace, Family size kitchen with Large Island and Stainless Steel Appliances and Quartz Counter top, Eating area with a walkout to the Fenced Backyard, No Neighbours Behind, Hardwood on Main Floor, 9' Smooth Ceiling on Main Floor, Oak Staircase, Direct Access from the Garage, Energy Star Qualified Windows from the Builder. Second Floor offers 4 Good Size Bedrooms and 3 Full Bathrooms including a Private Master En-suite. Full Unfinished Basement with a finished landing area ideal for a small Home Office and a 3-piece Rough-in in the Basement. This is an ideal home for Family Living and Conveniently located close to Shopping, Schools, Parks and so much more. Don't miss the chance to make this your new home! (id:60365)
815 Sobeski Avenue
Woodstock, Ontario
Welcome to 815 Sobeski Avenue, Woodstock, Stunning Brick Home in the Heart of Havelock Corners. Discover this exceptional fully brick, corner-lot residence in the highly desirable HavelockCorners community of Woodstock. Built by the Kingsmen Group, this home offers over 2,600 sq ft of thoughtfully designed, contemporary living space, ideal for families of all sizes including multi-generational households. The main level features an open-concept layout with aspacious living and dining area, ideal for everyday living and entertaining. The chef-inspiredkitchen is the heart of the home,boasting an oversized quartz island, modern cabinetry, andpremium finishes perfect for hosting gatherings or enjoying family meals. Upstairs, youllfind four generously sized bedrooms and three well-appointed bathrooms, including a luxurious primary suite with a walk-in closet and private ensuite. A versatile second-floor family roomwith a walk-out balcony provides additional space to relax, work, or entertain. Enjoy the adde convenience of second-floor laundry. Bonus Feature: The home includes a separate entrance to the basement through the garage, offering excellent future potential for an in-law suite or rental unit (subject to municipal approvals and zoning requirements). Step outside to the deck and backyard, where you can create your own outdoor oasis. This corner lot provides additional privacy and space for outdoor enjoyment. Minutes to Highway 401 and Highway 403 ideal for commuters. Close to Kingsmen Square and major retail amenities. Walking distance to the scenic Pittock Conservation Area and Thames River trails perfect for outdoor enthusiasts. Near places of worship, including the Gurudwara Sahib Sikh Temple. Located in a growing, family-friendly community with parks, schools, and green spaces nearby. This home is the perfect blend of modern design, quality craftsmanship, and community living. Don't miss your opportunity to call this beautiful house your home. (id:60365)
19 - 143 Elgin Street N
Cambridge, Ontario
Nestled in the prestigious Cambridge Vineyard Estates and backed by lush forest, this former builders model home showcases over $60,000 in premium upgrades and an impressive stone and brick exterior. The main level features 9-foot ceilings, light-toned hardwood flooring, and a bright open-concept design with a custom accent fireplace wall and stylish modern lighting. The gourmet kitchen is a showstopper, complete with stainless steel appliances, quartz waterfall countertops, and custom cabinetry. Upstairs, the spacious primary suite offers a walk-in closet and a beautifully upgraded ensuite with a glass shower. Two additional generously sized bedrooms, a full shared bathroom, and the convenience of second-floor laundry complete the upper level. Ideally located within walking distance to top-rated schools, scenic trails, parks, shopping, and downtown Cambridge with quick access to major highways this home delivers the perfect balance of luxury, practicality, and unbeatable location. (id:60365)
546 Benninger Drive
Kitchener, Ontario
Discover the Foxdale Model Home, a shining example of modern design in the sought-after Trussler West community. These 2,280 square foot homes feature four generously sized bedrooms and two beautifully designed primary en-suite bathrooms, and a Jack and Jill bathroom. The Foxdale impresses with 9 ceilings and engineered hardwood floors on the main level, quartz countertops throughout the kitchen and baths, and an elegant quartz backsplash. The home also includes an unfinished basement, ready for your personal touch, and sits on a walkout lot, effortlessly blending indoor and outdoor spaces. The Foxdale Model embodies superior craftsmanship and innovative design, making it a perfect fit for the vibrant Trussler West community. Other Floor plans available. (id:60365)
23 Tami Court
Kitchener, Ontario
Your Private Backyard Oasis Awaits in Grand River North! Welcome to this beautifully maintained 3+1 bedroom, 4-bathroom family home nestled on a quiet court in the sought-after Grand River North neighbourhood of Kitchener. Backing directly onto serene nature trails, this home offers the perfect blend of comfort, style, and outdoor beauty. Step inside to a bright and spacious main floor with large windows that flood the home with natural sunlight. The updated kitchen featuring stainless steel appliances, sleek cabinetry, and a functional island with built-in drawers for extra storage. Enjoy cozy evenings by the gas fireplace in the living room, or host summer gatherings in your fully fenced backyard complete with an in-ground pool (liner replaced in 2023) and hot tub perfect for both relaxing and entertaining. Upstairs, you'll find three generously sized bedrooms, two linen closets, and a spacious primary suite with ample natural light. The finished basement includes an additional bedroom, a modern 3-piece bathroom, a laundry room with newer washer and dryer, and a cold cellarideal for extra storage. (id:60365)
197 Lightning Point Road
Kawartha Lakes, Ontario
Welcome to your dream waterfront escape on stunning Balsam Lake in the heart of the Kawartha Lakes, under 2 hours from Toronto! This beautifully maintained property was featured on the TV Show "Income Property". It is a 4-season home, cottage or Income Property which offers the perfect blend of peaceful lakefront living and modern comfort. Situated on a premium 85' by 278' lot with direct water access, breathtaking sunsets with west facing crown land greenspace, excellent boating, the top rated fishing and year-round recreational activities. Inside You will find a bright, open-concept living space with large windows framing panoramic lake views. The spacious kitchen features stainless steel appliances and ample counter space ideal for hosting friends and family. Cozy up by the fireplace in the inviting living room or step out onto the expansive deck to soak in the views. With multiple bedrooms and generous outdoor space, this Lake House is perfect for both relaxing weekends and full-time living. The private dock, mature trees, and landscaped yard offer a picturesque waterfront retreat. Plus, you're just minutes from local amenities, golf courses, trails, and charming towns like Coboconk, Fenelon Falls, Minden & Bobcaygeon. Whether you're looking for a lakefront cottage getaway, a retirement haven, a family-friendly retreat, an income generating rental property or a combination of them all, 197 Lightning Point Road delivers an unbeatable lifestyle in one of Ontario's most desirable lake regions on the pinnacle lake of the Trent Severn Waterways, Balsam Lake. 5 minute drive into Coboconk where you will find: Grocery Store, Hardware stores, Pharmacy, Gas Station, Restaurants, LCBO and more. Kawartha Lakes Short Term Rental License has been issued until Oct '25. Septic, Fireplace (WETT) & Well water inspections have all passed. Oversized 2 car garage has potential to be a secondary cottage/Bunkie. 10 Sugar maple trees have been producing delicious Maple Syrup. (id:60365)
111 Hardcastle Drive
Cambridge, Ontario
Welcome to 111 Hardcastle Drive, located in a highly sought after West Galt neighbourhood. A stunning 2,055 SF two-storey detach with all the bells and whistles. This home is within walking distance to schools, parks, public transit and minutes from shopping and amenities. The main level boasts an open concept layout with a stunning kitchen (2025) featuring quartzite countertop, high end backsplash and hardware all overlooking dining and glass sliding doors leading to the rear yard. The great room features a gas fireplace with plenty of space for hosting. Steps away, find both a laundry room and powder room for added convenience. The upper level features a custom loft (2024) for additional living space with lots of windows and a electric fireplace for those cozy months. The spacious primary bedroom offers a walk-in closet and four piece ensuite. Also find two additional generously sized bedrooms and a full four piece bathroom to complete the upstairs. The lowest level offers an unspoiled basement with strategically placed utilities and a rough-in ready for your creative touches. The exterior of this home is beautiful- from the meticulous landscaping, the stone patio (2021), deck and privacy fencing (2017), outdoor Toja Grid pergola (2024), jacuzzi hot tub (2021), and double car garage, this property is every entertainer's dream. With no rear neighbours, backing onto peaceful greenspace, window upgrades for additional natural light and loads of storage, this home will check all boxes on your wish list. (id:60365)
36 - 293 Fairway Road
Kitchener, Ontario
Welcome to this charming townhouse, where a bright and private inner courtyard welcomes you to a quaint garden at your front door. Step inside to a spacious, well-lit foyer and enjoy the flow of the large, carpet-free, open-concept main living area. The modern eat-in kitchen is filled with natural light, offering additional seating at the breakfast bar and convenient access to the fully fenced backyard through sliding glass doors. With stylish finishes and large windows throughout, this home features three generously sized bedrooms and a beautifully updated main bathroom on the upper level. The partly finished basement offers flexible space for a rec room, home office, or studio, and includes a rough-in for an additional bathroom. The tree-lined backyard provides excellent privacy, with a garden box ready for your herbs or tomatoes. Covered parking is located directly beneath the home for easy access, with ample guest parking available in this unique and welcoming community. (id:60365)
224 - 42 Tannery Street E
Cambridge, Ontario
This RARE 3 bedroom, 2 bathroom condo unit in sought after Hespeler Village offers views of the Speed River and direct access to the best of the community. Located next to Forbes Park and just steps from vibrant restaurants, cozy cafés, library, community centre, Hespeler Farmers Market, and nearly every local event, you'll love the unbeatable convenience of this location. This bright and beautifully updated corner unit is a must-see! Featuring new main floor vinyl flooring (2025) and an updated bathroom (2022), this two-level layout offers thoughtfully designed living space. With walk-in closets, ample storage, and plenty of natural light throughout, it combines comfort, style, and functionality. Whether you are a first-time buyer, searching for your forever home, or ready to downsize from the upkeep of a detached house this condo has everything you need to feel at home. (id:60365)
182 Governor's Rd Road E
Brant, Ontario
Tucked beyond the trees, where the air shifts and the light softens, you'll find 182 Governors Rd E. A rare 15-acre estate where every corner has been crafted for connection, and built for legacy. At its centre stands a heritage home from 1865, storied and steadfast, the kind of place that holds laughter in its walls and history in its bones. Constructed with enduring triple-brick architecture featuring 4 Bed, 3 Bath this is a home that honours the past while embracing modern comfort. A few elevated touches include; quartz countertops, cafe appliances, solid wood beams, custom cabinetry adding warmth and timeless craftsmanship, a masonry built fireplace w/ regency wood insert (2022). Across the property, a second residence offers the perfect blend of comfort and independence, featuring 3 Bed, 4 Bath, a fully equipped kitchen, in-suite laundry, and attached garage. Whether you're welcoming extended family, hosting guests, or exploring rental income opportunities, this thoughtfully designed home allows for seamless multigenerational living without compromise. Anchoring the A-frame cabin is a wood stove (2022) equal parts function and art to bring warmth and beauty to the space. The patio hardscaping (2022) brings northern elegance and a touch of Muskoka to your very own backyard retreat. The new decking w/ glass railings extends your living space outdoors, inviting morning coffee with pond views or evenings under the stars. And then, there's the land, walk the private trails beneath towering trees. Push off from the dock and cast a line in the pond, share stories around the glowing fire pit, cocktails in hand from your custom outdoor bar. Its a setting that brings people together effortlessly. And for the dreamers, doers, and builders an 80x30 shop (2006) stands ready for business, hobbies, or bold new ventures. This isn't just a property. Its a sanctuary for the soul, a place to raise a family, build a legacy, and write your next chapter in natures quiet company. (id:60365)
1449 Windham Road 12
Norfolk, Ontario
Welcome to this beautifully updated 3+2 bedroom, 2 full bathroom side split, set on a private 0.9-acre lot. The backyard is an entertainers dream, featuring a 20' x 40' saltwater pool (10 ft deep) with a new pump (2025), updated liner (2021), concrete surround, deck, and storage shed. Inside, youll find a stunning renovated kitchen (2021) complete with quartz countertops, white shaker cabinets, pendant and pot lighting, a pantry, a large island with storage, and stainless-steel appliances, including a wine fridge. The open-concept layout flows into the dining area (currently used as a games space) and bright living room, featuring large windows, an electric fireplace, and sliding doors to the backyard (2023). Upstairs offers a spacious primary bedroom, two additional bedrooms, and a 3-piece bathroom with a stand-up shower. The lower level provides two more bedrooms, a 4-piece bathroom with tub/shower combo, and plenty of storage, including a laundry area. Combining modern updates with incredible space and privacy, this home is the perfect retreat. (id:60365)
17 Webb Avenue
Brantford, Ontario
Welcome to this stunning 5-bedroom home nestled in Brantfords sought-after Empire neighbourhood! With 3 full bathrooms, 2 convenient half baths, and a fully finished basement, this spacious home offers plenty of room for growing families and entertaining guests. The main living area features soaring ceilings and a striking floor-to-ceiling stone fireplacean impressive focal point that brings warmth and character. Enjoy a functional layout with modern finishes, generous-sized bedrooms, and versatile basement space perfect for a home theatre, gym, or additional living quarters. Located just minutes from schools, parks, trails, and Highway 403, this is the perfect blend of style, space, and location. Dont miss outschedule your private tour today! (id:60365)

