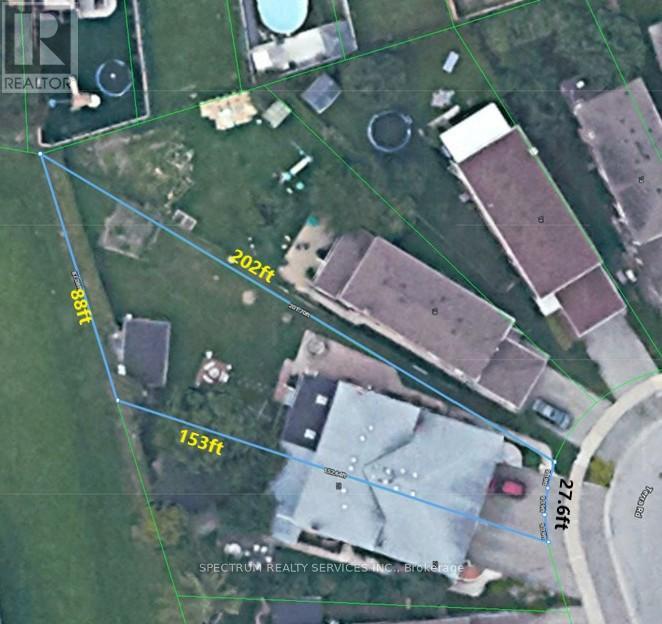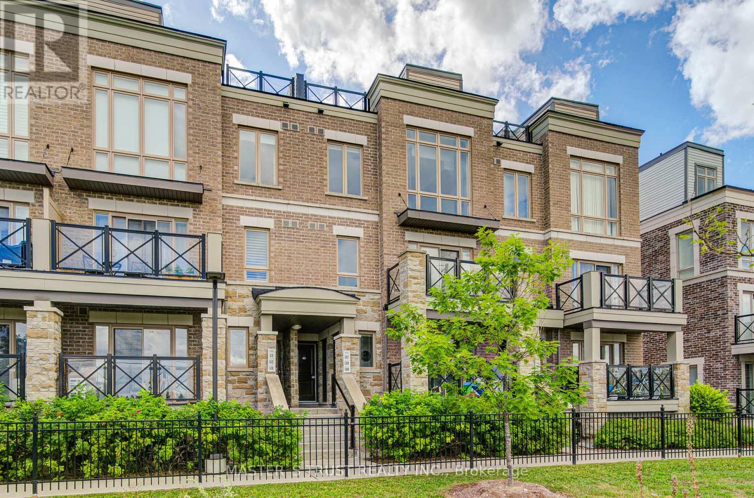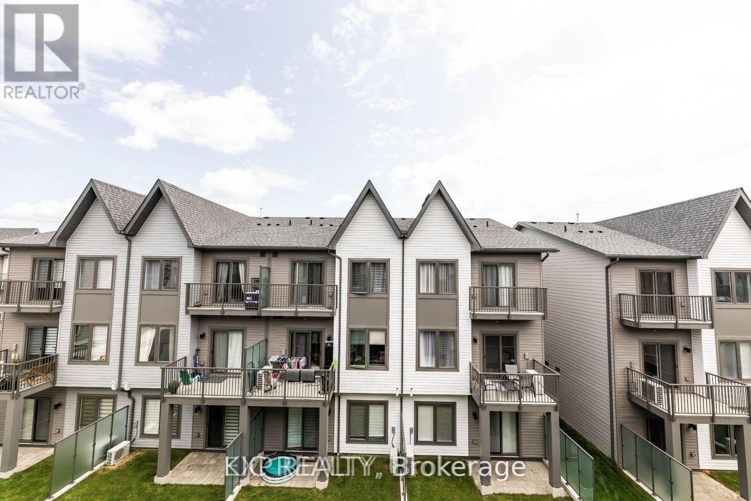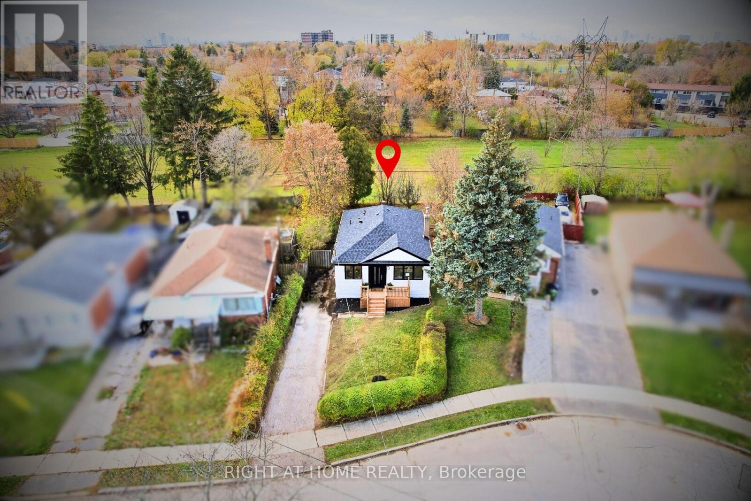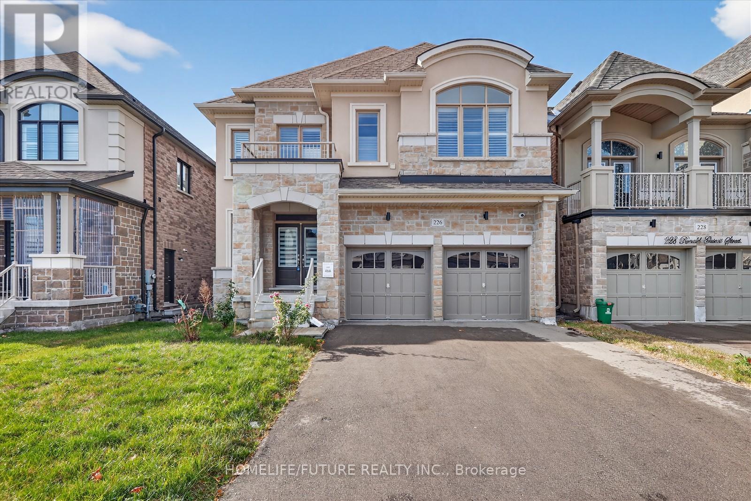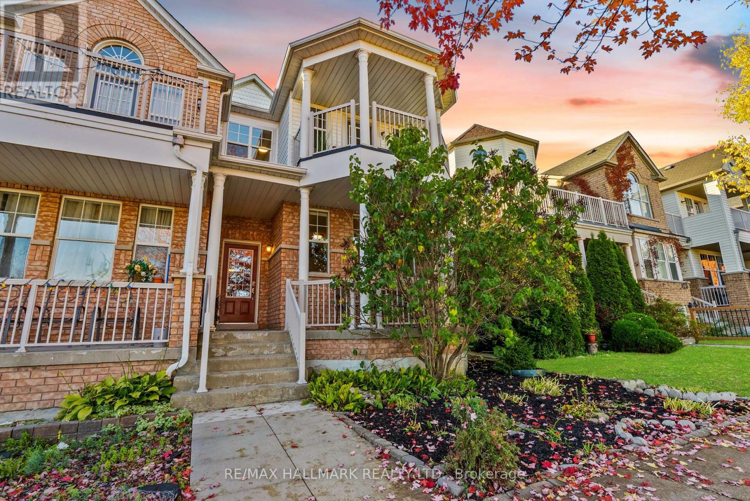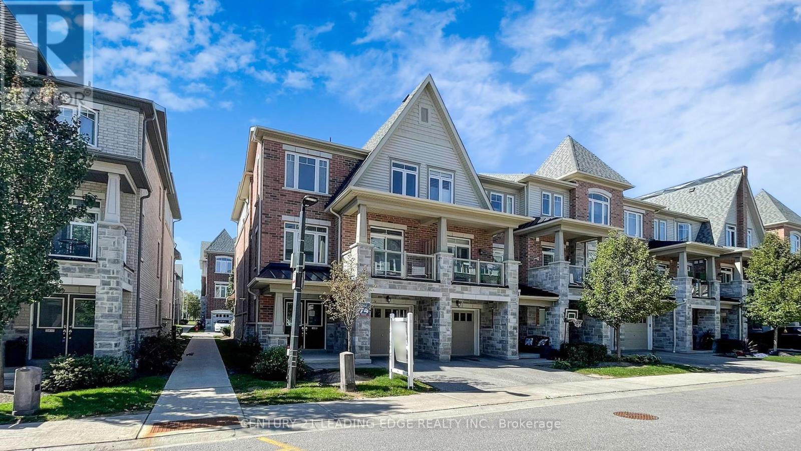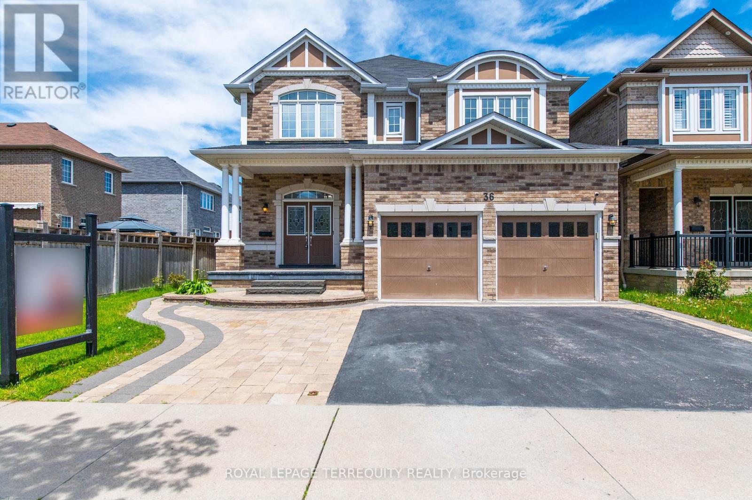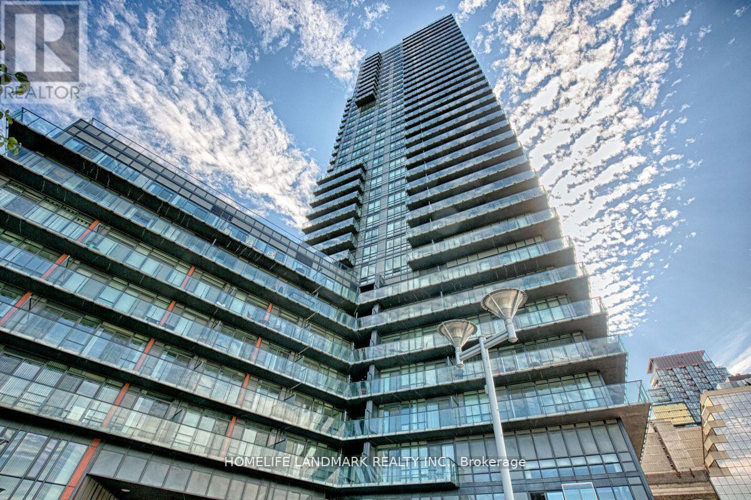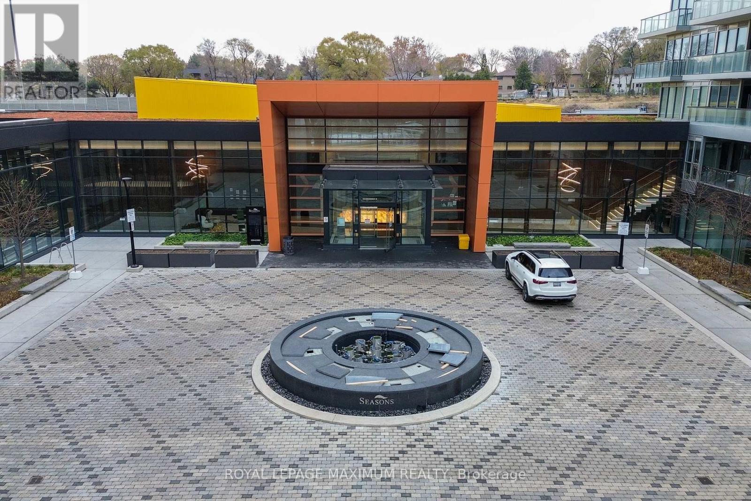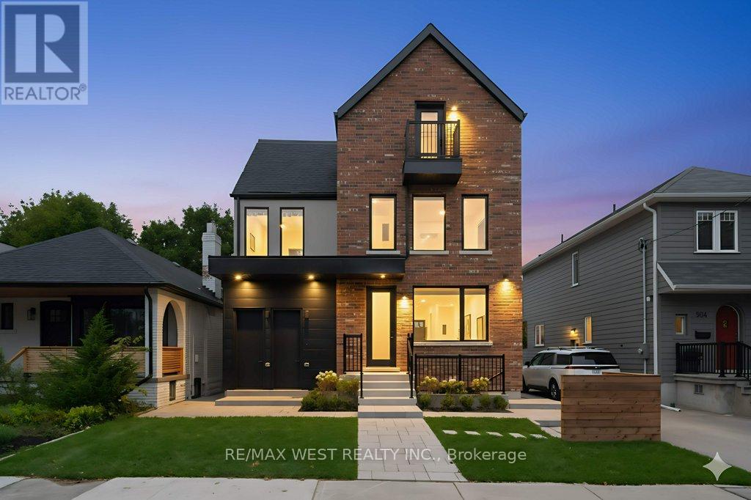140 Lady Jessica Drive
Vaughan, Ontario
Nestled on a premiem Ravine-view lot within the distinguished Upper Thornhill Estates, this refined residence in a gated ENCLAVE captivates with its seamless open-concept design. Encompassing 6,615 square feet (excluding the finished basement), the home radiates elegance with a 19-foot ceiling in the first-floor library, 10-foot ceilings on the main and second floors, and 9-foot ceilings in the basement. Every room is thoughtfully crafted for spacious sophistication. Exquisite custom enhancements elevate both style and utility: expansive windows bathe the interior in natural light, while the gourmet kitchen features a grand central island, top-tier Sub-Zero and Wolf appliances, and ample pantry storage. Polished hardwood floors, recessed lighting, coffered ceilings, bespoke accent walls, luxurious chandeliers, and intricate French mouldings create an atmosphere of timeless grandeur. Each bedroom is appointed with walk-in closets featuring custom organizers and opulent ensuite bathrooms, including an exceptionally spacious master closet in primary bedroom. Dual furnaces provide consistent comfort year-round, and the home's striking exterior is enhanced by fully interlocked front and rear yards. The bright west-facing backyard, a tranquil retreat overlooking the serene Maple Reserve Trail forest, offers scenic ravine vistas, a custom gazebo, and meticulously landscaped grounds-ideal for quiet repose. Conveniently located near esteemed private and public schools, with easy access to Rutherford and Maple GO stations for effortless GTA commuting, 140 Lady Jessica Drive embodies refined luxury in Patterson's most coveted enclave. Your DREAM HOME awaits! (id:60365)
20 Terra Road
Vaughan, Ontario
Location ! Massive Lot ! Large Home ! Fantastic Privacy ! The home you've been waiting !! Its a rare find when you have an exceptionally sized home, on a HUGE pie shaped lot [side lengths of 202ft and 152 ft, opens up to 88 ft at the back] PLUS no neighbours behind, fully fenced, with strategically planted shrubs for max privacy. It is now yours to reinvent with its separate ground level entrance to the 2nd kitchen. With 3 entrances - not included the sunroom entrances - the opportunities are endless. This spacious 5-level backsplit, is approx 2500 sq ft of bright and comfortable living space. With room to grow and run both inside and out, its a flexible layout that works for real life. Exceptionally large principle sized rooms. Huge eat-in kitchen. The tiered layout gives separation between living, dining, and rest areas, making it easy for a family to live together without being on top of each other. Large windows bring in natural light throughout the day. The coveted massive Family room on the ground floor that connects to huge Solarium with access and great views of your pool sized backyard with room for a garden too. Wide and deep, this back yard offers so much opportunity to enjoy the outdoors and making it your own oasis and with no neighbours behind you. Three well sized bedrooms on the 2nd floor and a 4th space on the ground level to use as another bedroom or office space. Front balcony to enjoy your morning coffee as the sun comes up. The 1.5-car garage plus 4-car driveway gives you a full 5-car parking setup. Shingles were redone [2025]. New A/C unit [2025]. New porch railings [2024]. Porch pattern concrete [2023]. Well-kept, solid home, that was maintained. Great local schools. Lots of shopping and dining options. Quick access to highways [400/407] and 20 min. bus to subway. Short drive both Boyd and Kortright conservation parks ! (id:60365)
Unit 507 - 30 Dunsheath Way
Markham, Ontario
Welcome to 507-30 Dunsheath Way in Markham. 2 Bedrooms, 2 Bathrooms, 2nd floor bedroom-side Laundry, Parking and Locker. This spacious,open-concept town-home offers modern living with a beautifully upgraded interior featuring builder-installed Caesarstone counters in the kitchen and bathroom, stainless steel appliances, a breakfast bar, and an elegant chocolate stained oak staircase. Enjoy premium, easy-to-maintain oak hardwood flooring throughout. Plus many more original upgrades, this home is a top trim model from the builders. The expansive private rooftop terrace is perfect for relaxing, BBQ, or entertaining. Located directly across from the Cornell Bus Terminal and just minutes to Markville Mall,Main St. GO Station, top-ranked schools, parks, and trails. Bell 1.5Gbps internet included in the maintenance fee. Move-in ready, don't miss this incredible opportunity! (id:60365)
108 - 2635 William Jackson Drive
Pickering, Ontario
Welcome to this bright and modern 2-bedroom, 2-bathroom townhome in the highly sought-after Greenwood Conservation Area in Pickering. This well-maintained home offers a spacious open-concept layout, featuring generous living and dining areas-perfect for comfortable living, entertaining, or working from home.Enjoy the convenience of being steps from the Pickering Golf Club, scenic trails, and parks, while also being just minutes away from Highway 401/407, the Pickering GO Station, and Pickering City Centre. You'll also appreciate the close proximity to schools, transit, shopping, and a variety of restaurants, making this the ideal blend of nature and urban accessibility. Additional features include underground parking, a locker, and ensuite laundry for added convenience. Water, gas, and Rogers internet are included-tenant pays only hydro. This is a wonderful opportunity to enjoy vibrant, convenient, and serene living in one of Pickering's most desirable communities. (id:60365)
162 Tower Drive
Toronto, Ontario
RARELY OFFERED!! 5 Reasons You'll Love This Home: 1) A Fully LEGAL 2025 2 bed Basement Apartment Beautifully finished, fully up to code, and perfect for rental income, in-laws, or multigenerational living - a rare turnkey opportunity. 2) Complete 2025 Renovation Down to the Studs Every major component is brand new: Windows & Doors (2025), Roof (2025), 200 AMP panel (2025), Attic Insulation (2025), Backwater Valve (2025) kitchens, bathrooms, floors, trim, and hardware and so much more. Over $250,000 invested and backed by a 2-year comprehensive warranty. 3) Includes stunning wainscotting and custom lighting features throughout. Luxury Main-Floor Bedroom Layout - Primary bedroom includes a rare full curbless ensuite, and every main-floor bedroom has direct access to a bathroom, offering unmatched comfort and convenience. High-End Designer Finishes Throughout, Quartz backsplash, waterfall island, open-concept living room, premium materials, and carefully curated upgrades create a true entertainer's home. 4) Family-Friendly Convenience - 15+ schools within 5 minutes and a neighbourhood full of kids walking to and from school. 401/DVP Highway minutes away 5) A Deep 124 ft Lot With No Rear Neighbours Backing onto open fields for total privacy. Enjoy a large entertainment deck with direct access to the field - the perfect extension of your backyard. Must see!! (id:60365)
226 Ronald Guscott Street
Oshawa, Ontario
Welcome To Your Dream Home In Oshawa"Built By Treasure Hill Homes"! Fostering An Open-Concept Layout With 9-Foot And Smooth Ceilings In Main Floor, Separate Family Room With Fireplace, Formal Living & Dining Room, Gourmet Kitchen With Centre Island, Walk Out To Deck From Breakfast Area. Hardwood On Main Floor & Staircase. Pot Lights, Large Basement Window. Great Family Oriented Neighborhood Close To All Amenities, Parks, Schools, Transit, Hwy 401, Shopping, Rest, Recreation Centre, Movie Theatre & Much More. (id:60365)
34 Port Union Road
Toronto, Ontario
Location! Location! Location! Welcome to 34 Port Union Road. First time offered! A rare spacious bright end-unit Townhome (that feels like a Semi!!) with 4 bedrooms, 3 baths, in the heart of the scenic Port Union Village. This fantastic home puts everything at your doorstep...Lake Ontario - Port Union Commons Park & Waterfront Trails, Rouge Go Station - TTC, Shopping parks, community center's & more! All Walkable!! Offering nearly 2000 Sq ft above grade PLUS an unspoiled basement ready for your ideas, this is the perfect fit for a growing or multigenerational household. The Open Concept main floor features multiple living spaces including a formal living room and cozy family area. The warm and inviting kitchen boasts rich cabinetry and Stainless steel appliances. Enjoy 3 outdoor entertaining spaces!!! A rare private backyard (uncommon along Port Union) a front deck and an upper balcony with beautiful LAKE VIEWS! Upstairs, features 4 generous bedrooms including a spacious Primary suite with cathedral ceilings, walk-in closet and 4 piece ensuite with a relaxing soaker tub. The 4th bedroom includes a walk-out to the upper balcony - perfect as a home office with stunning views of Lake Ontario. You are steps to the Great Lakes Waterfront Trail! Home offers Engineered floor joists provide additional open space in the basement! Most of the Home has been professionally painted ('25) New Bosch Furnace & Heat Pump (2023) Private Driveway + Garage. 3 min walk to Lake Ontario/TTC, 5 Min walk to Rouge Go Station. Mins to 401, Rouge Beach/River, Lake Ontario Waterfront Trail system Toronto Zoo. Tons of Amenities (shopping/eateries) , Excellent schools (including UTSC) parks community Centre(s). Ideal for year-round outdoor living. Don't miss out on this rarely available opportunity in one of Toronto's most desirable lakefront neighborhoods. Home inspection available upon request. (id:60365)
2420 Nantucket Chase
Pickering, Ontario
** POWER OF SALE ** End Unit, Just Like A Semi, Modern And Beautiful, Located In A Highly Sought After Desirable Duffin Heights, Soaring 9Ft Ceilings On Main Floor. Large Windows With Beautiful Finishes Through-Out. Attached Single Car Garage With Driveway. Amazing Balcony (BBQ Allowed). Approx. 1,327 Sq. Ft., Primary Bedroom With 3 Pc Bathroom & Walk-In Closet. Steps To Bus Stop, Parks and Pickering Golf Club. Mins To Major Highway 401, 407, 412 And Pickering GO station, Malls, Hospital And Great Schools. Don't Miss This One! (id:60365)
36 Crellin Street
Ajax, Ontario
Property build by renown "John Boddy Homes" . The property boost with Spacious, Open & Bright4 BDRM, 3.5 Bath. Access to the Back yard & Garage from inside the house. Lots of windows, walking distance to Lake Ontario. Principal Ensuite W/standing shower and a soaker tub. W/I Closet for the Primary Bdrm, Oversized Family room, Open Concept in the Main floor. (id:60365)
3306 - 825 Church Street
Toronto, Ontario
Newly painted 2-bedroom, 2-bathroom suite at Milan Condos (825 Church St) offers one of the best layouts in the building, featuring floor-to-ceiling windows with stunning views of the lake, Rosedale Ravine, and downtown, high ceilings, granite countertops, ample closet space, and 1 parking spot. Located in the heart of Yorkville-Rosedale, just steps to Bloor-Yonge Subway Station, shops, dining, and top schools, this luxury condo also offers premium amenities including a 24-hour concierge, fitness centre, rooftop terrace with BBQ, party room, and guest suitesperfect for upscale urban living. (id:60365)
502 - 95 Mcmahon Drive
Toronto, Ontario
Welcome to Concord Park Place, where luxury meets lifestyle. This stunning 1-bedroom, 1-bath condo offers an amazing layout, abundant natural light, and a private 150 sq ft exterior balcony perfect for relaxing and entertaining. Modern kitchen with sleek finishes. This upscale building offers 24-hour concierge, top-tier amenities + prime location to transit, subway, shops, dining, & Major Highways. - Extras: 80000 sqft megaclub including swimming pool, tennis court, putting green, outdoor lawn bowling, indoor basketball court, and golf. (id:60365)
C - 502 Atlas Avenue
Toronto, Ontario
Brand-new, never-lived-in 1-bedroom, 1-bath second- and third-floor suite in Oakwood Village, built by URBINCO - a boutique Toronto builder known for quality, craftsmanship, and design-forward urban homes. This nearly 800 sq ft residence offers a functional open-concept layout, modern finishes, a sleek kitchen with premium appliances, and a spa-inspired bathroom. The spacious primary bedroom features a generous double closet, while the living area provides ample room for relaxing or entertaining. Enjoy access to a shared outdoor space. Ideally located near St. Clair West, Cedarvale Park, cafés, shops, and transit, with permit street parking available. (id:60365)


