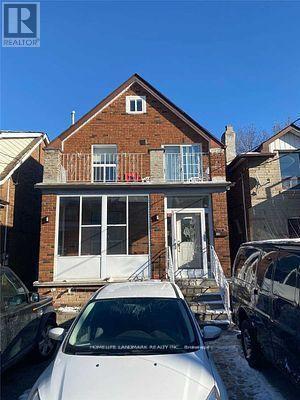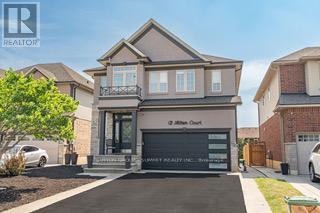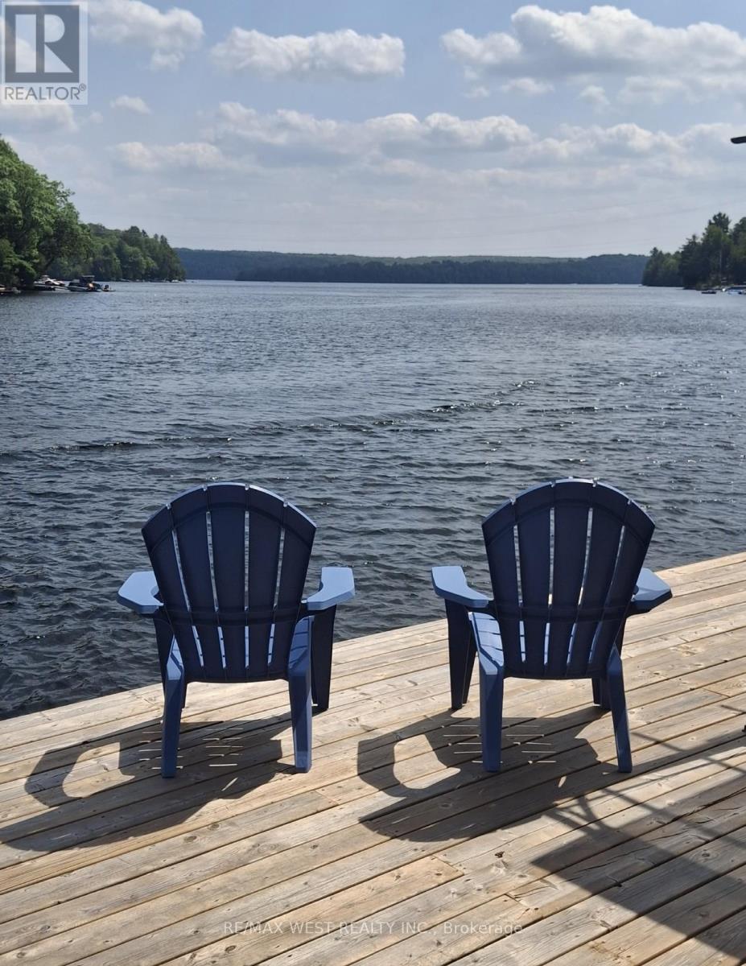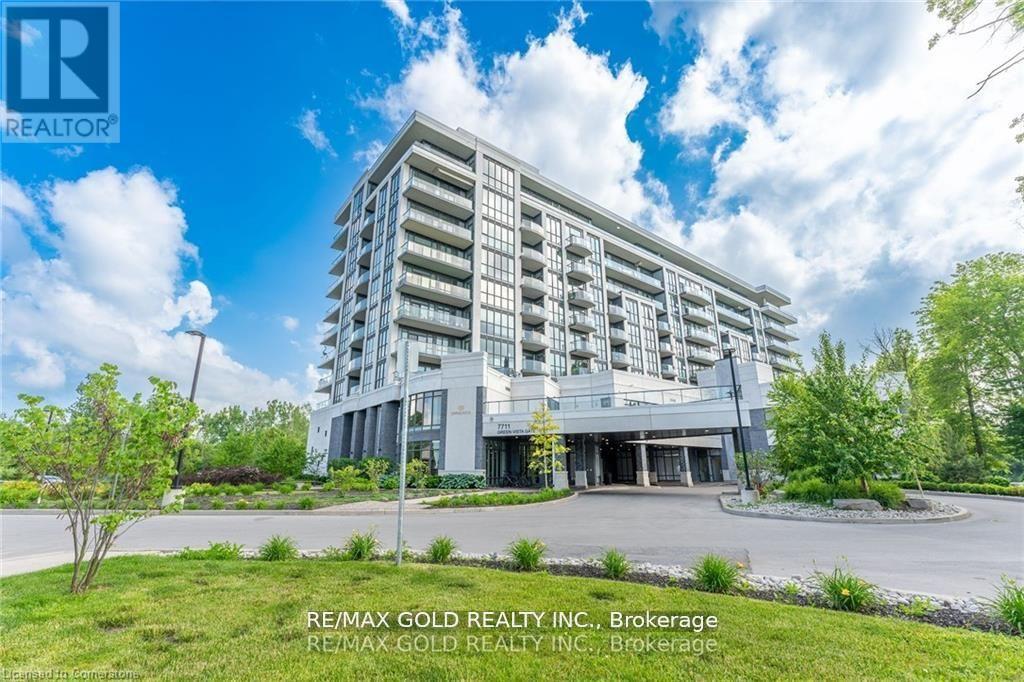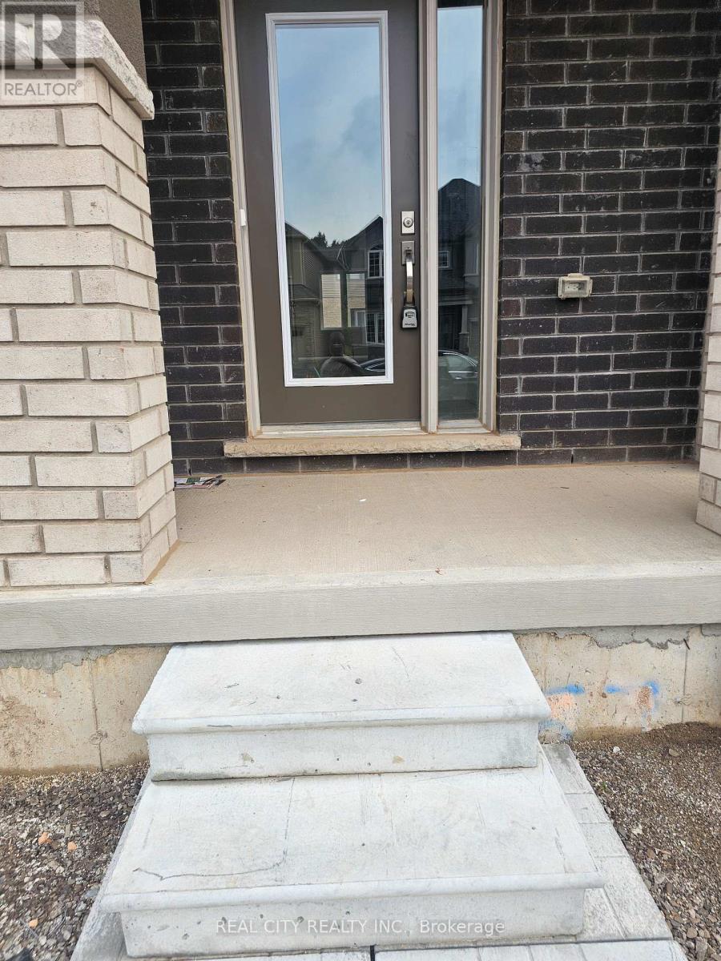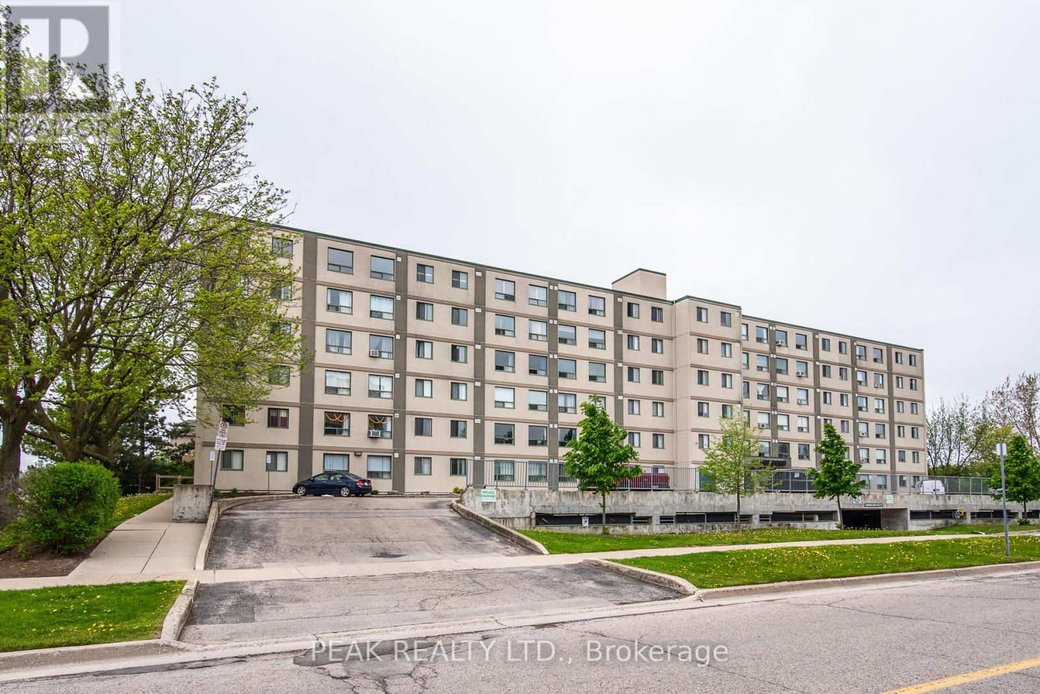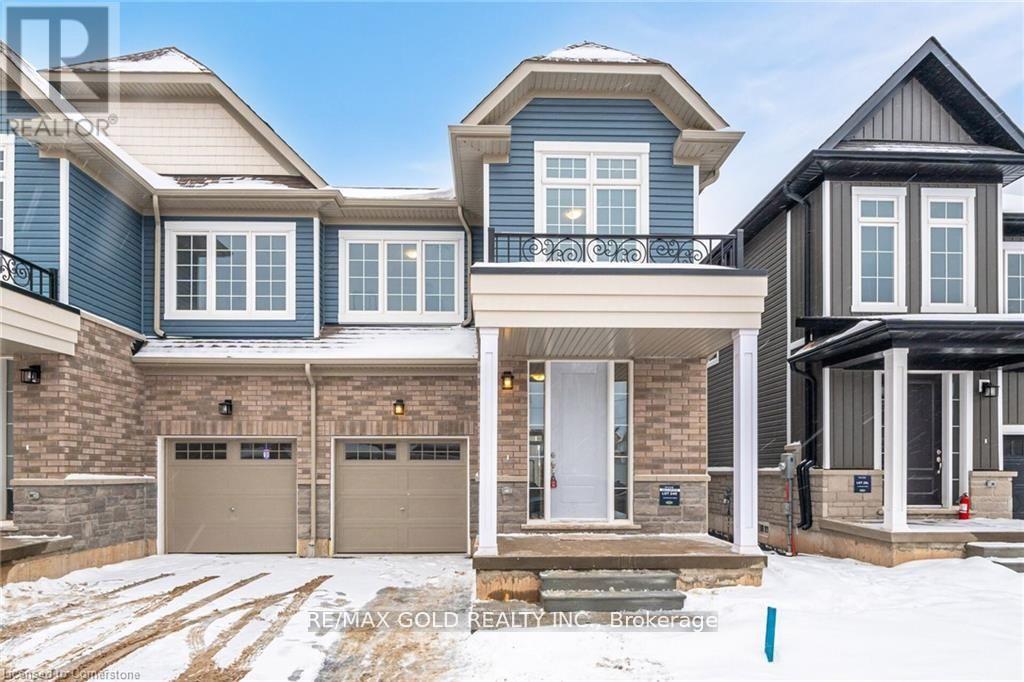3202 - 825 Church Street
Toronto, Ontario
Stunning Corner Unit With Floor-To-Ceiling Windows, Upgraded Premium Vinyl Plank Flooring Throughout, 9 Ft Ceilings, Sweeping Views Of Rosedale Valley. Kitchen Features Quartz Counters, Slate Floors, Integrated Microwave And Breakfast Bar. Open Concept Layout With Two Large Balconies. Oversized Primary Bedroom With Lots Of Closet Space. Stunning Bathroom With Marble Vanity And Soaker Tub. 1 Premium Parking Spot (id:60365)
715 - 115 Blue Jays Way
Toronto, Ontario
The Luxurious King Blue Condos. Located In The Heart Of The Entertainment District. One Bedroom + Den. Nice restaurants, Walking To Yonge TTC Subway Station, Rogers Center, CN Tower, & Lakeshore Park. 24 Hrs Concierge. Great Recreational Facilities. No pet. (id:60365)
2(Upper - 8 Hanson Road
Toronto, Ontario
New Renovated 2 Bedrooms Apt On The 2nd Floor In A Triplex In The Heart Of Oakwood Village. Located In A Very Convenient Location. Close To All Major Public Transit Routes With Bus Stop Nearby & The Allen Expressway. Walk To St. Clair Shops/Restaurants No Frills, Lcbo, Pain Perdu, Ferro. Ez Access To St.Clair W/Eglinton W Or Ossington Stations, Tenants pay 30% of Gas and water of the whole building. (id:60365)
Upper - 169 Westmount Avenue
Toronto, Ontario
Great Location! 2 Bedrooms Apt Plus 1 With Attic In 2nd Floor, Newly Renovated, Minutes To St.Clair Street Car Service, Shopping, Schools And All Other Amenities. Tenants pay 35% utilities of the building(3 units) (id:60365)
12 Mitten
Hamilton, Ontario
Welcome Home! 2459 sq. ft. "Ruffino" plan. Quality built by Meadowcreek Properties (2012). 3+1 bedrooms plus loft situated on a quiet court lot. $10,000 in Builders upgrades incld 2 way Gas F.P, pot lights & 9 ft. ceilings on main level. Grand foyer with soaring ceilings and oversize tiled flooring dazzles guests as they arrive at this elegantly designed home featuring a modern (2012 built) open concept layout with a stunning dining room with engineered flooring and a real wow of wall that boasts a double-sided glass fireplace. On the other side is the living room with hardwood floors that is open to the gourmet chef kitchen that has a spectacular centrepiece island. All areas are finished with oversized plastered crown moulding too. Downstairs you will enjoy a large partially finished recreational room with a roughed-in Kitchen, plus there is a 4th bedroom and a potential home office area to develop. Upstairs is a loft area family room plus there are 3 large bedrooms and a to-die-for dream master 5pc ensuite is like going to a luxurious spa for the day. Back yard is ready for entertaining. Heated Garage with Newer Insulated Garage door(24). A must see! Ideal for entertaining or growing your family! Call today to book a viewing. (id:60365)
1017 Rays Lane
Minden Hills, Ontario
Stunning Lakefront Viceroy Bungalow on Haliburtons Premier 5-Lake Chain - Welcome to this breathtaking 3-bedroom, 2-bathroom Viceroy bungalow offering 2,147 sq ft of beautifully renovated living space, perfectly positioned on a premium, unobstructed 150 ft lakefront lot. This home blends elegant design with the ultimate waterfront lifestyle in one of Haliburtons most coveted locations. Step inside and be captivated by the open-concept layout featuring soaring vaulted ceilings and expansive windows that frame panoramic lake views from all principal rooms. The heart of the home is a gourmet kitchen boasting quartz countertops, a large island, and a seamless flow into the formal dining room, which walks out to a lakeside deck perfect for entertaining or enjoying serene morning coffee. The Huge formal Livingroom overlooks the lake and is off the dining room - great for large family gatherings. Efficient Napoleon propane stove heats the entire house. The spacious great room is anchored by a Wood Burning Stove fireplace, creating a cozy, stylish space to relax, with another walkout to your outdoor oasis. The designer main bathroom off Master and main-floor laundry and 2nd full bath off 2nd foyer entrance, add both comfort and convenience. Outside, the professionally landscaped grounds feature lush perennial gardens, multiple decks, and a crib dock for direct water access. Driveway parks 5 cars. This rare offering sits directly on the Haliburton 5-lake chain, providing over 30 miles of pristine boating and adventure. Two marinas are conveniently nearby, along with local stores and quick highway access via a private laneway. Wake up each morning to stunning easterly lake views and the soothing call of loons. This property truly embodies tranquil lakeside living with refined style. (id:60365)
623 - 7711 Green Vista Gate
Niagara Falls, Ontario
** PRICED TO SELL **. BIGGEST 1 BEDROOM UNIT AVAILABLE! This 1-bedroom + den unit is spacious, adds square footage to the living area, and gives an option for an office or use the flex space for whatever you like! ENJOY THE BENEFITS OF RESORT-STYLE LIVING IN THIS LUXURY CONDO THAT OVERLOOKSTHUNDERING WATERS GOLF COURSE! Your private balcony overlooks the 18th hole and the Niagara Falls skyline. This unit ADDITIONALLY includes a large quartz countertop island, modern light fixtures, matching upgraded finishes, upgraded beveled cabinetry, stainless steel appliances, 4pc bathroom, and in house laundry. Located 10 minutes away from downtown Niagara Falls, Costco, Niagara Fallsview Casino, Walking Trails, and a Local Dog Park this PET FRIENDLY condo has it all. Amenities include brand new Swimming Pool, Saunas, Hot Tub, Weight/Cardio Room, Yoga Room, Party Room, Boardroom, and Theatre. BOOK YOUR SHOWING TODAY! ** Buyer need to assume current tenants under the existing lease agreement and terms. (id:60365)
48 Mckernan Avenue
Brantford, Ontario
This brand new and beautiful townhouse features 3 bedrooms and 3 bathrooms. The modern design includes an inviting foyer with a powder room and convenient inside access to the garage. The main floor boasts an open-concept layout with a great room, breakfast area, and an eat-in kitchen that opens to the backyard through sliding doors. Complemented by 9-foot ceilings that enhance the natural light. The second floor offers a laundry room, a spacious primary bedroom with a full Ensuite bathroom that includes both a standing shower and a bathtub, along with two additional well-proportioned bedrooms. You'll love the family-friendly Henderson neighbourhood, which is ideally located near excellent schools, shops, playgrounds, and Brantford's renowned trail system. Enjoy the convenience of being in the heart of the city while having the natural beauty of the of the Grand River just steps away. With over 1590 square feet of living space, there's plenty of room for your family to live comfortably and entertain guests. The location is also very convenient, with close proximity to Downtown Brantford, schools, golf clubs, and highway 403. (id:60365)
611 - 18 Holborn Court
Kitchener, Ontario
Welcome to 18 Holborn Drive #611 Top-Floor Condo Living in a Prime Location! This bright and spacious 2-bedroom, 2-bathroom condo offers comfortable, open-concept living in a quiet, well-established neighbourhood. Located on the top floor, you'll enjoy great views and an abundance of natural light in the unit. The home features several stylish updates, including newer vanities and floor tiles in both bathrooms, updated shower tiling in the main bathroom, a modern kitchen backsplash, and a custom-built entry storage unitperfect for added functionality and organization. Situated just steps from Stanley Park Mall, schools, parks, transit, and more, this location offers both convenience and community. Quick closing available move in and enjoy ! (id:60365)
55 Albert Street W
Thorold, Ontario
Priced to sell! Welcome to 55 Albert Street W., Thorold a stylish, move-in ready gem that combines modern updates with low-maintenance living in a location that truly delivers. This beautifully updated 3 bedroom, 2.5 bathroom home is the perfect starter for anyone ready to step into homeownership or add a solid property to their portfolio. From the moment you walk in, youll love the bright, functional layout and fresh finishes throughout. The spacious eat-in kitchen shines with sleek cabinetry, new countertops, and stainless steel appliances ready for your next home-cooked meal. Step outside to your private, easy-to-care-for yard. Ideal for summer BBQs, and morning coffee, without the hassle of heavy yard work. This home has a 2-car driveway, conveniently located at the back of the home, with private laneway access and a side door that leads directly into the kitchen making everyday living and grocery runs a breeze. Tucked away on a quiet street, yet just minutes from parks, shopping, highway access, Brock University, and Niagara College, this home offers unbeatable convenience and lifestyle. Why rent when you can own a place that checks every box? Newly updated, affordable, and ready to go - don't miss your chance! (id:60365)
109 Molozzi Street
Erin, Ontario
Brand-new Huge 1910 Sqft, semi-detached gem at County Road 124 and Line 10 (9648 County Road 124). Premium/Branded Stainless Steel Appliances. Chamberlain 3/4 HP Ultra-Quiet Belt Drive Smart Garage Door Opener with Battery Backup and LED Light. This beautifully crafted 4-bedroom home offers an open-concept main floor with a gourmet kitchen featuring granite countertops and custom cabinetry. Upstairs, enjoy four spacious bedrooms, including a luxurious master suite with a designer ensuite. Laundry on Second Floor. The unfinished basement provides endless customization potential, while the exterior impresses with low-maintenance stone, brick, and premium vinyl siding, plus a fully sodded lawn. Located in a family-friendly neighborhood with top-rated schools, parks, and amenities nearby, perfectly blends modern living with small-town charm. (id:60365)
116 Stuckey Avenue
Wilmot, Ontario
Welcome to 116 Stuckey a beautifully upgraded family home nestled in a sought-after neighbourhood with top-rated French Immersion schools. This 3-bedroom, 4-bathroom home offers the perfect blend of luxury, comfort, and functionality across three fully finished levels. From the moment you step inside, yore welcomed by rich hardwood floors, elegant pot lighting, and an open-concept layout designed for both daily living and upscale entertaining. The heart of the home is the gourmet kitchen, complete with granite countertops, stainless steel appliances, a double oven, and decorative columns that add timeless character. Upstairs, you'll find three generously sized bedrooms, all with hardwood flooring. The luxurious primary suite is a serene retreat, featuring a walk-in closet, skylight, and a spa-like 4-piece ensuite with a jetted tub. A sleek 3-piece guest bath and an upgraded laundry area with modern washer and dryer add to the thoughtful design. The versatile office/family room features a cozy gas fireplace and can easily be converted into a fourth bedroom perfect for guests, a growing family, or a quiet workspace. Outside, enjoy a beautifully landscaped backyard oasis with a pergola-covered deck, the front of the home showcases $25,000 in professional masonry and landscaping. Outdoor lighting is set on timers, offering effortless ambiance. The fully finished basement adds extra living space with custom lighting, a modern 3-piece bath, and generous storage. Mechanical updates include a refurbished furnace and new central A/C both in 2024. Additional features include remote-controlled lighting in the kitchen, basement, and primary bedroom. The 2-cargarage offers overhead storage, rubber flooring, and MyQ garage door openers allowing control and monitoring from your smartphone with remote access and scheduling features. This exceptional home is move-in ready and designed for modern living. Don't miss your chance to make it yours. (id:60365)




