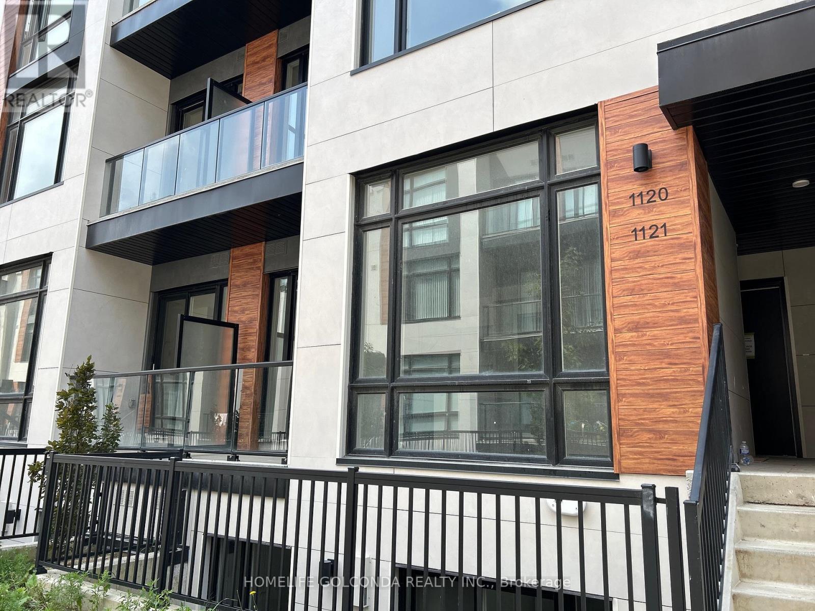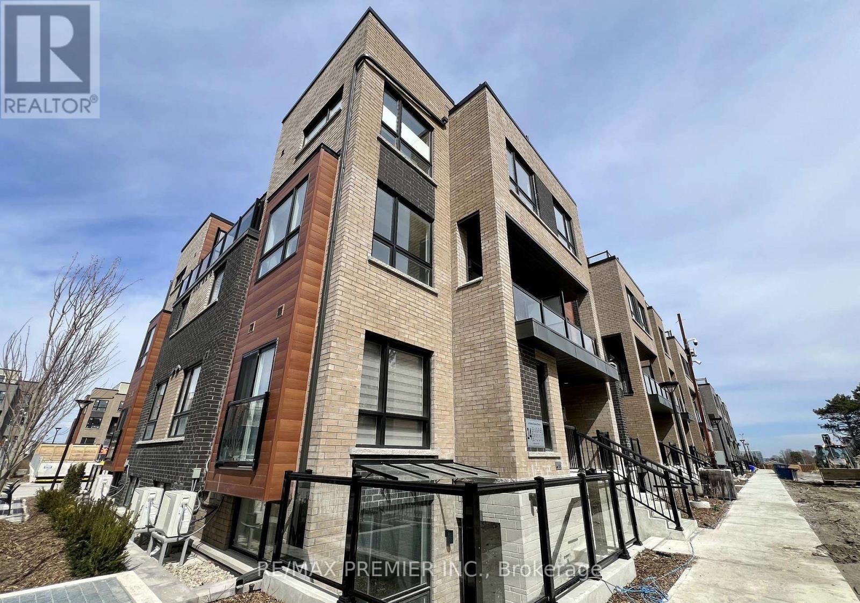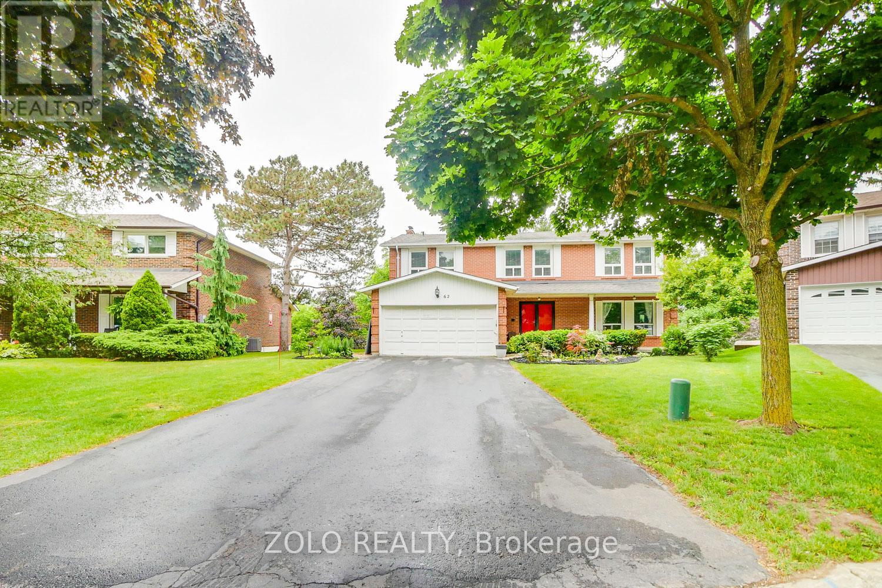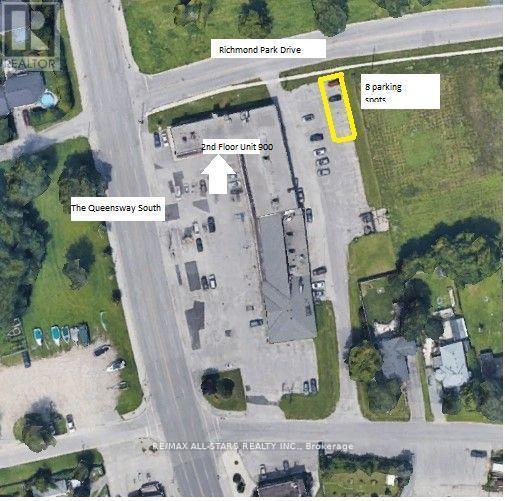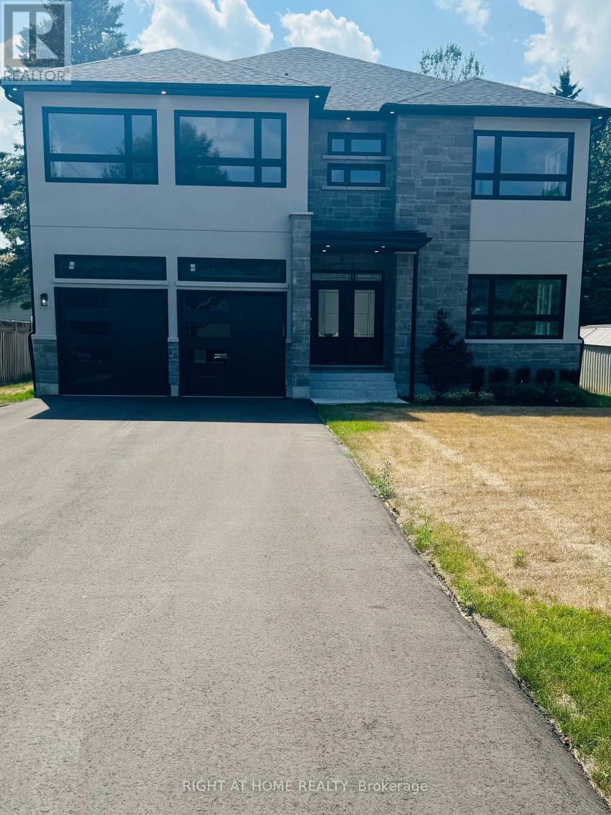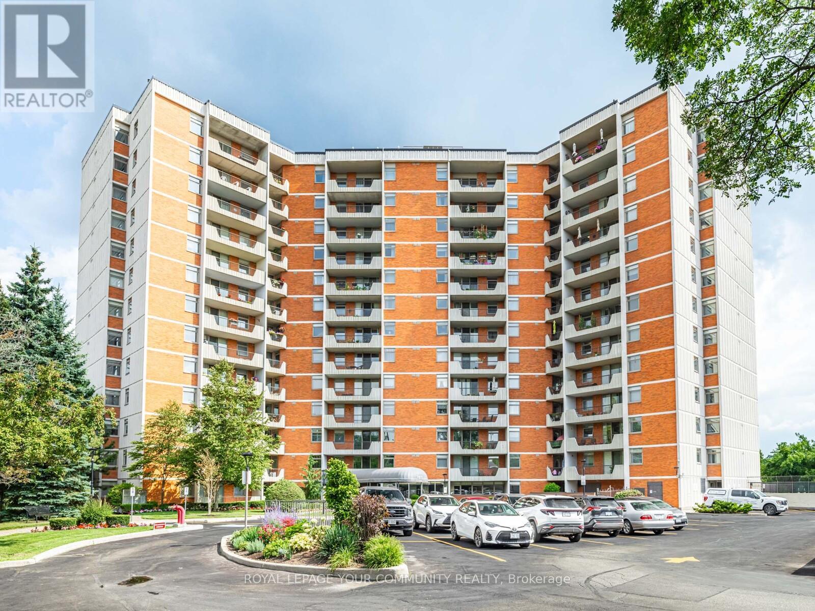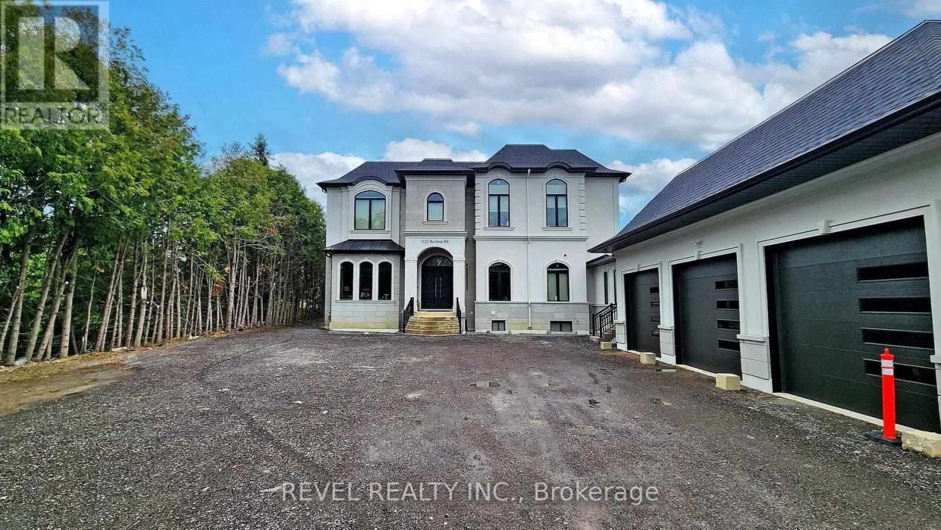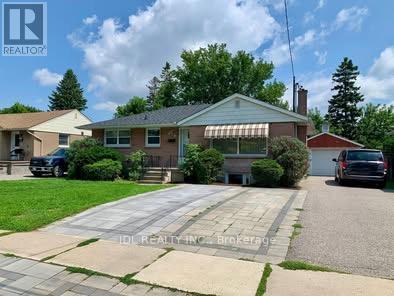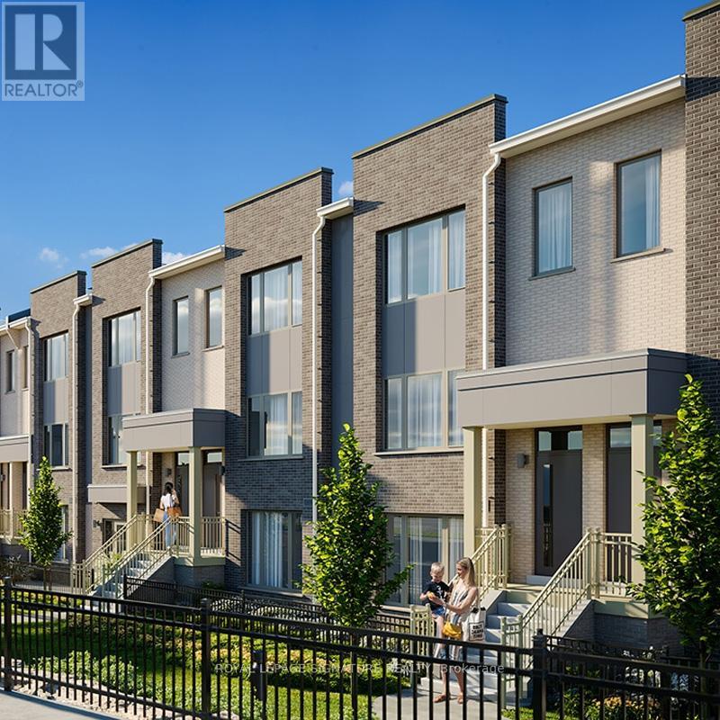1121 - 12 David Eyer Road
Richmond Hill, Ontario
One -Yr-Old Stacked Townhouse, 2 Bedrooms & 3-Baths With 1 Underground Parking + 1 Locker. Floor To Ceiling (10ft) Windows On Main Floor. Modern Kitchen With Centre- sland, Built-in Appliances & Quartz Countertops. Located In Bayview & Elgin Mill Area, Minutes Away from Schools, Restaurants, Shops, Hwy 404 & Public Transits. (id:60365)
15 - 15 Lytham Green Circle
Newmarket, Ontario
1 BEDROOM, 1 BATHROOM, LOWER STACKED TOWN AVAILABLE FOR SHORT TERM LEASE. 665 Square Feet (Builder) - Featuring Oversized Windows That Let in the Natural Light. The Open-Concept Layout Boasts Soaring 9-Foot Ceilings Kitchen With Sleek Stainless Steel Appliances, Quartz Countertops, And Ample Cabinetry. Pot Lights Located In The Heart of Newmarket, One Of The GTA's Most Desirable Just A 2-Minute Walk To The GO Station, And Surrounded By Parks, Trails, Shops, Dining, And Top-Rated Schools. (id:60365)
Lower - 62 Julia Street
Markham, Ontario
Fabulous Home In Desirable Bayview & John Area, Full Of Natural Beauty And Character ,Look To Ravine-Like Setting Surrounded By Mature Trees., Open Concept Layout, Laminate Floors, Overlooking The Ravine From Living Room (id:60365)
Second Floor Unit 900 - 213 The Queensway Avenue S
Georgina, Ontario
Excellent opportunity to own a used auto dealership business at 213 The Queensway South, Keswick. The sale incudes a transferable OMVIC license and office space rented at $500.00 + HST per month until August 2026, with the lease term ending in August 2030 and a $50.00 annual increase. The property offers 8 outside parking spots, perfect for customers convenience. Located in a vibrant community near schools and parks, this business presents strong growth potential. A confident investment for anyone looking to succeed in the automotive industry. (id:60365)
1012 Ferrier Avenue
Innisfil, Ontario
A Short Walk to the Water.. . Discover this Home in a sought after Family Friendly community of Lefroy. Steps to water access and Belle Are Beach. Situated on a 60X205 lot, this property offers exceptional outdoor and indoor living. With over 3700 square feet of living space. The main floor welcomes you with lots of natural light and offering you large windows and an Open concept layout.This is a Custom Four Bedroom, Three and a half Bathroom Luxury Estate. The Primary Bedroom is a true retreat, complete with an ensuite and two large walk-in closets.The Three additional bedrooms offers the space any family dreams of. Boasting a Chef Inspired Kitchen with a large side by side s.s. counter mount fridge/freezer combo with an 8 burner executive s.s. gas stove, designer range hood, pot filler and an 8 X 5 foot quartz island, perfect when entertaining friends and family. Attached to the kitchen is a walk-in butler's pantry with a luxury wine fridge. The large 2nd pantry in the kitchen offers plenty of storage and a quartz study desk. Hardwood and Pot Lights throughout offers a very spacious and inviting environment. Step outside to enjoy the spacious 24X12 Ft. deck, great for barbecuing. Additional highlights include a convenient 2 car garage with entry to main floor. There are too many upgrades to mention. A MUST SEE!!! taxes being assessed and will update** (id:60365)
508 - 7811 Yonge Street
Markham, Ontario
Welcome to an exceptionally well maintained 2 bedroom, 2 bath condo of the renowned "Thornhill Summit" that has been lovingly cared for by the same owner for over 40 years! (Never rented!) The building enjoys a multitude of amenities in the fabulous location of Old Thornhill Village, with renovated common areas and most recently, the Air Conditioning/Heating HVAC system. Nestled on a quiet floor, this unit boasts a spacious open concept living & dining room with access to a south facing and completely private balcony. The bright and functional kitchen has lots of cupboard & counter space perfect for everyday living with a handy breakfast bar that provides a ton of natural light. Primary suite offers an elegant 2 piece ensuite & large walk-in closet. Ample closet space & storage throughout including an oversized utility room with laundry facilities and shelving for organization. Enjoy the sparkling outdoor pool, sauna, gym, party room or a quiet library room to recharge or relax. Your friends and family will love all the Visitor Parking! All utilities included in maintenance fees keep expenses stress free! Walking distance to local shops, library, nature trails, restaurants, transit (including approved Royal Orchard Subway stop!) & schools. Close to the iconic Farmer's Market, 3 Golf Courses, Active Community Centre and Hwys 407 & 404! (id:60365)
702 Brock Street S
Whitby, Ontario
Fantastic Investment Opportunity! This well-maintained legal duplex offers 4+2 bedrooms, 2 kitchens, and 2 separate laundry areas. The main unit features modern finishes including granite countertops, stylish backsplash, pot lights, and upgraded bathrooms. The basement apartment, with a private separate entrance, includes 2 bedrooms, a full kitchen, a 4-piece bath, and a spacious recreation room - perfect for rental income or extended family living. The house has been freshly painted and received thoughtful cleaning throughout, making it truly move-in ready. Additional highlights include an interlocked front pathway and major updates such as the furnace, central air conditioning, roof (approx. 11 years), and hot water tank (2017). Conveniently located near schools, parks, shopping, and transit. A must-see property! Photos are from Prior Listing. (id:60365)
3535 Westney Road
Pickering, Ontario
Welcome to this brand-new basement apartment with a private separate entrance - the perfect blend of comfort, convenience, and modern living. This newly built unit features two spacious rooms, a full kitchen, and a well-appointed bathroom, offering a bright and welcoming space for everyday living. Large windows allow generous natural sunlight to fill the rooms, creating a warm and inviting atmosphere throughout. Located in a quiet, family-friendly neighborhood, this basement suite provides a peaceful living environment while still being close to everything you need. Just minutes from Hwy 7 and Hwy 407, commuting and access to nearby amenities are a breeze. Additional perks include two parking spots, providing comfort and convenience for residents. (id:60365)
Basement - 439 Gibbons Street
Oshawa, Ontario
Bright and well-maintained 3-bedroom legal basement apartment located in Oshawa North's McLaughlin community, available from December 1st. This newly painted, city-approved legal duplex unit was fully renovated in 2020 and includes proper fire safety features and added sound insulation. The home offers a spacious layout with above-ground windows for ample natural light, a modern kitchen with quartz countertops, stainless steel appliances, and generous cabinetry, one full bathroom, private laundry, and two parking spots. Tenants have access to a large shared backyard, and the unit is move-in ready, situated in a quiet, family-friendly area minutes from Highway 401 and 407, with respectful adult occupants on the main floor. Tenant pays 50% of utilities. (id:60365)
117 - 1525 Kingston Road
Pickering, Ontario
The Daniels Corp's 'First Home Pickering' - 2Br/3Wr End Unit Townhome In Central Pickering. Steps To The Pickering Town Center, And Minutes To The 401. Brilliant split BR layout, each bedroom with a full ensuite washroom and generously sized walk-in closets. Laundry on upper floor for your convenience. Unit fronts onto greenhouse a park space. One Garage (Entrance To Home) Included In Monthly Rent. **photos of a matching floor plan that was a model suite and staged - currently tenant occupied** (id:60365)
50 Bond Street E
Oshawa, Ontario
Spacious retail unit featuring high ceilings within a well-trafficked indoor marketplace. The space has received recent cosmetic improvements, giving it a fresh and appealing presentation. Ideally situated next to the lively 44 Bond St Event Centre in downtown Oshawa, the location benefits from strong foot traffic and proximity to bank offices, the Ontario Tech campus, restaurants, and various retail shops. Just a short walk to the Tribute Centre. Inventory and equipment are available as well. For any inquiries, please contact the listing agent. (id:60365)
70 Fruitful Crescent
Whitby, Ontario
Welcome to 70 Fruitful Crescent, Whitby-a bright and spacious 4-bedroom semi-detached home offering a beautiful open-concept layout with a modern kitchen combined with the living area. This well-kept home features 9 ft ceilings, a side entrance, an unfinished basement for extra storage, and a bigger backyard ideal for families. Enjoy easy parking with space for 2 cars on the driveway and 1 in the garage, with no sidewalk to worry about. Located in a growing and family-friendly neighbourhood close to schools, parks, and amenities. AAA tenants only. (id:60365)

