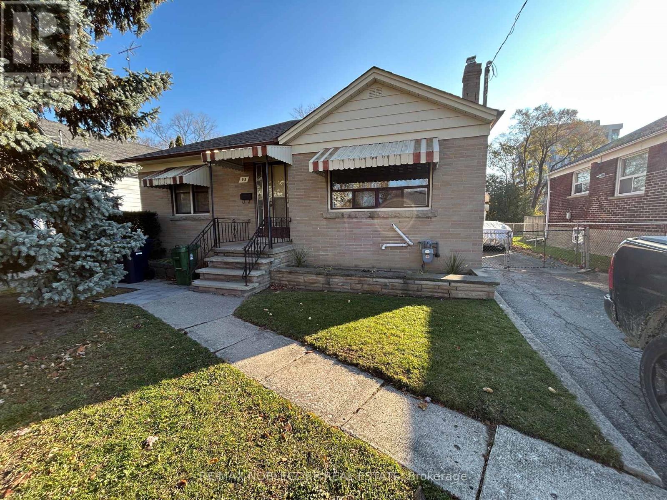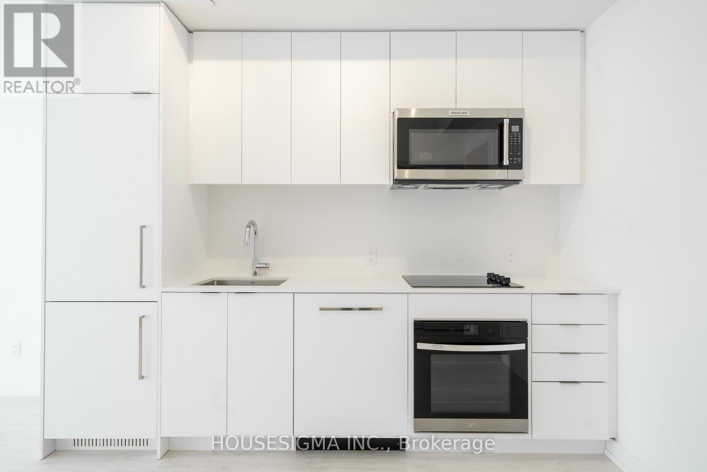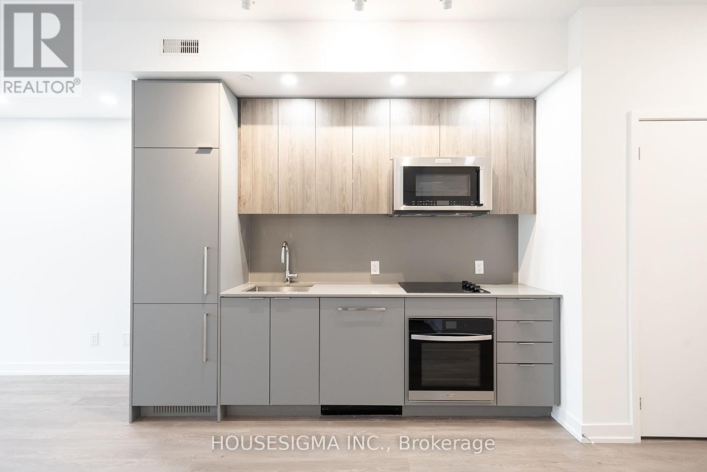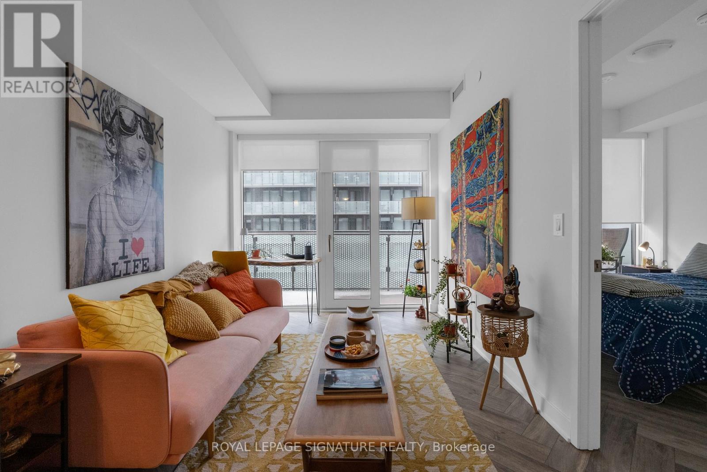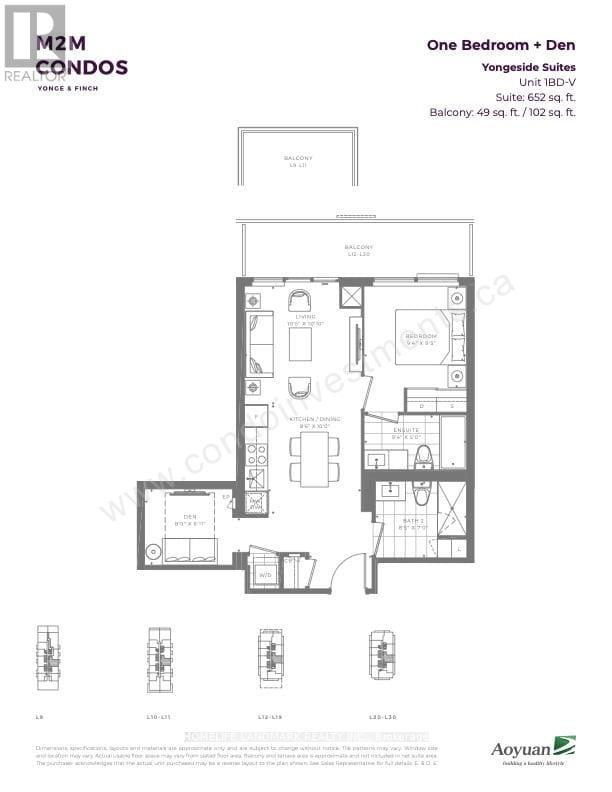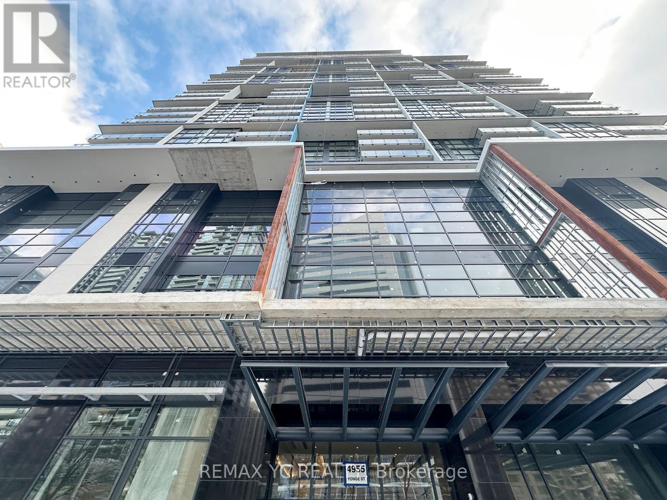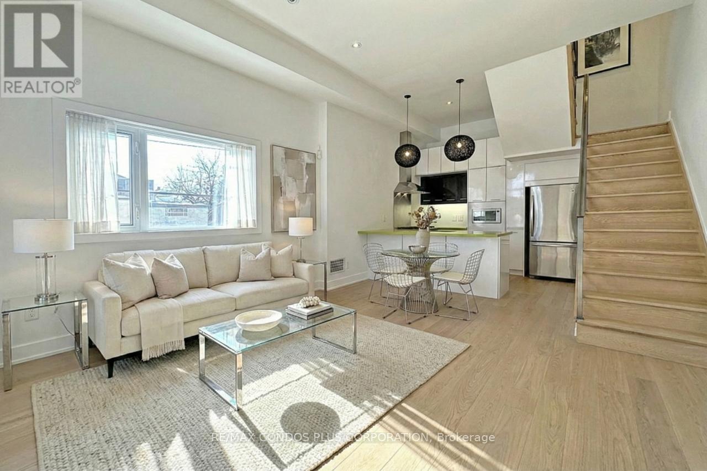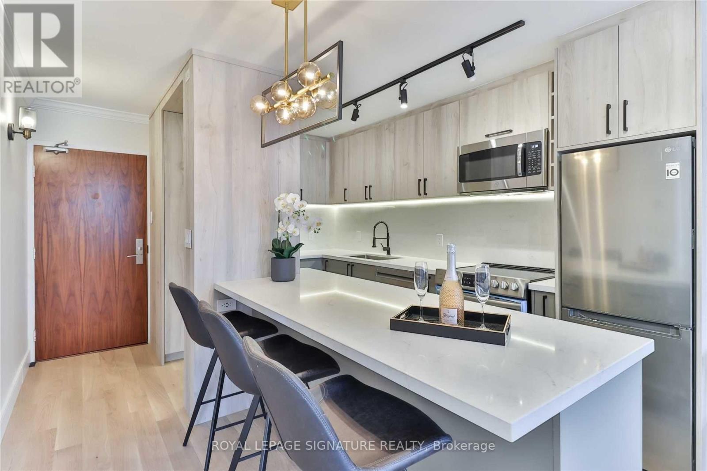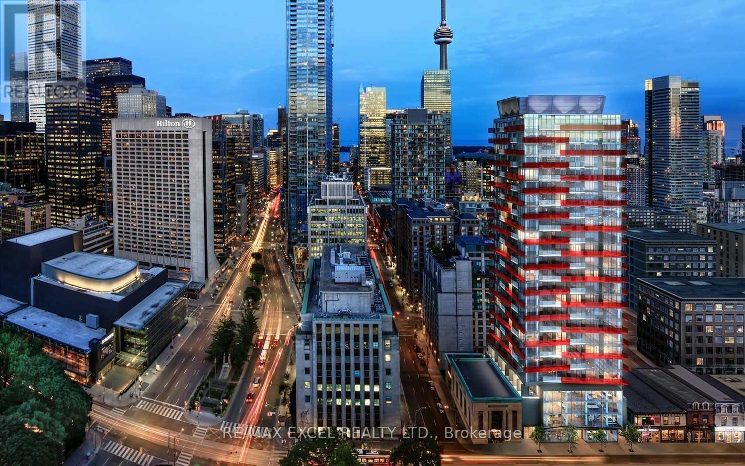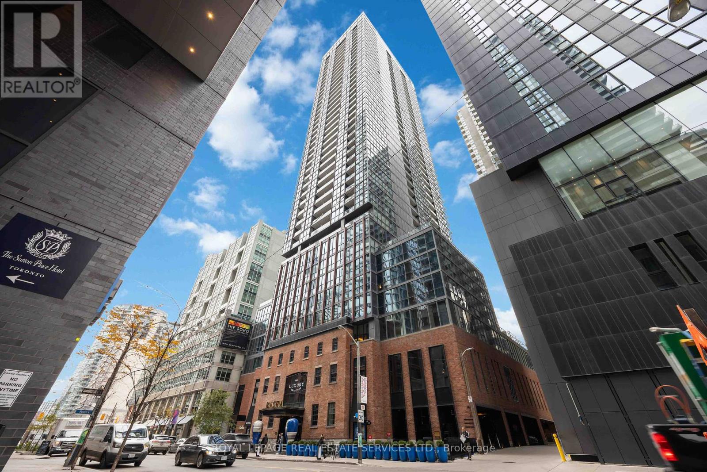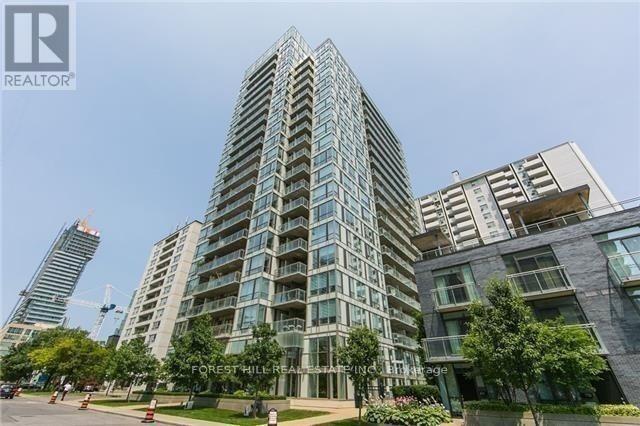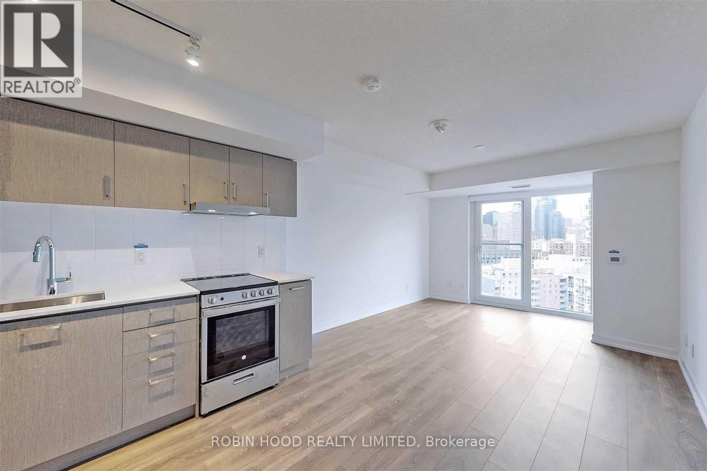93 Mcintosh Street
Toronto, Ontario
Welcome to 93 McIntosh, situated on an impressive 45 x 140 ft lot. This unique property backs onto a rare laneway, offering exceptional potential for a large laneway suite while still maintaining a private driveway-a rare find in the area. The existing bungalow, while ready for some updating, offers solid bones and has been well maintained in clean condition. Recent upgrades include fully updated electrical, fresh interior paint, and major mechanical improvements with the roof, furnace, and A/C all recently replaced. A separate side entrance provides excellent potential for a basement apartment, making this an ideal opportunity for investors, end-users, or those looking to add future value. (id:60365)
415 - 181 Sheppard Avenue E
Toronto, Ontario
Welcome To 181 East - A Brand New Never Been Lived In Unit Nestled Conveniently Between Bayview Village and Yonge & Sheppard. This One Bedroom Features A Den With Sliding Glass Door, Private Den Can Be Used For Office Or Second Bedroom. The Unit Filled With Natural Light With Floor To Ceiling Windows Overlooking Tree Canopies With A 45 Sqft Balcony. The Kitchen Is Equipped With Modern Integrated Appliances And A Open Concept Large Living Room Perfect For Entertaining. High Speed Internet Is Included. Amenities Include Co-Working Space, Event Lounge, Fitness Studio, Kids Play Space, Games Room, Visitor Parking & 24HR Concierge. (id:60365)
301 - 181 Sheppard Avenue E
Toronto, Ontario
Welcome To 181 East - A Brand New Never Been Lived In Unit Nestled Conveniently Between Bayview Village and Yonge & Sheppard. This One Bedroom Plus Den Is North Facing Condo Is Filled With Natural Light With Floor To Ceiling Windows. The Large Open Den Can Be Used As An Office Or Extending Your Living Space. The Kitchen Is Equipped With Modern Integrated Appliances And A Open Concept Large Living Room Perfect For Entertaining. High Speed Internet Is Included. Amenities Include Co-Working Space, Event Lounge, Fitness Studio, Kids Play Space, Games Room, Visitor Parking & 24HR Concierge. (id:60365)
2516 - 70 Princess Street
Toronto, Ontario
*Furnished & Short-Term Rental* at Time & Space by Pemberton, located at Front St E & Sherbourne. Enjoy unmatched convenience with No Frills just around the corner, steps to the Distillery District and St. Lawrence Market, and quick access to the waterfront trails and TTC. This suite offers a comfortable and stylish downtown living experience in one of the city''s most connected neighbourhoods. Well suited for professionals, couples, or those who appreciate convenient, well-connected city living.The 1 Bedroom plus Den unit is thoughtfully laid out and very well maintained, featuring upgraded chevron flooring, a modern upgraded kitchen, and large windows that fill the space with natural light. Enjoy lake views from the west-facing balcony, creating a calm, airy feel above the city. The den is generously sized and works well as a home office or additional living space. Residents have access to an impressive lineup of amenities, including an infinity-edge pool, rooftop cabanas, outdoor BBQ area, gym, yoga studio, games room, and party room. (id:60365)
N 1206 - 7 Golden Lions Heights
Toronto, Ontario
M2M Condos In Prime North York Location! 2 Full Bathrooms, Den can be used as 2nd bedroom, Large Balcony. Only Minutes Away From Yonge & Finch Subway. Nearby North York Centre, Yonge Sheppard Centre, Center point Mall, TTC, Schools, And More! Features 24-Hour Concierge, Gym, Party Room, Visitor Parking And More! (id:60365)
2611 - 4955 Yonge Street
Toronto, Ontario
Welcome to Pearl 2 Condos !! Featuring a functional layout with soaring 9-foot ceilings and floor-to-ceiling windows, this residence offers an abundance of natural light. The versatile den can be used a second bedroom or a private study, catering to your lifestyle needs. The contemporary kitchen boasts a stylish breakfast bar and premium appliances, making it ideal for both everyday living and entertaining. Located in a prime North York neighborhood, this unit is just steps from Sheppard and North York Centre subway stations, Loblaws, Empress Walk, Claude Watson School for the Arts, and Yonge-Sheppard Centre. (id:60365)
113 - 483 Dupont Street
Toronto, Ontario
Welcome home to the Loft House at 483 Dupont Street - where contemporary elegance meets the vibrant heartbeat of the Annex. This exceptional 1-bedroom plus den executive suite offers a rare opportunity to experience luxury living in one of Toronto's most exclusive boutique developments. Step inside and feel the warmth. Soaring 11-foot ceilings and floor-to-ceiling windows bathe the open-concept main floor living space in natural light, while pristine new 2026 flooring anchors the sophisticated interior with radiant in-floor heating and a rare gas fireplace. The gourmet kitchen - a chef's dream - features sleek quartz counters with a large breakfast bar seating, professional-grade gas cooking, and seamless flow into your entertaining space. Your private retreat awaits upstairs: a generous bedroom sanctuary with sweeping windows, intimate balcony access, and a spa-inspired 5-piece bathroom featuring heated floors, dual vanity, and separate soaker tub and shower. Designer ripplefold curtains frame spectacular southeast views, while the rare gas fireplace adds ambiance on crisp evenings. Enjoy a third-floor office nook and plenty of custom storage and closet organizers. But wait, there's more! The true showstopper. Your private rooftop terrace - over 400 square feet of urban paradise complete with a gas line, Weber BBQ, Outdoor Furniture and breathtaking south-facing views of tree canopies and the CN Tower. Host sunset dinners, morning yoga, or simply escape to your sky-high sanctuary. Thoughtful touches throughout include central vacuum, in-floor radiant heating on the main floor, and a secure underground parking spot. Enjoy a bonus ground-floor terrace that offers yet another private outdoor retreat. Steps to the Bloor and Dupont subway lines, world-class dining, boutique shopping, and lush parks. Experience the Annex Loft House difference, where every detail whispers luxury and every moment feels extraordinary. See Video Tour for more! (id:60365)
1504 - 914 Yonge Street
Toronto, Ontario
Custom Designed Suite And Fully Furnished With Luxury Furnishings In The Heart Of Yorkville! This Fantastic Suite Offers An Impeccable Open Concept Plan W/ 1 Spacious Bedroom, 1 Full Washrooms, Oversized Kitchen Island Extensive Drawers, Quartz Counter Tops, City Views. Steps From 4 Seasons Hotel, Library, Bloor/Yonge Subway And The High End Boutiques & Restaurants Of Yorkville. (id:60365)
1415 - 215 Queen Street W
Toronto, Ontario
Modern 1-bedroom unit featuring an open-concept layout with floor-to-ceiling windows and stylish laminate flooring throughout. Unbeatable convenience, steps to TTC transit, top restaurants, theatres, shopping, hospitals, universities, and the Financial & Entertainment Districts. (id:60365)
2209 - 88 Blue Jays Way
Toronto, Ontario
Experience the pinnacle of King West living at the prestigious Bisha Hotel & Residences. This highly desirable 2-bedroom, 2-bathroom suite features a preferred split-bedroom layout, offering 843 sq. ft. of functional luxury and a 109 sq. ft. balcony with sweeping northwest views. The interior strikes a perfect balance between industrial chic and modern elegance, showcasing exposed concrete ceilings, dramatic floor-to-ceiling windows, and a sleek open-concept kitchen with a central island and built-in appliances. Residents enjoy access to world-class amenities, including a rooftop infinity pool, and 24-hour concierge. With a Walk Score of 99 and Transit Score of 100, you are steps from the Rogers Centre, TIFF, and the city's finest dining-this is not just a home, it is a statement in modern luxury. (id:60365)
1209 - 83 Redpath Avenue
Toronto, Ontario
PRIME YONGE & EGLINTON LOCATION. LARGEST 1BR+DEN FLOOR PLAN WITH RARE 2 BATHROOMS. APPROX 695 SQ. FT. PLUS LARGE 10X6' BALCONY ACCESSED FROM LIVING RM & MASTER BDRM. PARKING & LOCKER INCLUDED! BRIGHT & SUNNY WEST EXPOSURE W/SOUTH VIEWS OF CITY SKYLINE. 8' CEILING & CUSTOM WINDOW COVERINGS. FABULOUS AMENITIES, 24 HR CONCIERGE, GYM, BASKETBALL CRT, ROOFTOP TERRACE W/HOT TUB, BBQ GUEST SUITES & MORE! STEPS TO YONGE ST, SUBWAY SHOPPING, SCHOOLS. (id:60365)
1610 - 219 Dundas Street E
Toronto, Ontario
*** Additional Listing Details - Click Brochure Link *** In.De by Menkes - 401 sq. ft. studio featuring a Juliette balcony with unblocked view, full kitchen, full bath, 2 full sized closets, and ensuite laundry. Stainless steel kitchen appliances included. Building includes 24hr concierge, gym, and event rooms. Located in the heart of downtown Toronto, just minutes to TMU and a short walk to Sankofa Square (Dundas Square), restaurants, shopping, and transit. (id:60365)

