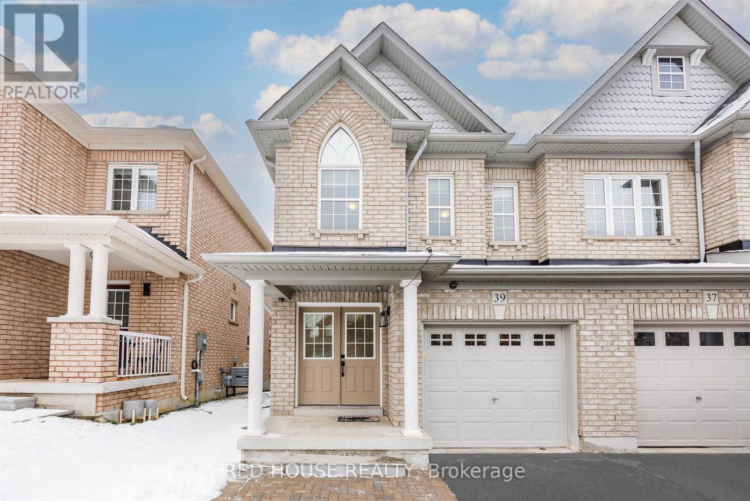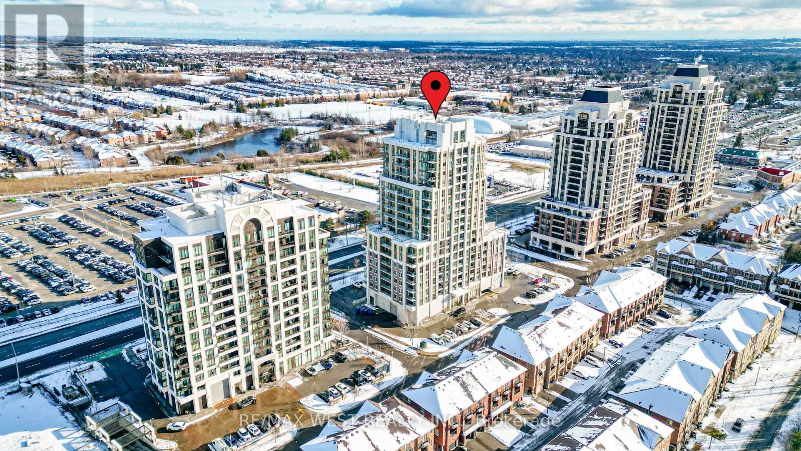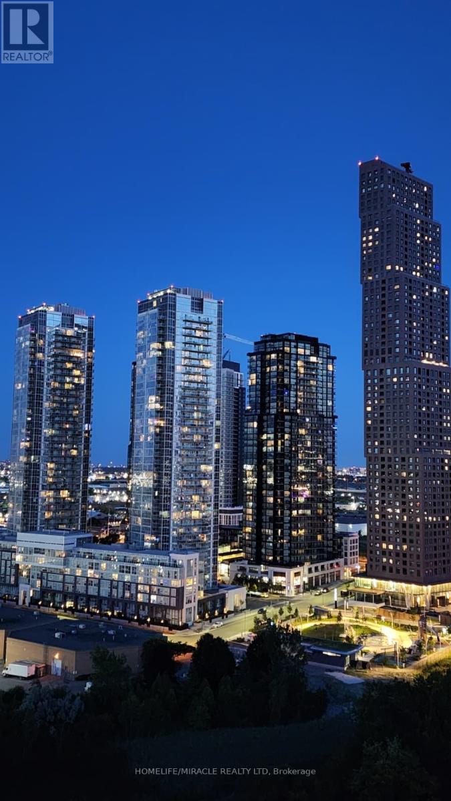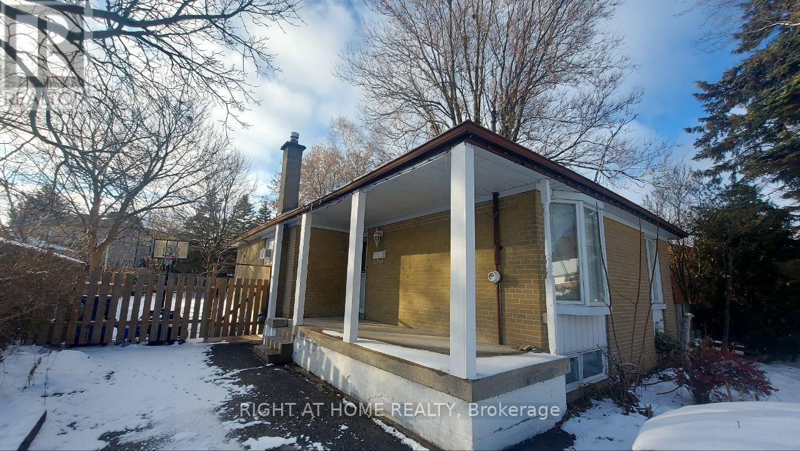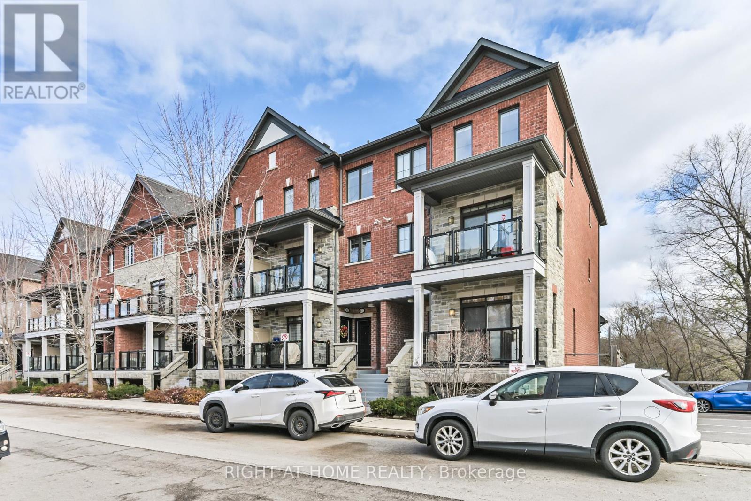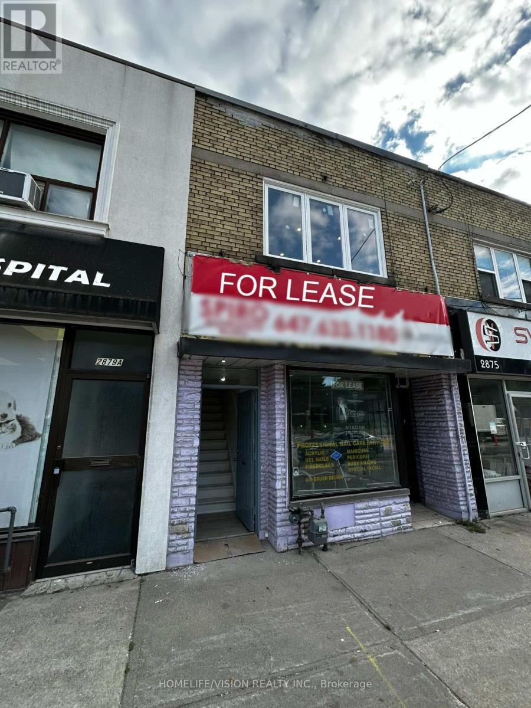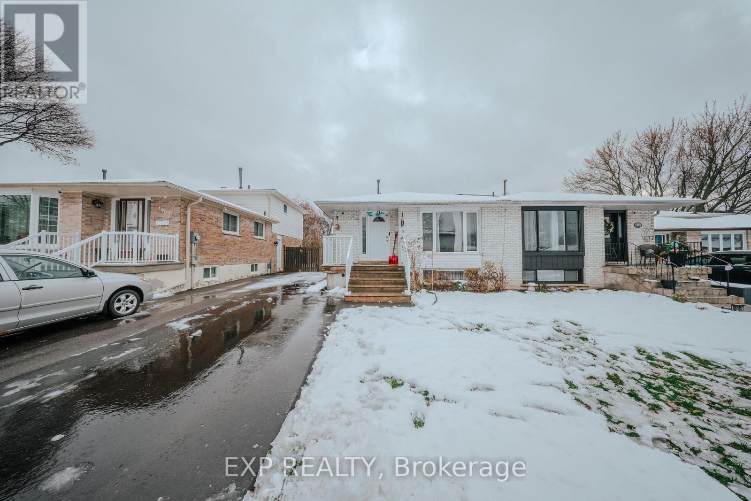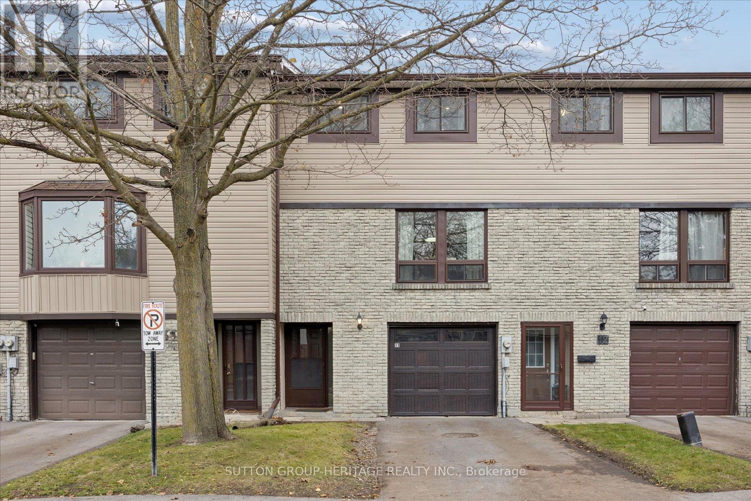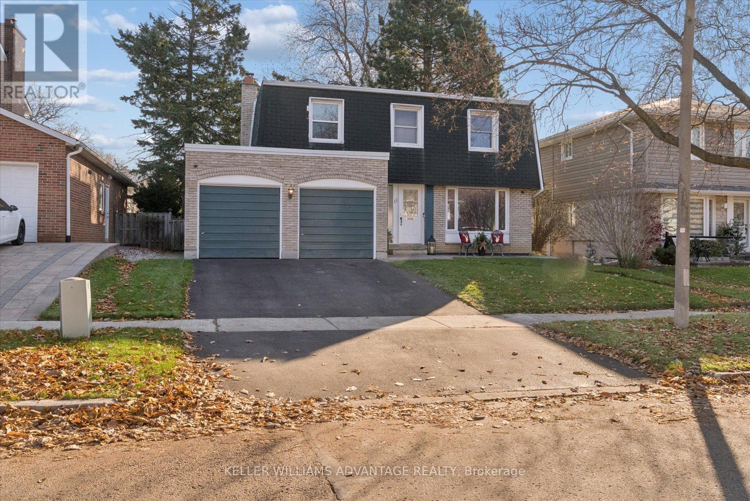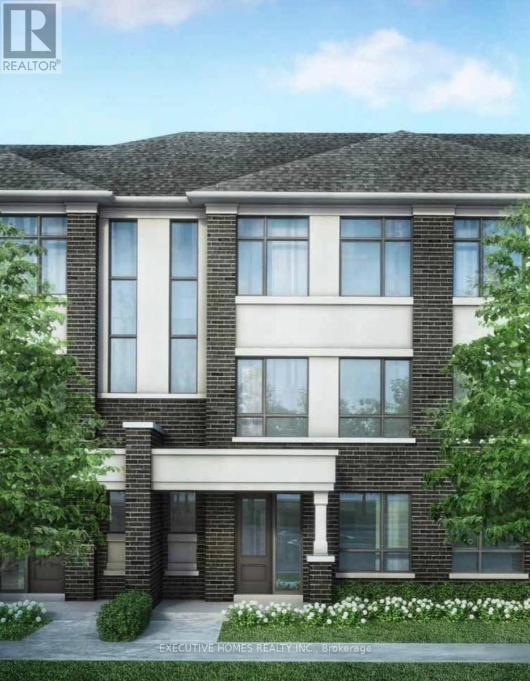39 Harvest Hills Boulevard
East Gwillimbury, Ontario
This bright and spacious property offers a functional layout with an open-concept main floor, perfect for everyday living and entertaining. The sun-filled living and dining areas feature large windows and seamless flow, while its charming kitchen includes ample cabinetry and stainless steel appliances. Upstairs, you'll find three generous bedrooms, including a serene primary suite with his and her walk-in closets and a well-appointed ensuite bath. The additional bedrooms are ideal for children, guests, or a home office. A large, unfinished basement offers endless potential for customization; create a recreation room, gym, or additional living space. Located in a quiet, family-friendly neighbourhood just minutes from parks, schools, shopping, and Highway 404, this home combines comfort, convenience, and community living. The perfect opportunity for first-time buyers, young families, or investors looking for a turnkey property in a high-growth area. Welcome home! (id:60365)
116-117 - 9560 Markham Road
Markham, Ontario
Discover A Remarkable Opportunity To Secure A High-Exposure Private Entrance Ground-Floor Commercial Space In The Heart Of Markham's Rapidly Growing Wismer District, Ideally Situated Near The Bustling Markham Road And Sixteenth Avenue Corridor And Only Moments From The Mount Joy Go Station. This Renovated Contemporary 758 Sq. Ft. East-Facing Unit Delivers Strong Visibility, Easy Access, And Built-In Consumer Traffic Thanks To The Surrounding High-Density Residential Community And A Full Range Of Nearby Shops, Services, And Daily Conveniences. 1000's Of Proposed Units Under Development Nearby. Soaring 16-Foot Ceilings Provide Exceptional Presence And The Potential For Future Mezzanine Expansion, While Abundant Surface Parking Ensures Convenience For Clients And Staff. Versatile MJC Zoning Supports Numerous Commercial Uses-Including Retail, Place Of Worship, Professional Offices, Medical And Dental Practices, Veterinary Clinics, Food-Related Concepts, And Many Other Service-Oriented Businesses-Making This An Ideal Choice For Both Investors And End-Users Seeking A Strategic Location Within One Of Markham's Most Connected, High-Growth Urban Corridors. This Space Offers A Rare Chance To Establish A Long-Term Presence In A Newer Built, Transit-Oriented Community. (id:60365)
2004 - 7895 Jane Street
Vaughan, Ontario
A Stunning modern, corner unit condo apartment centrally located in the heart of Vaughan! Step inside to a thoughtfully designed and functional floor plan flooded with abundance of natural light. This open concept corner unit features 2 bedrooms, 2 full size bathroom, 9 ft. ceilings, quartz countertop, premium appliances, floor to ceiling windows and walk out to huge balcony with a south facing unobstructed beautiful view towards pons, greenery and Vaughan downtown and no future development plans directly in front of you. This unit included 1 parking spot and 1 locker. Greatly situated for ease and entertainment this address places you just steps away from Vaughan TTC Subway and Bus Terminal. Just Minutes away to highway 400/407. Vaughan Mills Mall, Colossus Centre, famous restaurants, movie theatre, Canada's Wonderland, York University and more. Residents enjoy exclusive access to a suite of condo amenities. This included party rooms, games, theatre room, gym with yoga room, Whirlpool and Sauna/steam room, Outdoor patio with BBQ's. (id:60365)
Main - 38 Stoddart Drive
Aurora, Ontario
Enjoy This Beautiful Renovated 3 Bedroom Detached Home On A Quiet Street In Prime Highlands Community, Newer Laminate Flooring, Fresh Paint, Steps To Yonge, Updated Kitchen, Bathroom, Laminate Floors Thru Out Main Floor, Pet Friendly (id:60365)
423 - 201 Pine Grove Road
Vaughan, Ontario
Luxury Stacked Townhouse With 2 Underground Parking Space In The Heart Of Woodbridge! Quiet Location Offers Stunning Views Of Surrounding Green Space. Modern Function Interior With Open Concept Layout W/Balcony,9' Ceilings On Main Level, Marble Countertop, Stone Backsplash, Upgraded Oak Stairs&Much More. Close To Schools, Shopping, Restaurants, Public Transportation, Hwy 400/407/427 (id:60365)
24 Heathfield Avenue
Markham, Ontario
Exquisite 4-Bedroom Home in an Exceptional Location. Highly Regarded School District with Outstanding Public School and French Immersion Programs. Conveniently Located near Highway 404, Amenities, and a Beautiful Park. Boasting approximately 3000 square feet of Living Space, this Residence offers a Thoughtfully Designed Open Concept Layout, Complete with a Main Floor Office and a Serene Sitting Room on the Second Floor. Immaculately Maintained, the Main Floor features Elegant Hardwood Flooring Throughout, complemented by Granite Countertops in the Kitchen. This Rental Opportunity is Pet-Free and Smoke-Free, with the Tenant responsible for All Utilities. (id:60365)
A - 2877 St Clair Avenue E
Toronto, Ontario
Be The First To Move In! This Fully Renovated 2-Bedroom, 1-Bath Unit Has Been Completely Transformed. Everything Is Brand New, Featuring Large Windows, A Modern Kitchen With Stainless Steel Appliances, Dishwasher, In-Unit Private Laundry, A Stylish Bathroom, LED Potlights Throughout, And Luxury Vinyl Plank Flooring. Spacious Living/Dining Area Includes A Cozy Office Nook And A Small Interior Balcony Room Designed To Bring In Natural Light And Fresh Air. Added Convenience Of Two Fully Separate And Private Entrances. $2095 Plus utilities - Parking available at the back (id:60365)
39 Harkness Drive
Whitby, Ontario
Beautiful 4-Bedroom Home In Prime Whitby-Move-In Ready! Welcome To This Gorgeous 4-Bedroom Home Located In One Of Whitby's Most Desirable Neighborhoods! Freshly Painted And Completely Carpet-Free, This Home Offers A Bright, Spacious, And Practical Layout That's Perfect For Families. Enjoy A Warm And Inviting Separate Family Room With A Cozy Fireplace, Plus A Dedicated Study Area-Great For Working From Home Or Enjoying Quiet Evenings. The Modern Kitchen Is A Chef's Delight, Featuring Stainless Steel Appliances, A Gas Stove, Granite Countertops, And A Cozy Breakfast Area-Perfect For Your Morning Coffee. Upstairs, You'll Find Four Generous Bedrooms, Including A Beautiful Primary Suite With A 5-Piece Ensuite And A Relaxing Jacuzzi Tub. A Stylish Hardwood Staircase, Upgraded Finishes, And Brand-New Flooring On The Second Floor Add A Fresh, Contemporary Feel. Step Outside To A Well-Maintained Backyard, Ideal For Entertaining Or Unwinding. It Even Includes A Natural Gas BBQ Line For Easy, Year-Round Outdoor Cooking. Located Minutes From Top-Rated Schools, Parks, Shopping, And Highways 401 & 407, This Home Offers The Perfect Mix Of Comfort, Convenience, And Lifestyle. ** This is a linked property.** (id:60365)
1187 Skylark Avenue
Oshawa, Ontario
Spacious and well-maintained 4-bedroom, 2-bathroom 4-level backsplit in Oshawa's established Eastdale neighbourhood. This home offers a practical layout with two bedrooms on the upper level and two additional bedrooms on the lower level, giving families or shared households plenty of flexibility.The main floor features a bright living and dining area with large windows and a functional eat-in kitchen. Lower levels include two good-sized bedrooms and a finished recreation room, plus a deep crawl space that provides excellent storage. The home sits on a deep 140-foot lot with a private backyard-ideal for outdoor use.Located on a quiet residential street and close to everyday conveniences. Costco, FreshCo, Metro, and other major grocery options are less than a 10-minute drive away, making errands quick and easy. Families will appreciate being walking distance to Eastdale Collegiate, Vincent Massey Public School, neighbourhood parks, community centres, and transit stops.Commuters have quick access to Hwy 401, 407, and 418, and the area offers easy routes to Oshawa GO for downtown travel. Nearby amenities also include restaurants, fitness centres, pharmacies, and essential services.Private single-lane driveway for parking. Utilities extra. (id:60365)
11 - 221 Ormond Drive
Oshawa, Ontario
Welcome to this well-maintained 3-bedroom condo townhouse offering 1,196 sq ft of comfortable living space. The renovated eat-in kitchen features clean white cupboards, glass tile backsplash, stainless and quartz countertops. Recent updates including a Fridge (2020) and Stove (2023). A rare highlight in this neighbourhood is the gas fireplace, serving as the primary heat source, with baseboards for added comfort. Additional updates include a new insulated garage door (2024) and sliding door (2021). Upstairs you'll find good-sized bedrooms and a bright 4-piece bath, complemented by a convenient main-floor powder room. A great starter home in a family-friendly community! (id:60365)
11 Castle Hill Drive
Toronto, Ontario
Located on a coveted, tree-lined street just steps from Highland Heights park. Boasting an impressive amount of living space with a great layout, large principal rooms, huge bedrooms & finished basement with high ceilings. The family room has a wood burning fireplace & walks out to the private and spacious back yard with lovely landscaping, flagstone terrace and multiple seating areas. Basement has lots of storage, 3 pc. bathroom, a workshop, laundry room & 2 flex rooms - great for a home office, music room or den. Freshly painted - this is your chance to design the dream home you've always wanted on a street where homes rarely come on the market. Directly across from walking path to elementary school. Great area schools (Middle french immersion). Enjoy an easy commute downtown access to TTC, 401, 404, DVP, Agincourt Mall, Tam O'Shanter Golf Course. Waterproofed basement with sump pump & backflow valve for peace of mind. Very reasonable hydro costs average $286.00 per month for the past year (see schedule attached). This home qualifies for a garden suite - see report attached. (id:60365)
50 - 1377 Shankel Road
Oshawa, Ontario
This spacious 1,781 sq. ft. home features a large balcony and a modern, open-concept layout filled with natural light. It offers 3 generous-sized bedrooms, including a luxurious primary suite with a 3-piece ensuite and walk-in closet. The upgraded kitchen boasts stainless steel appliances, a center island, and a walkout to the balcony from the breakfast area- perfect for entertaining or relaxing outdoors. Located directly across from College Park Elementary School and just a 7-minute walk to Kingsway College. Surrounded by great amenities including Kettering Park, shopping, restaurants, bus stops, and the GO Station. Conveniently just 7 minutes from Hwy 401 and Hwy 418, with easy access to Hwy 407 and other major routes. 4 Car Parkings and many upgrades upto 35K. (id:60365)

