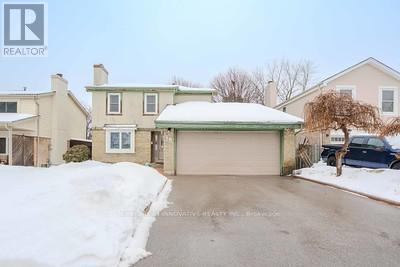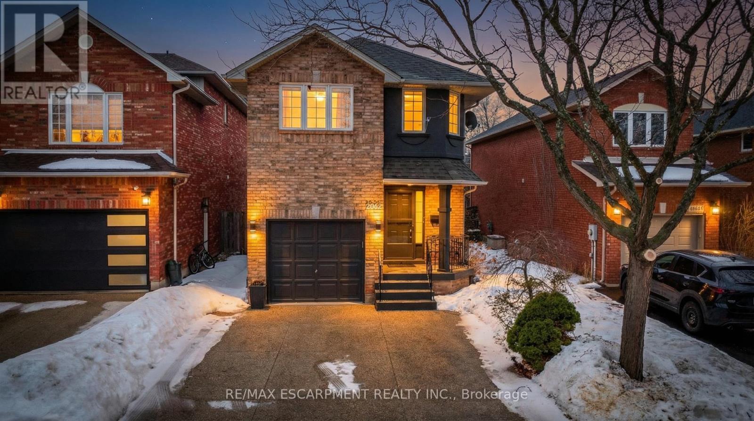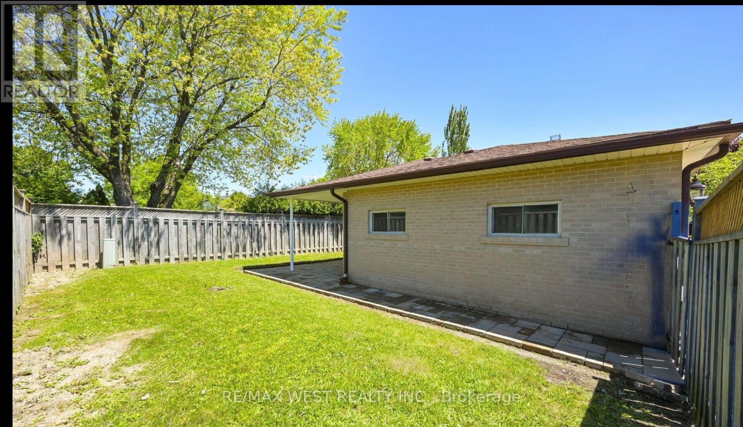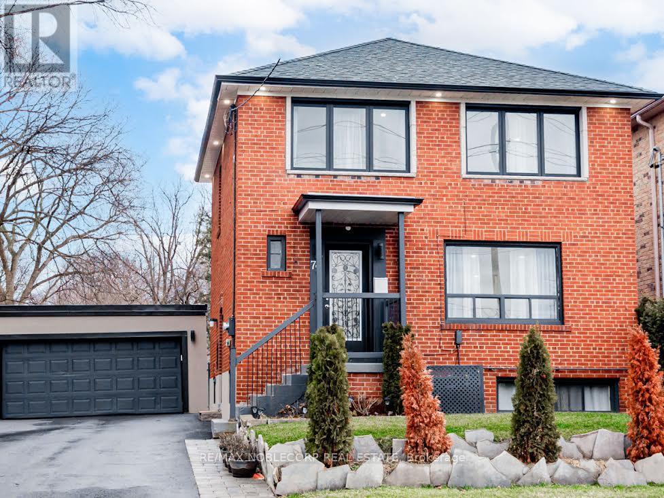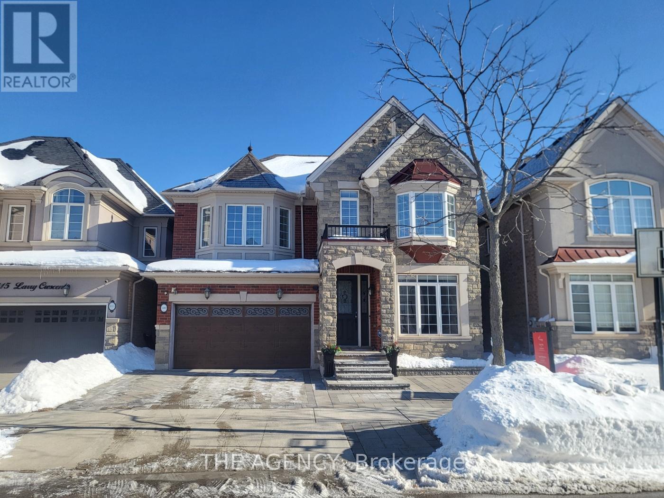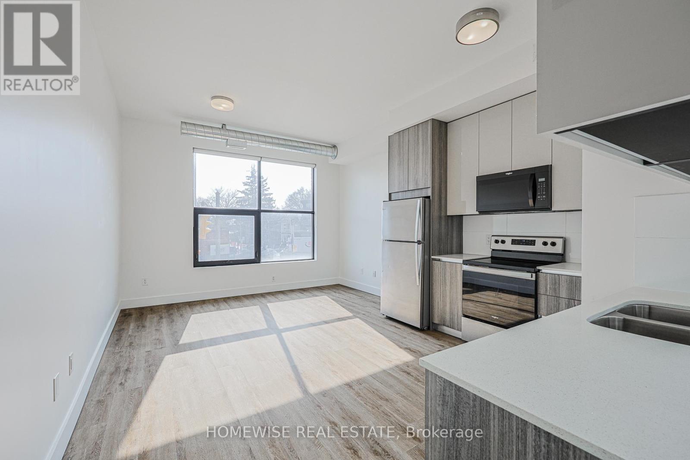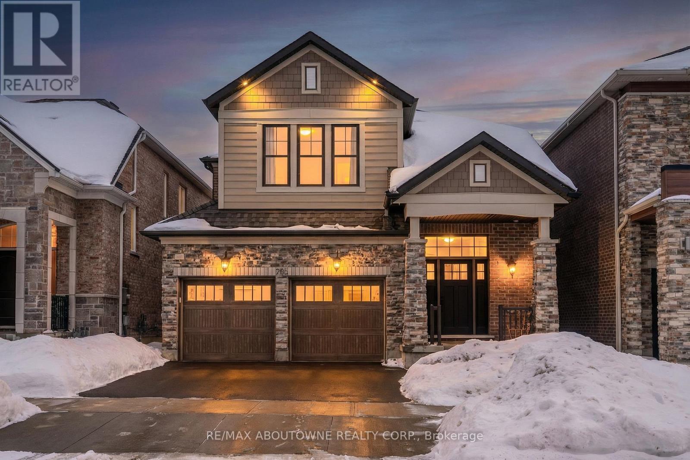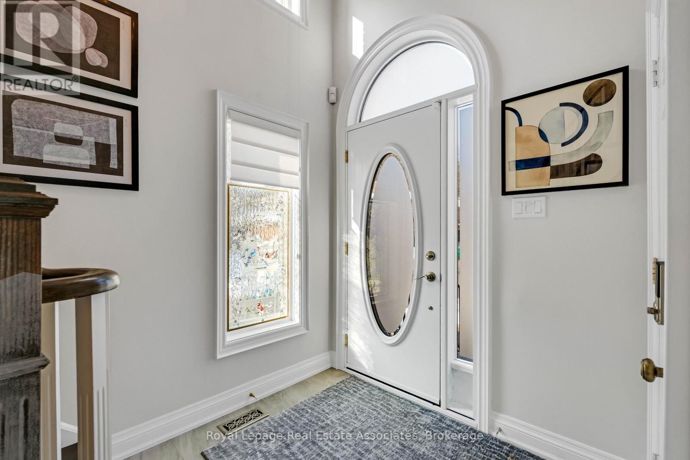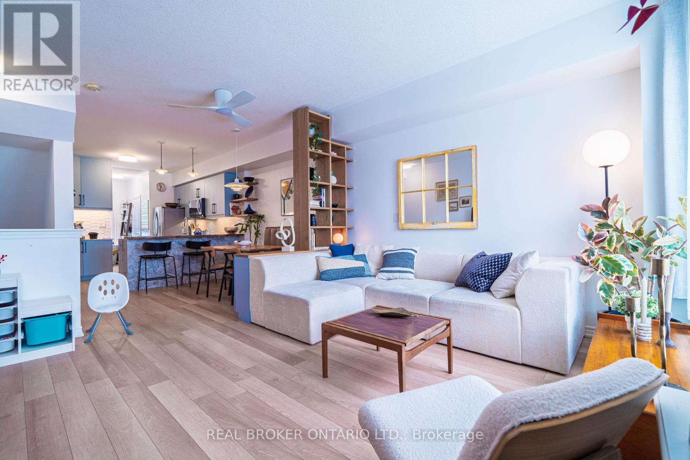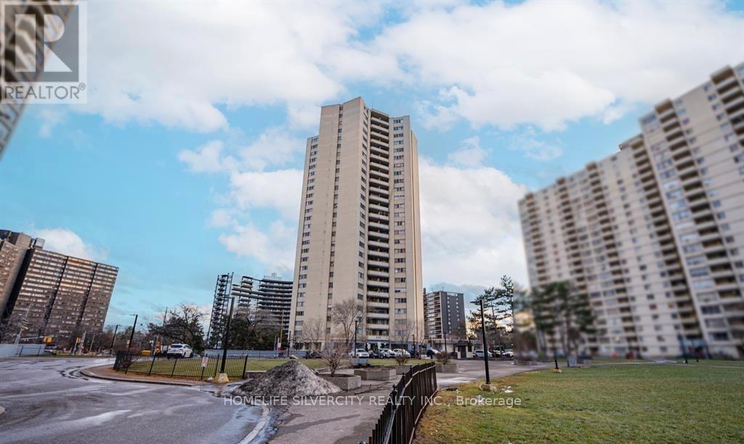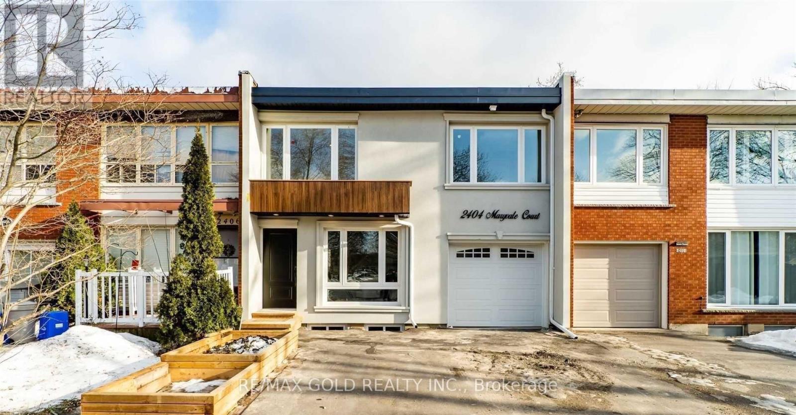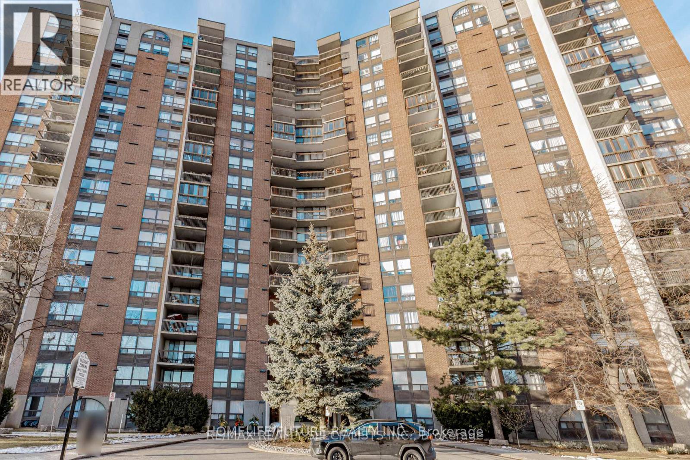70 Somerset Drive
Brampton, Ontario
Well-maintained 4-bedroom detached in the highly sought-after Heart Lake West community. This spacious home features generously sized bedrooms, an open-concept living and dining area, and a functional family-friendly layout. The main level is filled with natural light from large windows and timeless character details.Upstairs, you'll find four well-proportioned bedrooms. A side entrance provides convenient access to a partially finished basement, complete with a large recreation room offering excellent flexibility for extended family or future use.No carpet throughout, neutral décor, and newer front door, side door, rear sliding door, front bay window, and garage door add to the home's appeal.Enjoy a private backyard ideal for relaxing or entertaining, plus garage and ample parking. Great location close to all amenities. Located close to schools, parks, shopping, transit, and major highways-this is a rare opportunity to own a versatile family home with long-term value.Don't miss this rare opportunity in a prime location. (id:60365)
2062 Westmount Drive
Oakville, Ontario
Exceptional opportunity in Oakville! This detached 4+1 bedroom, 3.5 bathroom home offers space, flexibility, and income potential in a prime location. Featuring a spacious layout with a private primary ensuite, attached garage, and a fully finished basement with separate entrance, this property is ideal for multi-generational living or a potential in-law suite setup. Located close to major highways for easy commuting, plus convenient access to grocery stores, reputable schools, and beautiful hiking trails, this home checks all the boxes for lifestyle and long-term value. A smart move for families and investors alike. (id:60365)
Basement - 15 Flavian Crescent
Brampton, Ontario
Newly Built Legal Basement apartment, Bright and spacious apartment with a separate side entrance in a prestigious Bram South Gate location Near School and Shopping Plaza. One parking is included. For extra parking available $50 monthly. Full washrooms, private laundry, and a well-designed living space ideal for a couple or small family. Highways 410 and 407 Strong rental appeal. Tenant pays 35% of the utilities. (id:60365)
79 Brookhaven Drive
Toronto, Ontario
Main Level And Upstairs Of This Renovated Home Available For Rent In This Quiet Family Neighborhood In The Black Creek And Lawrence Area. This 3 Bed 2 Bath Home Sits On A Premium Sized Lot Backing Onto A Ravine. Close To Schools, Groceries, Retail, Restaurants, Banks And More. Easy Access To Main Roads, Highways And Public Transit. Home Is Pet Friendly. Use Of All Existing Appliances. Fridge, Stove, Dishwasher, Washer Dryer, Window Coverings. 2 Driveway Parking Spots Included. Garage Is Not Included. (id:60365)
3109 Larry Crescent
Oakville, Ontario
Welcome to this beautifully maintained Rosehaven-built home in the highly sought-after Preserve community, offering over 2,800 sq.ft of thoughtfully designed above ground living and finished basement space. This carpet-free home features an open-concept layout, and a well- appointed kitchen with granite countertops, stainless steel appliances, a large center island, and a gas stove and extra storage spaces-ideal for everyday living and entertaining. Enjoy professionally completed interlocking in both the front and backyard, creating a low- maintenance outdoor space with excellent curb appeal and perfect areas for relaxing or hosting guests. The fully finished basement includes an additional 3pc bathroom and provides versatile extra living space for recreation, a home office, or extended family use. Upstairs offers 4 spacious bedrooms and 3 full bathrooms, enhanced by a thoughtfully added second-floor bathroom for improved comfort and functionality. The primary suite features a private ensuite, and his/her walk in closets, the home shows true pride of ownership throughout. Conveniently located steps to schools, parks, shopping, hospital, highways, and GO Transit. A wonderful move-in ready opportunity in one of Oakville's most desirable neighbourhoods. (id:60365)
201 - 3020 Dundas Street W
Toronto, Ontario
Welcome To Unit 201, A Bright And Airy Residence Situated In Toronto's Vibrant Junction Neighborhood. This Meticulously Maintained Suite Features A Modern Kitchen With High-End Stainless Steel Appliances, Abundant Kitchen Cabinetry And Seamless Open Concept Living Space. The Layout Includes A Spacious 2 + 1 Bedroom Configuration Complemented By A Modern Four-Piece Bathroom. Enjoy The Convenience Of In-Suite Laundry And Included Parking In A Professionally Managed Boutique Building. Perfectly Located Within Walking Distance To Local Cafes, Restaurants, And Transit. (id:60365)
282 Bethpage Drive
Oakville, Ontario
Meticulously Maintained 7-Year-New Mattamy-Built 4 Bedroom "Alder" Model Home, Ideally Situated On One Of The Most Desirable Streets In Oakville's Preserve Community. 9-Ft Smooth Ceilings And Upgraded Hardwood Flooring Extend Throughout The Main And Second Floors. The Open-Concept Living And Dining Area Showcases A Gas Fireplace, Elegant Wall Sconces, And Pot Lights With Dimmers, Creating A Warm And Inviting Atmosphere.The Spacious Kitchen Offers Granite Countertops, An Oversized Island, Glass-Front Cabinetry, And A Walk-In Pantry. The Private Backyard Is Equipped With A BBQ Gas Line - Perfect For Everyday Living And Entertaining. Upper Level Includes 4 Generously Sized Bedrooms And A Convenient Laundry Room. The Primary Bedroom Features Coffered Ceilings, Two Walk-In Closets; And A 5-Piece Ensuite Washroom With A Large Tub, Double Sinks And Marble Countertops. All Additional Bedrooms Include Double-Door Closets For Ample Storage Space. Welcoming Front Porch With Exterior Pot Lighting Enhances The Home's Curb Appeal. Located Near Parks, Trails, Top-Rated Schools, Shopping, Transit, Community Centre, Library, Hospital, And Major Highways. Pride Of Ownership, Move-In Ready And Exceptionally Well Cared For!! (id:60365)
14 - 1905 Broad Hollow Gate
Mississauga, Ontario
Welcome to this fully renovated luxury townhome in an exclusive enclave of just 56 units in prestigious Sawmill Valley. Offering approximately 2,200 sq ft above grade plus a finished basement (approx. 780 sq ft), this exceptional home is surrounded by mature forest and scenic trails - nature at its finest in the heart of the city. A gracious two-storey foyer with a European-made crystal chandelier sets the tone for the elegant interior. Quality hardwood and porcelain floors run throughout the main and partial upper levels, complemented by smooth ceilings and crown mouldings. The modern family-sized kitchen overlooks a cozy separate family room with a built-in wall electric fireplace (dual voltage 220/110), creating the perfect space for everyday living and entertaining.Upstairs features generously sized bedrooms and convenient second-floor laundry. The primary suite offers a spa-inspired ensuite complete with an oversized shower, stand-alone soaker tub, vanity, toilet, towel warmer, and a solar tube for beautiful natural daylight.The finished basement adds valuable living space with an oversized recreation room, fourth bedroom, and 3-piece bathroom - ideal for guests or extended family.Enjoy sunny mornings on the oversized deck or relax on the interlocking brick patio in the beautifully finished rear yard. Maintenance fees include Fibre Optics high speed internet and cable TV. This turnkey home truly has it all *Executive living *Serene surroundings * Just unpack and enjoy. (id:60365)
2 - 104 Caledonia Park Road
Toronto, Ontario
Welcome Home! Come check this Upgraded 2 storey Townhouse Style Residence in the heart of Earlscourt. Featuring 1225 Square feet of living space, 193 Square Feet of private outdoor space, 2+1 Bedrooms, 2 washrooms and an Open Concept Main floor with Chef's Kitchen, Custom Cabinets, Custom Banquette with built-in storage, and Custom White Oak Shelving, this home is the one you've been looking for a long time! Very well thought out Open Concept floor plan. The wonderful Area includes Earlscourt Park, Community Centre (including outdoor skating rink and outdoor and indoor pools), Rawlinson Community School, Great Access to the TTC and all the shops and restaurants that this thriving neighbourhood has to offer. Experience living just steps from all of this, then retreat to your contemporary and yet so cozy sanctuary. This can be yours !!! (id:60365)
1604 - 330 Dixon Road
Toronto, Ontario
Excellent opportunity for investor / first time buyer, the property is being Sold "AS IS", showing can be arranged with existing tenants. Property priced FIRE SALE for immediate attention; Opportunity for investor / first time buyer to acquire 3 bedroom condo in very convenient location. Parquet and ceramic flooring in kitchen and washroom. (id:60365)
2404 Maryvale Court
Burlington, Ontario
A Great Starter Home! 3 Bedroom Freehold Townhome Plus A Den With 3.5 Bathroom. Freshly Painted. Laminate Floor Throughout, No Carpet In This House. Open Concept Floor Plan With Large Windows. Pot Light Throughout. Oak Staircase With Glass Enclosure. Custom White Kitchen With Quartz Counter Top, Undermount Sink, Stainless Steel Appliances And Backsplash. Second Floor Laundry. Upgraded Washrooms With Porcelain Tiles, Vanities & Glass Standing Shower. Second Floor Den With Custom Made Built-In Desk and Bookshelf. Finished 1 Bedroom Basement With Separate Entrance Through The Garage. Modern White Cabinet In The Basement With Quartz Counter Top & Undermount Sink, Rough-In For Separate Laundry, Bedroom With 3 Pc Washroom and Closet. Perfect For An In-law Suit Or Potential Rental Income. Wide Driveway For 2 Car Park. Owned Hot Water Tank. No Rental Items. Upgraded Stucco Front Fascia. Other Essential Upgrades Including AC, Furnance & Hot Water Tank (2021), Roof (2015), Windows (2022). (id:60365)
310 - 20 Mississauga Valley Boulevard
Mississauga, Ontario
Attention DIY Enthusiasts And Investors. With A Little TLC, This Unit Has The Potential To Become A Dream Heaven. Take Advantage Of This Amazing Opportunity To Add Value And Personalize This Property To You Liking. Investors And Handy Homeowners, Don't Miss Out On This Diamond In The Rough. This Spacious Unit Offers Endless Possibilities With Its Generous Square Footage And Desirable Location. Bring Your Vision And Transform This Property Into A Stunning Masterpiece That Will Shine In The Neighbourhood. With Its Prime Location And Solid Bones, The Possibilities Are Limitless. Whether You Are An Experienced Investor Or A First Time Home Owner Seeking A Rewarding DIY Experience, This Property Is Ready To Be Transformed Into True Gem. Amazing Location, Close To Square One Mall. Just Step To Transit. Short Drive To Go Transit And All The Amenities And Highways. Walking Distance For Your Daily Needs And Wants. Lowest Condo Fee Include Rogers TV, Wi Fi, Water Bill Property Insurance And Common Elements Maintenance. Don't Miss Your Chance To Create A True Masterpiece That Will Stand The Rest Of Time. (id:60365)

