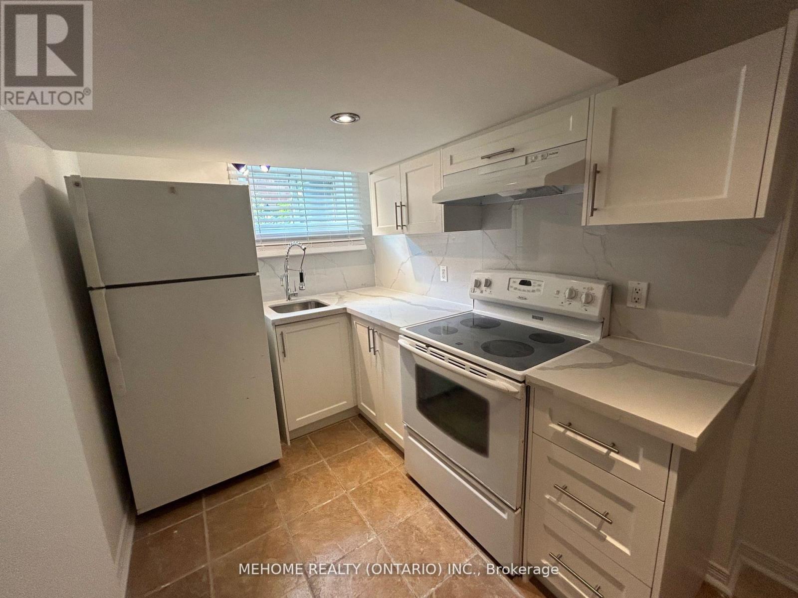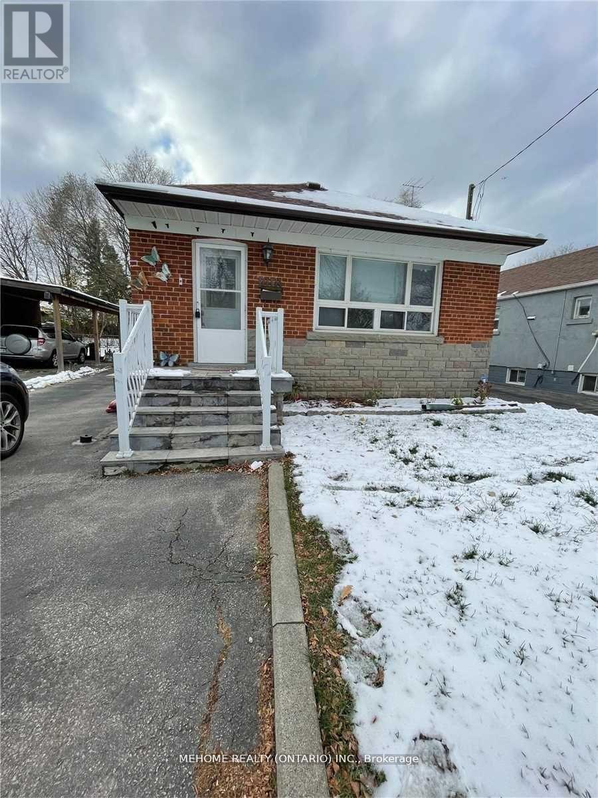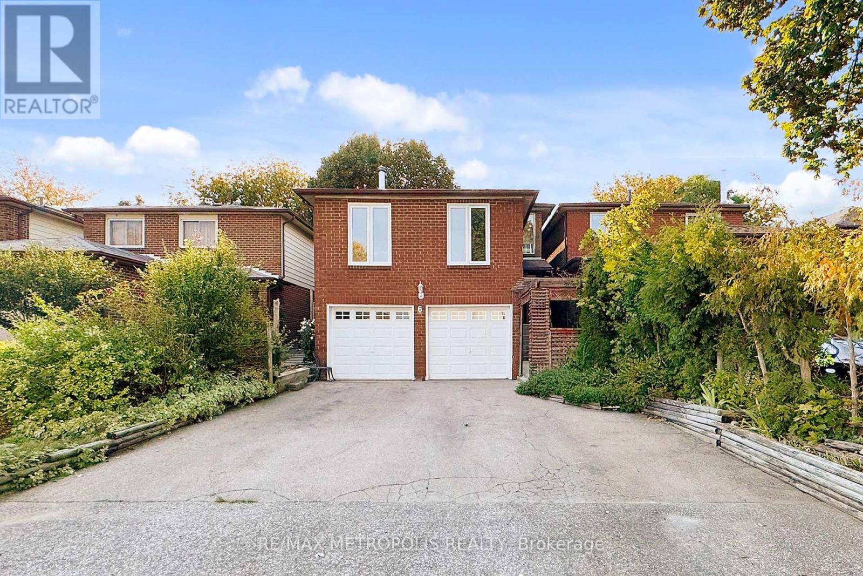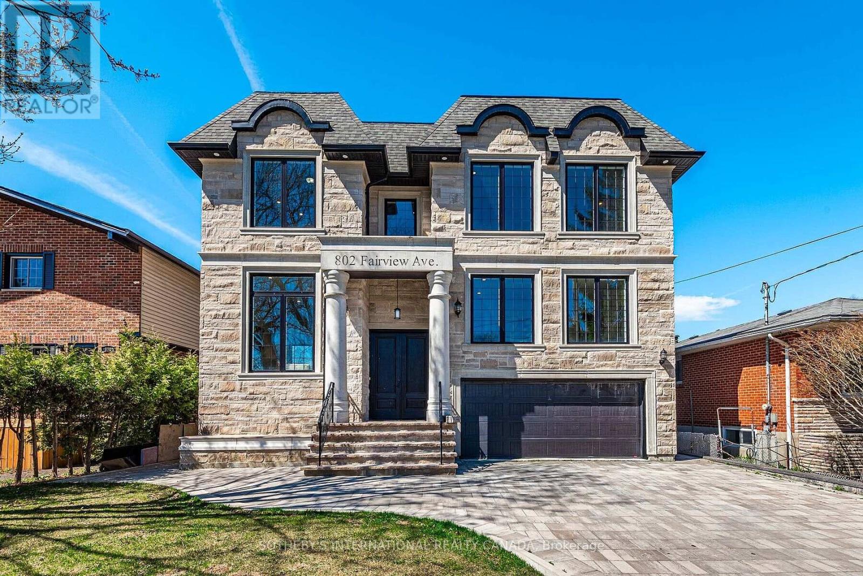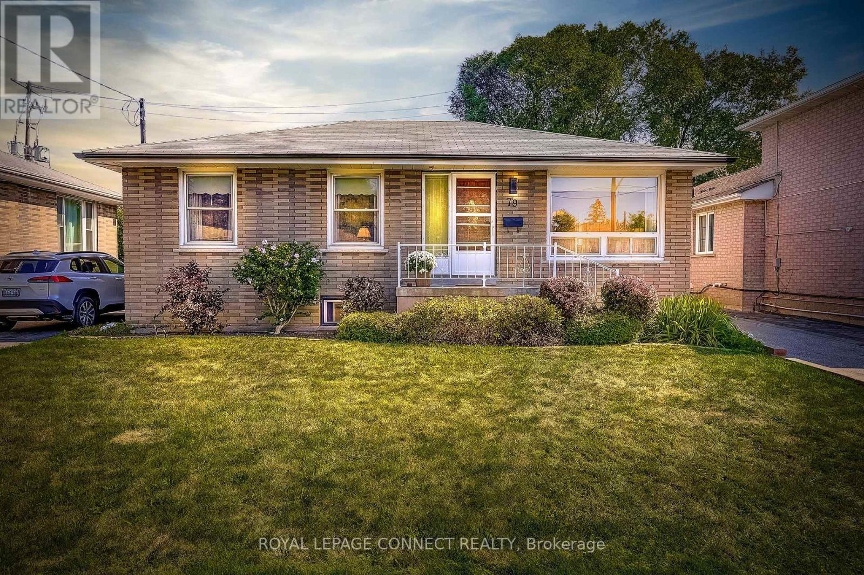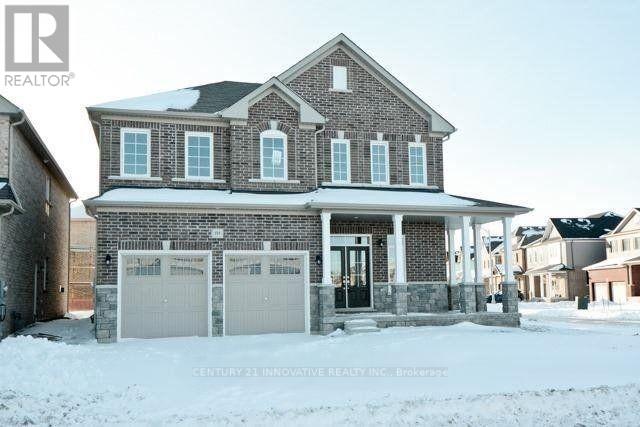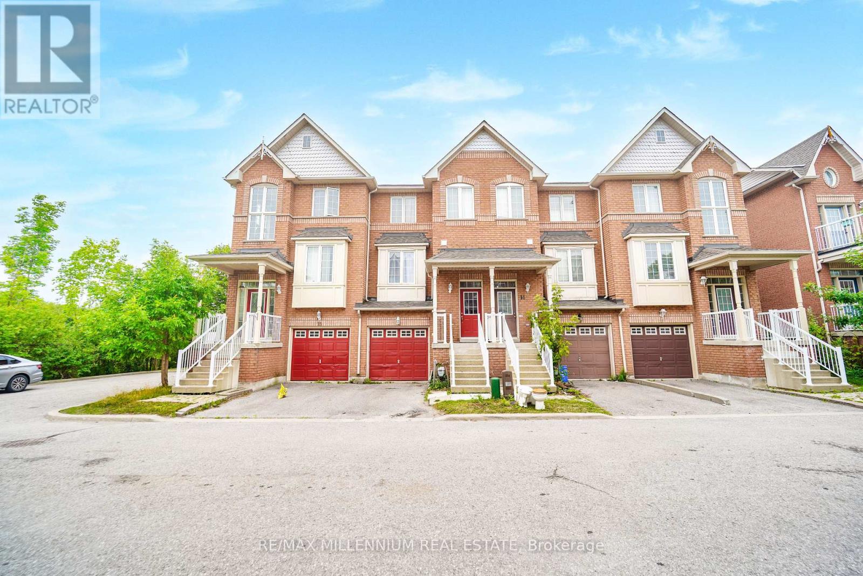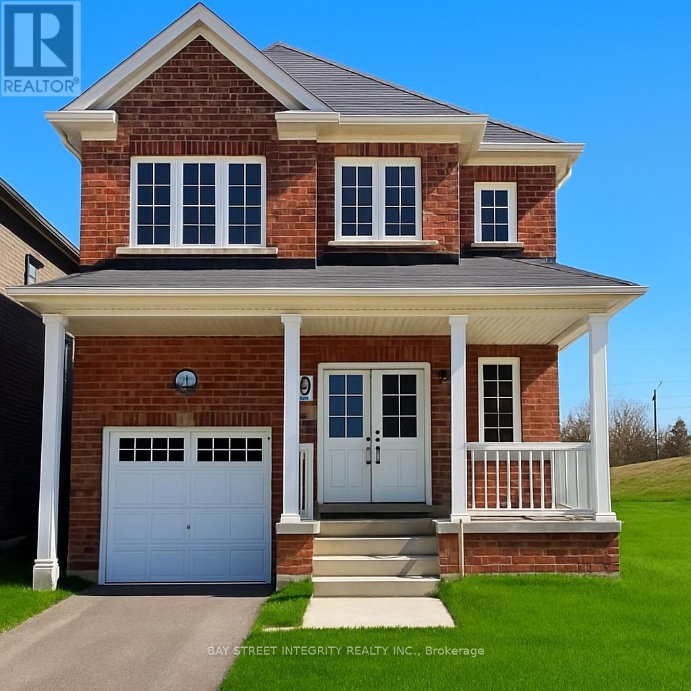Bm B - 83 Cornwallis Drive
Toronto, Ontario
Location! Location! Newly upgraded 2 Bedroom Apartment with 1 Car Parking, Bright And Spacious!!! Walk to Plaza, Schools, Parks, Recreation Community Centre, Public Transit, Close to Kennedy Subway, LRT, Kennedy Commons, Restaurants, Hospital, Hwys 401, 404, DVP, Scarborough Town Centre, Costco. (id:60365)
Basement A - 1018 Kennedy Road
Toronto, Ontario
Separate Entrance 2 Bedroom Basement Apartment immediately Available! This unit was renovated back in 2023, new Kitchen and Laminated Floor. Fabulous Location! Surrounded By Parks, Schools And Steps To Transit(Subway/Lrt). Enjoy All The Amenities This Friendly Neighbourhood Has To Offer! Tenant pay 30% of All Utilites. (id:60365)
6 Rockwood Drive
Toronto, Ontario
Welcome to the highly sought-after Cliffcrest neighbourhood! This original-owner home is being offered for sale for the very first time. Set on a solid brick foundation, this spacious and welcoming property is perfect for large or growing families.Recently updated throughout, the entire home has been professionally repainted from top to bottom. The main floor kitchen now features a brand-new quartz countertop, new pot lights in both the kitchen and living room, and all light fixtures have been replaced. The basement has also been refreshed with new paint, brand-new vinyl flooring, new doors, a new laminate countertop, and updated range hoods in both kitchens.The main floor boasts a rare, oversized room above the garage with a cozy fireplace perfect as a family room, guest suite, or optional fifth bedroom. Upstairs, youll find four generously sized bedrooms, including a spacious primary retreat complete with a walk-in closet and four-piece ensuite bathroom.This home is full of warmth, character, and pride of ownership a wonderful opportunity for the next family to move in and make it their own. Conveniently located near top-rated schools, TTC transit, the GO Train, parks, and shopping. (id:60365)
Basement - 802 Fairview Avenue
Pickering, Ontario
Enjoy a rare opportunity to live steps from Lake Ontario in a bright, spacious basement suite. This private unit features an open-concept layout, and large windows that bring in natural light and glimpses of the waterfront. Located in a prestigious neighborhood just minutes from top schools, highways, shopping, and transit. Perfect for professionals, small families, or anyone seeking lakeside living in a serene setting. (id:60365)
203 - 286 Main Street
Toronto, Ontario
BRAND NEW-UNLIVED modern and spacious 1 Bedroom plus den - 1 full washroom Condo unit, in a near brand-new condo BUILDING, offers a functional layout. The den has a door and serves as both an office space and a convertible bedroom. Located on the renowned Danforth Ave, it provides easy access to public transportation, including streetcars, GO station and Main Street subwaydowntown commute in 15 minutes & 10 minutes to Woodbine Beach. The unit has a 9 ft. ceiling. The area boasts various restaurants, bars, and lifestyle amenities, complemented by its proximity to the lake, beach, and natural settings. Designed to optimize space. Endless dining and grocery options are steps from your doorstep. Parking is available at an additional cost! Unit is pet-friendly. (id:60365)
79 Greenock Avenue
Toronto, Ontario
This lovingly maintained 3-bedroom bungalow offers the perfect blend of comfort, convenience, and versatility, making it an ideal home for families, students, or those looking for extra living space. This homes location is unbeatable! Steps to Heather Height's junior public school & park, Henry Hudson middle school, Curran Hall community center, tennis courts, dog park and transit. Minutes from Highway 401, University of Toronto Scarborough Campus, Centennial College Pan AM Aquatic Centre, theatres and shopping. The TTC is within walking distance, the Guildwood GO station is a 10 minute drive south, providing easy access to the rest of the city. The bright and inviting main floor features a spotless well equipped kitchen, offering ample storage & counter space perfect for preparing meals and hosting guests. The layout allows for seamless transitions between the kitchen, dining, and living areas, creating an ideal space for both everyday living and entertaining.The finished basement adds value and great potential, offering a second smaller kitchen, two additional connected bedrooms, a bright, spacious family room, and a three piece bath. Perfect for multi-generational living, hosting friends and family, home office or gym space! A fantastic teen retreat or guest suite with a back entrance for easy access and privacy. Outside, enjoy the serene backyard space, perfect for outdoor gatherings or quiet evenings. Whether you're looking to settle in a quiet family-friendly area or need a home that offers flexibility and proximity to amenities, this bungalow has it all. Dont miss out on the opportunity to make this charming home yours! (id:60365)
321 - 88 Colgate Avenue
Toronto, Ontario
Fabulous "Showcase lofts"! 2 bed, 2 bath gem in the heart of prime Leslieville and the best-priced unit with parking and locker in a long time! This sun-soaked, south-facing suite features a gorgeous exposed brick feature wall, smooth 9ft ceilings, and laminate floors throughout. The open-concept kitchen is equipped with a gas stove, white stone countertops, an undermounted oversized sink and ample storage making it as functional as it is stylish.Enjoy beautiful treetop views and an oversized balcony with electrical outlets! Perfect for al fresco dining on warm summer nights. Spacious primary suite with his & hers closets, a luxurious 4-piece ensuite featuring a deep soaker tub, plus a second bedroom and an additional modern 3-piece bath with a glass shower enclosure. Theres also a convenient front entry storage area and coat closet. Building amenities are second to none, enjoy a world-class gym, party room, and more. Just steps from the best part of Queen St E, youre in the beating heart of Leslieville with shops, cafés, restaurants, and transit at your doorstep. (id:60365)
198 Crombie Street
Clarington, Ontario
Welcome to 198 Crombie St, Bowmanville a stunning corner-lot gem that blends elegance, functionality, and natural light in every corner. This beautifully upgraded detached home offers 4 spacious bedrooms and 4 bathrooms, making it the perfect haven for growing families or those who love to entertain. Step inside to be greeted by gleaming hardwood floors that flow seamlessly throughout the main level, complimented by timeless California shutters that add a touch of sophistication to every room. The open-concept layout is bright and airy thanks to the abundance of windows a rare perk of being a corner lot! The kitchen is a true chefs dream, featuring stainless steel appliances, generous cabinetry for all your storage needs, and a spacious breakfast area ideal for casual family meals or morning coffee. Whether you're hosting dinner parties or enjoying a quiet night in, this kitchen offers both form and function. Upstairs, you'll find four well-appointed bedrooms three with their own ensuite bathrooms ensuring privacy and convenience for all family members or guests. The primary suite is a luxurious retreat, boasting a large walk-in closet, double vanity, and a spa-inspired soaker tub where you can unwind after a long day. Bonus: Side entrance for future basement rental potential. Located Close To Schools, Parks, Shops, And All The Essentials. (id:60365)
16 Boone Lane
Ajax, Ontario
This beautifully maintained MUST SEE 3+1 bed condo townhouse. This home offers the perfect blend of comfort and convenience. The main level has a functional family friendly layout with open concept living/dining area with large window and spacious kitchen. Bonus feature: Access to garage and the backyard from inside the home. The upper level features 4pc bath and a primary bedroom and 2pc ensuite along with 2 other generous sized secondary bedrooms. The Den in the basement can be used as 4th bed or office. Whole house freshly painted and renovated kitchen. Steps to visitor's parking with dead-end. Minutes away 401 highway including Ajax Go station, beach, Durham Transit, School, Hospital and Shopping Centers. Excellent property for down sizing, first time home buyers and investors.Low maintenance fees include waste removal, snow clearing, road maintenance, grass cutting, and landscaping of common areas.This Beautiful Setting Is Still Minutes Away From Numerous City Amenities. A MUST SEE.Thank you and have a wonderful rest of your day. (id:60365)
1 - 2624 Eglinton Avenue E
Toronto, Ontario
Renovated Upper-Floor Apartment Situated On Eglinton Avenue East, Boasting A Prime Location. Recently Updated With New Flooring And Freshly Painted. Features Include A Spacious Family Living/Kitchen Area, One Generously Sized Bright Bedroom, Ceramic Flooring, And New Kitchen Appliances. Nearly 800 Sqft Of Comfortable Living Space. Enjoy Direct TTC Access With A Stop Right In Front Of The Building. Conveniently Located Near Hospitals, Schools, Highway 401,Parks, And Bike Trails. High Visibility, Ample Natural Light, And Great Accessibility. One Parking Spot & Rogers Xfinity Internet Available At An Additional Cost. Heat & Water Included, Hydro Separately Metered (id:60365)
1843 Fosterbrook Street
Oshawa, Ontario
Detached Home in Oshawa Fields of Harmony! House Offers 4 Bdrms, 3 Baths, & Lots Of Living Space. Main Flr Features Spacious Fam.& Liv. Rm, W/ Hardwd Floor Thruout, & Plenty Natural Light. The Modern Open-Concept Kitchen Boasts S/S Appl., Granite Countertop, & Bright Breakfast Area. Head Upstairs To Discover A Luxurious Ensuite W/ W/I Closet & 4-Pc Bath, Along With 3 More Bdrms & Another Full Bath. (id:60365)
1510 - 2460 Eglinton Avenue E
Toronto, Ontario
Open Concept with 2 Bedrooms + Den, Kitchen, 2 Full Washrooms, laminate Flooring, And 1 Year old Appliances (Dishwasher, Electric Stove, Fridge & Microwave. Includes utilities, One Parking Underground, Storage Locker, Pool, Gym and daycare on site, Conveniently located near public transportation. (TTC/Go Kennedy Station). (id:60365)

