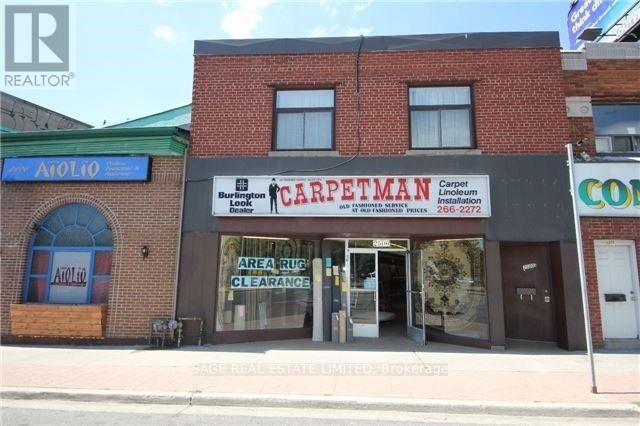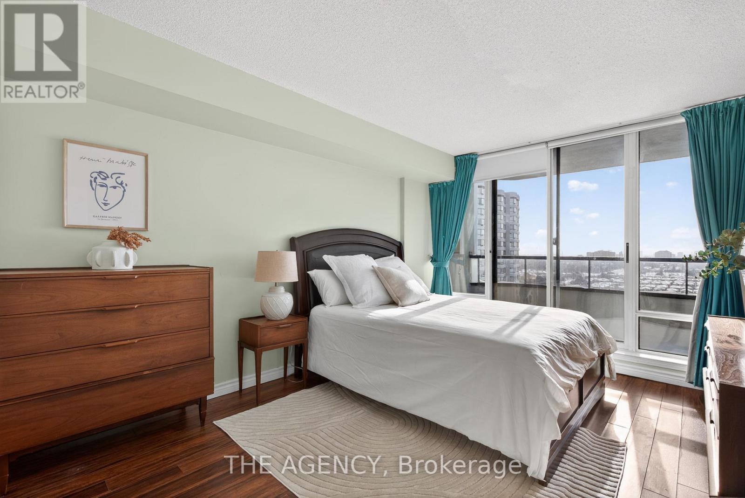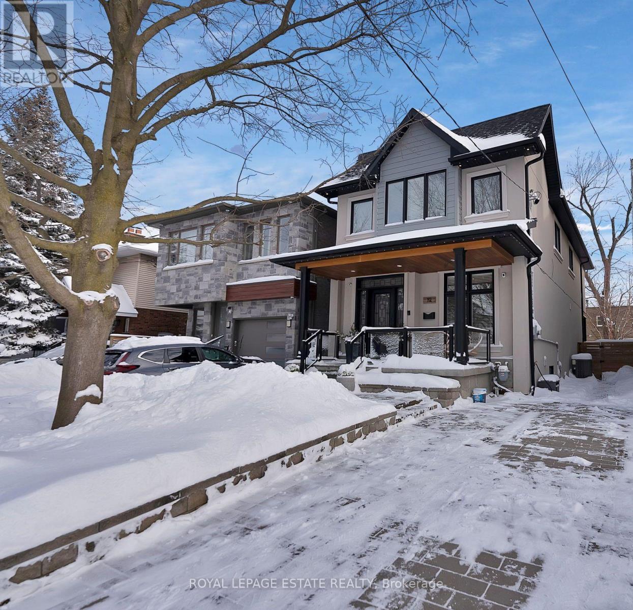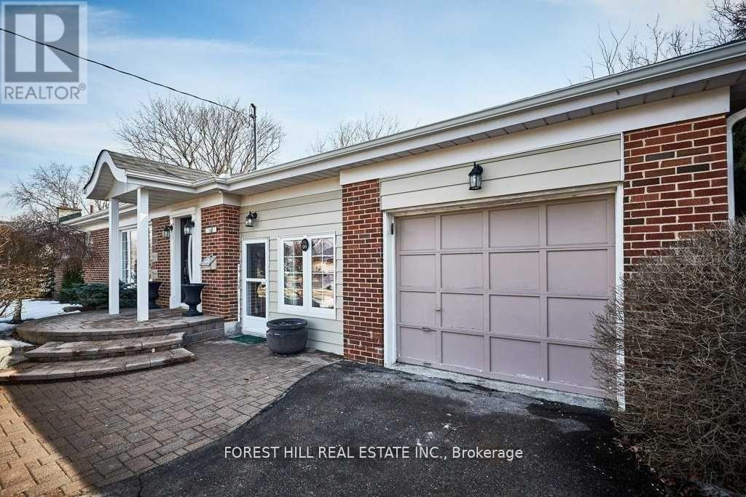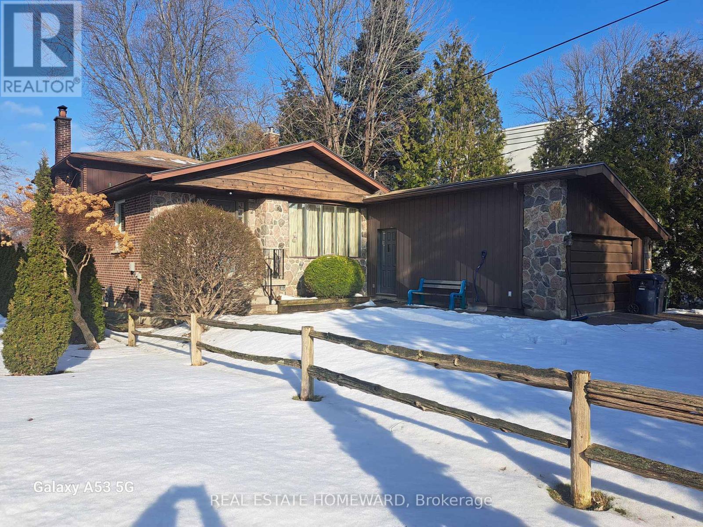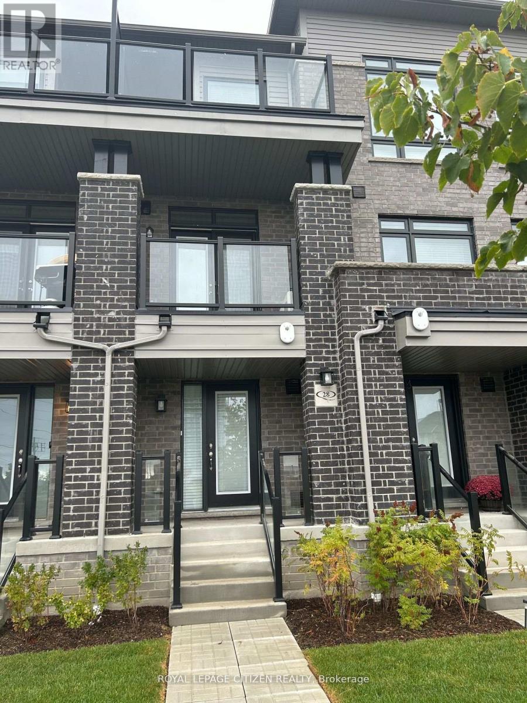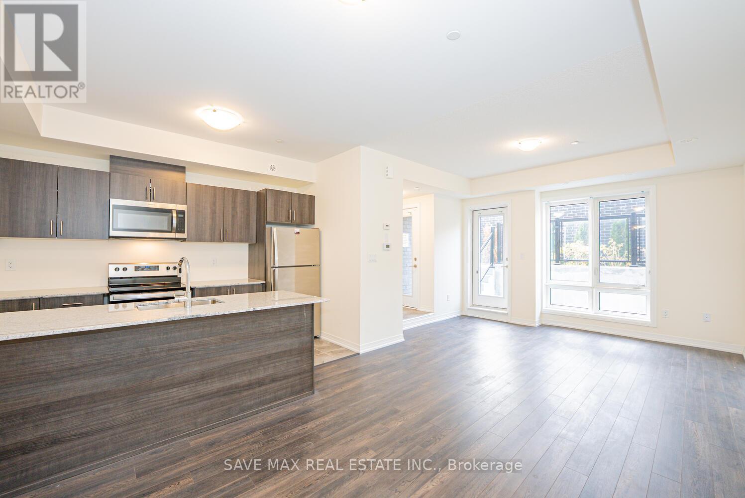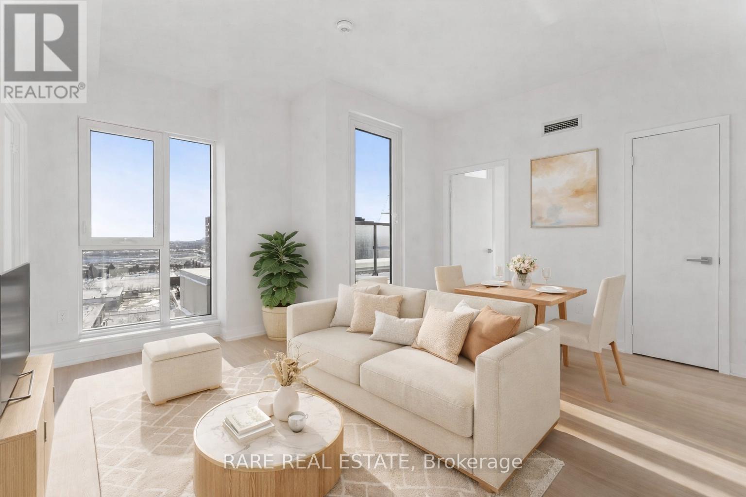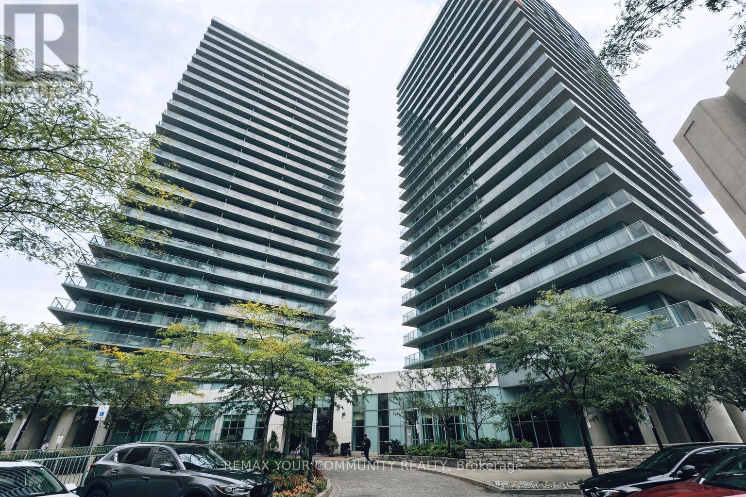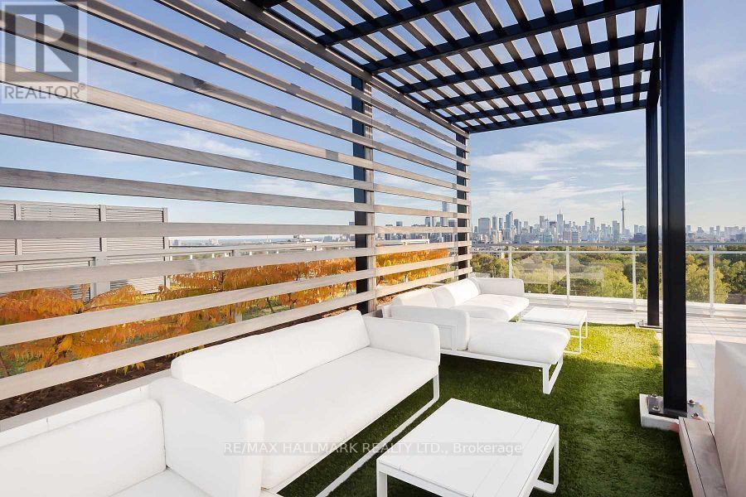Lower - 9 Hazelwood Avenue
Toronto, Ontario
Newly built in 2021. High 8Ft ceilings and large windows. Vinyl throughout. Separate Entrance. The Kitchen features full-sized stainless steel appliances, including a dishwasher, quartz counters and a backsplash. Enjoy the In-unit washer and dryer for your convenience. Utilities + high speed WiFi included. Parking available for rent. 4 min walk to Pape Station. Walk Score 95/100. Owners are a family and live upstairs (id:60365)
1 - 2500 Kingston Road
Toronto, Ontario
Large 2 Bedroom Apartment. Big Bedrooms, Huge Eat In Kitchen, Lots Of Natural Light, Freshly Painted, Shared Patio Space, TTC At Your Door, Big Box Shopping Directly Across The Street, And Much More. Must See To Appreciate (id:60365)
1508 - 330 Alton Towers Circle
Toronto, Ontario
Welcome to 330 Alton Towers Circle - Located in a well-managed building with a secured entrance providing residents peace of mind and a sense of comfort at home. This Spacious 2 Bed, 2 Bath residence just Under 1,000 sq ft offers the kind of space to Reimagine a modern refresh or something more timeless, this home gives you the freedom to create a space that fits your lifestyle. Amazing Amenities such as Gym, Sauna, Hot Tub, Outdoor Pool, Games Room, and Tennis Court! Set in a convenient Scarborough location close to transit, shops, and everyday essentials, this is a home with real potential and even better possibilities. Maintenance Fee includes Utilities. (id:60365)
19 Red Deer Avenue
Toronto, Ontario
This impeccably renovated 4-bedroom, 5-bathroom family home is an entertainer's dream, set on a gorgeous tree-lined street and ideally located near top-rated schools, parks, cafés, gyms, and transit, and finished top to bottom with high-end craftsmanship. Featuring two floors of custom-finished hardwood, high ceilings, wainscoting, and plaster crown moulding, the home offers a chef's kitchen with Caesarstone countertops and backsplash, newer fridge, dishwasher, and microwave, and a walk-out from the family room to a composite deck with lifetime warranty. The thoughtful layout includes second-floor laundry, two skylights, one fireplace with a second roughed-in in the basement, and custom built-ins in the primary bedroom and ensuite, guest bedroom, and living area. Recent upgrades include a renovated primary bathroom (2023), renovated main-floor powder room, new washer and dryer (2024), new AC unit (2024), making this move-in-ready home the perfect blend of luxury, comfort, and family living. (id:60365)
Basement - 99 Switzer Drive
Oshawa, Ontario
Great Curb Appeal in this bright and airy 2 bedroom basement. 3 Season Breezeway with seperate entrance. Kitchen has lots of storage. Dining area has built-in cabinet. (id:60365)
272 Taylor Road
Toronto, Ontario
Location, Location, Location!!! Great Opportunity To Own A Mature, Premium Waterfront, 50' By 283' Lot In Prime West Rouge Location! This Property Offers Direct Access To Rouge National Park And Beach Via Your Very Own Backyard And Private Dock! Enjoy Canoeing, Kayaking, Swimming, Fishing, Skating, Trails, And Much More In This Breathtaking Setting! Solid Four Level Backsplit Is Move-In Ready Or Good To Go For Your Personal Finishes And Decor! Plenty Of Closets And Storage Space! Property Is Surrounded By Multi-Million Dollar Homes And Would Also Make A Great Setting For A New Custom Build! Close To All Amenities, Including Schools, Community Centre, Parks, Beach, Shopping, Go Train, TTC, 401, And More! Own And Enjoy Your Very Own Cottage In The City! See Virtual Tour!!! (id:60365)
28 Esquire Way W
Whitby, Ontario
This Stunning newer townhome is just steps from trendy restaurants, takeout options, Farm Boy, LA Fitness, shopping, and transit in the heart of Whitby, nestled in the newest subdivision, Emma's Way. The home boasts 2 bedrooms and a modern layout, featuring a balcony off the great room as well as another off the primary bedroom. Enjoy 9-foot smooth ceilings on the main floor and luxury vinyl laminate flooring throughout. The kitchen includes an island with quartz countertops, and there's a recreation room on the ground floor. Additionally, it offers a convenient garage with direct access to the home and central air conditioning. (id:60365)
5 - 30 Liben Way
Toronto, Ontario
Modern 2-Bedroom Main-Level Stacked Townhouse. This stunning townhouse offers 2 Large bedrooms with premium, contemporary finishes. The open-concept layout provide lots of sunlight and large Windows in Great Room. Unit comes with good size patio for family entertainment. The Modern kitchen has stainless steel appliances, Granite Counter top and the sleek cabinetry. The bathroom is designed with a full-sized tub, a large mirror, and a functional vanity. Located steps from the TTC and minutes from major amenities such as schools, shopping malls, grocery stores, and medical facilities. Its also close to Centennial College and the University of Toronto Scarborough Campus. Perfect for young professionals, or small families. **EXTRAS** Tenant Pays Utilities. No Smoking. Aaa+ Tenants. Credit Report, Employment Letter, Pay Stubs & Rental App. W/Offer.1st & Last Months Certified Deposit. Tenants To Buy Content Insurance. (id:60365)
21 Knowlton Drive
Toronto, Ontario
***Public Open House Saturday January 31st & Sunday February 1st From 2:30 To 4:00 PM.*** Great Deal For Sale. 1,012 Square Feet Above Grade As Per MPAC. Massive Lot 50.06 Feet By 150.68 Feet As Per Geowarehouse. Pre-Listing Inspection Report Available Upon Request. Offers Anytime. Detached Home Located On Quiet Street. Bright & Spacious. Living Room With Skylight. Entrance From Kitchen Leading To Massive Backyard. Oak Hardwood On Main Floor. Convenient Location. Steps To Eglinton GO Station & Kennedy Station. Close To TTC, Shops, Schools, Bluffer's Park Beach, Trails, Lake Ontario & More. Click On 4K Virtual Tour. Don't Miss Out On This Opportunity! (id:60365)
1216 - 500 Wilson Avenue
Toronto, Ontario
This sky high penthouse residence offers the perfect balance of modern style and everyday convenience. Featuring a sleek open-concept layout, extra-high ceilings, and an expansive balcony, this bright 2+1 bedroom, 2-bathroom suite is designed to maximize space and natural light.With south-facing, unobstructed views, expansive windows flood the home with sunlight throughout the day, highlighting the contemporary finishes and creating an airy, minimalist feel. The thoughtfully designed layout ensures comfort, functionality, and seamless flow throughout the living space.Residents enjoy an impressive suite of amenities including 24-hour concierge, a fully equipped fitness studio with yoga room, Wi-Fi-enabled co-working space, outdoor lounge areas with BBQs, and a soft-turf children's play area.Located in the heart of Clanton Park, this home offers exceptional connectivity with easy access to Wilson Subway Station, Highway 401, Allen Road, and Yorkdale Mall, with parks, shopping, dining, and transit just steps away. Photos virtually staged. (id:60365)
1003 - 5500 Yonge Street
Toronto, Ontario
Location, Location, Location! Two Bedrooms Unit In The Heart Of North York With Unobstructed South-East View. Large Balcony. Steps To Subway, Highway, Town Center, Library, School, Shops & Restaurants! Gorgeous City's Day And Night View. Split Bedrooms Design. Bright, Clean & Spacious Unit. Open Concept Gourmet Kitchen. Amenities Include Gym, Virtual Golf, Billiards Room, Guest Suites, Theatre, Party Rooms, 24 Hr. Concierge. Ample Ground Visitor Parking.One Parking + One Locker Included. (id:60365)
419 - 223 St Clair Avenue W
Toronto, Ontario
Contemporary 1 Bedroom In An Upscale Boutique Building In The Heart Of Prestigious Forest Hill. Well-Thought-Out Open Concept Floor Plan Features 9Ft Smooth Ceilings, 6' Wide Plank Flooring, Stone Counters, Integrated Appliances And Floor-To-Ceiling Windows. 5-Star Amenities Include Fitness Centre, Billiard Rm, Party Rm, Gorgeous Roof Patio With Bbq, Pet Washing, Station, 24 Hr Concierge, Visitor Parking. (id:60365)


