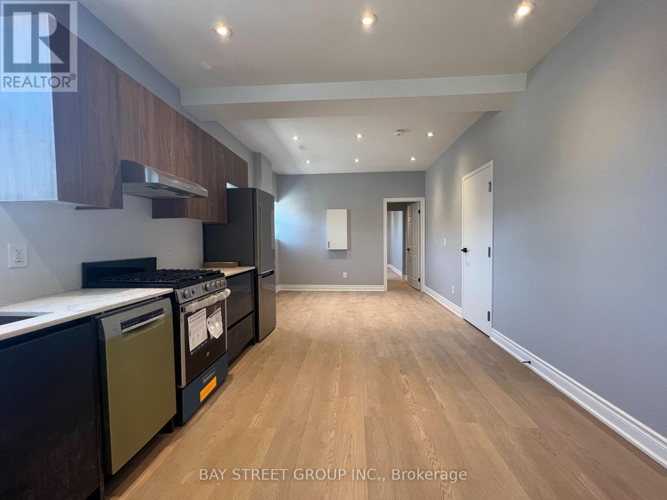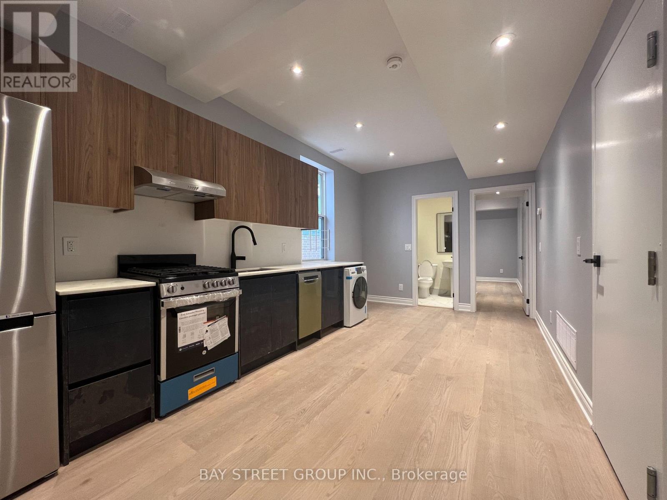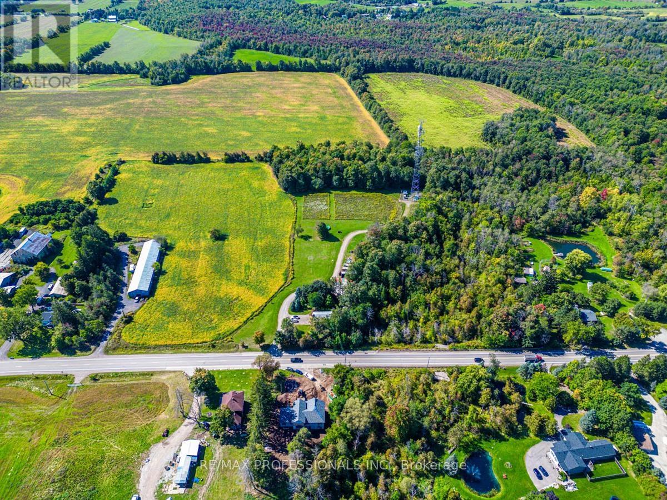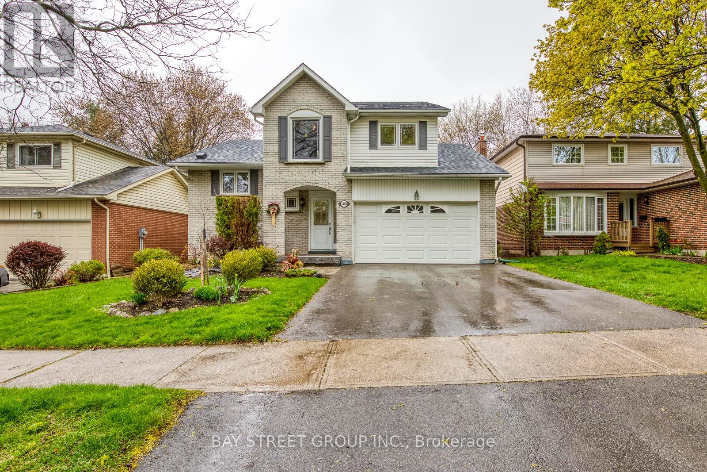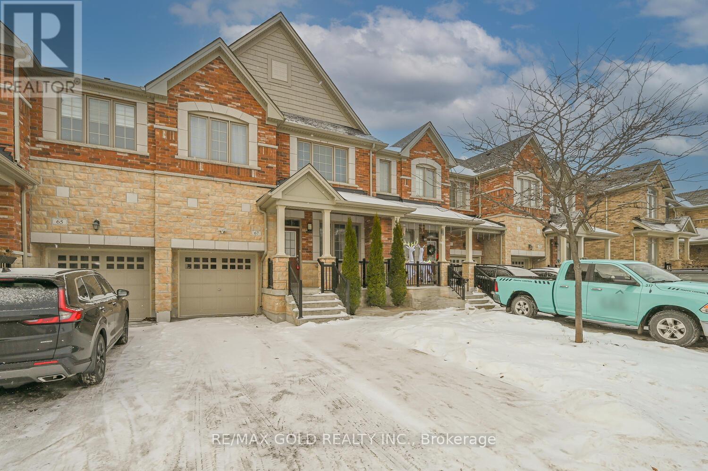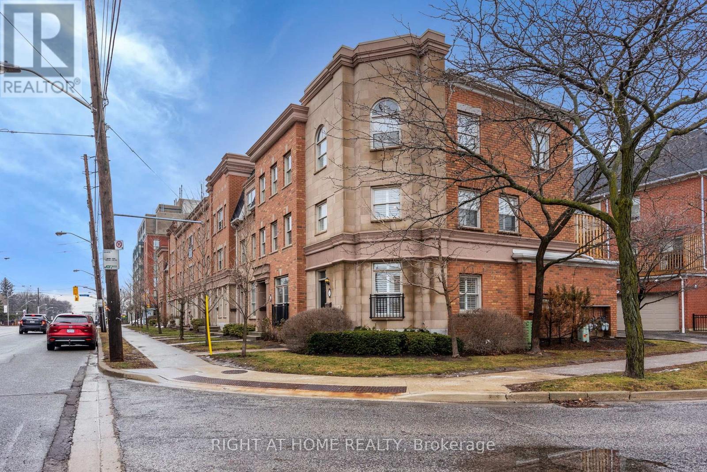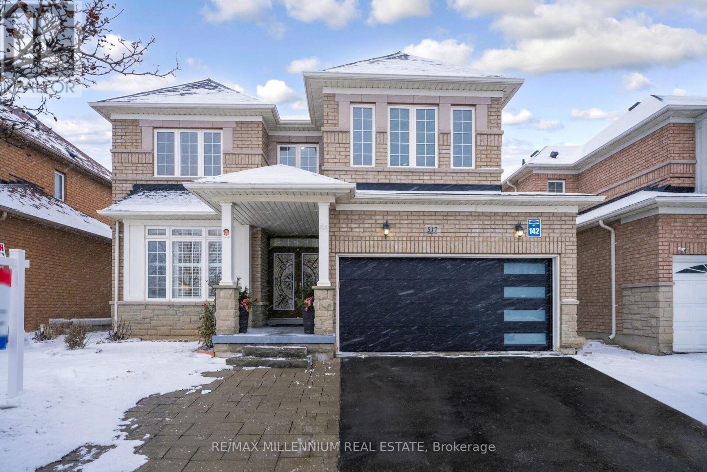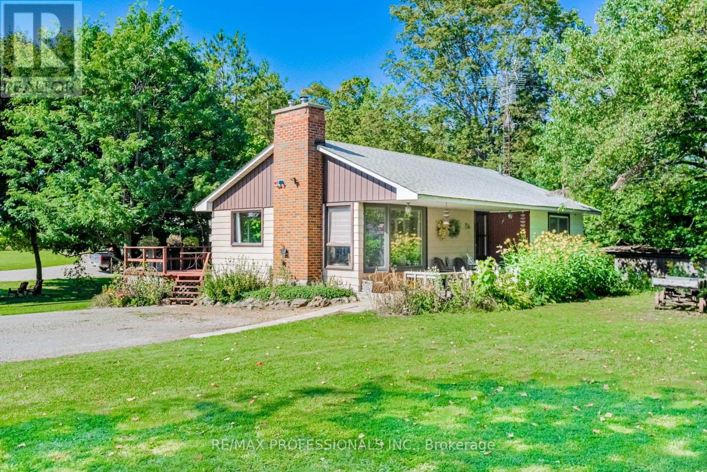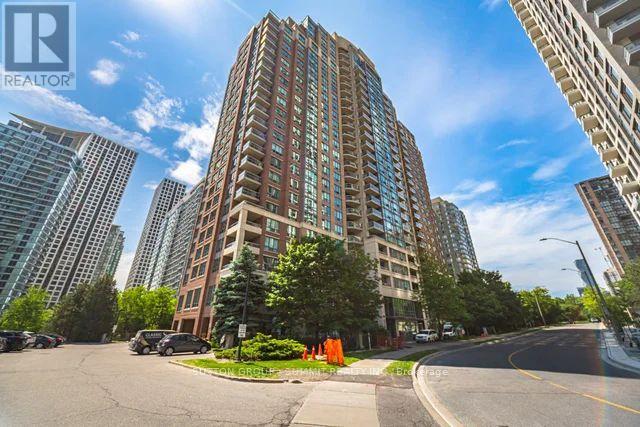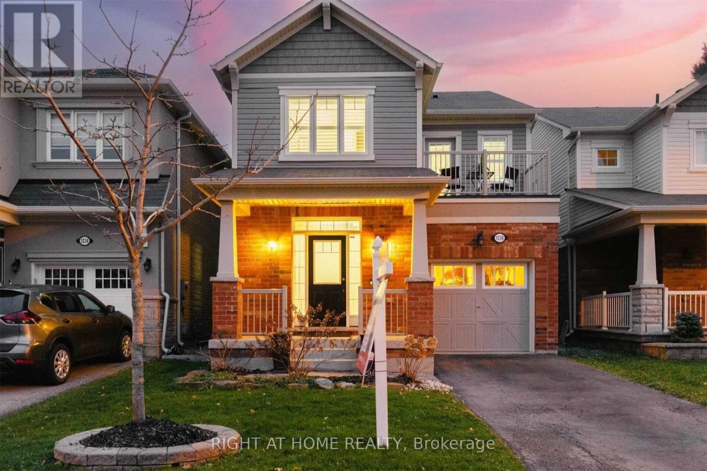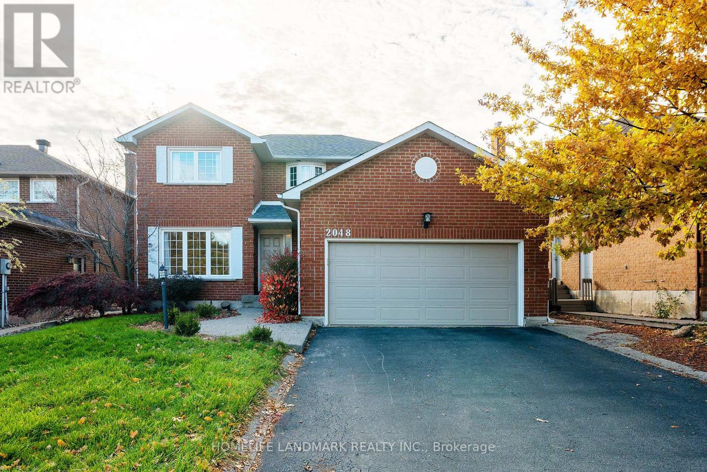202 - 2386 Lake Shore Boulevard W
Toronto, Ontario
Experience modern living in this beautifully renovated unit featuring 2 spacious bedrooms and 2 full bathrooms. Ideally located in the vibrant heart of Etobicoke, you're just steps away from public transit, grocery stores, restaurants, and a variety of everyday conveniences. Enjoy an abundance of natural light through extra-large windows, enhancing the open and airy feel of the home. The modern kitchen boasts built-in stainless steel appliances, sleek finishes, and ample storage perfect for both everyday use and entertaining. Don't miss the opportunity to live in a stylish, move-in-ready space in one of Toronto's most connected neighborhoods! (id:60365)
203 - 2386 Lake Shore Boulevard W
Toronto, Ontario
Experience modern living in this beautifully renovated unit featuring 2 spacious bedrooms and 2 full bathrooms. Ideally located in the vibrant heart of Etobicoke, you're just steps away from public transit, grocery stores, restaurants, and a variety of everyday conveniences. Enjoy an abundance of natural light through extra-large windows, enhancing the open and airy feel of the home. The modern kitchen boasts built-in stainless steel appliances, sleek finishes, and ample storage perfect for both everyday use and entertaining. Don't miss the opportunity to live in a stylish, move-in-ready space in one of Toronto's most connected neighborhoods! (id:60365)
13908 Trafalgar Road
Halton Hills, Ontario
Excellent Opportunity To Own 8.8 Acres Of Land At 13908 Trafalgar Rd. In A Great Location! Great Income Potential - Rent Land Out For Farming & Cell Tower Income On Property. Located 10 Minutes North Of Georgetown. Easy Access To Highways 401/403/407. Surrounded By Mature Trees And Boasting Wide Open Fields. Well In Place - Ready To Build Your Dream Home! Buyer To Do Own Due Diligence. Located Within The Greenbelt. Please Do Not Enter The Property Without An Appointment/Agent. (id:60365)
1390 Hastings Road
Oakville, Ontario
Discover the ultimate in privacy and tranquility with this extensively upgraded family home, beautifully situated on a serene tree-lined street and backing onto a picturesque wooded park. Featuring a fabulous layout and modern finishes throughout, this residence is perfect for family living. Located in a sought-after neighborhood, you'll enjoy close proximity to top-rated schools, parks, scenic trails, and convenient transit options, including highways and the Go Train. With Sheridan College and Iroquois Ridge High School just moments away, this exceptional opportunity is not to be missed! (id:60365)
67 Zelda Road
Brampton, Ontario
Welcome to this beautifully designed freehold townhouse offering over 2,100+ sq ft of stylish living space, featuring an elegant layout with separate living, dining, and family rooms with a cozy fireplace, 9-ft ceilings, hardwood floors, and a striking oak staircase with iron pickets. The chef-inspired kitchen boasts quartz countertops, custom cabinetry with pantry, and a sleek tile backsplash, ideal for everyday living and entertaining. Upstairs offers 4 generously sized bedrooms, including a primary suite with walk-in closet and private ensuite, along with convenient second-floor laundry and custom closet organizers throughout. The single-car garage includes a mezzanine for extra storage, and the extended driveway fits up to 3 additional vehicles. Located in a family-friendly neighborhood close to parks, schools, shopping, Trinity Commons, Hwy 410, and all essential amenities-this home is a perfect blend of space, comfort, and modern living. (id:60365)
1 - 3076 Lake Shore Boulevard W
Toronto, Ontario
Welcome home to this tastefully renovated executive end-unit townhouse in the heart of New Toronto. Offering 3 sun-filled levels and approximately 1,488 sq. ft. of beautifully finished living space, this Daniels-built home blends modern design with urban convenience. The open-concept main floor features a bright living and dining area, pot lights, and a modern kitchen with stainless steel appliances, and walkout to a spacious private deck - perfect for entertaining or relaxing outdoors. The versatile ground-level space offers the ideal home office, studio, or family room with direct interior access to the double car garage. Upstairs, two generous bedrooms, each feature private bathrooms and ample closet space, creating a comfortable private retreat. Thoughtfully updated with quality materials, engineered flooring and no carpet throughout. This home includes built-in book shelving on the second floor, California shutters, central air, central vacuum, Cat 5 internet wiring, and garage shelving for extra storage. Located near Humber College, waterfront trails, parks, schools, cafés, and shops, with 24-hour streetcar service at your doorstep and easy access to the Gardiner, QEW, and Pearson Airport. This bright corner townhouse offers the perfect blend of sophistication, functionality, and location - ideal for professionals seeking an executive lifestyle near the lake. (id:60365)
517 Bussel Crescent
Milton, Ontario
Welcome to a place where your family can truly grow, gather, and make memories. Nestled in the heart of the sought-after Clarke neighbourhood, this beautiful detached home offers the space, comfort and lifestyle perfect for growing families and up-sizers alike. From the moment you arrive, the double car garage and parking for up to five vehicles make everyday life easy - whether it's school drop-offs, weekend playdates, or family gatherings. Step inside through the grand double-door entrance and feel instantly at home. The bright, open-concept main floor is filled with natural flow, featuring both a separate living room for quiet moments and a cozy family room where everyone can come together. The kitchen is literally the heart of the home, complete with rich dark cabinetry and stainless steel appliances, and connected to all living areas - positioning you perfectly as a family to stay connected while cooking, entertaining, or helping with homework. Added everyday conveniences include access to the garage from inside as well as a main floor laundry room, making busy mornings, grocery runs, and seasonal transitions effortless! This home is carpet-free throughout, offering a clean, modern feel. Upstairs, the home continues to deliver with four generously sized bedrooms, two full bathrooms, and an additional nook perfect for a home office or study area - ideal for today's flexible lifestyle. The unfinished basement is a blank canvas ready for your family's future - think movie nights, a kids' play zone, home gym, or extra living space as your needs evolve. Located in a welcoming, family-oriented neighbourhood, this home is close to top-rated schools, parks, scenic trails, and everyday amenities - everything you need is just minutes away, even the GO station. 517 Bussel Crescent isn't just a house - it's a place for your family to call home - where you can enjoy both community and convenience. This house is ready for its next chapter - are you? (id:60365)
13958 Trafalgar Road
Halton Hills, Ontario
Great Opportunity To Own A Cozy Bungalow Nestled By Mature Trees. Potential To Build On This Expansive 209' X 104' Lot Surrounded By Green Space And Farm Land. This Family Home Features 2 Generously Sized Bedrooms And An Open Concept Living And Dining Area. Basement With A Separate Entrance - Great For An In-law Suite! Located 10 Minutes North Of Georgetown. Easy Access To Highways 401/403/407. Please Do Not Enter The Property Without An Appointment/Agent. (id:60365)
1210 - 156 Enfield Place
Mississauga, Ontario
Live In Style In The Heart Of Mississauga! Rare Spacious 2-Bedroom + Den, 2-Bathroom Suite In One Of Mississauga's Most Luxurious And Amenity-Rich Buildings. This Bright, Open-Concept Large1353 sq ft CORNER Unit Features Large Windows Creating A Sun-Filled Living/Dining Area. Sought After Layout Includes Convenient Ensuite Laundry. 2 walkouts to Breathtaking Views From Your Large Private Balcony, Utilities Included in rental fee. Two Premium Side-By-Side Parking Spaces Are Just Steps To The Building Entrance, Spacious Locker For Extra Storage Add All The Additional Space You Need. Enjoy World-Class Amenities: Indoor Pool, Fitness Centre, Sauna, Squash & Racquet ball Courts, Tennis & Basket ball Courts, Theatre, Billiards, Party Room, Library Concierge, BBQ Area, Kids Playground, And More. Located Just Steps To Square One,Transit, Dining, And Minutes To Hwy 403, 401 & QEW. Great Opportunity To Rent A Premium Suite In A Prestigious, Well-Managed Building In The Heart Of Mississauga! Freshly Painted throughout. Don't miss this exceptional opportunity! **EXTRAS- All NEW stainless steel kitchen appliances including fridge, stove, otr microwave, Dishwasher. Washer & Dryer, 2 Premium Parking spaces and Locker. (id:60365)
5355 Tenth Line W
Mississauga, Ontario
Stunning (4+2) Bedroom Semi-Detached Home with Finished Basement & Separate Entrance in Churchill Meadows.! Welcome to this beautifully maintained and generously sized (4+2) bedrooms , 4.5-bathrooms (2.5+2) semi-detached residence, offering approximately 1,906 sq. ft. above grade plus a professionally finished 750 sq. ft (approx.), basement. Built in 2014, this exceptional home is nestled in the highly sought-after Churchill Meadows community. The main level boasts 9-foot ceilings, elegant laminate flooring, and modern pot lights (Interior/Exterior), creating a bright and inviting atmosphere. The family-sized kitchen features granite countertops, stainless steel appliances, and ample cabinetry-perfect for both everyday living and entertaining. Added conveniences include a main-floor laundry (washer & dryer), a functional mudroom, and a cold room. Upstairs, you'll find four spacious bedrooms filled with natural light, ideal for growing families. The finished basement with separate entrance offers excellent income or in-law potential, featuring 2 bedrooms, 2 full bathrooms, a kitchen, and a comfortable living/lounge area, with potential rental income as per market. Additional highlights include: Double car covered garage, One additional parking for basement, Concrete backyard for low-maintenance, Ample roadside parking (up to 15 hours. ), Prime Location: Walking distance to schools and parks, close to public transit, and just minutes to Ridgeway Plaza, offering shopping, dining, and everyday conveniences. This exceptional home combines space, functionality, and income potential in one of Mississauga's most desirable neighborhoods-a must-see! (id:60365)
1230 Biason Circle
Milton, Ontario
Energy Star Certified Home featuring 9-ft ceilings on the main floor, a modern kitchen with quartz countertops, top-of-the-line stainless steel appliances, a heavy-duty stainless steel range hood, and a stylish backsplash. The main floor is adorned with dark hardwood flooring and a beautifully finished hardwood staircase. Enjoy a walk-out balcony at the front of the house.The primary bedroom offers a spa-like ensuite with a standing shower and Jacuzzi tub. Additional highlights include no sidewalk, providing extra parking space.Nestled just minutes from top-rated schools, shopping plazas, public transit, Milton Hospital, and the upcoming Wilfrid Laurier University campus. (id:60365)
2048 Sixth Line
Oakville, Ontario
Oakville's River Oaks community, well maintained 4 +1 bedroom 2 storey home will be ideal for a new and growing family. This residence boasts 3 full bathrooms + powder room on main level, 2 full baths upstairs and one in basement. Features a curved oak staircase, with hardwood floors on main and upstairs level. Eat in kitchen, separate dining room. Main floor laundry Fresh paint throughout. Full finished basement with fireplace. New roof in 2019. This home shows very well and is located near some of the best public and private schools in Oakville. Close to GO Transit and QEW.Chimney has been capped, but can be re-opened. 2 wood-burning fireplaces. Floor plans attached. (id:60365)

