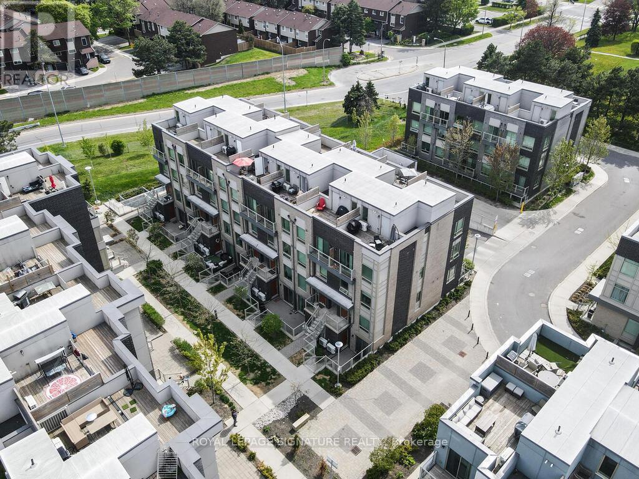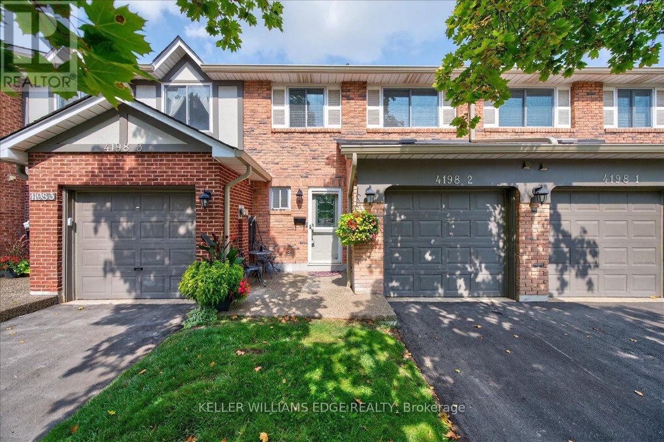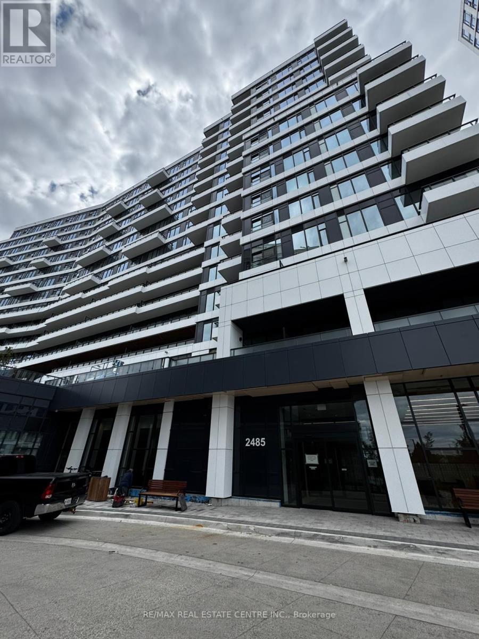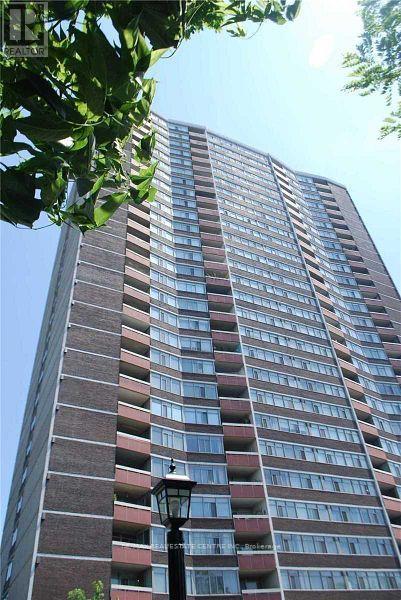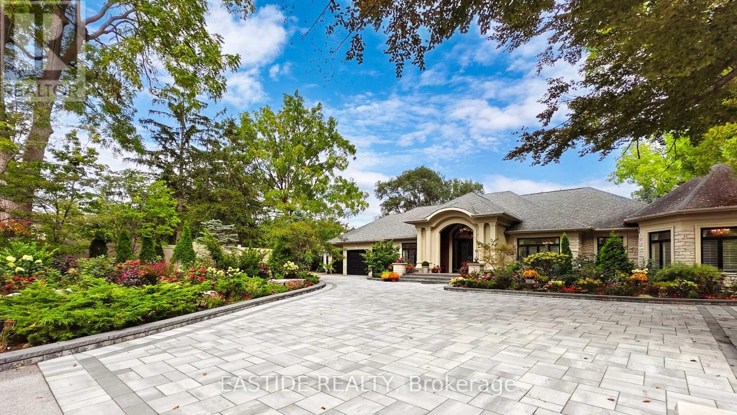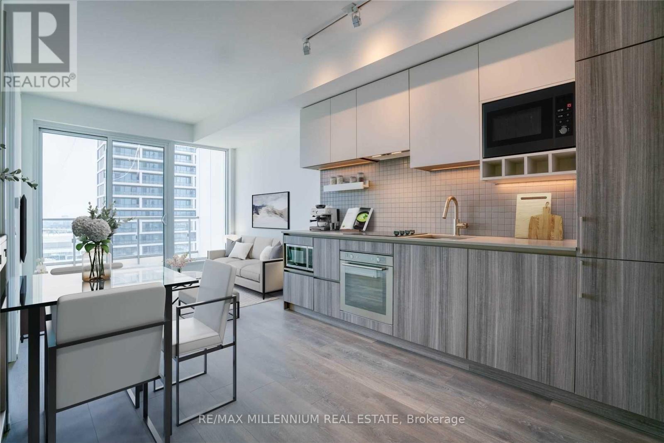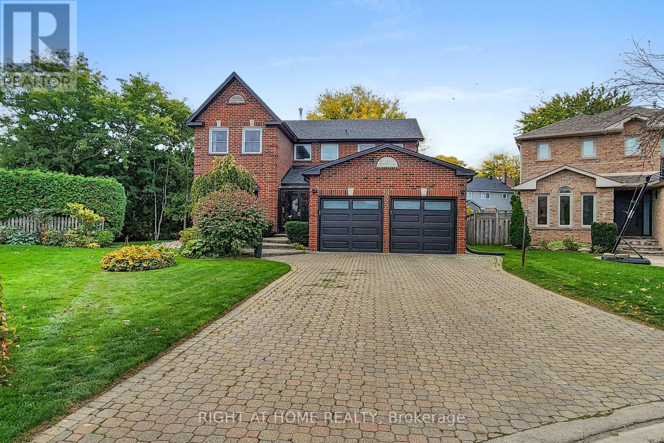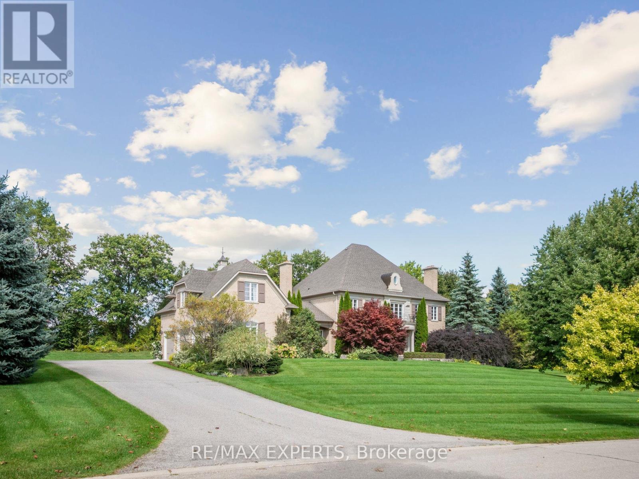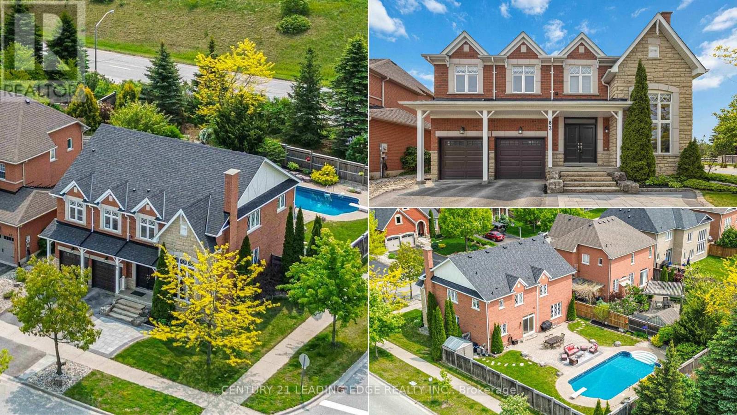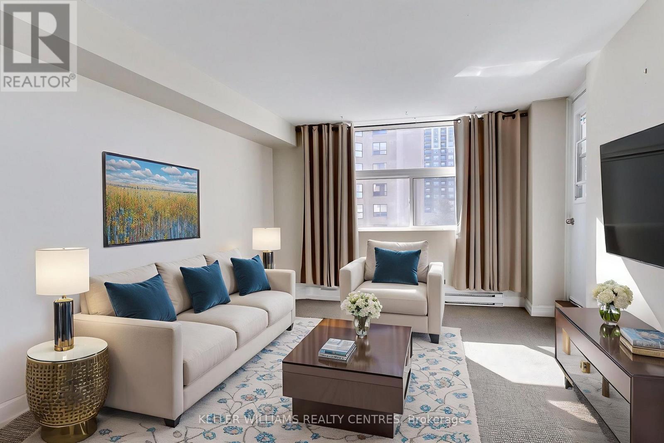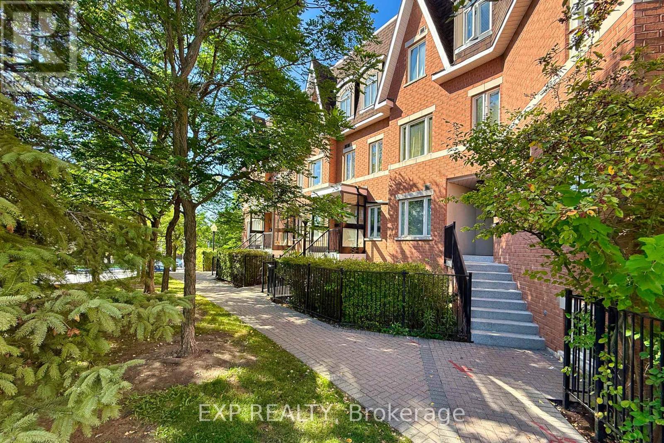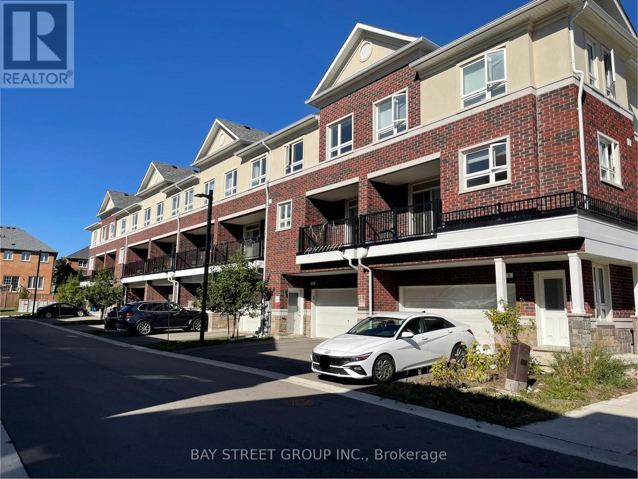232 - 7 Applewood Lane
Toronto, Ontario
Welcome to 7 Applewood Lane, Unit 232 a beautifully designed Menkes-built End-Unit contemporary Townhome nestled in the sought-after Dwell City Towns community in Etobicoke. Ideal for first-time homebuyers, this bright and modern residence offers a blend of style, comfort, and prime location. Conveniently positioned next to the parking stairwell, this home features a sun-filled main level with an open-concept Living and Dining area, soaring 9-foot smooth ceilings, and a modern Kitchen equipped with granite countertops, ceramic backsplash, breakfast bar, and Stainless-Steel Appliances. A convenient powder room completes the main floor. Upstairs, you'll find two spacious bedrooms with floor-to-ceiling windows, including a Second bedroom with a charming Juliette balcony. The contemporary 4-piece bathroom. Step out onto the private rooftop terrace, perfect for relaxing or entertaining with a gas BBQ hookup. Located within walking distance to grocery stores, schools, and public transit, and just minutes to major highways including 401, 427, 407, and QEW, this home offers unbeatable connectivity. Enjoy proximity to Centennial Park, local golf courses, Sherway Gardens Mall, and be just 10 minutes from Pearson International Airport. (id:60365)
2 - 4198 Longmoor Drive
Burlington, Ontario
Beautifully Updated Townhome in South Burlington's Longmoor area! Welcome to this meticulous 3+1 bedroom, 2.5 bath home offering a tone of natural light throughout, featuring an updated kitchen with granite countertops, crisp white shaker style cabinetry, and stainless steel appliances. Nicely decorated throughout with well thought out textures and styles. The main level living and dining rooms showcase hardwood flooring, nice accents, crown molding finishes, breakfast bar island off the kitchen and gas fireplace. This floor plan has a great flow that seamlessly transitions to a private outdoor sitting area, complete with mature trees and a spacious common area extension off the back yard. All bathrooms have been tastefully updated! Take a walk to the upper level and be greeted by a huge primary bedroom large enough for a king size bed, a rarity for these style of townhomes! The lower level offers a generous sized recreation room, an additional bedroom or home office space, and a 3-piece bath - the perfect lower level set up for guests, or growing families. Ideally located steps from Iroquois Park just across the street! Close to Nelson High School, shops, restaurants, the Centennial bike path, and Appleby GO station making this the ideal location for commuters! You won't be disappointed, this one truly shows at it's best! (id:60365)
1118 - 2485 Eglinton Avenue W
Mississauga, Ontario
Welcome to this Stylish 2-Bedroom, 2-Bathroom Condo in the Heart of Erin Mills!Located on the 11th floor, this modern suite perfectly blends elegance, comfort, and convenience. The open-concept layout features sleek quartz countertops, a smooth cooktop with built-in oven and microwave, stainless-steel fridge, and an under-mount sink. Expansive windows fill the living and dining areas with natural light and offer unobstructed views, creating a warm and inviting atmosphere.The generously sized bedrooms provide plenty of space to unwind, with the primary suite offering a private ensuite for added comfort. Thoughtful design and contemporary finishes throughout make this unit move-in ready.Residents enjoy world-class amenities including a state-of-the-art fitness centre with indoor track, co-working lounges, theatre, stylish party room, and an outdoor terrace with BBQs ideal for entertaining or relaxing. Situated directly across from Erin Mills Town Centre and Trillium Hospital, and with just one light to Highway 403, youre steps from shopping, dining, healthcare, schools, and transit.Dont miss this opportunity to stay in a sophisticated condo in one of Mississauga's most connected communities! (id:60365)
704 - 3100 Kirwin Avenue
Mississauga, Ontario
Well-Maintained 2+1 Bedroom Unit with 2 Parking Spaces. Spacious and bright 2-bedroom plus den unit (den is a separate room and can be used as a third bedroom) featuring 2 full washrooms and a generous, functional floor plan. Ample storage throughout, including a laundry room and a large ensuite storage unit. Prime location close to GO Station, transit, schools, shops, and a variety of authentic international dining options. Enjoy leisurely strolls along nearby nature trails. Includes 2 parking spots for your convenience. (id:60365)
431 Fourth Line
Oakville, Ontario
Welcome to 431 Fourth Line a once-in-a-lifetime opportunity to own a palatial custom-built bungalow on a sprawling 0.83 acres lot in Oakville prestigious Bronte East community. Boasting over 9,400 sq.ft. of luxurious living space including an indoor heated pool and wellness retreat, this home is the pinnacle of elegance and craftsmanship. A grand 17-ft domed foyer welcomes you into a sunlit interior featuring 4 spacious bedrooms, 5 designer bathrooms, a gourmet kitchen with top-of-the-line Miele and WOLF appliances, and a stunning indoor swimming sanctuary complete with sauna, hot tub, and Italian stone detailing. The professionally finished lower level is a resort in itself offering a full bar, wine cellar, fitness centre, home theatre, and a private library. The meticulously landscaped garden is an entertainers dream with an outdoor kitchen, premium Broil King BBQ, gazebo with fireplace, and multiple lounge zones. Located minutes to top-ranked schools-Appleby College, Bronte Harbour, GO Station, and highway access. A rare estate offering timeless sophistication and strong future value in one of Oakville most coveted enclaves. (id:60365)
2006 - 898 Portage Parkway
Vaughan, Ontario
South Exposure with CN Tower & Downtown View, Exceptional 2-bedroom, 2-bathroom luxury condo, perfectly situated just steps from the Vaughan Metropolitan Centre Subway Station, offering seamless connectivity to Toronto and beyond.This elegantly furnished residence boasts a spacious open-concept layout with floor-to-ceiling windows showcasing breathtaking south-facing views of the city skyline. The bright and modern living area creates a perfect balance of style, comfort, and sophistication - ideal for both relaxing and entertaining.Enjoy a prime location surrounded by top amenities: York University, Vaughan Mills, IKEA, Costco, Walmart, and YMCA are all nearby, with a plaza and bakery right at your doorstep. Easy access to Highways 400, 401, and 407 makes commuting effortless.Experience upscale urban living at its finest - don't miss this rare opportunity to lease in one of Vaughan's most coveted locations! - Photos were taken before the current tenant moved in. (id:60365)
24 Cummings Court
Markham, Ontario
Have you ever dreamed of living in a home worthy of a magazine feature...Now you can say you have! Featured in Better Homes & Gardens and House & Home, this Instagram-famous residence exudes quiet elegance, luxury and warmth in every corner. Completely gutted and reimagined from 2021-2024, this stunning property will captivate your heart the moment you walk in. From the moody, lime-washed, sunken living room- where you unwind in style, to the sprawling 12-seater formal dining area- perfect for your next holiday feast- to the sun-filled modern kitchen with vaulted ceilings, adjacent to an inviting family room, every space tells a story of design harmony and soul. From light to flow, feng shui to rhythm, and every thoughtful detail in between, this isn't just a house, it's heart and home combined. You'll truly cry if you miss this one. The expanded chef's kitchen anchors the home, featuring real wood, quartz countertops, a farmhouse sink and upgraded appliances. Engineered oak floors, wrought-iron pickets, smooth ceilings, marble and porcelain finishes, enhance the open-concept design. Overlooking a lush, private backyard, the kitchen offers a luxurious cottage feel, seamlessly blending sophistication and comfort. The primary suite is a private retreat designed for indulgence, with a bright sitting area, a regal walk-through dressing room with his and hers custom wardrobes, complete with a spa-inspired ensuite. The open-concept basement completes the home with a versatile space ideal for entertaining friends or creating lifelong memories with your growing family. EV charging station in your garage and Smart home integration offers modern ease, allowing you to control lighting, heating/ cooling, sound, home and garage entry, appliances and security with Alexa or Google Home. Quietly located on a peaceful cul-de-sac and set on a pie-shaped lot, perfect place for children to safely play and for family life to flourish. Your new model home awaits. (id:60365)
105 Eden Vale Drive Se
King, Ontario
Welcome to this Exquisite, Luxury Custom Built Residence in Prestigious Fairfield Estates. This Stunning Home is Situated in One of the Best Known & Highly Demanded Neighborhoods in Ontario! Sophisticated Golf Courses, Top-Rated Schools Such as the Country Day School, Conservation Areas, Great Restaurants, Major Highways (400, 404, etc. ) Making this Community More Feasible. This Upscale Manor Style House is Boasting High End Finishes and Large Picturesque Green Grass Grounds of 2.03. Acres. Beyond the Dramatic Curb Appeal You will Find Impeccably Designed Home Showcasing Finishes Throughout. Such As: Grand Two -Story Foyer with Soaring Elegant Chandelier, Hardwood Flooring All Over the House, the Gourmet Chefs Kitchen is Open to Breakfast Area with Walkout to Cozy Patio and Welcoming Huge Backyard. Spacious Elegant Family Room with Coffered Ceilings, Wood Fire Place and Large Picturesque Window is Ideal for Family Members. On the Main Floor of the House you will Enjoy such Primary Retreats as Office/Library with French Door, Living and Dining Rooms with Pot-lights, Fireplace, Molded Ceilings and Large Picturesque Windows. On the Second Floor of the House you will Come Across of 4 Spacious Bedrooms with 4 Upgraded Ensuite ( 1x5, 1x4, 1x3, 1x3) The Additional Feature of this House is NUNNY's LARGE ROOM on the Second Level of the House with Separate Entrance ,Separate Laundry Room, Separate Kitchen with S/S Appliances. The Lower Level is Ideal for Entertaining and Relaxation with a Recreation Room, Pool Table, Home Theatre, Wet Bar, Guest Room with 4PC Ensuite, Sitting Room with Sauna. High End Engineering Flooring, Pot-lights and Large Additional Room Can be Use as a Storage or Gym Room. The Private Oasis of Sophistication and Family Comfort of this House is Offering the Ultimate Refine Living in One of the Most Coveted Locations In King City! (id:60365)
83 Joseph Street
Uxbridge, Ontario
Welcome to The Estates of Wooden Sticks! Where Luxury Meets Lifestyle. Nestled in the heart of one of Ontario's most coveted golf communities, this stunning executive home offers an unparalleled blend of elegance, comfort, and location. Perfectly positioned directly across from the renowned Wooden Sticks Golf Course, this property is a dream come true for golf enthusiasts and those who value a relaxed, upscale lifestyle surrounded by natural beauty and refined living. Step into an exquisitely landscaped front yard that sets the tone for the luxury that awaits inside. The nine-foot ceilings on the main level create a grand sense of space, while the chef-inspired kitchen features granite countertops, stainless steel appliances, and an open concept design ideal for entertaining. The dining room seamlessly opens to the backyard oasis, a show-stopping retreat complete with a sparkling pool, patio, and plenty of room for outdoor dining and lounging. Whether you're hosting summer BBQs or enjoying a quiet evening by the water, this entertainer's paradise is designed to impress. The main floor also features a private home office and a breathtaking living room with soaring 18-foot ceilings, flooding the space with natural light and a sense of grandeur. Upstairs, you'll find four generously sized bedrooms, including a luxurious primary suite, as well as a convenient second-floor laundry room. Every detail in this home has been thoughtfully curated to combine upscale living with everyday comfort. Whether you're an avid golfer or simply love the lifestyle this community offers, this is your chance to own in the prestigious Estates of Wooden Sticks. Don't miss your opportunity to call this spectacular home your own. (id:60365)
408 - 260 Davis Drive
Newmarket, Ontario
Comfortable And Convenient Living In Central Newmarket!*Welcome To Unit 408 At 260 Davis Drive - A Spacious 1 Bedroom Plus Den Condo Offering An Open Concept Layout, Great Natural Light, And Incredible Value.*Perfect For First-Time Buyers, Investors, Or Downsizers Looking For An Opportunity To Add Their Personal Touch And Unlock This Suites Full Potential.*With A Functional Design, Large Windows, And Two Owned Parking Spaces - A Rare Bonus - This Unit Is Bursting With Possibilities!*The Kitchen Provides Ample Storage And Opens Seamlessly Into The Combined Living And Dining Area With A Walk Out To The Balcony, Creating A Bright And Inviting Space That Can Easily Be Transformed Into Your Ideal Setting.*The Spacious Bedroom Features A Generous Closet, While The Den Adds Flexibility For A Home Office, Hobby Room, Or Additional Storage.*This Suite Has So Much Potential To Shine And Become A Truly Personalized Home Or Smart Investment.*Located In A Quiet, Secure, And Well-Managed Building Offering Visitor Parking And Peace Of Mind.*Enjoy The Unbeatable Convenience Of Being Steps To Upper Canada Mall, Southlake Hospital, Public Transit, Parks, Schools, And The Shops And Restaurants Of Historic Main Street.An Excellent Opportunity To Own An Affordable, Low-Maintenance Property In A Prime Newmarket Location With Room To Grow In Value! (id:60365)
158 - 306 John Street
Markham, Ontario
Experience upscale living in the heart of the prestigious Old Thornhill Village on Bayview.This luxurious two-level townhouse features 2 spacious bedrooms and a bright, modern open-concept layout. Enjoy an eat-in kitchen, oversized windows, and large patio. All freshly painted and ready to move in. Soak in unobstructed views and a sophisticated atmosphere throughout. Conveniently located within walking distance to top-rated schools, grocery stores, restaurants, and more everything you need is right at your doorstep. You're just minutes away from Bayview Village Mall, Highways 404/407, and Thornhill Square, with Food Basics, Shoppers Drug Mart, a library, and a community centre all nearby. Don't miss your chance to call this stunning townhouse your new home! (id:60365)
24 Imperial College Lane
Markham, Ontario
Cozy & Charm 3 Bedroom Town Home Located In Top-Ranked Wismer Community. Spacious Layout, Lots Of Upgrades. Steps To Home Depot,Food Basic, Shops, Restaurants,Cafe. Mins To Mount Joy Go Station. Goes To Top Ranked Bur Oak S.S. And Donald Cousens P.S. (id:60365)

