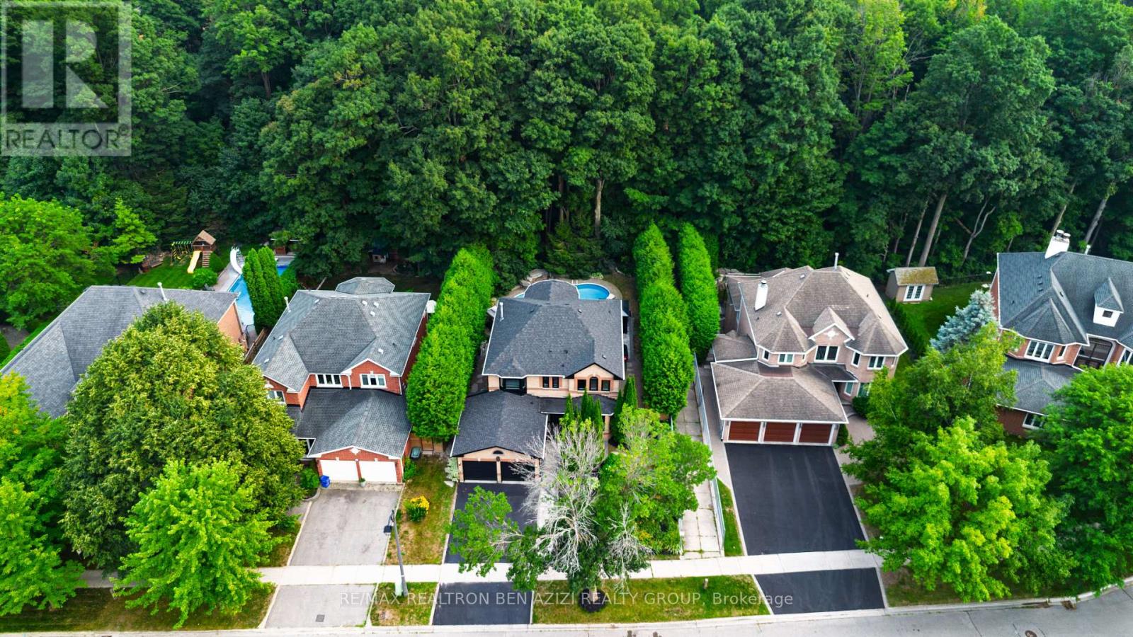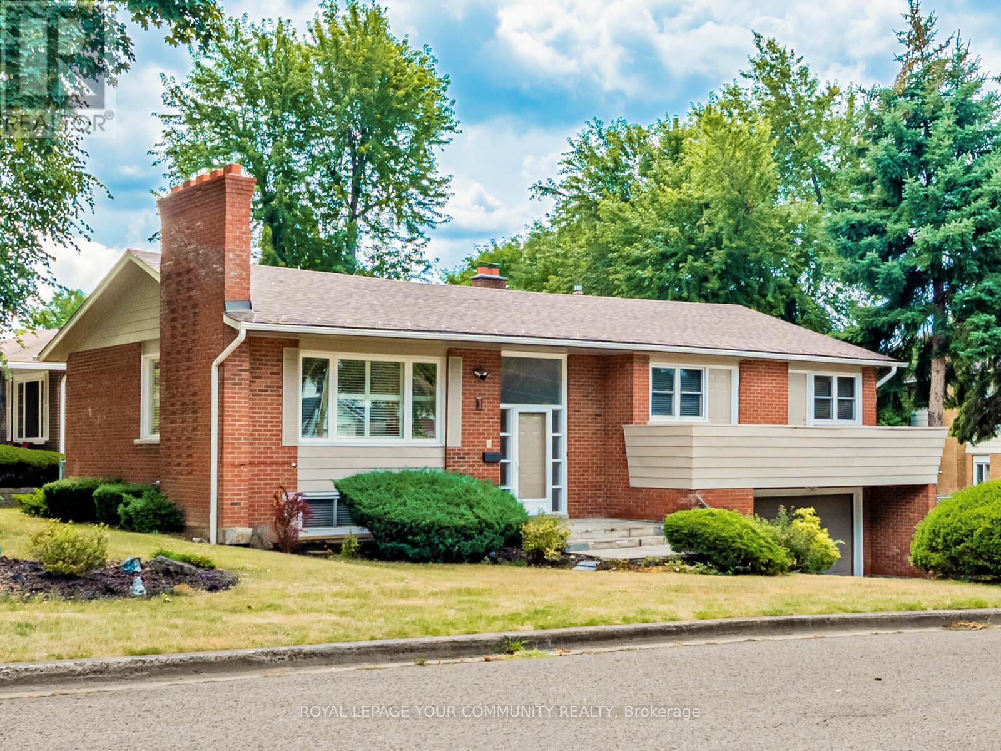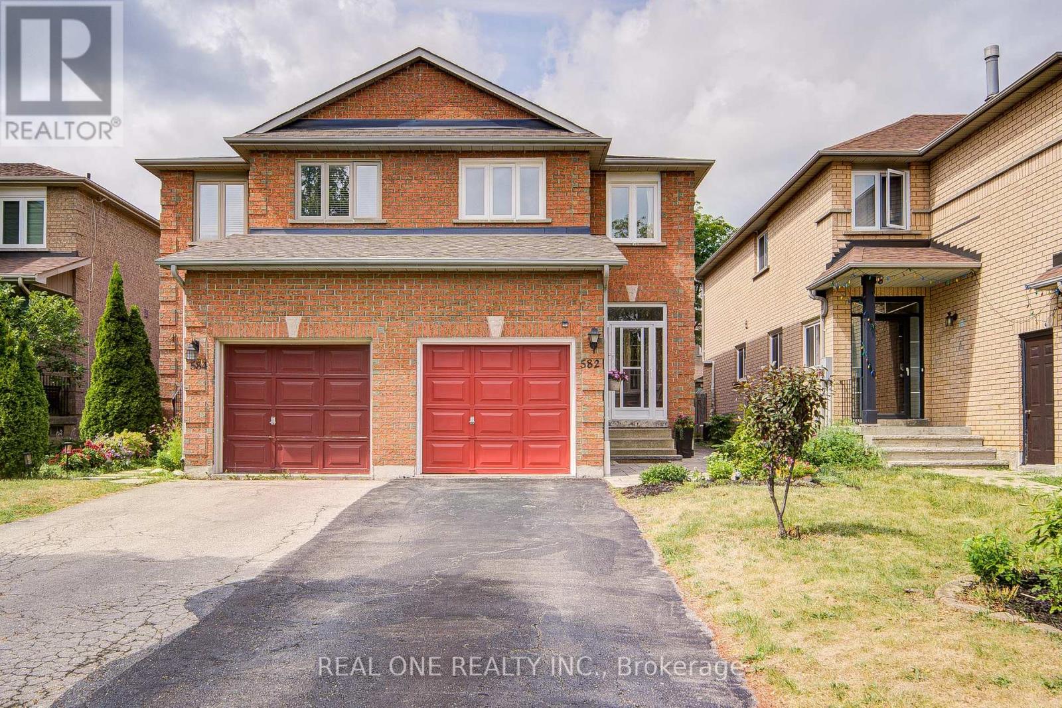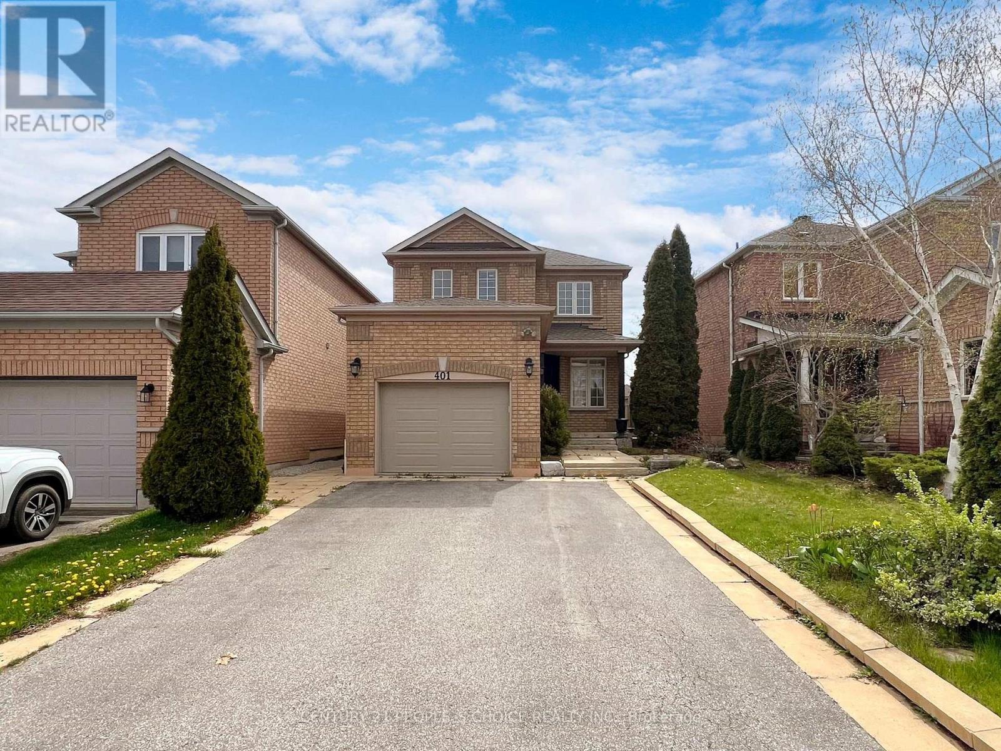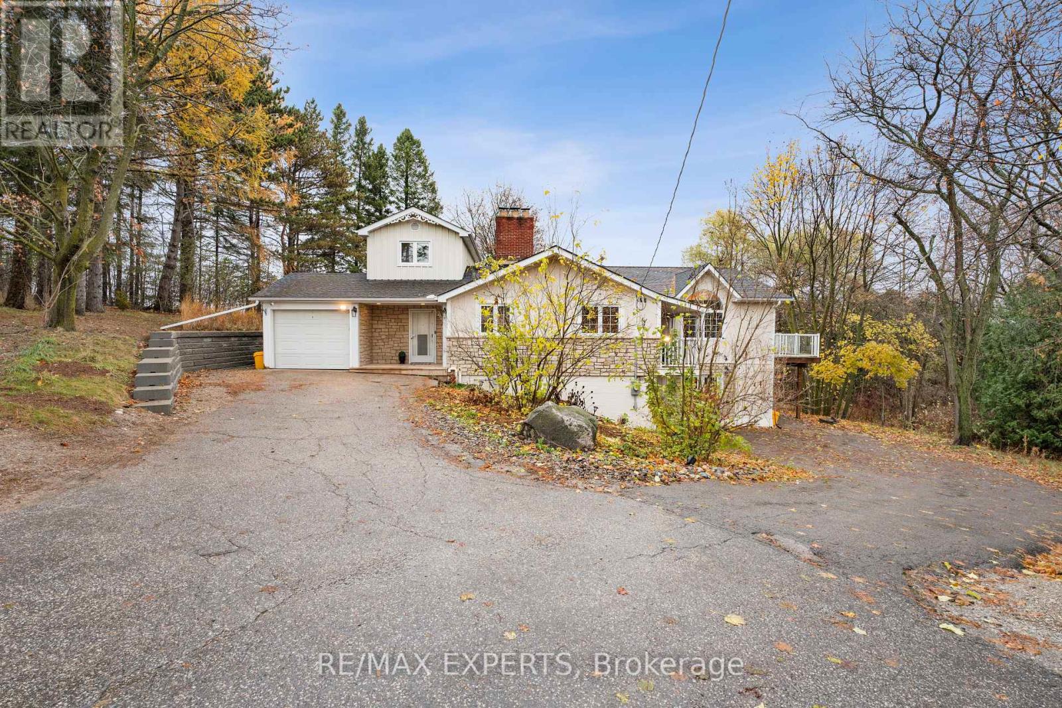77 Kevi Crescent
Richmond Hill, Ontario
Welcome to 77 Kevi Crescent, an exceptional south-facing executive home with *** 9 Ft High Ceilings *** in Richmond Hill's prestigious Doncrest community, offering approximately 3,700 sq. ft as per builders floor plan, on a 47.2 ft x 100.53 ft lot. Set on a quiet, safe crescent with no sidewalk, this residence is meticulously maintained and beautifully upgraded, featuring a brand-new interlocking driveway (2025) and elegant double-door entry leading into a stunning sky-lit foyer with an impressive circular oak staircase connecting all levels. The grand foyer boasts soaring 18-ft ceilings, while the main level showcases 9-ft ceilings, brand-new engineered hardwood flooring (2025), and an ideal layout for both formal entertaining and everyday comfort. A sophisticated living and dining room with crown moulding and pot lights flows seamlessly into the cozy family room with a gas fireplace, and a renovated library provides the perfect home office. The upgraded kitchen offers built-in appliances, pot lighting, and a sun-filled breakfast area with direct walkout to a private, fully fenced backyard featuring interlocking patio space for outdoor gatherings. Upstairs, five generously sized bedrooms include a luxurious primary suite with his-and-hers closets and a spa-like 5-piece ensuite, plus a second bedroom with a private 4-piece ensuite perfect for guests or multigenerational living. Additional highlights include a built-in 2-car garage with inside access, private driveway parking for four more vehicles, and proximity to top-rated Christ the King CES and the coveted St. Robert CHS IB program zone. This prime location is just minutes from parks, plazas, shopping, dining, and offers quick access to Highways 7, 404, and 407. Combining elegance, function, and an unbeatable location. Brand New Interlocking (2025), Windows (2025), Engineered Hardwood Floors on Main (2025), Freshly Painted (2025), Washroom Quartz Countertops (2025). (id:60365)
434 Gilpin Drive
Newmarket, Ontario
Stunning 4+1 bedroom and 4-bathroom home with finished basement, 9-ft ceilings on the main floor & inground swimming pool! Nestled on a quiet street in desirable Woodland Hill neighborhood! Stylish, carpet-free design with an open, functional layout perfect for everyday living and entertaining. Offers hardwood floors on main floor, vinyl floors (2025) on 2nd floor; functional layout with kitchen open to breakfast area and family room and overlooking the inground swimming pool; formal dining room set for great celebrations; inviting formal living room with large window that could be used as main floor office; fresh designer paint (2025); 4 good size bedrooms upstairs including the primary retreat with His & Her's walk-in closets and 4-pc ensuite! Professionally finished basement (2018) enhances this home and offers one bedroom, 3-pc bathroom and a large open concept living room with a wet bar - great for entertaining or hosting extended family! Relax in your own backyard oasis in your own private in-ground heated pool (with gas heater), surrounded by a low-maintenance yard featuring stone patio and fully fenced yard. Newer pool pump (Hayward Tristar 1.85HP VSP/2024)! Situated in a sought-after neighborhood close to schools, parks, and shopping. A true move-in ready gem - come see it today! Perfect home with NO sidewalk that parks 6 cars total. Functional layout, spacious, and move in ready, just bring your furniture and enjoy! See 3-D! (id:60365)
1964 Jans Boulevard
Innisfil, Ontario
Welcome to 1964 Jans Blvd, Innisfil! This stunning 4-bedroom, 3-bath detached home offers 3,000-3,500 sq ft ofbeautifully designed living space in the heart of Alcona, the most sought-after neighbourhoods just minutes to top-ratedschools, shopping, beaches, parks, and all amenities. The open-concept main floor features gleaming hardwood floors,generous living and dining areas, and a spacious kitchen with stainless steel appliances perfect for entertaining. Upstairs,youll find extra-large bedrooms including a serene primary suite with ensuite bath.The partly finished basement boasts aseparate entrance and a rough-in for a 4th bathroom, offering incredible potential for an in-law suite or additional livingspace. Just 5 Mins away from Innisfil beach. Enjoy the lifestyle youve been dreaming of in this vibrant community, justminutes from Lake Simcoes waterfront. With a little TLC don't miss your chance to own this exceptional home. (id:60365)
19280 Dufferin Street
King, Ontario
The Perfect 2+1 Bedroom Bungalow On Over a Quarter Of An Acre * Backs Onto Open Land * Large Living W/ Fireplace* All Spacious Bedrooms* Eat-In Kitchen W/ Double Undermount Sink, Stainless Steel Appliances *Grand Size 2 Level Deck* Huge Oversized Private Backyard* Seperate Entrance To Finished Basement W/ 1 Bedroom, 2Pc Bath, Large Family Room, Smooth Ceilings* New Roof (2019) New Deck (2023) New Fence (2015) Chimney Maintenance Including New Stainless Steel Liner (2023) New Well Pump (2023) New Gazebo Installed (2024) New Main Porch & Garage Trim (2025) New Vinyl Siding On Shed (2025) Water System Updated Including Reverse Osmosis System* Concrete Pad On Side of Home For Any Additional Parking for RV's *No Rental Items* Extremely Well Maintained Bungalow * Perfect For Downsizing Or Starter Home* Quiet Neighbourhood, Close Proximity To Bradford And Newmarket. Beautiful Sunsets Off Back Deck. Established Raspberry And Strawberry Plants and Fenced In garden. Move In Ready! Must See! (id:60365)
78 Charing Crescent
Aurora, Ontario
Welcome to your dream home nestled in a highly sought-after Aurora neighborhood, backing onto the for ever Ravine. Professionally renovated with over $350K in high-end upgrades, This exceptional property sits on a generous, private lot surrounded by mature trees, offering unparalleled privacy and a peaceful retreat from the city bustle. Step inside to discover a beautifully upgraded main floor with luxurious porcelain slab flooring throughout, complemented by brand new doors and windows that flood the space with natural light while enhancing energy efficiency. The entire home has been meticulously maintained, featuring a new roof and gutters for worry-free living, With 4 spacious bedrooms upstairs plus 2 additional bedrooms in the fully finished basement, this home is perfectly designed for multi-generational living, a nanny suite or in-law. The basement also boasts a full gym with over proximately $12,000 in top-tier equipment included ideal for fitness enthusiasts. Enjoy the convenience of two full kitchens and two laundry sets, perfect for families or extended households. The master suite is a true sanctuary featuring a five-piece ensuite with a luxurious Jacuzzi tub that creates the perfect ambiance for relaxation. Outside, the large backyard is a private oasis featuring a brand new inground saltwater pool with a new pool heater and new salt system, a beautiful gazebo perfect for entertaining or quiet evenings, and professionally designed landscaping in both the front and back yards . Enjoy privacy, luxury, and incredible versatility in one of Auroras premier locations. Don't miss this rare opportunity to own a home that truly has it all. Professionally maintained and upgraded by owner : Complete reno 2020/ Basement kitchen 2025/ Doors and windows 2023/ Garage door 2025/ Roof & soffit-gutter 2022/ Home gym 2024/ Interlocking backyard & front 2022/ Fence gate 2024/ Full house painting 2025. (id:60365)
17 Venture Avenue
Richmond Hill, Ontario
Welcome to this beautifully renovated freehold townhome featuring a modern design! This bright & spacious home is located in the desirable Rouge Woods neighborhood, surrounded by scenic trails & parks, within the boundaries of a top-ranked school district. Perfect for a growing family. The home boastsa very functional open-concept layout with 9 ceilings on 1st floor. The seamless flow between the living areas creates an inviting space ideal for gatherings, enhanced by the sunny south-facing view to the backyard. The luxurious, renovated kitchen and breakfast area provide access to a large, sun-filled backyard. A hardwood staircase with iron pickets leads to the second floor to 3 bedrooms. The primary bedroom offers a full ensuite bathroom, a walk-in closet, and charming bay windows. The other well-sized bedrooms overlook the backyard. The fully finished basement provides valuable additional living space,suitable for a home gym & entertainment. It also includes a full kitchen, a 3pc bathroom, Cold Cellar &le storage. Potential a separate entrance by adding a stairs from the extra-long garage for a self-contained apartment which the rental income potentially covers a significant portion of the mortgage.The home also features garage access to the main floor, an extra-long driveway with extended width for 3cars parking with no sidewalk. Located in an excellent school zone, proximity to Bayview Secondary School (ranked #9 in Ontario with IB & Gifted Programs), Richmond Rose Public School, Michaelle Jean Public School (French Immersion), and daycares. All essential amenities are just minutes away, including the community center, trails, parks, ponds, Richmond Green Sports Centre, large shopping plazas (including Costco, Walmart & Home Depot), public transportation, HWY 404 & Go Station. Enjoy theUnique Blend of Elegance and Convenience with Natural Beauty Retreat! Don't Miss Your OpportunityTo Call This Home! (id:60365)
1 Thorny Brae Drive
Markham, Ontario
Premium Corner Lot!! 80 ft Frontage!! Situated on the south side of a family friendly street in the heart of Royal Orchard, this 3 bedroom, 3 bath raised bungalow with double garage has been lovingly cared for by the same owner for over 55 years! Never rented!! Well appointed, open concept living and dining rooms boast gleaming hardwood floor, california shutters and lots of space for entertaining or everyday living. The bright, eat-in kitchen has ceramic floor, tons of cupboard and counter space with an abundance of natural light. Tucked away are 3 generous sized bedrooms, all adorned with hardwood floors & ceiling fans. Primary suite features a walk-in closet, 2 piece ensuite and walk-out to the balcony - ideal spot to start or unwind your day! A separate basement entrance provides both access to the double garage and to a finished lower level that extends living space with a large family room & wood burning fireplace, a 4th bedroom, 3 piece bath & an additional room that could be an office or 5th bedroom. Enjoy the safety for children or pets in the fenced side yard with perrenial gardens & mature trees. The options are endless - move right in or transform this home to your own needs and style! Perfect layout and space for multi-gen families, nanny/in-law suite, work from home or maximize income potential while enjoying a great neighbourhood! Steps to top schools, nature trails, transit (incl future Royal Orchard subway stop!) Close to Hwy 407/404, 3 Golf Courses & Thornhill Community Centre! (id:60365)
582 Willowick Drive
Newmarket, Ontario
Beautifully Renovated Semi-Detached Home by Greenpark Homes in a Prime Bayview/Mulock Location. Located in a quiet, highly sought-after neighbourhood, this solidly built semi-detached home by renowned builder Greenpark Homes offers modern comfort and timeless charm. Furnace 2022, Renovated in 2021, the home features: A newly updated kitchen with granite countertops, a centre island, and a stylish eat-in design. Three modern bathrooms, all fully renovated. Three spacious, sun-filled bedrooms, An open-concept main floor with well-maintained hardwood flooring, A cozy 3-way gas fireplace. Elegant wood staircase and large glass-enclosed front porch. Additional features include: 1-car garage plus 2-car driveway (no sidewalk), Quick access to Yonge Street, Hwy 404, and the Magna Centre. This move-in ready home combines quality craftsmanship with convenient living. A must-see! (id:60365)
401 Cranston Park Avenue
Vaughan, Ontario
Welcome to this exquisite 3-bedroom detached home .This Well-maintained home features a welcoming open concept main Floor with luxurious living space, this home boasts 9-ft ceilings with hardwood flooring on the main floor and hallway, oak staircase. Modern kitchen featuring new cabinets and countertops, breakfast area, and a walkout to the yard perfect for entertaining. Fenced Backyard offers a perfect outdoor and new Entrance door. A cozy Fireplace in the Living room. Upstairs, you'll find spacious bedrooms filled with natural light. Access from the garage to the mud room/laundry and an unbeatable location close to schools, parks, recreation centers, fitness centres, Cortellucci Hospital, Highway 400, public transit, Go Station,Top attractions like Canada Wonderland,shopping, grocery stores, and dining.Finished Basement With Open Concept Living room, recreation Area, Windows, 3-pc Bth, Cold Room And Separate Laundry. Inviting Foyer With New Fiber glass Door.Don't miss this spectacular home schedule your showing today! (id:60365)
15133 Dufferin Street
King, Ontario
Welcome to this charming 2-storey home, sitting on a massive private and treed lot, in the sought-after King City! This updated gem offers the perfect blend of modern living with cozy and timeless features. Step inside and feel at home with warm and inviting spaces that effortlessly flow throughout. The bright and spacious main floor includes a grand entrance, an open spacious combined great room and dining room perfect for family meals and entertaining. Upstairs, you'll find a generously sized bedroom with plenty of natural light. But that's not all - head down to the fully finished basement, which boasts a large and bright self-contained apartment with a walk out to the side yard. Ideal for guests, in-laws, or potential rental income. With a lovely, tranquil backyard with a separate washroom and wet bar perfect for entertaining guests and a prime location in a friendly community, this home is truly a must-see. (id:60365)
172 Altamira Road
Richmond Hill, Ontario
Fabulous 3 bedroom bungalow with a separate entrance to a finished basement ( inlaw Potential). Double garage. Upgraded kitchen and bathrooms. Oversized windows to let the sunshine in. Walkout from the main floor to a deck with BBQ with gas hook up overlooking your private storybook backyard, private sitting area with pond and fish!. The feeling of peace and tranquility abounds as you tour this home and the private grounds. The owners put a lot of love and imagination into this home. Very quiet, private and peaceful. (id:60365)
9 Landwood Avenue
Vaughan, Ontario
Stylish Semi-Detached in Prime Patterson, Vaughan! Discover this well-maintained 3-bedroom,4-bathroom home showcasing 9 ceilings, hardwood floors, and a welcoming double-door entry. Enjoy the convenience of second-floor laundry and the versatility of a bright walkout basement filled with natural light perfect for gatherings or a potential rental suite for the savvy investor! Located close to restaurants, grocery stores, daycares, and top-rated Stephen Lewis Secondary School. Just 6 minutes to Rutherford GO Station, with easy access to North Thornhill Community Centre and Hwy 407. Move-in ready, offering comfort, style, and an unbeatable location! (id:60365)





