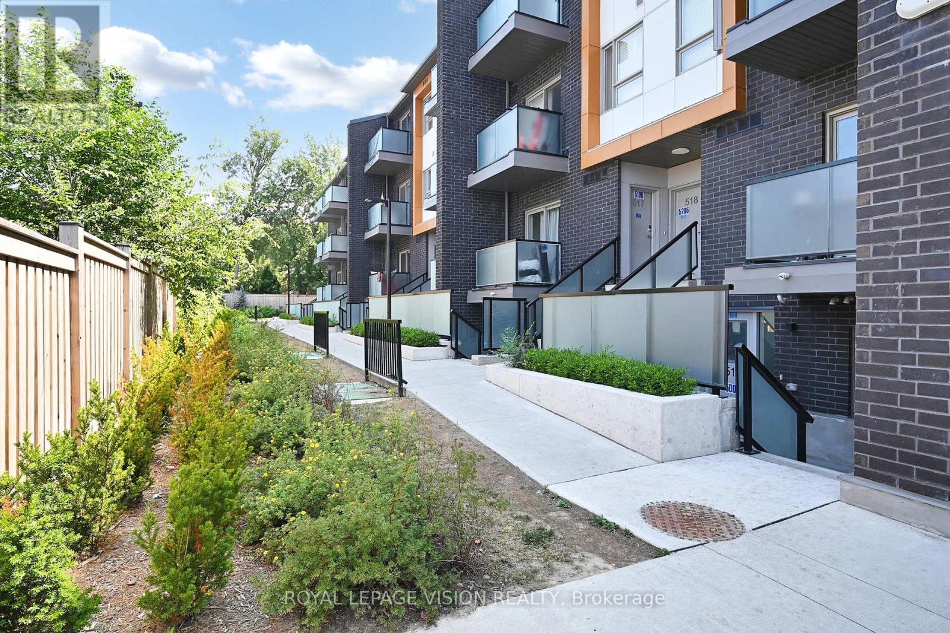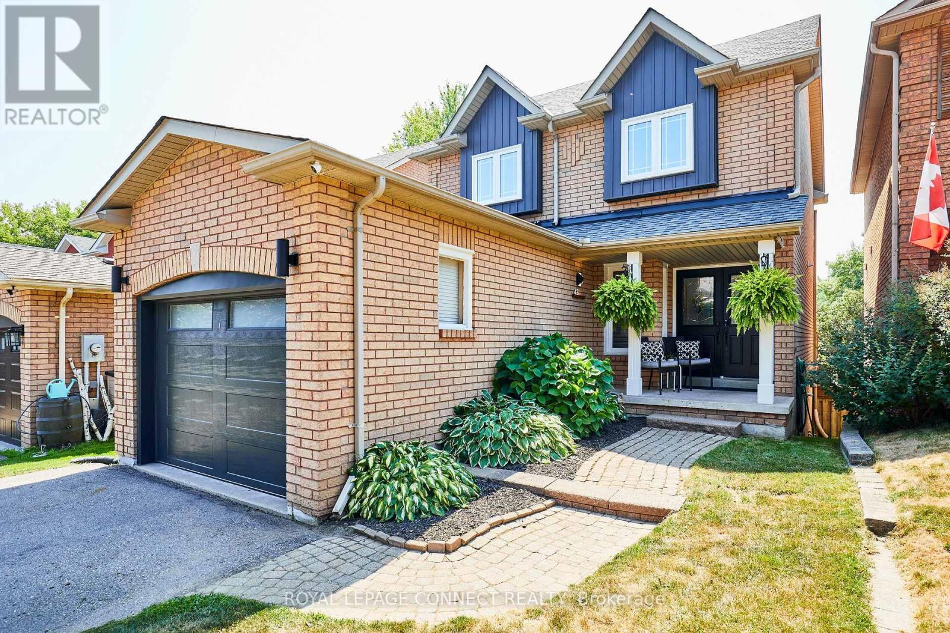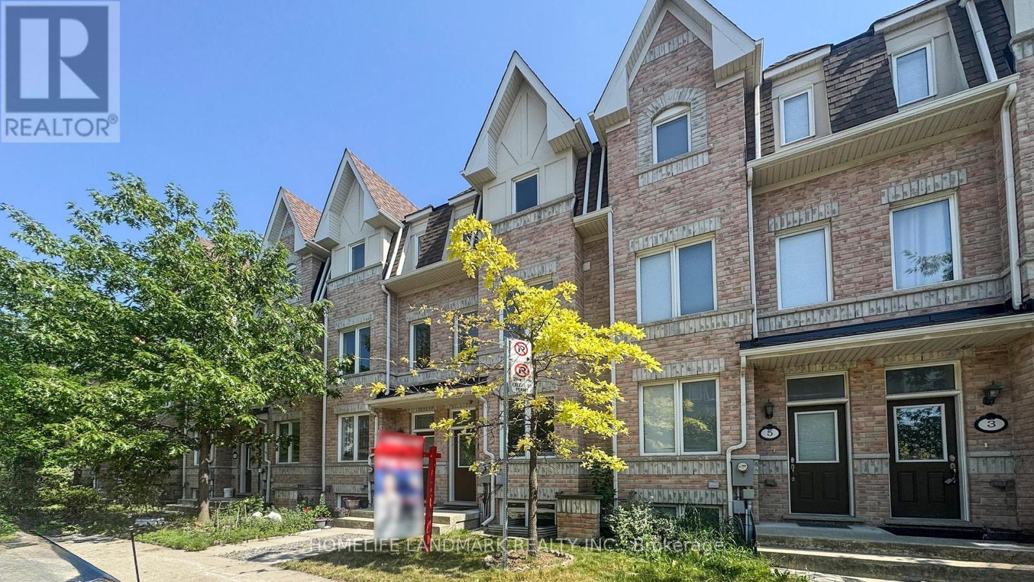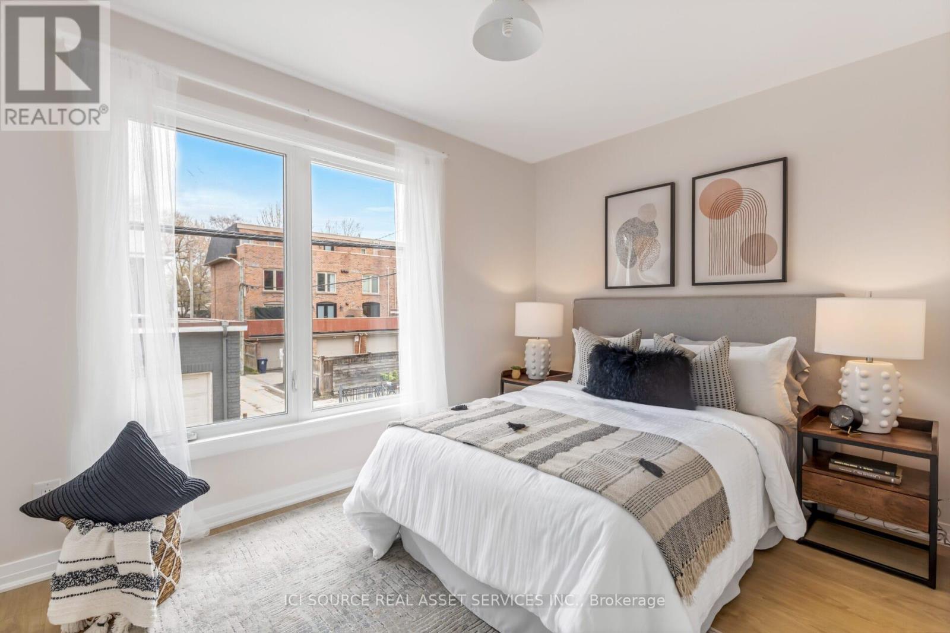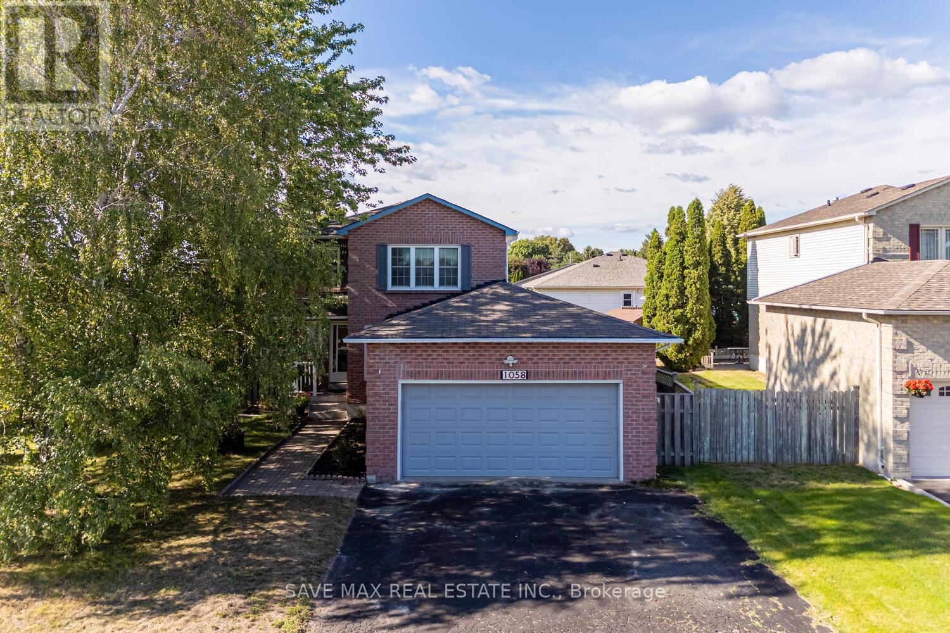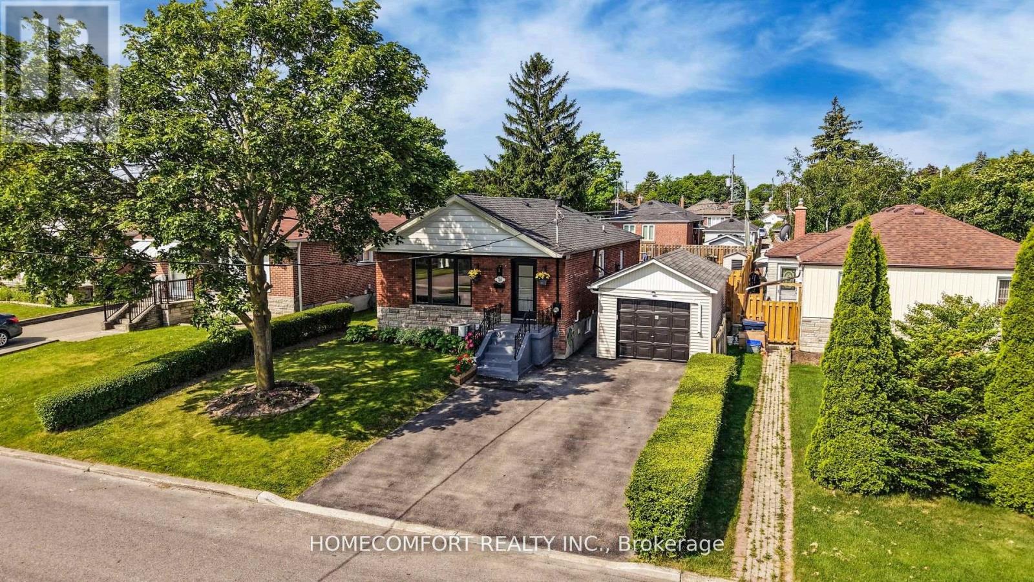1323 Poprad Avenue
Pickering, Ontario
Welcome to 1323 Poprad Ave - Just Steps from the scenic Frenchman's Bay. This Beautifully Renovated 4+1 Bedroom Home sits on a Quiet, Tree-lined cul-de-sac in sought-after Bay Ridges with waterfront charm just down the street! Set on a Massive Pie-Shaped lot (82' wide at rear), this Family-Friendly gem features a bright Open-Concept Layout, Laminate Floors, Large and Renovated Kitchen with a Separate Dining Area. Walk out to an Oversized Deck & Rolling Grass in a Fully Fenced Backyard your Private Outdoor Retreat. Upstairs boasts 4 Spacious Bedrooms, while the Separate Entrance Basement suite offers its own Kitchen, Bath & Bedroom. Bonus: Double Private Driveway fits 5 cars no sidewalk! Unbeatable Location steps to the Waterfront, Pickering GO Station, Top-Rated schools, Parks, Hwy 401, and the Shops at Pickering City Centre. Don't miss this one! Check out the Virtual Tour for more info! Open House Sat & Sun (Sep 13-14) bet 1-4pm. (id:60365)
508 - 2791 Eglinton Avenue
Toronto, Ontario
Welcome to The East Station a stylish, move-in-ready upper-level townhouse by Mattamy in one of East Torontos most exciting communities! This rare, all-on-one-level 2-bedroom, 2-bathroom suite features 9 ceilings, a bright open-concept layout, modern finishes, and a private balcony perfect for relaxing or entertaining. With underground parking, exclusive bike parking, and internet included, its designed for easy living.Steps to Kennedy Subway, Eglinton GO, the future subway line, top schools, parks, shops, and restaurants, this home offers the perfect balance of convenience and lifestyle.Here is your chance to call this beautiful space home.Book your showing today and see why this could be the perfect place to call home! (id:60365)
42 Elephant Hill Drive
Clarington, Ontario
Renovated 3 Bed, 3 Bath, 2-Storey Home with Rare Walk-Out Finished Basement & No Homes Behind! This Warm and Cozy Home, with So Many Thoughtful and Stylish Upgrades, is Perfect for Anyone Looking for a Property that's Move-In Ready! Main Floor Features Modern Light Fixtures, Smooth Ceilings, Neutral Paint, Slate Tile and Hardwood Floors. Renovated Kitchen with Stainless Steel Appliances, Centre Island, Pot Lights, and Pantry Opens to the Dining Room with Bay Window. The Powder Room and Barn Door Enhance the Farmhouse Decor Feel. Upstairs, Ceiling Fans are in All 3 Bedrooms. The Primary Bedroom Offers a 4pc Ensuite, Walk-In Closet, and Enough Space for a King Size Bed. 2 Additional Bedrooms Come with Wide Window Sills, Ideal for Displaying Decor. Both 4pc Bathrooms are Stunning! Finished Walk-Out Basement with Den, Rec Room, and Laundry Completes the Indoor Living Space. A Large 2-Tiered Deck Overlooking Greenspace and Elephant Hill Park Can Be Accessed from the Walk-Out Basement or the Bright Kitchen. What a Great Place to Relax, Entertain, and Enjoy Family Time! Double Wide Driveway Can Hold 4 Vehicles without Any Sidewalks to Shovel. Hot Water Tank is Owned, so No Monthly Rental Fee to Pay. Conveniently Located Between Highways 401, 418, 407,and 35/115. Garage Door 2024, Ensuite Bathroom Reno 2024, SS Stove and Range Hood/Microwave 2022, Main Bathroom Reno 2021, Furnace 2021, Commercial Grade Hot Water Tank 2021, Windows (Kitchen, Living Room, Ensuite Bathroom) 2019, Roof 2015, 2-Tiered Deck 2015, Backsplash and Counter Tops 2012, Hardwood Floor 2012, Slate Tile 2011. ** This is a linked property.** (id:60365)
11 Murray Tabb Street
Clarington, Ontario
Welcome to the show-stopping 11 Murray Tabb Street! This beautiful 4 Bedroom 4 Bathroom Jeffrey-built Energy Star home sits on a premium oversized pie-shaped lot with the backyard oasis of your dreams backing onto green space with incredible sunset views. Nestled in a highly sought-after Bowmanville pocket surrounded by parks, within walking distance to schools and shops, this location is perfect for families.The main level features an open-concept design with California shutters and a spacious great room with a cozy gas fireplace. The renovated 2021 kitchen boasts a custom oversized Rocpal island with built-in storage & bar fridge, textured slate tile flooring, stainless steel appliances, quartz countertops, herringbone backsplash, pot lights, under-cabinet lighting, and a water filtration system. The island overlooks the stunning backyard pool.Upstairs, the primary suite includes a walk-in closet plus a double closet, and an ensuite with soaker tub, glass walk-in shower, and rain shower head. The upper-level laundry offers a front-loading LG washer/dryer on pedestals. The professionally finished basement impresses with a wet bar, quartz waterfall breakfast bar, sink, bar fridge, shiplap accent wall, electric fireplace, and 2-pc bathroom. Easily create a separate entrance to basement from garage! Outdoors, enjoy a luxurious backyard built for entertaining with a gazebo and newly installed saltwater pool (2022) featuring three waterfalls, integrated lighting, and professional landscaping. Details include Windows, Furnace, A/C, and Shingles (2012). Located in the coveted MJ Hobbs PS and Hampton PS school zones, this upgraded home combines modern style, a prime location, and a resort-like backyard retreat truly the perfect family home! (id:60365)
7 Kawneer Terrace
Toronto, Ontario
Welcome to this rarely offered gem in the heart of Scarborough's vibrant Dorset Park community! A sun-filled 100% Freehold Townhouse 4 Bedrooms, 4 Bathrooms with over 2,300 sqft of functional living space and Double Car Garage! NO POLT Fee! With Basement & Backyard! Freshly painted and move-in ready! Step into a warm and welcoming open layout featuring gleaming hardwood floors, a modern kitchen with stainless steel appliances, and a cozy breakfast nook perfect for morning coffee or quick meals. The entire third floor is your private sanctuary! Enjoy His & Her closets and a 5 pc ensuite with double sinks. 2 generously sized bedrooms are thoughtfully placed on the 2nd floor, creating separation and comfort for the whole family. Need more space? A versatile 4th bedroom in the basement includes a full bath, making it perfect for a teenager, in-laws, guests, or even a private home office or media room - tailored to your family's lifestyle. Rarely offered in the area, this home boasts a rear lane double car garage, accessible from the kitchen, PLUS room for 4 additional cars on the private driveway, 6 parking spots in total! There's an even extra bonus large room above the garage (two-season) adds even more space for hobbies, a workshop, or extra storage. Prime location! Walk to West Birkdale Park, close to schools, and just minutes to Hwy 401, Scarborough Town Centre, Kennedy Subway Station, TTC, grocery stores, local shops, restaurants, library, everything you need is at your doorstep. This rare, move-in-ready home checks all the boxes - size, style, parking, and location! Book your private tour today! Extras include: S/S Fridge, Stove, Built-in Dishwasher, Range Hood, Washer & Dryer, Central A/C, Smart Thermostat, All Light Fixtures, Garage Door Opener, Smart Thermostat. (id:60365)
Rear - 159 Logan Avenue
Toronto, Ontario
A rare opportunity not to miss! A beautiful, new laneway suite for rent in Torontos east side in Leslieville,one of the city's most sought after neighbour hoods. Fall in love with this brand new 1 bedroom, 1bathroom home. Why confine yourself to a condo building when you can rent a new laneway suite in a prime location? This spacious suite, spanning ~600 square feet, features beautiful flooring, air conditioning, and central heating. Enjoy an immaculate modern kitchen including stainless steel appliances, and granite countertops. Keep clean with your own washer and dryer. Conveniently located only steps to the TTC and the vibrant Leslieville neighbourhood filled with cafes, restaurants, and shops such as Rowe Farms, Hooked, Leslieville Cheese Shop, Bonjour Brioche, and many, many more! *For Additional Property Details Click The Brochure Icon Below* (id:60365)
1058 Renaissance Drive
Oshawa, Ontario
A rare offering in Lakeviews beloved waterfront community 1058 Renaissance Drive is more than just a home; it's a lifestyle destination. With thoughtful layout, versatile living space, serene natural surroundings, and outstanding access to urban conveniences, this property is a perfect choice for families, commuters, or those seeking a peaceful lakeside retreat. It is 3+1 Bedrooms and 3 Washrooms Detached house on 50' Corner Lot with 2 Car garage. Enriched with Natural Light. Separate Family and Dining Area. Kitchen comes with stainless Steel Appliances, Backsplash with good size Breakfast Area.Master bedroom with Walk-in closet and 3 pc ensuite. Other two good size Bedrooms. Finished Basement has Bedroom / Rec Room with Gas Fireplace and Murphy Bed, additional Den and Storage Room. Huge Deck with Hot Tub to entertain your Friends and Family. Backyard Shed for additional storage. Close to Highway 401 and the upcoming 412 extension. VIA Rail and GO Transit stations are just minutes away. For shopping, dining, and entertainment, the Oshawa Centre Mall, Durham Region largest shopping destinations within easy reach. Direct Access to Gold Point Butterfly Reserve along with trails for Walking / Biking. (id:60365)
494 Front Street
Oshawa, Ontario
This is a full house for rent and not shared with other tenants. Features 3 cozy bedrooms and 2 washrooms (1 full bathroom). washer and dryer in seperate mudroom in the back. diswasher included. private driveway fits up to 4 cars parking. Large back yard to enjoy with pets and a private rear deck for summer bbq. Quick access to 401, Rona, Walmart, Costco and public transit. basement not finished and used primarily for storage space. (id:60365)
Main - 1751 Hayden Lane
Pickering, Ontario
Welcome to Duffin Heights! This bright and spacious corner lot home offers 4 bedrooms and 3 bathrooms in one of Pickering's most desirable communities. The fabulous open-concept layout is perfect for entertaining, featuring a stylish upgraded kitchen with stainless steel appliances, modern backsplash, and eat-in area overlooking the backyard. Enjoy hardwood floors throughout, an elegant oak staircase, and a primary bedroom with walk-in closet and private 4-piece ensuite. The home boasts a private backyard and plenty of natural light. Located in a convenient neighborhood, youll be just minutes from Highways 407 & 401, with easy access to parks, shops, restaurants, places of worship, and golf. Basement not included. (id:60365)
40 Oswell Drive
Ajax, Ontario
***Must See*** Location. Stunning House In A Highly Demand Area In Ajax. This Beautiful HomeFeatures with Separate Family Room, Breakfast Area, S/S Fridge & S/S Stove, GraniteCountertops And Luxurious 5 Pc Ensuite Master Bedroom with W/Closet And 2nd Floor Laundry.Hardwood Staircase With Elegant Finishing. Great Backyard, Perfect For Peaceful Mornings AndEvenings. Close To Schools, Parks, Community Centre, Hospital, Public Transportation and Much More. (id:60365)
34 Crosland Drive
Toronto, Ontario
Look No Further! Tastefully renovated & move-in-ready 3+2 bungalow in the prime Wexford-Maryvale community on a premium 46.75 ft x107 ft lot. Beautifully landscaped for enhanced privacy and exceptional curb appeal! The modern open-concept main floor (2025) features 3 spacious bedrooms, 1 full bath, and 1 powder room, with engineered hardwood floors, pot lights, and a chefs kitchen boasting an oversized quartz island and top-of-the-line stainless steel appliances. The intimate primary bedroom offers a deck walkout to a heated inground pool in a private, fully fenced backyard with exterior lighting perfect for relaxing or entertaining. The finished basement with separate entrance includes 2 bedrooms, a kitchen, and a full bath ideal as a rental suite or in-law unit. Garage plus deep double driveway provide ample parking. Located in a family-friendly neighborhood, just a short walk to public & Catholic schools, TTC bus routes with direct connections to Line 1 & Line 2 subways, shopping (malls, plazas, groceries, restaurants, banks), and parks. Close to Hwy 401/DVP/404. More upgrades: Garage Door Opener(new, 2025),fence (2025-2018), shed (2023), furnace (2022), pool heater/filter (2021), roof (2020), windows (2018). Live & invest in one property! The seller is willing to contribute toward the cost of either installing a new swimming pool liner or removing the pool. (id:60365)
39 Harkness Drive
Whitby, Ontario
Beautiful 4-Bedroom Home In Prime Whitby Location Move-In Ready! Welcome To This Stunning 4-Bedroom Home Nestled In One Of Whitbys Most Sought-After Neighborhoods! Featuring A Functional And Spacious Layout, This Freshly Painted, Carpet-Free Home Offers Comfort, Style, And Convenience For Families. Enjoy A Bright And Inviting Separate Family Room And Dedicated Study Area Perfect For Working From Home Or Quiet Evenings. The Kitchen Is A Chefs Dream, Boasting Stainless Steel Appliances, A Gas Stove, Granite Countertops, And A Cozy Breakfast Area Ideal For Morning Coffee Or Casual Meals. Upstairs, You'll Find Four Generous Bedrooms, Including A Luxurious Primary Suite With A 5-Piece Ensuite Featuring A Relaxing Jacuzzi Tub. The Elegant Hardwood Staircase, Upgraded Finishes, And Brand-New Laminate Flooring On The Second Floor Add To The Homes Contemporary Charm. Step Outside To A Beautifully Maintained Backyard, Perfect For Entertaining Or Relaxing, Complete With A Natural Gas BBQ Line Ideal For Effortless Outdoor Cooking All Season Long. Located Just Minutes From Top-Rated Schools, Parks, Shopping, Highway 401 & 407, And More. This Home Offers The Perfect Blend Of Lifestyle And Location. ** This is a linked property.** (id:60365)


