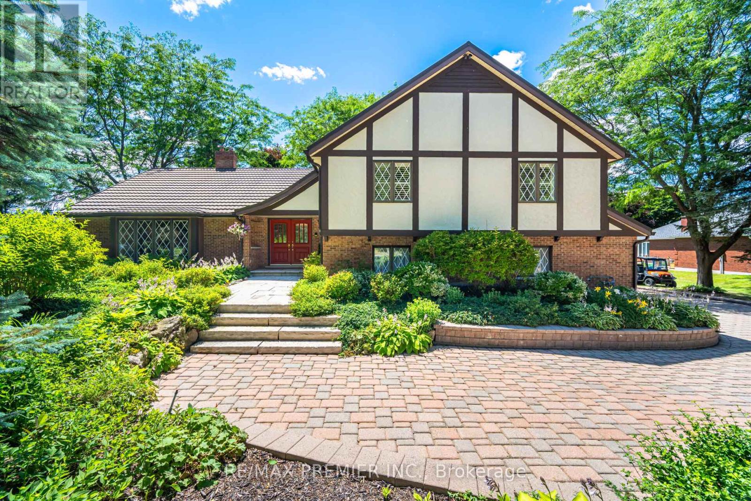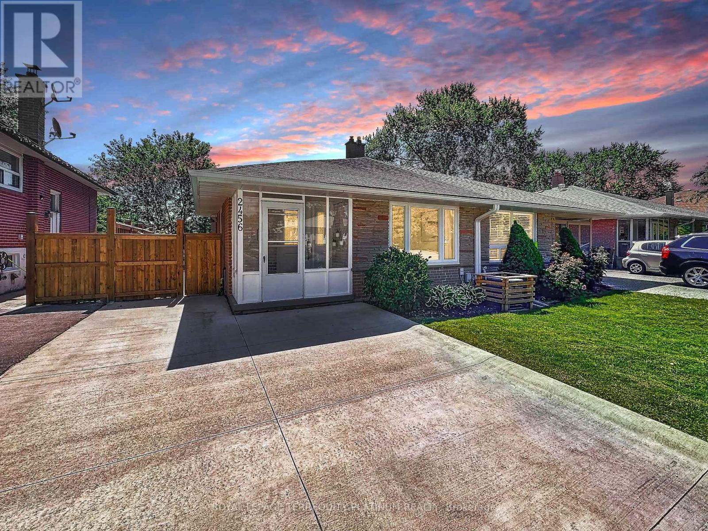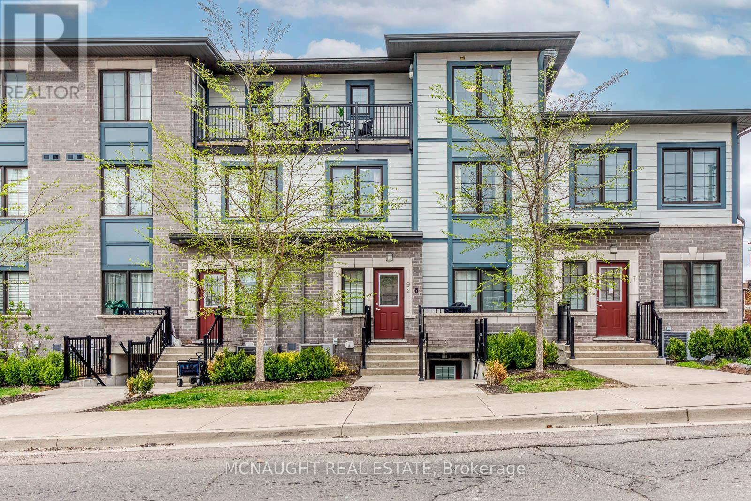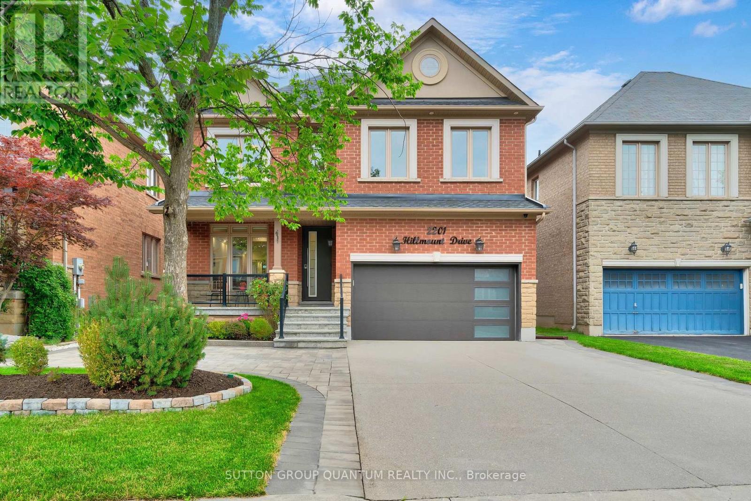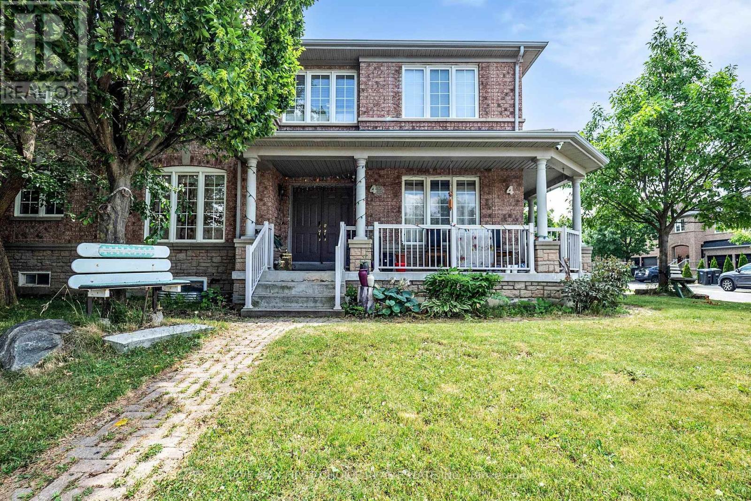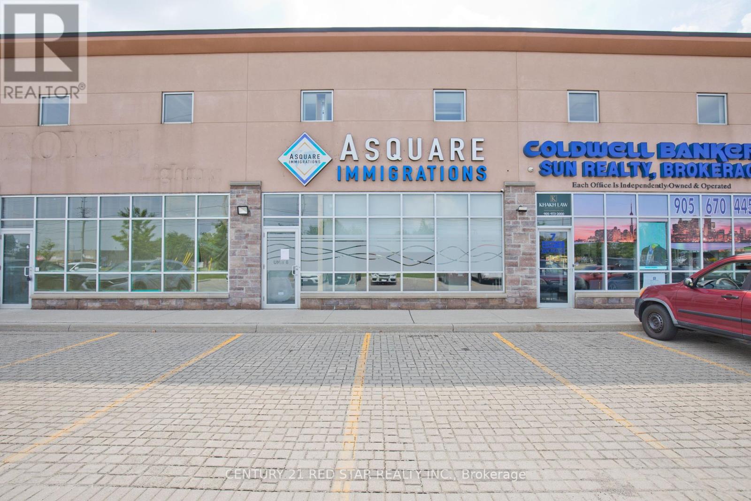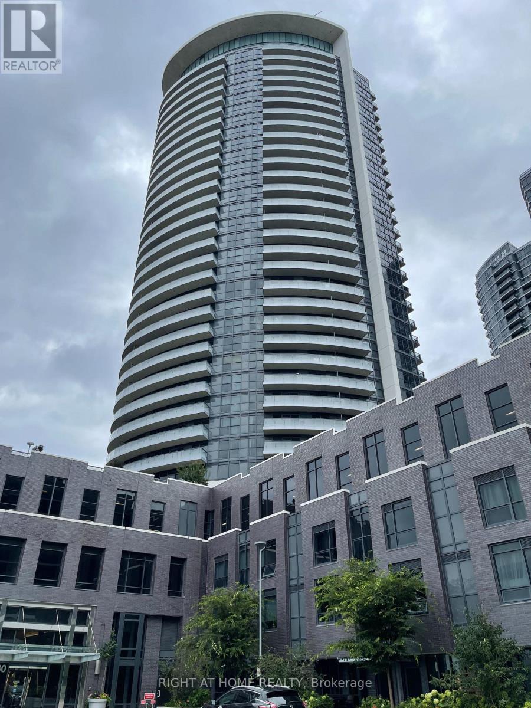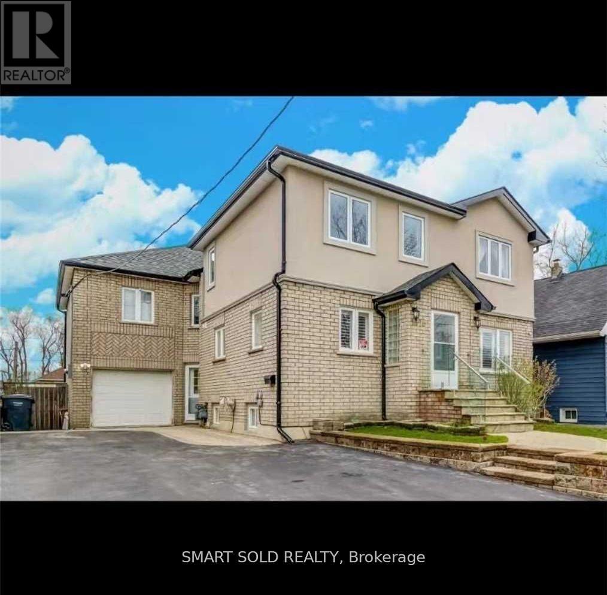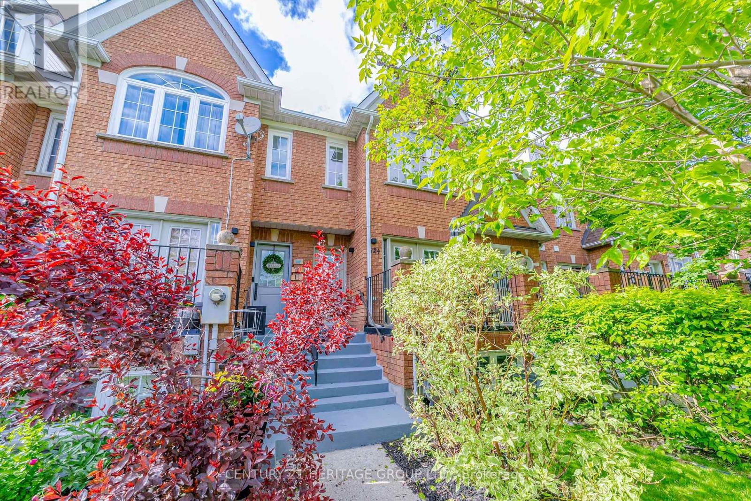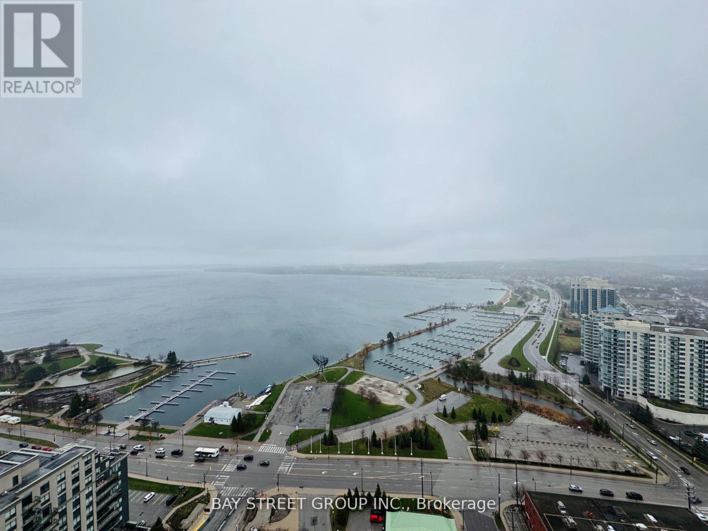18 Ingleview Drive
Caledon, Ontario
From the moment you step inside 18 Ingleview Dr, you'll know you've found something truly special. This isn't just a house on a fantastic 3.2-acre lot, it's a place where you'll immediately feel at home. A bright, west-facing backyard, 4 + 2 bedrooms, 2 + 1 bathrooms beauty with 6,213 total sq. ft. that has been lovingly cared for and now is ready for its next chapter, your chapter. Picture this: as the day winds down, the kitchen, dining room, living room, and sun room are bathed in the warm, golden glow of the sunset. The west-facing windows capture every last ray of sunlight, casting a soft, amber hue across each room. The layout is functional and filled with possibilities- perfect for a cozy night in, lively gatherings, or simply enjoying your best life. Spacious bedrooms, updated double sink vanity bathrooms with heated floors, and living areas that exude luxury, warmth, and charm. And the location? It's the best of Caledon. Quiet street, top-rated schools, lush parks/trails, top-notch golf courses, and easy access to Hurontario St. But here's the most exciting part - this home has huge potential! It's got the bones, the lot, and the opportunity for you to truly make it yours. Whether you're thinking of expanding, customizing, or simply adding your personal touch, this is your chance to turn this gem into something even more spectacular. Homes like this - brimming with light, love, and endless possibility - don't come around every day. This is the one. Let's make it yours! (id:60365)
2456 Padstow Crescent
Mississauga, Ontario
Truly the best combination of style and function, located in the small-town feel of Clarkson! This turnkey 4 bedroom home has been meticulously maintained and checks off all of the boxes! Modern kitchen opens up into the dining room so you stay connected with your guests. Stainless steel appliances, granite counters, plenty of storage and prep space to satisfy even the most experienced chefs! The living/dining space is open and inviting, with wood floors throughout. 4 great sized bedrooms can accommodate families, guests and work-from-home space. Walkout to private backyard with new fence, large deck with plenty of space for play and parties. Finished basement offers additional living space and tons of storage in the crawl space. Widened driveway is a bonus and convenient. Easy commute downtown via quick access to the QEW or short drive to Clarkson GO Station. Enjoy the water views at Lakeside Park or greenery at any of the numerous parks that make up the Clarkson community. (id:60365)
2 - 9 Forbes Avenue
Toronto, Ontario
Welcome to #2-9 Forbes Ave a stunning modern townhouse in a highly sought-after, family-friendly neighbourhood. This beautifully upgraded home features an open-concept layout with high-quality flooring, custom cabinetry, quartz countertops, a sleek backsplash, and top-tier stainless steel appliances. The second floor offers two spacious bedrooms and a stylish 4-piece bathroom, while the entire third level is dedicated to a luxurious primary suite with a private terrace, ample closet space, and a spa-like ensuite.Ideally located within walking distance to top-rated schools, parks, and local amenities, with easy access to grocery stores, public transit, and major highways. This is modern living at its best, offering both comfort and convenience in an unbeatable location. (id:60365)
2201 Hillmount Drive
Oakville, Ontario
Some homes feel right the moment you walk inthis is one of them. Nestled in Oakville's sought-after West Oak Trails, this detached gem offers 4 spacious bedrooms, 4 upgraded baths, and every thoughtful feature a modern family could want. Fully renovated with high-end finishes, this home is truly turnkey.The chefs kitchen dazzles with quartz counters, stainless steel appliances, and a layout made for hosting. Crown moulding accents both floors, coffered ceilings accentuate the family room adding architectural sophistication, while rich hardwood flooring flows throughout, no carpet anywhere, not even in the beautifully finished basement. Upstairs, the primary bedroom is your private escape, featuring a spa-like 5-piece ensuite(including soaker tub) and custom closets. Other upgrades include in-home garage access, central vacuum, front-load laundry, Ring doorbell, Schlage smart lock, epoxy-finished garage floor with custom cabinetry & Storage, and topped-up roof insulation to current code. The basement adds even more: Dri Core sub-flooring, 12mm laminate, half wall 2lbs foam insulation, and epoxy cold room and furnace area. Every detail was carefully considered. Out back? Pure retreat. A heated swim spa, gazebo with built-in BBQ( incl water), outdoor gas hookup, turf, interlock stonework surrounding the home, and an exposed aggregate concrete driveway. The flagstone porch with glass railing (2021) adds curb appeal, while 50-year Timberline shingles and a 200-amp electrical panel provide peace of mind. Close to top-rated schools, parks, trails, and shops. This is the kind of place where kids ride bikes on quiet streets and neighbors know your name. A rare offering in one of Oakville's best pockets. Come see why its so special. (id:60365)
4 Sunnyview Road
Brampton, Ontario
Spacious, Stylish & Steps from It All!: This is more than just a house a bright beginning, a smart investment Welcome to this sun-filled, meticulously maintained 5-bedroom dream home with loft, perfectly located and thoughtfully designed for modern family living and smart investing. Step through the elegant double-door entry into a space that radiates brightness, warmth, and sophistication. The open-concept layout features large windows throughout, bathing the entire home in natural light all day long. The carpet-free flooring offers not only sleek aesthetics, but also a healthier, allergy-friendly environment thats easier to clean and maintain. At the heart of the home lies a kitchen, boasting high-end cabinetry, and a layout thats as functional as it is beautiful perfect for hosting or everyday family meals. Upstairs, discover five generously sized bedrooms and a versatile loft area ideal as a home office, reading retreat, or kids play zone. The finished basement is a standout bonus featuring two full bedrooms, a modern washroom, and a cozy recreation room that's perfect for entertaining, unwinding, or movie nights. Currently rented for $1,800/month, this income stream helps you slash your mortgage from Day 1, making homeownership more affordable and financially savvy. Step outside and enjoy the charm of a wraparound verandah perfect for morning coffees or quiet evenings while the unbeatable location places you just a short walk to the GO Station, Library, and Community Centre. Whether commuting, learning, or staying active, everything you need is just steps away. Highlights That Set This Home Apart: 5 Bedrooms + Loft space for everyone Double Door Entry & Grand Curb Appeal High-End Kitchen Carpet-Free Clean, Stylish & Low Maintenance Tons of Windows = Bright & Airy Atmosphere Fully Finished Basement with: 2 Bedrooms 1 Full Washroom Spacious Rec Room Currently Rented for $1,800/month = Mortgage Relief (id:60365)
8 - 1200 Derry Road E
Mississauga, Ontario
We are pleased to offer an exceptional office space for sale in one of Mississauga's most sought-after locations, conveniently situated near major highways and essential amenities. This beautifully designed office premises provides a modern and functional workspace ideal for businesses seeking both style and practicality. The interior features elegant, contemporary furnishings providing ample space for organization. Each office is equipped with locks, ensuring secure access, adding to its appeal, the main floor boasts a kitchen, offering convenience for staff and visitors. The boardroom and private offices are outfitted with thoughtfully crafted decor, creating an inviting yet professional environment. This office space is perfectly suited for businesses looking to elevate their workplace experience with high-quality features and a prime location. Well constructed 12 office with Kitchen and 2 washroom on main floor and 1 office and washroom on mezzanine floor. Nice reception with open ceiling and all office with glass doors and hard wood floors, hallway with ceramic tile. (id:60365)
5118 Dundas Street W
Toronto, Ontario
Fully equipment kitchen includes long commercial hoods, walk-in cooler and walk-in freezer. You Can Covert To Other Cuisine To Fit Your Business Plan. New Lease W/ Options to renew. The area is buzzing with activity, Revitalized Six Point Hub, New condos and development bringing tons of traffic to your business. Conveniently located near the newly transformed Kipling Subway Transit Hub which brings together TTC, Go Transit and MIWAY Mississauga transit connections. Close to New Etobicoke Civic Centre Building Program, shopping, highways, airport and minutes to Downtown Toronto. The owner wants to sell this property as well. Motivated seller. (id:60365)
2408 - 30 Gibbs Road
Toronto, Ontario
Beautiful and spacious Two Bedroom, Two Bathroom, Luxury Condo With a functional open concept layout. Approx. 782 sq ft + Large open 199 Sq Ft Balcony With Panoramic View Of The City. 9 Ft Ceiling And Floor To Ceilings Windows. Stainless steel kitchen appliances/ensuite laundry/one parking. Amenities Include Gym, Concierge, Party Room, Patio/BBQ area, etc. (id:60365)
1078 Sawyer Avenue
Mississauga, Ontario
Important Notes:Cooking is only allowed using the provided fast electric stove; the regular stove cannot be used.Parking is available for small/compact vehicles only, and only one parking spot is provided.Spacious basement apartment with separate entrance for lease, featuring 2 bedrooms, 1 bathroom, and 1 parking spot. Located in a quiet, family-oriented neighborhood, close to Lakeshore, GO Train, QEW, HWY 427, and Gardiner Expressway. Convenient access to shopping centers including Sherway Gardens, Costco, No Frills, Dixie Mall, Walmart, and Longos. Close to parks, the lake, and excellent schools such as Humber College, Mentor College, Blyth Academy, and Toronto French School in Mississauga. The basement tenant shall be responsible for 25% of the total cost of utilities, including water, electricity, and gas. One fast electric stove, one microwave, and one fridge are included. (id:60365)
64 George Robinson Drive
Brampton, Ontario
Discover this beautifully maintained and spacious 3-bedroom basement apartment, perfect for families or professionals seeking a comfortable andconvenient living space. Lots of window light and well-lit unit features modern pot lights throughout, generous room sizes, and ample storage tomeet all your needs. Located in a quiet and friendly neighbourhood, it offers a peaceful atmosphere while still being close to everything you need. Enjoy easy access to top-rated schools, shopping plazas, and a wide range of local amenities. Commuting is a breeze with quick connections to majorhighways and the nearby GO Station. Dont miss out on this fantastic leasing opportunity. (id:60365)
124 Rory Road
Toronto, Ontario
Superior Layout. Very Practical. Fantastic Location overlooking park. Welcome to 124 Rory Road. Appealing south facing condo townhouse in an unbeatable location. Easy access to highways 401 and 400, steps to a variety of parks, a Community Centre, Yorkdale Mall, the amazing Humber River Hospital, bus and school routes, the subway, places of worship, shopping, a short drive to the famous Rustic Bakery serving the community for several generations, and much more. Upgraded French Doors lead to a deck at the front of the home overlooking the gardens where you can enjoy your morning coffee, barbeques in the evening or simply to enjoy some quiet time. The eat-in kitchen offers room for entertaining and your family dinners.The great room or living/dining room combination offers many possibilities. The lower level has a finished room, above grade windows, ceramic flooring and could be set up as an additional bedroom, office, study and/or exercise room. The laundry room with a tub is in the lower level along with a recently installed furnace, central air conditioner and hot water tank. Direct access to an oversized single car garage with lots of additional storage.This home is extremely well cared for, very bright, lots of windows for natural light, carpet free except for the staircases, neutral decor, has 2 good size bedrooms with large windows, and a den, with its own closet, that could easily be converted into a 3rd bedroom. A 4-piece semi-ensuite off the primary bedroom and a walk-in closet.There have been many items replaced since 2017 - all windows, French doors/side panels, all exterior doors and hardware (ex garage door), furnace, hot water tank, central air conditioner (no rental contracts here) washer, dryer on pedestals, upgraded engineered hardwood flooring 5-1/2 inch wide, refrigerator and much more. (id:60365)
1610 - 39 Mary Street
Barrie, Ontario
Client RemarksLuxury Waterfront Condo with Unmatched Views | 1 Bed + Den, 2 BathLive the dream in this brand-new, high-end waterfront condo offering uninterrupted, south-facing views of the stunning Kempenfelt Bay. This 1-bedroom + den, 2-bathroom suite combines modern luxury with serene lakeside living.Step into a light-filled space with floor-to-ceiling windows that frame the breathtaking scenery and flood the home with natural light. The Scavolini kitchen is a chefs dream, featuring sleek Italian cabinetry, top-tier appliances, and a multifunctional island perfect for both meal prep and dining.The spacious primary bedroom offers tranquil water viewsyour own private retreat. Enjoy your morning coffee or evening wine on the private balcony, where the sights and sounds of the lake create a peaceful escape from the everyday.Perfectly positioned just minutes from the Allandale GO Station and major highways, this home blends the calm of lakeside living with seamless city access. Shopping, dining, and essential amenities are all within easy reach.Dont miss this rare opportunity to own a piece of Barries most coveted waterfrontschedule your private tour today! (id:60365)

