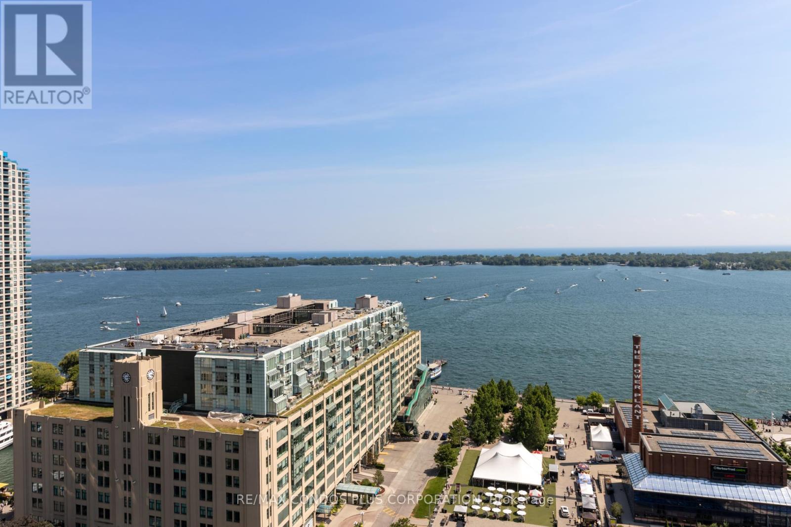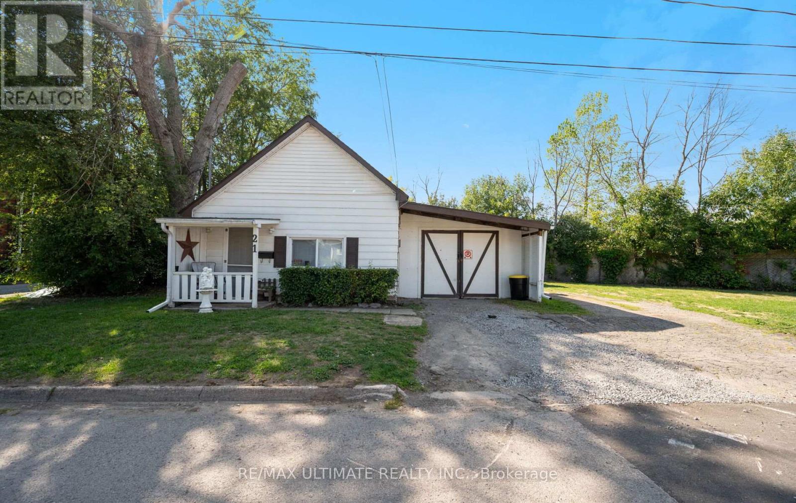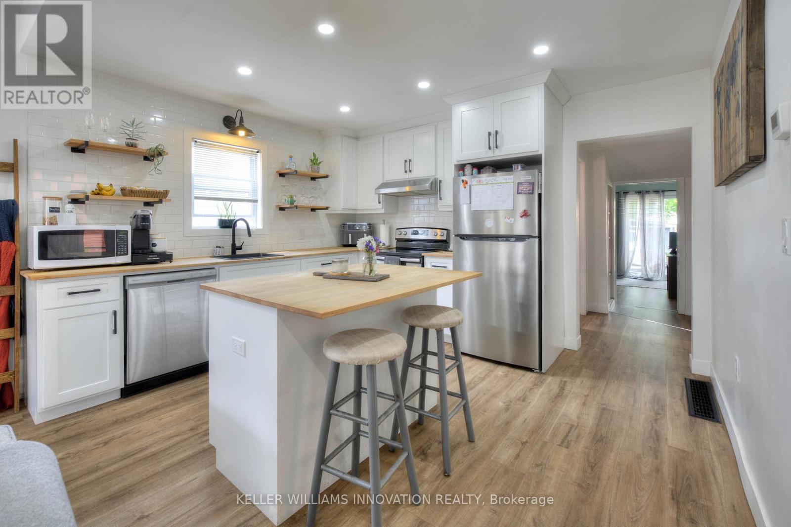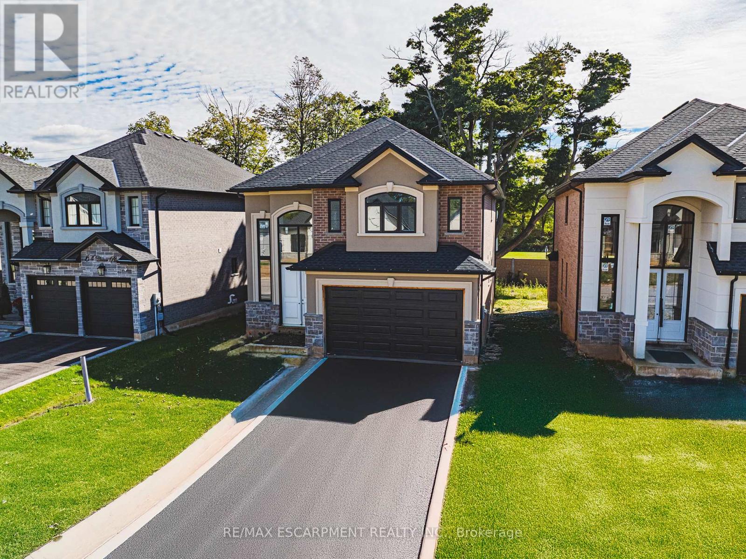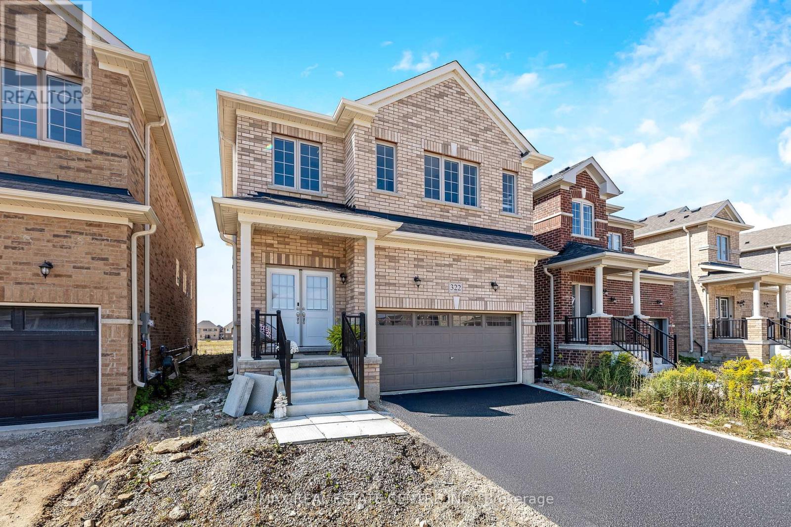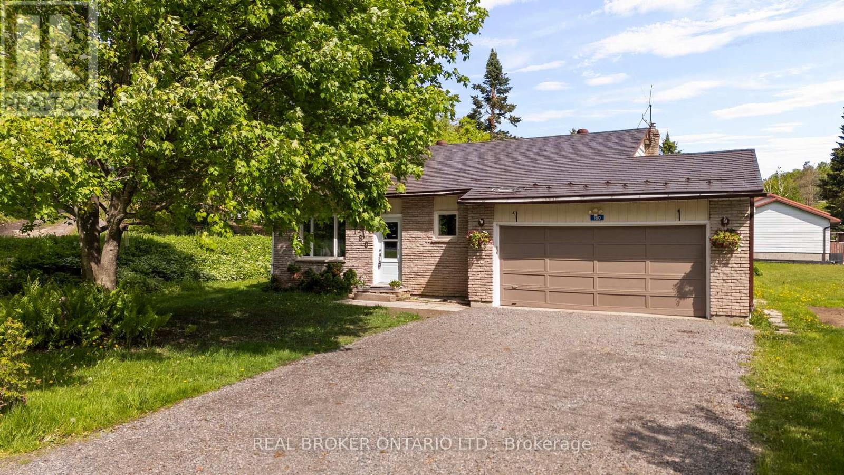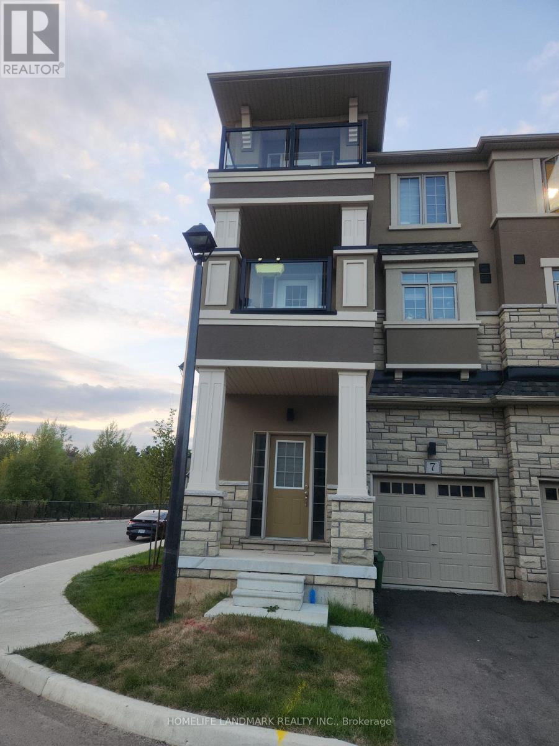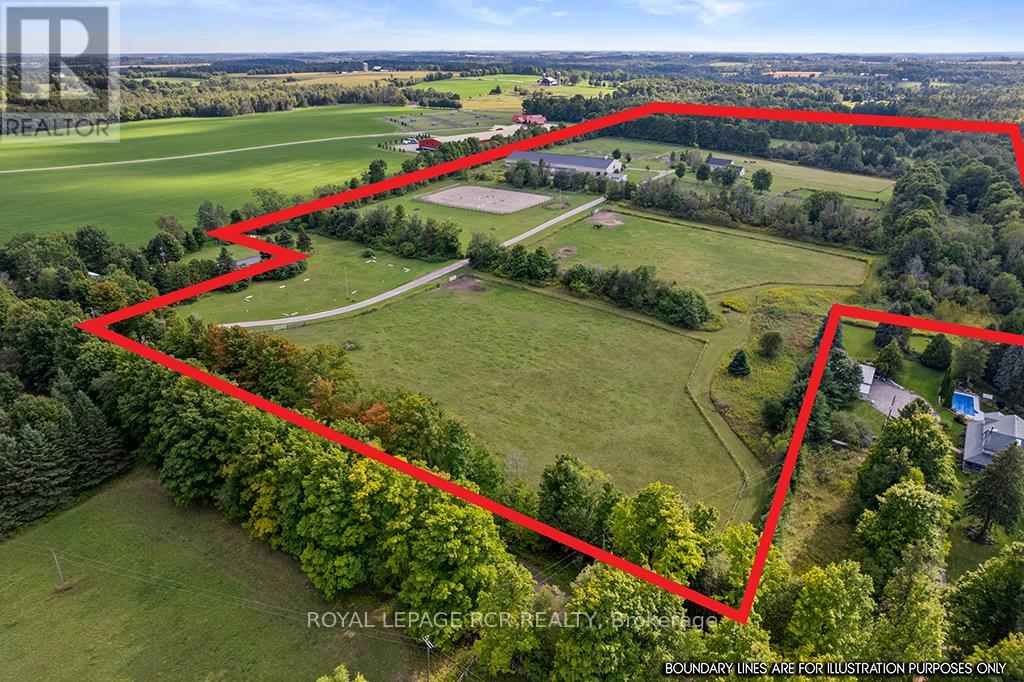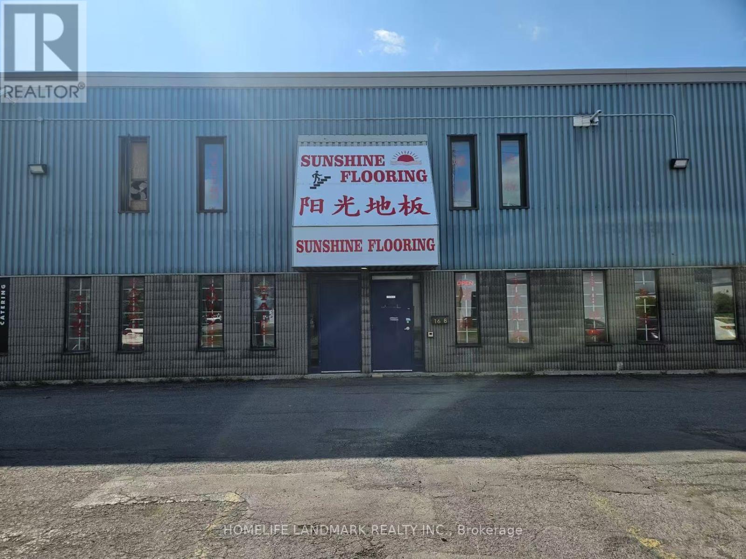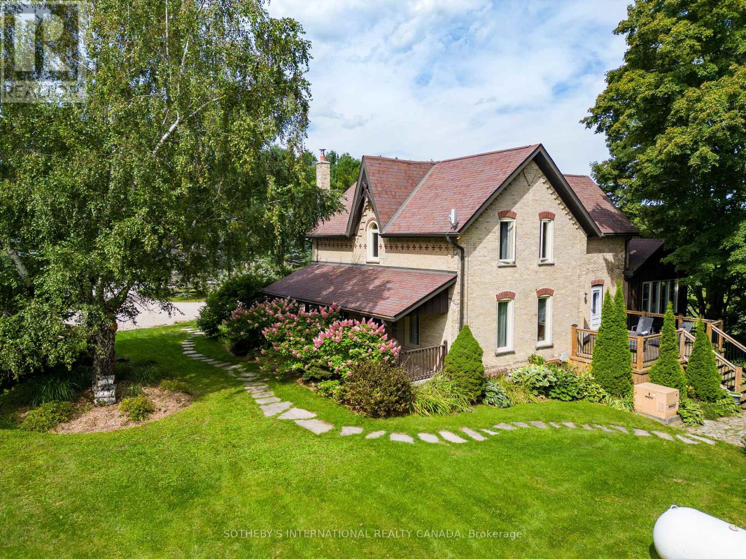2302 - 218 Queens Quay W
Toronto, Ontario
Welcome To Waterclub Condominiums In the Heart of Toronto's Waterfront! Bright & Spacious S/E Corner Suite,1200 Sq ft ,2 Bedrooms & 2 Bathrooms with Beautiful Lake Views and Incredible City & CN Tower Views. 9 Ft Ceiling Throughout! Separate Dining Area and Open Concept Kitchen with Large Kitchen Island Excellent For Entertaining; Floor to Ceiling Windows In Living Room, Dining Area and Kitchen with a Walkout to a Large Balcony To Enjoy the View & Relax. Both Bedrooms Offer Large Windows and Walk-In Closets. A Welcoming Foyer with Marble Floor Tiles & Double Door Coat Closet. One Parking Spot and One Storage Locker (Both in P1 Level) Included. Building Amenities: 24 Hrs Concierge, Indoor/Outdoor Swimming Pool, Exercise Room, Sauna, Guest Suites, Meeting/Party Room, BBQ Areas. Enjoy Waterfront Living, Steps To Parks, Boardwalk, Martin Goodman Trail/Bike Path, Beaches, Harbourfront Centre of Performances & Art, A Variety Of Outdoor Activities, Restaurants & Cafes, Grocery Stores & Supermarkets, Pharmacies, W/I Clinics, Food Crt, Ferry Terminal To Visit Toronto Island, Scotia Arena, Rogers Centre, CN Tower, SouthCore Financial & Financial District Via Underground "Path" and Walking to King St via Lower Simcoe St.; Streetcars to Union Stn & CNE, Easy Walk Downtown Shopping and Dining, Theatres in Entertainment District, Easy Access To City Airport, Highways + More... Enjoy The Lifestyle! (id:60365)
67 Montressor Drive N
Toronto, Ontario
Feng Shui Certified!! Welcome to 67 Montressor Drive, An Extraordinary Custom-Built French Chateau in St.Andrew-Windfields Toronto's Sought After Enclave. This Well Designed Home Offers Approx 7500sf of Living Space. Invite the Warmth With a Heated Driveway, Heated Garage, Heated Entrance Steps and Heated Foyer. Step Into the Grand Main Floor With Soaring 11' Ceilings And An Abundance of Natural Light with Large Triple Pane Windows. The state-of-the-Art Kitchen Is A Show-Stopper w/Custom Luxury Cabinetry, Built-In Appliances, 43" La Cornue Gas Stove, JennAir Built-In Coffee Maker, Plus a Discrete And Fully Equipped Spice Kitchen for the Passionate Chef. The Appointed Office Includes A Built-In Glass Wine Celler, Combining Sophistication and Function. Integrated Smart Home Automation & Security System Installed For The Peace Of Mind. Second Floor Offers 4 oversized Sky Lights and 4 Bedrooms all W/ensuites. Primary Bedroom is equipped With His and Her W/I Closets and Luxurious Ensuite featuring Designer Tub, Smart Toilet, Double Showers, Heated Floors and Full Stone Slabs Throughout. Relax Or Entertain In The Fully Finished Walkout Basement With Heated Floors And 10.5' Ceilings, A Modern Glass-enclosed Gym, Home Theatre, Modern Wet Bar, And A Private Nanny/in-law Suite. With Every Comfort Considered And No Detail Overlooked, This Home Defines Luxury In One Of Torontos Most Prestigious Neighbourhoods Close To Top Private Schools, Premier Golf Courses, Fine Dining, And All The Conveniences Of City Living. (id:60365)
21 Russell Street
Fort Erie, Ontario
Located in teh heart of central Fort Erie, 21 Russell St is a fantastic opportunity for investors, first- time buyers, or anyone looing to build equity in a great community. Situated on a desirable lot, this property features a garage and loads of potential both inside and out. Wheather youre looking to renovate for your own use or add rental to your portfolio, his home is ready for your vision. The layout is functional and adaptable, offering the perfect canvas for updates and improvements. With a bit of TLC, it could become a charming residence or an income-generating property. Enjoy a prime location close to schools, parks and all the conveniences Fort Erie has to offer. If youre handy or looking for your next project on a great lot, 21 Russell St is worth a look. (id:60365)
43 Elizabeth Street
St. Thomas, Ontario
Indulge in the charm of this exquisite 3-bedroom bungalow, boasting a main floor primary bedroom and a thoughtfully renovated open-concept living area that promises to captivate you at every turn. The kitchen is a chef's delight, adorned with pot lights, butcher block countertops, stainless steel appliances, a stylish tile backsplash, and ample cabinet space. Natural light floods the inviting living area, leading seamlessly to your backyard oasis via a convenient door to the deck, perfect for hosting gatherings with loved ones. And of course, the main floor laundry adds a touch of convenience to your daily routine. Descend to the lower level, where a generously sized recreation room awaits, alongside a spacious utility room catering to all your storage requirements. This home has been meticulously cared for and upgraded, with recent enhancements including a revamped kitchen and bathroom, along with recently updated flooring, paint, baseboards, trim, doors, windows, and a sleek metal roof. Not stopping there, updates extend to the lighting, front porch, resurfaced deck, and a fenced yard, ensuring a modern and inviting ambiance throughout. Ideal for first-time homebuyers, young families, or savvy investors, this property presents a prime opportunity. Experience the epitome of comfort and style in this impeccably maintained residence, where every detail has been carefully considered. (id:60365)
106 - 25 Kay Crescent
Guelph, Ontario
Step into modern comfort at Unit 106, 25 Kay Crescent - an impressive 2-bedroom, 2-bath condo in South Guelph. This bright, airy unit offers scenic, unobstructed views of lush greenery from every room, creating a peaceful backdrop to your daily living. The open-concept layout features spacious principal rooms, sleek vinyl plank flooring throughout, and a stylish kitchen complete with stainless steel appliances and granite countertops. The primary bedroom includes a private 3-piece ensuite (id:60365)
52 Cesar Place
Hamilton, Ontario
PRIVATE LENDING AVAILABLE BY THE BUILDER. 2.5% INTEREST, 10% DOWN. FULLY OPEN Brand New 2STOREY homes on Executive lots in the Heart of Ancaster, tucked away on a safe & quiet cul de sac road. This particular 2storey holds 2535 sf. with 4 beds, open living space and 2.5 baths with main floor laundry for easy living Loaded with pot lights, granite/quartz counter tops, and hardwood flooring of your choice. Take this opportunity to be the first owner of this home and make it your own! Seconds to Hwy Access, all amenities & restaurants. All Room sizes are approx, Changes have been made to floor plan layout. Built and can be shown. (id:60365)
322 Russell Street
Southgate, Ontario
HUGE WOW FACTOR! This almost brand new, meticulously designed residence boasts 4 BEDROOMS, INCLUDING 2 WITH FULL ENSUITE BATHROOMS AND SECOND FLOOR LAUNDRY providing the ultimate in comfort, practicality and convenience. Step inside and be captivated by the elegant OPEN-CONCEPT MAIN FLOOR where the SOUTH/WEST facing rear yard floods the entire main floor with natural light, highlighting the exquisite hardwood floors. The designer kitchen is a chefs delight featuring rich dark cabinetry and ample counter space including a large CENTRE ISLAND that overlooks the Great Room, blending functionality with aesthetic appeal. Upstairs you are greeted with 4 generous sized bedrooms, 3 full bathrooms and a convenient laundry room. (Not just a closet) The oversized primary bedroom is outfitted with a walk in closet along with a 5 PCS ENSUITE BATHROOM. Hosting extended family visits or perhaps grandma lives with you........this home offers the perfect set up for this scenario with another bedroom on the second floor offering a 4 pcs ensuite as well. Nestled in a quiet, up-and-coming neighbourhood, this home provides the perfect backdrop for family life. Enjoy the peace and tranquility of suburban living while being minutes from parks, community amenities and shopping. (id:60365)
180 Bakery Lane
Gravenhurst, Ontario
*OVERVIEW*Detached Home On Large Corner Double Lot, Steps Away From Muskoka Bay Park. Approx - 1,500 Sq/Ft, 4 Beds - 2 Baths.*INTERIOR*Sunfilled Living Room And Dining Room With Hardwood Floors. Primary Bedroom With Double Closets And Walkout To Deck. Newly Finished Basement With An Additional Bedroom And Full Bathroom. *EXTERIOR*Attached Double Car Garage, Large Driveway, Ample Parking. This Home Is Equipped With A Generator (Hardwired To In-Home Essentials In Case Of Power Outage). Well Maintained Backyard. *NOTEABLE*Close To Uptown Gravenhurst With Shopping, Restaurants And Entertainment. Muskoka Bay Park Offers A Sandy Beach, Baseball Diamond, Tennis Courts, And A Childrens Play Area. Around You, There Are Parks, Look Out Points, Resort, Beaches, Centennial Gardens And Lot More To Explore In Muskoka. (id:60365)
7 - 305 Garner Road W
Hamilton, Ontario
Stunning townhouse located in Prestigious Ancaster. This modern and spacious corner unit townhouse with lots of upgrades, features 2 bedrooms and 2 bathrooms, 2 balconies, and 2 parking spots, offering the perfect blend of style, comfort, and convenience. Step into an open-concept living space with lots of natural light, creating a warm and inviting ambiance, open concept, a large bright white kitchen, luxury vinylfloors, Stainless Steel appliances, and Zebra blinds, Situated in a prime location in Ancaster, it provides easy access to a host of amenities. Moments away from highways, shopping centers, restaurants, parks,and recreational facilities. Enjoy the convenience of being close to schools, medical facilities, and public transportation, making every aspect of daily life effortlessly accessible.Tenant pays all utilities including water heater rental. (id:60365)
5706 Third Line
Erin, Ontario
49-Acre Equestrian Paradise - A dream setting for horse and rider. Your horses will thrive in 10 lush paddocks with frost-free hydrants and power for heated troughs, while you'll appreciate the insulated 20-stall barn with tack room (3-piece bath), feed room, wash stall and hay storage above. Currently operating as a pleasure riding & eventing facility, this property is designed for year-round training with an attached 76' x 160' indoor arena featuring operable windows & Whoa Dust footing. Outdoors enjoy the expansive jumping field, 150' x 200' sand ring and a grass dressage field. Two productive hayfields add income potential & self-sufficiency. A 23' x 30' heated portable with hydro expands your options for an office, guest quarters, or studio. The elegant home (built in 1997) blends timeless design with modern comfort. 9' and cathedral ceilings pair with wide-plank, hand-scraped hickory hardwood for a refined main level. At the heart of the home, a chefs kitchen with Wolf cooktop, leathered granite counters & a generous island flows seamlessly into the dining area & Great Room with beamed cathedral ceiling. A main-floor bedroom with 2-piece ensuite offers flexibility; upstairs, 3 additional bedrooms with timeless oak hardwood floors. Both upper bathrooms have been thoughtfully renovated, showcasing heated floors and towel warmers for everyday luxury. The expansive primary retreat offers a dressing room, a walk-in closet with built-in organizers, and a stunning spa-inspired ensuite designed for relaxation. The walk-out lower level remains unspoiled, ready for your vision. Thoughtful updates ensure efficiency and peace of mind: a 2024 cold-climate heat pump with high-efficiency propane furnace backup, Generac generator to power farm essentials, energy-efficient Pella windows & durable updated Goodfellow siding. This is the ultimate equestrian lifestyle, surrounded by other fine horse farms ideally located just minutes to Angelstone, Meadowlarke North, & Palgrave. (id:60365)
1618 Michael Street
Ottawa, Ontario
Established Hardwood Flooring Business for Sale. Step into ownership of a reputable flooring company known for delivering premium hardwood floor products. The business features a contemporary showroom that highlights its extensive product range and a 5000 sqft. hardwood flooring manufacturing workshop. With a loyal customer base and a reputation for reliability, the company benefits from strong supplier partnerships that ensure smooth distribution. The sale package includes all business assets, equipment, lease rights, and brand ownershipproviding a seamless transition for the new operator. This turnkey business offers excellent prospects for further growth. It is ideally suited to entrepreneurs seeking an established foothold in the home improvement sector and who value both quality products and outstanding customer service. (id:60365)
553291 Grey 23 Road
West Grey, Ontario
Tucked into the rolling hills of West Grey, Tulip Hill Farm is a 41-acre estate where timeless country charm meets world-class equestrian living. From the moment you arrive along the maple-lined driveway, the setting captures a sense of peace, privacy, and possibility. The beautifully maintained three-bedroom yellow brick century home features an ensuite in every bedroom, original wood floors, warm wood accents, a walkout basement, two laundry rooms and newly built deck overlooking the paddocks and gardens. The grounds include a small orchard with apple and cherry trees, sugar maples, and extensive perennial gardens. A detached two-car garage with insulated workroom, a shed suitable for wood storage or chickens, and a children's loft playhouse with rustic swing set add to the property's appeal. Equestrian facilities are outstanding with a nine-stall insulated barn featuring rubber-matted stalls, three with Soft Stall flooring, a heated tack room, feed and hay storage and a cobblestone aisle way. An outdoor three-season wash stall with hot water is also included. The new 130' x 60' indoor riding arena offers sand footing, abundant lighting, storage and a viewing area. There are over seven oak-fenced paddocks with run-ins and water, along with 18-acres in hay fields and groomed riding trails. A maple-lined drive leads to a large parking area, and a successful test hole has been completed for a future pond expansion. Tulip Hill Farm captures the imagination with beautiful sunsets and sweeping pastoral views offering the chance to live the dream of country life on a gracious equestrian property. Beautifully curated, fully renovated, meticulously maintained and totally turn key, you'll be delighted to call this country escape home. (id:60365)

