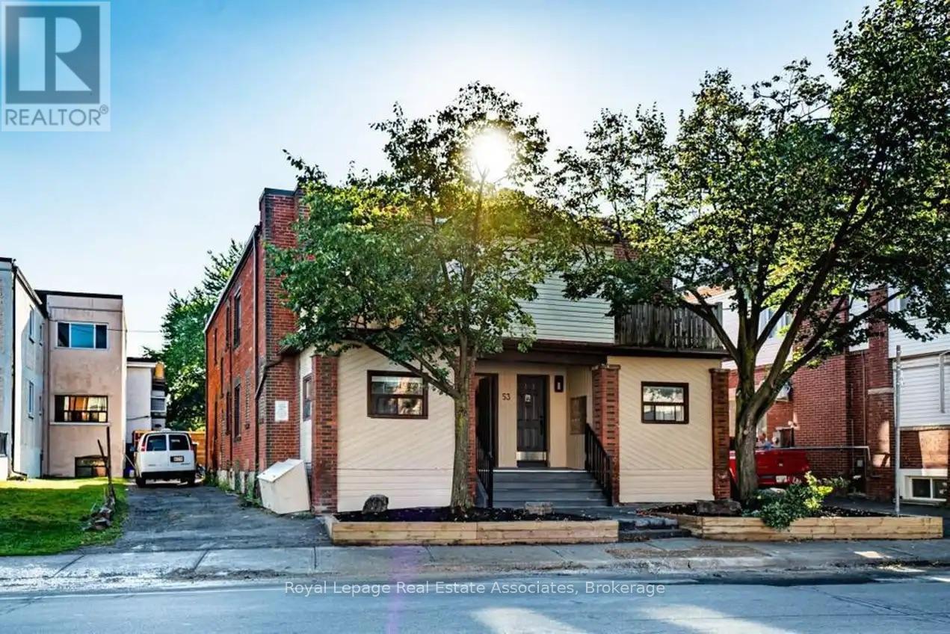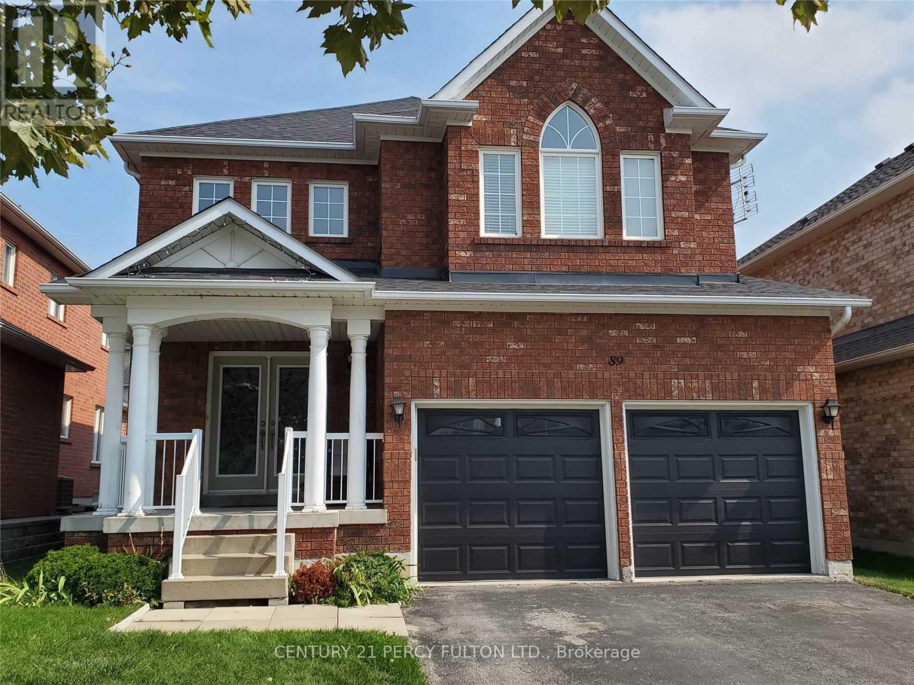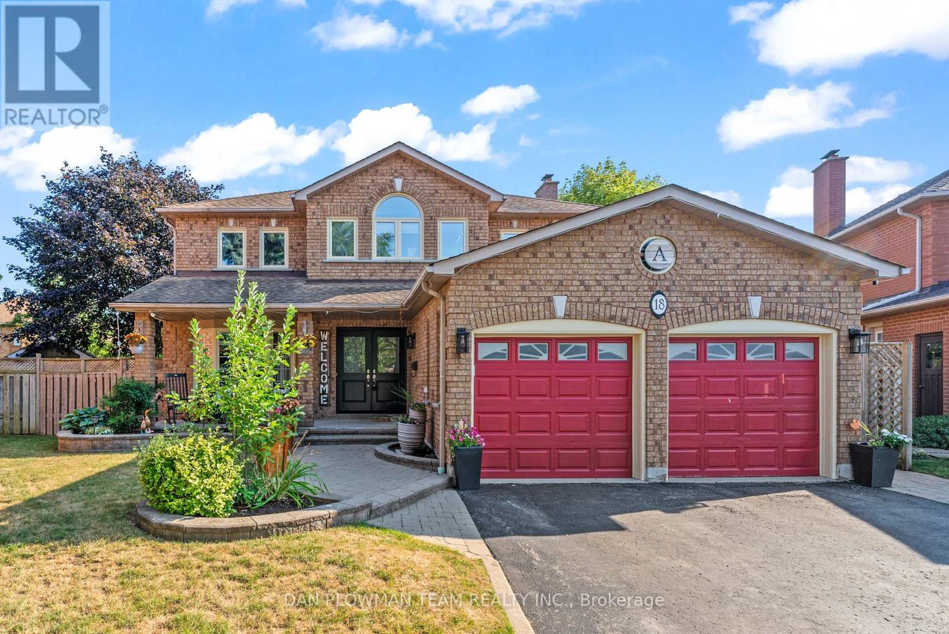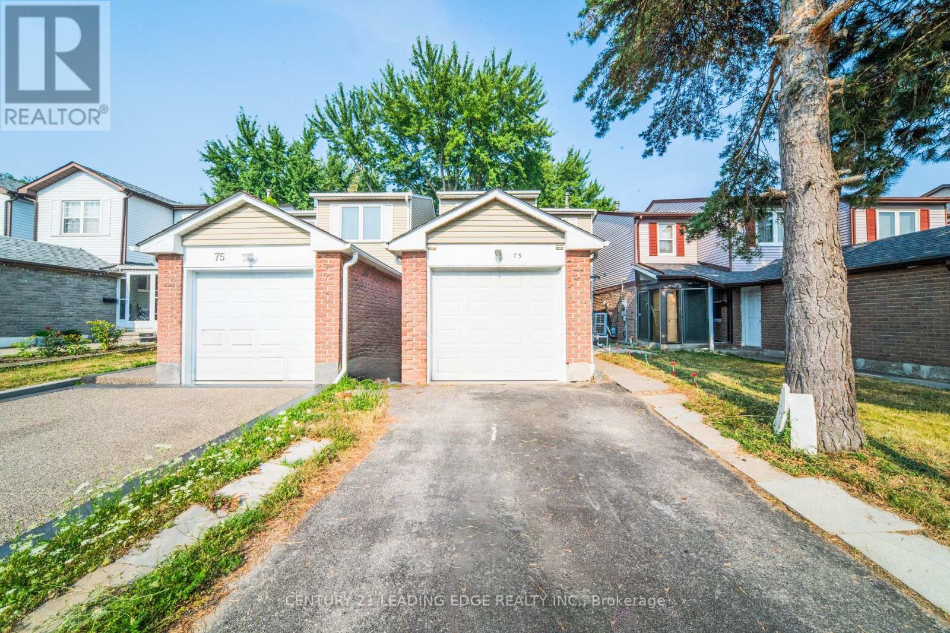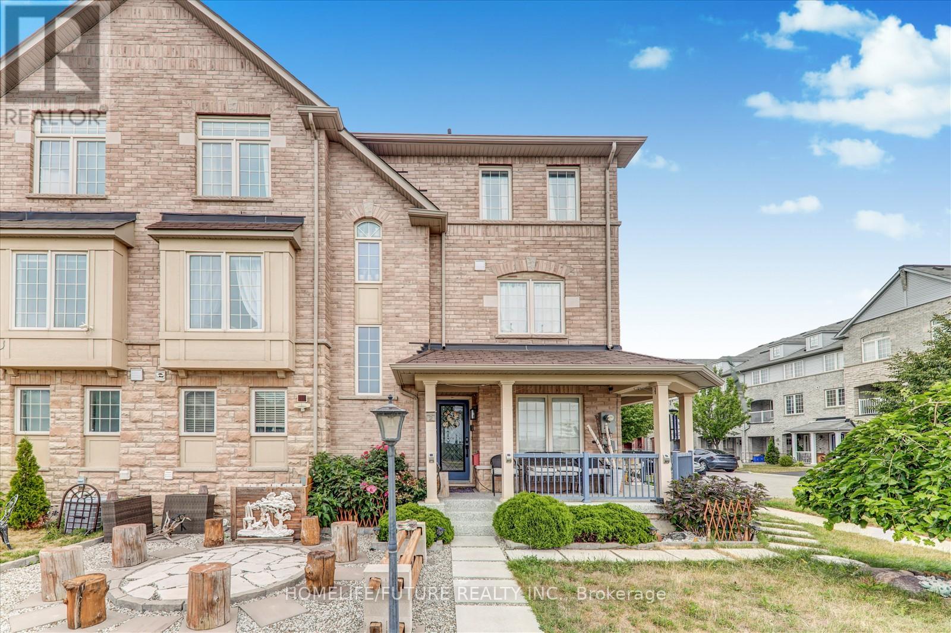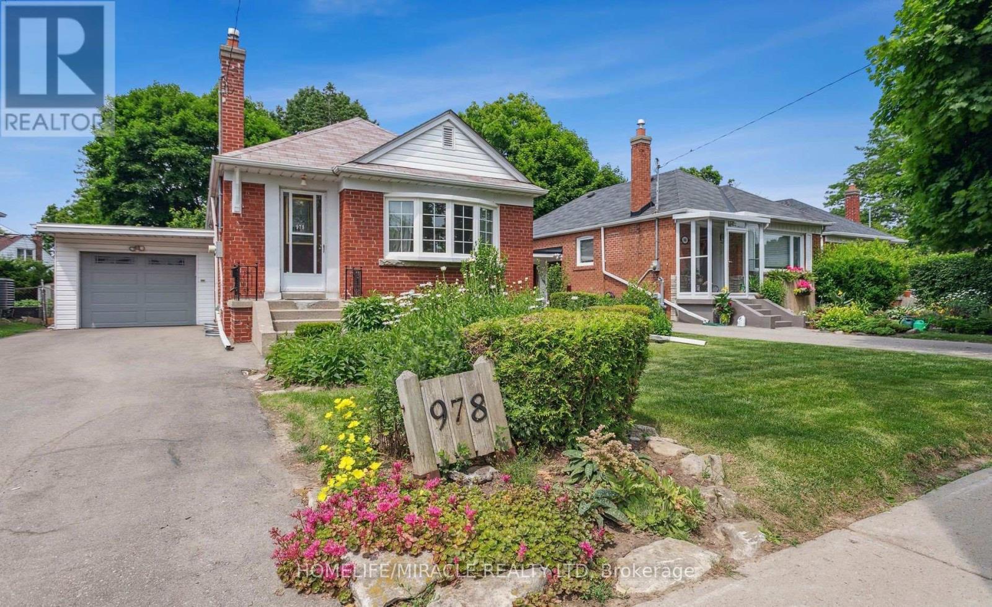205 - 53 Dawes Road
Toronto, Ontario
Bachelor + One Bathroom Unit In Clean, Safe Building. Bright, Open Concept Layout Spans 500 SF. Stainless Steel Appliances, Laminate Flooring. All Utilities Included In Lease Price. Prime Location - Walking Distance To Pape Village, Danforth Village, Donlands Trails. Public Transit, including Bus Stops and Subway Station Nearby. (id:60365)
89 Woodcock Avenue
Ajax, Ontario
Legal Bsmt Apartment In North Ajax. Stainless Steel Appliances. Ensuite Laundry. Private Sep Entrance. Walkway to the rear sitting area and private entrance. This 2 Bedroom Unit Is Spacious and modern. Enjoy an Open-Concept Living Area with lots of Natural Light Streaming In From Egress Windows. Bedrooms Are Generous In Size With Double Closets. Pot Lights Throughout. One Designated Parking Spot. Designated Outdoor Space For Bbq. Beautiful new walkway. Close To Schools. Public Transit. Shopping.... Great apartment for single or young professionals! No disappointments here. (id:60365)
71 Honey Crisp Lane
Clarington, Ontario
Welcome to Three Year Old 3+1 Bedroom & 4 Bathroom Townhouse in Sorted neighbourhood of Bowmanville Area. Laminate Floors on Main & Second Floor * Two Entrances on Main Floor * 1824 Sq Ft as per Builder *Family Room with Electric Fireplace with Lots of Natural Light * Kitchen with Central Island & Stainless Steel Appliances * Dinning Area walk out to Private Balcony for Barbecue * Master Bedroom with 4pc Ensuite * Bedroom on Main Floor can be also used as an Office with 4p Ensuite * Conveniently located in a highly desirable and private neighbourhood Close to Schools, shopping, Parks, Highways, Entertainment, Future GO Station, & So much more. (id:60365)
591 Maitland Drive
Pickering, Ontario
Beautifully Designed Custom Living Space 3595 sq ft in Pickering's High Demand Executive area of South Rosebank on a cul-de-sac court! ! Walking distance to Rouge Park, Petticoat Creek, School, Montessori, Tennis Courts & Waterfront Trail .Designer Decor with Exceptional finishes. An Entertainers Delight to impress! Custom Light fixtures in Foyer, Dining Room & Powder room. Chef inspired Kitchen with Viking S/ S duel fuel range, Viking Fridge. Large Centre Island. Open to the family room with a Custom gas fireplace with Glass beads & lighting. Primary Suite features His & Hers Walk in Closets, Ensuite with soaker tub, separate shower, His & Hers Vanities. All Bedrooms have Walk in closets, Jack & Jill bathrooms , and Bedroom #2 has it's Own ensuite. Also an additional feature upper Den/ office with French Door walk out to the Juliette balcony. Main Floor laundry room with Washer & dryer on Pedestals for extra storage, access to Garage. This Garage is 37' deep on the left side allowing for 3 car parking. Direct Access to Laundry Room and Side Door to Exterior. A showcase home to show your buyers . (id:60365)
50 Amiens Road
Toronto, Ontario
Welcome to this beautiful House. Good for both First Time Home Buyers and Investors. Traditional One And Half Story Home With 50 X 140 Ft. Lot With A Garage And Western Exposure. Full Basement Plus 4 +2 Bedrooms. Property Would Rent Easily. Walk To West Hill Public, West Hill High School, Morningside Bus, Morningside Mall, U.Of Toronto. Morningside Park And Ravines Galore!! Within Reach Of The Pam Am Centre, Go Train, HWY 401, Kingston Rd. and Downtown!! "Great Value". Please visit this property, this might be your dream home.. (id:60365)
11 Bucannan Road
Toronto, Ontario
Location , Location, Location, super location , rare opportunity to own a home across the street from Buchanan Public school , well maintained home, Mature landscaped, trees & shrubs, huge porch with modern glass railings, 4 bed room home, that can be converted back to a 5th bedroom. Modern Kitchen with S/S appliances & Centre Island, tenant occupied, basement apt with kitchen, rec room & laundry, 2 laundries. garage has front & back garage door access, concretion patio with Gazebo with Fruit trees! (id:60365)
18 Headlands Crescent
Whitby, Ontario
Omg this Backyard Is So Beautiful And Huge!! You Want A Private Park-Like Setting For Entertaining, Swimming, Hot Tubing And Lounging? Then This Is The Home For You!! You Have To See It To Believe It. Welcome To This Stunning Spacious Layout That Provides You With 4+1 Bedrooms, 4-Baths In The This Beautiful Family Neighbourhood. Set On A Huge Pie-Shaped Lot With Lots Of Parking (No Sidewalk) And A 2-Car Garage. Enter From The Front Porch Through New Double Doors Into The Large Welcoming Foyer. To The Left Are The Living Room And Formal Dining Room With Creative Accent Walls. Walk Through To The Show-Stopping Kitchen With Waterfall Quartz Counters, Pot Lights, Tons Of Cupboard Space And A Bright Breakfast Area With Walkout To The Deck. Cozy Family Room With Gas Fireplace, Mainfloor Laundry, Powder Room, And Garage Entry Complete The Mainfloor. The Elegant Curved Staircase Leads To The Upper Level That Is Bathed In Natural Light. Double Door Entry Leads To Primary Bedroom With His And Hers Walk-Ins And Completely Renovated Luxurious Ensuite With Double Sinks, Modern Soaker Tub And Glassed In Shower. 3 Additional Bedrooms And Fully Renovated Main Bathroom Round Out The Beauty Of The 2nd Level. Access To The Huge Basement Is Just Off The Kitchen. There Is So Much Room; 5th Bedroom, 3 Pc Bath, Rec Room, Gas Fireplace And More! All Of This With The Most Beautiful Park-Like Setting Backyard. Heated Onground Pool, Large Deck, Gazebo With Hot Tub, Shed, And Gardens. This Home Truly Has It All Just Move In And Enjoy. (id:60365)
73 Treetops Court
Toronto, Ontario
Welcome to 73 Treetops Court - A Rare Gem in the Heart of Milliken! This bright detached home is perfectly situated in the highly desirable Milliken community. Featuring 3+2 spacious bedrooms and 3 bathrooms across the main and upper levels, the home also boasts a fully finished basement with 2 additional bedrooms, a full kitchen, bathroom, and a separate entrance - ideal for rental income or multi-generational living. Thoughtfully updated between 2022-2025, recent upgrades include: renovated basement, furnace and AC, Tankless HWT, Updated Main floor kitchen and attic insulation. Enjoy the convenience of being just steps from TTC transit, schools, shopping, and parks. Whether you're looking for a comfortable family home or a solid investment property, this versatile residence offers the best of both worlds. Don't miss out - make 73 Treetops Court your next home! (id:60365)
22 - 1735 Walnut Lane
Pickering, Ontario
Nestled on a quiet court, this beautifully updated, sun-filled 3+1 bedroom, 2-bathroom townhome offers an abundance of natural light, stylish living, and unbeatable convenience. Located just minutes from Hwy 401, Pickering Town Centre, the GO Station, and steps to Loblaws, Home Depot, Shoppers, and public transit everything you need is within easy reach.Inside, the bright and airy open-concept main floor features a renovated kitchen complete with quartz countertops, pot lights, stainless steel appliances, a rolling kitchen island, and a walk-out to a private balcony perfect for morning coffee or summer BBQs. Warm laminate flooring flows through the living and dining areas, creating a seamless space for relaxing or entertaining.The spacious primary bedroom offers a private 4-piece ensuite and a walk-in closet, providing a perfect retreat at the end of the day. Freshly painted throughout and updated bathrooms make this home truly move-in ready.The flexible layout includes a lower-level room that can serve as a 4th bedroom, home office, or guest space ideal for professionals or multigenerational families. Direct garage access, built-in shelving, and ample storage make everyday living easy and organized.Enjoy a private, fully fenced, tree-lined backyard perfect for kids or peaceful outdoor lounging. (id:60365)
2 Clowes Street
Ajax, Ontario
A Special Place To Live. Spacious End Unit Townhouse Feels Like A Semi. There Is Nothing To Do But Move In! All-Brick, 100% Freehold Home! (Absolutely No POTL Fees) Within A Short Walk To The Park/Playground, Audley Recreation Centre, Public School, And Bike Path For A Hike Through The Outdoors! Minutes To Big Box Stores (i.e., Costco, Amazon), Restaurants, Public Transit, And With Easy Access To Highways 401, 407, And 412. Families Will Appreciate Being Close To Top-Rated Schools (Viola Desmond Public School, Notre Dame Catholic Secondary School, And J. Clarke Richardson Collegiate). Direct Access To The Garage From The Main Floor. The Main Living Area Features A Stylish Open-Concept Layout Filled With Natural Light, Upgraded Kitchen, Front Porch, And Balcony For Additional Outdoor Living Options. (id:60365)
Bsmt - 978 Pharmacy Avenue
Toronto, Ontario
Separate Entrance 1 Bedrooms, 3 pc washroom and a kitchen. Group of people, working professional and students are welcome. Short term and month to month lease available. Convenient location between Lawrence and Eglinton Ave. Minutes going to Hwy 401/DVP/Gardiner. Huge garden with plants and fruit bearing trees. 1 bedroom with shared washroom and a kitchen available for male working or student. price for single person $700 for 2 price is $ 900, utilities are included. 1 Parking At driveway cost $60 p.m. A key deposit of $ 100 is required. Managed by Sawera Property Management. (id:60365)
44 Candlebrook Crescent
Toronto, Ontario
Spacious 2-Storey Detached Great Home In A Prime Location With A Double Garage And A Wide Driveway For Easy Parking. Open-Concept Main Floor, 3 Full Baths + 1 Powder Room, And A Primary Bedroom With Two Walk-In Closets And A 4-Piece Ensuite. The Self-Contained 1-Bedroom Basement Apartment With A Separate Entrance Offers Good Rental Potential. Located In A Family-Friendly Neighborhood With Great Schools (Beverly Glen Jr Ps, Sir Ernest Macmillan Sr Ps, L'amoreaux Ci, French Extension schools). Walking Distance To Parks, Public Transit, And Bridlewood Mall. High Ceilings In The Living Room, Dining Room, And Kitchen Add To The Airy Feel. *For Additional Property Details Click The Brochure Icon Below* (id:60365)

