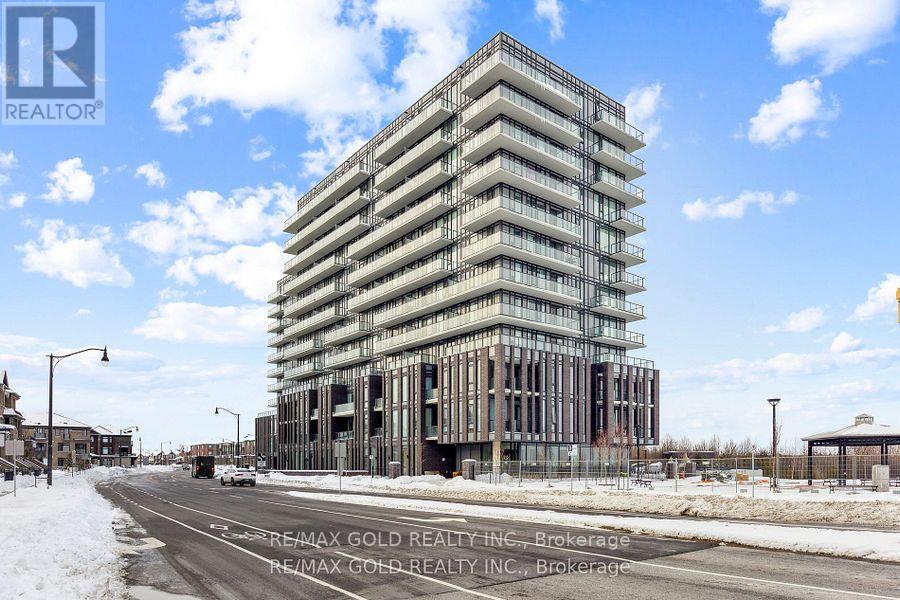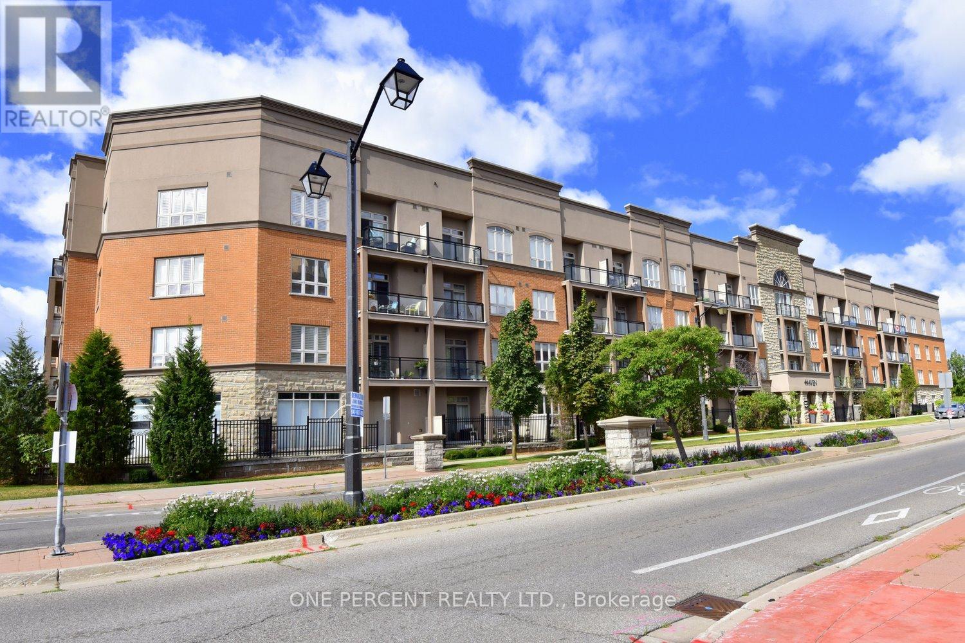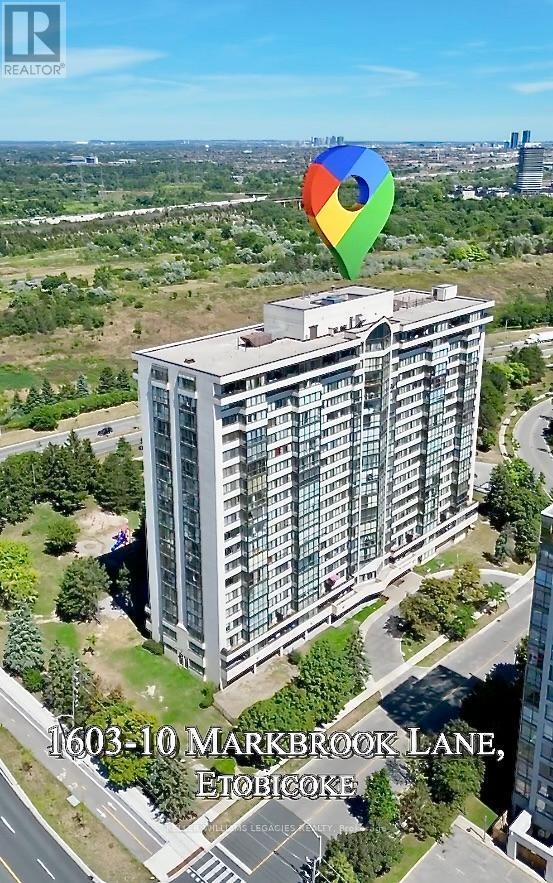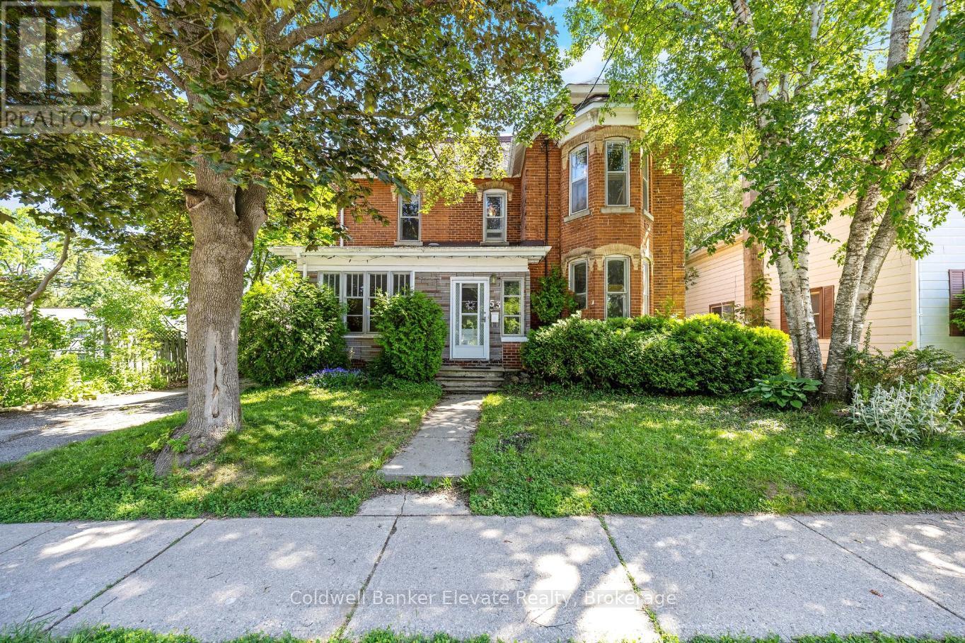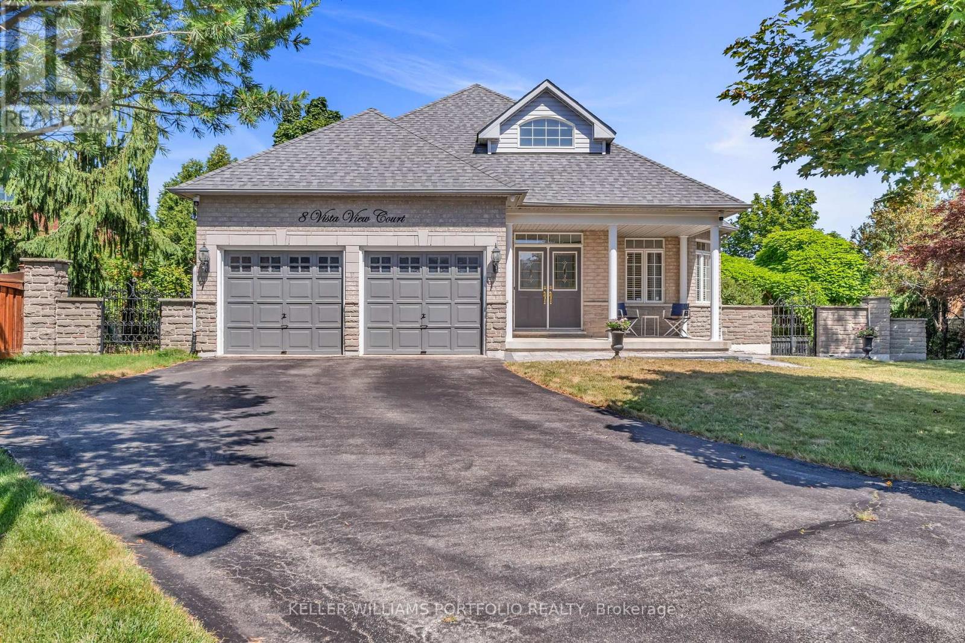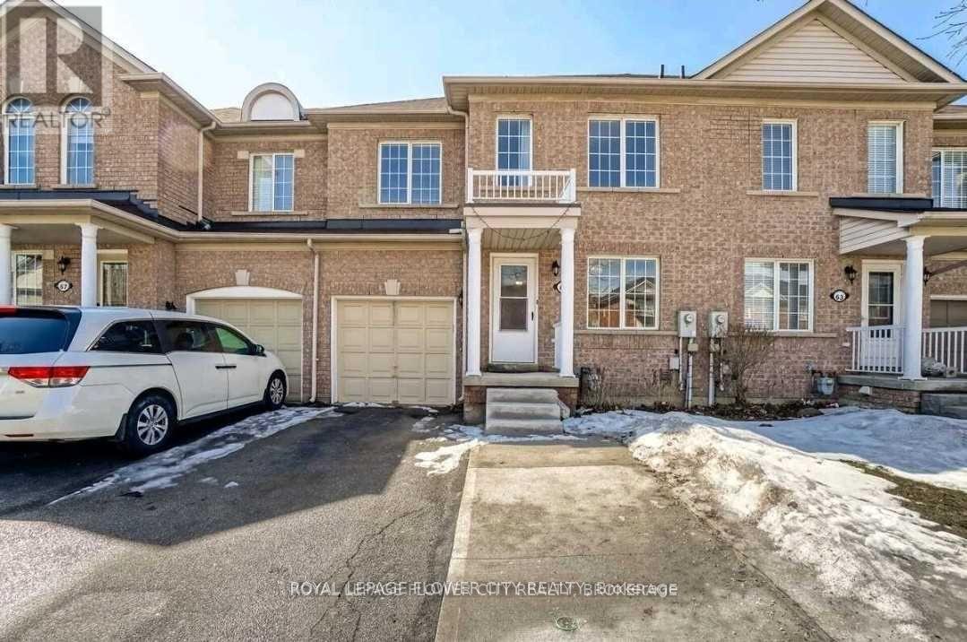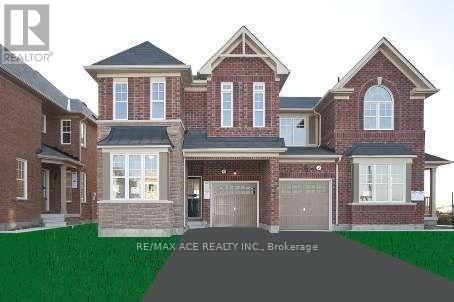806 - 215 Veterans Drive N
Brampton, Ontario
Modern 2 Bed, 2 Bath Condo in the Heart of Brampton! Welcome to this bright and stylish condo located in a vibrant new neighborhood! Featuring an open-concept layout, sleek kitchen with stainless steel appliances, spacious bedrooms, and 2full bathrooms, this unit offers comfort and convenience. Enjoy modern finishes, in-suite laundry, and a private balcony. Close to transit, parks, shopping, and more the perfect placeto call home! (id:60365)
1907 - 59 Annie Craig Drive
Toronto, Ontario
Stunning Views Of Humber Bay Park And Lake Ontario!! Large 1 Bedroom In The Prestigious Ocean Club! Wrap Around Floor To Ceiling Windows, Lots Of Natural Light Throughout The Spacious Layout. Features Include 9' Ceilings, Laminate Floors Throughout. Modern Kitchen With Island, Quarts Counters & Ceramic Backsplash.. Walkout To Large Balcony Over Looking The Lake! (id:60365)
231 - 5317 Upper Middle Road
Burlington, Ontario
Updated One Bedroom PLUS DEN unit in desirable Orchard area. Within Walking Distance to Bronte Creek Prov Park! Gorgeous Quartz counters/breakfast bar & stylish backsplash. Carpet free with Luxury Vinyl Flooring & Open/Concept Floorplan. Convenient In Suite Laundry and a Lrg 5' x 8' owned Storage Locker just down your hallway. Owned Secure Underground Parking Spot #69 not far from the door to the elevator. Enjoy the Escarpment & Lake Views from the Rooftop Terrace while you BBQ or practice your golf putts. Other amenities Includes a Party Room with kitchenette & an Exercise Room. Ample Visitor Parking! Geothermal powers the A/C. Condo fees incl everything except hydro/electricity & TV/Internet. Please Note. Balcony railings being replaced do Not go out on Balcony- Currently unsafe. Dogs permitted in bldg. if under 25 lbs. (id:60365)
1603 - 10 Markbrook Lane
Toronto, Ontario
Welcome Home!!! First-Time Buyer, Investor & Downsizer Special! This beautifully maintained 2-bedroom + den unit with a spacious solarium is move-in ready and packed with features you'll love:***6 Reasons You'll Love This Home: *1 Bright & Spacious Layout: Approximately 1,150 sq. ft. with 2 bedrooms, a large solarium perfect for an office, dining, or lounge space, and 2 full bathrooms. *2 Stylish Kitchen: Featuring high-quality quartz countertops and a functional layout that's both modern and timeless.*3 Comfort & Convenience: Master bedroom includes his & her closets and a 4-piece ensuite. In-suite laundry and a large storage room add extra convenience. *4 Breathtaking Views: Enjoy north horizon views of the city and conservation areas. *5 Exceptional Building Amenities: Indoor Swimming pool, Gym, Party hall, Games Room, Sauna, and more to suit your lifestyle. *6 All-Inclusive Maintenance: Monthly maintenance fees cover heat, hydro, water, air conditioning, and parking fees, a truly rare find!!! ***Bright, versatile, and perfectly located, just steps to TTC, shopping, banking, groceries, and top-ranking schools. Everything you need is right at your doorstep! (id:60365)
53 Willow Street N
Halton Hills, Ontario
Built in 1887 and proudly standing for over a century, this iconic character home sits on an impressive in-town lot, spanning over a quarter of an acre, in one of Acton's most walkable, charming downtown locations. With more than 3,000 square feet of living space and six bedrooms, this grand residence offers room to grow, restore, or reimagine. Inside, you'll be captivated by original craftsmanship rarely seen today: solid wood doors, rich trim detail, and stunning stained glass reflecting a bygone era. The bones are strong, the charm is intact, and the potential is endless. Upstairs, one of the six bedrooms is already equipped with a kitchenette, ideal for multigenerational living, in-law potential, or simply an artist's retreat. Outside, the detached garage and workshop offer space for hobbies or storage, with ample parking and a carport with a pulley system to allow a motor home, high 5th wheel or boat on a trailer to accommodate your lifestyle. Whether you're a lover of historic homes, a savvy renovator, or someone with a bold vision for future development, this property checks every box. And location? It doesn't get better. You're just steps from the Acton Farmers Market, local shops, the library, Robert Little School, and only minutes to Fairy Lake, the GO Station, and everything else this vibrant community offers. An incredible opportunity to own a piece of Acton history - with the space and flexibility to shape its future. (id:60365)
2506 - 10 Eva Road
Toronto, Ontario
Indulge in luxury with this 2 BR, 2 WR condominium by Tridel in Evermore at West Village. Conveniently located at the junction of Hwy 427 and Bloor St W, it offers keyless entry, floor-to-ceiling windows with stunning Toronto city views, and upscale interiors featuring premium appliances, quartz countertops, and engineered hardwood flooring. Enjoy amenities like a grand Party Room, Dining Room, Kitchen, Fitness and Yoga Studio, Kids Zone, and an Outdoor Party Area. A short 14-minute bus ride takes you to Kipling Subway Station, close toPearson International Airport, Humber College, Sherway Garden Mall, Trillium Hospital, Centennial Park, and four major highways. Elevate your lifestyle at Evermore-where luxury meets convenience in every detail. (id:60365)
8 Vista View Court
Caledon, Ontario
Bright & spacious 3+1 bungalow with pool in Valleywood, South Caledon. - Tucked away on a quiet cul-de-sac in a desirable neighbourhood, this beautifully maintained bungalow backs onto the serene Etobicoke Creek Ravine offering rare privacy and a peaceful natural setting. Elegant & functional Main Floor living - Step into a sun filled South facing living and dining area featuring 9' ceiling, hardwood, crown moulding - perfect for formal gatherings. The heart of the home is the open concept kitchen, breakfast nook, and family room. The bright kitchen boasts a breakfast bar, pantry, pot drawers and ceramic tile flooring flowing seamlessly into the family room with a gas fireplace and built-in cabinetry. Enjoy your morning coffee in the breakfast nook with walk-out to the wrap around deck and backyard retreat. The generously sized primary bedroom is your personal sanctuary complete with a luxuriously renovated ensuite featuring: double sink vanity with quartz countertops, two full height cabinets, frameless glass shower with rain head & bench, heated floors and pot lights. The second bedroom is currently used as a home office but comfortably fits a queen bed. Convenient main floor laundry in mudroom with direct access to double car garage. Fully finished Lower Level - Endless possibilities. An expansive and bright walk-out basement apartment provides potential for multi-generational living, includes: full kitchen & dining area, spacious rec room, private bedroom with 4-pc ensuite, separate entrance & laundry. Great room w/mirrored wall and french doors ideal for a gym, dance studio or entertainment space. Backyard Oasis - your private retreat awaits - Saltwater pool with spa, slide and waterfall, pergola-shaded seating area, treed walkway, multiple access points. Floor plan available. (id:60365)
65 Tianalee Crescent
Brampton, Ontario
BEAUTIFUL BRICK FRONT TOWNHOUSE 3 BED 3 BATH LOCATED IN FLTECHER'S COMMUNITY,ENTIRE HOUSE WITH HARDWOOD FLOORING, OAK STAIRCASE, SPACIOUS LIVING/ FAMILY ROOM, NEAR TO SIKH TEMPLE , CLOSE TO ALL AMENITIES, EASY ACCESS FOR BUSES, BACKING ONTO THE PARK, EXTENDED DRIVEWAY AND CLOSE TO THE SCHOOLS (id:60365)
609 - 3240 William Coltson Avenue
Oakville, Ontario
This exceptional rental opportunity offers the perfect blend of modern comfort, upscale finishes, and unbeatable convenience. Nestled in one of Oakville most desirable communities, this beautifully designed unit features 9-foot ceilings, wide-plank laminate flooring, and an open-concept corner layout that maximizes natural light with expansive windows and a sweeping balcony offering breathtaking views. The contemporary kitchen is both stylish and functional, equipped with smart storage solutions, Caesarstone countertops, subway tile backsplash, stainless steel Whirlpool range and hood fan, built-in Whirlpool dishwasher, Frigidaire fridge, and a convenient breakfast bar. The upgraded bathroom includes premium tile flooring and elegant wall finishes. The spacious primary bedroom boasts a double closet, while the bright den enjoys plenty of natural light with its own window and walk-out to the balcony ideal for a home office or cozy sitting area. Residents enjoy access to an array of first-class amenities, including a 13th-floor rooftop terrace, inviting media lounge, dining bar, private dining room, fully equipped fitness and yoga studios, coworking space, social lounge, pet spa, and a secure courtyard entry. The unit also comes with BH Smart Home Technology for keyless entry and remote access, plus a TV-ready package with HDMI conduit and electrical backing. An EV-charging parking space is included. Tenant is responsible for all utilities, including the hot water heater rental. Conveniently located with easy access to highways 403, 407, and 401, and close to Oakville Trafalgar Memorial Hospital, Sheridan College, and a wide range of shopping and dining options like Longos, Canadian Tire, Walmart, LCBO, Real Canadian Superstore, major banks, and fitness centers this is urban living at its finest. (id:60365)
Bsmt - 4 Apple Valley Way
Brampton, Ontario
Prime location with unbeatable convenience! Nestled at the intersection of Highway 50 and Castlemore Road, right on the Vaughan border and just minutes from Highways 427 and 407. Enjoy central air conditioning throughout. The laundry room is conveniently located in the basement, which also features a separate entrance. Close to all major amenities! (id:60365)
20 Russell Creek Drive
Brampton, Ontario
Welcome to 20 Russell Creek Rd, Brampton ,Discover luxury and comfort in this beautifully upgraded detached home located near Dixie and Countryside one of Bramptons most sought-after neighborhoods. Boasting approximately 2,567 sq ft of elegant living space, this 4-bedroom, 4-bathroom home offers a perfect blend of style and functionality.Property Highlights:Stunning stone elevation with double-door entry ,Separate side entrance to an unspoiled basement ideal for future rental or in-law suite ,Extended exposed concrete driveway and backyard perfect for entertaining, Carpet-free throughout with gleaming hardwood floors on the main floor and upper hallway, Modern kitchen with quartz countertops and an extra pantry for added storage, Elegant iron picket staircase and contemporary window shades, Spacious primary bedroom with a glass-enclosed shower in the ensuite, Upgraded 200 Amp electrical panel perfect for future additions or EV charger.This meticulously maintained home delivers on both luxury and convenience, making it a standout choice for families or investors alike. Dont miss your opportunity to own in this high-demand area! (id:60365)
Bsmt - 2090 Laurelwood Drive
Oakville, Ontario
Spacious 1-Bedroom Basement unit located in a sought-after, family-friendly neighborhood, this well-maintained basement unit offers comfort and convenience. Featuring a nice living room, a spacious bedroom, and a full bathroom. Shared laundry with the upper unit and the option of one driveway parking space. Tenant pay 20% of the utility cost . Close to top-rated schools, parks,shopping, and public transit. (id:60365)

