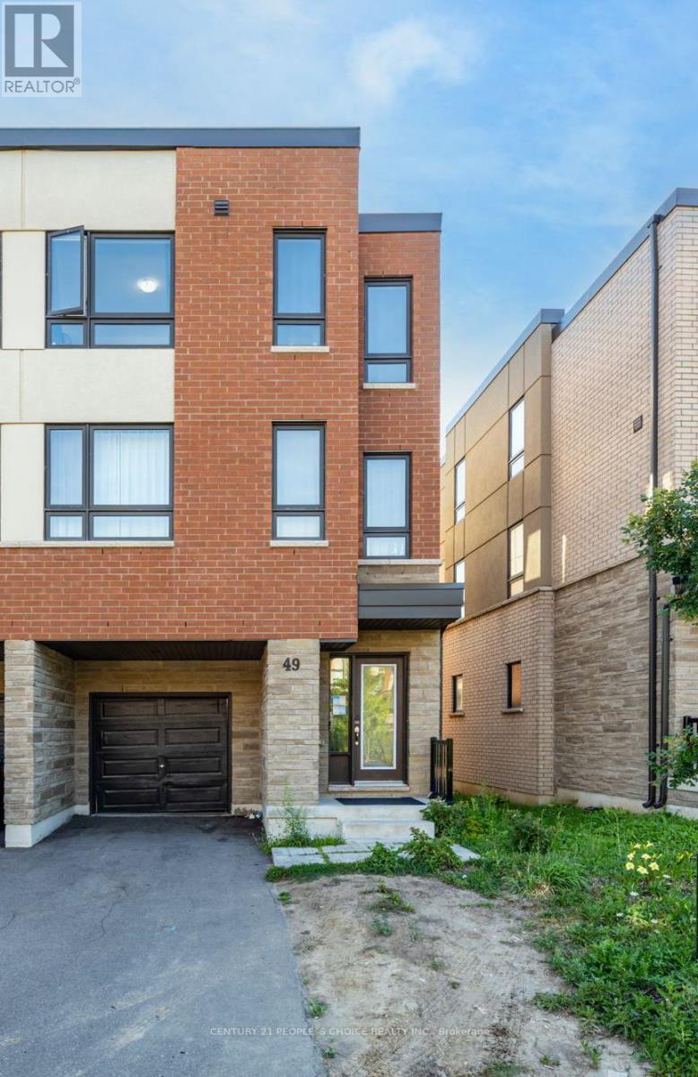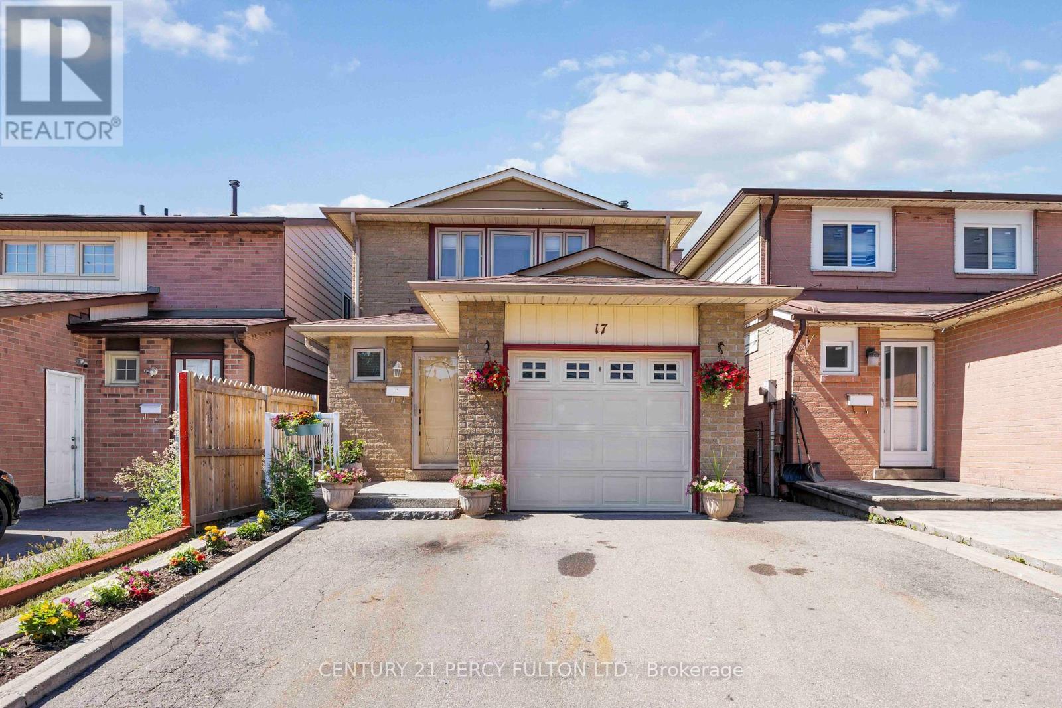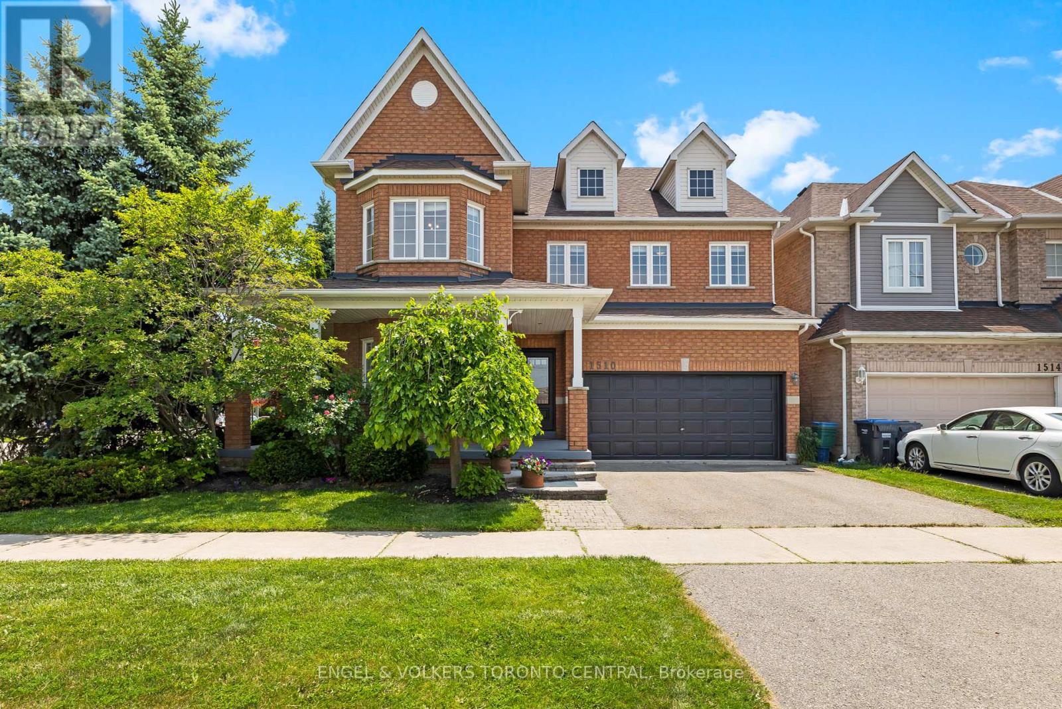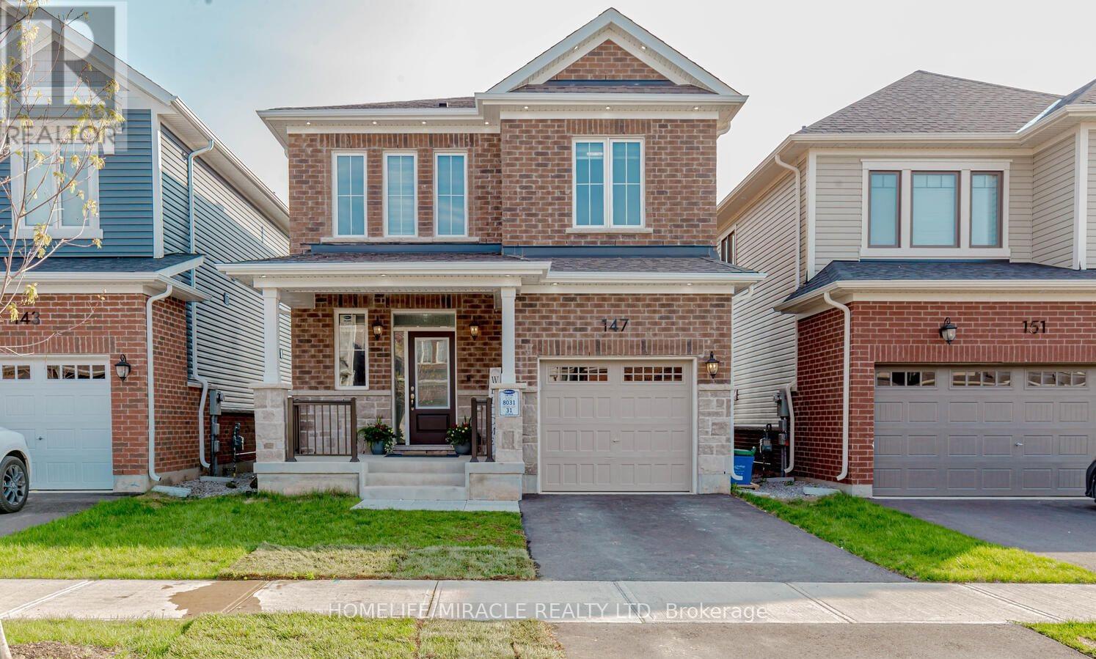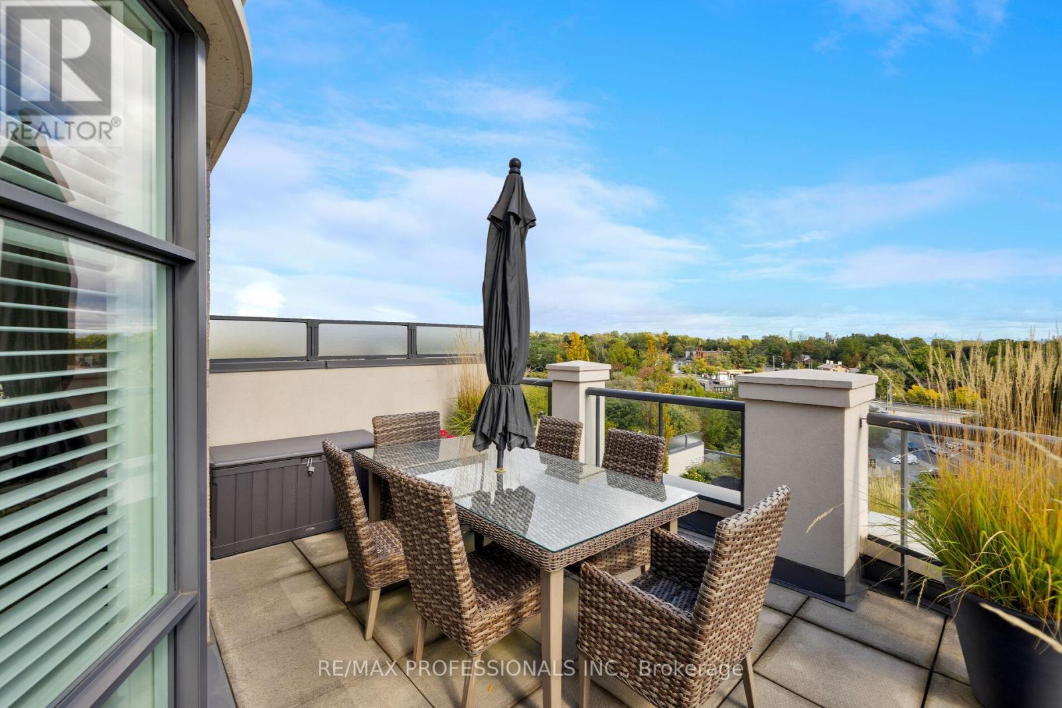805 - 4085 Parkside Village Drive
Mississauga, Ontario
Excellent Location. 1 Bedroom + Den, Window Coverings Included. Laminate Floor Throughout, Master With Walking Closet, Open Concept, Den Overlooking Gorgeous Kitchen. Walking distance to Square one mall, Easy Access To Transport/ Shopping. Comes with one parking and storage locker. (id:60365)
135 - 10 Foundry Avenue
Toronto, Ontario
A contemporary 2 bed + den. Den can be used as office space. with 2 washrooms. In Toronto's most thriving neighborhoods. Ample of natural light and close to children's park. Meticulously maintained, gorgeous custom kitchen with granite counter-top. Main floor with powder room. Gleaming hardwood floors and featuring a W/O to patio. Unbelievable master w/walk-in closet. Excellent for young professionals and young family. (id:60365)
49 Woodstream Drive
Toronto, Ontario
Welcome to 49 Woodstream Dr, Etobicoke! Beautiful freehold end-unit townhouse backing onto Humber River Ravine, offering privacy and nature views in a family-friendly neighborhood. This bright 3-storey home features 3 spacious bedrooms, 3 bathrooms, and an open-concept living/dining area perfect for entertaining. The modern kitchen offers stainless steel appliances, ample cabinetry, and a walkout to your balcony for morning coffee overlooking green space. Generously sized primary bedroom with walk-in closet and ensuite bath. Enjoy the convenience of an attached garage with direct entry, upper-level laundry. Steps to schools, parks, Humber Trail, TTC, shopping, and major highways (427/401/407). Perfect for first-time buyers, young families, or investors looking for a move-in ready home in a sought-after Etobicoke location. (id:60365)
13 Waterdale Road
Brampton, Ontario
Welcome To This Cozy Upgraded, Fully Renovated & Freshly Painted Well Maintained 4 Bedroom + 4 Bathroom Detached Home With Double Car Garage In A Sought After Family Friendly Neighborhood. This Beautiful Home Comes With ***** A LEGAL 2 BEDROOM WALKOUT BASEMENT APARTMENT***** Registered With The City As 2nd Dwelling Unit. $175K (Appx.) spent on Renovation And Legal Basement. The Home Boasts With **Brand New AC & Cooking Range**. **Upgraded Kitchen With Granite Counter-Top.** All The Bathrooms Have **New Quartz Countertops Vanities & Toilets** . **All New Double Curtains With Sheers And New Curtain Rods**. **New Engineered Hardwood At Main Level. Laminate On Second Level And Basement**. Carpet free Home. **The Washer-Dryer, Microwave, Dishwasher & Steel Garage Doors Are Recently Installed** **Stylish Chandelier Freshly Painted Deck**. ***Noteworthy Is Income Generating 2 Bedroom Legal Basement ***Which Helps In Mortgage Qualification (Pl Check With Your Mortgage Broker/Bank For The Added Income For Qualification). Good For In-Law Suite Or Extended Family With Direct Access Facing Backyard. Enjoy Upgrades & Income. **The Legal Basement Has Separate Washer- Dryer, Fridge, Microwave And Stove**. No Side-Walk. Next To Fletcher's Meadow Plaza. 5 Mins Drive To Mt Pleasant Go Station And Cassie Campbell Community Center. Close To All The Amenities, Restaurants, Plazas, Transit, Highways. **Great For First Time Home Buyers For Self Use And Income From Legal Basement** Or **For Investors For Dual Income And Positive Cash Flow**. This Modern Home Speaks Very Elegant. Seeing Is Believing. (id:60365)
Basement - 82 Olympia Crescent
Brampton, Ontario
Location!! Quiet Neighbourhood!! Newly Constructed Legal Basement Available For Lease. Ease of Access to all Highways, Mt Pleasant Go Station, Plazas, Cassie Campbell. Separate Entrance, Laundry. Includes additional room that can be used for Study or Kids Bedroom. Excluded Internet. Ideal for Working Couples. 30% Utilities (id:60365)
17 Woodsview Avenue
Toronto, Ontario
Welcome to this beautifully maintained 3+1 bedroom detached home located on a quiet, family-friendly street in the heart of Etobicoke. This versatile property offers comfort, income potential, and unbeatable convenience.The main floor boasts a bright and open-concept living and dining area, an updated kitchen with countertops, stainless steel appliances, and ample cabinet space. Upstairs features three spacious bedrooms and a full 4-piece bathroom.The fully finished basement includes a separate 1-bedroom apartment with a private entrance, shared laundry, a full kitchen, and bathroom ideal for rental income, extended family, or in-law suite potential.Enjoy a fully fenced backyard with mature trees perfect for entertaining, children, or pets. Private driveway and garage parking included.Located close to excellent schools, shopping, parks, and public transit, with quick access to major highways (401, 427) and Pearson Airport. A great opportunity for families, investors, or anyone seeking flexible living space in a prime location. (id:60365)
1510 Samuelson Circle
Mississauga, Ontario
Welcome to 1510 Samuelson Circle located on a stunning corner lot in Levi Creek. This simply breathtaking 4+1 bed, 4 bath upgraded modern home features an oversized open concept kitchen combined with dining and living areas, open foyer, and a sun-filled backyard porch walkout that connects each room perfectly allowing seamless flow throughout the main floor. Gourmet, chef-inspired kitchen, paired with spectacular Southeast-facing windows, bathes the main floor in natural light throughout the day and cozy sunsets at night, making it an ideal space for both entertaining and daily living. Upstairs features a four bedroom layout with spa-inspired master bedroom private his & hers walk-in closet and serene 4-piece ensuite and a private jacuzzi overlooking side-yard. A peaceful place to relax and enjoy a good book. This mesmerizing home sits on a ~4800 sq.ft lot that features large mature trees & meticulously groomed plants and hedges, a wraparound front yard porch, and a private backyard with walk-out patio perfect for events and summer weekends with the kids. A few premium features include a custom finished basement with living and storage space, a powder/laundry room, separate laundry room with side-entrance, two-car garage, and an automated Built-In Sprinkler System for the front & backyard. Local amenities include premier grocers, clinics, malls (Heartland Town Centre), and first-class schools including Levi Creek Public Elementary, St.Barbara Catholic Elementary, St. Marcellinus Secondary School & Mississauga Public Secondary School - all within a 10 minute radius. Public transit and HWY 401 & 407 accessibility just minutes away. A home of this quality is rarely available in this sought-after neighbourhood. Don't miss out on your forever home at 1510 Samuelson Circle! (id:60365)
88 Utopia Way
Brampton, Ontario
3 Bedrooms + 3.5 Washrooms, W/Finished Basement, End Unit Townhouse Like A Semi-Detached House In An Excellent Location Of Mcvean And Castlemore Area Close To Walnut School, Bank, Transit ,Tim horton and plaza. We Need Job Letter/Pay Stubs, Good Credit Report, Rental Application, First & Last, Post Dated Cheques, Min.1 Yr Lease. Tenants contents & third party liability insurance & disclosure. A++ Clients Needed. 2 hours notice needed for showings ( Photos are not recent but old ones ) (id:60365)
147 Yates Drive
Milton, Ontario
Bright & Private 1-Bedroom Basement Apartment for Lease Separate Entrance Looking for comfort, privacy, and convenience? This new 1-bedroom basement apartment checks all the boxes! Apartment Features: Bright and spacious bedroom with large upgraded windows Spotless washroom with modern finishes Fully equipped kitchen with fridge, stove & ample storage Private separate entrance Includes 1 parking spot Clean, quiet, and well-maintained home Prime Location: Family-friendly neighborhood Close to public transit, schools, shopping, and parks Quick access to major highways Rent + 30% of the Utilities Available Immediately. (id:60365)
139 Rutherford Road N
Brampton, Ontario
//Rare To Find// Premium 50*120 Feet Lot Bungalow - 4 + 2 Bedrooms In Demanding Madoc Area! Over 150k Spent In Renovations In Year 2025. Whole Main Floor Is Professionally & Tastefully Renovated* Open Concept Main Floor Includes Living & Dining Rooms With High End Vinyl Floorings & Upgraded Light Fixtures! Dream Custom Family Size Kitchen With Quartz Counter-Top, Back Splash & New S/S Appliances! Main Floor Washroom Is Redone From Scratch With High End Finishings! 4 Generous Size Bedrooms In Main Floor! Finished Basement With 2 Bedrooms, Kitchen, Full New Washroom & Separate Entrance! **Huge 6 Cars Driveway** Decent Sized Backyard & Deck For Entertaining! (id:60365)
26 Tangleridge Boulevard
Brampton, Ontario
Welcome to this Absolutely Stunning 4 Bedrooms Home Located in the Reputable Sandrigham Wellington Neighborhood, Includes a Spacious Loft on 2nd Floor, Finished Basement W/Separate Entrance & an Oversized Storage Room, 2 Bedrooms & 1 Washroom, Built on a Wide Lot with Beautiful Interlocking in the Front and Back Yard. Features Double Door Entry, Kitchen W/Upgraded Cabinets and Granite Counters, Stunning Hardwood Floors W/Matching Stairs, Pot Lights, Crown Moulding & Spacious Garden Shed. Don't Miss Out on this Incredible Home. 9 feet Ceiling on Main Floor (id:60365)
Lph7 - 9 Burnhamthorpe Crescent
Toronto, Ontario
Condominium living without compromise! Lower Penthouse 7 is the most well-finished suite to come available in St Andrew on the Green in recent memory - enter to dramatic soaring ceilings, with book-matched marble slab floors transitioning into hardwood throughout the rest of the home, the entryway sets the tone for the attention to detail and care put into the suite. For those who love to cook, you can do so in style with an open concept kitchen complete with a Wolf gas range, or fire up the grill on one of your two terraces. The bedrooms are well-sized with a gracious primary suite featuring a 5-piece ensuite bath and custom walk-in closet. Those seeking space will appreciate the over 1700 sq ft of interior living space, accented with features that matter - ample kitchen storage, complete with separate pantry, a walk-in front hall closet, built-in additional cabinetry, three convenient parking spaces (Including EV Charger) and two extra storage lockers. St Andrew on the Green is one of the West End's most premium condominium communities - it's a true neighbourhood feeling. Amenities include guest suites, a party room with a kitchen and barbecues, a pool, a hot tub, a car wash, ample guest parking, a 24-hour concierge, and maintenance fees that include all utilities, including internet and cable. (id:60365)



