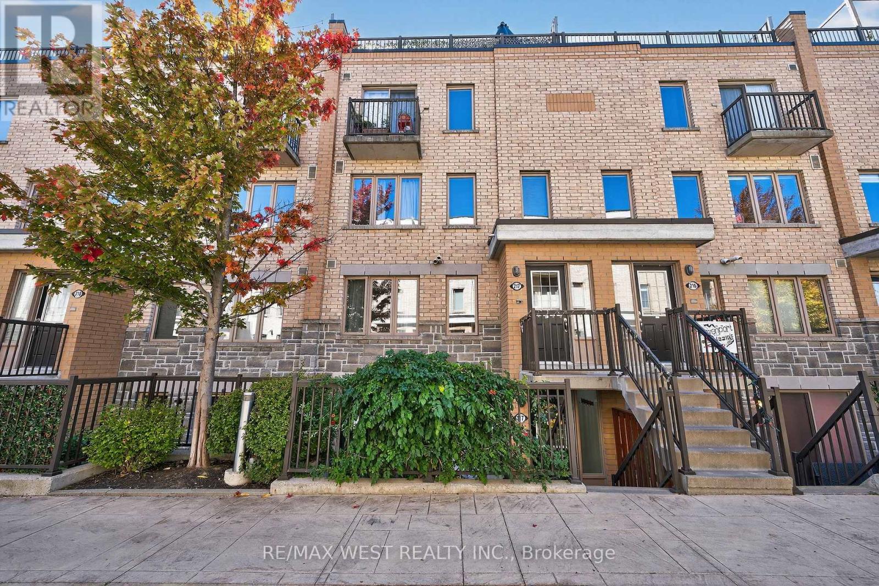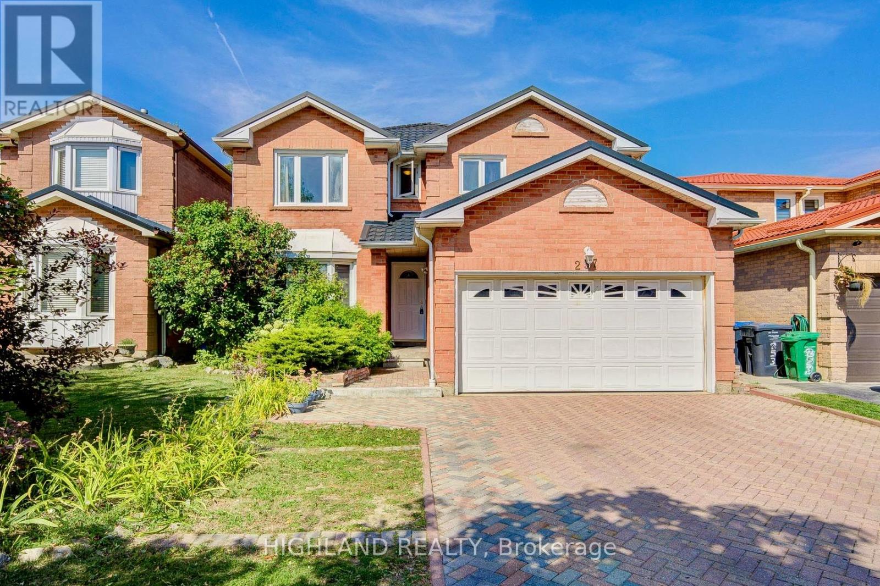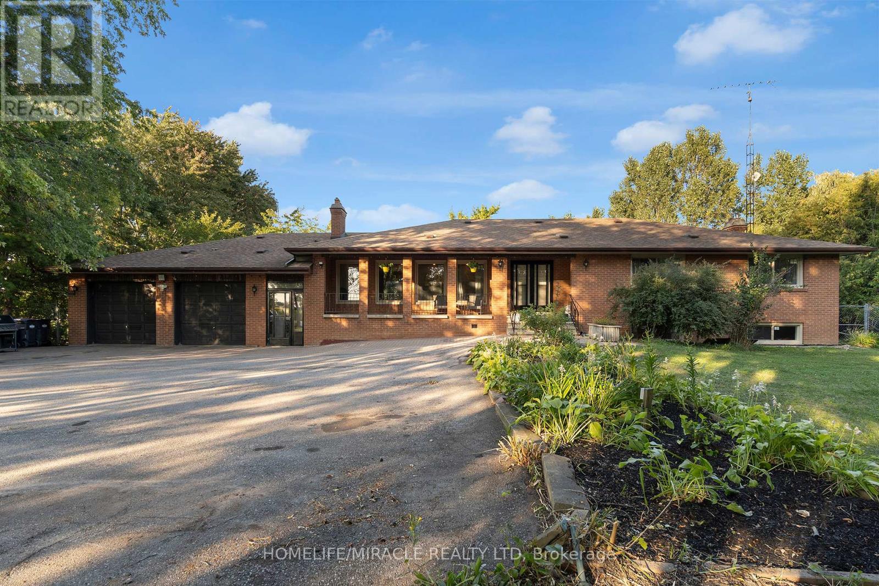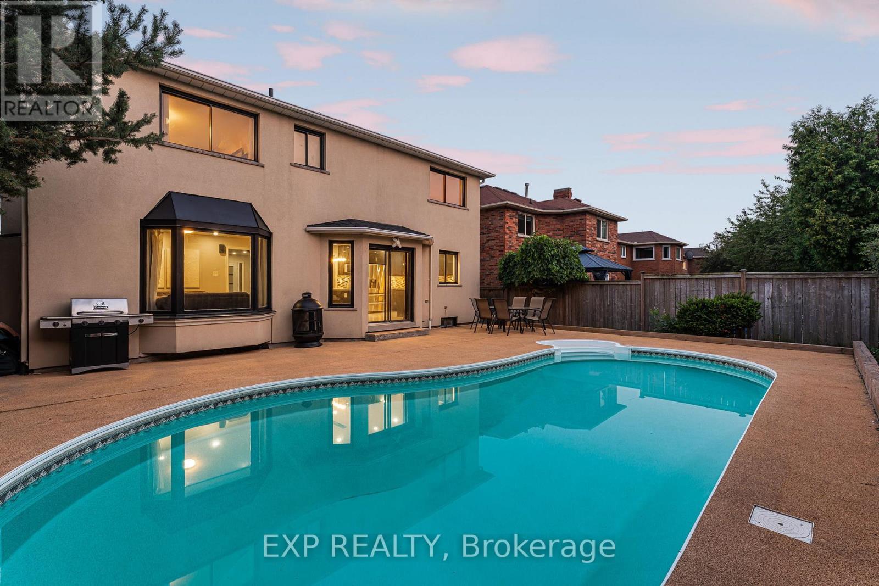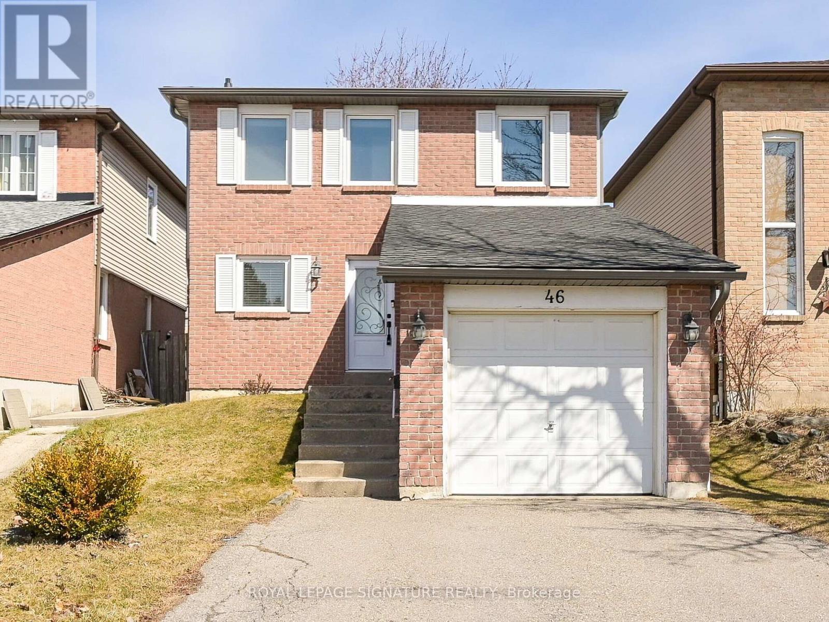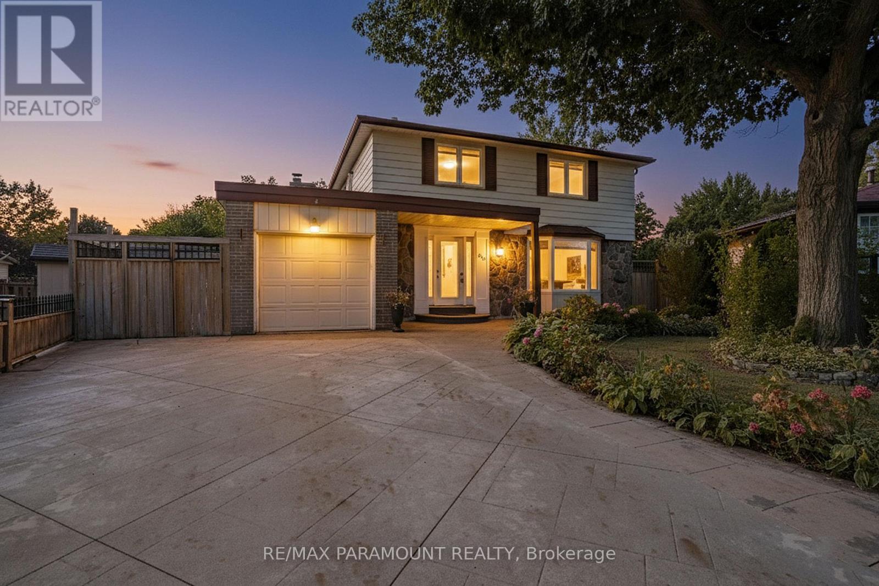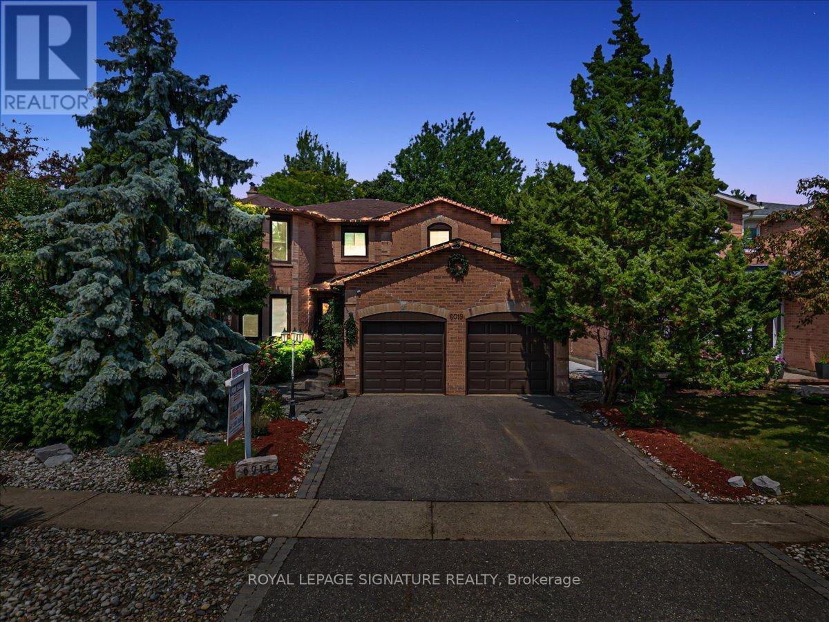117 - 14 Foundry Avenue
Toronto, Ontario
Beautiful 2-Storey Townhouse Located In The Desirable Emerson Wallace District. 2 spacious Bdrm and 2 Bath, W/Private Terrace. Large and functional Layout to this amazing Open Concept, all the rooms are Generous Sized Rms, Stylish & Quality Fin. Including, laminated floor , delightful Kitchen W/Brkfst Bar, Master W/I Closet, 2nd Bdrm W/ Dbl Closet, Main Flr Powder Rm, Foyer W/Entrance Closet. Ensuite Laundry & 1 Undgrnd Parking Spot. Great For Entertaining & Close To All Amenities. A Must See! (id:60365)
A1 - 1100 Lansdowne Avenue
Toronto, Ontario
Authentic Loft Living at the Iconic Foundry Lofts! Step into the renovated, one-of-a-kind loft that blends industrial character with contemporary design. Featuring an entertainers dream kitchen and open-concept dining space. A stylish powder room for guests, and dramatic ceiling heights anchored by a striking exposed brick feature wall this space delivers an instant wow factor. Located in the heart of the West Ends most coveted hard loft conversion, this spacious 2-bedroom, 2-bathroom residence spans approximately 950sqft. Original warehouse details like exposed ductwork and brickwork create a bold yet warm atmosphere, while modern upgrades add luxury and comfort. A rare offering includes one parking spot owned. The open-concept living and dining area is framed by impressive windows, allowing natural light to flood the space. Enjoy access to the buildings breathtaking 16,000 sq. ft. indoor atrium with Wi-Fi ideal for relaxing, working remotely, or socializing year-round. Step outside and immerse yourself in the vibrant community: stroll to Balzacs Coffee, Cheffrys Bistro, picnic benches,playgrounds, and dog-friendly green spaces. Surrounded by all that Earlscourt Park has to offer- This includes natural beauty with sprawling lawns and mature trees, year-round community events and festivals, historical murals reflecting the areas heritage, and recreational spaces ideal for families. Discover the creative energy of Geary Ave., with hotspots like Blood Brothers Brewing and Parallel. Corso Italia and St. Clair West shops are just minutes away. Building Amenities: Party Room, Fitness Centre, Screening Room, Ample Visitor Parking Location Perks: Close to transit, top dining, shops, and all the character this trendy neighbourhood has to offer! (id:60365)
257 Huntington Ridge Drive
Mississauga, Ontario
4-Bed 4-Bath Detached Home with Finished Basement & Separate Entrance | Close to 2,500 sq.ft (MPAC 2377 s.f) in the heart of Mississauga * Home Features: metal roof (2020), durable, long-lasting, and low maintenance; Vinyl Flooring in Corridor & Kitchen (2025), stylish and easy to maintain; Hardwood floors throughout; spacious master bedroom with upgraded 4-piece ensuite; fully finished basement (with separate entrance) featuring a den/home office and an upgraded bathroom (2021), perfect for extended family or rental potential; bright, open views from multiple rooms, ensuring plenty of natural light *AAA Location Highlights: Minutes to Square One Shopping Center and all major city amenities; Backs onto a school, making it convenient for families with children , steps to the upcoming Hurontario LRT, Hwy 403, supermarkets, restaurants, and bus stops; Family-friendly neighborhood with parks, trails, and community facilities nearby. *This home combines modern upgrades, a functional layout, and a prime location with convenience, open views, and an exceptional family lifestyle. (id:60365)
64 Geneva Crescent
Brampton, Ontario
Welcome to 64 Geneva Crescent, a beautifully maintained 3-bedroom, 2 full washroom detached situated on an extra large 55 X120 ft lot in the desirable Northgate community. This charming property features a finished basement with a separate entrance, offering endless potential for an in-law suite, rental income, or extended family living. The home also boasts an excellent covered wooden patio, perfect for year round entertaining, and a beautiful garage for added convenience. Outside, enjoy a private, fenced yard and a single car garage with extra driveway parking. This home offers style, comfort, and versatility in a great location with a spacious layout and an unbelievable backyard, this home provides comfortable living with plenty of room to grow. Don't miss the opportunity to own this gem with great potential in one of Brampton's most sought-after neighborhoods! This property provides unparalleled convenience. Access to all amenities, Including grocery stores, Shopping Centre, Gas Station. Imagine living in a community where everything you need is just a short drive away. (id:60365)
14309 Bramaleard Road
Caledon, Ontario
This stunning countryside property combines modern upgrades, functional space, and rural charm perfect for families, hobbyists, or investors. Recent renovations include a brand new chefs dream kitchen with reverse osmosis, updated flooring, bathrooms, and new windows (2024). The home features a walk-out basement with direct access to a large, flat backyard complete with a hot tub, fenced yard, and two gates for added privacy. Enjoy farm views from the back and plenty of space for family living and entertaining. The basements large living area equipped with a bar makes for endless family gathering and entertainment possibilities! For hobbyists, the garage is equipped with a 2-post hoist, ideal for vehicle enthusiasts or workshop use. A 40 ft x 25 ft shop (blueprints available) is also negotiable with the property, offering even more potential. This garage includes an up-to-code wooden fireplace and a separate electrical panel! The house has 2 additional panels. This property offers the perfect balance of country living and modern comfort truly a versatile home with endless possibilities! (id:60365)
132 - 2095 Roche Court
Mississauga, Ontario
This beautifully updated two-story, three-bedroom condo blends cutting-edge technology with sophisticated style. This isn't just a place to live; it's a seamless turnkey lifestyle upgrade. Every detail has been meticulously curated for comfort, security, and modern efficiency. This unit has been fully renovated, from the front door to the backyard; nothing has been overlooked. See for yourself! It's a family-friendly neighbourhood with lots of convenience surrounding this home. (id:60365)
1221 Creekside Drive
Oakville, Ontario
Welcome to Creekside Drive. Nestled in the coveted Wedgewood Creek community of Oakville, this renovated detached residence offers unparalleled sophistication and craftsmanship. Spanning nearly 4,000 square feet of finished living space, this home exemplifies modern elegance with seamless indoor-outdoor flow and luxurious finishes throughout .Boasting 4 spacious bedrooms and 4 beautifully appointed bathrooms, every inch of this home has been thoughtfully curated for comfort and style. The expansive open-concept layout is highlighted by rich hardwood flooring, a stunning modern kitchen with gleaming granite countertops, and high-end appliances that will inspire any culinary enthusiast. The fully finished basement provides additional living space for relaxation or entertainment, while the private backyard oasis is an entertainers dream. The serene in-ground pool, enhanced with non-slip cork flooring, invites you to unwind, offering a tranquil retreat for both leisure and recreation. The exterior of the home is adorned with elegant stucco, radiating timeless curb appeal, while the double car garage ensures ample parking and convenience. Located in one of Oakville's most prestigious neighborhoods, this home is an embodiment of luxury, offering a lifestyle of sophistication and ease. This home is ideally located near Oakville's finest amenities, including lush parks, walking trails, and serene waterfront spaces for outdoor activities. The vibrant town center offers luxury shopping and dining experiences. Families benefit from access to top-tier educational institutions, with public schools like Iroquois Ridge Secondary School and Sheridan Public Elementary School within the neighborhood. Several prestigious private schools, including Linbrook School and Oakville Christian School, are nearby .An unparalleled opportunity to own a truly exceptional property in Oakville's Wedgewood Creek community where elegance, convenience, and lifestyle come together seamlessly. (id:60365)
46 Northgate Boulevard
Brampton, Ontario
Welcome to this beautifully maintained home, perfect for small families seeking comfort, privacy, and convenience. Nestled in the highly sought-after N section of Brampton, this home offers an unbeatable location with easy access to Highway 410, making your daily commute effortless. Step into a bright and inviting space where modern upgrades meet cozy charm. The updated kitchen (2020) boasts sleek cabinetry, stylish countertops, and stainless steel appliances, along with a lovely breakfast area ideal for casual meals. The open-concept living and dining area features a large window that bathes the space in natural light, creating a warm and welcoming ambiance. Upstairs, you'll find three generously sized bedrooms and a full bath, providing ample space for your family. The finished basement adds incredible versatility, serving as a home gym, office, extra family room, or whatever suits your needs! One of the standout features of this home is the expansive fenced backyard, stretching over 137 feet deep, providing ample space for entertaining, gardening, or simply unwinding in complete privacy with no neighbors behind! This home has been meticulously updated for your peace of mind, including:- New Kitchen & Appliances (2020)- Triple-Pane Energy-Efficient Windows (2018)- New Roof (2018)- New Siding (2019)- New Eavestroughs (2021)- New AC & Furnace (2023) Live in the home as is, or turn the basement into a separate living quarters by adding a separate entrance to the basement. Enjoy a perfect blend of modern updates and timeless charm in a prime Brampton location. Don't miss this opportunity schedule your private showing today! unbeatable Location! Trinity Commons, a short drive away, offering shopping, dining & movie theatre. Additionally, you'll find bus stops just a 2-min walk away, both public/Catholic elementary schools & high school within walking distance (id:60365)
9 Kennedy Avenue
Toronto, Ontario
Welcome to 9 Kennedy Avenue, in beautiful Swansea! This century home (built in 1914) is loaded with character and fitted with all the convenience of a family home! The traditional layout of the main floor combines living and dining rooms with a closed kitchen to conceal meal prep when hosting dinners. Currently boasting 3 bedrooms and 1.5 bathrooms on the main and second floor, the finished basement is equipped with a bedroom, living room, a third bathroom, a second kitchen and a separate entrance. The house is loaded with elegant Arts and Crafts details such as the carved wooden staircase, stained glass windows, hand stuccoed ceilings, coffered ceiling of the dining room, an antique fireplace front cover and ornate cast iron radiators throughout the property. Hardwood flooring throughout makes the home allergy-friendly and provides for easy upkeep. The East-West orientation of the house and the unobstructed Southern exposure on the second floor allow for generous natural light to flood the property from sunrise until sunset. A large, bright backyard with mature magnolia trees provides outdoor entertainment options and scope for gardening projects. Two sheds provide added storage. Nestled on a quiet, family-friendly street, this home provides a peaceful oasis just 2 blocks from Bloor Street West. High Park is only steps away and a quick walk takes you to Lake Ontario. All of your amenities from groceries, pharmacy, gym, restaurants and more are easily accessible in a neighbourhood that boasts some of the best schools in the city. The location is close to the Gardiner Expressway and very well serviced by public transit. Runnymede subway station is quickly accessible by foot, and a bus route circling through the neighbourhood connects to The Queensway, allowing you to be Downtown within 30 minutes. This is your perfect opportunity to make your forever home in a community that has it all! (id:60365)
59 Watson Crescent
Brampton, Ontario
(Open House- Sat & Sun 3 pm To 5 Pm). Nestled In One Of Brampton's Most Sought-After Areas, This Impeccably Maintained, Double-Storey Detached Home Is Situated On A Sprawling Pie-Shaped Lot, Offering Privacy And Tranquility. Backing Onto The Serene Peel Village Park Trail And Tennis Courts, This Property Is A True Oasis. It Features 4 Big Size Bedrooms And 2 Bathrooms. The Inviting Main Floor Features A Large Living Room And A Cozy Family Room With A Charming Fireplace. A Multi-purpose Laundry Room Adds Convenience For Family Life. A Renovated Eat-in Kitchen With High-End Stainless Appliances, Has Luxury Quartz Counter Top & Backsplash, And A Large Sliding Door From Breakfast Area Takes Meticulously Landscaped Backyard With Large Deck & Above Grade Pool. Second Level Has 4 Bedrooms And A 4 Pc Renovated Bathroom. All 4 Bedrooms Have Hardwood Flooring, Big Windows And Closets. Open Sparce Above Garage Gives An Option To Restore Huge Open Balcony Or Can Be Used As An Addition For Adding More Space To The House. Many Big Windows & Layout Bring In Abundance Of Natural Light To The House. A Full, Partially Finished Basement With Exiting Separate Entrance (Covered By Deck Now) Has A lot Of Future Potential. A Huge Stamped Concrete Driveway That Can Fit 6 Cars. A Beautifully Maintained Front and Backyard With Mature Trees And Colorful Perennials. Above Grade Pool, Gazebo, Water Fountain, Pergola, Poolside Covered Bar And Large Deck Give You Best Tropical Feel In The Summer. Great Location Close To Schools, Parks & Trails, Brampton Transit, Place of Worship, Highways 410 & 401. Don't Miss This Great Opportunity To Own This Beautiful House. (id:60365)
53 Loons Call Crescent
Brampton, Ontario
Welcome To This Greenpark Built 3Bdrm Detached House, Great Location & Neighborhood.Steps Away From Trinity Common Mall, Schools, Parks, Soccer Center, Quick & Easy Access To Hwy410, Local Buses & Go Transit. Double Door Entry, Enclosed Porch, Open Concept Main Flr, GasFireplace, Cac, Cvac, Oak Stairs, Extra Wide Exposed concrete Driveway, legal finished elcome To This Greenpark Built 3Bdrm, 4 Bath Detached House, Great Location & Neighborhood.Steps Away From Trinity Common Mall, Schools, Parks, Soccer Center, Quick & Easy Access To Hwy410, Local Buses & Go Transit. Double Door Entry, Enclosed Porch, Open Concept Main Flr, GasFireplace, Cac, Cvac, Oak Stairs, Extra Wide Exposed concrete Driveway, legal finishedbasement personnel used W/Sep Entrance. No Carpet In Whole House. 124'Deep Yard. No HomesBehind.new roof, new washroom, new paint,basement personnel used W/Sep Entrance. No Carpet In Whole House. 124'Deep Yard. No HomesBehind.new roof, new washroom, new paint, Pot lights out side & out side, new furnace, new all stainless steel Appliances, Double Door entry (id:60365)
6019 Tillsdown Drive
Mississauga, Ontario
This exquisite residence is a stunning blend of timeless character and refined craftsmanship. The gourmet kitchen is a chefs dream, featuring granite countertops, premium Thermador appliances, and elegant glass cabinetry. Classic details such as wainscoting, crown molding, and custom columns add sophistication throughout. A bright 4-season conservatory overlooks mature trees, offering tranquil year-round relaxation. The expansive lower level boasts a well-appointed kitchenette with an island, a half bath, and a large open-concept living area perfect for entertaining or extended family. Upstairs, the primary suite impresses with two sitting areas, a spa-style ensuite with skylight, and a generous dressing room. Additional features include: Full security system with 6 exterior cameras & remote monitoring New roof (2021)New furnace & air conditioner (2019)A rare opportunity to own a truly remarkable home blending luxury, comfort, and time less design. (id:60365)

