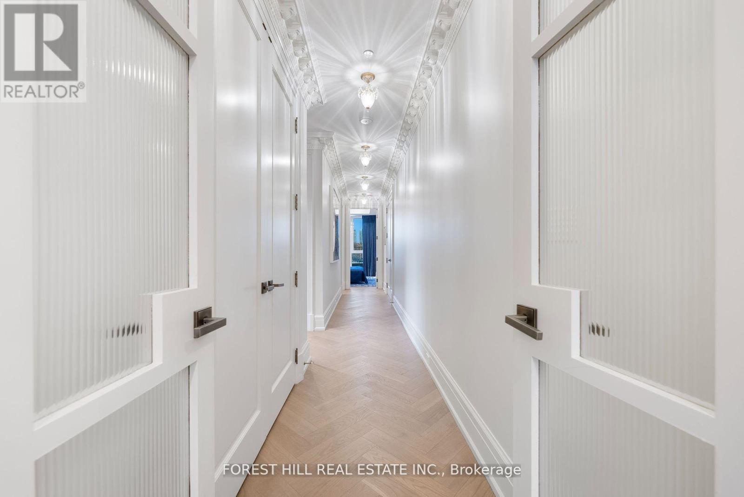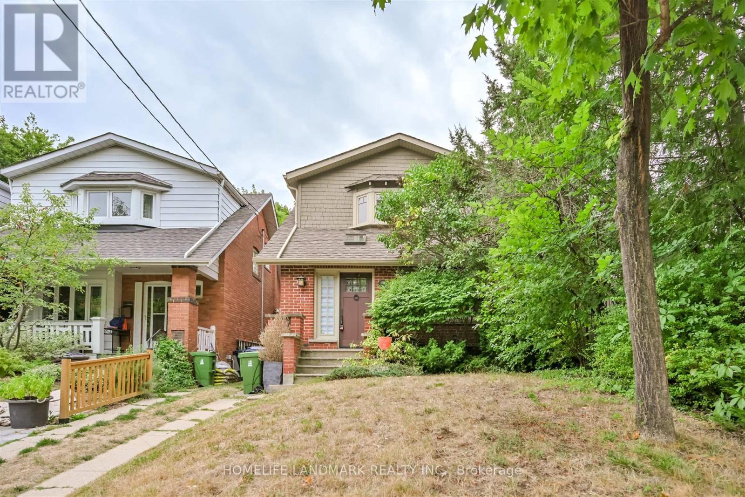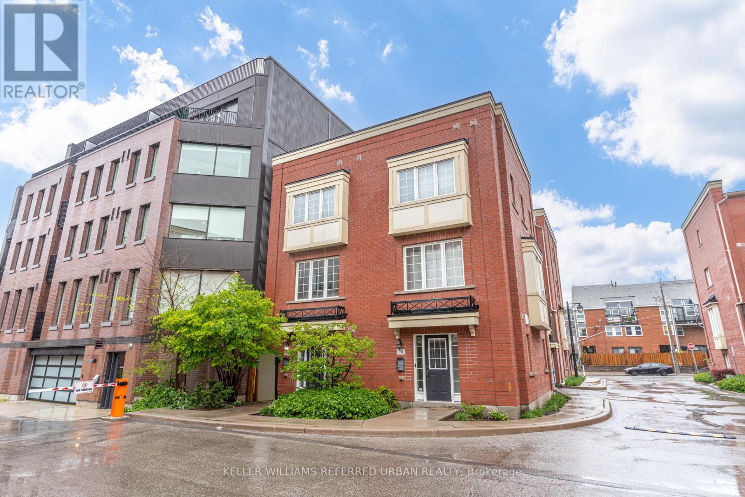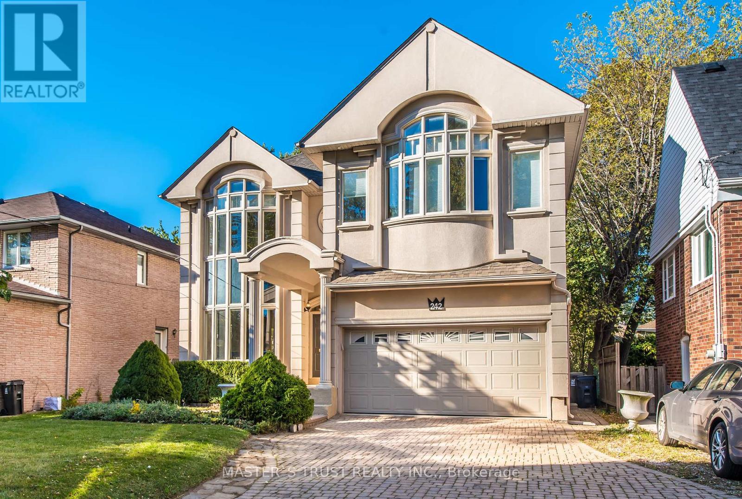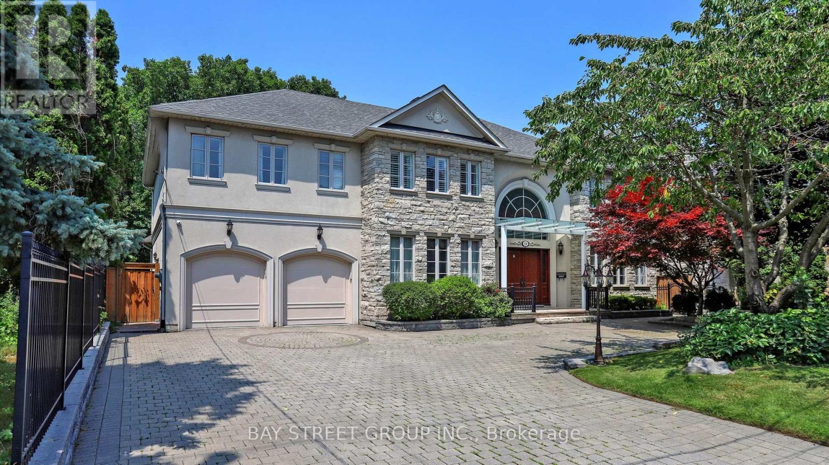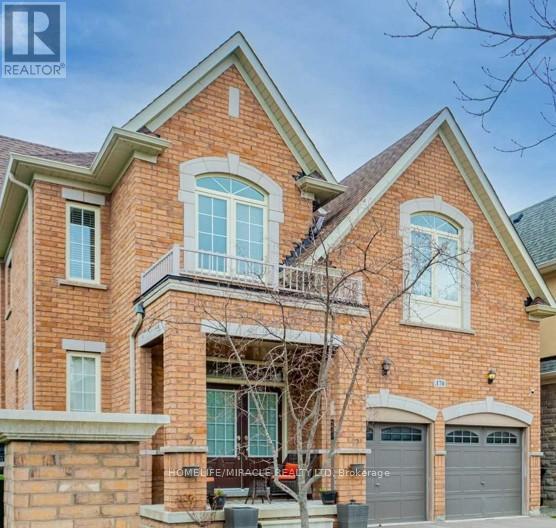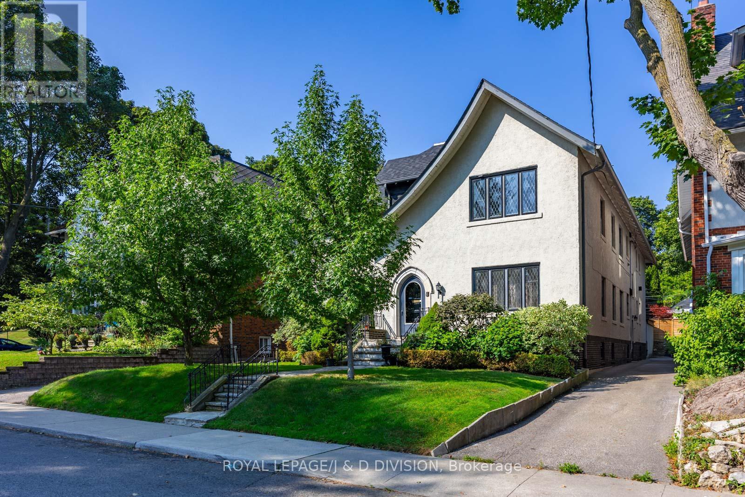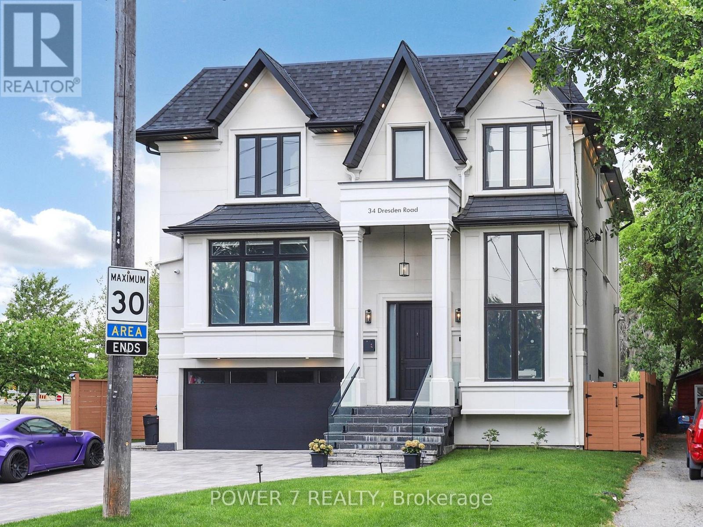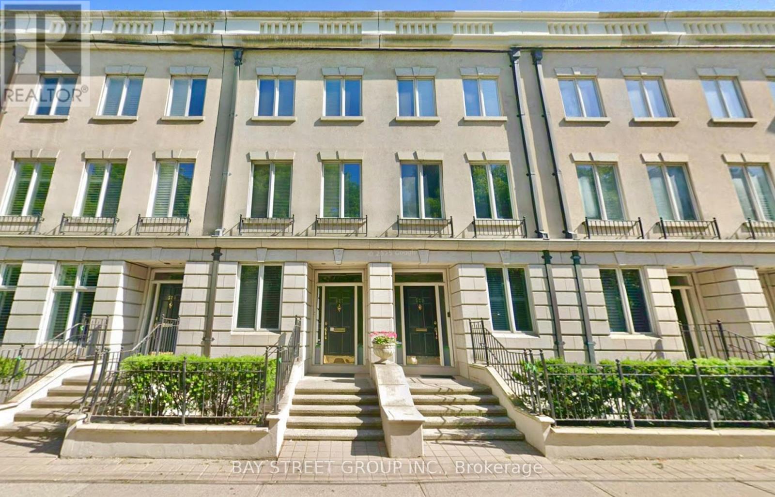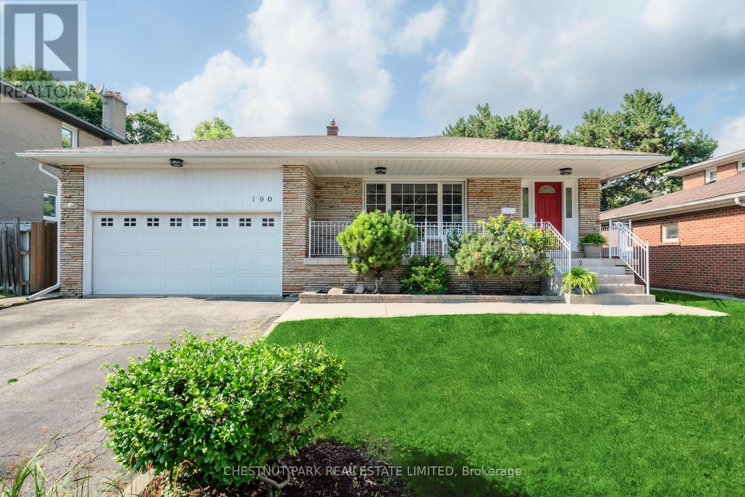602 - 128 Hazelton Avenue
Toronto, Ontario
Experience luxury living in this stunning, elegantly customized home located in the most prestigious residences on Hazelton Avenue of Yorkville. With over 2,900 square feet of meticulously designed & upgraded space, this private residence offers both sophistication & personal style. Every detail, from high-end finishes to unique customizations, reflects quality & elegance. Expansive windows bathe each room in natural light, creating an inviting atmosphere perfect for relaxation & entertainment. Stunning & unobstructed North, South & West views of the city skyline, sunset & Ramsden park. Nestled in one of Torontos most sought-after neighbourhoods, you'll be steps away from world-class shopping, dining, & cultural attractions - a rare opportunity for refined, customized living in the city's most exclusive area. **EXTRAS** Herringbone flooring, custom designed crown moulding, specialty light fixtures, floor to ceiling fireplace, private terrace + balcony. (id:60365)
26 Birdsall Avenue
Toronto, Ontario
Welcome to this fabulous family home in prime Allenby, perfectly situated between Avenue Road and Yonge Street. Offering over 2,300 sq. ft. of total living space, this residence combines timeless character with modern updates for todays lifestyle.A slate-stone entrance ensures easy upkeep, while fresh paint, solid oak hardwood floors (2024), and new casement windows create a warm and cohesive aesthetic throughout. The sun-filled living room is highlighted by four large casement windows and an original wood-burning fireplace. The elegant dining room features crown moulding and three pendant light fixtures, with an original exterior window preserved to draw natural light into the family room addition.The family room is a true sanctuary, designed with two skylights and expansive sliding Andersen doors that open seamlessly to a large deckan inviting extension of the living space in spring, summer, and fall. The lower patio, surrounded by mature trees and a full privacy fence, provides a secluded retreat with plenty of room for outdoor entertaining.The updated kitchen showcases custom cabinetry, new quartz countertops (2024), quartz backsplash (2024), and premium stainless steel appliances. Upstairs, the spacious primary bedroom offers a charming bay window overlooking the front garden.The lower level features a versatile recreation/media room or home office, complemented by a newly renovated 3-piece bathroom (2024).Birdsall Avenue is a quiet residential street with minimal traffic and ample street parking. Enjoy easy access to shops along Avenue Road and Yonge Street, tranquil strolls in nearby Lytton Sunken Gardens, and top-rated schools including Allenby Jr. PS, Glenview Sr. PS, and St. Clements School.Blending charm, functionality, and an unbeatable location, this Allenby gem is the perfect place to call home. (id:60365)
68 Raffeix Lane
Toronto, Ontario
As Good As It Gets On Raffeix! Your Stunning Executive 3-Storey Freehold Townhome Awaits! End-Unit Feels Like A Semi! Sun-Filled W/ Plenty Of Natural Light. Modern Open Concept Main-Floor Layout. Spacious Bedrooms Upstairs Each W/ Private Ensuite! Ideally Located In The Heart Of The Highly Sought After Corktown Neighbourhood. Family Friendly & Child Safe Lane. Short Walking Distance To Downtown, Distillery District, Leslieville, Cabbagetown, Beach, St Lawrence Market, Grocery Stores, Restaurants, Coffee Shops, Parks, Aquatic Centre, Schools & Much More. Public Transit Is Only Steps Away. Easy Access To Gardiner Expressway & DVP. Inspection Report Available! Dont Miss Out On This Incredible Opportunity! (id:60365)
242 Empress Avenue
Toronto, Ontario
Breathtaking Luxury Custom Blt Home Located In Most Desirable Willowdale Area! 5-bed 4-bath on 2nd level with beautiful Skylight and large bright windows! Laundry room on 2nd floor! Minutes To Yonge Subway, Shops, Restaurants.Best School Earl Haig. Soaring 9Ft Ceilings On Main & 2nd Flr, Warm Sun Filled Home W/Stunning 2 Storey Picture Bow Window On Main Floor, Bow Window In Main Bedroom. Spa Like 7Pc Master Ensuite. 2 Gas Fireplaces, Gourmet Kitchen with Breakfast Bar & Breakfast Area, Marble Backsplash & Granite Counter Top Center Island. Beautiful Skylight. 2 sets of washer and dryer. Additional 5 bedrooms & 2 full bathrooms in basement can be made into 2 separate basement suites each with its own entrance, perfect for in-law suites with extra income potential! Brand new flooring in Basement! Direct access to double garage, driveway parks 4 cars! A generous deck and idyllic retreat in the backyard - great for relaxing or entertaining! (id:60365)
78 York Road
Toronto, Ontario
Open House: September 20 & 21, 2-4 PM.Custom Built Home On Rarely Available 80X145 Ft Private Treed Lot. Close To Desired Schools & Amenities. 7100 Sq Ft Of Luxury Living Space.Steps To Renowned Schools, Granite Club, Parks And Shops At York Mills/Bayview..Classic Exterior Design Of Stone And Stucco, Canopy over main entrance, Huge Sunroom with Motorized Exterior Shades Curtains. Elegant Cherry Hardwood Flooring, New bathrooms on 2nd floor.4 Fireplaces, Gourmet Kitchen W/Large Granite Island & Built In Stainless Steel Appliances, Expansive Lower Level W/Nanny Rm/2nd Kitchen/Workout Area,/Media Room 3 Car Tandem Garage (id:60365)
392 Princess Avenue
Toronto, Ontario
Welcome to Bayview Village Luxury -- a breathtaking custom-built home on a coveted 50' x 131.5' lot. This distinctive residence offers approx 5,500 sf of living space, 5+1 bedrooms and 8 bathrooms, blending timeless elegance with contemporary amenities for the ultimate in comfort and style. **Main Floor Highlights** Step into an impressive marble foyer, setting the tone for sophisticated living. Entertain guests in the formal living room or unwind in the spacious family room. Host memorable dinners in the elegant dining area. The modern kitchen is equipped with a Sub-Zero refrigerator, Wolf range, and Miele dishwasher, complemented by gleaming hardwood and marble finishes, coffered ceilings, and crown mouldings. A stylish library/office offers the perfect space for work or study. **Upstairs Sanctuary** The master suite is a true retreat, featuring a boudoir walk-in closet and a decadent 6-piece ensuite with a steam shower, heated floors, and premium fixtures. Four additional bedrooms each have private heated floor ensuites, ensuring comfort for family and guests. A second-floor laundry room adds everyday convenience. **Entertainment Oasis Basement** Enjoy year-round comfort in the walk-up basement, featuring hydronic radiant heated floors. Relax by the fireplace, enjoy drinks at the wet bar, or watch movies in the spectacular professional home theatre. A separate bedroom with a heated floor ensuite is ideal for guests or live-in help. **Location Advantages** Live the Bayview dream: steps from Bayview Village Mall and subway, boutique shops, parks, ravine trails, and tennis courts. Benefit from proximity to renowned schools: Hollywood Public School, Bayview Middle School, and Earl Haig Secondary School. Enjoy the convenience of no sidewalk maintenance, making winter easy. This is more than a house; it is an exceptional lifestyle in one of Toronto's most desirable communities, perfect for families and professionals seeking comfort, convenience, and timeless elegance. (id:60365)
T - 170 Maxwell Street
Toronto, Ontario
Wow Wow Wow!Stunning, Sun Filled, Gorgeous Detached Corner Home is a 3600 Sq Ft Home In Bathurst Manor. Top of the line, modern house. Each corner is filled with stunning interior look. Open Concept Living and Dinning concept, Kitchen with elegant Granite Counter top, Oversized Central Island, Circular stairs leads to upstairs, 5 large size bedrooms, 5 washrooms Huge Master Bedroom with large walking closet.Fully Finished stunning Basement with 2 Big Bedrooms/Kitchen with Double Quartz Counter/Custom made, sun filled huge living and a ultra modern stunning washroom. Mint property waiting for a lucky buyer! Enjoy your fun time in Huge Fenced Backyard with.Patio. Gas Connection For BBQ. Wood Work/Fireplace/ Jacuzzi Tub/Standing Shower. (id:60365)
4 Highbourne Road
Toronto, Ontario
Tucked on a quiet street in the shadow of Upper Canada College and steps to BSS, this exceptional duplex offers unmatched scale, character, and location. With over 6,000 sq ft above grade, each residence spans approx. 2,880 sq ft, plus a third-floor office/bedroom with terrace in the upper suite. Both units feature grand 25 x 15 living rooms with wood-burning fireplaces, formal dining rooms with tall wainscoting and crown moulding, sun-filled dens, and spacious kitchens with pantry or eat-in areas. The ground-floor unit offers four bedrooms, including a 17 x 14 primary with semi-ensuite, a large secondary bedroom, and two additional bedrooms - one with built-in laundry - sharing a stylish 3-piece bath. The second-floor unit mirrors the layout, with one of the bedrooms transformed into a library, a dedicated 4-piece ensuite in the primary, and an airy, skylit kitchen with cathedral ceilings. A private office nook sits above the main floor foyer, while the third-floor office offers a walk-out terrace and walk-in closet. Additional highlights include renovated bathrooms, abundant storage, an unfinished 2,800+ sq ft basement with high ceilings and separate entrance, a finished dark room, and three parking spaces (two under a carport) waiting for your personal touches. A short walk to Eglinton and St. Clair shops, Davisville subway, and Avenue Road's direct downtown access, this property is ideal for end users, investors, or multi-generational living. This is a rare offering in a coveted midtown Toronto location. (id:60365)
379 Huron Street
Toronto, Ontario
Grand Renovated 5 Bedroom (plus Nanny Suite) Victorian Home plus separate 3 One Bedroom Apartments on a 25 x 191 ft lot; Mink Mile location by ROM, Bata Shoe, Royal Conservatory, Robarts and north/south and east/west Subway; U of T, Bloor Street Cafes, Shops and Restaurants - Endless Possibilities; Thoughtfully Restored to its Grandeur while offering the Modern Comforts; High Ceilings, Exquisite Woodwork and Ornate Fireplaces; This Rare Architectural Gem offers over 4,400 sq ft above ground and flexible layout ideal for Grand Entertainment Living, Multi-Generational living, Work-From-Home or Rental Income; The Main Residence features 5 Spacious Bedrooms plus a Bright Studio and a Private Nanny Suite with its own Separate Entrance; Four Luxurious Bathrooms, three include spa-like soaking tubs for ultimate relaxation; The heart of the home is the Open-Concept Kitchen, Dining and Family room, anchored by a Custom-Designed Kitchen with Quartz Countertops, a Large Island, and a Cozy Study Nook-perfect for remote work or helping with homework while cooking; The Additional 3 Self-Contained Legal 1+Den Bedroom Apartments add incredible value, including a Rented Basement Apartment with a Tenant willing to stay; This property presents outstanding investment potential or unique opportunity to Live in Luxury while generating Rental Income; Enjoy outdoor living with a Rooftop Deck offering skyline views, a Lush Backyard Oasis, and up to 6-car laneway accessible parking. (id:60365)
34 Dresden Road
Toronto, Ontario
Welcome to Exceptional Luxury! This stunning 4-bedroom + 1-bedroom designer home in the heart of Clanton Park offers unparalleled quality & thoughtful design. Step inside to breathtaking 10' ceilings on the main level, featuring an open-concept living/dining space, 14' ceiling den, illuminated by skylights and enhanced by sleek glass railings. Built-in sound system throughout. The true heart is the Chef's kitchen a masterpiece with top-of-the-line built-in appliances, ample storage, and stunning designer finishes. Ascend to the upper level (9' ceilings) with spacious bedrooms. The primary suite is a serene retreat, boasting a luxurious ensuite bathroom, a massive walk-in closet complete with a built-in clothes/shoes organizer & skylight, plus a private balcony. The walk-up, finished basement elevates entertainment & comfort with 11' ceilings, a second high-end kitchen, and heated floors throughout all bathrooms & the laundry room. Peace of mind is guaranteed with smash-proof window films on all 1st-floor & basement windows/patio doors, plus 8 exterior and 5 interior security cameras. Enjoy modern convenience with Wi-Fi-controlled window coverings. Perfectly situated steps to top schools, Yorkdale Mall, parks, and transit. Every inch showcases high-end finishes and meticulous attention to detail. Don't miss this incredible opportunity! (id:60365)
529 Davenport Road
Toronto, Ontario
Welcome to 529 Davenport Road a sophisticated freehold townhome in one of Toronto's most prestigious neighborhoods. This exceptional four-level residence offers a rare combination of architectural elegance and prime location, with stunning north-facing views toward Casa Loma and southern views of the CN Tower.This home features 3+1 bedrooms and tandem parking. The expansive main floor seamlessly blends formal entertaining with everyday comfort. The sunken living room, enhanced by elegant crown moulding, flows onto a generous terrace showcasing Toronto's spectacular skyline. Unique full-height mirrors along the staircase create an open atmosphere, while the central skylight floods the home in natural light.The second floor provides two well-appointed bedrooms, perfect for family or guests. The third level is devoted entirely to the primary suite, a private sanctuary with abundant closet space and a luxurious 5-piece bathroom. Both upper floors offer captivating dual exposures: Casa Loma's changing seasonal beauty to the north and the city's glittering skyline to the south.The finished lower level adds versatility with space for a guest suite, recreation room, or home gym, complete with ensuite bathroom. Recent upgrades include A/C in 2023.The location delivers unparalleled urban convenience. Dupont Station on Line 1 sits just 350 meters away. Within minutes, you'll reach the ROM, University of Toronto, and Yorkville. For outdoor recreation, the serene Nordheimer Ravine and Churchill Park (featuring walking trails and a dog park) are a pleasant 10-minute stroll. Educational excellence surrounds you with proximity to prestigious private schools including Bishop Strachan School, St. Michael's College School, and Upper Canada College, complemented by the neighborhood's renowned dining scene.This isn't simply a home it's your gateway to Toronto's most cultured lifestyle, where historic charm meets modern sophistication. A truly exceptional opportunity. (id:60365)
190 Cassandra Boulevard
Toronto, Ontario
New Price! Welcome to this fabulous renovated family home in sought-after neighbourhood of Parkwoods. Planned community with mature woods and interconnected walkways, this lovely home back onto parkland. Back split property has 5 bedrooms, a family room and a rec room, a separate laundry room, and lots of potential for home office or in-law suite as there is rough in for lower kitchen and a side entrance. The home has been updated with a renovated kitchen, a breakfast bar, and much more. Backyard opens onto a quiet neighbourhood park and is fully fenced with a gate. Stone-covered patio at side for outdoor entertaining. Double car garage with lots of storage space. Large cold cellar. Very versatile home for your family. Close to schools, shops, TTC, 401, and DVP. Do not miss. (id:60365)

