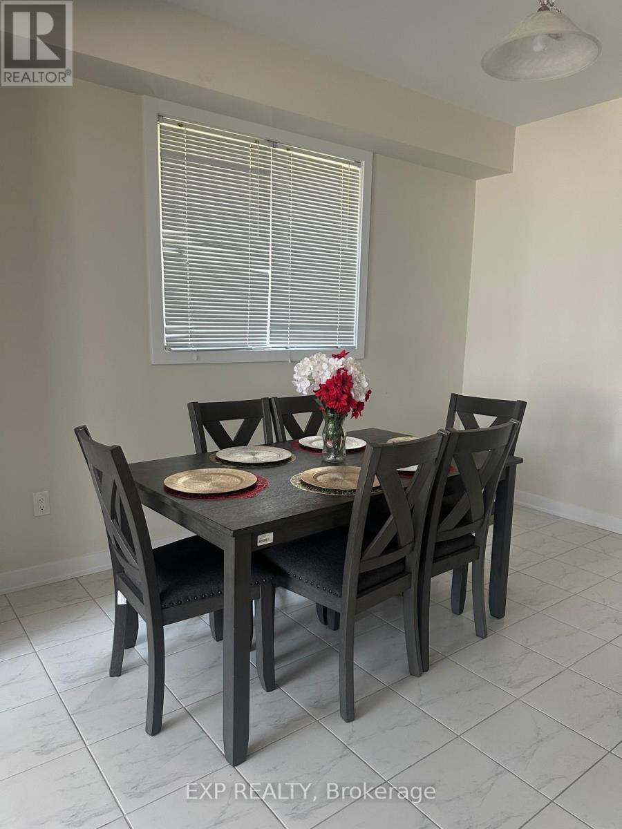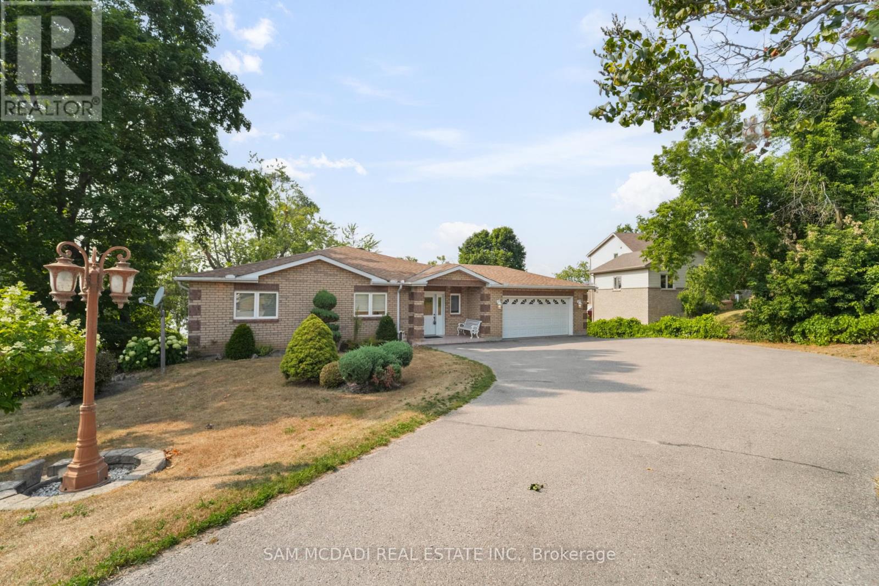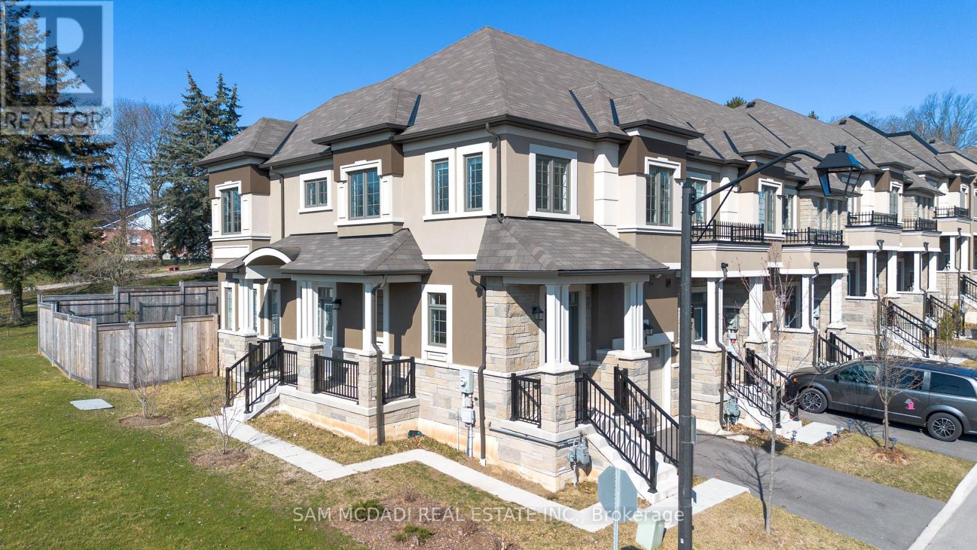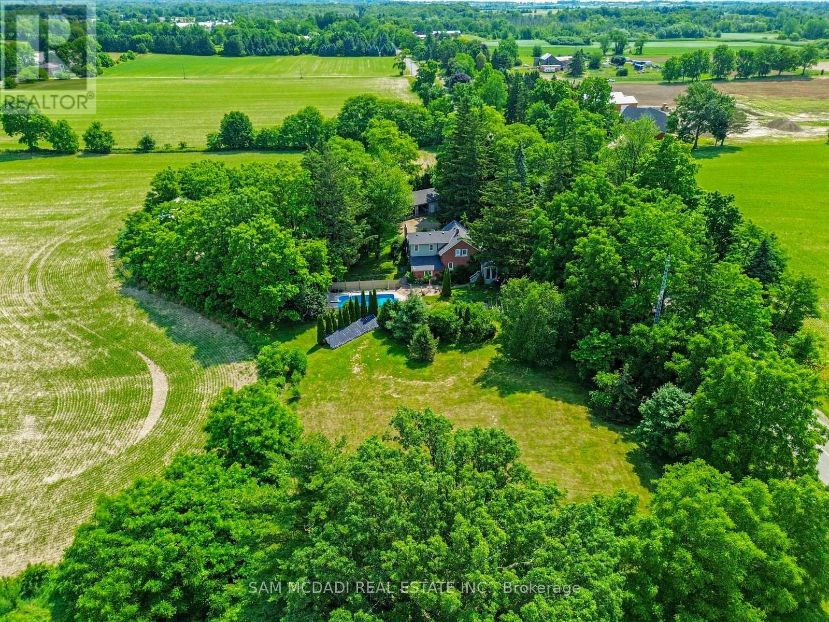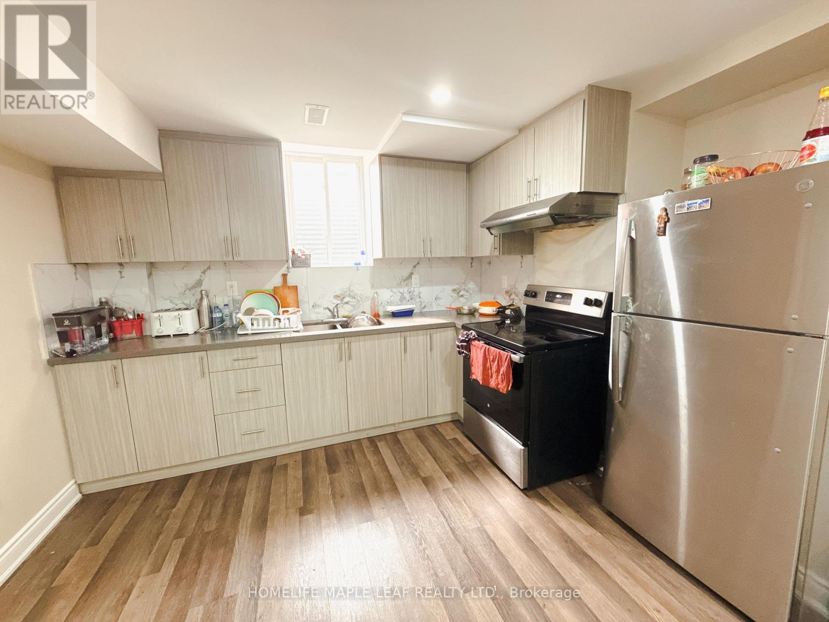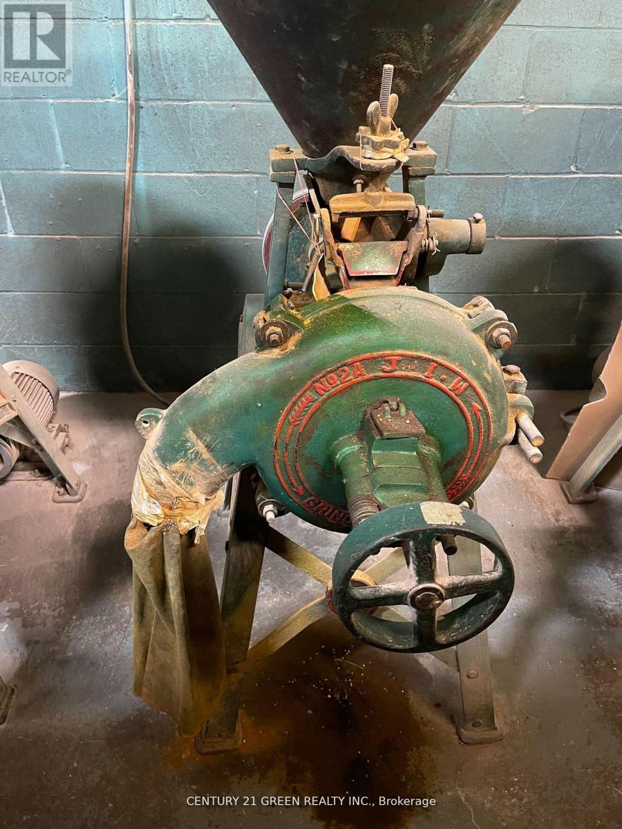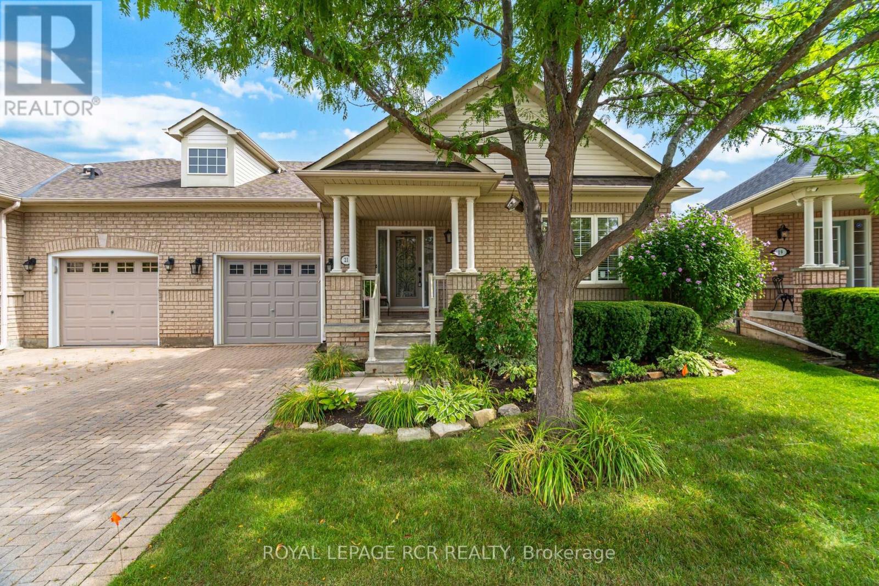14 Fernridge Heights
Cavan Monaghan, Ontario
Discover your new home at The Highlands of Millbrook! This stunning and spacious 4-bedroom, 3-bathroom end-unit corner townhouse offers over 2,100 sq ft of beautifully designed living space, including a finished basement. The open-concept main floor features hardwood floors and a gourmet kitchen with quartz countertops, a center island, and stainless steel appliances.The master suite is your private retreat, complete with a luxurious 5-piece ensuite. With a two-car garage, upper-floor laundry, and a fantastic location near schools and shopping, this home provides both luxury and convenience. (id:60365)
62 Downriver Drive
Welland, Ontario
Say hello to your dream home in Wellands sought-after Dain City! This stylish 4-bedroom, 3-bath stunner is brand new and full of modern touches. From the sun-soaked living spaces and hardwood floors to the sleek kitchen with quartz counters and stainless appliances every detail is dialed in. Love spa-like bathrooms? Got em. Need space? Check. Want to be near parks, schools, and the water? Youre in the right spot. Its everything you want, wrapped up in a fresh, move-in ready package. FLEXIBLE LEASE OPTIONS AVAILABLE! You can choose to (1) rent the entire shared space including 2 bedrooms at the top floors for $1,500 per month or (2) lease one of the two private rooms at $750 per month each. Both rooms provide privacy while offering access to a comfortable shared living area. (id:60365)
84 Maryland Drive
Selwyn, Ontario
Tucked away on the peaceful shoreline of Chemong Lake, this rare year round gem offers the perfect blend of comfort & the feel of a permanent escape.W/4+3 beds & 4 baths, this elegant waterfront property sets the stage for unforgettable moments in every season. Step inside & find yourself in the heart of the home, a custom millwork kitchen recently renovated & made to impress w/sleek granite countertops & top of the line stainless steel appliances,all illuminated by stylish pot lighting.The space flows effortlessly into a sun drenched dining area, elevated by vaulted ceilings & track lighting, w/walkout access to a cozy deck offering picture perfect views of Chemong Lake.Just beyond, make your way into the inviting living room, where an elegant fireplace, windows,& more track lighting fill the space w/warmth.The primary suite is your personal escape, bright, serene,& complete w/a 5pc ensuite plus a large closet.Three additional beds complete this level, each w/their own closet space,& share two modern 4pc baths.Downstairs, the finished lower level comes w/custom millwork & opens up into a versatile recreation area ideal for movie nights,game days,or gatherings,w/a wet bar, three well sized beds, a 3pc bath, & walkout to the backyard, seamlessly connecting indoor & outdoor living.Step outside to the lovely large backyard featuring a lush green space & direct access to the lake,making it easy to enjoy boating, swimming, or peaceful sunset evenings.The home comes equipped w/a split level garage storing up to 3 vehicles,an expansive driveway that can accommodate up to 12 vehicles,a shed,a canvas boat shelter,boat launch & more. Located in the community often known as "The Island", you're just minutes from Peterborough's vibrant downtown, filled w/restaurants, shopping,& culture while enjoying the peace & beauty of nature at your doorstep. Nestled along the calm, glistening shores of Chemong Lake, this is a place you'll never want to leave. Welcome to 84 Maryland Drive (id:60365)
1 - 515 Garner Road W
Hamilton, Ontario
This Stunning Newly Built Executive Freehold Premium End Unit Town Home is Sure to Impress! Featuring a Beautiful Elevation, Private Backyard, 3 Large Beds, 3 Baths, Open Concept Design, High Ceilings, Large Windows w/Great Natural Light, Loads of Upgrades & 2 Front Entrance Design Can Easily Facilitate Separate Inlaw/Rental Suite in Large Basement. Greeted by Stone & Stucco Facade, Walk In & Home Delivers Beautiful Finishes & Great Layout w/ Hardwood & Ceramic Floors T/O (No Carpets), Grand Solid Oak Staircase, Modern & Upgraded Kitchen Cabinetry & Granite Counters, Backsplash, SS Appls, Pot Lights, All Rms Open Ideal to Entertain & Live, Large Primary Bed w Sitting Area a Walk In Closet & Own 4 Pc Ensuite w/ Glass Enclosed Shower & Soaker Tub, 2 Other Large Bedrooms & Convenience of 2nd Flr Laundry Rm with Full Sized W&D. Lower Lvl Offers Endless Possibilities w/ 3Pc Bath Rough in & Layout Can Easily Allow Large Space to be Finished into Inlaw/Rental Apartment or Extra Living Space. All in Desired Ancaster Area with Quick Access to Major Highways, GO Stn, Great Schools, Trails, Parks, Golf Courses, Local Shops & Restaurants, Quaint Downtown Ancaster, Major Shopping Centres & Much More. Move in & Enjoy! (id:60365)
487 4th Concession W
Hamilton, Ontario
Escape to your own private retreat, surrounded by lush greenery. Set on an ultra rare 407x179 ft lot (1.69 acres), this charming five-bedroom, two-bathroom residence offers a harmonious blend of character and modern comfort, perfect for multigenerational families, nature lovers, or savvy buyers seeking space and versatility. As you step inside, the main and upper levels feature rich hardwood flooring, with carpeted stairs and upper hallway for added warmth. Both kitchens are finished with durable vinyl flooring and classic laminate countertops, and ample space for the family to meal prep and entertain. A cozy wood-burning fireplace with integrated fan anchors the main living space, creating an inviting atmosphere for cool evenings and casual gatherings. Venture upstairs to the primary suite, complete with its own closet space, and rich hardwood floors. Four additional bedrooms share the same level, each are generously sized and includes a window, closet, and access to a shared 4-piece bath, promising comfort, natural light, and restful privacy for the whole family. The home also boasts a partially finished basement with a spacious rec room ideal for extended family, guests. Reimagine the space to create an in-law suite for future rental potential, or a recreational space to enjoy. Step outside to an entertainers dream: a 16x32 solar-heated chlorine pool complete with a new pump (2024) and filter (2025), perfect for long summer days spent poolside. Recent upgrades include a brand-new roof on both the house and garage (2023) and a newly updated electrical panel. Surrounded by mature trees and endless views, this property offers a lifestyle of peace, privacy, and possibilities. (id:60365)
85 Hillcroft Drive
Hamilton, Ontario
Welcome to 85 Hillcroft Drive, a bespoke residence crafted for the discerning client seeking sophistication and versatility in a family-friendly community. This beautiful home offers over 4,000 square feet of total interior space, featuring soaring vaulted ceilings, wide-plank site-finished hardwood floors, and a seamless layout perfect for both grand entertaining and effortless daily living. The chef's kitchen is a true centerpiece, complete with rich wood cabinetry, granite countertops, stainless steel appliances, and a striking island, all opening to a dramatic living room with a gas fireplace and French doors leading to a covered outdoor deck. The private primary suite offers a walk-in closet and a luxurious five-piece ensuite with a soaker tub and glass shower. A second bedroom or office at the front, complete with double glass doors and a closet, offers flexibility for guests, remote work, or multigenerational living. On the upper level, the loft level features a cozy lounge area, a full bath, and a third bedroom with its own walk-in closet. The unfinished basement adds tremendous potential, with a kitchenette and existing basement appliances, ideal for a future rec room, gym, or in-law suite. Outside, the backyard is a low-maintenance retreat with artificial turf, mature shrubs, and a premium hot tub featuring an electric fiberglass cover with integrated lighting, designed for year-round use, lower heating costs, and crystal-clear water with minimal upkeep. Nestled near Valley Park Community Centre, scenic conservation areas, major highways, and top-rated schools, this property delivers exceptional comfort, convenience, and long-term value. (id:60365)
2512 - 260 Malta Avenue
Brampton, Ontario
1 Bed + Flex with a great Layout plus Parking in the Brand New Duo Condos. 618 sq ft 1 Bed +Flex with a Large 74 sq ft Balcony, 9' ceiling, wide plank HP Laminate Floors, Designer Cabinetry, Quartz Counters, Backsplash, Stainless Steel Appliances. Amazing Amenities ready for immediate Use. Rooftop Patio with Dining, BBQ, Garden, Recreation & Sun Cabanas. Party Room with Chefs Kitchen, Social Lounge and Dining. Fitness Centre, Yoga, Kid's Play Room, Co-Work Hub, Meeting Room. Be in one the best neighbourhoods in Brampton, steps away from the Gateway Terminal and the Future Home of the LRT. Steps to Sheridan College, close to Major Hwys, Parks, Golf and Shopping (id:60365)
2511 - 260 Malta Avenue
Brampton, Ontario
1 Bed + Flex with a great Layout in the Brand New Duo Condos. 620 sq ft 1 Bed +Flex with a stunning 258 sq ft wrap around Balcony, 9' ceiling, wide plank HP Laminate Floors, Designer Cabinetry, Quartz Counters, Backsplash, Stainless Steel Appliances. Amazing Amenities ready for immediate Use. Rooftop Patio with Dining, BBQ, Garden, Recreation & Sun Cabanas. Party Room with Chefs Kitchen, Social Lounge and Dining. Fitness Centre, Yoga, Kid's Play Room, Co-Work Hub, Meeting Room. Be in one the best neighbourhoods in Brampton, steps away from the Gateway Terminal and the Future Home of the LRT. Steps to Sheridan College, close to Major Hwys, Parks, Golf and Shopping (id:60365)
53 Owlridge Dr Basement
Brampton, Ontario
Spacious 2-Bedroom + 1 Washroom + 1 Parking w/in-suite laundry Legal Basement Apartment in Credit Valley. Bright and modern unit featuring a private entrance, in-suite laundry, and an abundance of natural light. Prime location within walking distance to Mount Pleasant GO, schools, banks, restaurants, grocery stores, and transit. 30% Utilities and extra parking space available for an additional $$. (id:60365)
124 - 127 Westmore Drive
Toronto, Ontario
Excellent Opportunity to own a profitable & well-established running business in High-density area of HWY 27 Finch Ave West Etobicoke, Easy access to all Major Highways and Public Transit. Property has both Drive-in and Truck Level Doors. Serving Customers for last 15 Years!!! Well Established Customers. Inventory value will be counted separately at cost. The Business involved with Grocery super Markets. (id:60365)
1009 - 9 George Street
Brampton, Ontario
PERFECT LOCATION. IN THE HEART OF DOWN TOWN BRAMPTON. WALK TO GO STATION.ONE OF THE MOST SOUGHT AFTER BUILDING WITH ULTRA MODERN FACILITIES. CONCEIRGE, INDOOR POOL, LIBRARY, EXERCISE ROOM, GUEST ROOM.VERY SPACIOUS TWO BEDROOM AND TWO WASHROOMS UNIT.LIVING CUM DINING WITH OPEN CONCEPT KITCHEN.THE DREAM KITCHEN HAS BUILT IN STAINLESS STEEL APPLIANCES, GRANITE COUNTERS AND TALL CABINETS.PRIMARY BEDROOM WITH WALK IN CLOSET, 4 PC ENSUITE AND A WALK IN CLOSET HAS FLOOR TO CEILING WINDOWS.THE 2ND BEDROOM HAS FLOOR TO CEILING WINDOWS WITH BEAUTIFUL VIEWS OF 10TH FLOOR NOT TO MENTION THE COMFORT OF HUGE OPEN BALCONY. ENSUITE LAUNDRY, ONE PARKING AND ONE LOCKER. YOU WILL LOVE IT.STEPS TO BEST OF RESTAURANTS AND SHOPPING. HOP ON TO GO TRAIN , JUST STEPS AWAY AND BE AT UNION STATION IN 40 MINUTES. SIMPLY DON'T MISS THIS.OPTION TO GET IT FURNISHED AS WELL. (id:60365)
21 Seashell Place
Brampton, Ontario
Experience Resort-Style Living at Its Finest Welcome to 21 Seashell Place! Nestled within the exclusive, gated community of Rosedale Village Golf & Country Club, this beautifully maintained semi-detached bungalow offers a lifestyle of luxury, security, and leisure. Set in one of Brampton's most sought-after communities, this rare offering is perfect for your next phase of life. Step inside and discover an inviting, sun-filled layout designed for comfort and convenience with total main floor living (laundry included!). The heart of the home is the expansive, formal dining room a standout feature, perfect for hosting friends and family for holiday gatherings. The open-concept living & kitchen area features a cozy gas fireplace, and walk-out access to a private terrace with a beautiful garden. Retreat to the oversized primary suite with a walk-in closet and private 4-piece ensuite. A second bedroom and bathroom near the entrance of the home offers comfort and privacy for guests. The finished lower level provides even more living space with a an additional rec room or bedroom, kitchenette, 3 piece bathroom and huge storage area. Living in Rosedale Village means more than just a beautiful home, it's a lifestyle. Enjoy resort-style amenities including a private 9-hole golf course, indoor pool, fitness centre, clubhouse, and so much more...With maintenance-free living (lawn care and snow removal included), you can focus on enjoying what this exceptional community has to offer! EXTRAS: Ideally located close to shopping, restaurants, medical centres, and major highways(410, 407, 401), this is a rare opportunity to right-size without compromise in a home and community that truly has it all. New paint 2025, New HWT 2025, Roof 2022, Solid Wood Kitchen Cabinets, Updated Vinyl Flooring. (id:60365)


