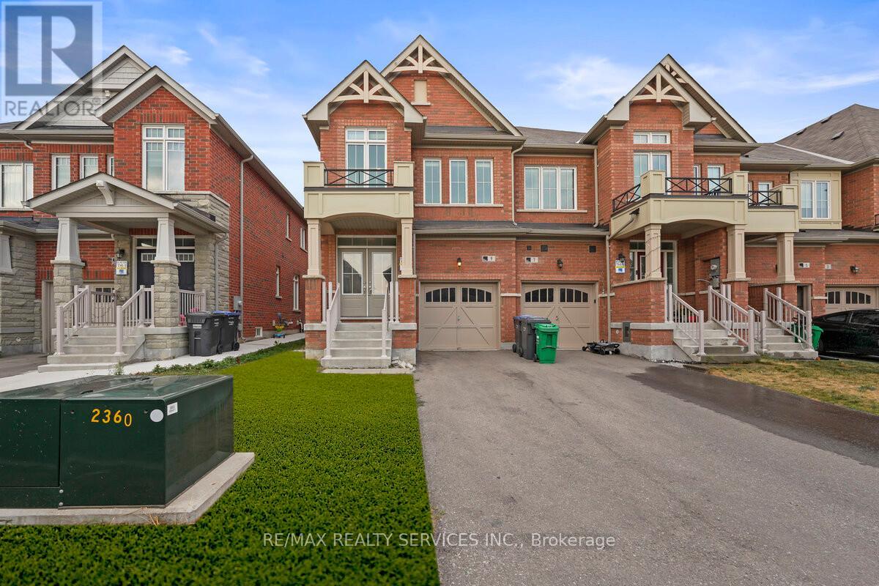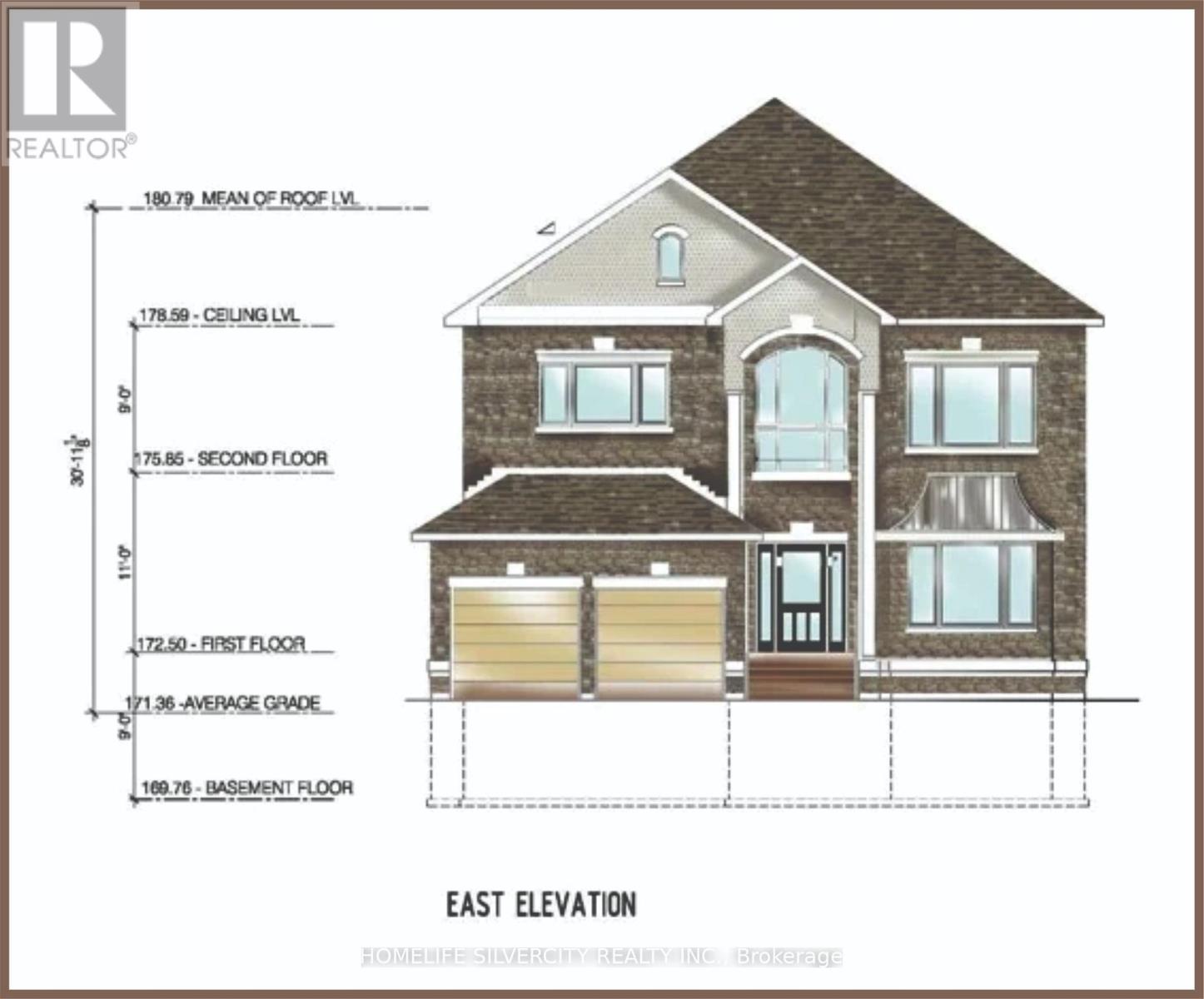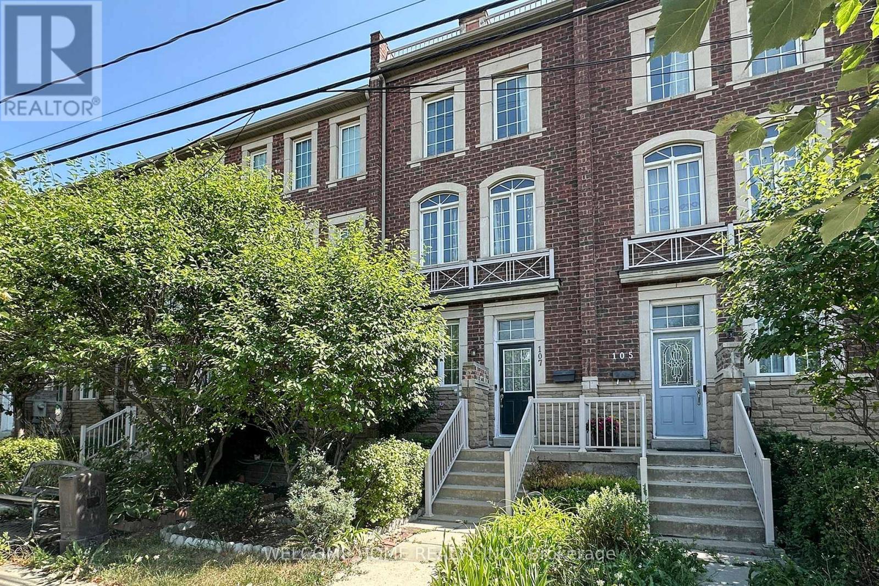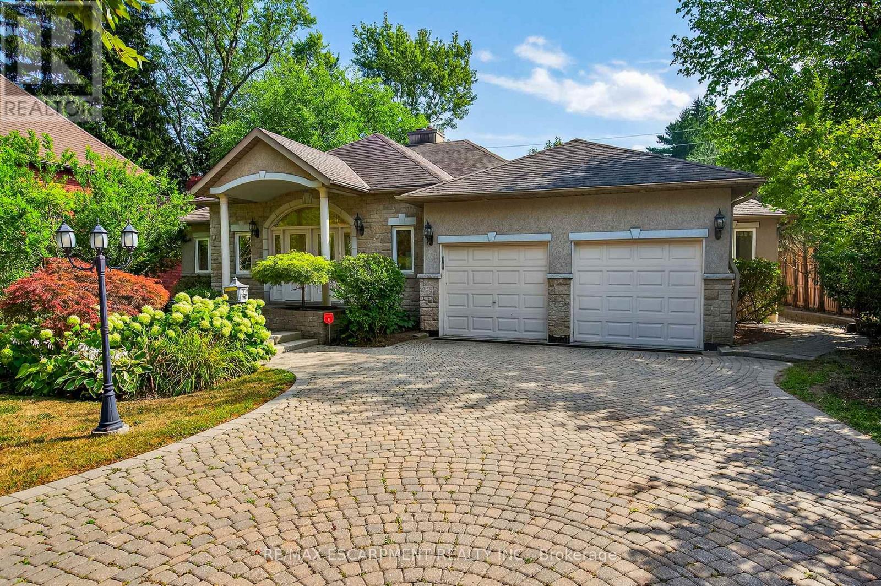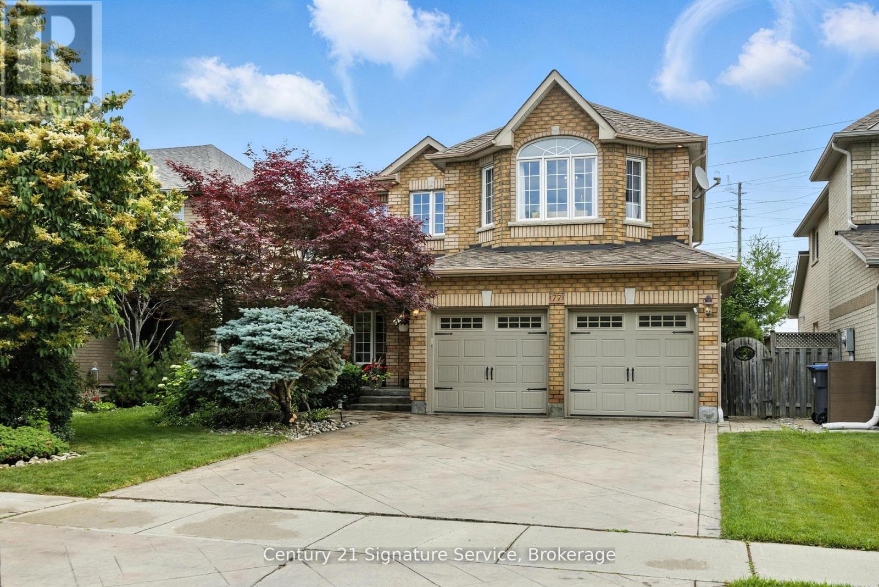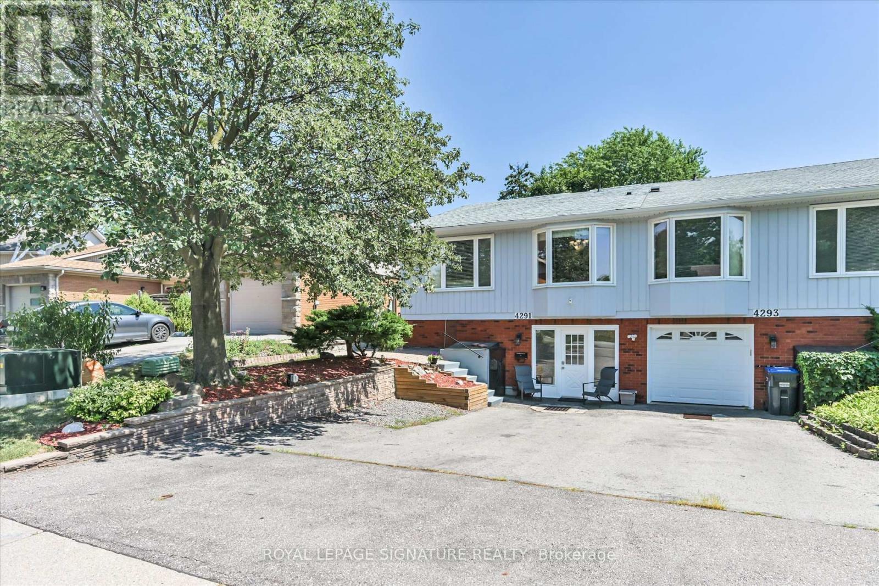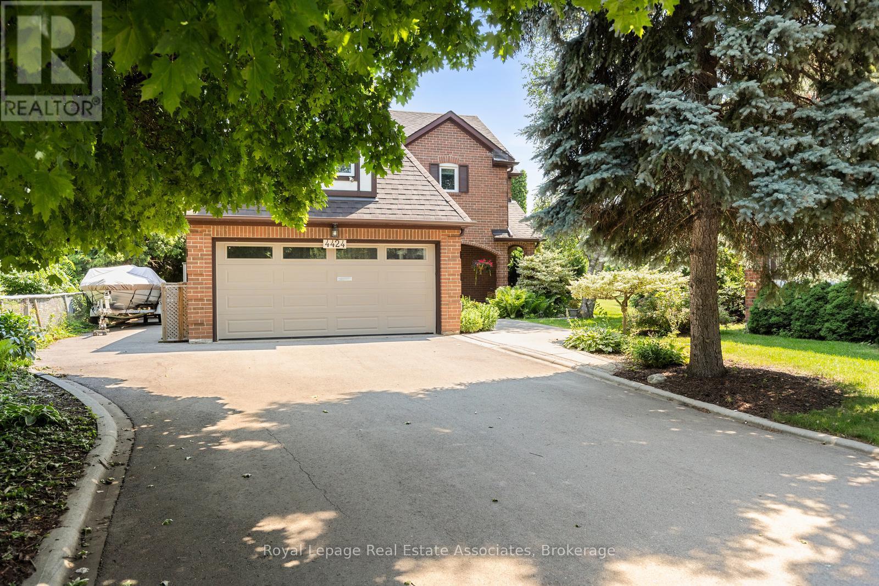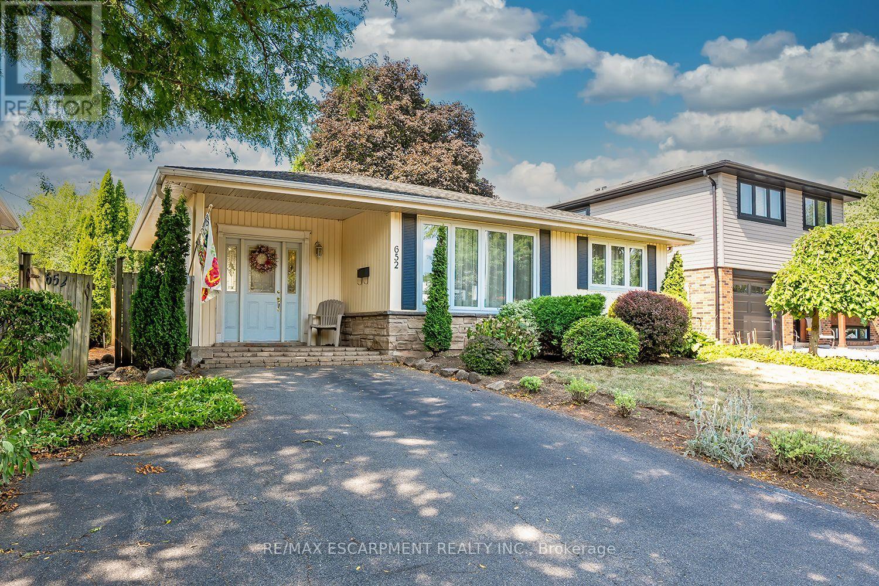9 Phyllis Drive
Caledon, Ontario
Welcome to this gorgeous, freshly painted 4-bedroom end-unit freehold townhouse just like a semi-detached located in the prestigious Caledon Southfields Village community! This home boasts an open-concept main floor layout and a fully modern kitchen with stainless steel appliances. The spacious primary bedroom features a walk-in closet and a luxurious 4-piece ensuite. All four bedrooms are generously sized, and the laundry is conveniently located on the second floor. Fresh paint throughout enhances the bright, inviting atmosphere. Bonus: This property offers great potential to create a basement apartment with separate entrances from both the side and the garage perfect for additional income or extended family living. Ideally situated within walking distance to schools, parks, and just steps from the Scenic Etobicoke Creek. (id:60365)
7530 Redstone Road
Mississauga, Ontario
Rare Opportunity to Build Your Dream Home Premium Lot with Permits Ready! Introducing a prime and spacious lot perfectly positioned to build your custom home of MORE THAN 4200 sq. ft. above ground, with the added potential for a basement, making it the only lot in the area offering this unique feature. Situated in a prestigious neighborhood surrounded by multi-million dollar homes, this exceptional property backs onto Airport Road with no rear neighbors, offering privacy and open views. The lot comes fully prepared with approved site plans, building permits(from the Committee of Adjustment) and a new survey saving you valuable time and effort, and allowing you to begin construction immediately. With its generous dimensions and unmatched location, this is a rare investment opportunity to create your million-dollar dream home in one of the most sought-after communities. This property is being sold in as-is condition. Presently rented for $3800 P/M.Dont miss outlots of this caliber are hard to find and wont last long! (id:60365)
107 Torbarrie Road
Toronto, Ontario
Great opportunity in one of North Yorks most coveted communities-Oakdale Village. This 3+1 bedroom freehold townhome features a covered driveway and a well-designed floor plan that makes excellent use of space, offering comfort and functionality for everyday living. Ideally positioned in a strategic location close to York University, transit, shopping, and more, it delivers exceptional convenience for both commuting and lifestyle needs. Nestled in an amazing family-friendly community, this homes competitive pricing represents remarkable value for its size, style, and sought-after location. (id:60365)
1262 Mississauga Road
Mississauga, Ontario
Exceptional opportunity to own a beautifully updated 4-bedroom, 4-bathroom home in one of Mississauga's most prestigious neighbourhoods. Located on sought-after Mississauga Road, this impressive property offers a perfect blend of classic character and modern convenience ideal for families or multi-generational living. The striking brick and stucco exterior is complemented by mature trees, a manicured front yard, and a cobblestone-style interlocking driveway with parking for six. Step inside to a grand foyer featuring porcelain tile, crown moulding, and a chandelier. The open-concept living and dining area boasts hardwood flooring, a gas fireplace, and seamless flow into the chef-inspired kitchen with premium appliances, two skylights, and French doors that open to a spacious deck and fully fenced backyard. The primary suite features a walkout, luxurious 5-piece ensuite with jacuzzi tub, and custom California Closets. Additional bedrooms offer generous space, natural light, and high-end finishes. The finished lower level includes two large recreation rooms, a full bathroom, rough-in for a kitchen, and an exceptionally large crawl space with 5-foot+ ceilings, ideal for storage, a workshop, or future expansion. Close to top-rated schools, a golf course, trails, the QEW, and Port Credit. A rare find in a prime location! (id:60365)
Upper - 5251 Astwell Avenue
Mississauga, Ontario
Main and second floor with full garage use. Conveniently Located In High Demand Area Of Central Mississauga. Minutes To Hwy 401, 403, 4 Bus Lines.Close to all amenities, 3 mins walk to Grocery stores and restaurants, mins to Squareone, Heartland center, Costco, walmart, Grocery stores.Open Concept Modern Modern gourmet kitchen, Highend Granite Countertop, dishwasher, a 5 stage Water Filter. Stainless Steel Appliances, plenty of cabinets with pull-out drawers, pull-out trash-bins to keep kitchen neat and cleanHardwood Floor Throughout. Porcelain tiles hallway and kitchen area.Large family room with fireplace.Separate laundry room with HE Washer/Dryer.Aaa Tenant with income proof and Credit Report.One family only, no shared rental. No Smoking no pet allowed Due to Allergy.Utility. Only Upper Level. Utility not included, shared with Lower unit tenants, according to # of people.About you:- A clean quite family.- No smoking, no pets.- Able to provide proof of income that can be verified in Canada (Employment letter, paystub etc.), full credit report, and references- Credit check will be conducted. (id:60365)
77 Esposito Drive
Caledon, Ontario
Welcome to this stunning newly Renovated 2-storey home located in the highly desirable South Hillneighborhood of Bolton East, offering 4 spacious bedrooms, 4 washrooms and 9' ceilings. This home is perfect for families or multi-generational living. It features 2 full kitchens, with a separate entrance providing direct access to the lower level. The interior is enhanced with timeless wainscoting 9 ft ceilings. 2 fireplaces one on main and one in lower level throughout and updated floors. The lower level includes a wine collection room, idealfor wine collectors. Outside the thoughtfully landscaped backyard, is complete with a tranquil fishponds, two covered dining areas, a built-in BBQ, and a powered garden shed. Additional outdoorfeatures include two exterior gas connections and bubbling rocks, creating a serene and functionalspace for entertaining or relaxing. This home truly combines charm, practicality, and an exceptional location in Bolton being close to Shops, restaurants and the highway. (id:60365)
4291 Pheasant Run
Mississauga, Ontario
Welcome to this beautifully updated semi-detached raised bungalow in the coveted Pheasant Run neighbourhood! Offering exceptional multigenerational living potential, this spacious home features two full kitchens, two laundry areas, and independent entrances for each level. The main floor showcases a newly renovated kitchen complete with a stunning stone-top island and countertops, seamlessly connecting to the open-concept living and dining spaces. Enjoy three generously sized bedrooms, the convenience of in-suite laundry in the kitchen area, and a premium water purification system for fresh, clean water throughout the home. Downstairs, discover a bright, open lower level with three more bedrooms, additional laundry, a full kitchen, open living area, and a separate entrance perfect for a large or extended family. Eco-conscious buyers will appreciate the solar power feed-in system (microFIT), delivering reliable annual income while reducing your carbon footprint. Step outside to a beautifully landscaped back garden ideal for relaxing, entertaining, or enjoying nature in your own backyard. All of this is just steps from Pheasant Run Park, top-rated schools, public transit, nature trails, Credit Valley Hospital, and UTM. This home effortlessly combines comfort, value, and prime location. Don't miss your chance to live green and accommodate your whole family in style! Finally you are EV ready. 220 volt exterior plug for your EV charger! (id:60365)
439 Zuest Crescent
Milton, Ontario
THIS IS NOT YOUR BUILDER BASIC HOME: renovated spa-like ensuite, white chefs kitchen, 9 ceilings, carpet-free, composite deck and pergola, and much more! 439 Zuest is a home that truly stands out. The family living area features a large family room with acoustic panel accent wall, and an adjoining seating area or flex space that can be used for whatever your family needs as it grows: a play area, extra dining space when entertaining, or a bar/lounge area. The kitchen features a beautiful white chefs kitchen with stainless steel appliances, granite countertops and large center island, with the dedicated family dining area just steps away. At the front of the house you find a light-filled office, perfect for working from home. Upstairs, the star of the show is the primary bedroom suite. The bedroom easily fits a king bed with additional furniture, and has a large walk-in closet and second linen closet. The fully renovated ensuite bath features a stand alone tub, glass shower and large vanity. Completing the second floor are two more good sized bedrooms with closets and a four piece bathroom. Outside you have excellent curb appeal with low maintenance landscaping and a cozy front porch. The backyard creates a relaxing haven with a large composite deck, built-in pergola with water-resistant retractable awning, and garden shed. Zuest Cres is minutes away from excellent schools, the Milton Sports Centre, Sobeys Plaza, dog parks, and many other great amenities. Updates: A/C (2020), Composite deck & pergola (2020), Engineered Hardwood 2nd floor (2020), ensuite renovation (2020), Kitchen updates (2021), Powder room (2024). (id:60365)
8 Covina Road
Brampton, Ontario
Welcome to 8 Covina Rd a home that feels like it was made for both everyday comfort and special moments. Tucked away on a quiet court in Bramptons prestigious Credit Valley neighbourhood, this beauty sits on a ravine lot, offering privacy, greenery, and a peaceful backdrop thats hard to find. From the moment you step inside, you can feel the care and attention thats gone into every detail. The main floor flows beautifully, with bright, open spaces perfect for family time, quiet evenings, or hosting friends. The kitchen is a true heart of the home upgraded with high-end stainless steel appliances, granite counters, and custom California shutters ideal for cooking up a feast or just enjoying a morning coffee with a view. Upstairs, youll find four generously sized bedrooms and a cozy den, giving everyone their own space while keeping the family connected. The primary suite is your own private retreat, while the legal two-bedroom basement apartment with separate entrance is perfect for extended family, guests, or extra income. Over $200K in upgrades make this home move-in ready, from the custom wall unit to the 200 Amp service with EV charger. You'll also find a full guest/entertainment room, and even the cold room has been upgraded into a functional study.Step out onto the oversized deck and youll see why this is an entertainers dream the perfect spot for summer BBQs or quiet nights under the stars. Security and peace of mind come with 8 installed cameras on two independent systems, a Rogers Smart Home monitoring system with smart door locks (transferable to new owners), And with top-rated schools, parks, and every convenience just minutes away, its not just a house, its the place where your next chapter begins. (id:60365)
4424 Treetop Court
Mississauga, Ontario
One of a kind!! Rarely do properties that offer a private 'country in the city' setting come to market. This 4 bedroom unique gem is nestled on a .87 acre lot at the end of a quiet court in desirable Erin Mills! Lovingly maintained by the same owners for 42 years. Timeless curb appeal and a rare sense of space both inside and out. This property presents an amazing opportunity for families or those seeking a private retreat in a mature neighbourhood. The home features a spacious and functional layout, including a warm and inviting sunroom addition with heated floors that provides the perfect place to relax year-round while overlooking the impressive property. Relax in your primary bedroom retreat complete with a 6 pc. ensuite and an additional sitting room that is perfect for a home office. Whether you're looking to move in and enjoy as-is or reimagine the space to suit your modern vision, this home offers the perfect blend of charm, character, and potential in one of Mississauga's most desirable communities. Enjoy the delicious fruit trees along with the beautiful nature that surrounds the property. Convenient main floor laundry with side door entry. Direct garage access. Family oriented community just steps from trails, parks, schools & transit. Close to Credit Valley Hospital, UTM, & Erin Mills Town Centre. Easy access to hwys. 403, 407 & QEW. (id:60365)
2139 Fiddlers Way
Oakville, Ontario
Beautifully upgraded family home, ideally located in Oakville's desirable Westmount community and backing onto a serene ravine. Designed with comfort and flexibility in mind, this home features a fully finished walkout basement with a complete in-law suite perfect for extended family or guests. Hardwood flooring runs throughout the main and upper levels, where the formal living and dining rooms are enhanced with pot lights for a warm, welcoming ambiance. The modern kitchen offers stainless steel appliances, granite countertops, a breakfast bar, and a stylish backsplash, flowing seamlessly into a bright family room with a gas fireplace and walkout to a private deck ideal for enjoying the peaceful ravine views and mature trees. Upstairs, the spacious primary bedroom includes a walk-in closet and a spa-like ensuite with a soaker tub and separate shower. Two additional bedrooms share an updated 3-piece bath, while the upper-level laundry adds everyday convenience. The walkout basement boasts its own kitchen area, rec room with fireplace, bedroom, full bath, laundry, and direct access to a fully fenced backyard with a covered stone patio. Located close to top schools, parks, shops, major highways, and amenities, this home combines space, style, and functionality in a family-friendly setting. (id:60365)
652 Ardleigh Crescent
Burlington, Ontario
Beautiful 3 level back split on a private 50-foot x 110-foot lot in southeast Burlington! This 3+1 bedroom home boasts 1.5 baths and is approximately 1500 square feet plus a finished lower level. This home is carpet-free throughout and offers plenty of potential. The main level boasts a large entry area / family room and spacious living / dining room combination. The eat-in kitchen has wood cabinetry and plenty of natural light. The upper level has hardwood flooring throughout, 3 bedrooms and a 4-piece bathroom. The lower level features a den / rec room, 4th bedroom, 2-piece bath, workshop, separate laundry room and a large crawl space. The exterior of the home features a 3-car driveway and a private rear yard with a large wood deck! This home is situated on a quiet street within a fantastic neighbourhood. Conveniently located close to all amenities and major highways and walking distance to schools and parks! (id:60365)

